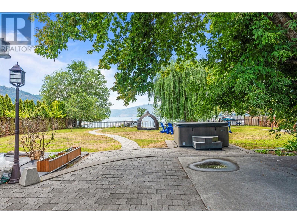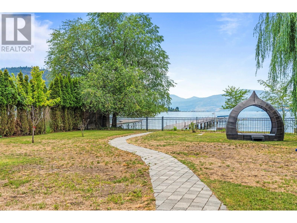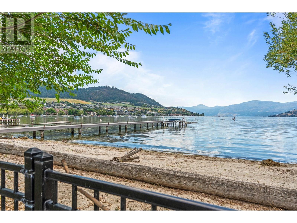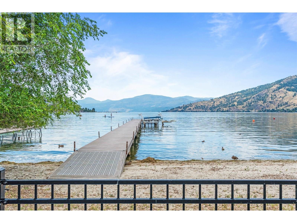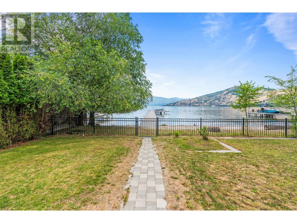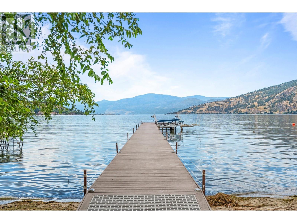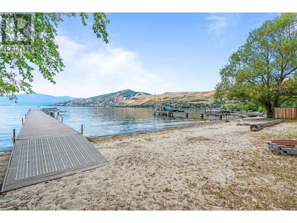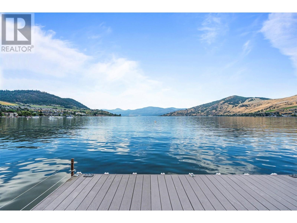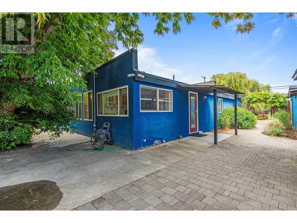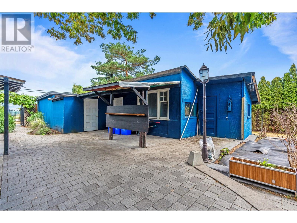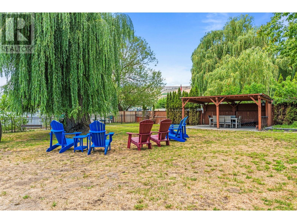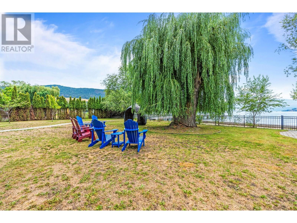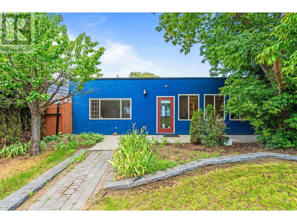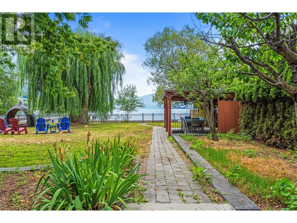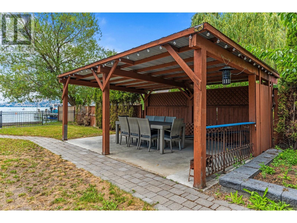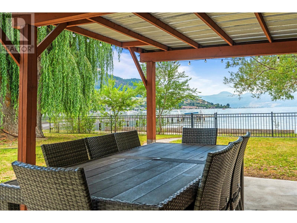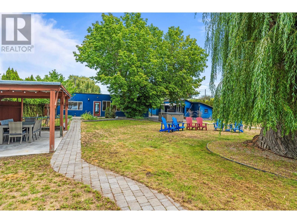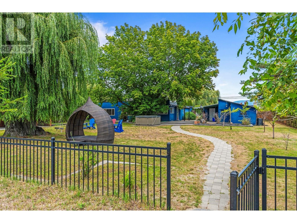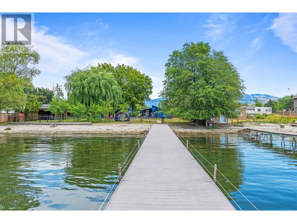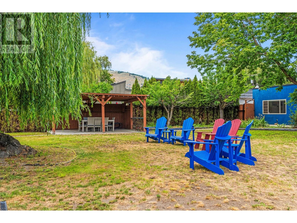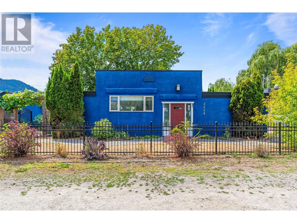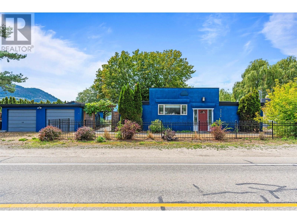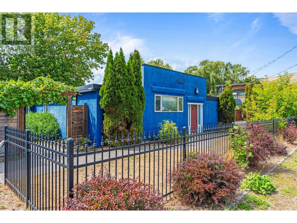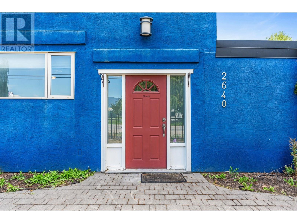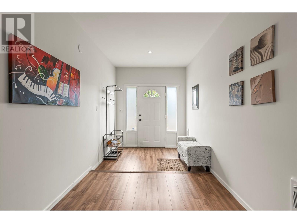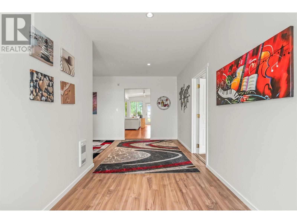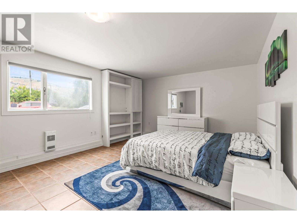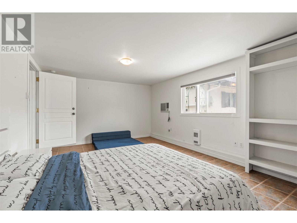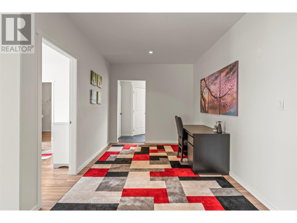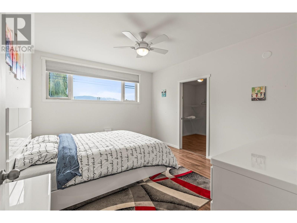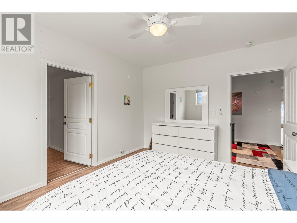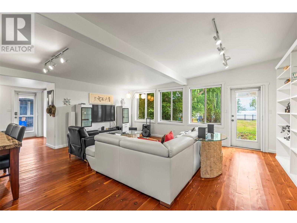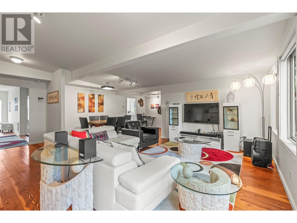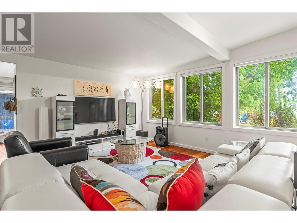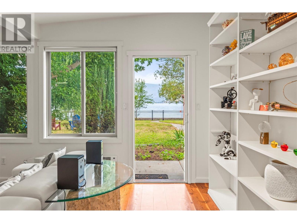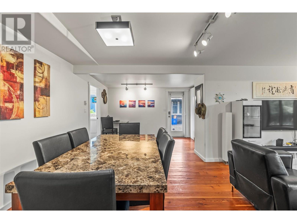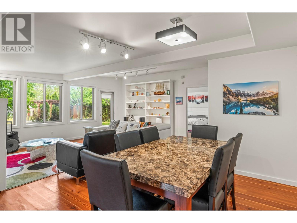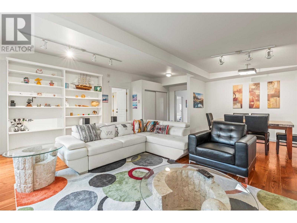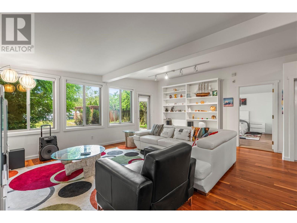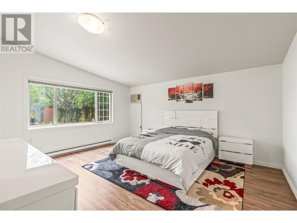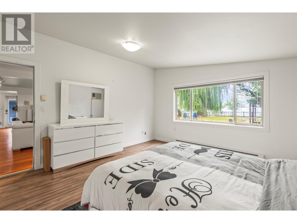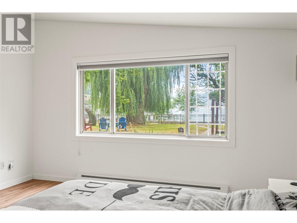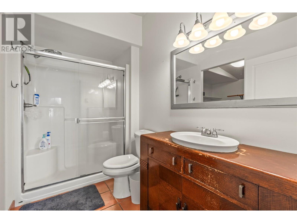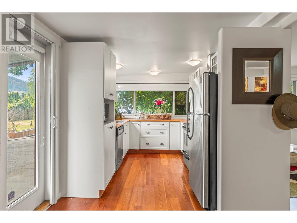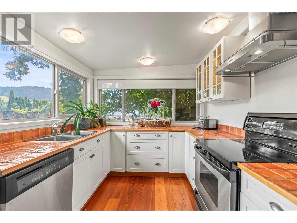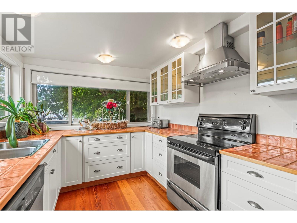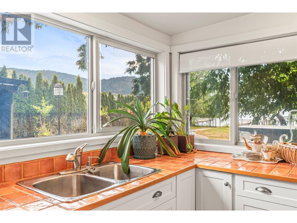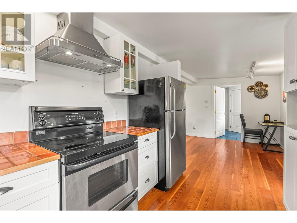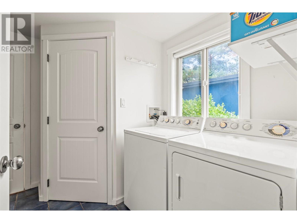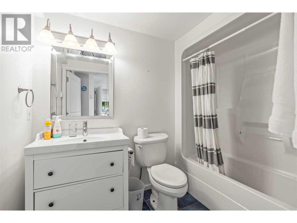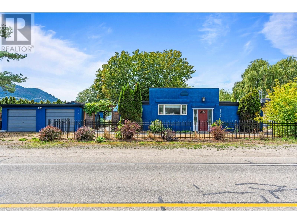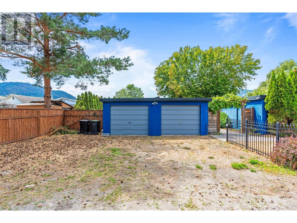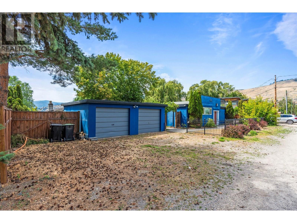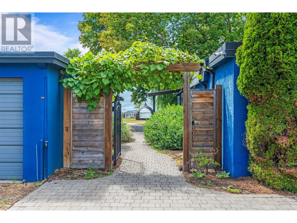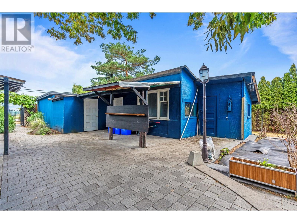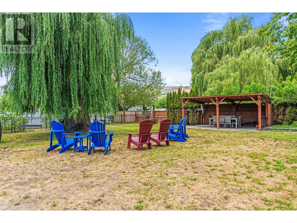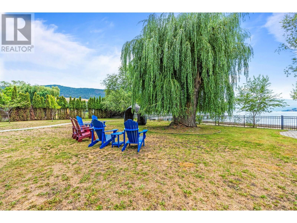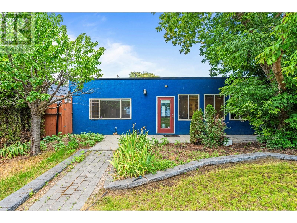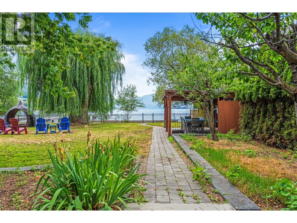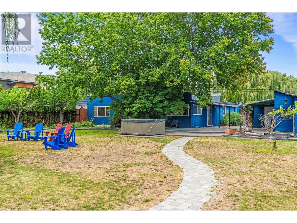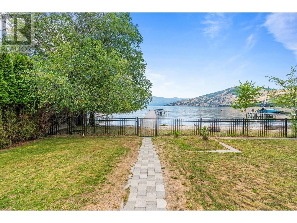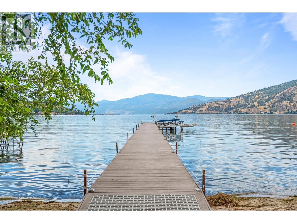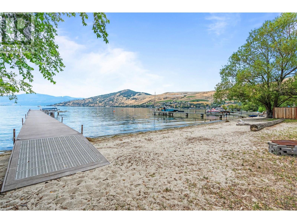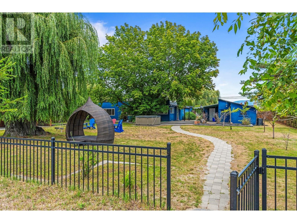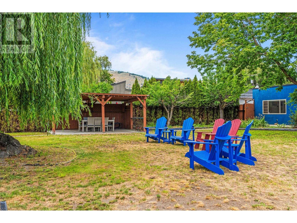3 Bedroom
2 Bathroom
1,841 ft2
Ranch
Fireplace
Wall Unit
Baseboard Heaters
Waterfront On Lake
Landscaped, Level, Underground Sprinkler
$2,499,000
Discover exceptional waterfront living in the desirable area of Okanagan Landing, this rare double lot boasts 100 feet of pristine Okanagan Lake frontage on a spacious 0.36-acre landscape. Featuring a newly built dock, detached double garage, and ample space for redevelopment, the potential-filled property could serve as a serene retreat or future investment. Enjoy breathtaking lake and mountain views from your private yard, complete with a working hot tub for year-round relaxation.The charming 3-bedroom, 2-bathroom rancher has been updated with fresh paint, new flooring, and a hot water heater, combining vintage appeal with modern comfort. Inside, you’ll find a bright, functional layout, baseboard heating, and essential appliances included. Whether you're boating off your new dock, relaxing in the fenced yard, or exploring redevelopment opportunities, this lakefront gem offers it all. With municipal water, irrigation, RV parking, and immediate possession available, your Okanagan dream lifestyle starts here. (id:60329)
Property Details
|
MLS® Number
|
10357438 |
|
Property Type
|
Single Family |
|
Neigbourhood
|
Okanagan Landing |
|
Amenities Near By
|
Golf Nearby, Public Transit, Airport, Park, Recreation, Schools, Shopping |
|
Community Features
|
Family Oriented, Pets Allowed |
|
Features
|
Level Lot |
|
Parking Space Total
|
6 |
|
Structure
|
Dock |
|
View Type
|
Lake View, Valley View, View Of Water |
|
Water Front Type
|
Waterfront On Lake |
Building
|
Bathroom Total
|
2 |
|
Bedrooms Total
|
3 |
|
Appliances
|
Range, Refrigerator, Dishwasher, Dryer, Hood Fan, Washer |
|
Architectural Style
|
Ranch |
|
Constructed Date
|
1960 |
|
Construction Style Attachment
|
Detached |
|
Cooling Type
|
Wall Unit |
|
Exterior Finish
|
Stucco |
|
Fire Protection
|
Security, Controlled Entry |
|
Fireplace Fuel
|
Unknown |
|
Fireplace Present
|
Yes |
|
Fireplace Type
|
Decorative |
|
Flooring Type
|
Mixed Flooring |
|
Heating Type
|
Baseboard Heaters |
|
Stories Total
|
1 |
|
Size Interior
|
1,841 Ft2 |
|
Type
|
House |
|
Utility Water
|
Municipal Water |
Parking
Land
|
Access Type
|
Easy Access |
|
Acreage
|
No |
|
Fence Type
|
Fence |
|
Land Amenities
|
Golf Nearby, Public Transit, Airport, Park, Recreation, Schools, Shopping |
|
Landscape Features
|
Landscaped, Level, Underground Sprinkler |
|
Sewer
|
Municipal Sewage System |
|
Size Frontage
|
100 Ft |
|
Size Irregular
|
0.36 |
|
Size Total
|
0.36 Ac|under 1 Acre |
|
Size Total Text
|
0.36 Ac|under 1 Acre |
|
Zoning Type
|
Residential |
Rooms
| Level |
Type |
Length |
Width |
Dimensions |
|
Main Level |
Laundry Room |
|
|
5'11'' x 5'0'' |
|
Main Level |
4pc Bathroom |
|
|
8'7'' x 5'5'' |
|
Main Level |
Foyer |
|
|
7'5'' x 22'10'' |
|
Main Level |
Bedroom |
|
|
11'8'' x 13'6'' |
|
Main Level |
Bedroom |
|
|
12'10'' x 20'0'' |
|
Main Level |
Other |
|
|
7'9'' x 9'8'' |
|
Main Level |
3pc Ensuite Bath |
|
|
5'4'' x 9'10'' |
|
Main Level |
Primary Bedroom |
|
|
13'3'' x 15'3'' |
|
Main Level |
Dining Room |
|
|
20'0'' x 10'2'' |
|
Main Level |
Living Room |
|
|
19'10'' x 22'5'' |
|
Main Level |
Kitchen |
|
|
8'8'' x 12'2'' |
https://www.realtor.ca/real-estate/28676941/2640-lakeshore-road-vernon-okanagan-landing
