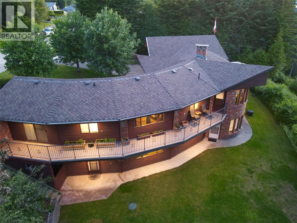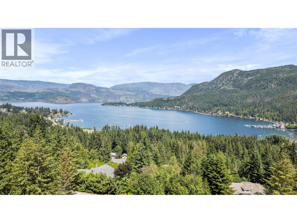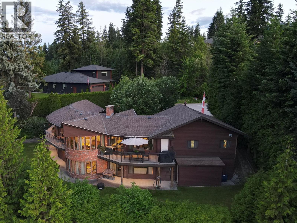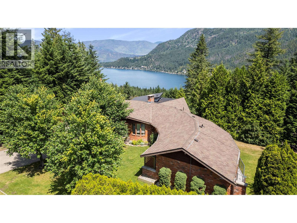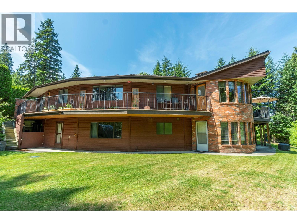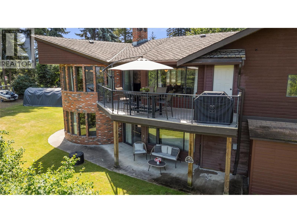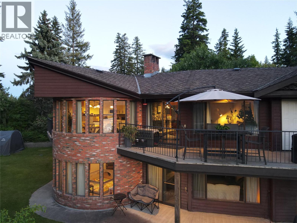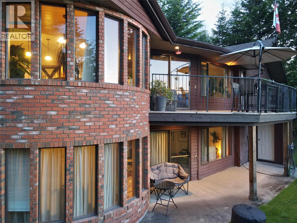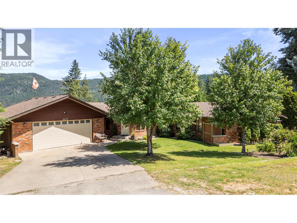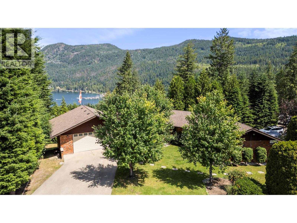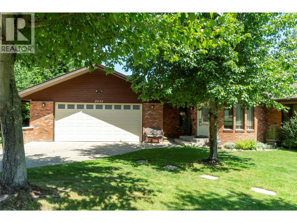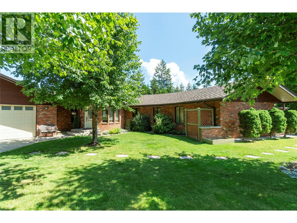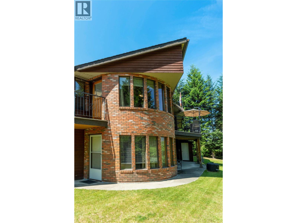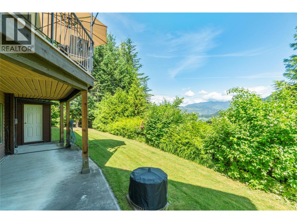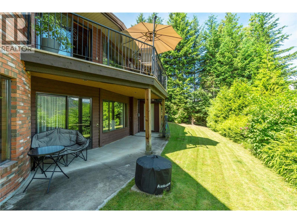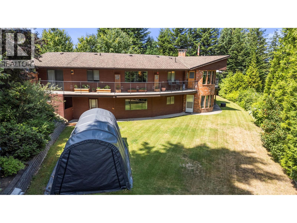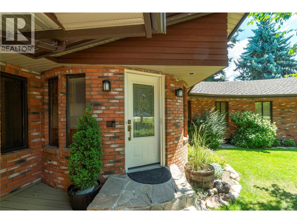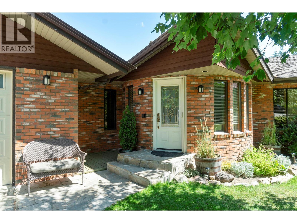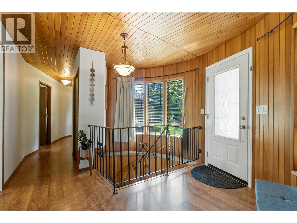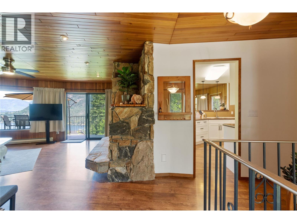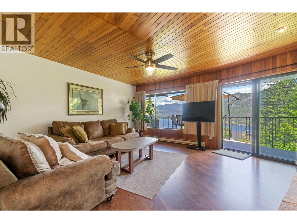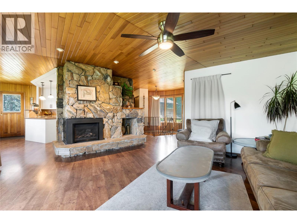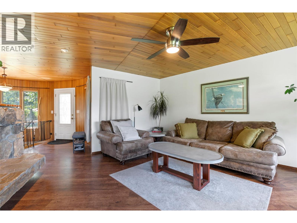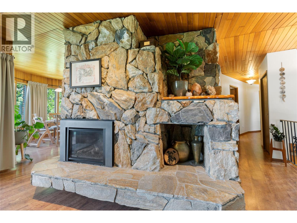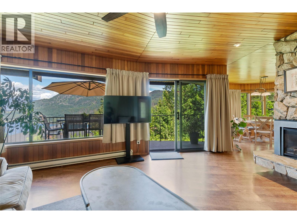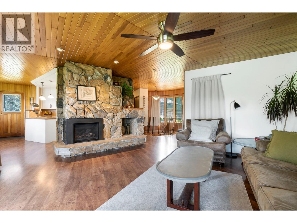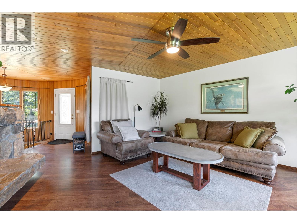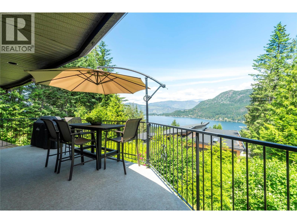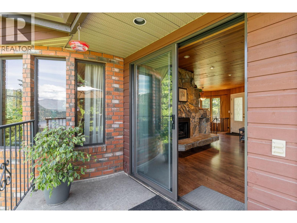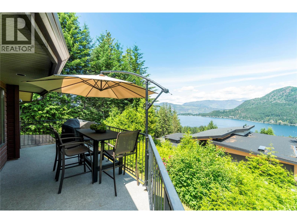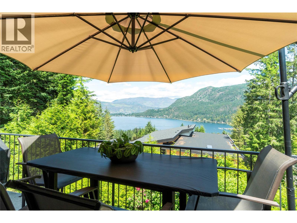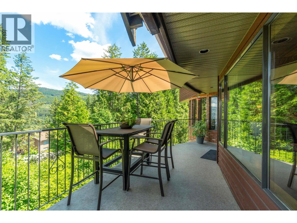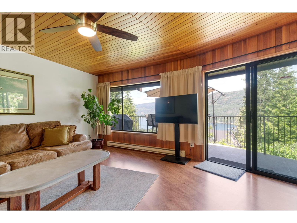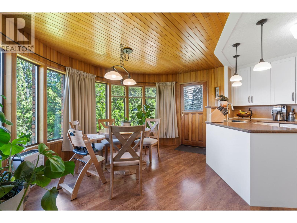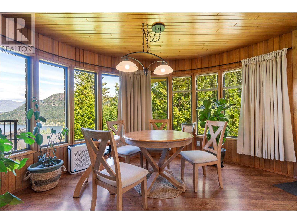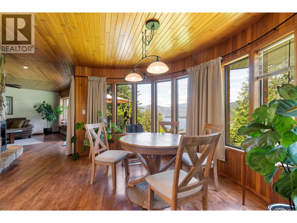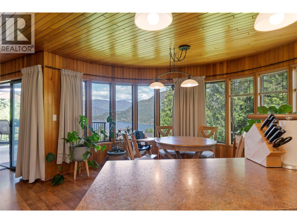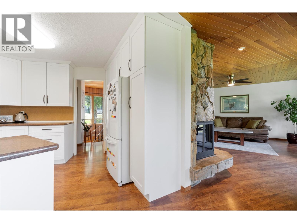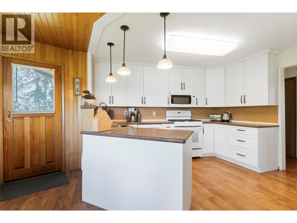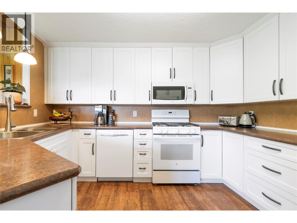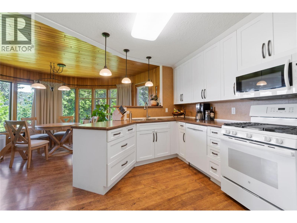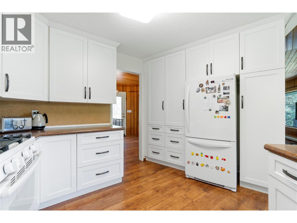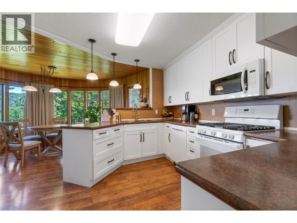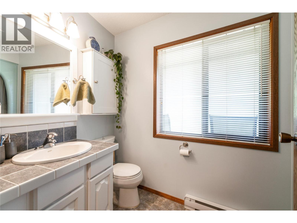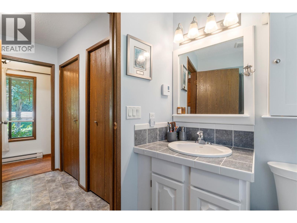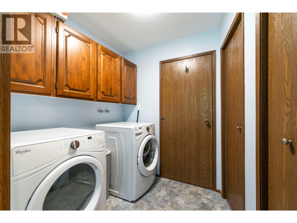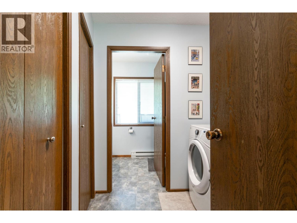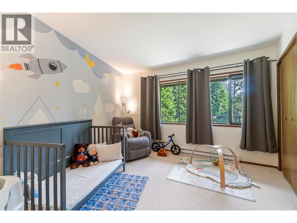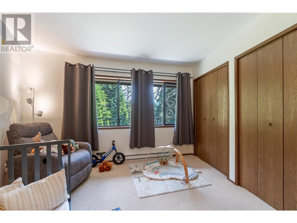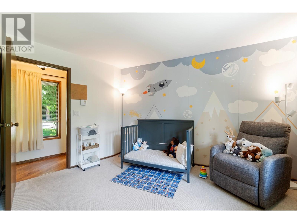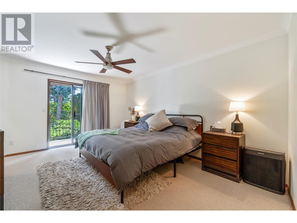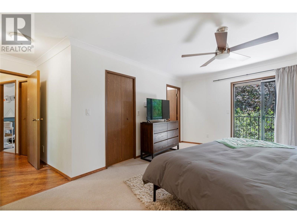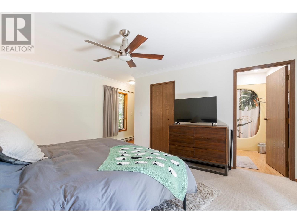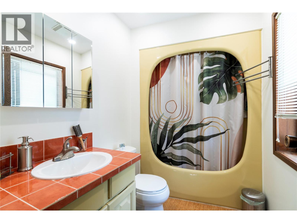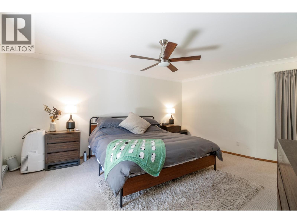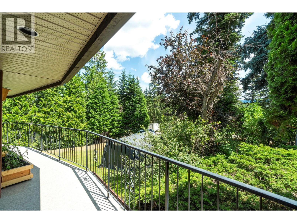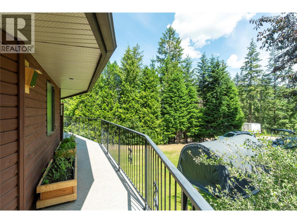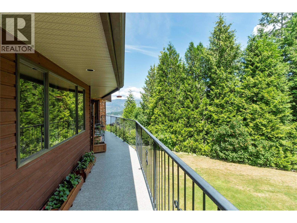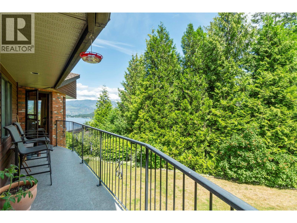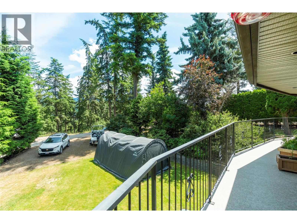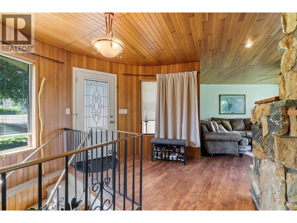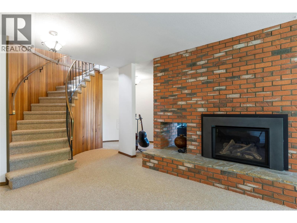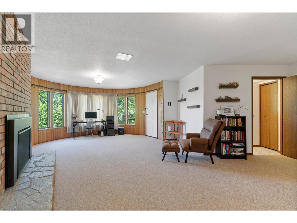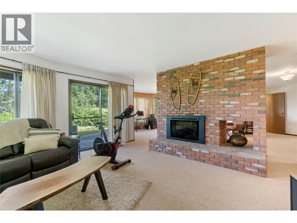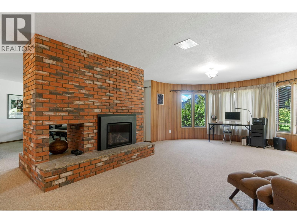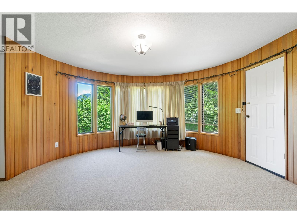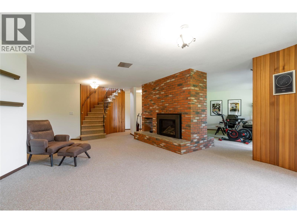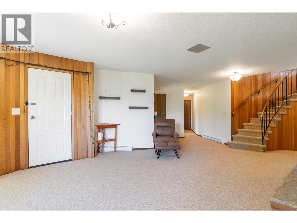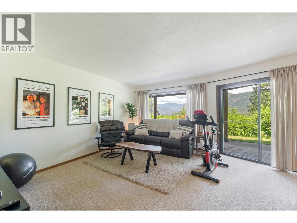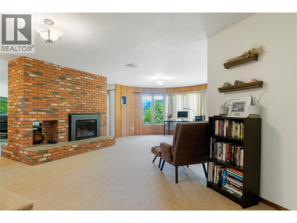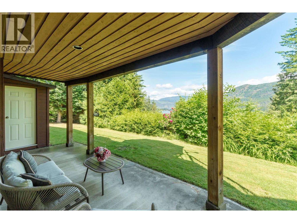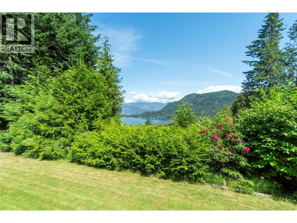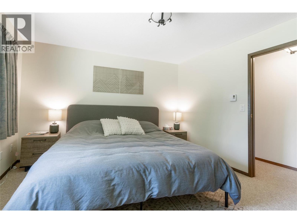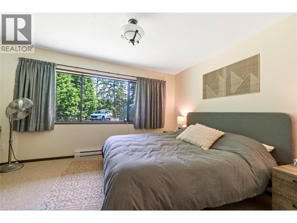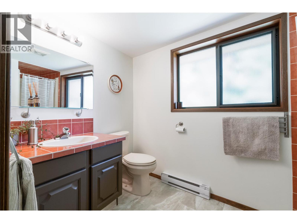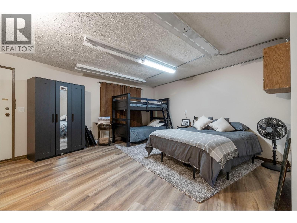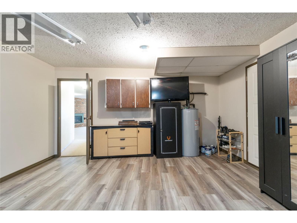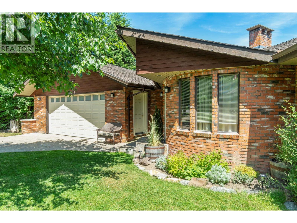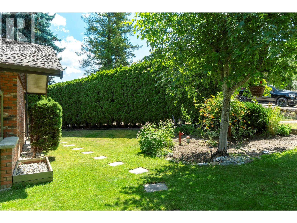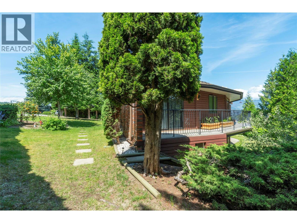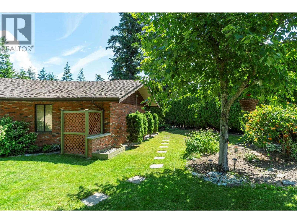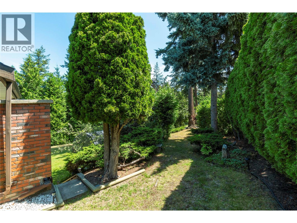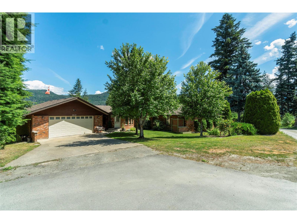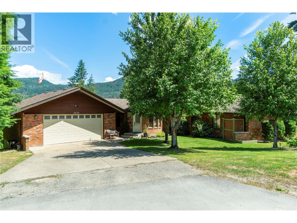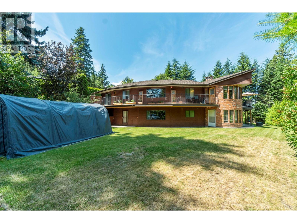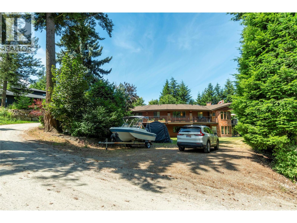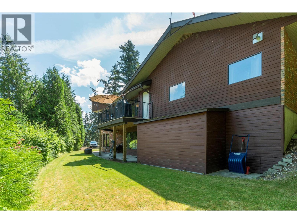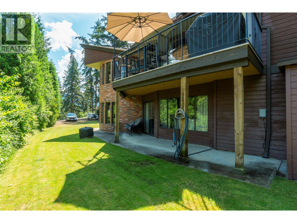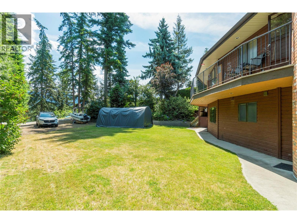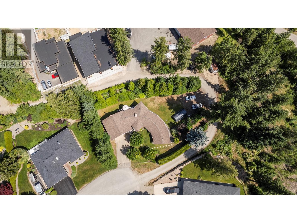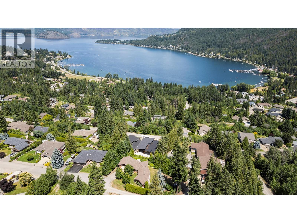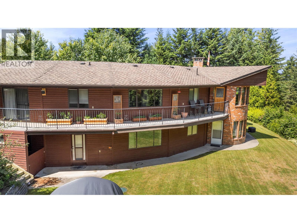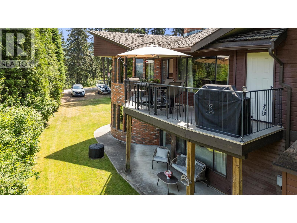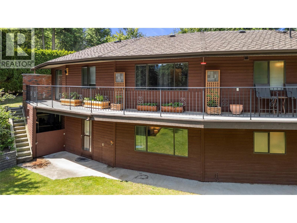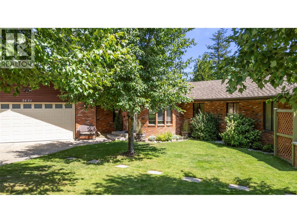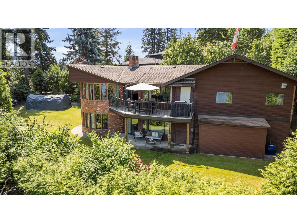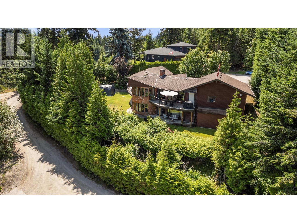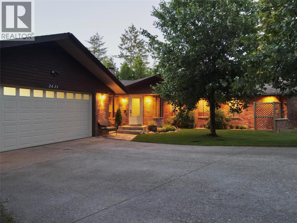4 Bedroom
3 Bathroom
2,566 ft2
Ranch
Fireplace
Baseboard Heaters, See Remarks
Landscaped
$899,000
Architecturally Designed Lakeview Rancher Welcome to your own private retreat in Blind Bay, a timeless, architecturally designed 3 or 4 -bed, 3-bath rancher on a landscaped .33-acre lot at the quiet end of the street. Custom-designed by Vic Young, this one-of-a-kind home blends character, comfort, and panoramic Shuswap Lake views in every season which you will appreciate from the deck which spans the length of the house! Step inside and enjoy the sun-drenched living spaces, wide lake vistas views, and a layout that truly feels like home. The main level features two bedrooms, the primary suite w/ walk-in closet, 3-piece ensuite & sliding doors to the deck, a 2nd bthrm, and main flr laundry for convenience. Downstairs, are two lg living areas (rec room), a 3rd bedroom, full bath, and a massive flex room with its own entrance — ideal for a home gym, hobby room, or currently the 4th bdrm. The double-sided fireplace adds warmth and charm to the lower level - multiple walkouts lead to the lush and low-maintenance landscape & covered patio perfect for relaxing while again enjoying the view. This property offers exceptional storage & parking with a heated dbl garage w/ 240V plug and additional rear parking via a private Easement Lane offering 30-amp RV hook-up. This is not your typical home, it’s a character-filled, sanctuary with true curb appeal. Minutes from the golf course, marinas, restaurants, beaches, and more!! View the virtual tour to feel yourself settling in. (id:60329)
Property Details
|
MLS® Number
|
10353028 |
|
Property Type
|
Single Family |
|
Neigbourhood
|
Blind Bay |
|
Amenities Near By
|
Golf Nearby, Recreation, Shopping |
|
Features
|
Cul-de-sac, Balcony |
|
Parking Space Total
|
2 |
|
Road Type
|
Cul De Sac |
|
View Type
|
Lake View, Mountain View |
Building
|
Bathroom Total
|
3 |
|
Bedrooms Total
|
4 |
|
Appliances
|
Refrigerator, Dishwasher, Dryer, Range - Gas, Microwave, Washer |
|
Architectural Style
|
Ranch |
|
Basement Type
|
Full |
|
Constructed Date
|
1981 |
|
Construction Style Attachment
|
Detached |
|
Exterior Finish
|
Brick, Wood Siding |
|
Fireplace Present
|
Yes |
|
Fireplace Total
|
3 |
|
Fireplace Type
|
Insert |
|
Flooring Type
|
Carpeted, Laminate |
|
Heating Fuel
|
Electric |
|
Heating Type
|
Baseboard Heaters, See Remarks |
|
Roof Material
|
Asphalt Shingle |
|
Roof Style
|
Unknown |
|
Stories Total
|
2 |
|
Size Interior
|
2,566 Ft2 |
|
Type
|
House |
|
Utility Water
|
Community Water User's Utility |
Parking
Land
|
Access Type
|
Easy Access |
|
Acreage
|
No |
|
Land Amenities
|
Golf Nearby, Recreation, Shopping |
|
Landscape Features
|
Landscaped |
|
Sewer
|
Septic Tank |
|
Size Irregular
|
0.33 |
|
Size Total
|
0.33 Ac|under 1 Acre |
|
Size Total Text
|
0.33 Ac|under 1 Acre |
|
Zoning Type
|
Unknown |
Rooms
| Level |
Type |
Length |
Width |
Dimensions |
|
Basement |
Bedroom |
|
|
22'11'' x 19'2'' |
|
Basement |
Bedroom |
|
|
17'3'' x 16'9'' |
|
Basement |
3pc Bathroom |
|
|
9'11'' x 5'11'' |
|
Basement |
Recreation Room |
|
|
35'3'' x 24'4'' |
|
Main Level |
Foyer |
|
|
10'6'' x 7' |
|
Main Level |
4pc Ensuite Bath |
|
|
9'11'' x 8'5'' |
|
Main Level |
Bedroom |
|
|
15'7'' x 15'3'' |
|
Main Level |
4pc Bathroom |
|
|
10'1'' x 9'5'' |
|
Main Level |
Laundry Room |
|
|
9'6'' x 8'7'' |
|
Main Level |
Primary Bedroom |
|
|
20'1'' x 16'5'' |
|
Main Level |
Dining Room |
|
|
15'4'' x 11'6'' |
|
Main Level |
Kitchen |
|
|
14'11'' x 13' |
|
Main Level |
Living Room |
|
|
20'4'' x 17'6'' |
https://www.realtor.ca/real-estate/28502914/2631-grandview-place-blind-bay-blind-bay
