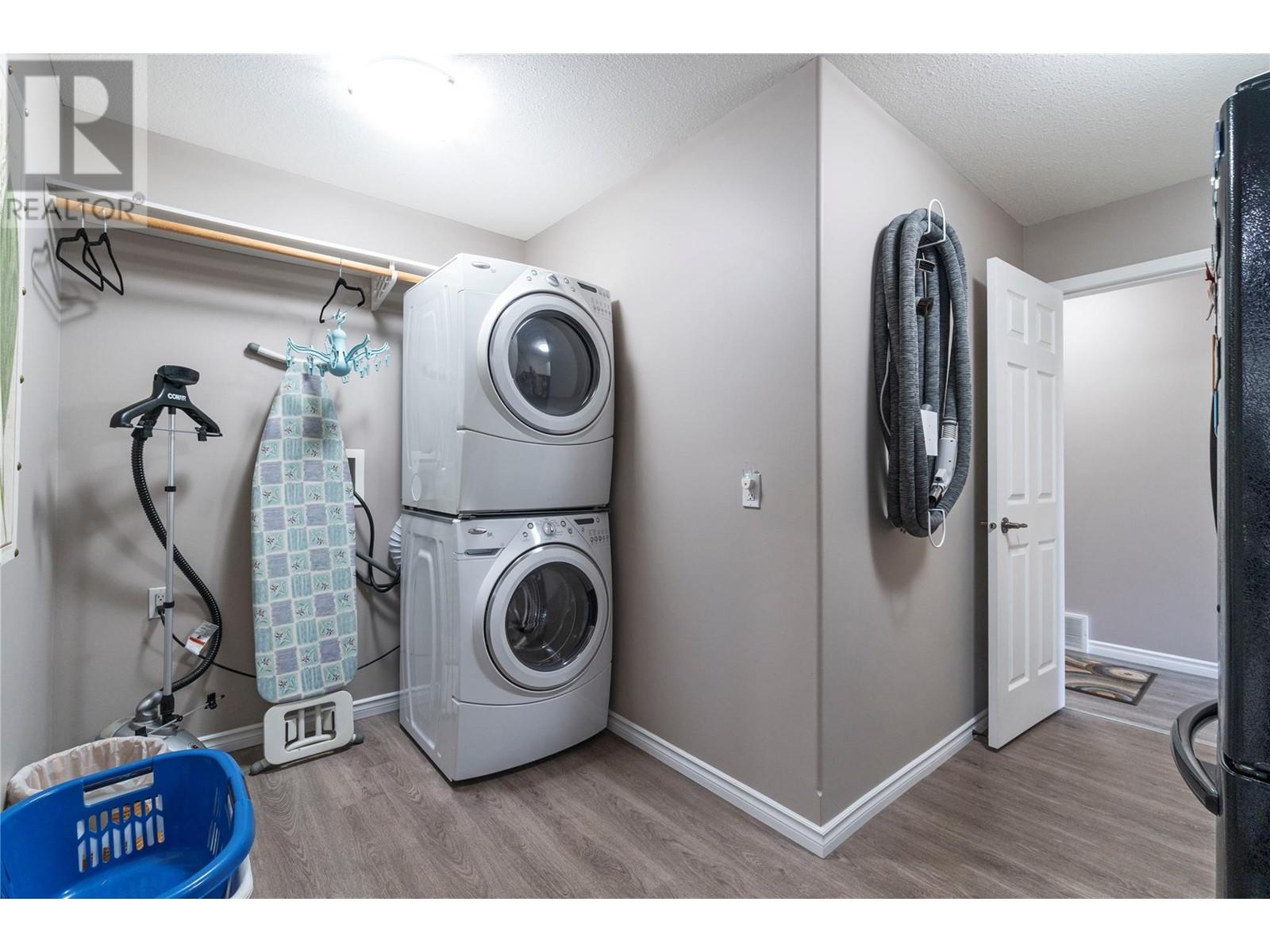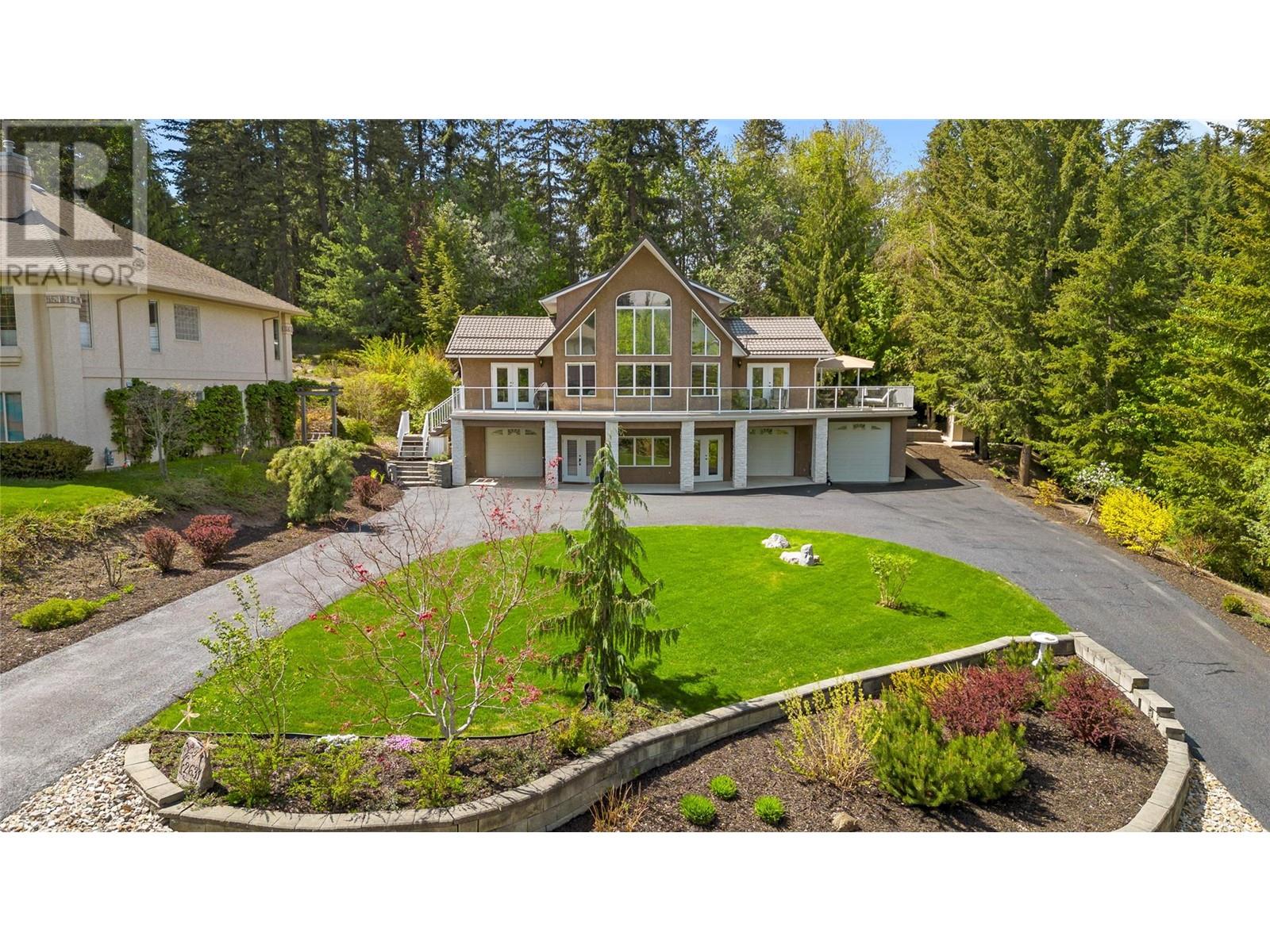3 Bedroom
4 Bathroom
2,960 ft2
Heat Pump
Forced Air, Heat Pump, Hot Water, See Remarks
Landscaped, Underground Sprinkler
$899,000
""Private Luxury on the 13th Hole – A Golf Course Retreat"" Nestled at the end of a quiet cul-de-sac on the 13th hole of Shuswap Lake Golf Course, this stunning 3-bed, 3.5-bath home offers a perfect blend of privacy, luxury wrapped up in a fantastic design. With over 1600 square feet of wrap-around decking, you’ll enjoy breathtaking views and peaceful moments in your own outdoor oasis. The home’s well-thought-out layout ensures comfort at every turn. Enter through a spacious foyer on the lower level, where you’ll find a rec room (easily converted into a 4th bedroom) a full bathroom, cold room, utility space, and access to all three garages. Upstairs, the main living area impresses with a stunning living room, featuring floor-to-ceiling windows & vaulted ceilings. The recently renovated kitchen w/sleek quartz countertops, ample space & a walk-through laundry/pantry area. Primary bdrm is an absolute treat with French doors leading out to the front deck, walk-in closet, and a luxurious 5-piece ensuite with steam shower & soaker tub. Second bedroom & powder room are also located on this level. Upstairs, a loft hallway leads to the third bedroom and a full bath, ensuring plenty of room for family or guests. Backyard is easily accessed off the main flr and is perfect for relaxation or sitting around the fire pit. Newly added hot tub is discreetly tucked beneath a shelter for privacy. With its thoughtful design this home is sure to exceed your expectations and check all the boxes (id:60329)
Property Details
|
MLS® Number
|
10342024 |
|
Property Type
|
Single Family |
|
Neigbourhood
|
Blind Bay |
|
Amenities Near By
|
Golf Nearby, Park, Recreation |
|
Features
|
Cul-de-sac, Private Setting, Three Balconies |
|
Parking Space Total
|
3 |
|
Road Type
|
Cul De Sac |
|
View Type
|
Mountain View |
Building
|
Bathroom Total
|
4 |
|
Bedrooms Total
|
3 |
|
Appliances
|
Refrigerator, Dishwasher, Dryer, Oven - Electric, Microwave, See Remarks, Washer |
|
Basement Type
|
Full |
|
Constructed Date
|
2005 |
|
Construction Style Attachment
|
Detached |
|
Cooling Type
|
Heat Pump |
|
Exterior Finish
|
Stucco |
|
Half Bath Total
|
1 |
|
Heating Type
|
Forced Air, Heat Pump, Hot Water, See Remarks |
|
Roof Material
|
Metal |
|
Roof Style
|
Unknown |
|
Stories Total
|
3 |
|
Size Interior
|
2,960 Ft2 |
|
Type
|
House |
|
Utility Water
|
Community Water User's Utility |
Parking
|
Attached Garage
|
3 |
|
Heated Garage
|
|
Land
|
Access Type
|
Easy Access |
|
Acreage
|
No |
|
Land Amenities
|
Golf Nearby, Park, Recreation |
|
Landscape Features
|
Landscaped, Underground Sprinkler |
|
Sewer
|
Septic Tank |
|
Size Irregular
|
0.32 |
|
Size Total
|
0.32 Ac|under 1 Acre |
|
Size Total Text
|
0.32 Ac|under 1 Acre |
|
Zoning Type
|
Unknown |
Rooms
| Level |
Type |
Length |
Width |
Dimensions |
|
Second Level |
3pc Bathroom |
|
|
12' x 8'4'' |
|
Second Level |
Bedroom |
|
|
16'5'' x 12' |
|
Basement |
Other |
|
|
11'10'' x 7' |
|
Basement |
Other |
|
|
24'9'' x 13'6'' |
|
Basement |
Other |
|
|
24'3'' x 13'6'' |
|
Basement |
Other |
|
|
24'4'' x 12'9'' |
|
Basement |
Utility Room |
|
|
12'3'' x 11'8'' |
|
Basement |
Full Bathroom |
|
|
9'4'' x 4'11'' |
|
Basement |
Recreation Room |
|
|
17'5'' x 17'3'' |
|
Main Level |
Bedroom |
|
|
11'8'' x 8'6'' |
|
Main Level |
Other |
|
|
10'5'' x 4'4'' |
|
Main Level |
2pc Bathroom |
|
|
5'11'' x 5'9'' |
|
Main Level |
Laundry Room |
|
|
12'5'' x 11'4'' |
|
Main Level |
5pc Ensuite Bath |
|
|
13'7'' x 8'10'' |
|
Main Level |
Other |
|
|
8'4'' x 6'10'' |
|
Main Level |
Kitchen |
|
|
13'5'' x 13'5'' |
|
Main Level |
Dining Room |
|
|
13'5'' x 11'9'' |
|
Main Level |
Primary Bedroom |
|
|
15'10'' x 13'7'' |
|
Main Level |
Living Room |
|
|
25'1'' x 17'5'' |
https://www.realtor.ca/real-estate/28163658/2631-fairview-place-blind-bay-blind-bay













































































