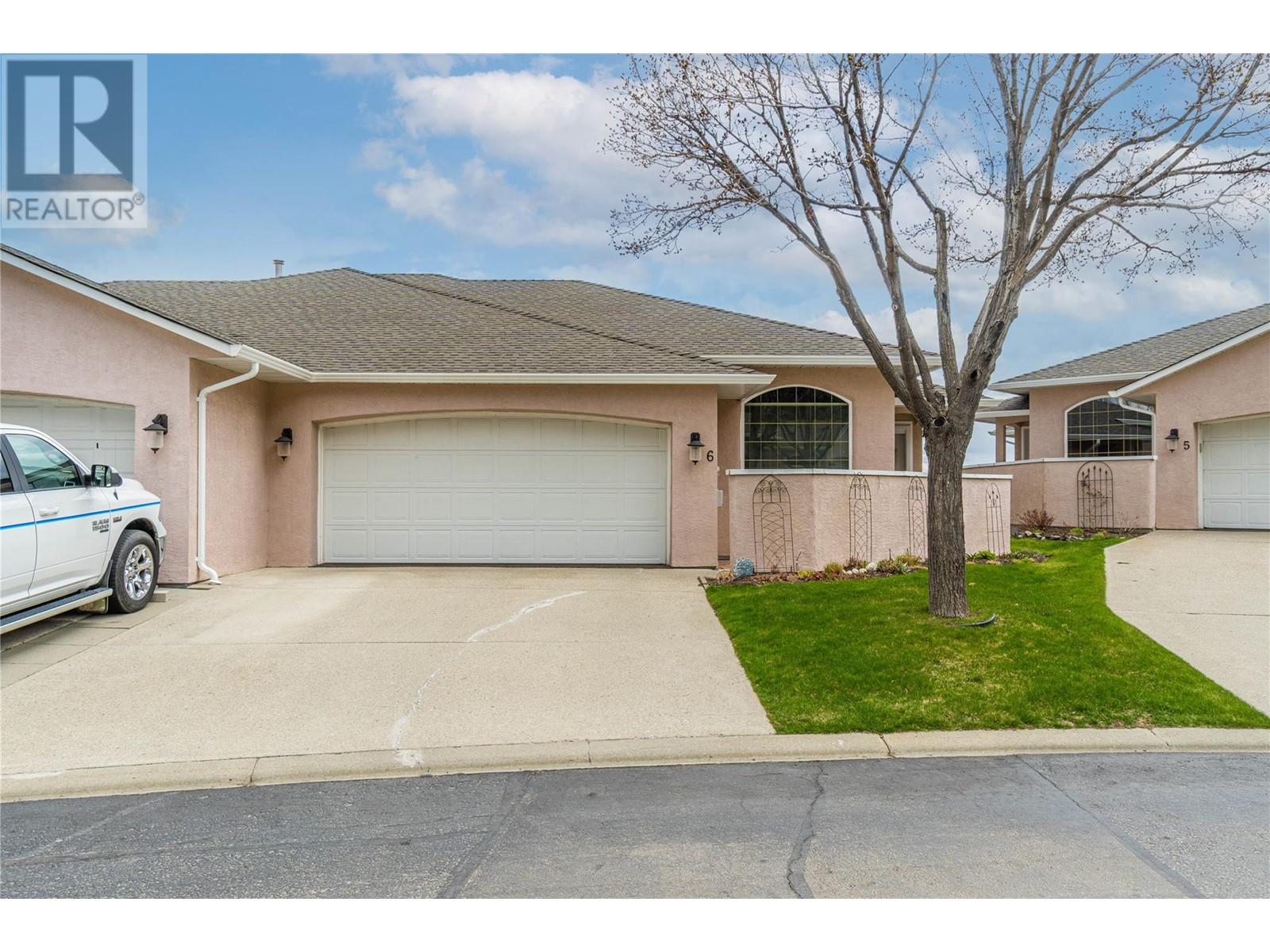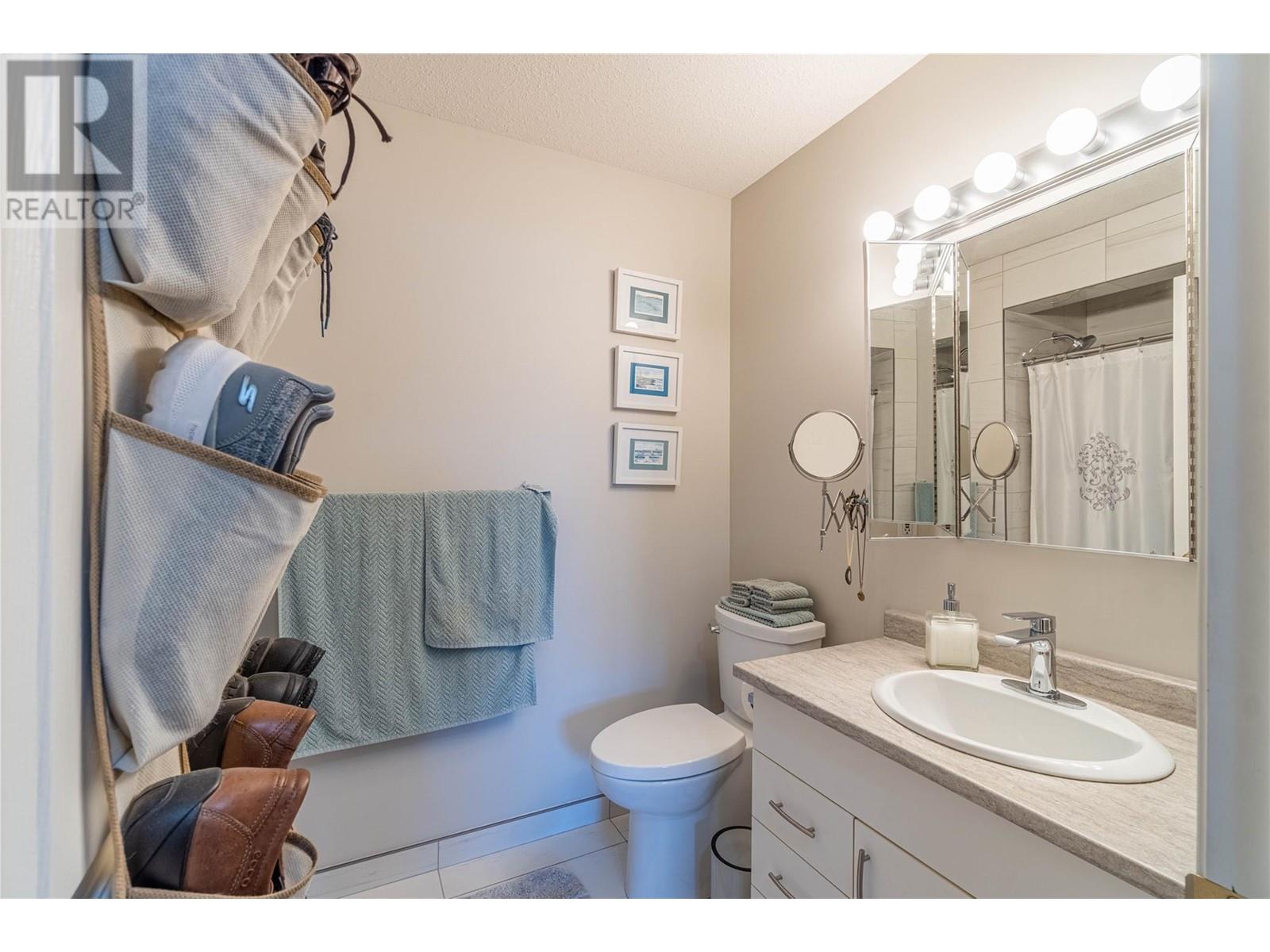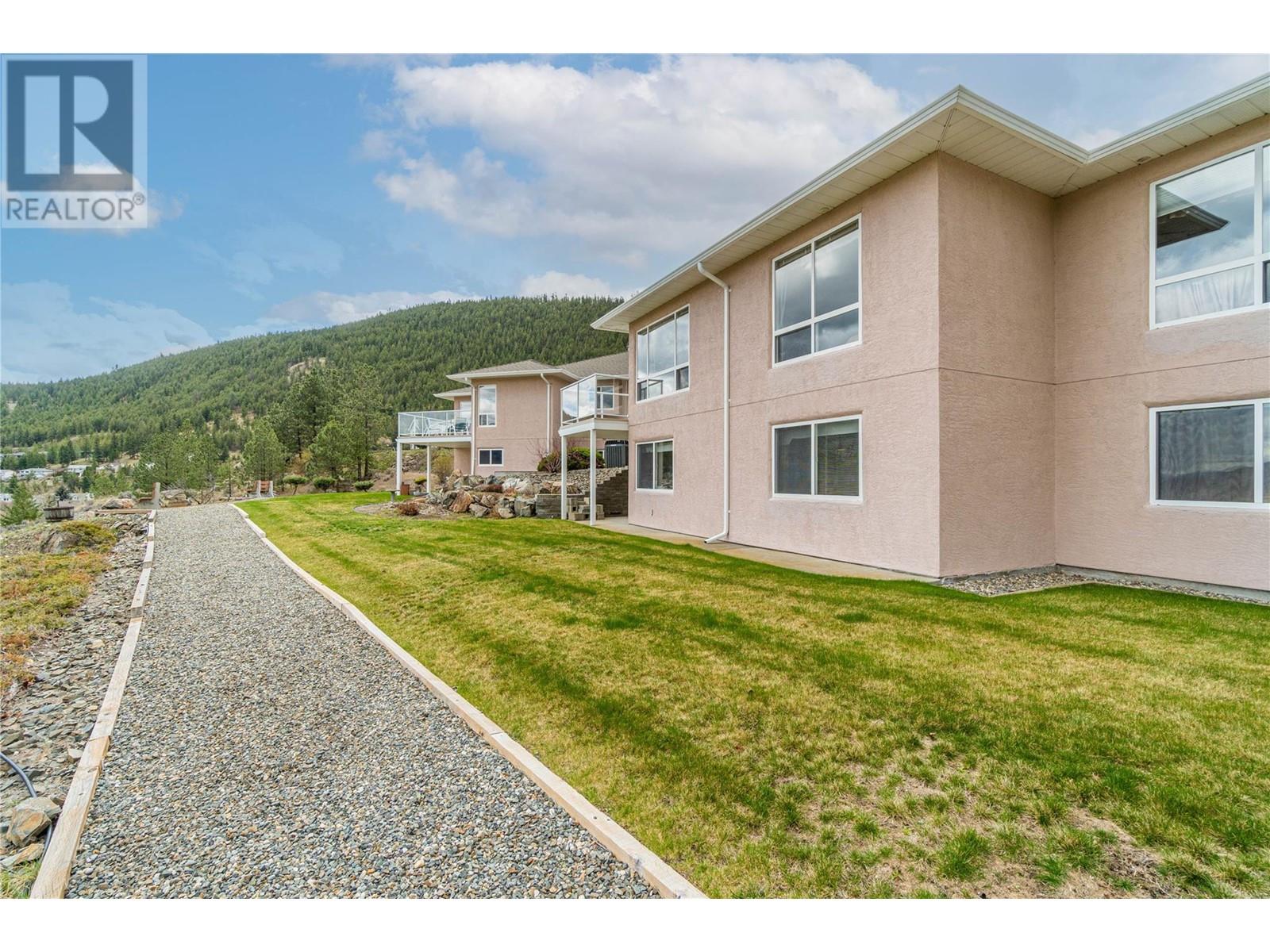2630 Nechako Drive Unit# 6 Kamloops, British Columbia V2E 2C9
$669,000Maintenance,
$436.32 Monthly
Maintenance,
$436.32 MonthlyWelcome to #6 at Nechako Views. This home has been lovingly cared for by the long time original owners, and presents a perfect opportunity for someone looking to live in an adult oriented community (55+). Step inside and you'll immediately be captivated by the unobstructed panoramic views showcased throughout the main floor—truly something that must be seen in person to be fully appreciated. The rancher style layout offers a one floor living experience, with the primary bedroom, den and 1.5 bathrooms on the main floor. The bright kitchen has seen some upgrades with newer countertops, backsplash, sink, and a large sit up island, and you can access the east facing deck off of the kitchen/dining room to take in the incredible views with your morning coffee or evening wine. The walkout basement gives you access to the common area lawn, and has plenty of natural light on the lower level. Here you’ll find a massive 34'x12' rec room, complete with a cozy natural gas stove, ideal for hosting, hobbies, or a home theater setup. There are some partially unfinished areas currently serving as a workshop and providing ample storage space. Rounding out the basement is another bedroom and a 4pc bathroom. Additional upgrades include: H.E furnace and hot water tank 2021, renovated ensuite bathroom 2021, roof 2015. Don’t miss your chance to own a beautiful home in this welcoming and well-kept community. Book your private showing today! (id:60329)
Property Details
| MLS® Number | 10342561 |
| Property Type | Single Family |
| Neigbourhood | Juniper Ridge |
| Community Name | NECHAKO VIEWS |
| Community Features | Seniors Oriented |
| Features | Balcony |
| Parking Space Total | 4 |
| View Type | River View, Mountain View, Valley View, View (panoramic) |
Building
| Bathroom Total | 3 |
| Bedrooms Total | 2 |
| Architectural Style | Ranch |
| Basement Type | Full |
| Constructed Date | 1994 |
| Construction Style Attachment | Attached |
| Cooling Type | Central Air Conditioning |
| Exterior Finish | Stucco |
| Flooring Type | Carpeted, Tile |
| Half Bath Total | 1 |
| Heating Type | Forced Air |
| Roof Material | Asphalt Shingle |
| Roof Style | Unknown |
| Stories Total | 2 |
| Size Interior | 2,584 Ft2 |
| Type | Row / Townhouse |
| Utility Water | Municipal Water |
Parking
| Attached Garage | 2 |
Land
| Acreage | No |
| Sewer | Municipal Sewage System |
| Size Total Text | Under 1 Acre |
| Zoning Type | Unknown |
Rooms
| Level | Type | Length | Width | Dimensions |
|---|---|---|---|---|
| Basement | 4pc Bathroom | Measurements not available | ||
| Basement | Bedroom | 12'7'' x 11'5'' | ||
| Basement | Recreation Room | 34'9'' x 12'8'' | ||
| Main Level | 2pc Bathroom | Measurements not available | ||
| Main Level | Laundry Room | 8'4'' x 6'8'' | ||
| Main Level | Den | 10'6'' x 9'5'' | ||
| Main Level | 3pc Ensuite Bath | Measurements not available | ||
| Main Level | Primary Bedroom | 13'9'' x 11'10'' | ||
| Main Level | Living Room | 14'2'' x 12'9'' | ||
| Main Level | Dining Room | 6'5'' x 11'4'' | ||
| Main Level | Dining Room | 7'7'' x 10' | ||
| Main Level | Kitchen | 11'5'' x 10'10'' |
https://www.realtor.ca/real-estate/28149631/2630-nechako-drive-unit-6-kamloops-juniper-ridge
Contact Us
Contact us for more information



















































