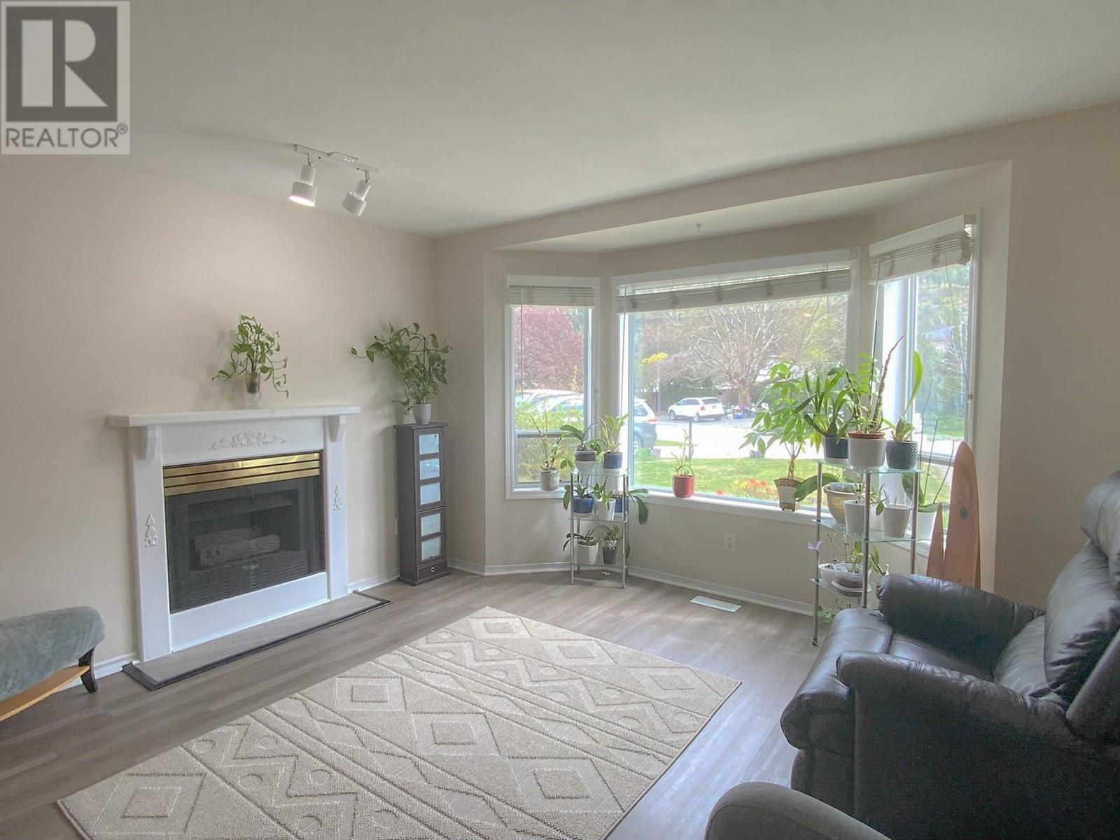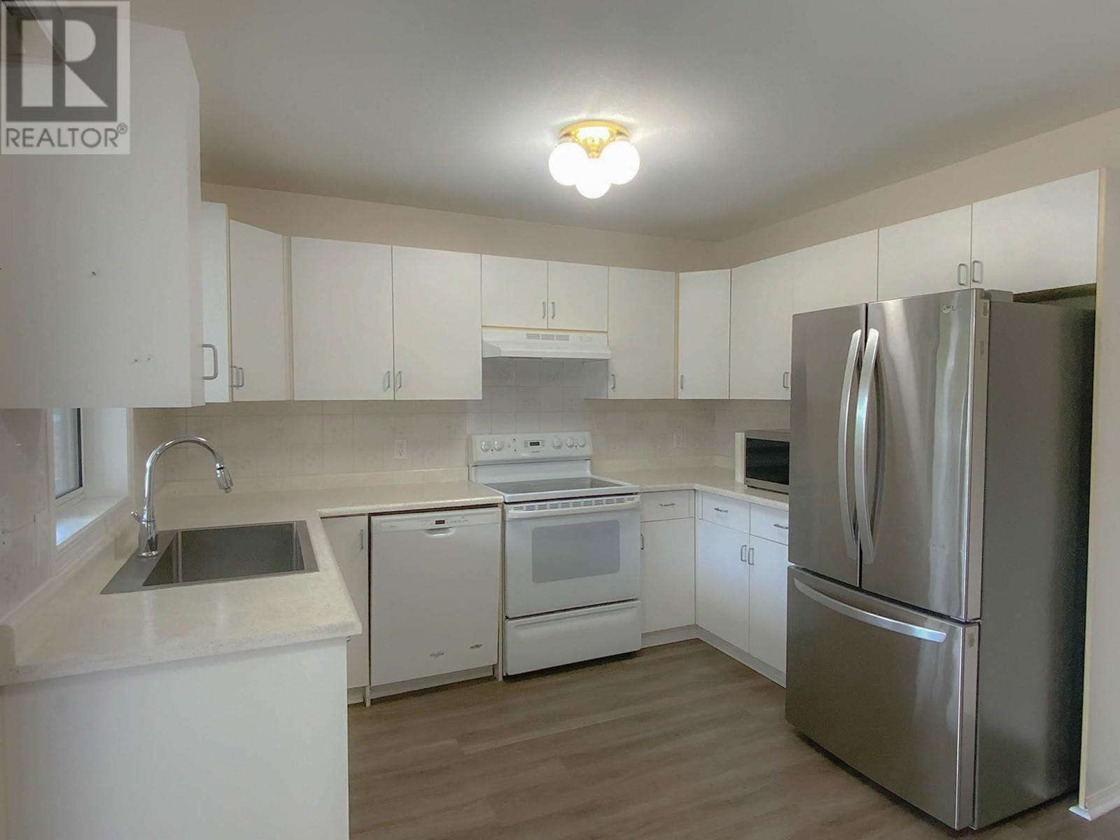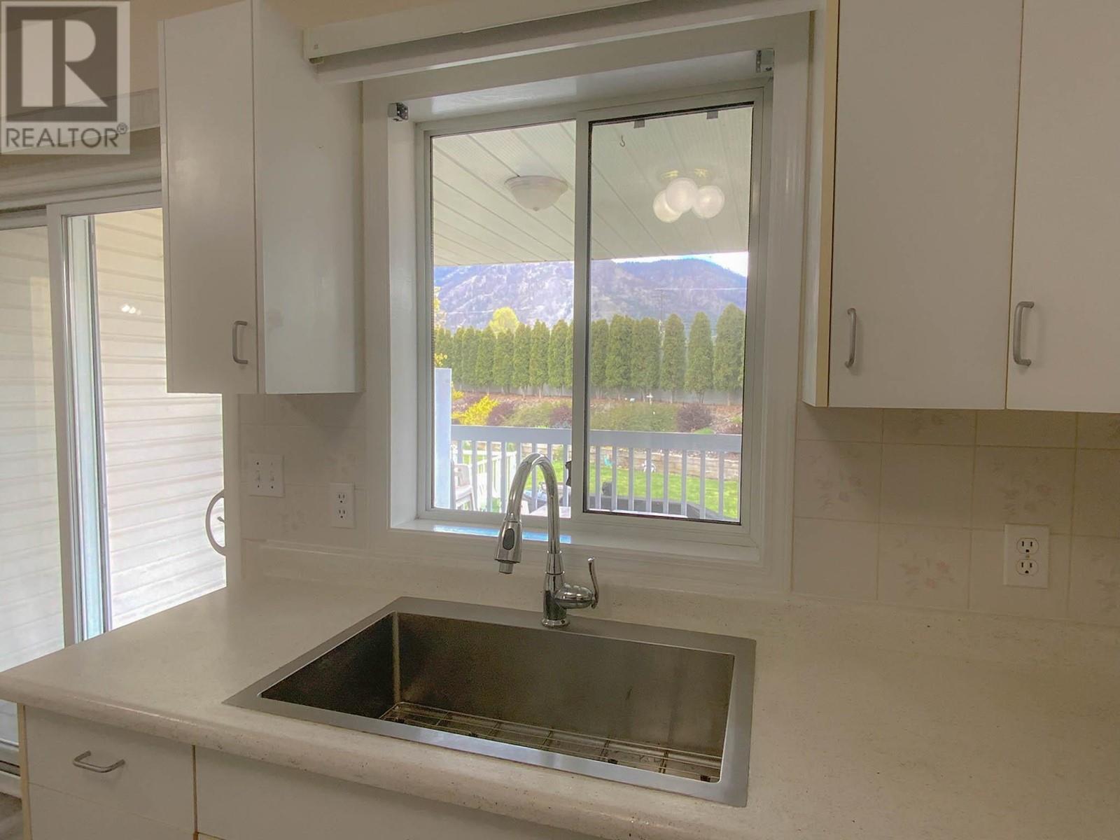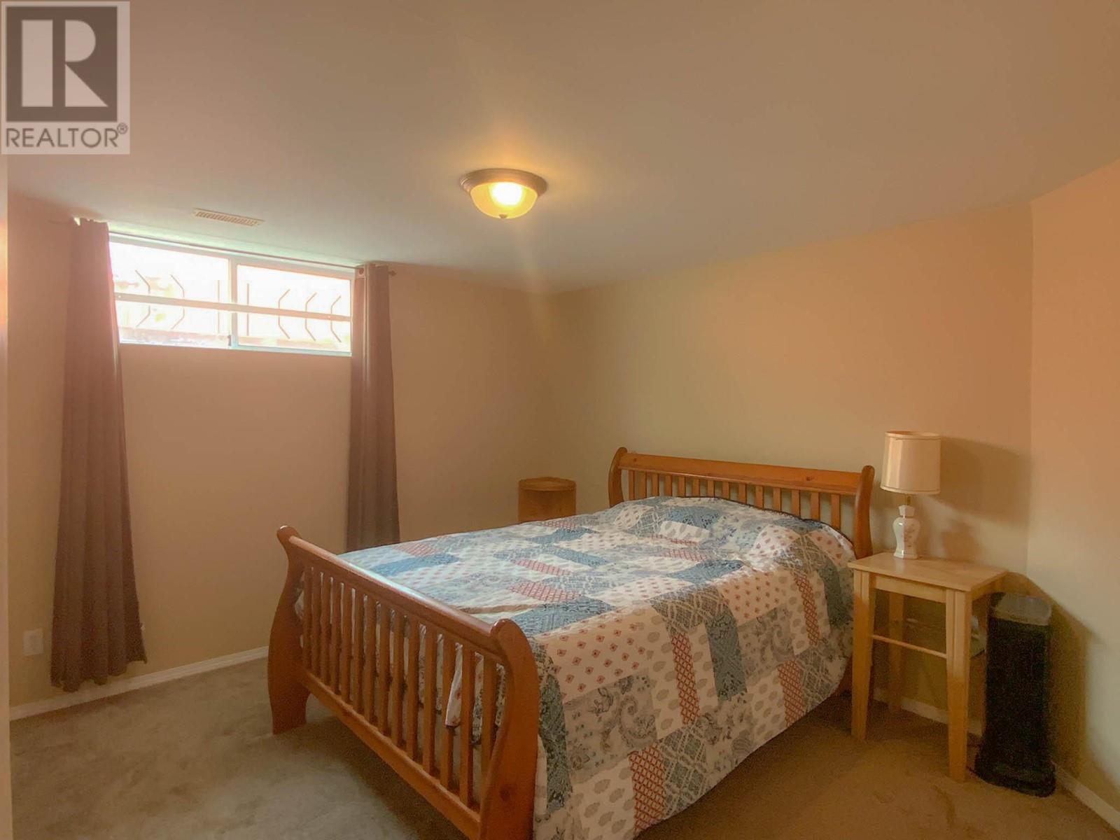3 Bedroom
2 Bathroom
2,070 ft2
Ranch
Central Air Conditioning
Forced Air
Landscaped, Level, Underground Sprinkler
$735,000
OPEN HOUSE Saturday, April 26th, 2025 1-3 PM. Welcome to this charming 3-bed, 2-bath home on peaceful Applegreen Court in Lakeview Heights—where Okanagan lifestyle meets everyday convenience. With 2,069 sq.ft. of finished space, this rancher with basement strikes the perfect balance for first-time buyers or those looking to downsize in style. The spacious 0.23-acre lot (10,019 sq.ft.) offers rare backyard gate access—ideal for your boat, RV, extra vehicles. Enjoy one-level living on the main floor, plus a recently finished basement with a separate entrance—perfect for a home office, guest suite, or hobby space. Updates include flooring, roof + furnace for peace of mind. Step outside to your private backyard haven—sun-soaked, serene + full of potential for gardening, entertaining, or playtime. Located minutes from parks, schools, recreation + shopping, this home offers the best of West Kelowna living in a family-friendly neighborhood. School catchment includes Hudson Rd Elementary, Constable Neil Bruce Middle + Mount Boucherie Secondary. No strata fees. Forced air heating + central A/C keep you comfortable year-round. This is more than just a house—it’s your next chapter in the Okanagan. (id:60329)
Open House
This property has open houses!
Starts at:
1:00 pm
Ends at:
3:00 pm
Property Details
|
MLS® Number
|
10344306 |
|
Property Type
|
Single Family |
|
Neigbourhood
|
Lakeview Heights |
|
Community Name
|
KAS888 |
|
Amenities Near By
|
Golf Nearby, Public Transit, Park, Recreation, Schools, Shopping |
|
Community Features
|
Family Oriented, Pets Allowed, Rentals Allowed |
|
Features
|
Cul-de-sac, Level Lot, Irregular Lot Size, One Balcony |
|
Parking Space Total
|
12 |
|
Road Type
|
Cul De Sac |
|
View Type
|
Mountain View |
Building
|
Bathroom Total
|
2 |
|
Bedrooms Total
|
3 |
|
Appliances
|
Refrigerator, Dishwasher, Oven - Electric, Freezer, Microwave, Oven, Washer & Dryer |
|
Architectural Style
|
Ranch |
|
Constructed Date
|
1991 |
|
Construction Style Attachment
|
Detached |
|
Cooling Type
|
Central Air Conditioning |
|
Exterior Finish
|
Vinyl Siding |
|
Fire Protection
|
Smoke Detector Only |
|
Flooring Type
|
Carpeted, Vinyl |
|
Heating Type
|
Forced Air |
|
Roof Material
|
Asphalt Shingle |
|
Roof Style
|
Unknown |
|
Stories Total
|
2 |
|
Size Interior
|
2,070 Ft2 |
|
Type
|
House |
|
Utility Water
|
Municipal Water |
Parking
Land
|
Access Type
|
Easy Access |
|
Acreage
|
No |
|
Fence Type
|
Fence |
|
Land Amenities
|
Golf Nearby, Public Transit, Park, Recreation, Schools, Shopping |
|
Landscape Features
|
Landscaped, Level, Underground Sprinkler |
|
Sewer
|
Septic Tank |
|
Size Irregular
|
0.23 |
|
Size Total
|
0.23 Ac|under 1 Acre |
|
Size Total Text
|
0.23 Ac|under 1 Acre |
|
Zoning Type
|
Unknown |
Rooms
| Level |
Type |
Length |
Width |
Dimensions |
|
Basement |
Recreation Room |
|
|
20'7'' x 12'2'' |
|
Basement |
Storage |
|
|
8'4'' x 7'11'' |
|
Basement |
Bedroom |
|
|
12'0'' x 12'3'' |
|
Basement |
Family Room |
|
|
31'4'' x 14'0'' |
|
Basement |
3pc Bathroom |
|
|
5'5'' x 8'5'' |
|
Basement |
Storage |
|
|
5'1'' x 8'5'' |
|
Main Level |
Living Room |
|
|
22'10'' x 12'2'' |
|
Main Level |
Laundry Room |
|
|
6'2'' x 5'0'' |
|
Main Level |
Bedroom |
|
|
11'1'' x 11'2'' |
|
Main Level |
4pc Bathroom |
|
|
4'8'' x 11'2'' |
|
Main Level |
Primary Bedroom |
|
|
11'9'' x 14'0'' |
|
Main Level |
Kitchen |
|
|
10'3'' x 16'9'' |
|
Main Level |
Dining Room |
|
|
10'0'' x 13'4'' |
Utilities
|
Cable
|
Available |
|
Electricity
|
Available |
|
Natural Gas
|
Available |
|
Telephone
|
Available |
|
Sewer
|
Available |
https://www.realtor.ca/real-estate/28205502/2629-applegreen-court-west-kelowna-lakeview-heights








































