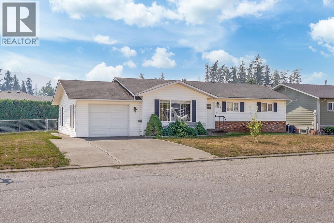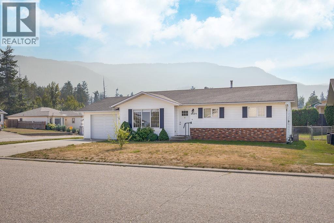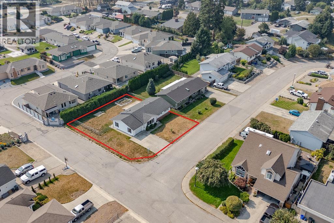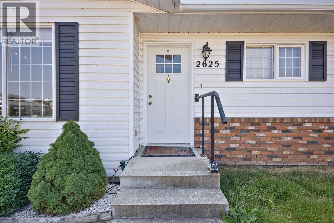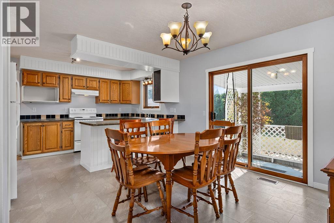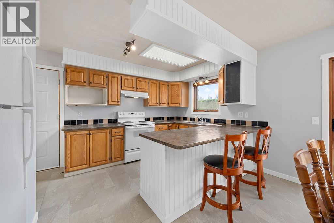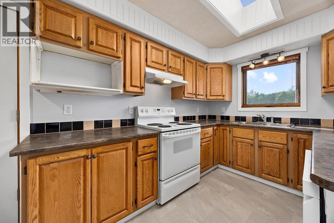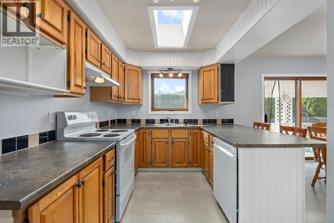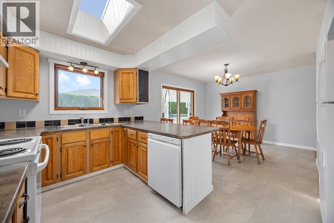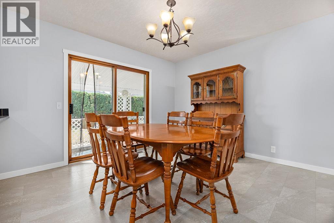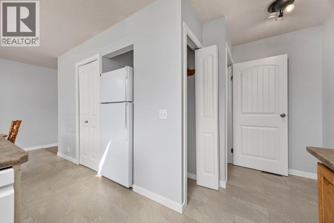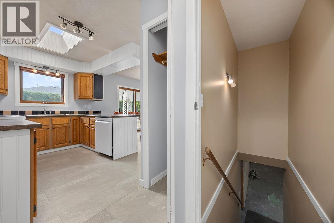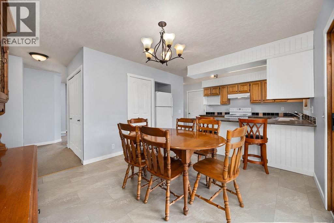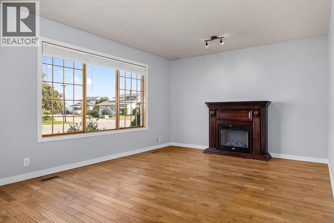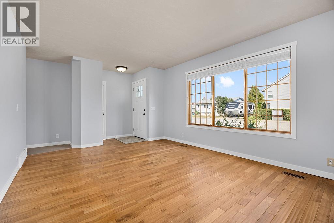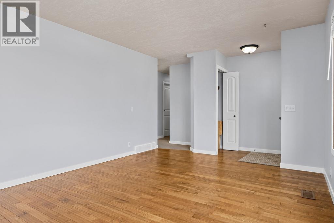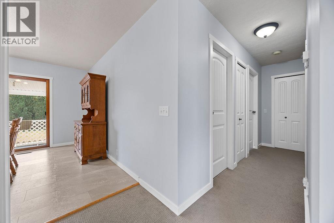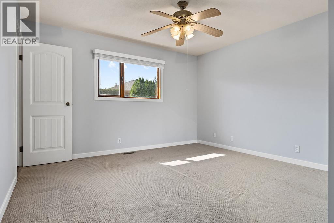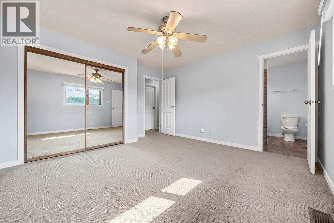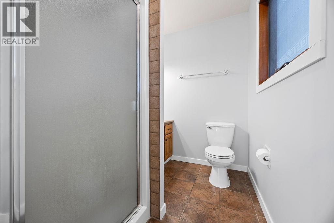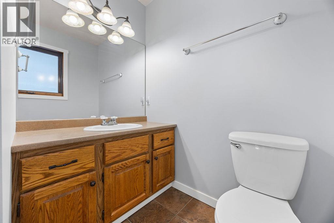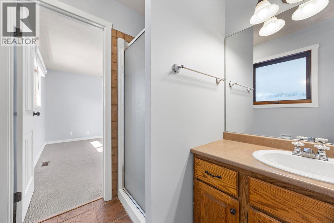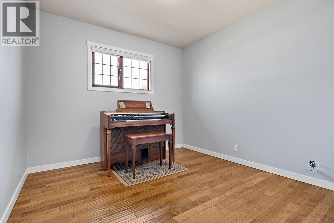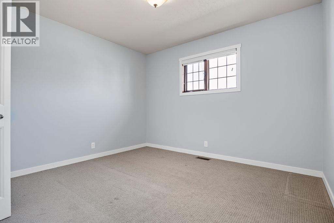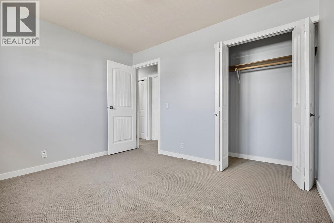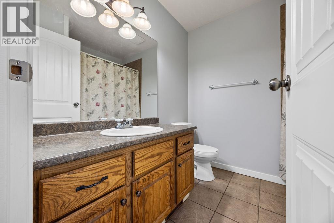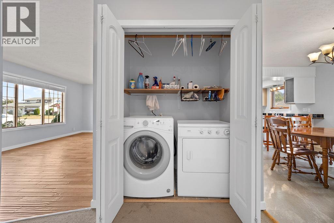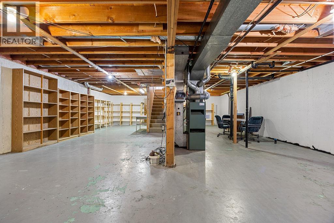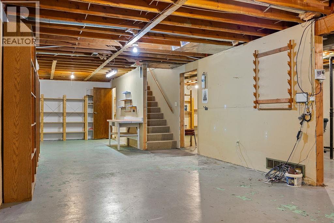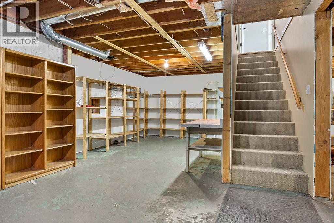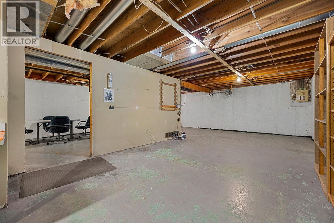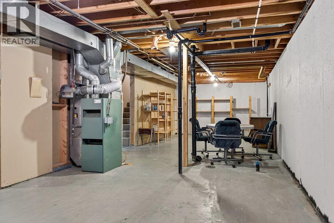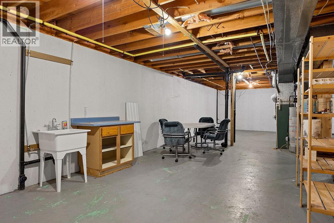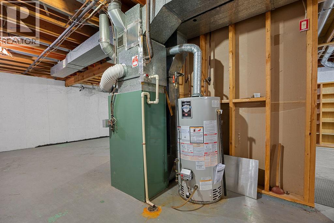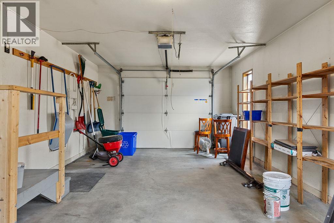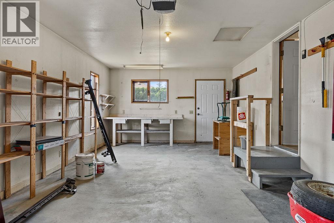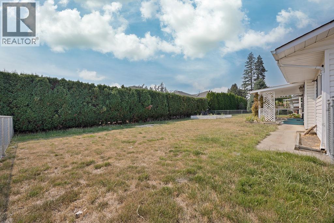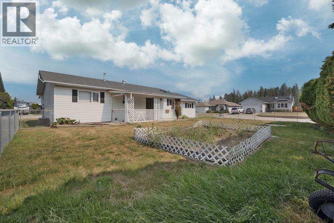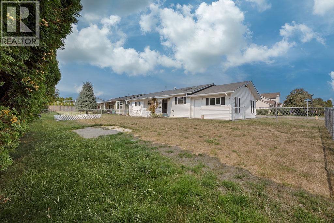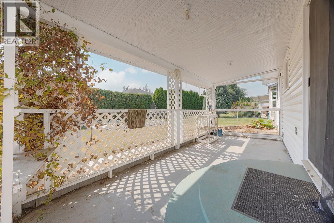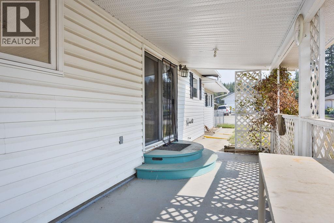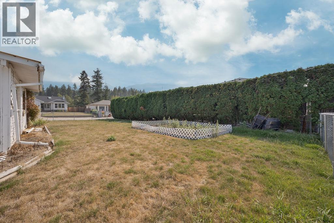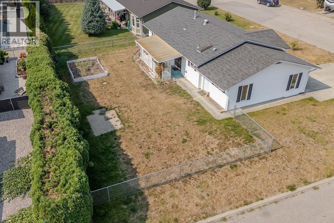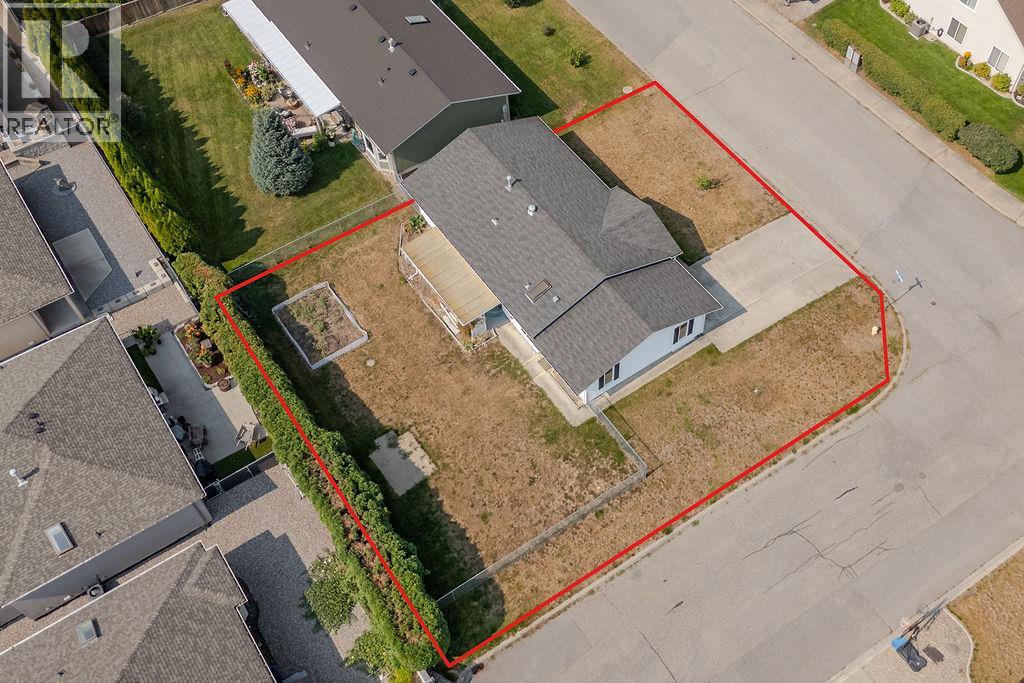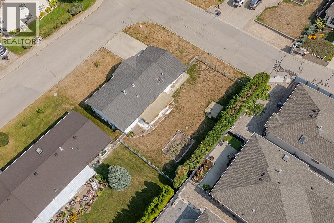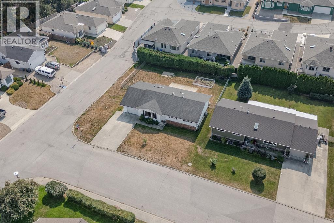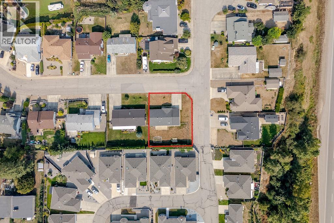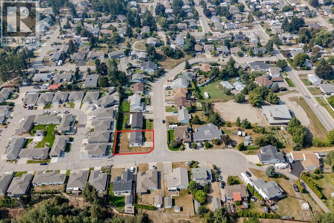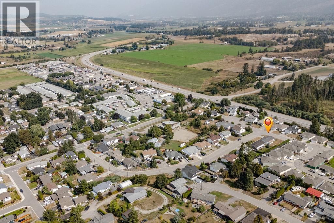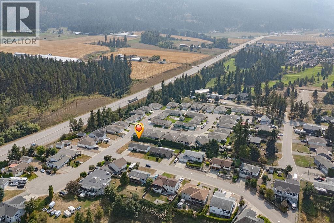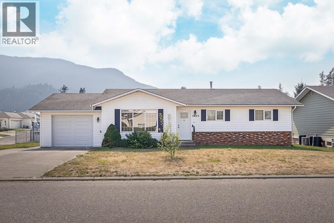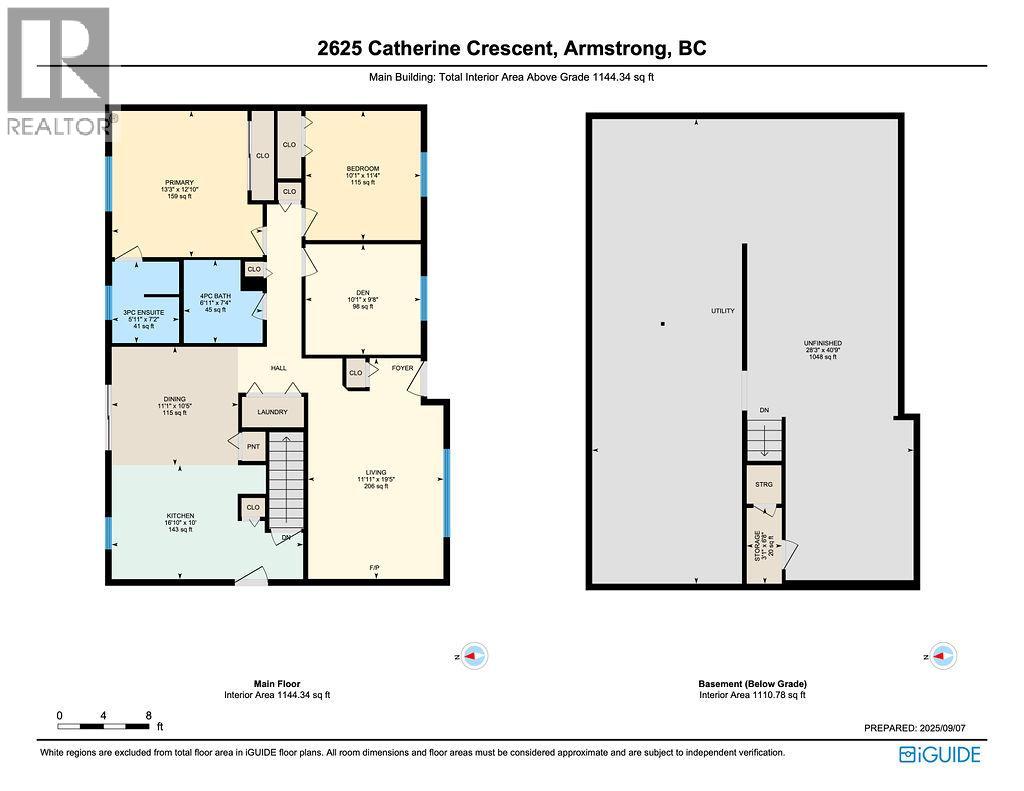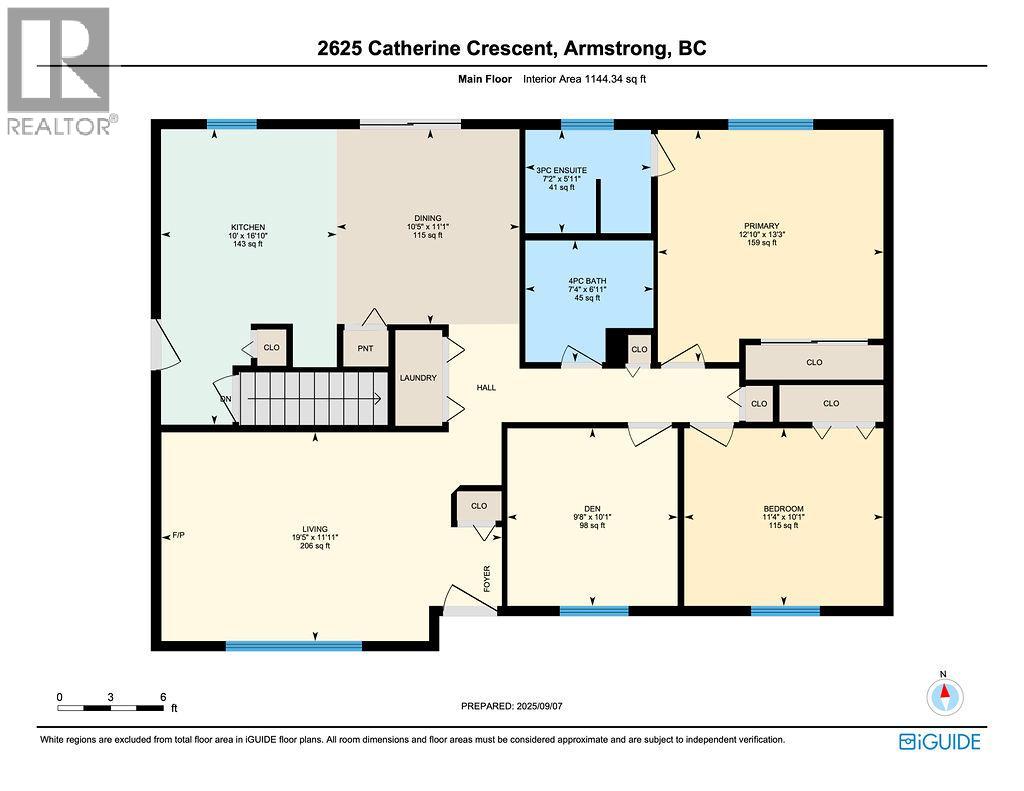3 Bedroom
2 Bathroom
1,144 ft2
Ranch
Central Air Conditioning
Forced Air, See Remarks
Landscaped, Level
$639,900
Cute as a button 3 bedroom, 2 bath rancher with a full unfinished basement in the heart of Armstrong and priced to sell! Fantastic corner lot in an amazing neighbourhood with a fenced back yard and cute little garden plot. 3 bedrooms on the main floor a full 4pc bath and 3pc ensuite off the primary bedroom, all freshly painted. Solid oak kitchen cabinet doors and loads of natural light on the main floor, hand scraped hardwood flooring in the living room, vinyl plank tiles in the dining room, huge unfinished basement with so many possibilities. This is an excellent, turn key, move in ready home and ready for quick possession. (id:60329)
Property Details
|
MLS® Number
|
10362291 |
|
Property Type
|
Single Family |
|
Neigbourhood
|
Armstrong/ Spall. |
|
Amenities Near By
|
Golf Nearby, Public Transit, Schools |
|
Community Features
|
Family Oriented |
|
Features
|
Level Lot, Corner Site |
|
Parking Space Total
|
1 |
Building
|
Bathroom Total
|
2 |
|
Bedrooms Total
|
3 |
|
Architectural Style
|
Ranch |
|
Constructed Date
|
1987 |
|
Construction Style Attachment
|
Detached |
|
Cooling Type
|
Central Air Conditioning |
|
Exterior Finish
|
Brick, Vinyl Siding |
|
Half Bath Total
|
1 |
|
Heating Type
|
Forced Air, See Remarks |
|
Roof Material
|
Asphalt Shingle |
|
Roof Style
|
Unknown |
|
Stories Total
|
2 |
|
Size Interior
|
1,144 Ft2 |
|
Type
|
House |
|
Utility Water
|
Municipal Water |
Parking
Land
|
Access Type
|
Easy Access |
|
Acreage
|
No |
|
Fence Type
|
Chain Link, Fence |
|
Land Amenities
|
Golf Nearby, Public Transit, Schools |
|
Landscape Features
|
Landscaped, Level |
|
Sewer
|
Municipal Sewage System |
|
Size Irregular
|
0.18 |
|
Size Total
|
0.18 Ac|under 1 Acre |
|
Size Total Text
|
0.18 Ac|under 1 Acre |
|
Zoning Type
|
Unknown |
Rooms
| Level |
Type |
Length |
Width |
Dimensions |
|
Main Level |
4pc Bathroom |
|
|
6'11'' x 7'4'' |
|
Main Level |
3pc Ensuite Bath |
|
|
5'11'' x 7'2'' |
|
Main Level |
Bedroom |
|
|
10'1'' x 11'4'' |
|
Main Level |
Primary Bedroom |
|
|
13'3'' x 12'10'' |
|
Main Level |
Bedroom |
|
|
10'1'' x 9'8'' |
|
Main Level |
Dining Room |
|
|
11'1'' x 10'5'' |
|
Main Level |
Kitchen |
|
|
16'10'' x 10' |
|
Main Level |
Living Room |
|
|
11'11'' x 19'5'' |
https://www.realtor.ca/real-estate/28843609/2625-catherine-crescent-armstrong-armstrong-spall
