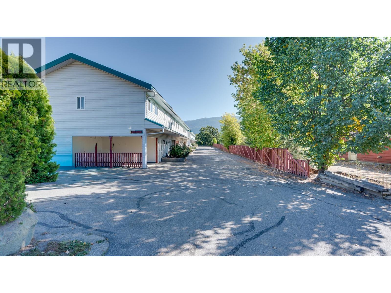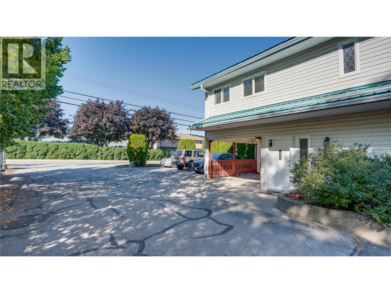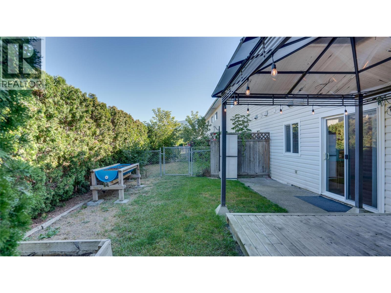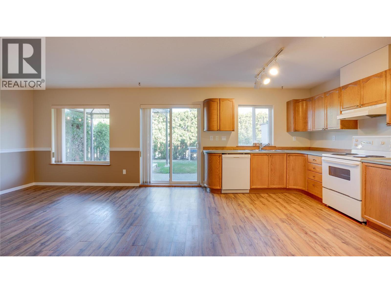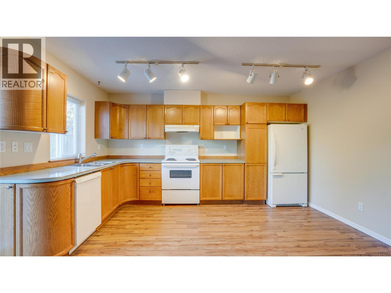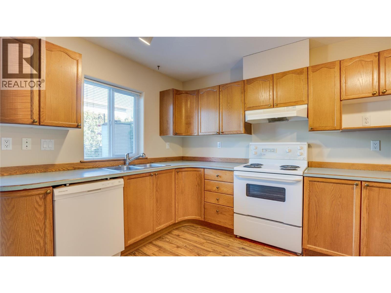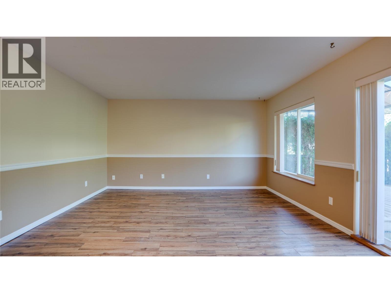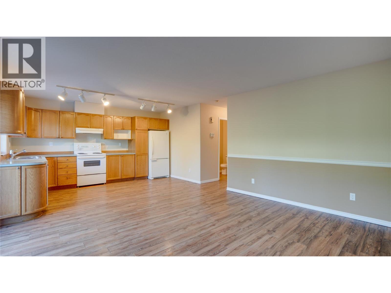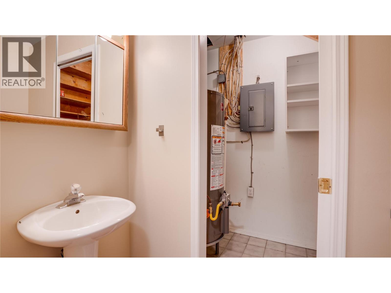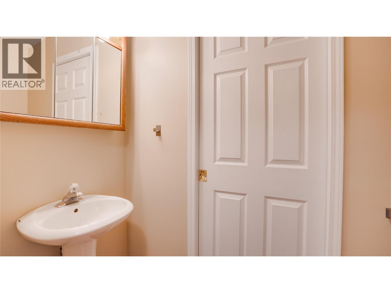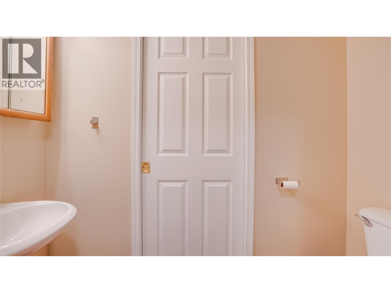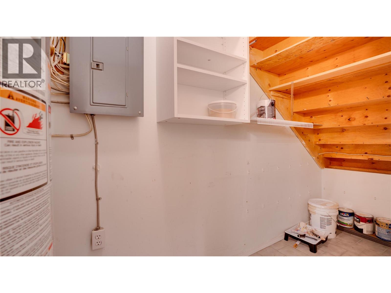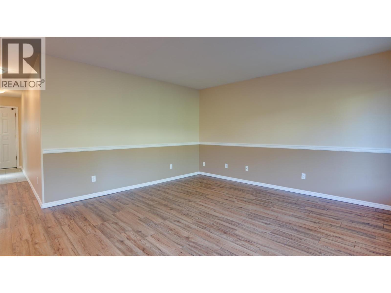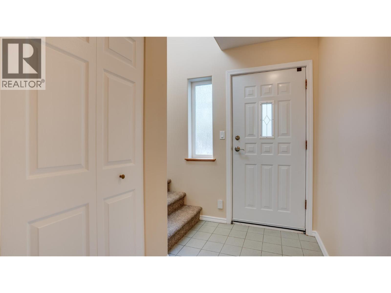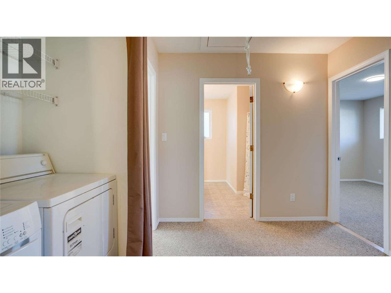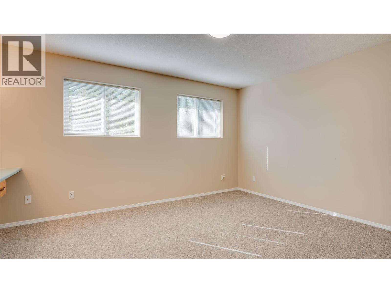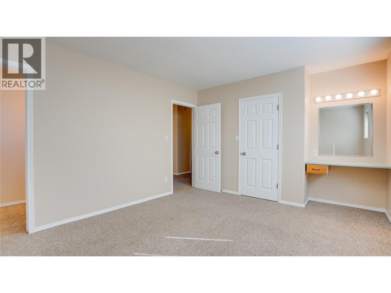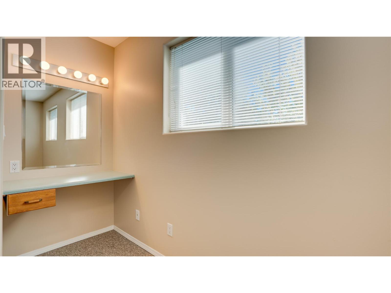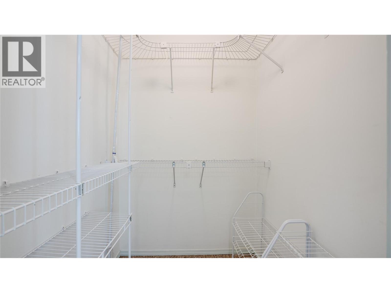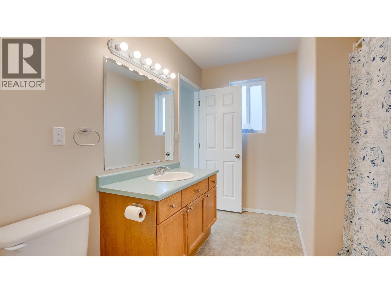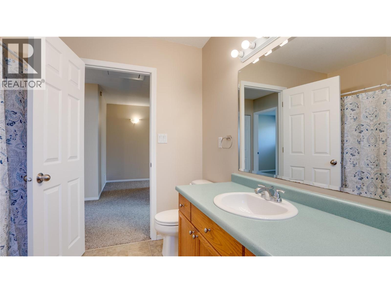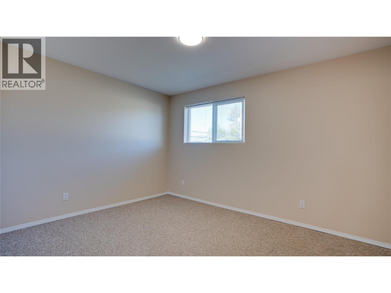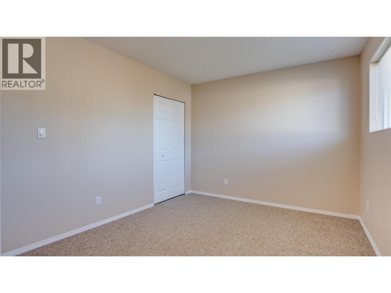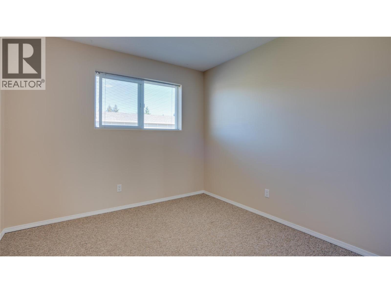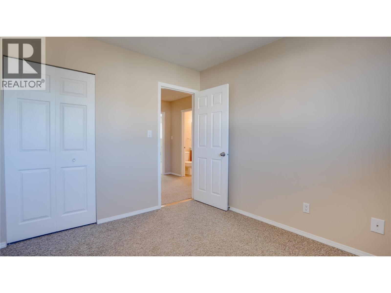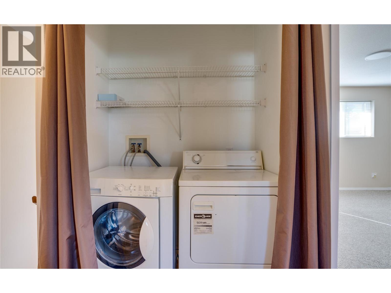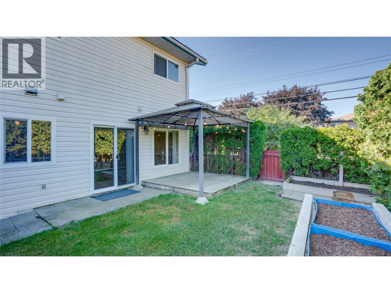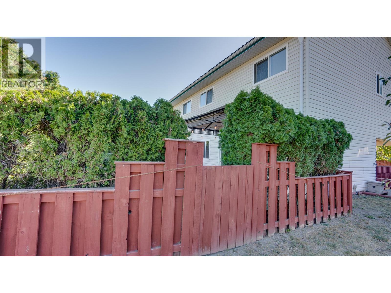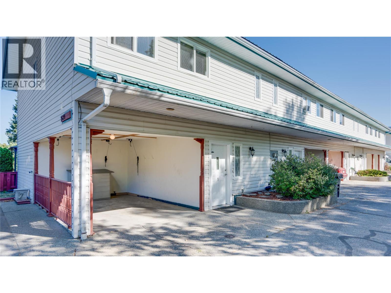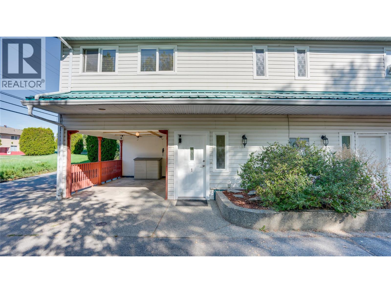3 Bedroom
2 Bathroom
1,309 ft2
Hot Water, See Remarks
$416,000Maintenance,
$238.55 Monthly
Welcome to Unit #1 at Plum Tree Lane! This 3-bedroom, 2-bathroom strata townhouse offers the perfect blend of comfort, convenience, and affordability in the heart of Armstrong. Ideally located just steps from local schools, parks, and amenities, this family-friendly home is a fantastic option for first-time buyers, downsizers, or investors. Spread over two spacious levels, this well-maintained unit is vacant and move-in ready, with quick possession available. Enjoy the efficiency of in-floor heating and natural gas hot water, helping keep utility bills low. The covered carport is a great bonus, providing protection from the elements year-round. With low strata fees, a quiet setting, and easy access to everything Armstrong has to offer, Unit #1 is a smart and affordable choice for your next home. Don’t miss out—schedule your showing today! (id:60329)
Property Details
|
MLS® Number
|
10363671 |
|
Property Type
|
Single Family |
|
Neigbourhood
|
Armstrong/ Spall. |
|
Community Name
|
Plum Tree Lane KAS 1672 |
|
Community Features
|
Pet Restrictions, Pets Allowed With Restrictions |
Building
|
Bathroom Total
|
2 |
|
Bedrooms Total
|
3 |
|
Appliances
|
Refrigerator, Dishwasher, Range - Electric, Washer & Dryer |
|
Constructed Date
|
1993 |
|
Construction Style Attachment
|
Attached |
|
Exterior Finish
|
Vinyl Siding |
|
Flooring Type
|
Carpeted, Mixed Flooring, Tile, Vinyl |
|
Half Bath Total
|
1 |
|
Heating Fuel
|
Other |
|
Heating Type
|
Hot Water, See Remarks |
|
Stories Total
|
2 |
|
Size Interior
|
1,309 Ft2 |
|
Type
|
Row / Townhouse |
|
Utility Water
|
Municipal Water |
Parking
Land
|
Acreage
|
No |
|
Sewer
|
Municipal Sewage System |
|
Size Irregular
|
0.03 |
|
Size Total
|
0.03 Ac|under 1 Acre |
|
Size Total Text
|
0.03 Ac|under 1 Acre |
|
Zoning Type
|
Multi-family |
Rooms
| Level |
Type |
Length |
Width |
Dimensions |
|
Second Level |
Bedroom |
|
|
10'4'' x 9'8'' |
|
Second Level |
Bedroom |
|
|
13' x 10'3'' |
|
Second Level |
3pc Bathroom |
|
|
9'7'' x 8' |
|
Second Level |
Primary Bedroom |
|
|
13'7'' x 11'7'' |
|
Main Level |
Partial Bathroom |
|
|
Measurements not available |
|
Main Level |
Living Room |
|
|
14' x 12' |
|
Main Level |
Kitchen |
|
|
10' x 14' |
https://www.realtor.ca/real-estate/28912817/2620-pleasant-valley-road-unit-1-armstrong-armstrong-spall
