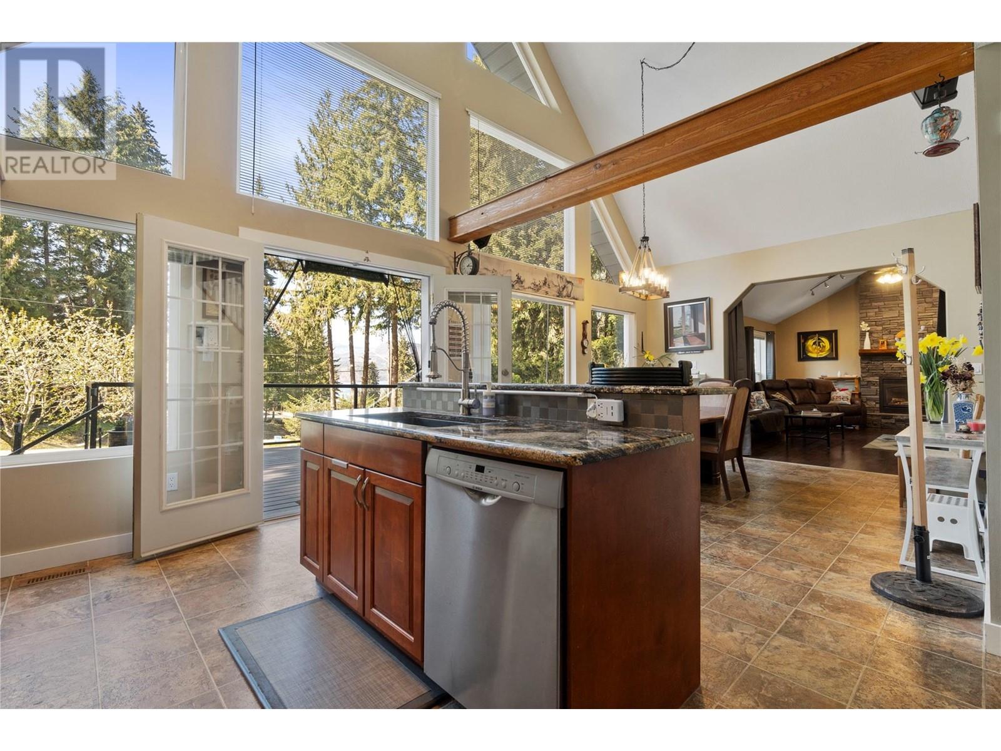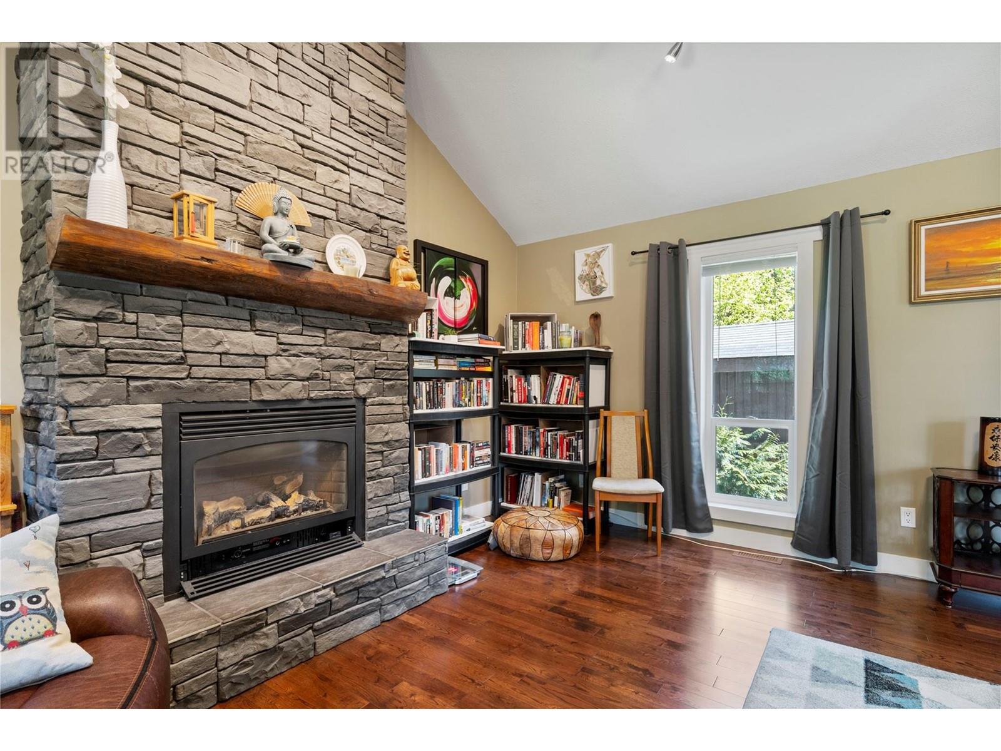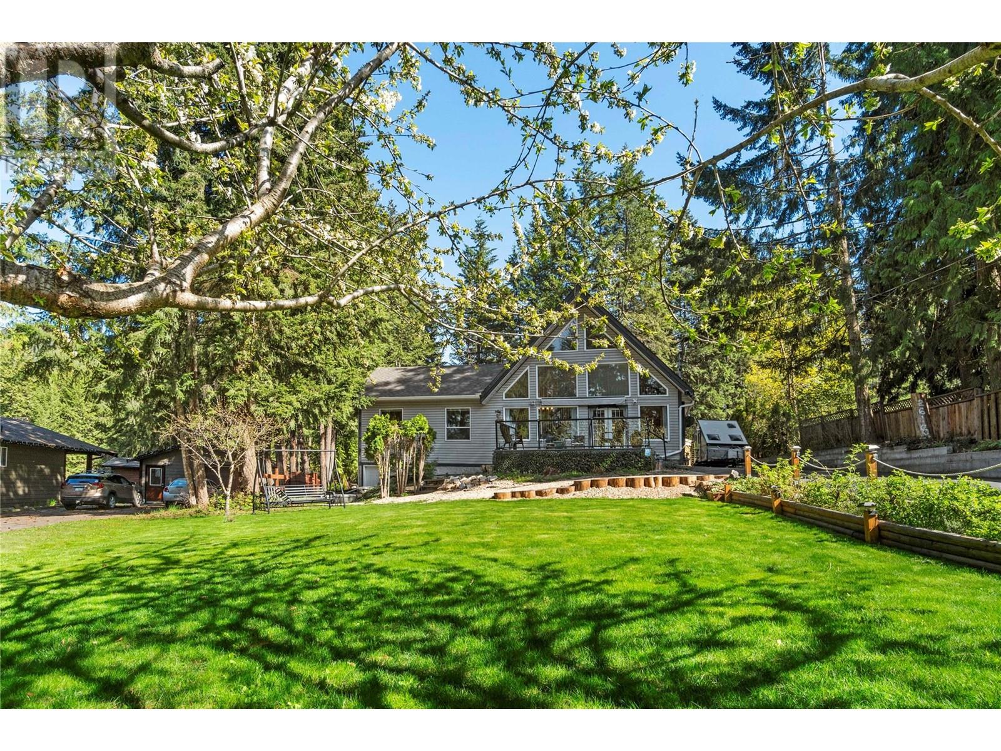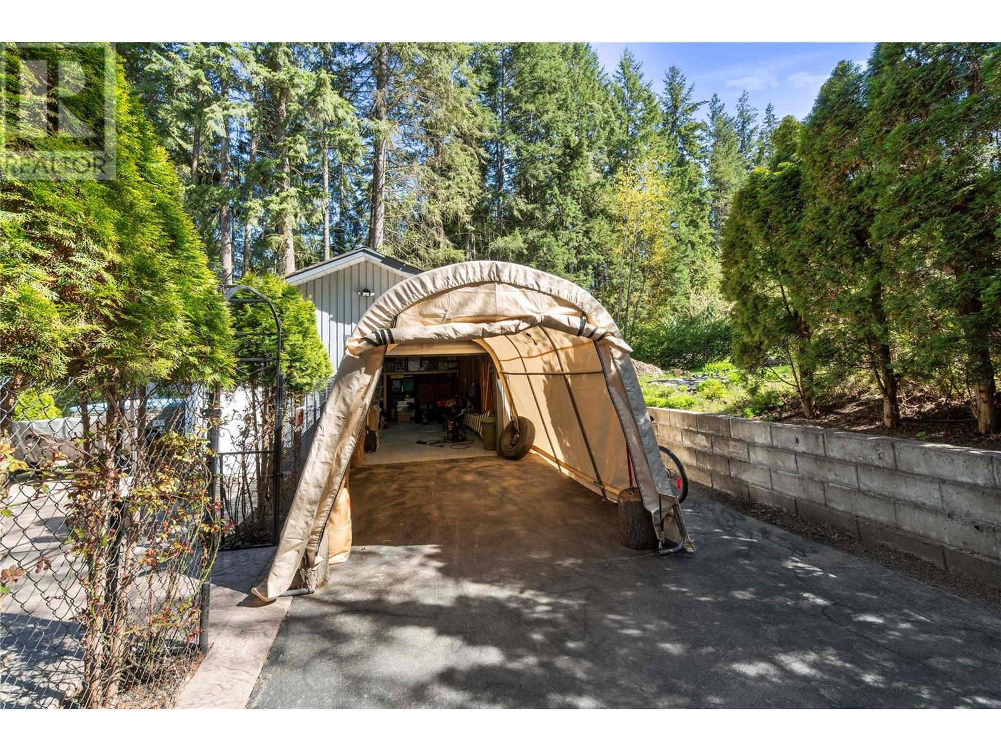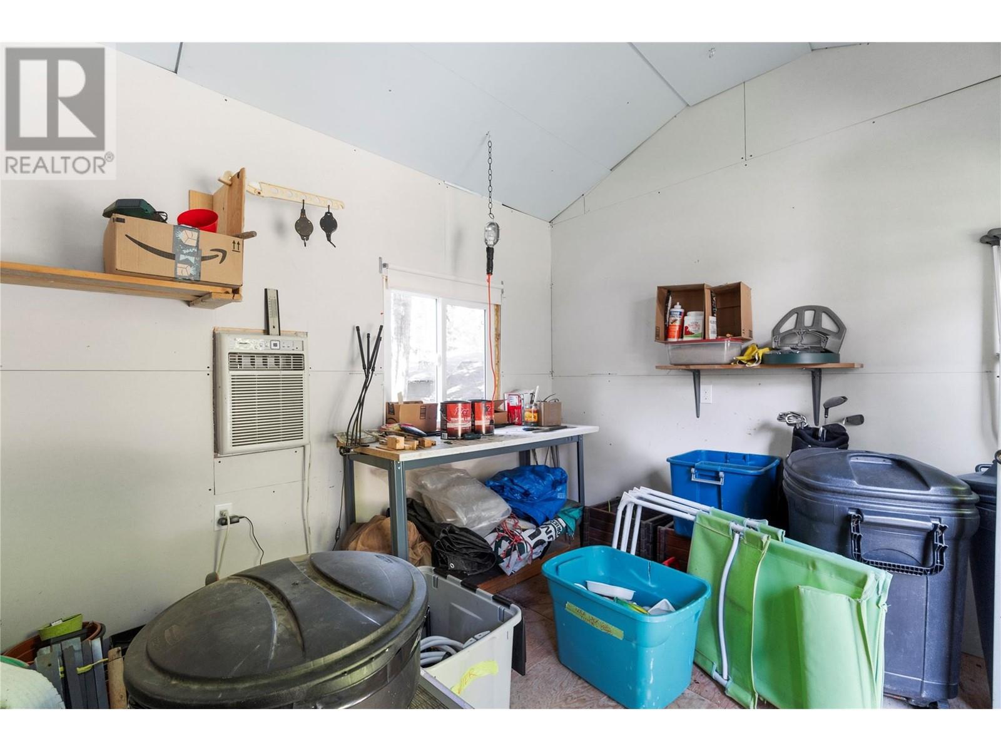3 Bedroom
2 Bathroom
1,991 ft2
Other
Fireplace
Central Air Conditioning, Wall Unit
Forced Air, See Remarks
$709,500
Charming A-Frame Home with Lake Views and Modern Comforts - This 3-bed, 2-bath A-frame home with vaulted ceilings, a focal-point natural gas living room fireplace, central A/C, and a natural gas furnace, offers year-round comfort. The upper-level primary suite includes a walk-in closet, open-concept ensuite with a large jacuzzi tub, and a perfectly fit L-shaped desk, great for a home office. You'll find granite countertops and stainless-steel appliances including gas range in the functional kitchen. Two bedrooms, a full bathroom and generous sized laundry/utility room round out the main floor, and a small mud room leads you out to the back yard. In the front, French doors lead you out front to a spacious, concrete-piled front deck with lake view, cherry trees, berry bushes, and a large awning. There you will also find an insulated, unfinished partial basement with separate entrance, offering a variety of useful options, just ready for whatever works for you. The fenced backyard is guest and pet-friendly featuring a stamped concrete patio with bar and hot tub area, firepit, and pond with fountain. You will also find a quaint garden shed, detached garage with RV hookup and ample parking with a convenient log themed turnaround. Located steps from Centennial Field and close to beaches, marinas, restaurants, and world-class golf, this home is just 5 minutes from Sorrento and 20 from Salmon Arm. Ideal for those seeking both tranquility and community connection (id:60329)
Property Details
|
MLS® Number
|
10344638 |
|
Property Type
|
Single Family |
|
Neigbourhood
|
Blind Bay |
|
Parking Space Total
|
9 |
|
View Type
|
Lake View, Mountain View |
Building
|
Bathroom Total
|
2 |
|
Bedrooms Total
|
3 |
|
Architectural Style
|
Other |
|
Basement Type
|
Partial, Cellar |
|
Constructed Date
|
1997 |
|
Construction Style Attachment
|
Detached |
|
Cooling Type
|
Central Air Conditioning, Wall Unit |
|
Fireplace Fuel
|
Electric,gas |
|
Fireplace Present
|
Yes |
|
Fireplace Type
|
Unknown,unknown |
|
Heating Type
|
Forced Air, See Remarks |
|
Stories Total
|
2 |
|
Size Interior
|
1,991 Ft2 |
|
Type
|
House |
|
Utility Water
|
Private Utility |
Parking
|
See Remarks
|
|
|
Detached Garage
|
1 |
|
R V
|
1 |
Land
|
Acreage
|
No |
|
Fence Type
|
Chain Link, Fence |
|
Sewer
|
Septic Tank |
|
Size Irregular
|
0.4 |
|
Size Total
|
0.4 Ac|under 1 Acre |
|
Size Total Text
|
0.4 Ac|under 1 Acre |
|
Surface Water
|
Ponds |
|
Zoning Type
|
Unknown |
Rooms
| Level |
Type |
Length |
Width |
Dimensions |
|
Second Level |
Office |
|
|
13'3'' x 5'6'' |
|
Second Level |
3pc Ensuite Bath |
|
|
14'4'' x 8'1'' |
|
Second Level |
Primary Bedroom |
|
|
23'1'' x 12'1'' |
|
Main Level |
Mud Room |
|
|
4'3'' x 7'8'' |
|
Main Level |
Laundry Room |
|
|
8'4'' x 8'10'' |
|
Main Level |
Bedroom |
|
|
12'7'' x 13'6'' |
|
Main Level |
Bedroom |
|
|
12'7'' x 9' |
|
Main Level |
5pc Bathroom |
|
|
8'4'' x 9'1'' |
|
Main Level |
Living Room |
|
|
21'4'' x 17' |
|
Main Level |
Dining Room |
|
|
13' x 12' |
|
Main Level |
Kitchen |
|
|
15'6'' x 12' |
https://www.realtor.ca/real-estate/28217839/2618-centennial-drive-blind-bay-blind-bay




















