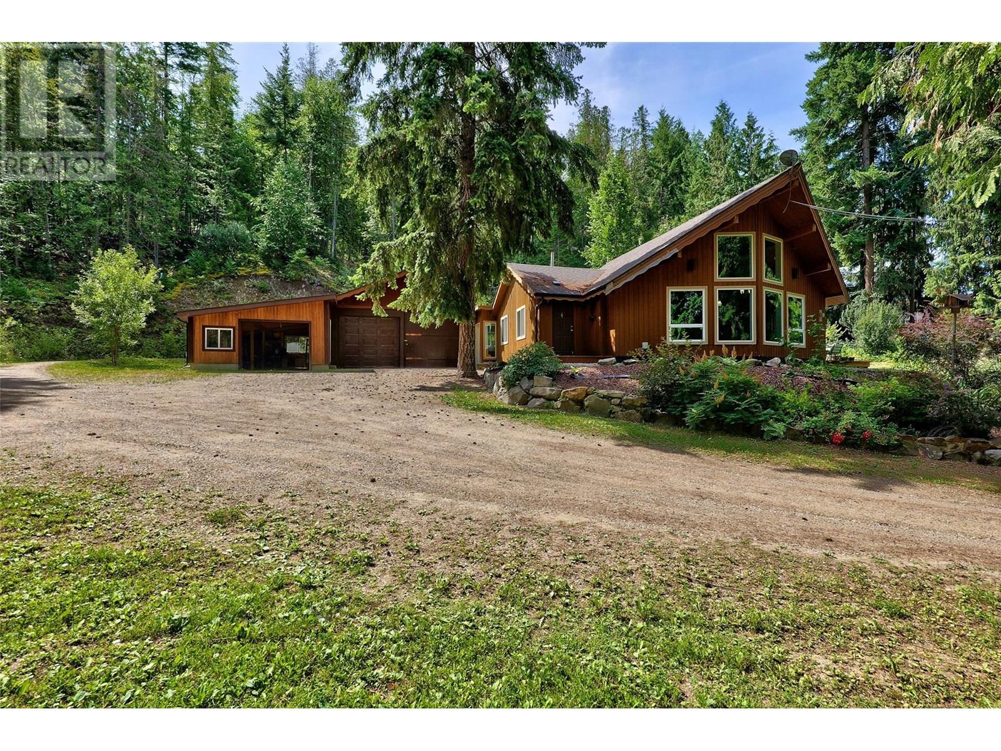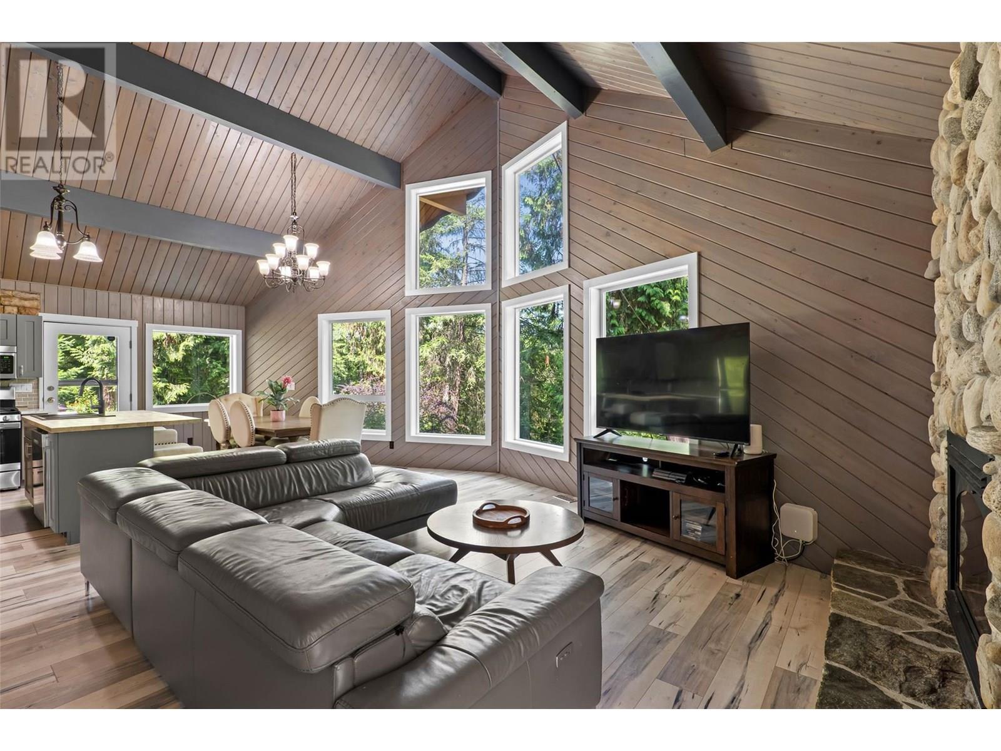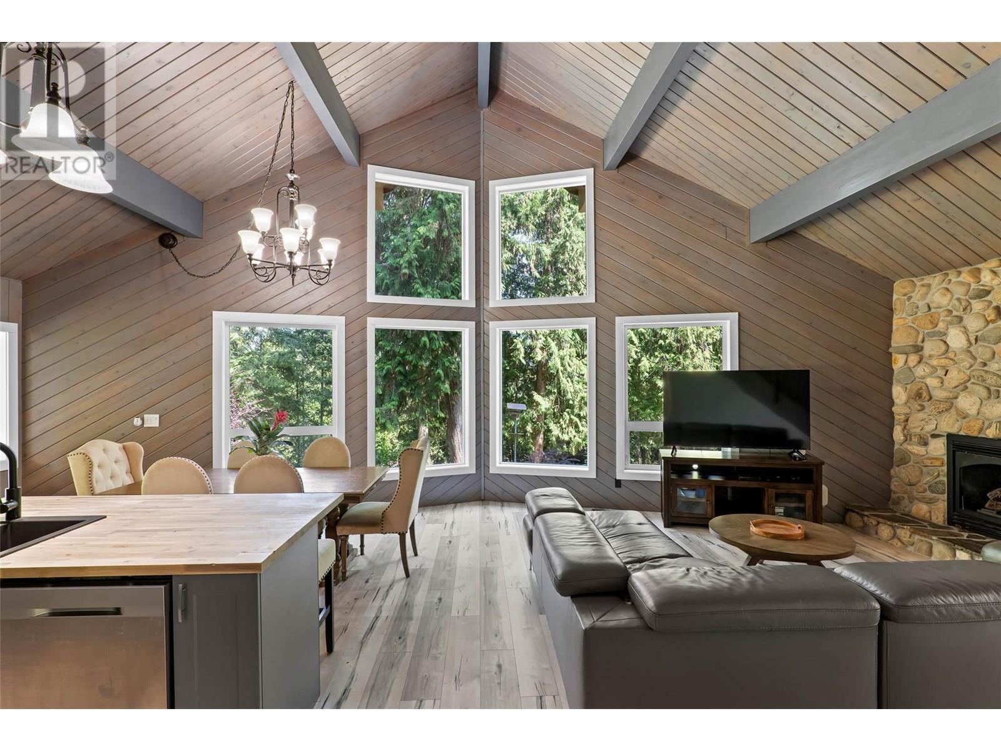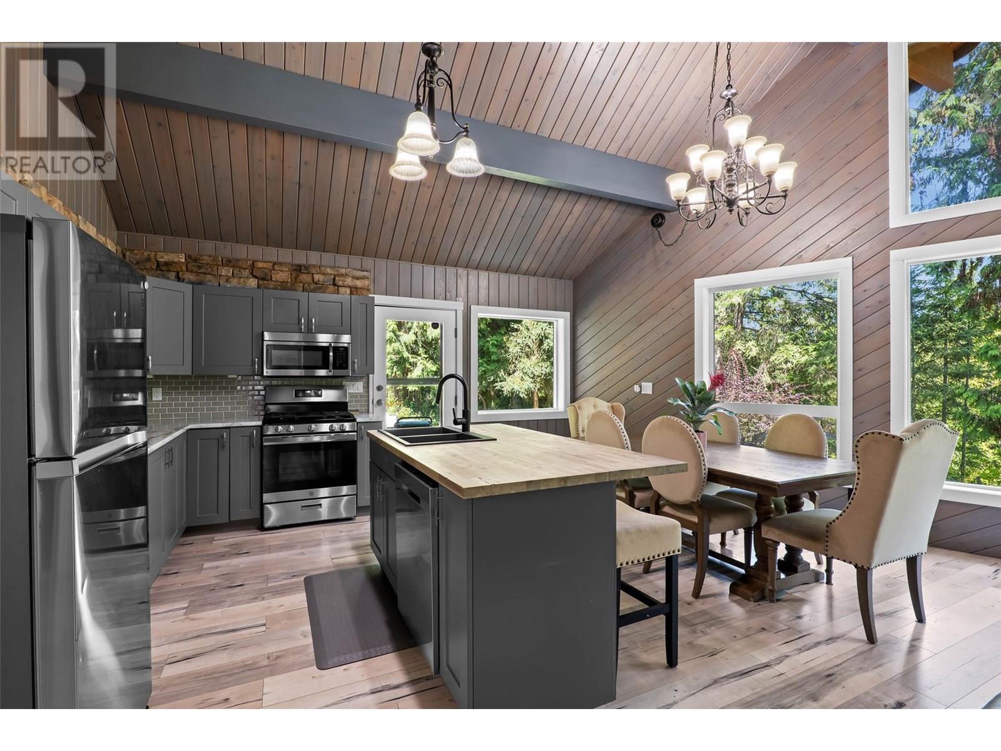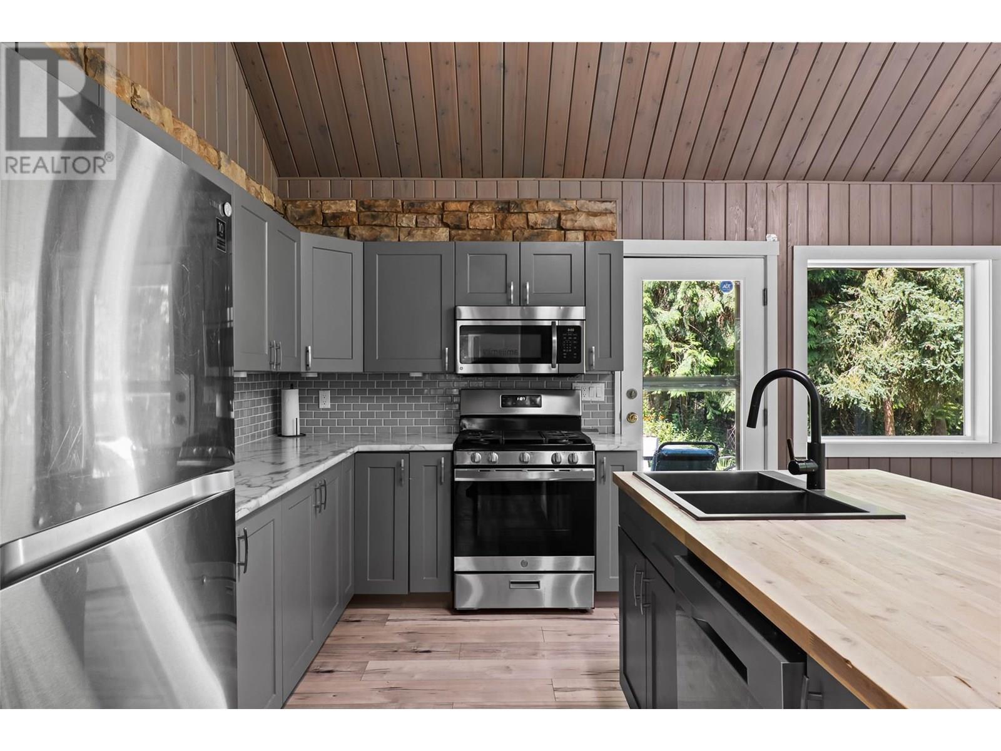4 Bedroom
3 Bathroom
1,490 ft2
Other
Fireplace
Forced Air, See Remarks
Acreage
$839,000
Discover peace and privacy in this beautifully updated 3-bedroom, 2-bathroom A-frame home, tucked into over an acre of forested serenity. Surrounded by majestic cedars and natural landscaping, the property invites you to unwind, gather around the fire pit, or soak in the stillness from the expansive deck. Inside, vaulted ceilings and large windows fill the home with natural light, while a striking rock fireplace anchors the open-concept living space. Extensive updates bring modern comfort, including re-stained wood interiors, new kitchen and appliances, and upgraded essentials like the roof, windows, furnace, hot water tank and septic. The main floor offers a thoughtfully designed kitchen with gas stove, two bedrooms, and two updated bathrooms. Upstairs, a spacious loft-style primary bedroom features French doors leading to a private balcony. A detached 720sqft guest cabin with 1 bed and 1 bath adds flexibility for visitors or income potential. A large carport and divided garage provide ample storage for RVs, boats, and gear. Just minutes to the boat launch, nature trails, and the sought-after Shuswap Lake. (id:60329)
Property Details
|
MLS® Number
|
10356479 |
|
Property Type
|
Single Family |
|
Neigbourhood
|
Blind Bay |
|
Amenities Near By
|
Recreation, Shopping |
|
Community Features
|
Family Oriented |
|
Features
|
Private Setting, Central Island, Balcony |
|
Parking Space Total
|
1 |
Building
|
Bathroom Total
|
3 |
|
Bedrooms Total
|
4 |
|
Appliances
|
Refrigerator, Dishwasher, Freezer, Range - Gas, Microwave, Washer/dryer Stack-up |
|
Architectural Style
|
Other |
|
Constructed Date
|
1991 |
|
Construction Style Attachment
|
Detached |
|
Exterior Finish
|
Wood Siding |
|
Fireplace Fuel
|
Gas |
|
Fireplace Present
|
Yes |
|
Fireplace Type
|
Unknown |
|
Flooring Type
|
Carpeted, Laminate |
|
Heating Type
|
Forced Air, See Remarks |
|
Roof Material
|
Vinyl Shingles |
|
Roof Style
|
Unknown |
|
Stories Total
|
2 |
|
Size Interior
|
1,490 Ft2 |
|
Type
|
House |
|
Utility Water
|
Municipal Water |
Parking
|
See Remarks
|
|
|
Carport
|
|
|
Attached Garage
|
1 |
|
R V
|
|
Land
|
Acreage
|
Yes |
|
Land Amenities
|
Recreation, Shopping |
|
Sewer
|
Septic Tank |
|
Size Irregular
|
1.35 |
|
Size Total
|
1.35 Ac|1 - 5 Acres |
|
Size Total Text
|
1.35 Ac|1 - 5 Acres |
|
Zoning Type
|
Residential |
Rooms
| Level |
Type |
Length |
Width |
Dimensions |
|
Second Level |
Primary Bedroom |
|
|
12'4'' x 15'5'' |
|
Third Level |
4pc Bathroom |
|
|
Measurements not available |
|
Third Level |
Bedroom |
|
|
9' x 12' |
|
Main Level |
Mud Room |
|
|
13'7'' x 11'6'' |
|
Main Level |
3pc Bathroom |
|
|
Measurements not available |
|
Main Level |
4pc Bathroom |
|
|
Measurements not available |
|
Main Level |
Bedroom |
|
|
12'4'' x 11'8'' |
|
Main Level |
Bedroom |
|
|
12'4'' x 9'6'' |
|
Main Level |
Kitchen |
|
|
12' x 9'5'' |
|
Main Level |
Dining Room |
|
|
12' x 10' |
|
Main Level |
Living Room |
|
|
17'8'' x 16'7'' |
|
Main Level |
Foyer |
|
|
9'4'' x 7'1'' |
https://www.realtor.ca/real-estate/28621911/2616-duncan-road-blind-bay-blind-bay
