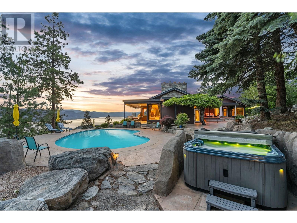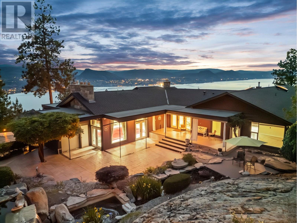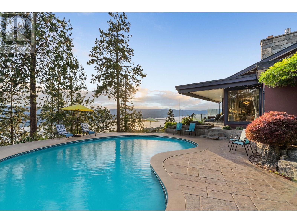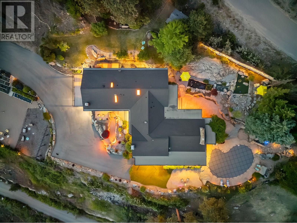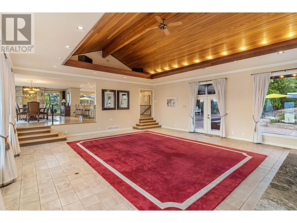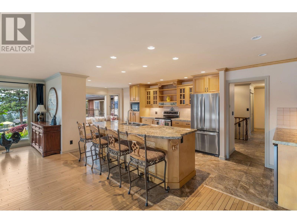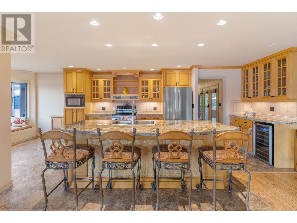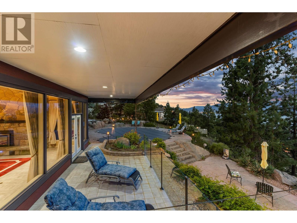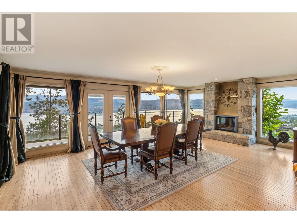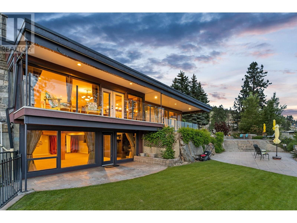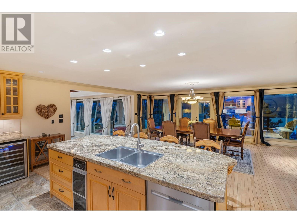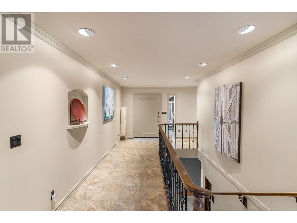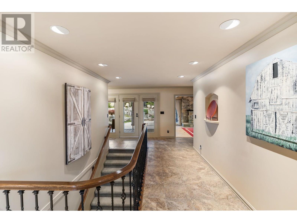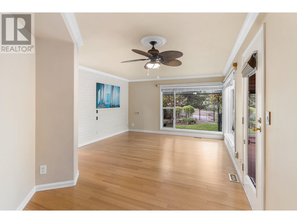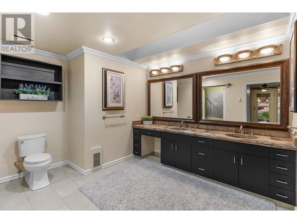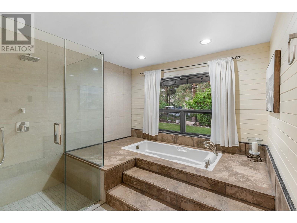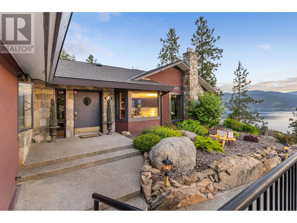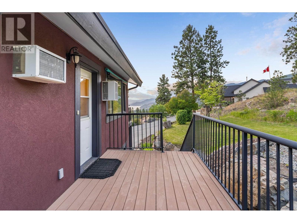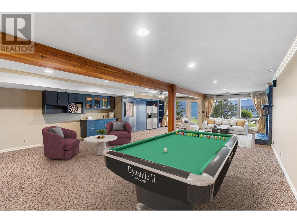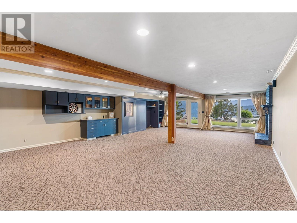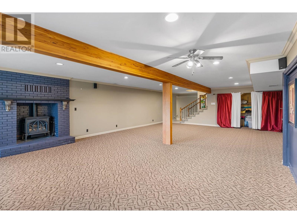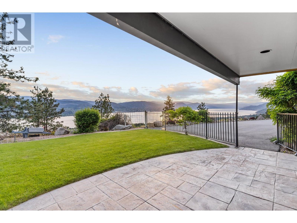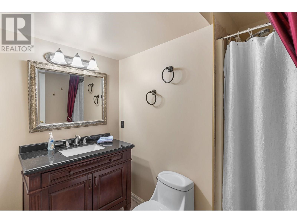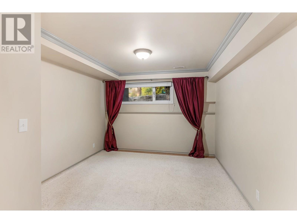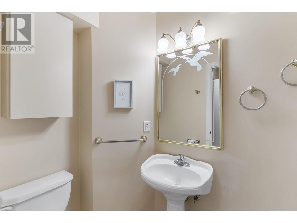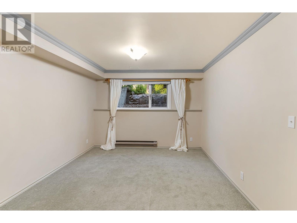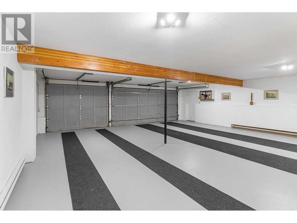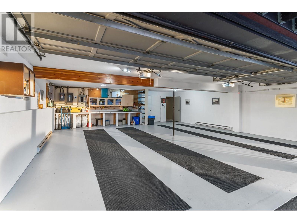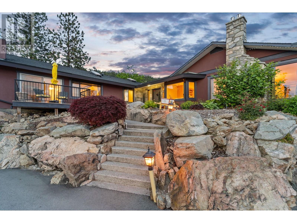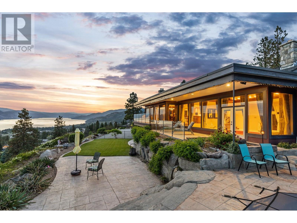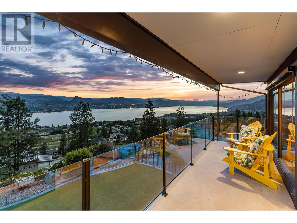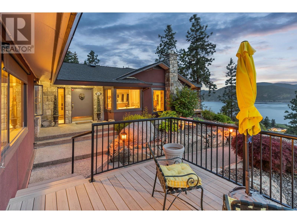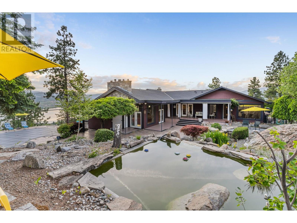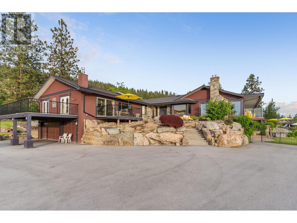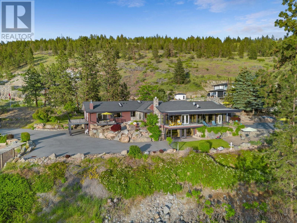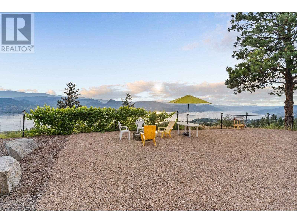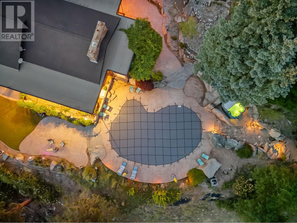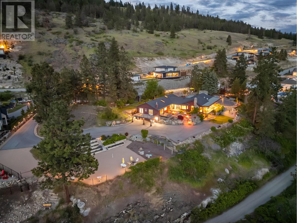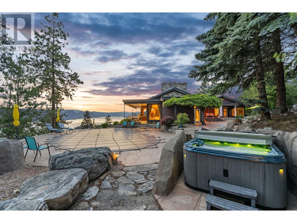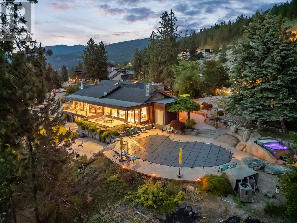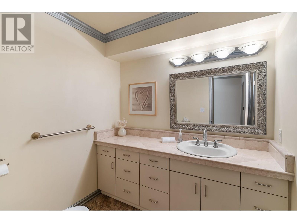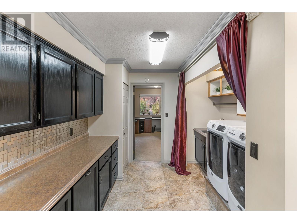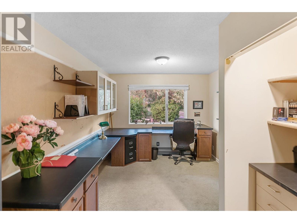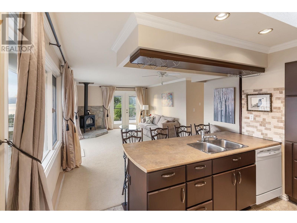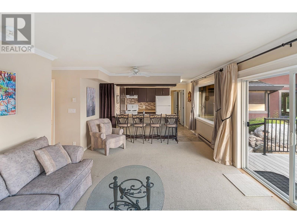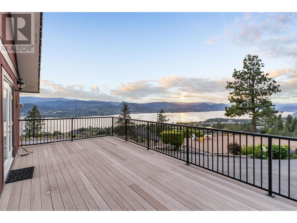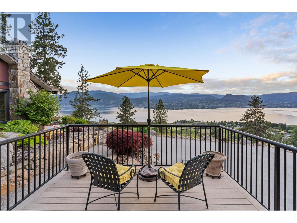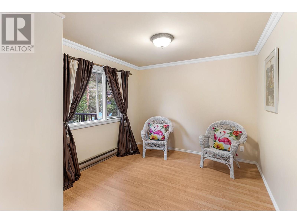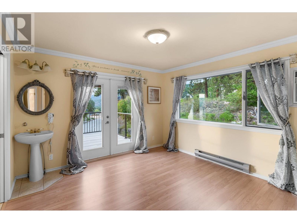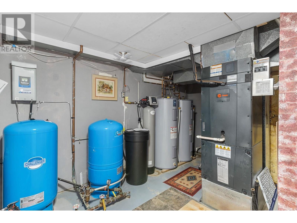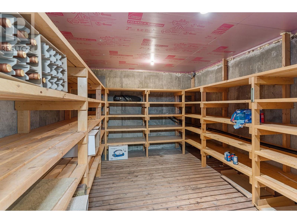6 Bedroom
7 Bathroom
5,581 ft2
Fireplace
Inground Pool, Outdoor Pool
Central Air Conditioning, Window Air Conditioner
Baseboard Heaters, Forced Air, Heat Pump, See Remarks
Acreage
Landscaped, Underground Sprinkler
$2,248,000
A Private Naramata Retreat | Resort-Style Living with Iconic Okanagan Views Discover one of Naramata’s most exclusive lakeview estates. Set on 1.44 acres of manicured grounds, this private retreat blends resort-style living with timeless West Coast design. Gated and elevated, the property captures panoramic views from Peachland to Penticton—an ever-changing backdrop of lake, sky, and hills. With 6 bedrooms and 7 bathrooms across 5,581 sqft, the main home features 4 bedrooms and 5 bathrooms, including 3 ensuites. A vaulted great room fills with light, anchored by a grand stone fireplace. The chef’s kitchen and open dining area flow to the poolside terrace — perfect for entertaining. A spacious rec room, multiple fireplaces, and indoor-outdoor living areas offer flexible space to gather, relax, and unwind. Outside, enjoy a shimmering pool, bubbling hot tub, tranquil pond, five-tiered gardens, gazebo, and patios — framed by mature trees and stunning lake views. A self-contained 2-bedroom, 2-bathroom guest suite with private entrance and lakeview decks offers luxury and privacy — with a third bedroom just around the corner if needed. A triple garage, lakeview RV pad, and direct access to the Kettle Valley Rail Trail complete the package. Close to Little Tunnel, Three Blind Mice Trails, and Munson Mountain Park — perfect for cyclists, hikers, and nature lovers. This is more than a home — it’s a lifestyle. Welcome to your private Naramata retreat. (id:60329)
Property Details
|
MLS® Number
|
10351614 |
|
Property Type
|
Recreational |
|
Neigbourhood
|
Naramata Rural |
|
Amenities Near By
|
Recreation |
|
Community Features
|
Family Oriented, Pets Allowed |
|
Features
|
Private Setting, Irregular Lot Size, Central Island, Three Balconies |
|
Parking Space Total
|
12 |
|
Pool Type
|
Inground Pool, Outdoor Pool |
|
View Type
|
Unknown, Lake View, Mountain View, View Of Water |
Building
|
Bathroom Total
|
7 |
|
Bedrooms Total
|
6 |
|
Appliances
|
Refrigerator, Dishwasher, Dryer, Range - Electric, Microwave, Washer |
|
Basement Type
|
Full |
|
Constructed Date
|
1985 |
|
Construction Style Attachment
|
Detached |
|
Cooling Type
|
Central Air Conditioning, Window Air Conditioner |
|
Exterior Finish
|
Stucco |
|
Fire Protection
|
Smoke Detector Only |
|
Fireplace Present
|
Yes |
|
Fireplace Type
|
Insert |
|
Flooring Type
|
Carpeted, Hardwood, Other, Tile |
|
Half Bath Total
|
1 |
|
Heating Fuel
|
Electric |
|
Heating Type
|
Baseboard Heaters, Forced Air, Heat Pump, See Remarks |
|
Roof Material
|
Asphalt Shingle |
|
Roof Style
|
Unknown |
|
Stories Total
|
2 |
|
Size Interior
|
5,581 Ft2 |
|
Type
|
House |
|
Utility Water
|
Well |
Parking
Land
|
Acreage
|
Yes |
|
Land Amenities
|
Recreation |
|
Landscape Features
|
Landscaped, Underground Sprinkler |
|
Sewer
|
Septic Tank |
|
Size Irregular
|
1.44 |
|
Size Total
|
1.44 Ac|1 - 5 Acres |
|
Size Total Text
|
1.44 Ac|1 - 5 Acres |
|
Zoning Type
|
Unknown |
Rooms
| Level |
Type |
Length |
Width |
Dimensions |
|
Basement |
Storage |
|
|
9'6'' x 4'4'' |
|
Basement |
Recreation Room |
|
|
33'10'' x 22'11'' |
|
Basement |
Other |
|
|
10'9'' x 10'11'' |
|
Basement |
3pc Bathroom |
|
|
7'10'' x 7'6'' |
|
Basement |
Utility Room |
|
|
12'2'' x 16'2'' |
|
Basement |
Bedroom |
|
|
23'9'' x 11'2'' |
|
Basement |
3pc Ensuite Bath |
|
|
7'2'' x 9'6'' |
|
Basement |
3pc Ensuite Bath |
|
|
9'11'' x 4'5'' |
|
Basement |
Bedroom |
|
|
12'7'' x 10'11'' |
|
Main Level |
Other |
|
|
15'5'' x 3'3'' |
|
Main Level |
Bedroom |
|
|
10'1'' x 13'0'' |
|
Main Level |
Family Room |
|
|
13'3'' x 15'3'' |
|
Main Level |
Bedroom |
|
|
9'11'' x 14'7'' |
|
Main Level |
Laundry Room |
|
|
13'8'' x 10'0'' |
|
Main Level |
Other |
|
|
8'8'' x 9'10'' |
|
Main Level |
5pc Ensuite Bath |
|
|
10'1'' x 22'8'' |
|
Main Level |
Primary Bedroom |
|
|
13'6'' x 22'7'' |
|
Main Level |
2pc Bathroom |
|
|
7'2'' x 6'5'' |
|
Main Level |
Living Room |
|
|
24'10'' x 28'8'' |
|
Main Level |
Dining Room |
|
|
19'9'' x 23'9'' |
|
Main Level |
Kitchen |
|
|
11'11'' x 23'11'' |
|
Additional Accommodation |
Full Bathroom |
|
|
5'1'' x 13'0'' |
|
Additional Accommodation |
Full Bathroom |
|
|
5'8'' x 11'7'' |
|
Additional Accommodation |
Bedroom |
|
|
11'7'' x 12'0'' |
|
Additional Accommodation |
Kitchen |
|
|
12'11'' x 13'2'' |
Utilities
|
Cable
|
Available |
|
Natural Gas
|
Available |
|
Telephone
|
Available |
|
Water
|
Available |
https://www.realtor.ca/real-estate/28455157/2615-workman-place-naramata-naramata-rural

