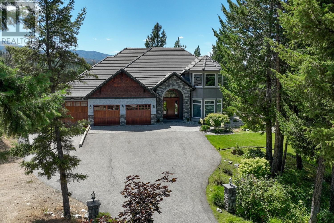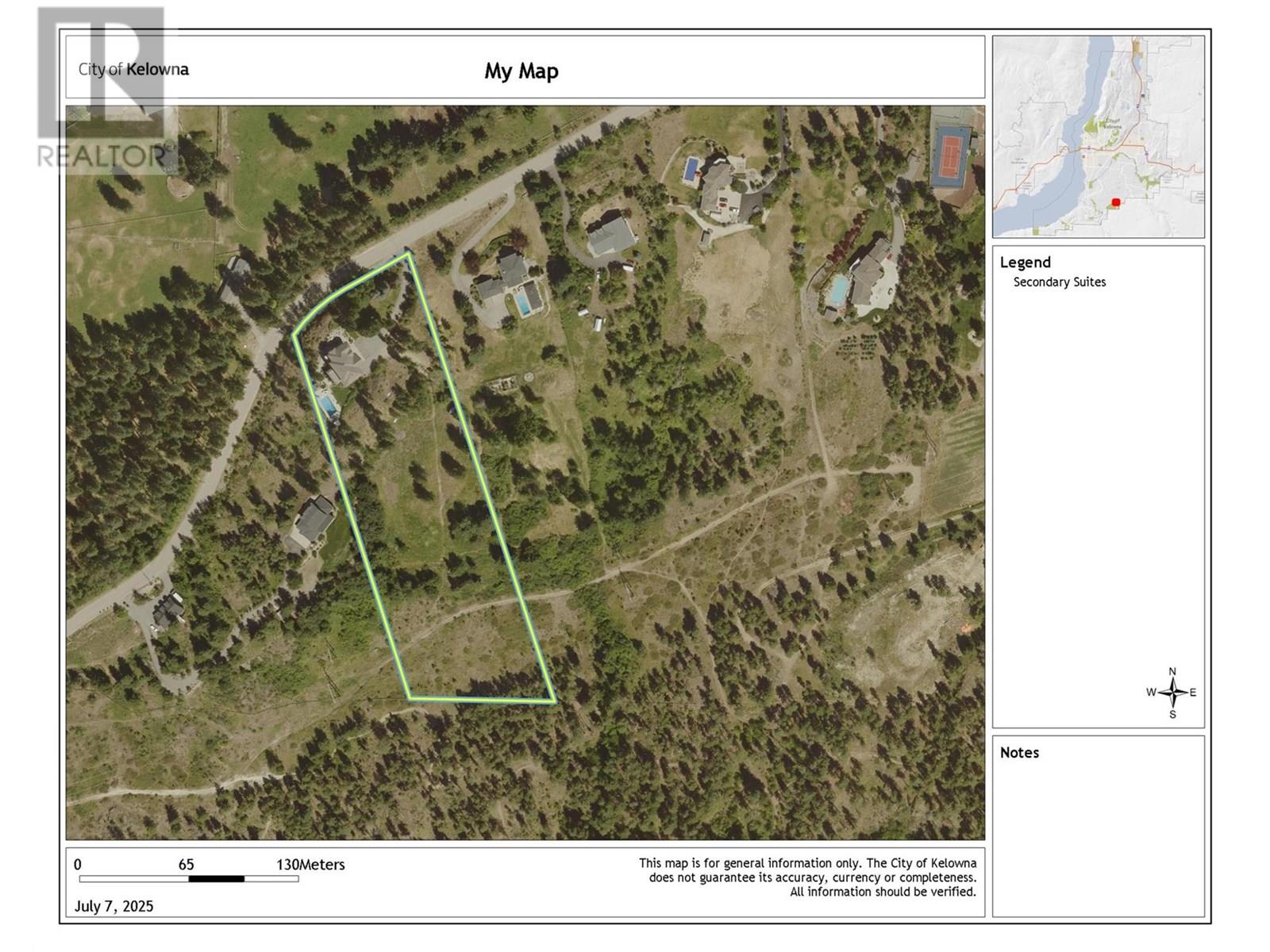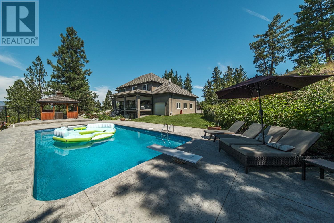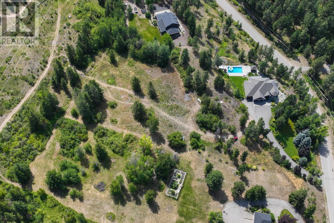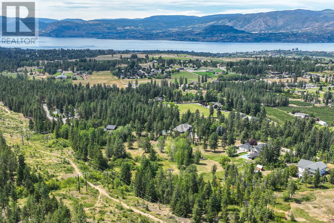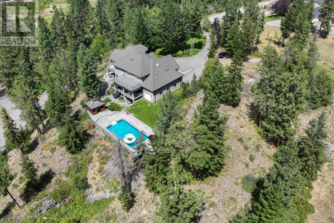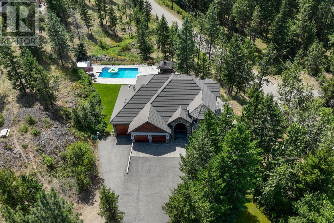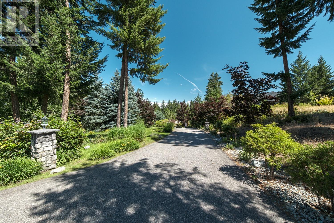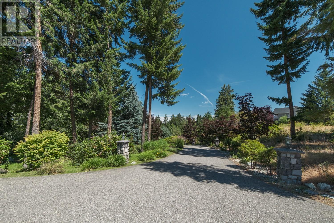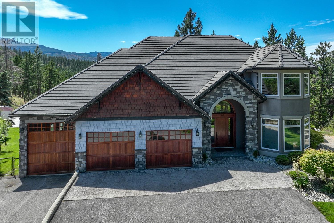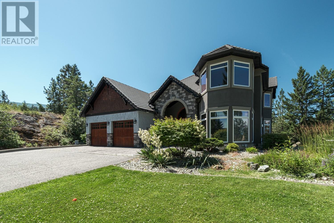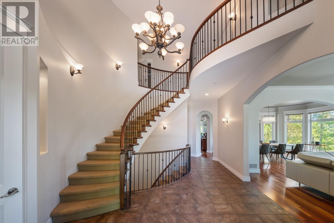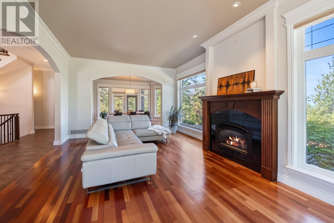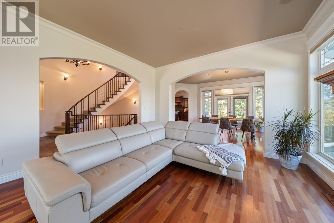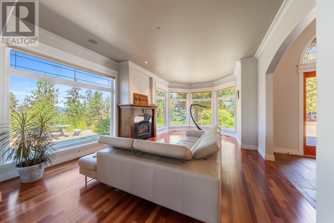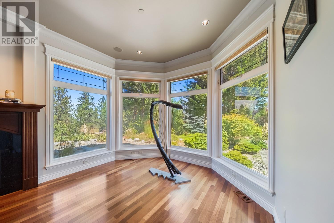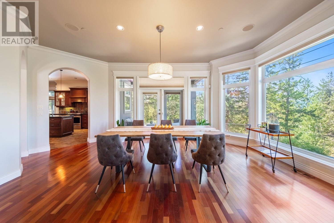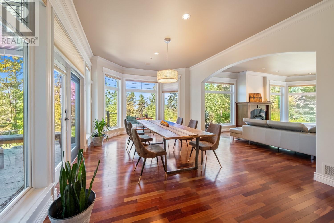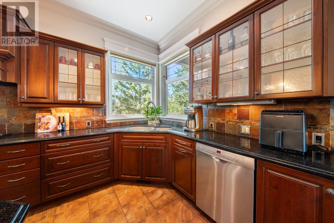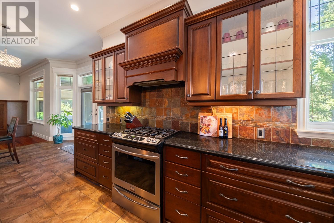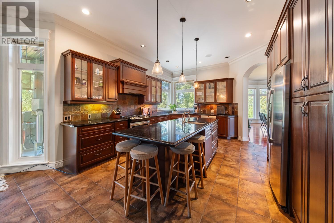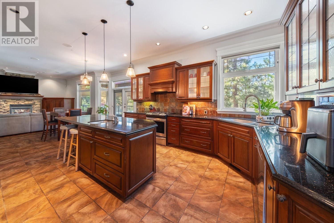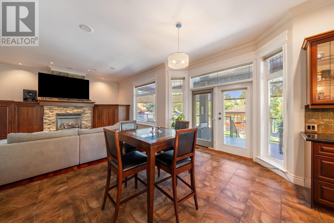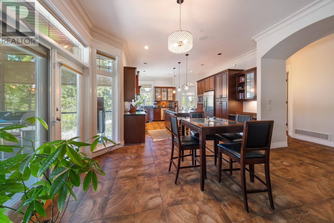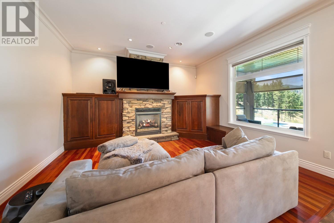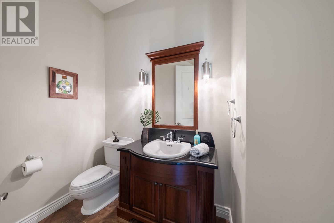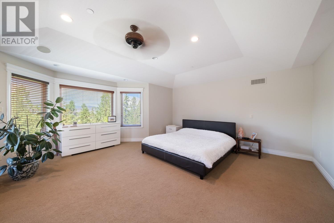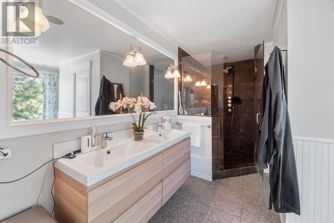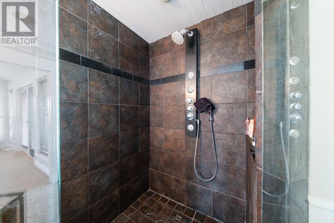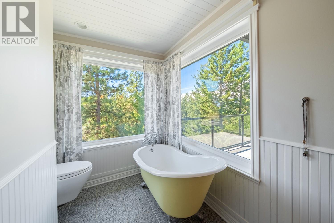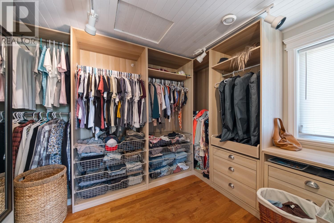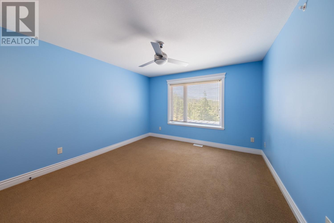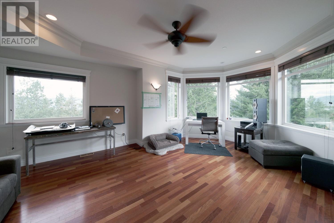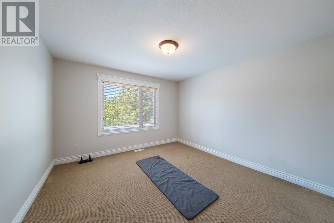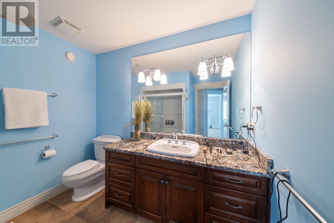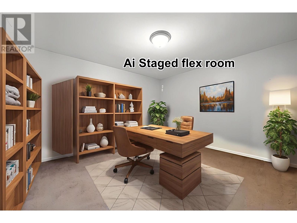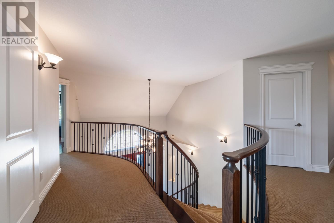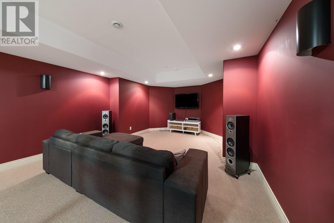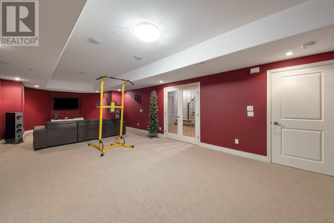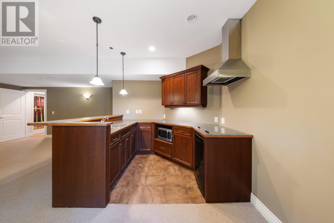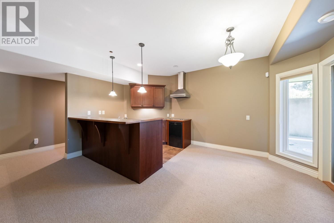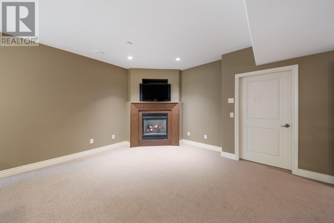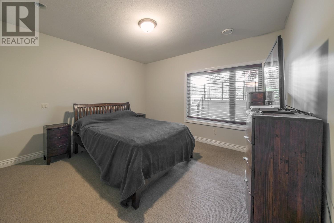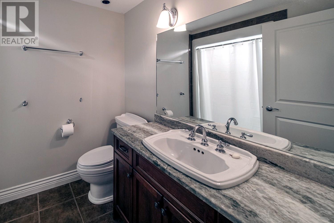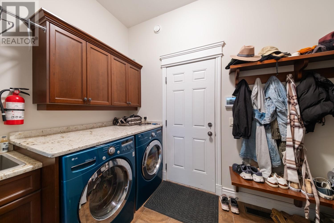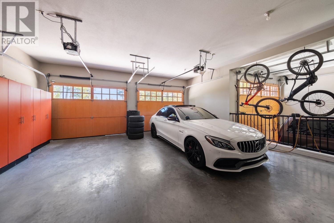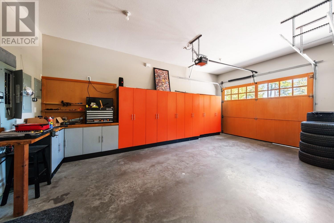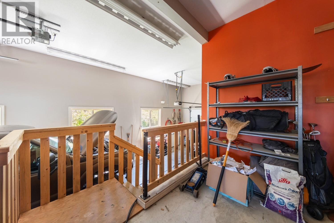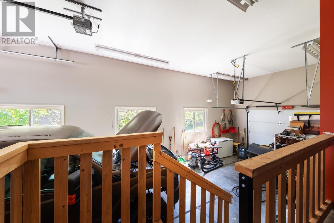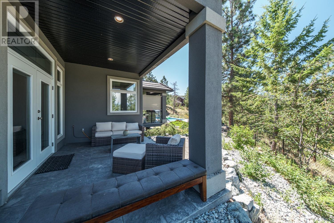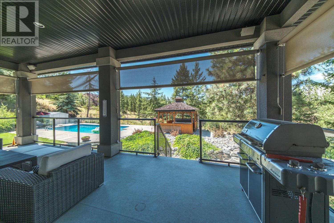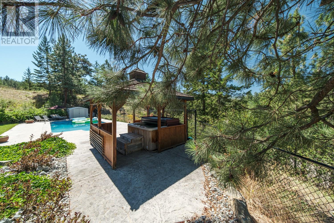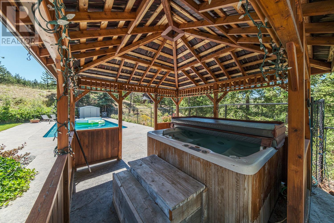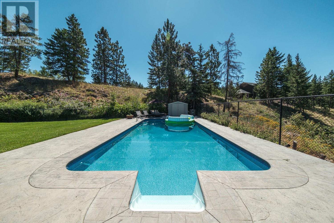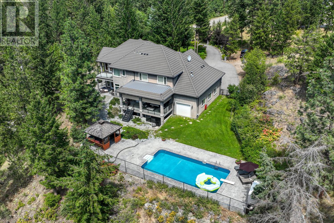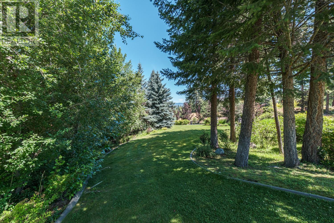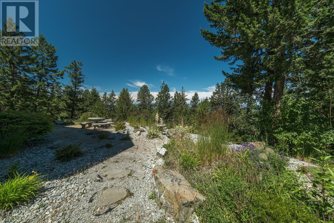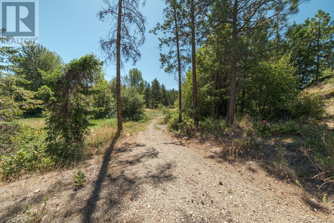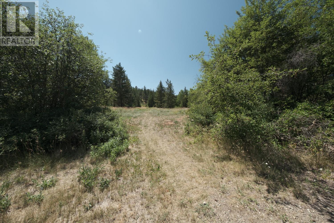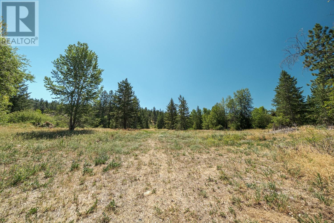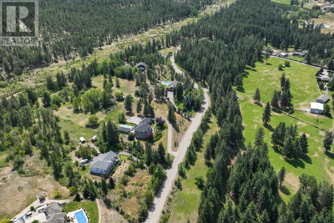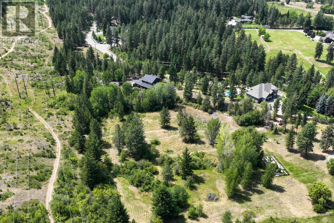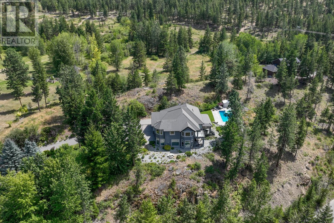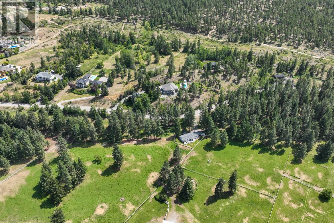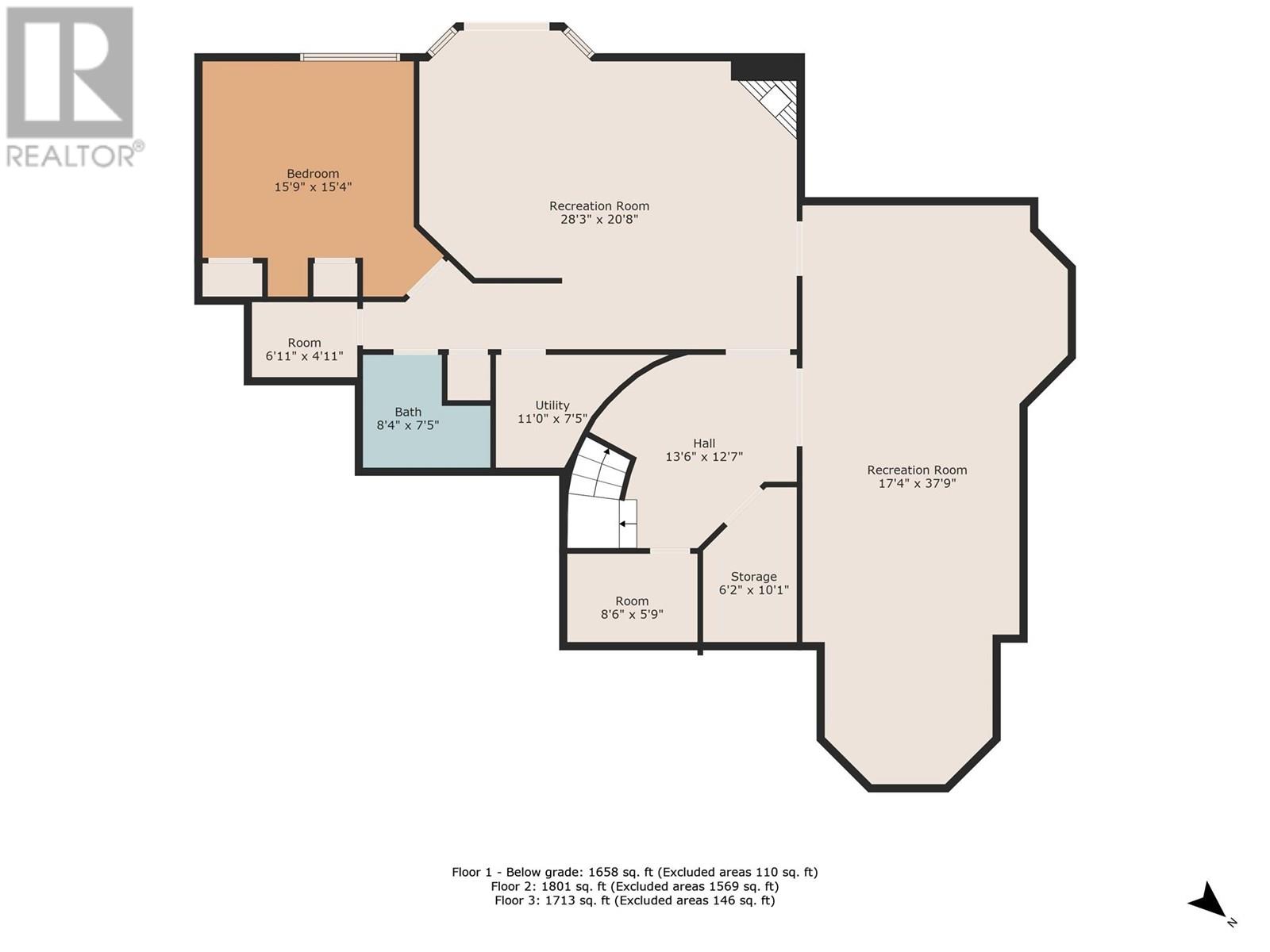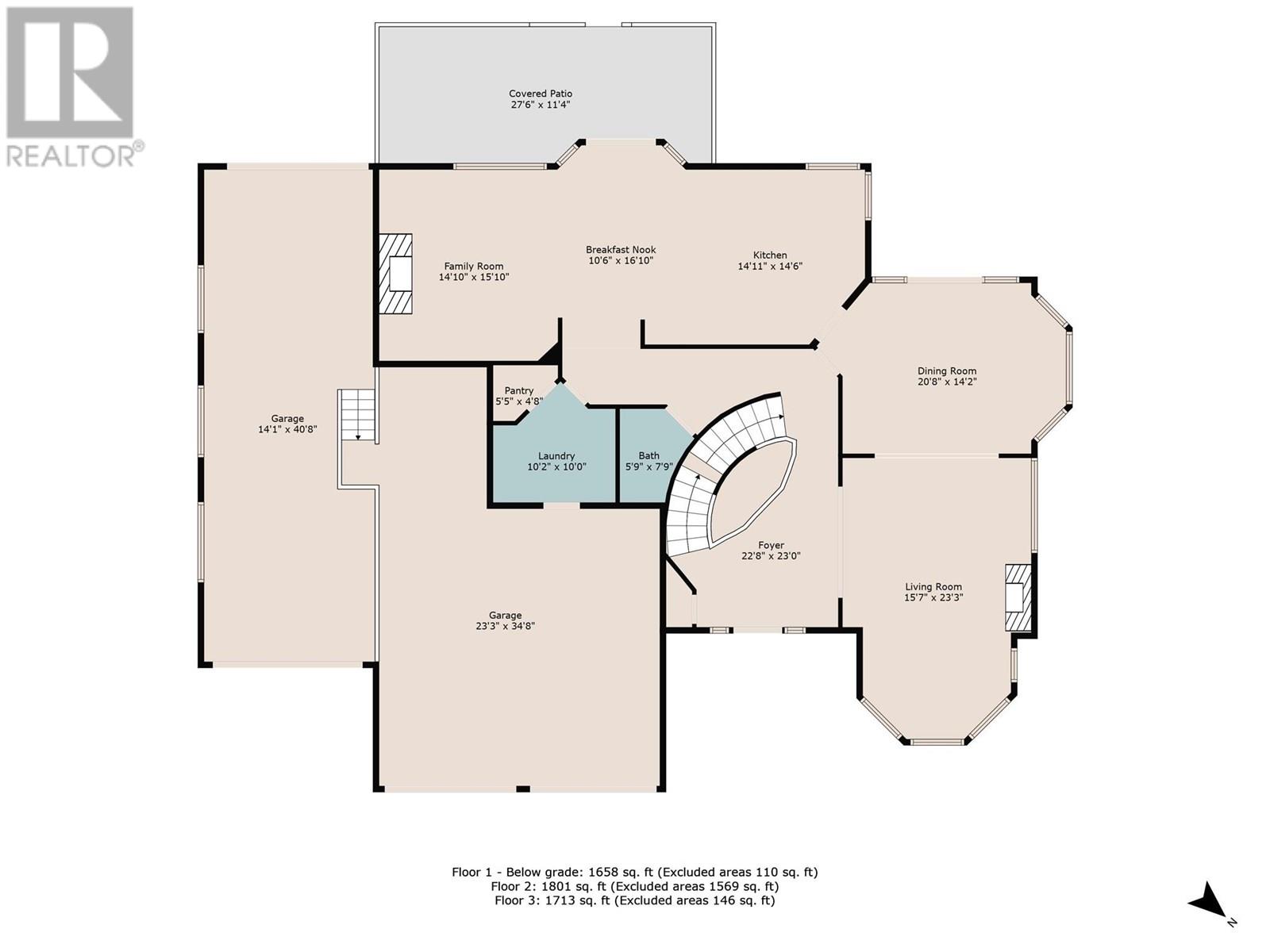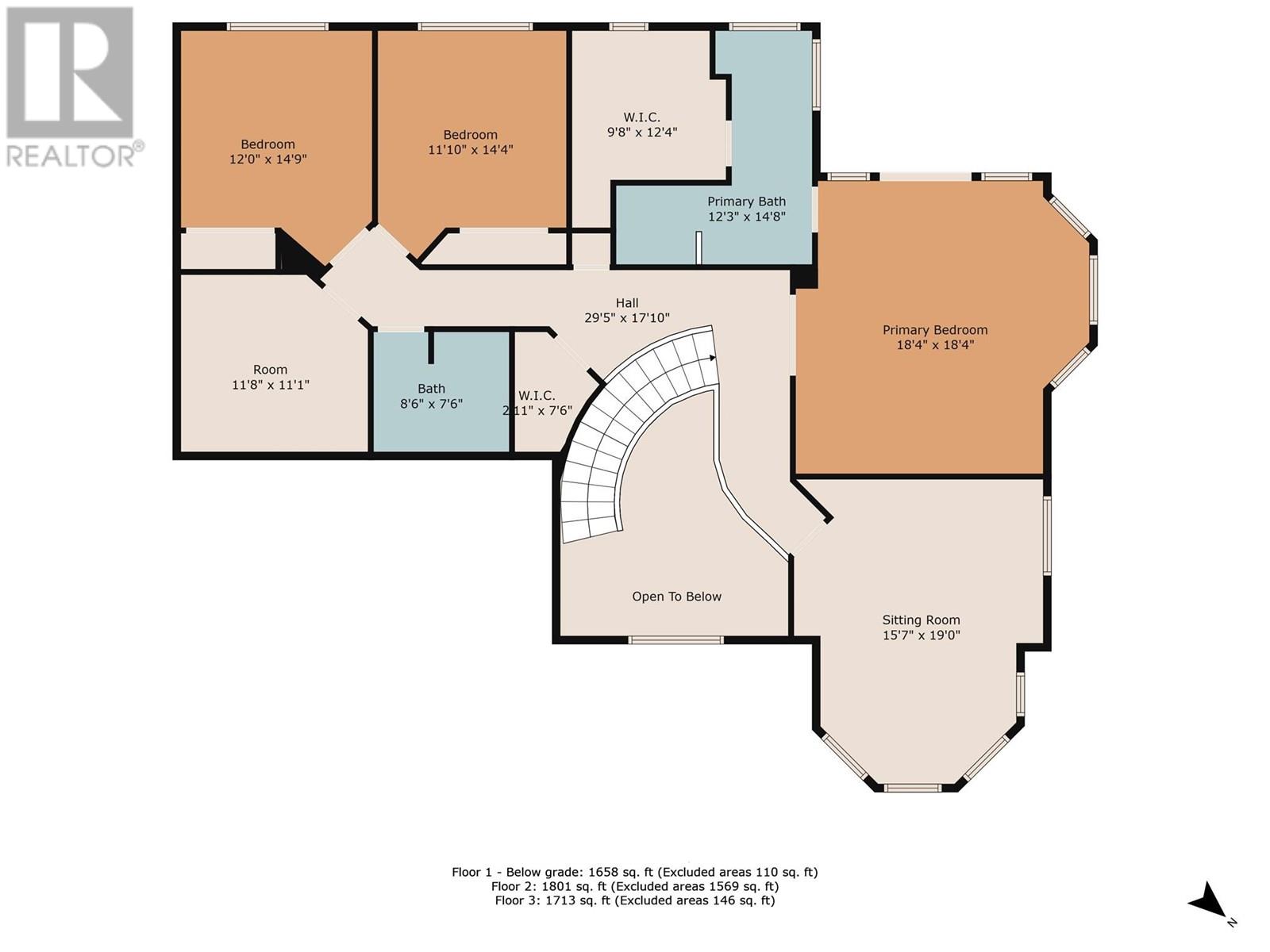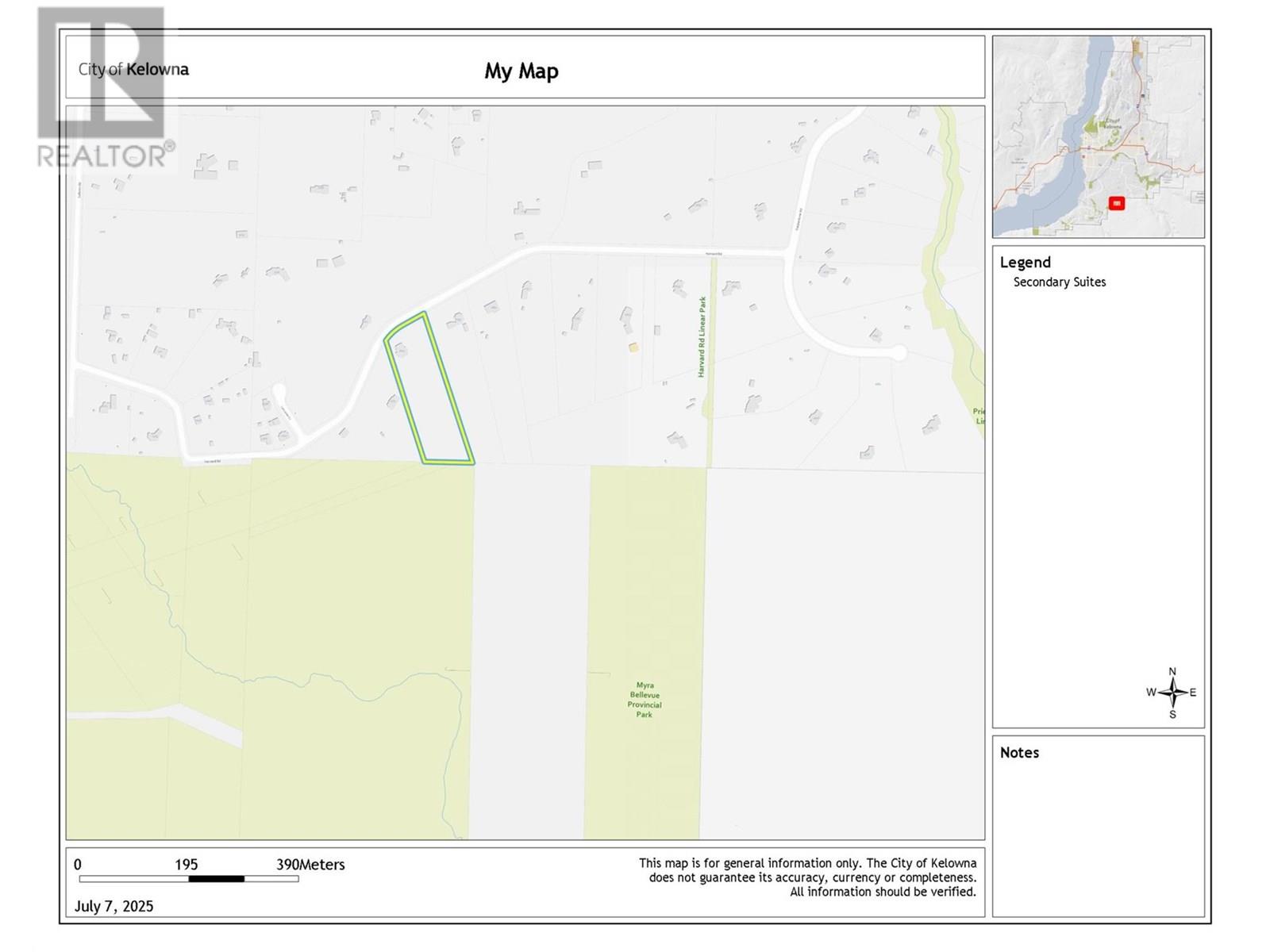5 Bedroom
4 Bathroom
5,174 ft2
Fireplace
Outdoor Pool, Pool
Central Air Conditioning
Forced Air, See Remarks
Acreage
Underground Sprinkler
$2,800,000
Welcome to this private estate on nearly 5 flat acres in the heart of South East Kelowna. This meticulously crafted 4/5 bedroom, 4 bathroom residence offers over 5,100sqft of classic design and thoughtful updates. A sweeping tree-lined driveway leads to a timeless estate featuring a 1283sqft 3-car garage plus a 40-ft deep tandem bay—perfect for an RV, boat, or workshop. The home blends classic and modern, with a grand curved staircase, formal living and dining rooms, and a chef’s kitchen complete with high-end appliances and cherry cabinetry. Doors open to the expansive backyard oasis with a heated 18x36 saltwater pool, patio space, and a covered gazebo complete with a hot tub—perfect for entertaining or unwinding in total privacy. Upstairs, the lake view primary suite features a generous layout, walk-in closet, and a serene outlook over the surrounding landscape. Two additional bedrooms provide ample space for family and den or 5th bedroom plus an additional room. The walkout lower level includes a media room, a self-contained suite with separate laundry and kitchen, which could also be for guests, or poolside entertaining. Even provision in plans for elevator Approx 3 acres are cleared and level—ideal for horses, outbuildings, or hobby farming. Easy access to Crown Land and the nearby Crawford Trails/Myra-Bellevue Provincial Park offers excellent opportunities for hiking, biking, and horseback riding right from your doorstep, enhancing the appeal of this versatile estate. (id:60329)
Property Details
|
MLS® Number
|
10355454 |
|
Property Type
|
Single Family |
|
Neigbourhood
|
South East Kelowna |
|
Features
|
Irregular Lot Size, Central Island |
|
Parking Space Total
|
4 |
|
Pool Type
|
Outdoor Pool, Pool |
|
View Type
|
City View, Lake View, Mountain View, Valley View |
Building
|
Bathroom Total
|
4 |
|
Bedrooms Total
|
5 |
|
Appliances
|
Refrigerator, Dishwasher, Dryer, Range - Electric, Range - Gas, Microwave, Washer, Oven - Built-in |
|
Basement Type
|
Full |
|
Constructed Date
|
2003 |
|
Construction Style Attachment
|
Detached |
|
Cooling Type
|
Central Air Conditioning |
|
Exterior Finish
|
Stone, Stucco |
|
Fire Protection
|
Security System, Smoke Detector Only |
|
Fireplace Fuel
|
Gas |
|
Fireplace Present
|
Yes |
|
Fireplace Total
|
3 |
|
Fireplace Type
|
Unknown |
|
Flooring Type
|
Carpeted, Hardwood, Tile |
|
Half Bath Total
|
1 |
|
Heating Type
|
Forced Air, See Remarks |
|
Roof Material
|
Tile |
|
Roof Style
|
Unknown |
|
Stories Total
|
3 |
|
Size Interior
|
5,174 Ft2 |
|
Type
|
House |
|
Utility Water
|
Irrigation District |
Parking
|
Additional Parking
|
|
|
Attached Garage
|
4 |
|
R V
|
|
Land
|
Acreage
|
Yes |
|
Landscape Features
|
Underground Sprinkler |
|
Sewer
|
Septic Tank |
|
Size Frontage
|
141 Ft |
|
Size Irregular
|
4.94 |
|
Size Total
|
4.94 Ac|1 - 5 Acres |
|
Size Total Text
|
4.94 Ac|1 - 5 Acres |
|
Zoning Type
|
Unknown |
Rooms
| Level |
Type |
Length |
Width |
Dimensions |
|
Second Level |
Other |
|
|
11'8'' x 11'1'' |
|
Second Level |
Bedroom |
|
|
12'0'' x 14'9'' |
|
Second Level |
Bedroom |
|
|
11'0'' x 14'4'' |
|
Second Level |
5pc Bathroom |
|
|
8'6'' x 7'6'' |
|
Second Level |
Bedroom |
|
|
15'7'' x 19'0'' |
|
Second Level |
Other |
|
|
9'8'' x 12'4'' |
|
Second Level |
5pc Ensuite Bath |
|
|
12'3'' x 14'8'' |
|
Second Level |
Primary Bedroom |
|
|
18'4'' x 18'4'' |
|
Basement |
3pc Bathroom |
|
|
8'4'' x 7'5'' |
|
Basement |
Bedroom |
|
|
15'9'' x 15'4'' |
|
Basement |
Living Room |
|
|
28'3'' x 20'0'' |
|
Basement |
Kitchen |
|
|
8'0'' x 9'0'' |
|
Basement |
Recreation Room |
|
|
17'4'' x 37'9'' |
|
Main Level |
Other |
|
|
23'3'' x 34'8'' |
|
Main Level |
Family Room |
|
|
14'10'' x 15'10'' |
|
Main Level |
Other |
|
|
14'1'' x 40'8'' |
|
Main Level |
Laundry Room |
|
|
10'2'' x 10'0'' |
|
Main Level |
2pc Bathroom |
|
|
5'9'' x 7'9'' |
|
Main Level |
Dining Nook |
|
|
10'6'' x 16'10'' |
|
Main Level |
Kitchen |
|
|
14'11'' x 14'6'' |
|
Main Level |
Dining Room |
|
|
20'8'' x 14'2'' |
|
Main Level |
Living Room |
|
|
15'7'' x 23'3'' |
https://www.realtor.ca/real-estate/28593139/2615-harvard-road-kelowna-south-east-kelowna
