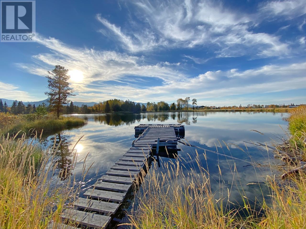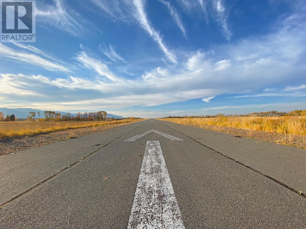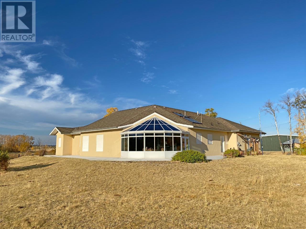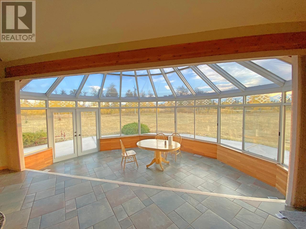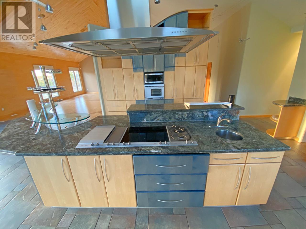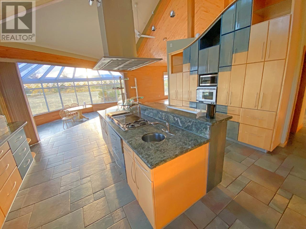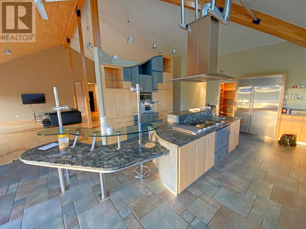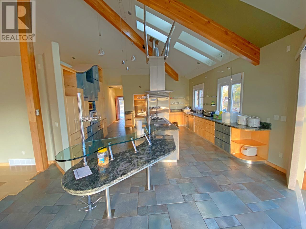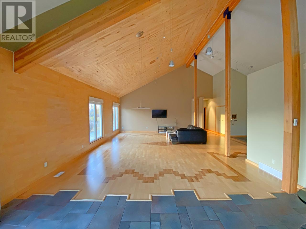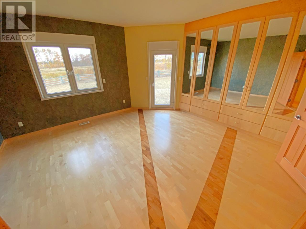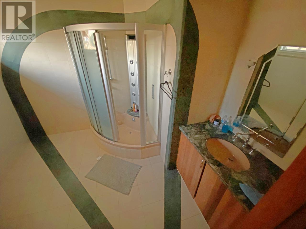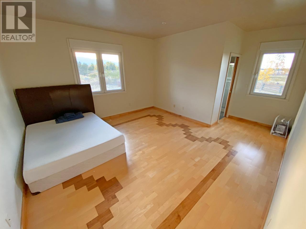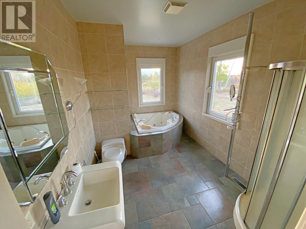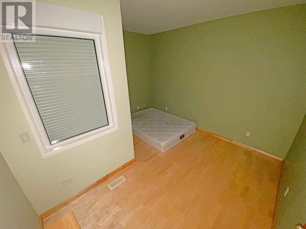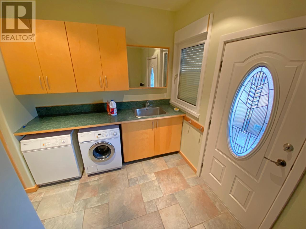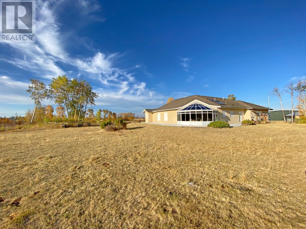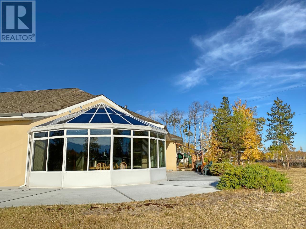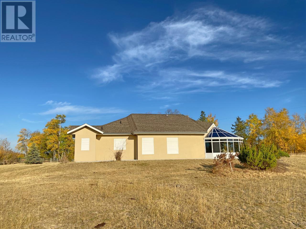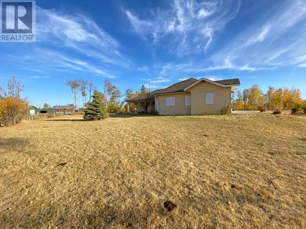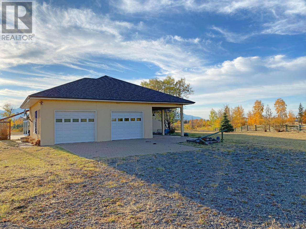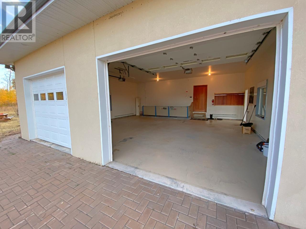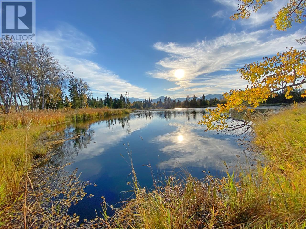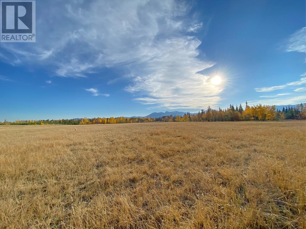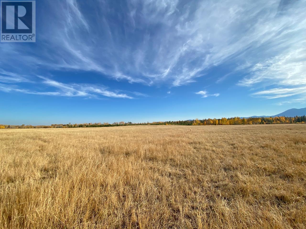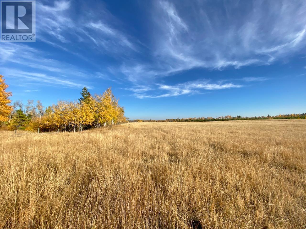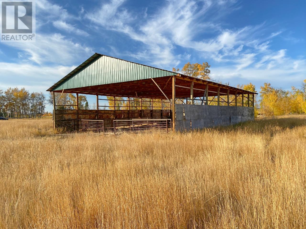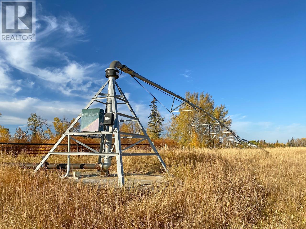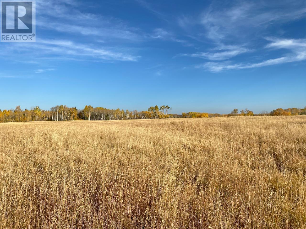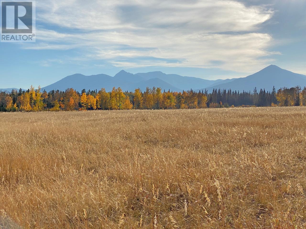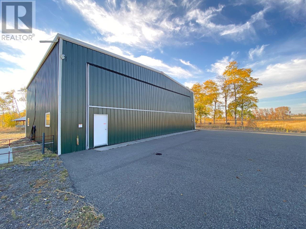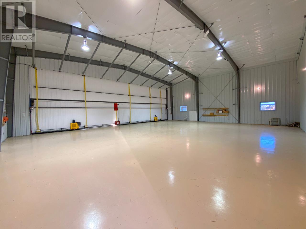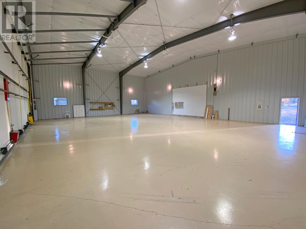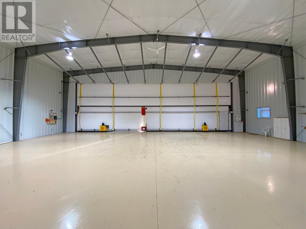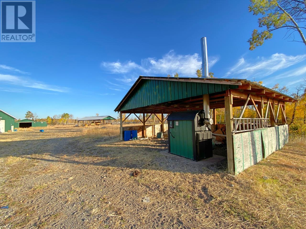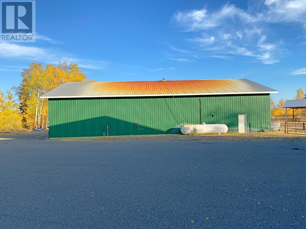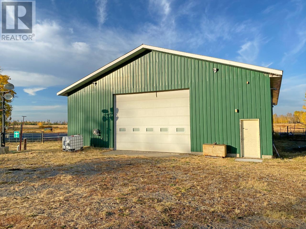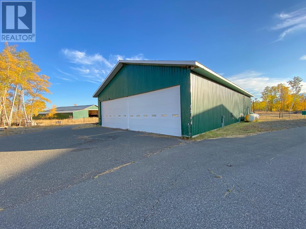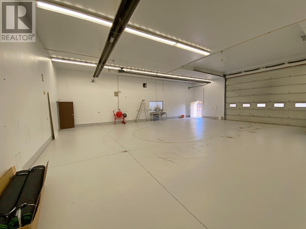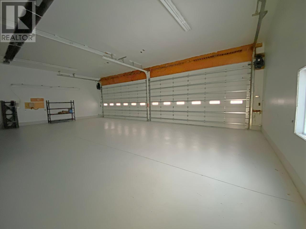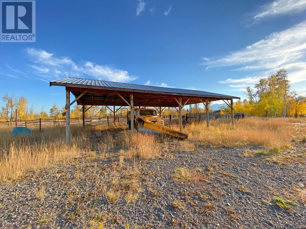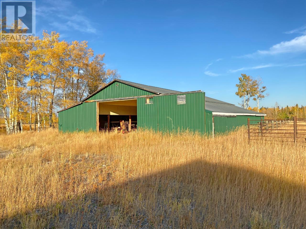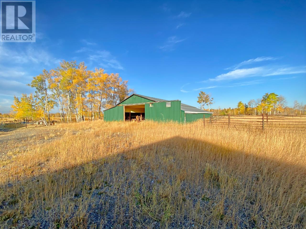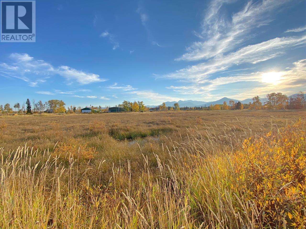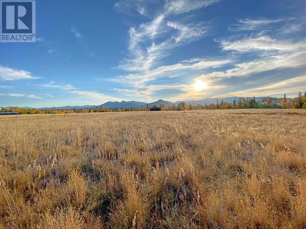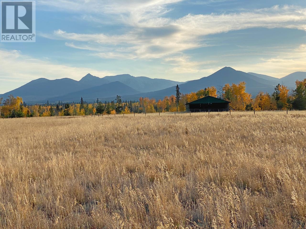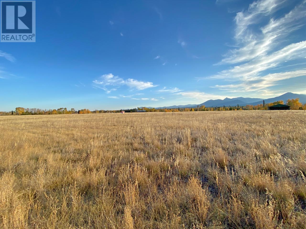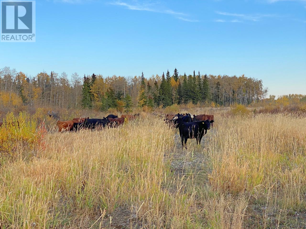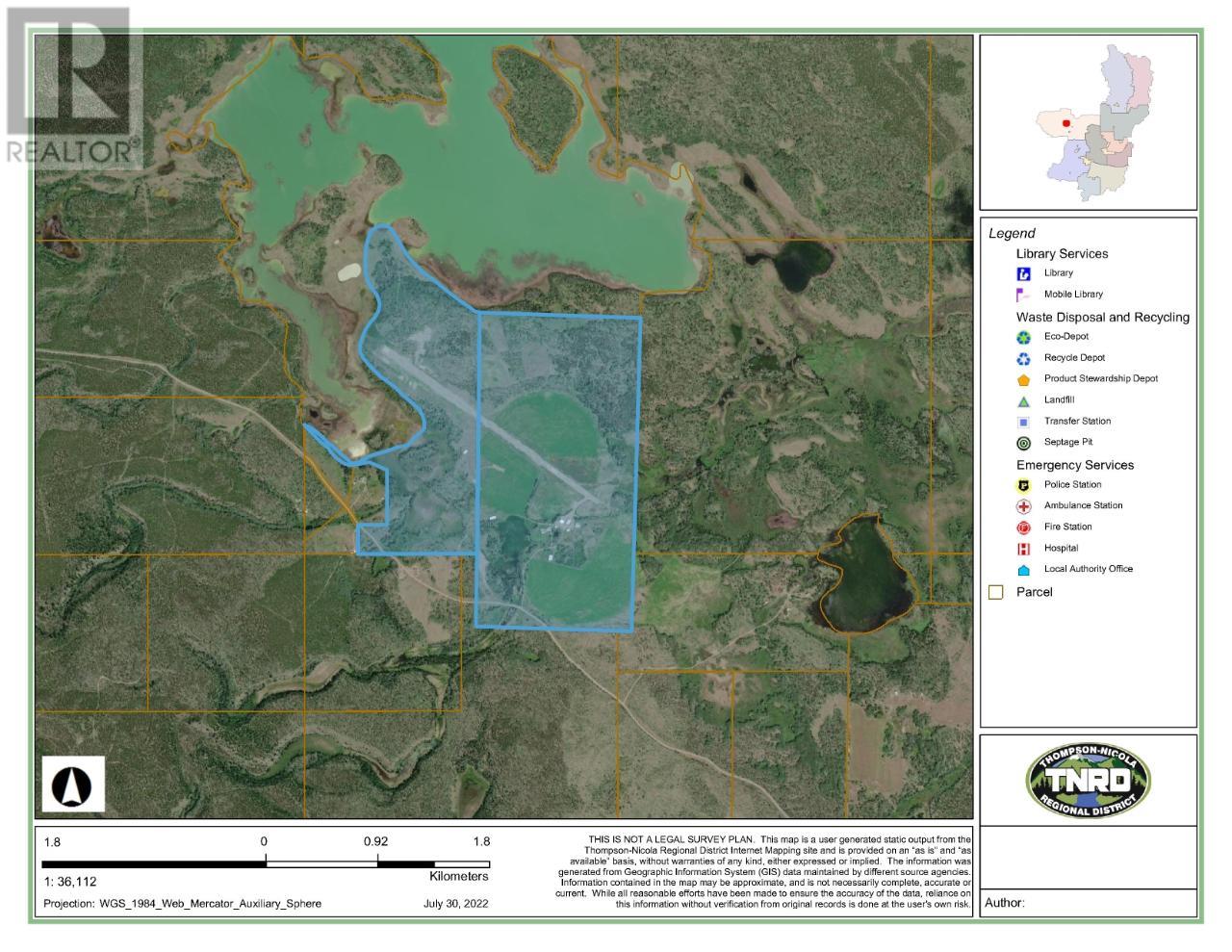2 Bedroom
3 Bathroom
2734 sqft
Ranch
Forced Air, Furnace, Radiant Heat
Waterfront
Acreage
$2,950,000
Private Airport Ranch - Perfect Home with +/- 500 Acres. For anyone seeking a luxury home with a range of top quality custom additions, this Air Ranch Real Estate offers this amazing opportunity. 2003 Home (approximately 2,800 sqft) with MC "Wonderglass" Four Seasons(R) Sunroom. Lawn has I/G sprinkler system. 1997 Pole Barn (60'x70'x8' to 14'). 2000 Hay Barn (100'x40'x16'). 2001 Hay Barn (80'x50'x16'). 2001 Workshop (50'x80'x16'). 2003 Open Hanger (40'x40'x11'). 2012 Hangar (50'x65'x22') with Schweiss Electric Door (55'x16'). 2 x Equipment Sheds (45'x30' and 40'x14'). Fly into your own backyard. Coordinates N51 Degrees 15.98 Min./W121 Degrees 41.05 Min. Elevation is 3695 feet MSL. Magnetic Variation from 2014 is 17 Degrees East. Time Zone is UTC-8(7). Dimensions: 4,430'x90' with 50' width paved Surface: Asphalt. Environment Canada Weather Station on property with cameras, owned by NAV Canada with land leased. MLS® 172418 or MLS® 172419 with +/- 820 Acres as an option. (id:51403)
Property Details
|
MLS® Number
|
168666 |
|
Property Type
|
Single Family |
|
Community Name
|
Clinton |
|
Amenities Near By
|
Recreation |
|
Community Features
|
Quiet Area |
|
Features
|
Park Setting, Private Setting, Skylight |
|
Road Type
|
Gravel Road |
|
View Type
|
Mountain View, View |
|
Water Front Type
|
Waterfront |
Building
|
Bathroom Total
|
3 |
|
Bedrooms Total
|
2 |
|
Appliances
|
Refrigerator, Washer & Dryer, Dishwasher, Window Coverings, Stove, Microwave |
|
Architectural Style
|
Ranch |
|
Construction Material
|
Wood Frame |
|
Construction Style Attachment
|
Detached |
|
Heating Fuel
|
Propane, Wood, Other |
|
Heating Type
|
Forced Air, Furnace, Radiant Heat |
|
Size Interior
|
2734 Sqft |
|
Type
|
House |
Parking
|
Garage
|
2 |
|
Detached Garage
|
|
|
Other
|
|
|
R V
|
|
Land
|
Access Type
|
Easy Access |
|
Acreage
|
Yes |
|
Land Amenities
|
Recreation |
|
Size Irregular
|
503.73 |
|
Size Total
|
503.73 Ac |
|
Size Total Text
|
503.73 Ac |
|
Surface Water
|
Creek Through |
Rooms
| Level |
Type |
Length |
Width |
Dimensions |
|
Main Level |
2pc Bathroom |
|
|
Measurements not available |
|
Main Level |
3pc Ensuite Bath |
|
|
Measurements not available |
|
Main Level |
4pc Ensuite Bath |
|
|
Measurements not available |
|
Main Level |
Living Room |
20 ft |
27 ft |
20 ft x 27 ft |
|
Main Level |
Kitchen |
18 ft |
22 ft |
18 ft x 22 ft |
|
Main Level |
Other |
4 ft |
8 ft |
4 ft x 8 ft |
|
Main Level |
Other |
15 ft |
24 ft |
15 ft x 24 ft |
|
Main Level |
Primary Bedroom |
14 ft |
17 ft |
14 ft x 17 ft |
|
Main Level |
Bedroom |
13 ft |
13 ft |
13 ft x 13 ft |
|
Main Level |
Laundry Room |
6 ft |
12 ft |
6 ft x 12 ft |
|
Main Level |
Office |
9 ft |
12 ft |
9 ft x 12 ft |
https://www.realtor.ca/real-estate/24654398/2615-big-bar-road-clinton-clinton
