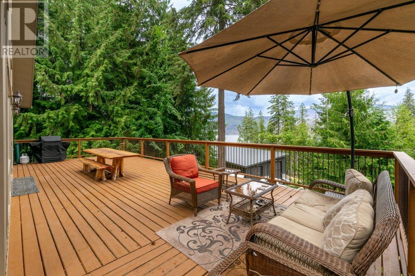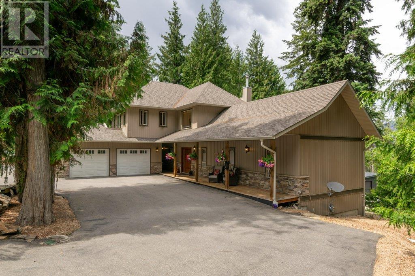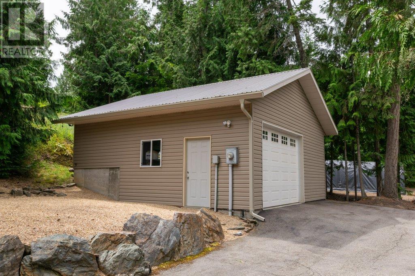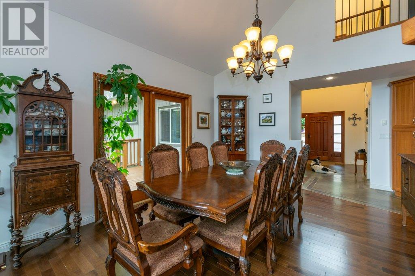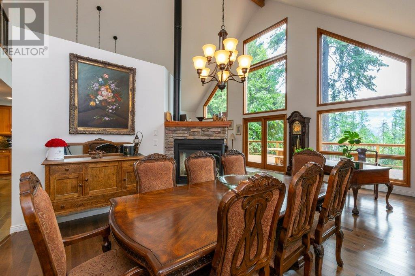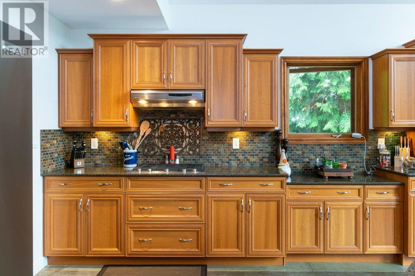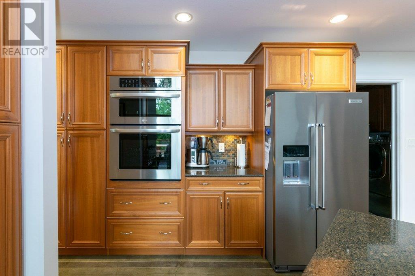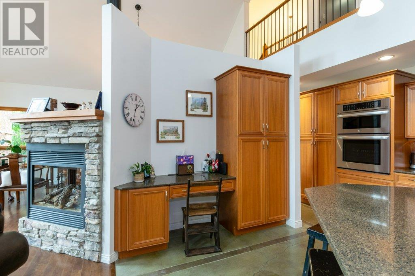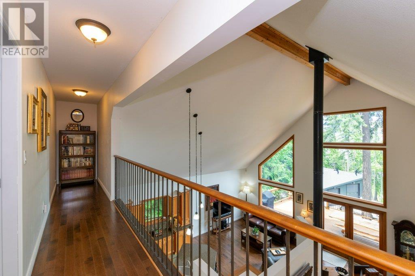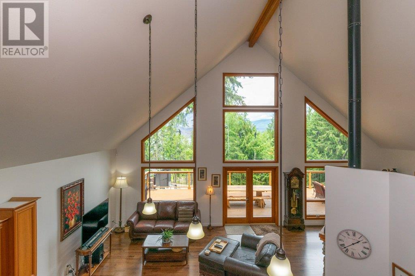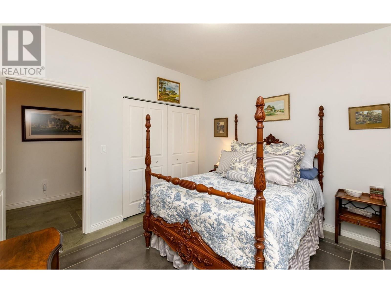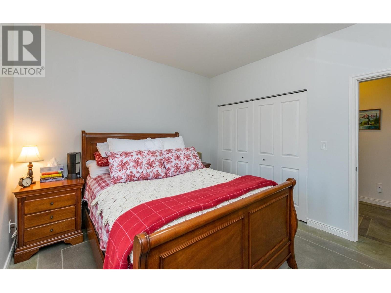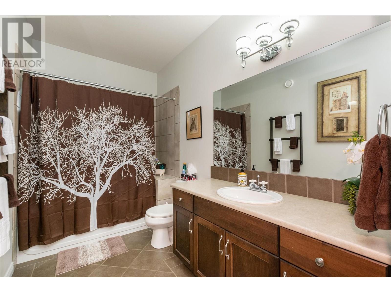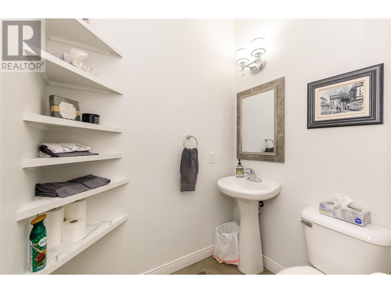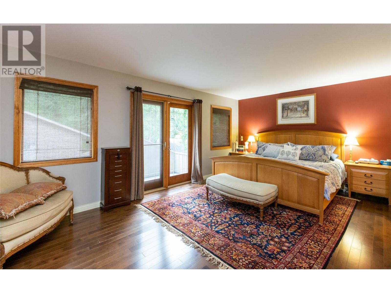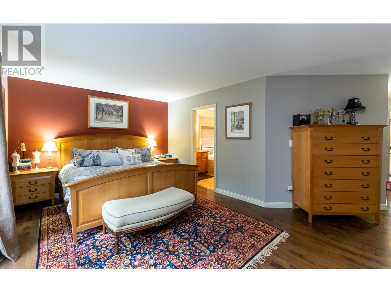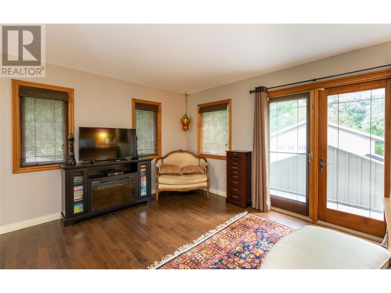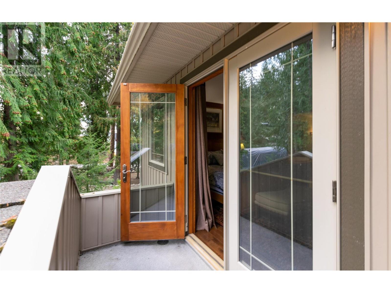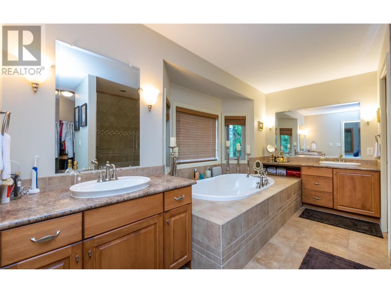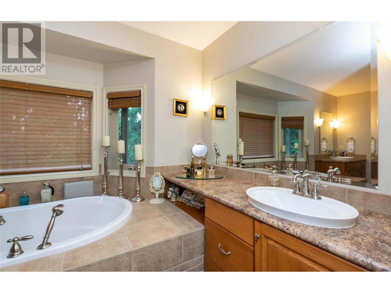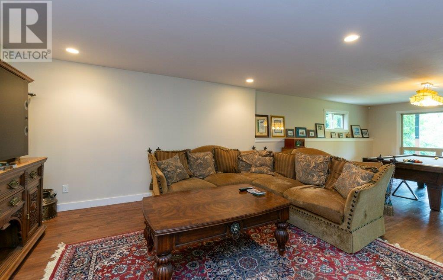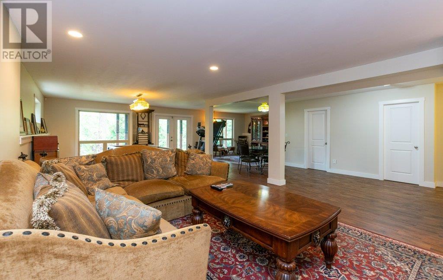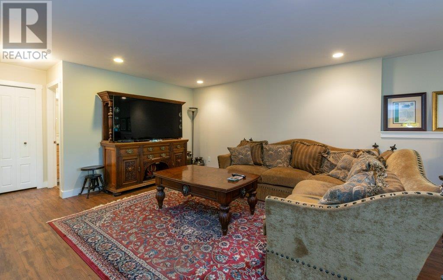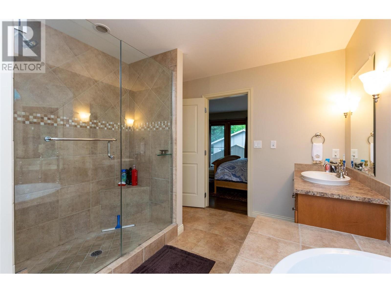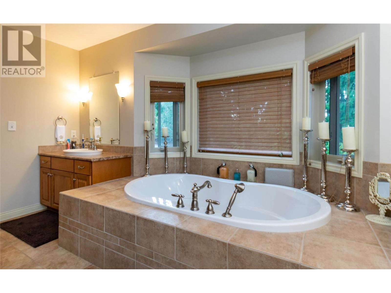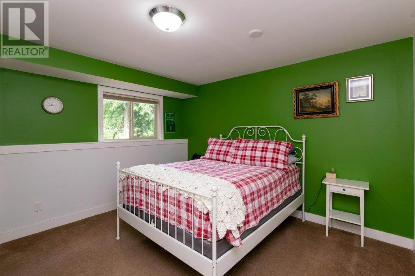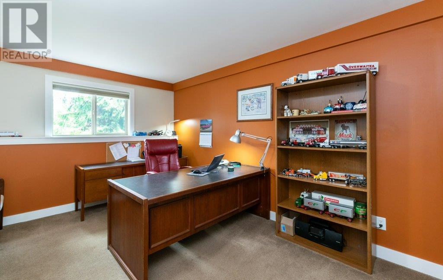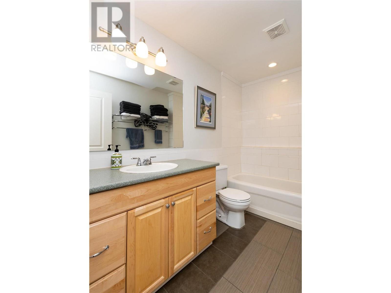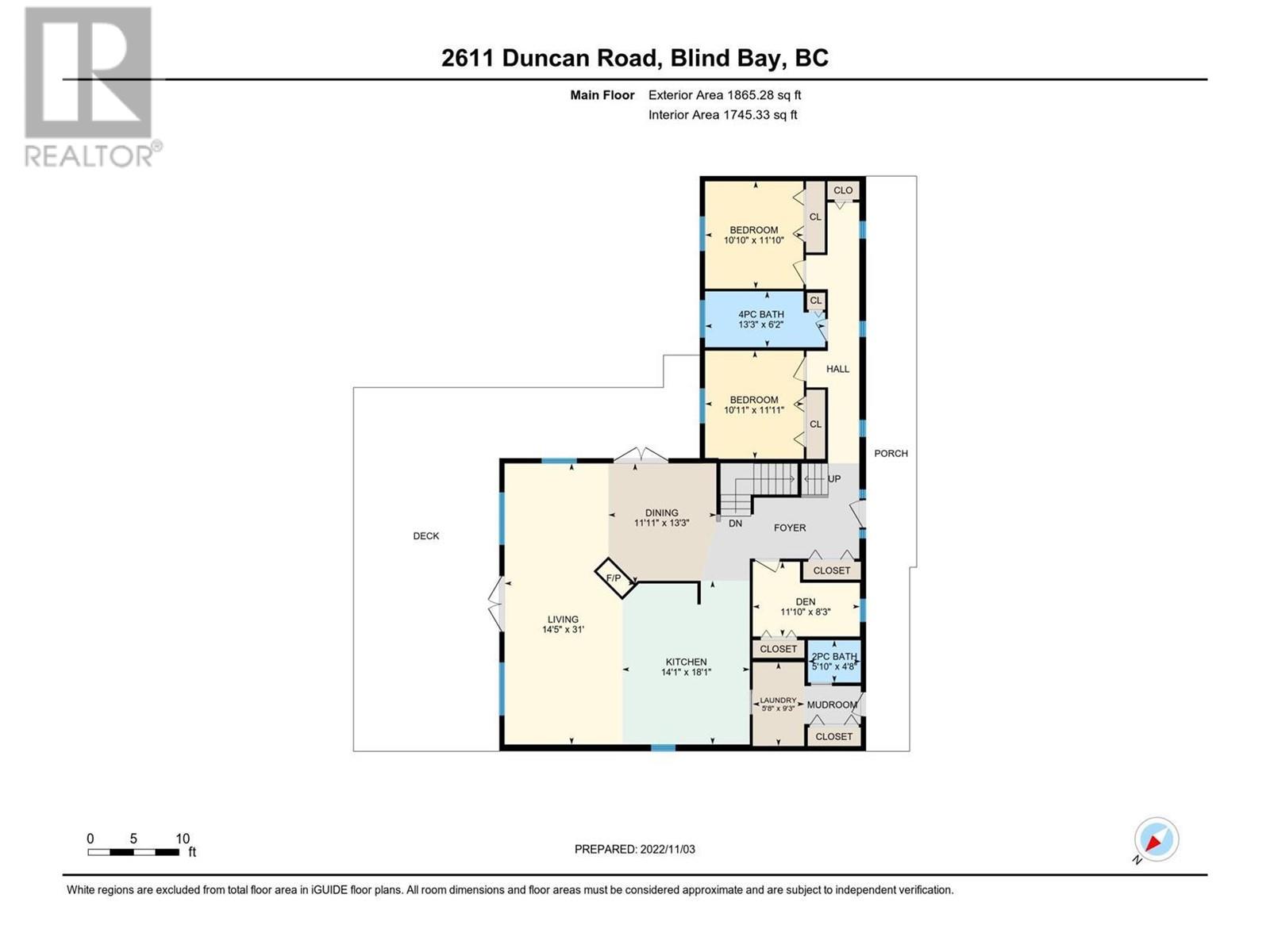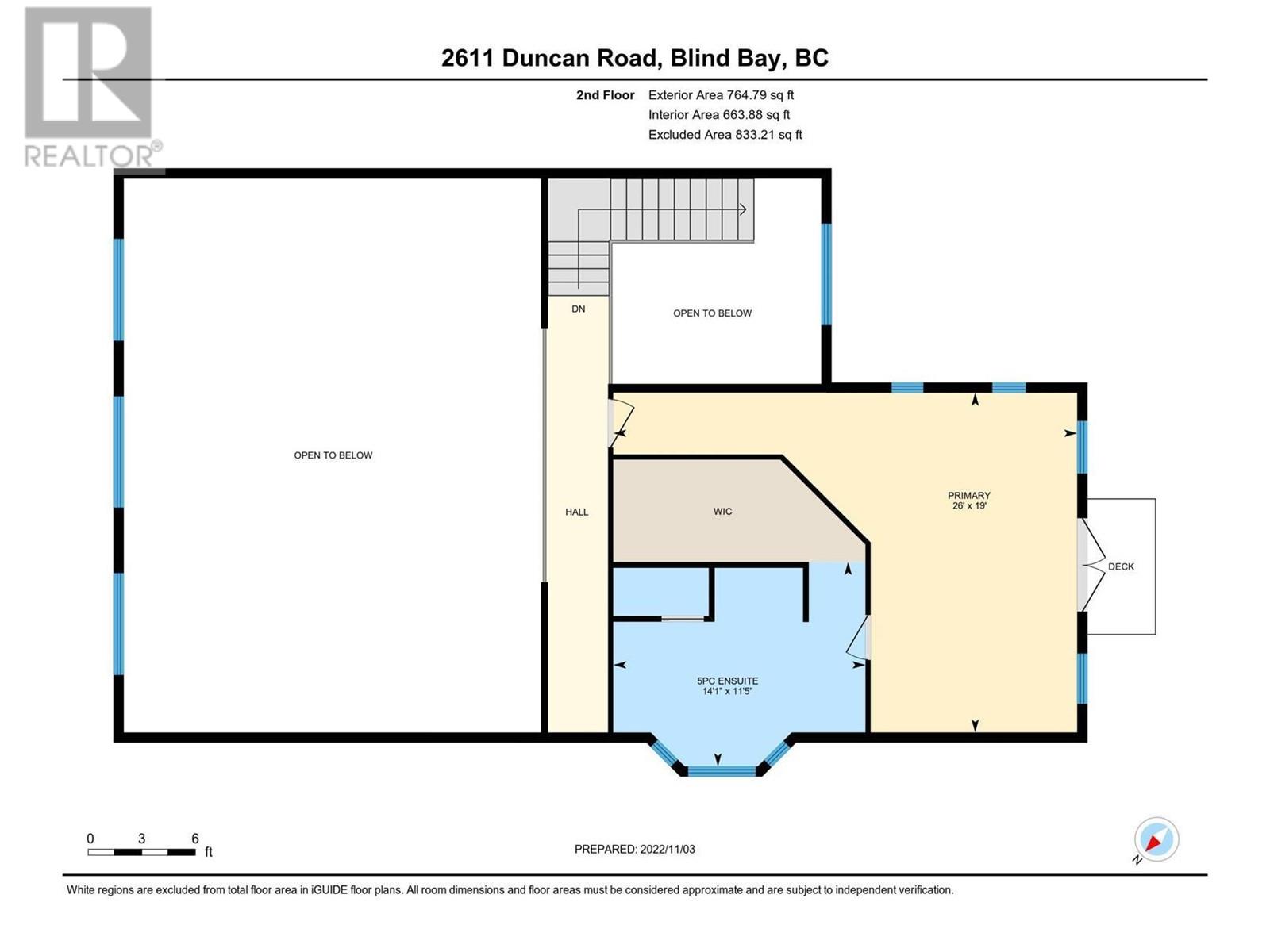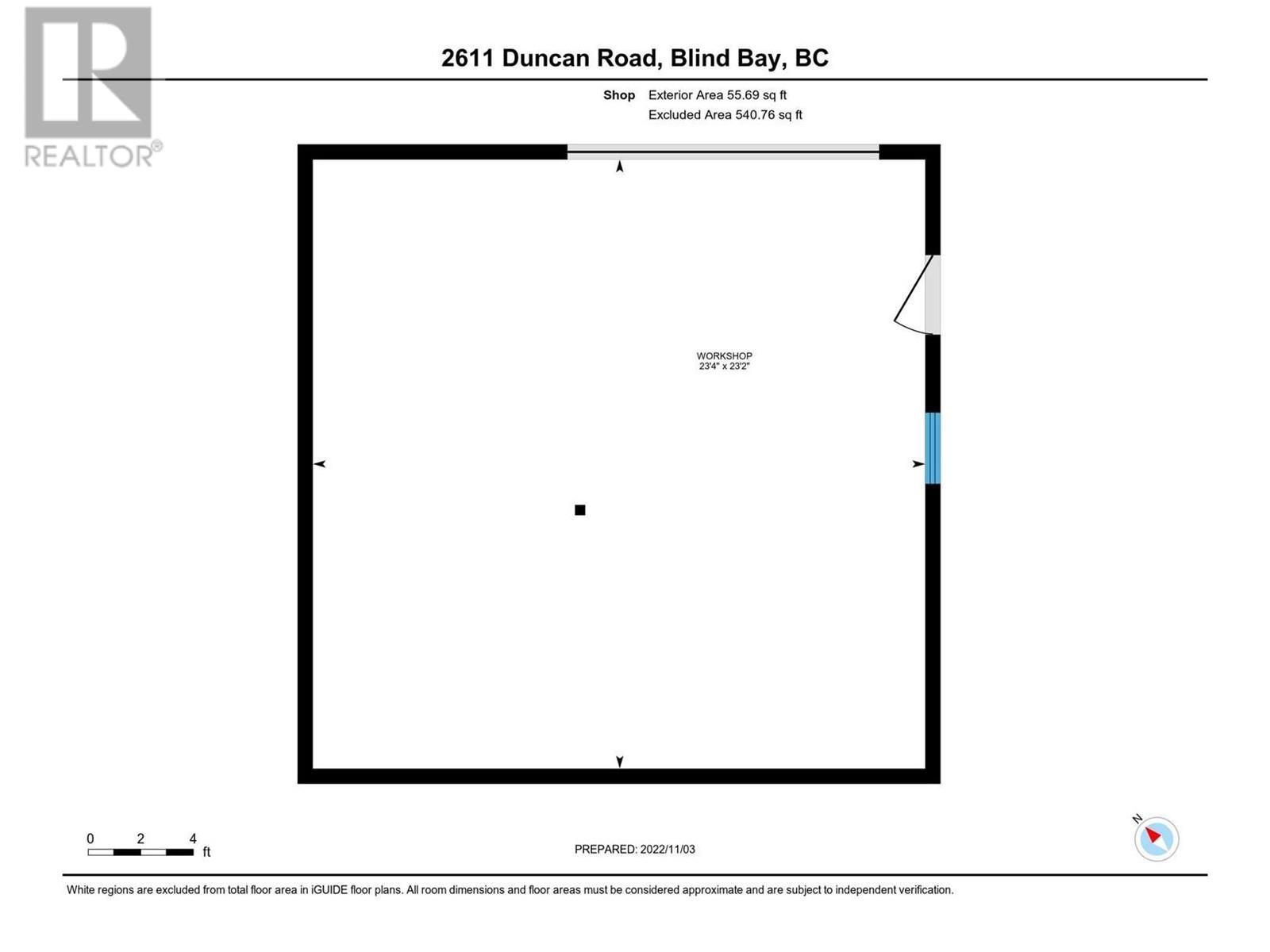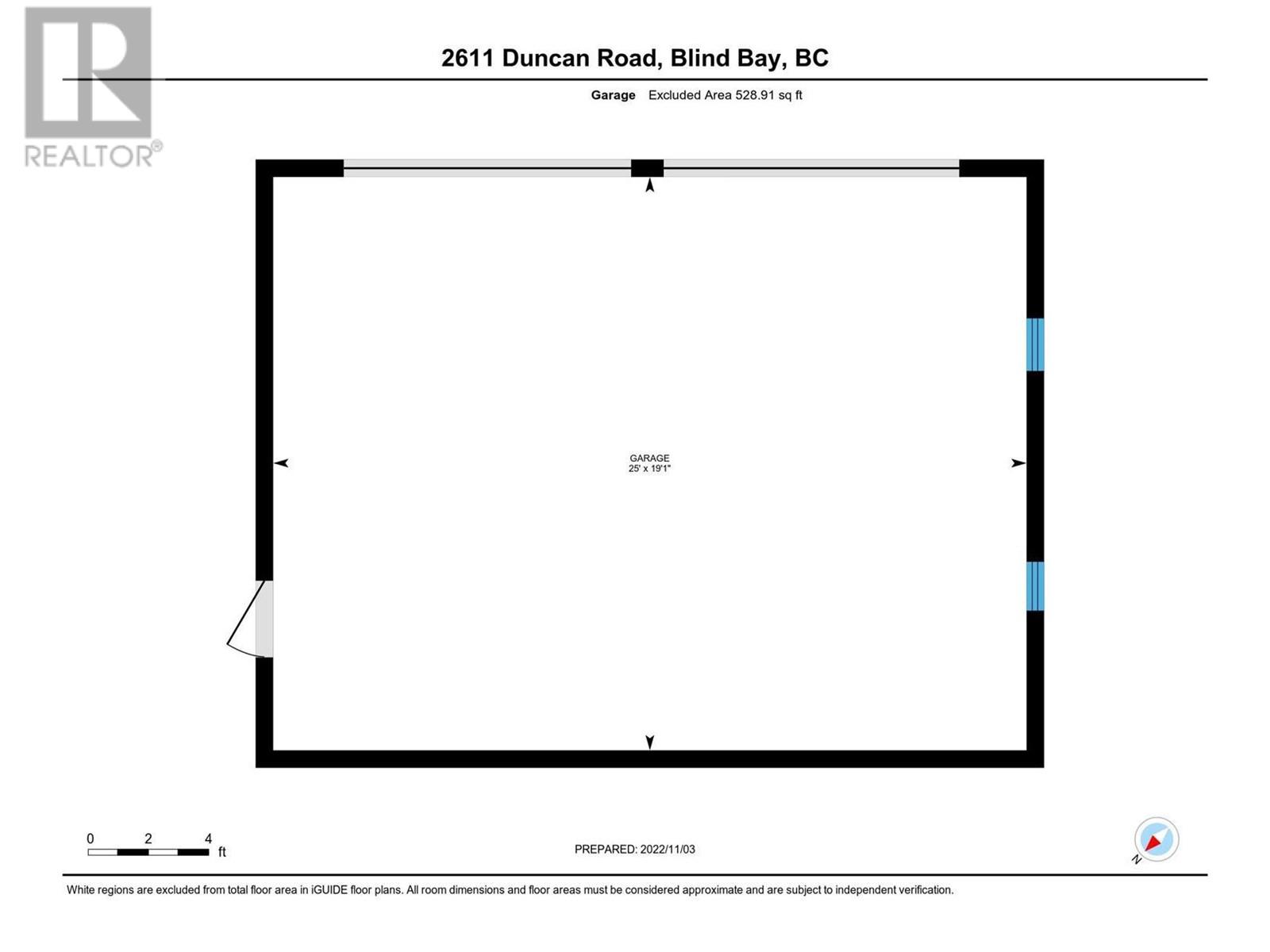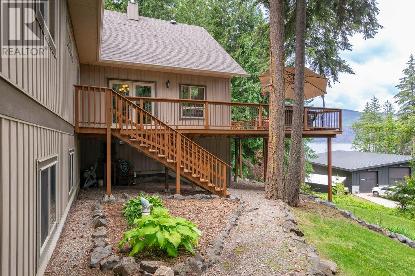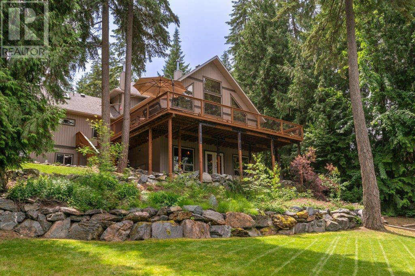2611 Duncan Road Blind Bay, British Columbia V0E 1H1
$1,150,000
Tucked away on quiet cul-de-sac offering privacy from neighbours & overlooking a peaceful forest with glimpses of the lake is this gently used & immensely loved custom designed 5 bedroom home. With over 4,000 sq ft on 2.5 floors this could be an ideal situation for the family with aging parents. Level entry main floor features spacious foyer with convenient home office off to side; large envious kitchen with custom cabinetry, Silestone counters, stainless steel appliances, including double wall ovens, gas range, & island. Floor to ceiling windows & a vaulted ceiling bring in ample light & give this a bright & airy feeling. Private Master suite is on the 2nd floor & is a large room with a private deck, luxurious en suite & walk-in closet. Lower level is perfect for kids with 2 extra bedrooms, craft room, large open area perfect for family room, media room, gym, that steps out to back yard with a fire pit & large grassy area. 2 car attached garage, ample storage & 24 x 24 shop/garage. (id:60329)
Property Details
| MLS® Number | 10347755 |
| Property Type | Single Family |
| Neigbourhood | Blind Bay |
| Features | Irregular Lot Size, Central Island, Two Balconies |
| Parking Space Total | 2 |
| View Type | Lake View, Mountain View |
Building
| Bathroom Total | 4 |
| Bedrooms Total | 5 |
| Appliances | Refrigerator, Dishwasher, Dryer, Range - Gas, Washer, Oven - Built-in |
| Architectural Style | Contemporary |
| Basement Type | Full |
| Constructed Date | 2005 |
| Construction Style Attachment | Detached |
| Cooling Type | See Remarks |
| Exterior Finish | Vinyl Siding |
| Fire Protection | Smoke Detector Only |
| Fireplace Fuel | Gas |
| Fireplace Present | Yes |
| Fireplace Type | Unknown |
| Flooring Type | Carpeted, Wood, Tile |
| Half Bath Total | 1 |
| Heating Type | In Floor Heating, See Remarks |
| Roof Material | Asphalt Shingle |
| Roof Style | Unknown |
| Stories Total | 2 |
| Size Interior | 4,069 Ft2 |
| Type | House |
| Utility Water | Municipal Water |
Parking
| See Remarks | |
| Attached Garage | 2 |
| Detached Garage | 2 |
Land
| Acreage | No |
| Sewer | Septic Tank |
| Size Frontage | 103 Ft |
| Size Irregular | 0.65 |
| Size Total | 0.65 Ac|under 1 Acre |
| Size Total Text | 0.65 Ac|under 1 Acre |
| Zoning Type | Unknown |
Rooms
| Level | Type | Length | Width | Dimensions |
|---|---|---|---|---|
| Second Level | 5pc Ensuite Bath | 14'1'' x 11'5'' | ||
| Second Level | Primary Bedroom | 26'0'' x 19'0'' | ||
| Basement | Storage | 5'8'' x 12'5'' | ||
| Basement | Utility Room | 6'7'' x 9'0'' | ||
| Basement | Other | 7'1'' x 9'3'' | ||
| Basement | 4pc Bathroom | 10'0'' x 5'8'' | ||
| Basement | Bedroom | 10'10'' x 15'11'' | ||
| Basement | Bedroom | 13'1'' x 12'5'' | ||
| Basement | Great Room | 30'6'' x 32'6'' | ||
| Main Level | 2pc Bathroom | 5'10'' x 4'8'' | ||
| Main Level | 4pc Bathroom | 13'3'' x 6'2'' | ||
| Main Level | Bedroom | 10'11'' x 11'11'' | ||
| Main Level | Bedroom | 10'11'' x 11'11'' | ||
| Main Level | Den | 11'10'' x 8'3'' | ||
| Main Level | Laundry Room | 5'6'' x 9'3'' | ||
| Main Level | Living Room | 14'5'' x 31'0'' | ||
| Main Level | Dining Room | 11'11'' x 13'3'' | ||
| Main Level | Kitchen | 14'1'' x 18'1'' |
https://www.realtor.ca/real-estate/28318819/2611-duncan-road-blind-bay-blind-bay
Contact Us
Contact us for more information
