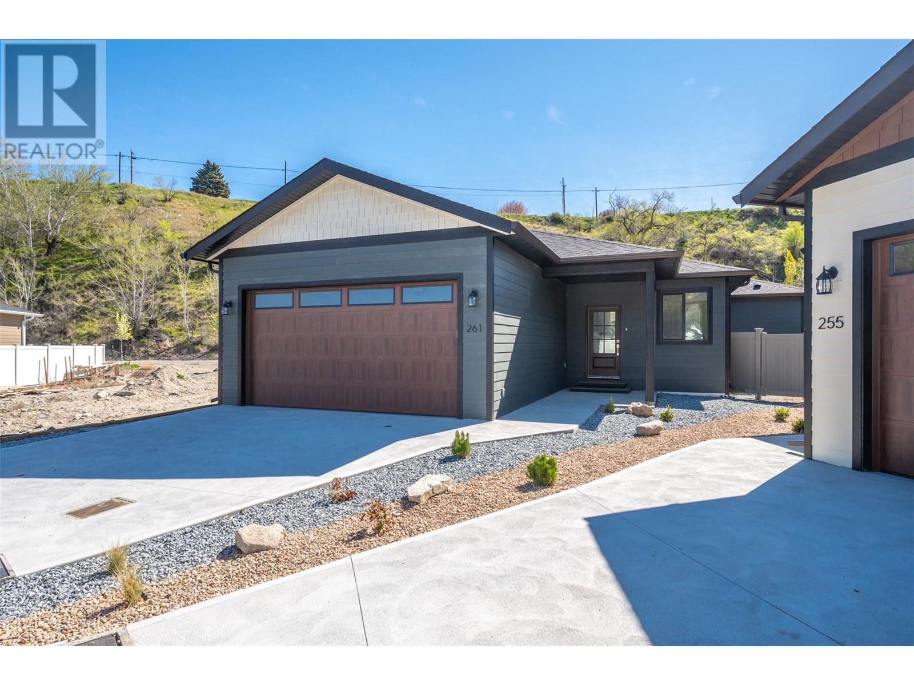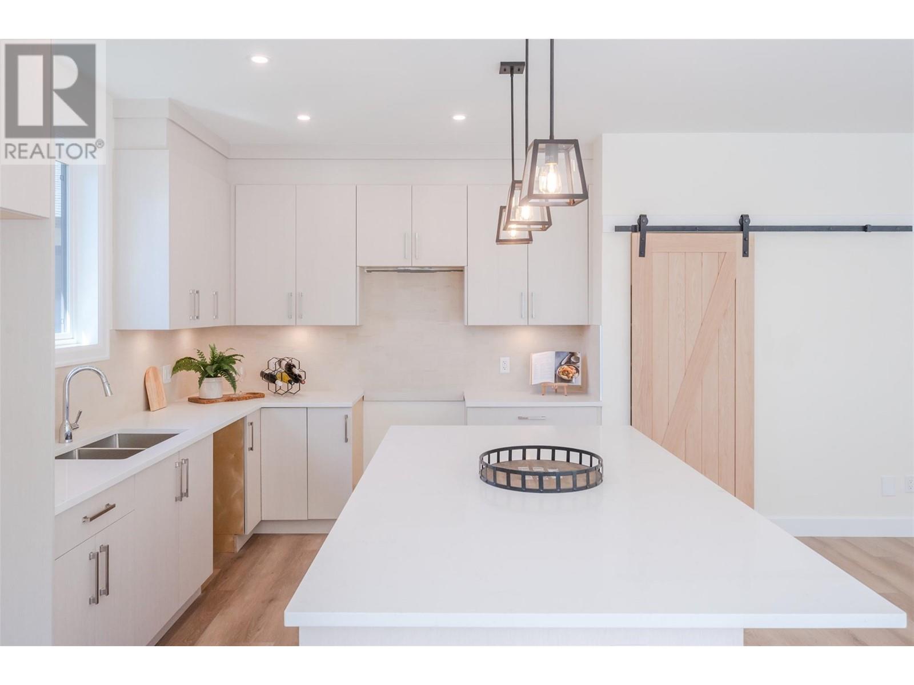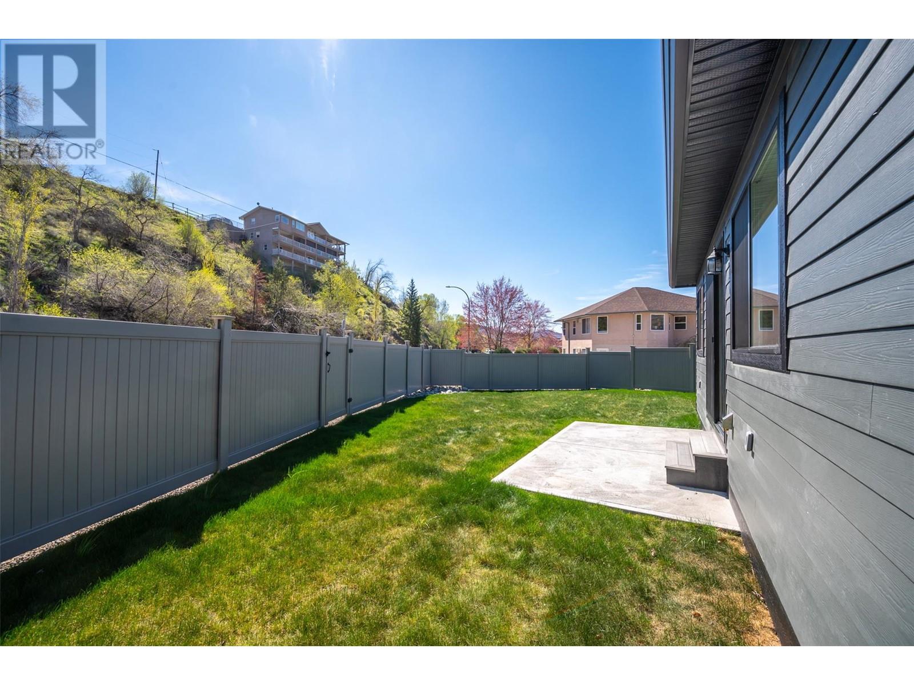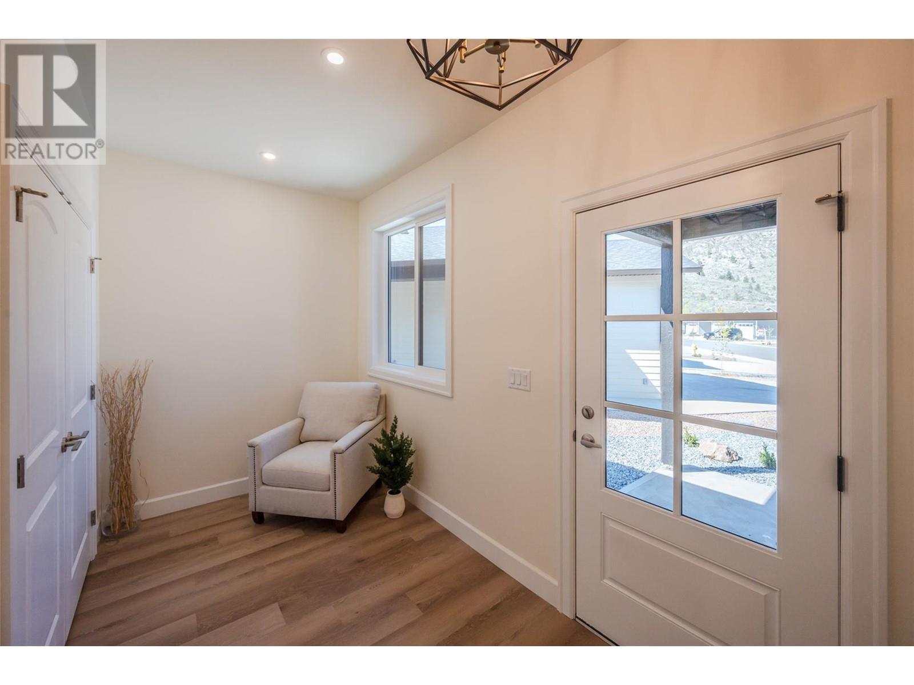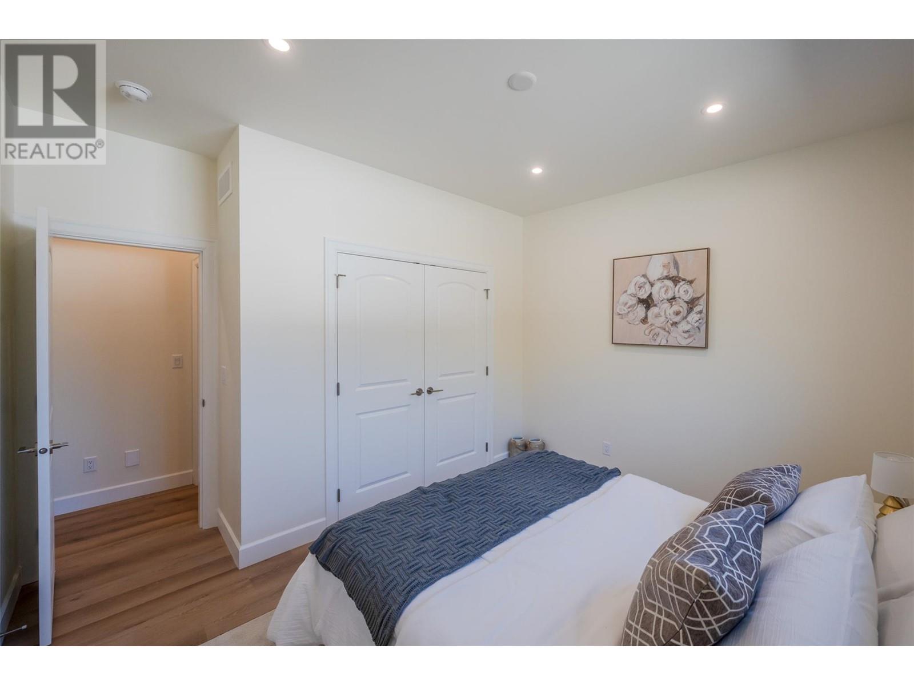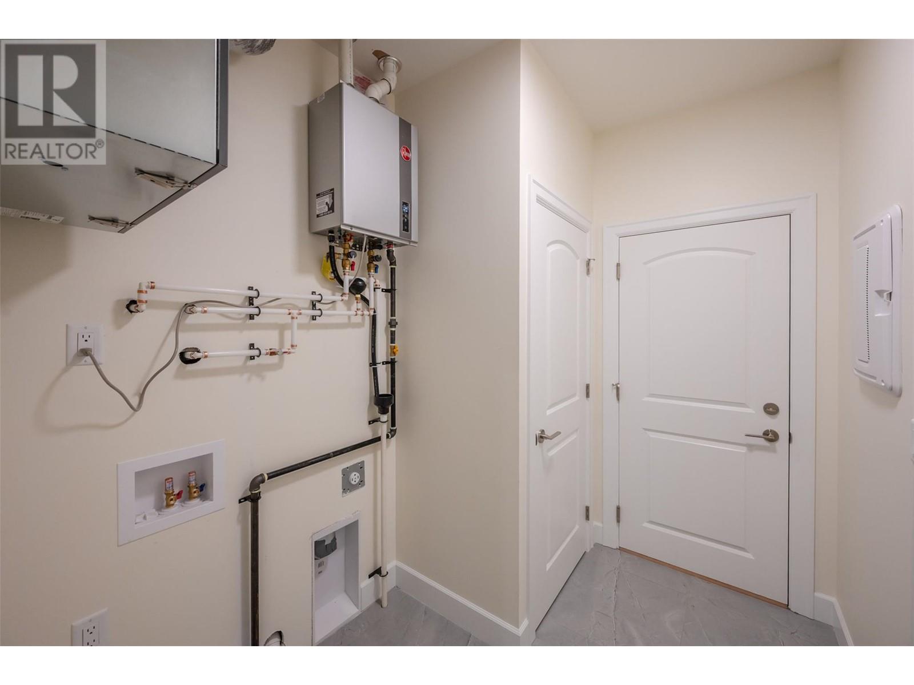3 Bedroom
3 Bathroom
1,763 ft2
Ranch
Fireplace
Central Air Conditioning
Forced Air, See Remarks
$799,000
IMPRESSIVE BRAND-NEW 3 BED/3 BATH Rancher located in Oliver’s newest neighborhood, The Meadows. FIRST-TIME HOMEBUYERS, you are GST EXEMPT! Stunning home on a spacious corner lot offers a fantastic floor plan with 1761 sq ft of single-level living. This beautifully crafted home showcases quality finishes throughout & is designed for modern comfort & style. Perfectly suited for families, entertaining, or anyone looking for extra space. Private, covered entry off the street. The interior greets you with 9’ ceilings, vinyl plank flooring, a fireplace & an abundance of natural light. The kitchen features quartz counters, kitchen island, wine fridge, SS appliances, gas range, large walk-in pantry & stylish lighting. Sliding doors from the great room open to a huge south-facing back yard with fantastic views. Privacy fencing & lush green irrigated lawn offers plenty of space to play, entertain or relax. Spacious primary suite has walk-in closet with ample built-in storage & 3-pce ensuite with walk-in shower. Quartz countertops & tile flooring in all bathrooms. Separate laundry area with full-size washer/dryer. Double garage & 4’ crawl space for your storage needs. Hot water on demand, high-efficiency natural gas furnace, central A/C. Prewired for EV & Solar. The home is built with ICF foundation for improved energy efficiency & comfort. 10-year Home Warranty. GST applicable. Great location near the Okanagan River Hike & Bike Trail and walking distance to town amenities. (id:60329)
Property Details
|
MLS® Number
|
10344184 |
|
Property Type
|
Single Family |
|
Neigbourhood
|
Oliver |
|
Parking Space Total
|
2 |
Building
|
Bathroom Total
|
3 |
|
Bedrooms Total
|
3 |
|
Architectural Style
|
Ranch |
|
Constructed Date
|
2024 |
|
Construction Style Attachment
|
Detached |
|
Cooling Type
|
Central Air Conditioning |
|
Exterior Finish
|
Stucco |
|
Fireplace Fuel
|
Electric |
|
Fireplace Present
|
Yes |
|
Fireplace Type
|
Unknown |
|
Half Bath Total
|
1 |
|
Heating Type
|
Forced Air, See Remarks |
|
Roof Material
|
Asphalt Shingle |
|
Roof Style
|
Unknown |
|
Stories Total
|
1 |
|
Size Interior
|
1,763 Ft2 |
|
Type
|
House |
|
Utility Water
|
Municipal Water |
Parking
Land
|
Acreage
|
No |
|
Sewer
|
Municipal Sewage System |
|
Size Irregular
|
0.12 |
|
Size Total
|
0.12 Ac|under 1 Acre |
|
Size Total Text
|
0.12 Ac|under 1 Acre |
|
Zoning Type
|
Unknown |
Rooms
| Level |
Type |
Length |
Width |
Dimensions |
|
Main Level |
Partial Bathroom |
|
|
5' x 5' |
|
Main Level |
Laundry Room |
|
|
6'4'' x 7'6'' |
|
Main Level |
Utility Room |
|
|
5' x 3'1'' |
|
Main Level |
Full Bathroom |
|
|
8'6'' x 8'8'' |
|
Main Level |
Bedroom |
|
|
10' x 12' |
|
Main Level |
Bedroom |
|
|
10' x 12' |
|
Main Level |
Full Ensuite Bathroom |
|
|
10' x 7'6'' |
|
Main Level |
Kitchen |
|
|
11' x 12' |
|
Main Level |
Living Room |
|
|
15'8'' x 20' |
|
Main Level |
Primary Bedroom |
|
|
16' x 12' |
Utilities
https://www.realtor.ca/real-estate/28189536/261-bentgrass-avenue-oliver-oliver
