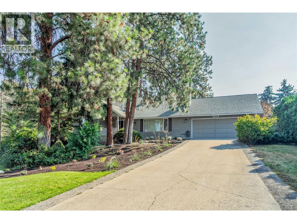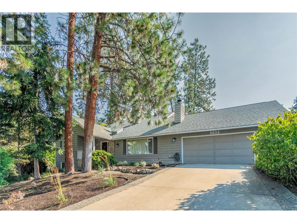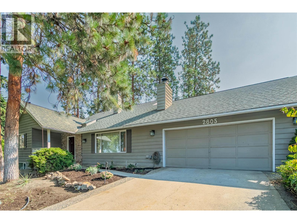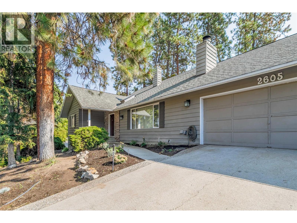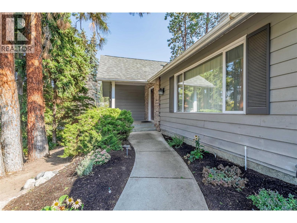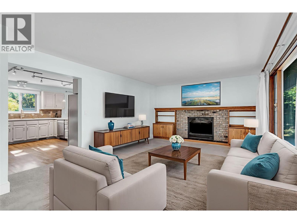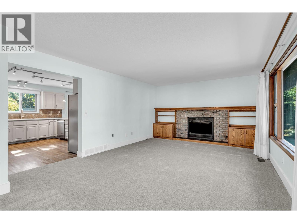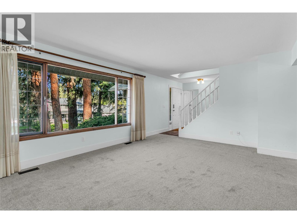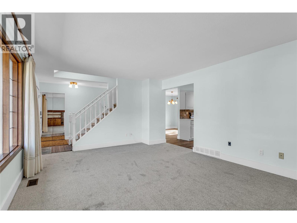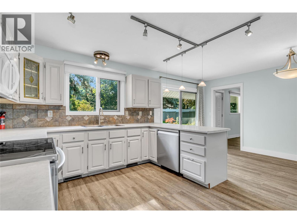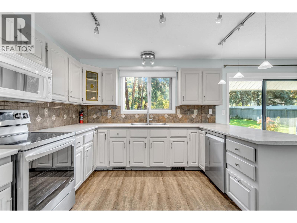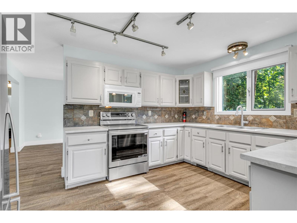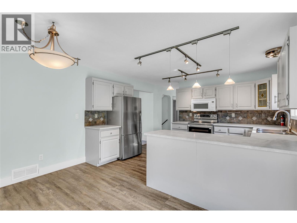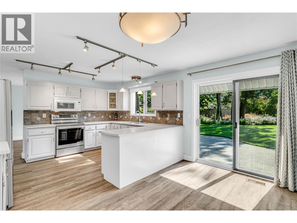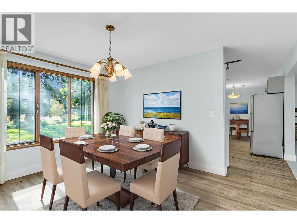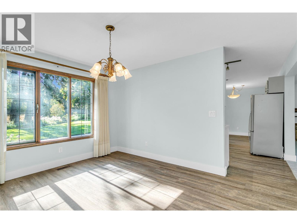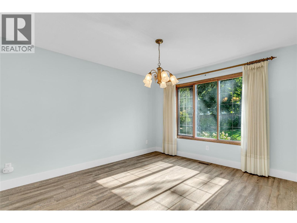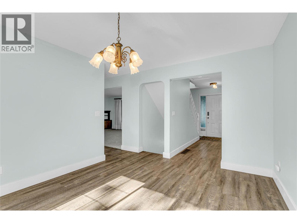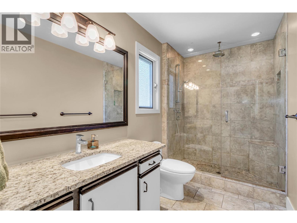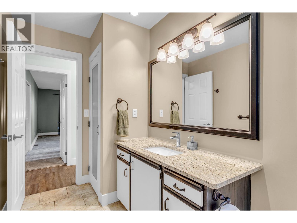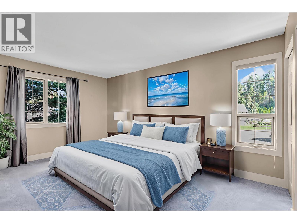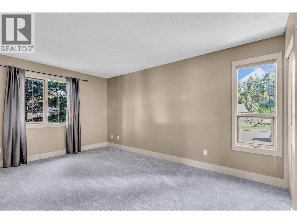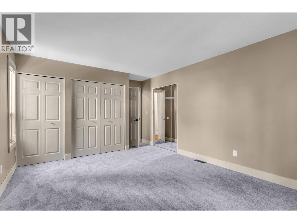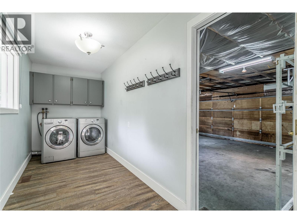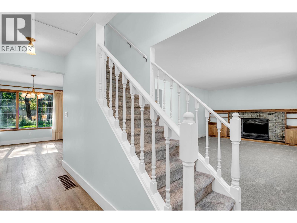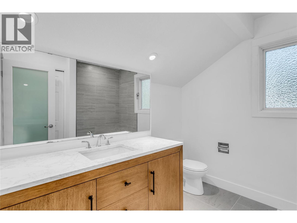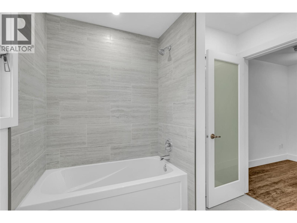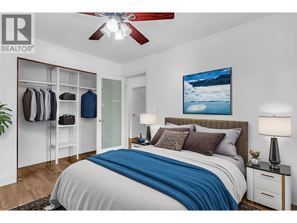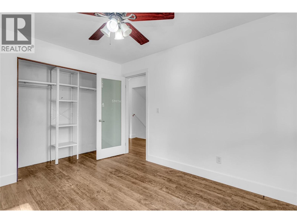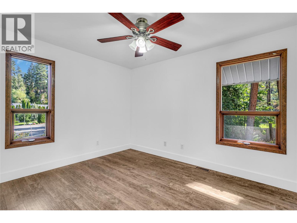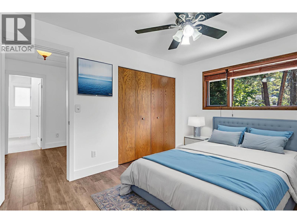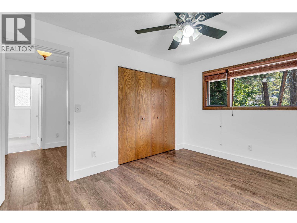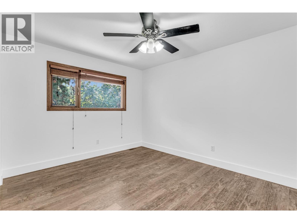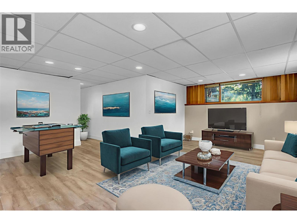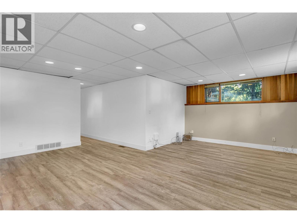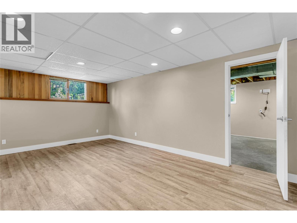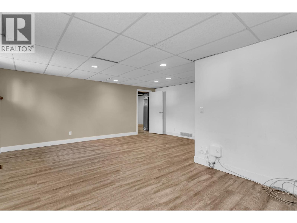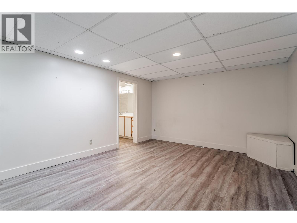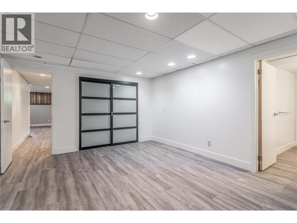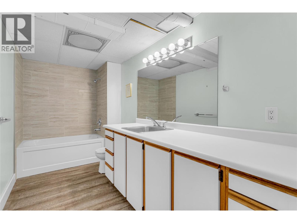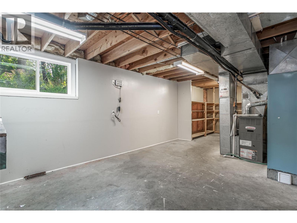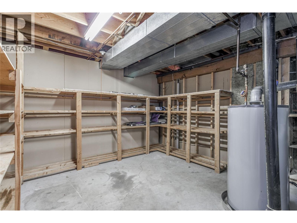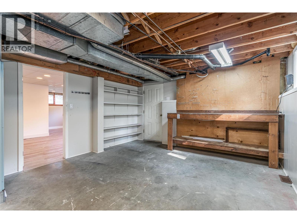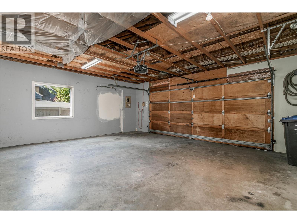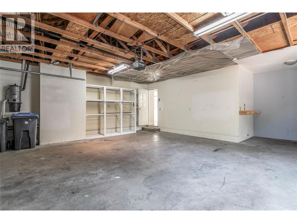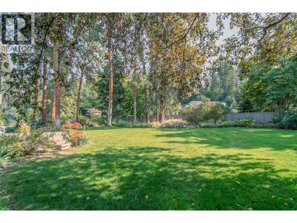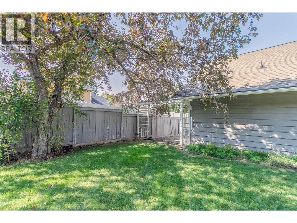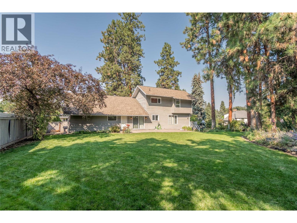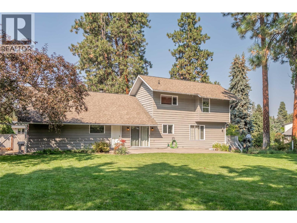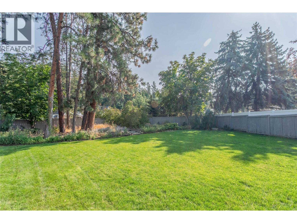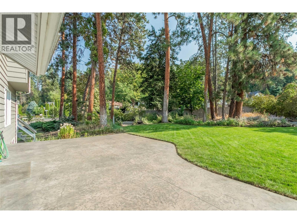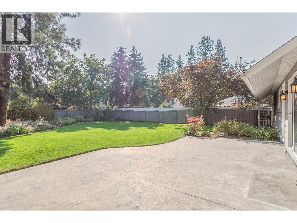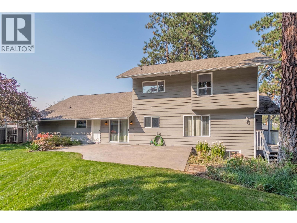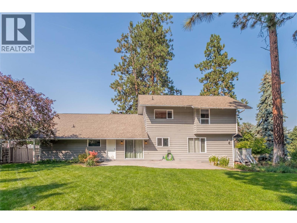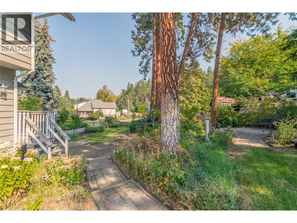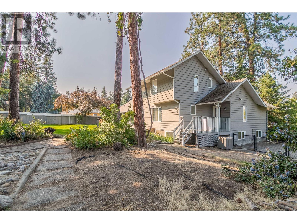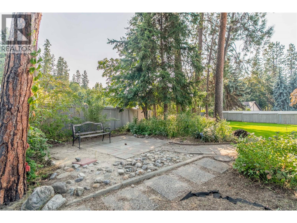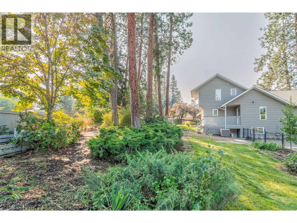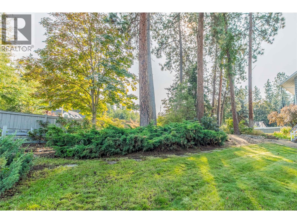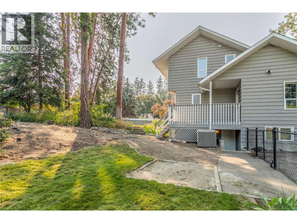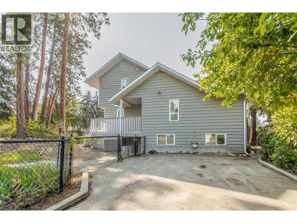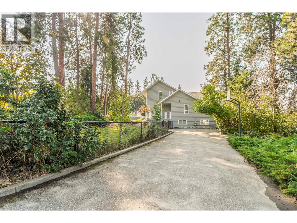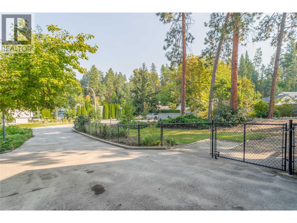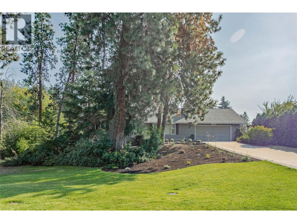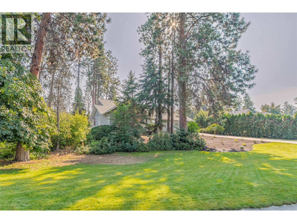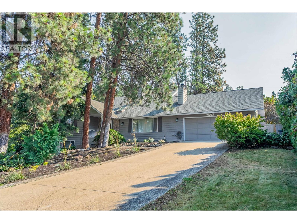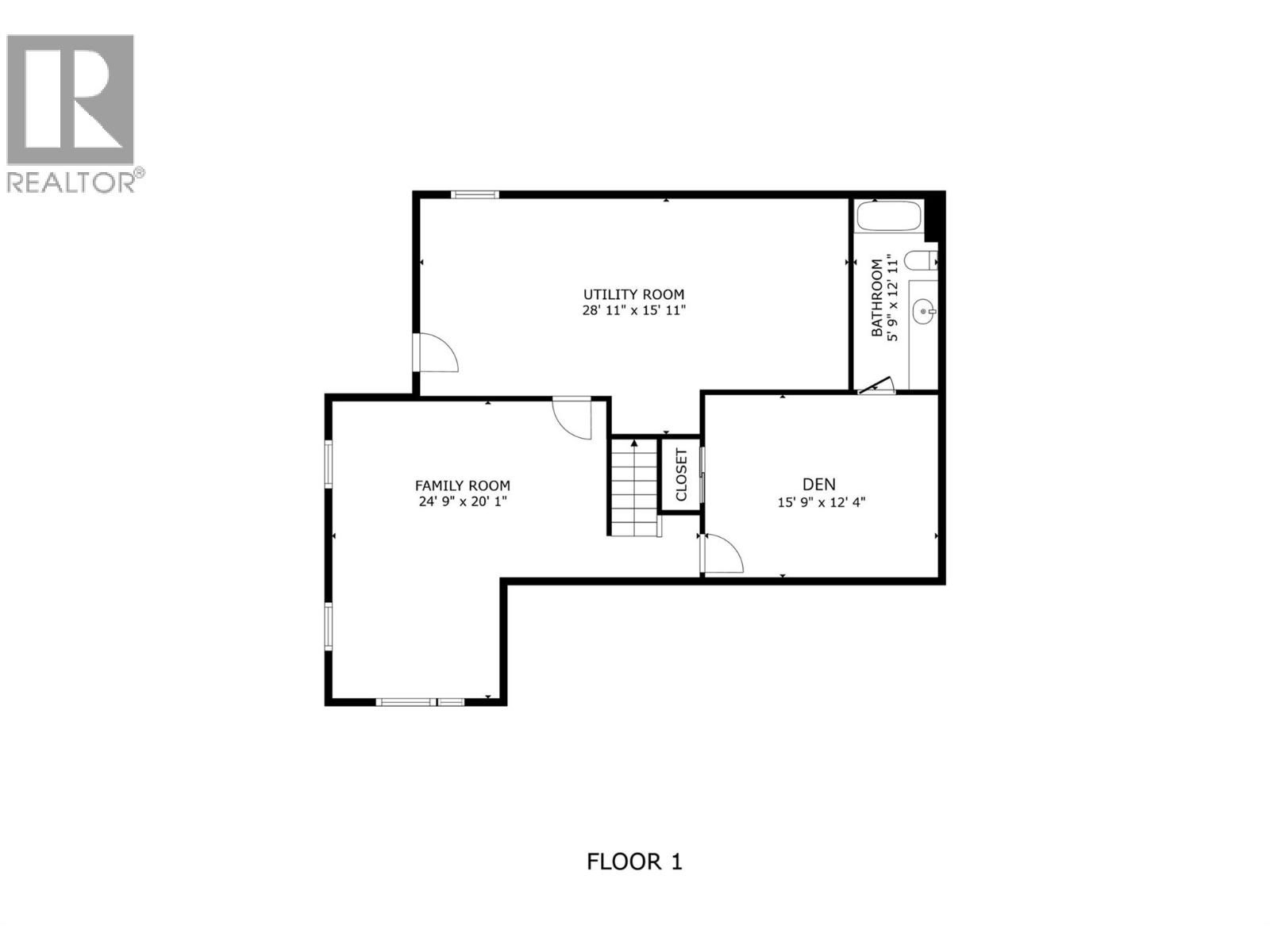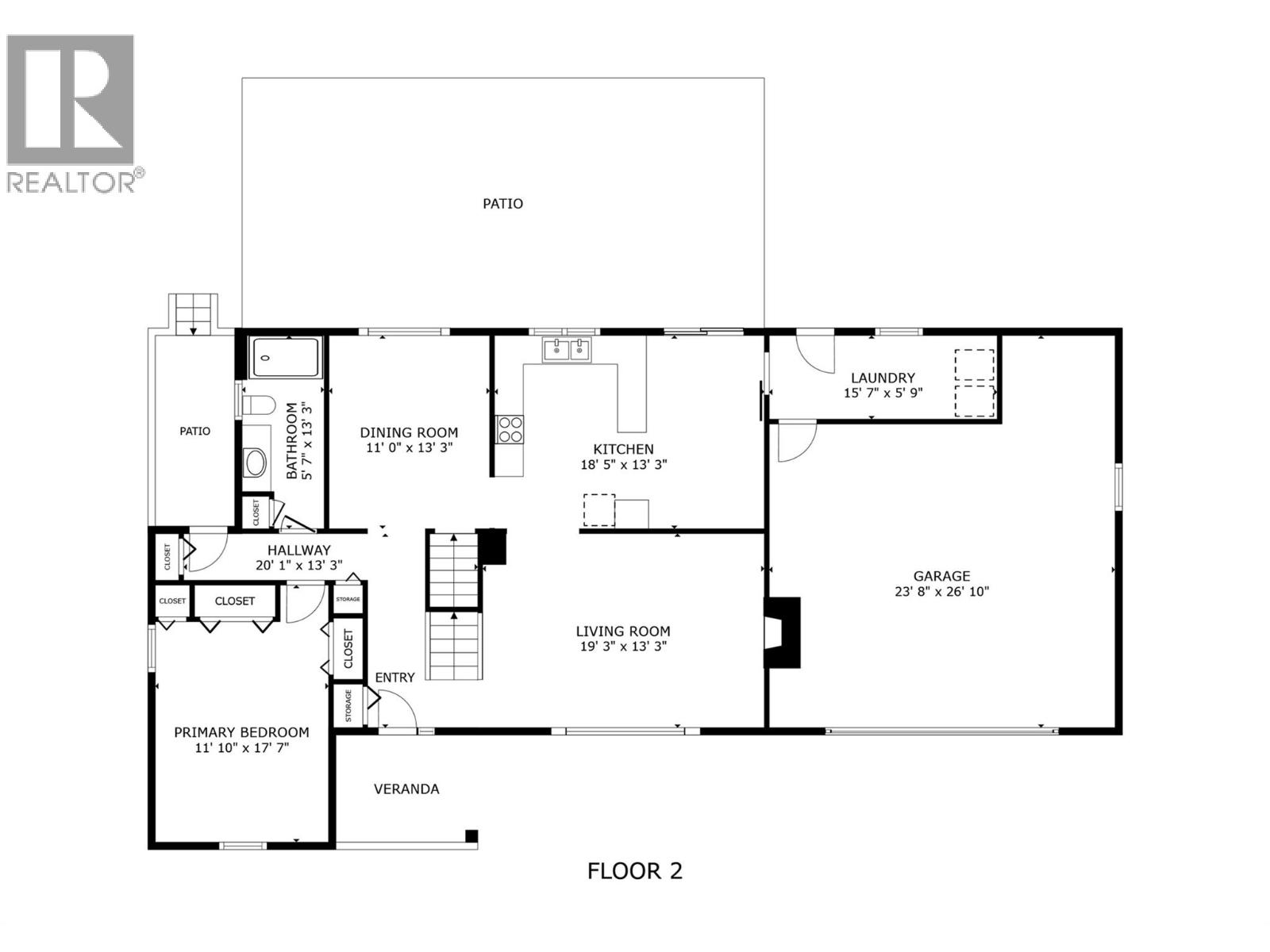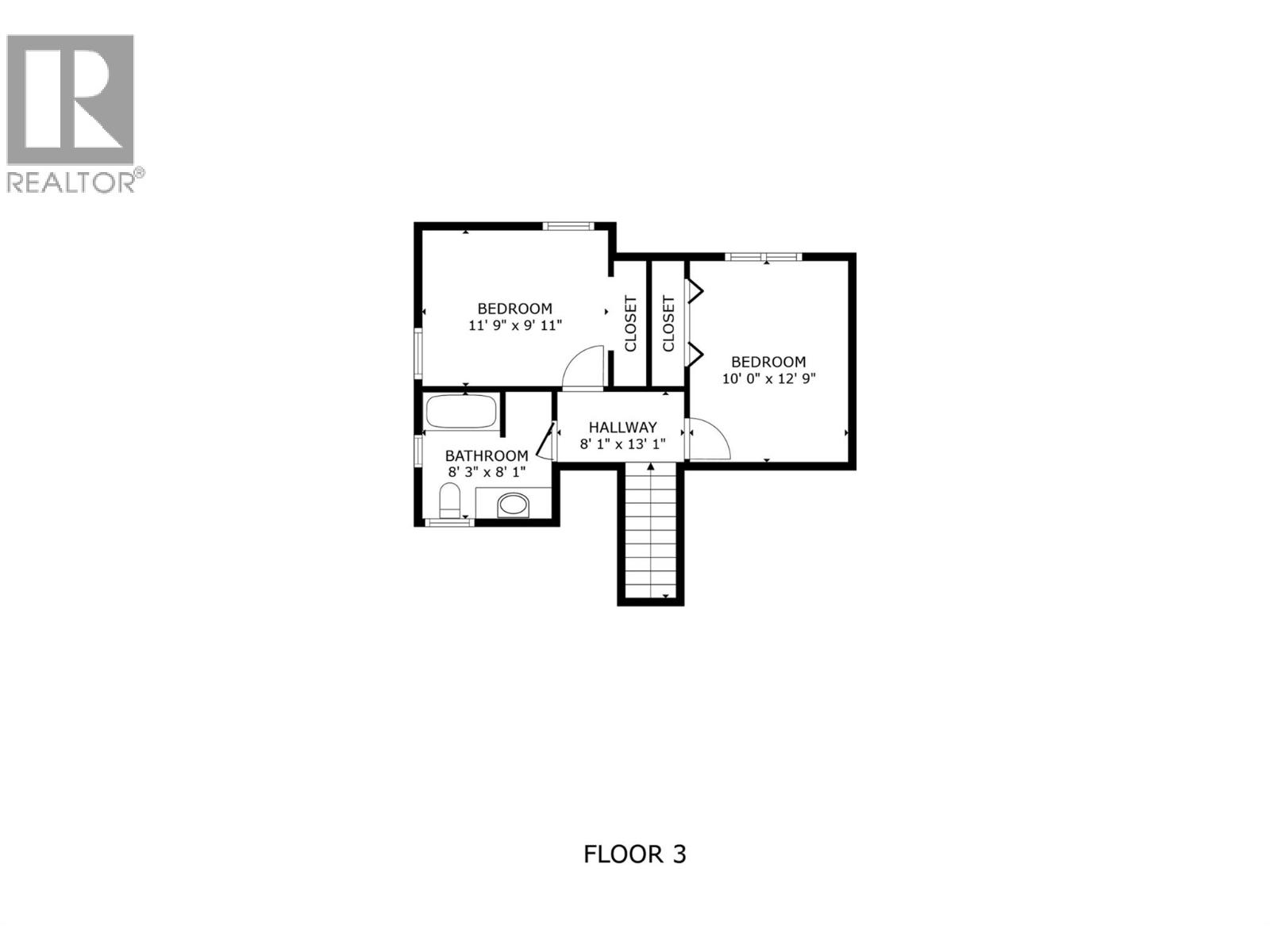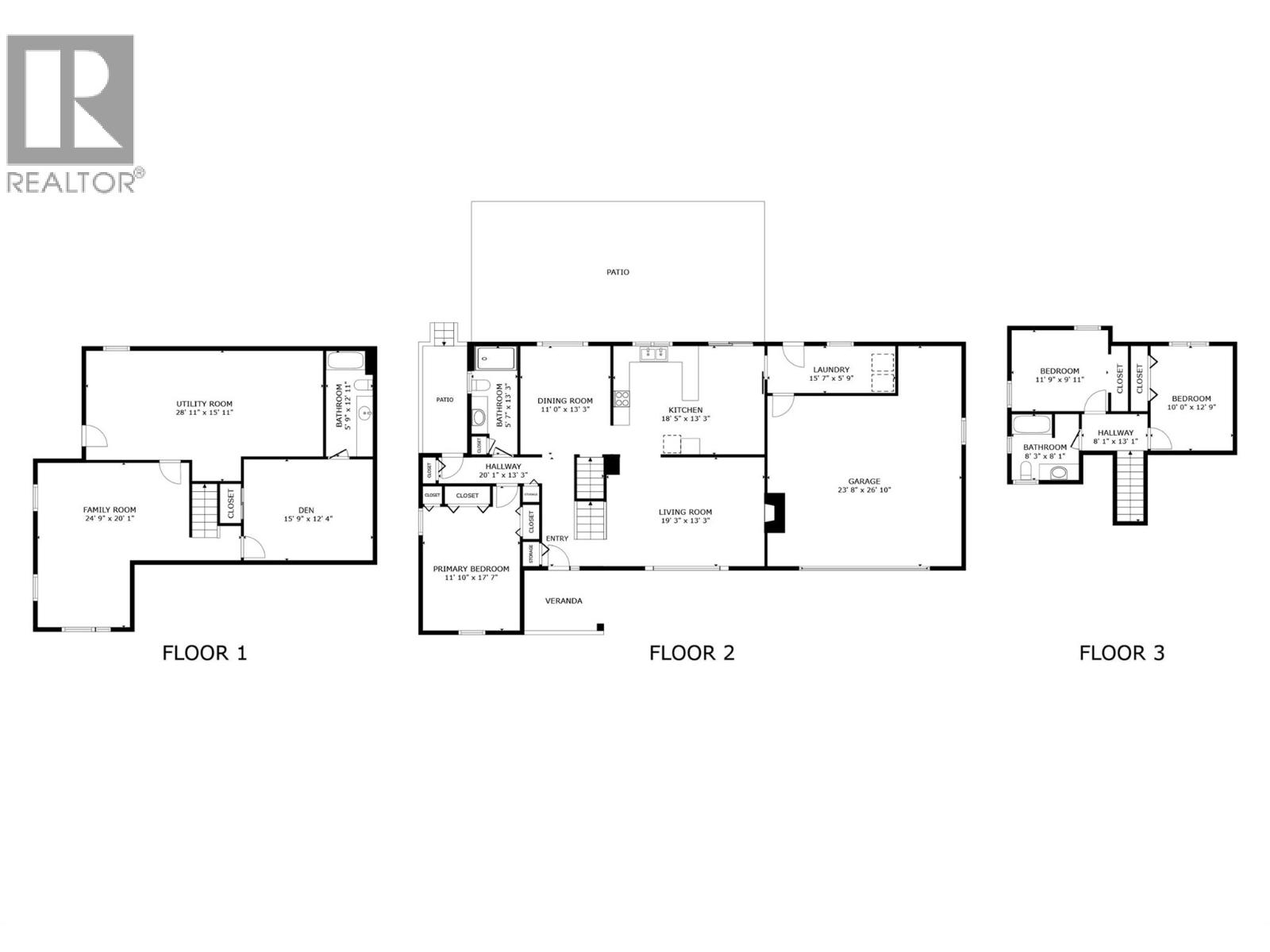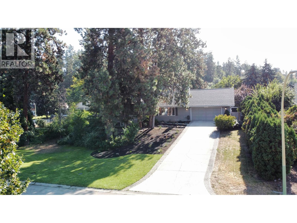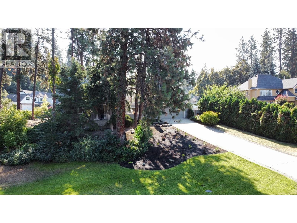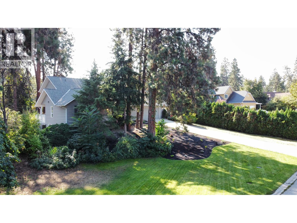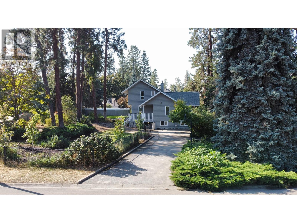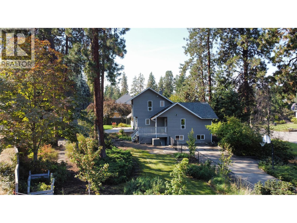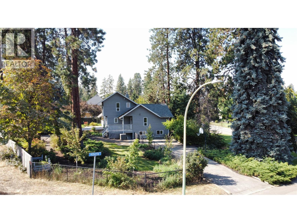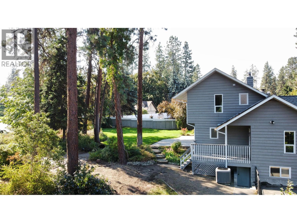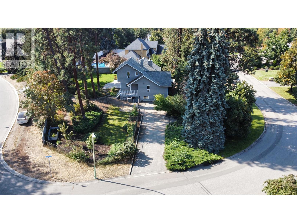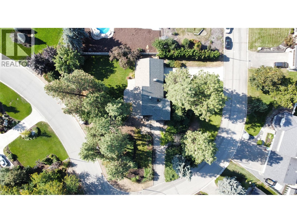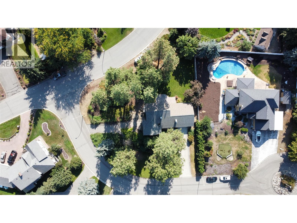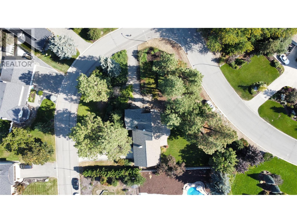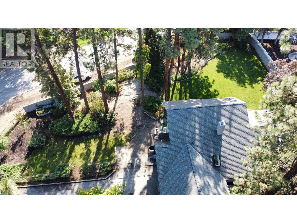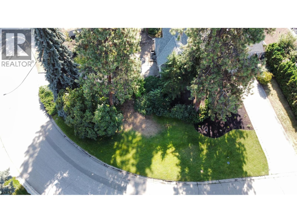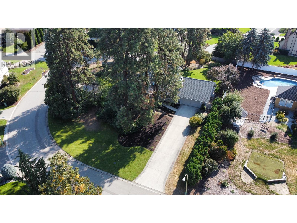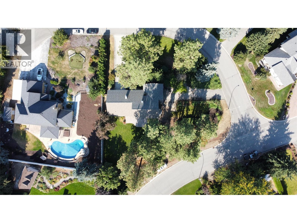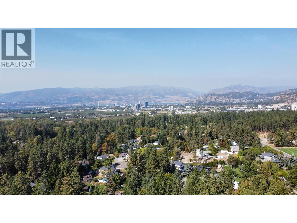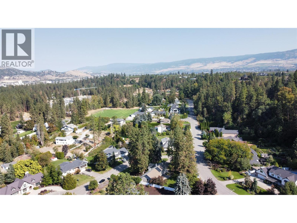3 Bedroom
3 Bathroom
3,025 ft2
Fireplace
Central Air Conditioning, See Remarks, Heat Pump
Forced Air, Heat Pump, Other, See Remarks
Waterfront Nearby
Landscaped, Underground Sprinkler
$1,275,000
Welcome Home! This is your opportunity to live on the most desired, quiet cul-de-sac in the Hall Road area on an estate sized half-acre lot with 2 driveways! Step in to over 3,000 sqft with 3 bedrooms and a den (could be 4th bedroom w/ added window) in this 1.5 storey home plus a full basement w/ separate entrance. The main level hosts a spacious kitchen, breakfast nook, formal dining room, cozy living room (brand new carpets throughout house) and a separate laundry w/ several easy accesses to the magnificent, private and fully-fenced backyard with stamped concrete patio. The primary bedroom is located on the main across from an elegant bathroom, plus 2 bright bedrooms and a newly renovated full-bathroom upstairs. The basement offers a large den (potential 4th bed), 3rd full bathroom (brand new tub and tile surround) family and rec room area plus huge storage/utility area. This home has been cherished and offers incredible potential with solid bones. Equipped with built in vac, central air, underground irrigation and an oversized double garage (27ft deep one side). Loads of parking for RV and boats and potential for a suite with own driveway/entrance. Supreme cul-de-sac location with only 7 houses and an oaisis with plenty of space for a pool and/or detached shop. Walk to parks, bus stops, the turtle pond and the trails of Mission Creek from your front door. Rural living just minutes from world class golf and dining, orchards and wineries. Buy a slice of paradise today! (id:60329)
Property Details
|
MLS® Number
|
10364106 |
|
Property Type
|
Single Family |
|
Neigbourhood
|
South East Kelowna |
|
Amenities Near By
|
Golf Nearby, Park, Recreation, Schools, Shopping, Ski Area |
|
Community Features
|
Family Oriented |
|
Features
|
Cul-de-sac, Private Setting |
|
Parking Space Total
|
2 |
|
Road Type
|
Cul De Sac |
|
Water Front Type
|
Waterfront Nearby |
Building
|
Bathroom Total
|
3 |
|
Bedrooms Total
|
3 |
|
Appliances
|
Refrigerator, Dishwasher, Dryer, Range - Electric, Microwave, Washer |
|
Basement Type
|
Full |
|
Constructed Date
|
1984 |
|
Construction Style Attachment
|
Detached |
|
Cooling Type
|
Central Air Conditioning, See Remarks, Heat Pump |
|
Exterior Finish
|
Wood Siding |
|
Fireplace Fuel
|
Wood |
|
Fireplace Present
|
Yes |
|
Fireplace Total
|
1 |
|
Fireplace Type
|
Conventional |
|
Flooring Type
|
Carpeted, Laminate, Tile |
|
Heating Type
|
Forced Air, Heat Pump, Other, See Remarks |
|
Roof Material
|
Asphalt Shingle |
|
Roof Style
|
Unknown |
|
Stories Total
|
3 |
|
Size Interior
|
3,025 Ft2 |
|
Type
|
House |
|
Utility Water
|
Irrigation District |
Parking
|
Attached Garage
|
2 |
|
Oversize
|
|
Land
|
Acreage
|
No |
|
Fence Type
|
Fence |
|
Land Amenities
|
Golf Nearby, Park, Recreation, Schools, Shopping, Ski Area |
|
Landscape Features
|
Landscaped, Underground Sprinkler |
|
Sewer
|
Septic Tank |
|
Size Frontage
|
35 Ft |
|
Size Irregular
|
0.5 |
|
Size Total
|
0.5 Ac|under 1 Acre |
|
Size Total Text
|
0.5 Ac|under 1 Acre |
|
Zoning Type
|
Unknown |
Rooms
| Level |
Type |
Length |
Width |
Dimensions |
|
Second Level |
4pc Bathroom |
|
|
8'3'' x 8'1'' |
|
Second Level |
Bedroom |
|
|
9'11'' x 11'9'' |
|
Second Level |
Bedroom |
|
|
12'9'' x 10'0'' |
|
Basement |
Utility Room |
|
|
28'11'' x 15'11'' |
|
Basement |
4pc Bathroom |
|
|
5'9'' x 12'11'' |
|
Basement |
Den |
|
|
12'4'' x 15'9'' |
|
Basement |
Family Room |
|
|
20'1'' x 24'9'' |
|
Main Level |
Laundry Room |
|
|
15'7'' x 5'9'' |
|
Main Level |
3pc Bathroom |
|
|
5'7'' x 13'3'' |
|
Main Level |
Primary Bedroom |
|
|
11'10'' x 17'7'' |
|
Main Level |
Dining Room |
|
|
11'0'' x 13'3'' |
|
Main Level |
Dining Nook |
|
|
8'9'' x 13'3'' |
|
Main Level |
Kitchen |
|
|
10'8'' x 13'3'' |
|
Main Level |
Living Room |
|
|
19'3'' x 13'3'' |
https://www.realtor.ca/real-estate/28926519/2605-alberta-court-kelowna-south-east-kelowna
