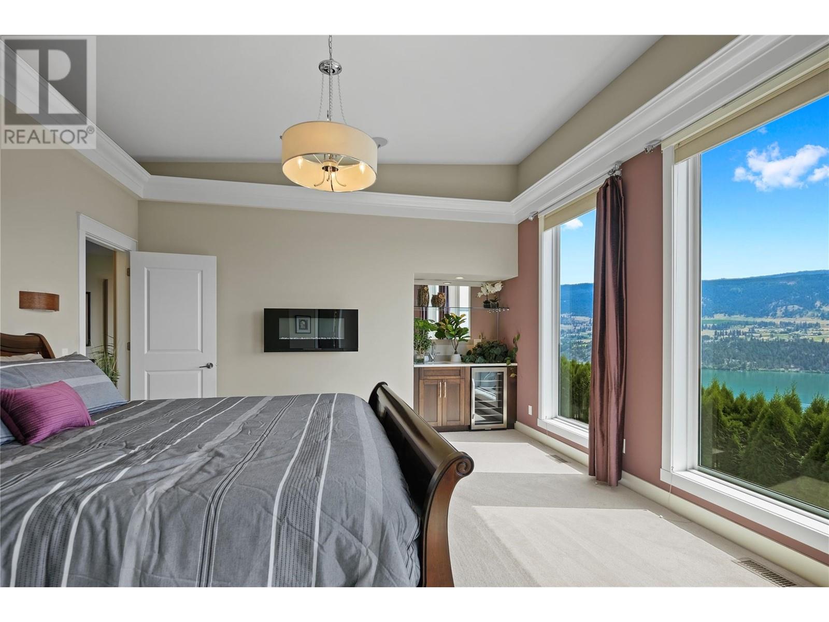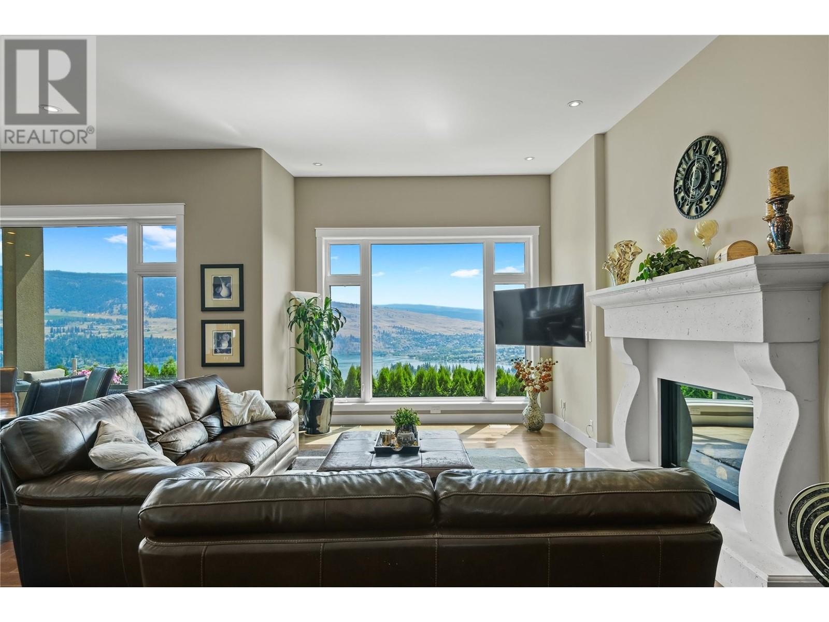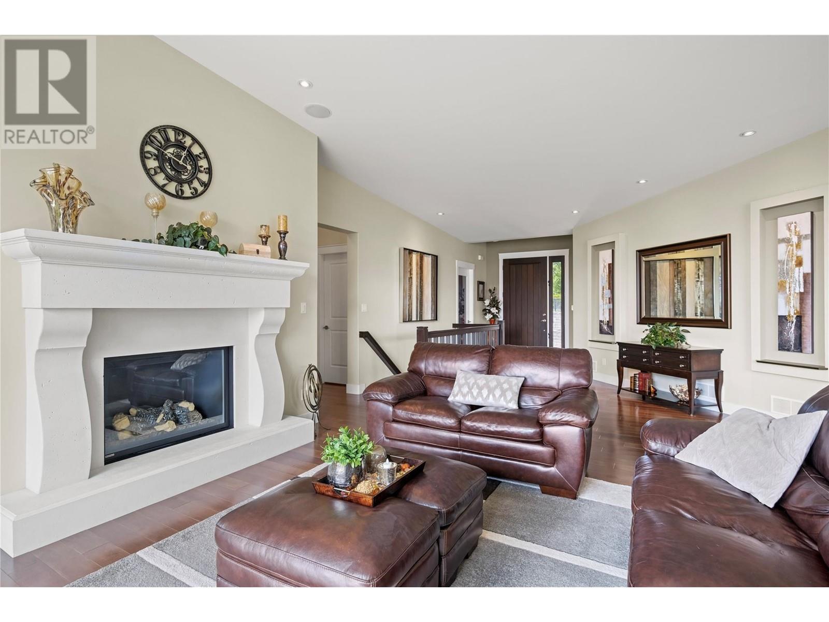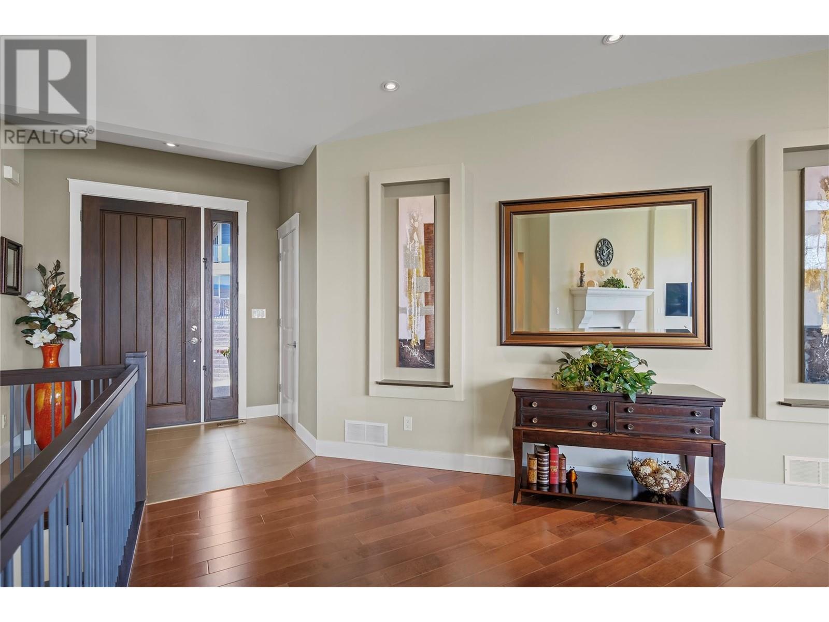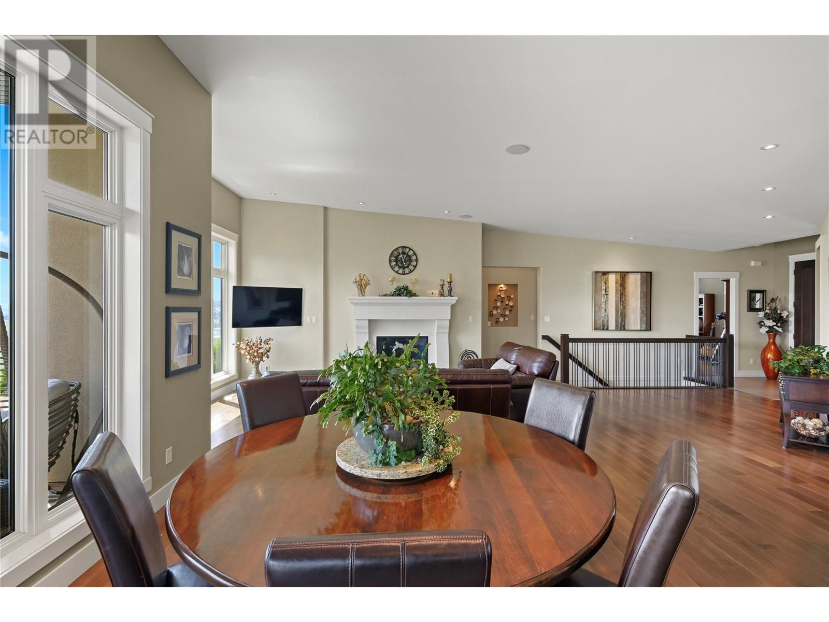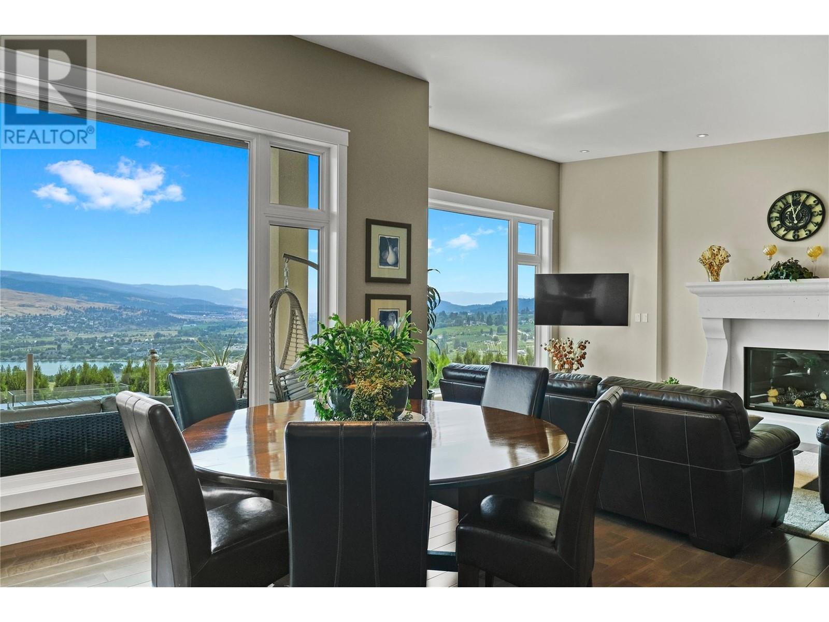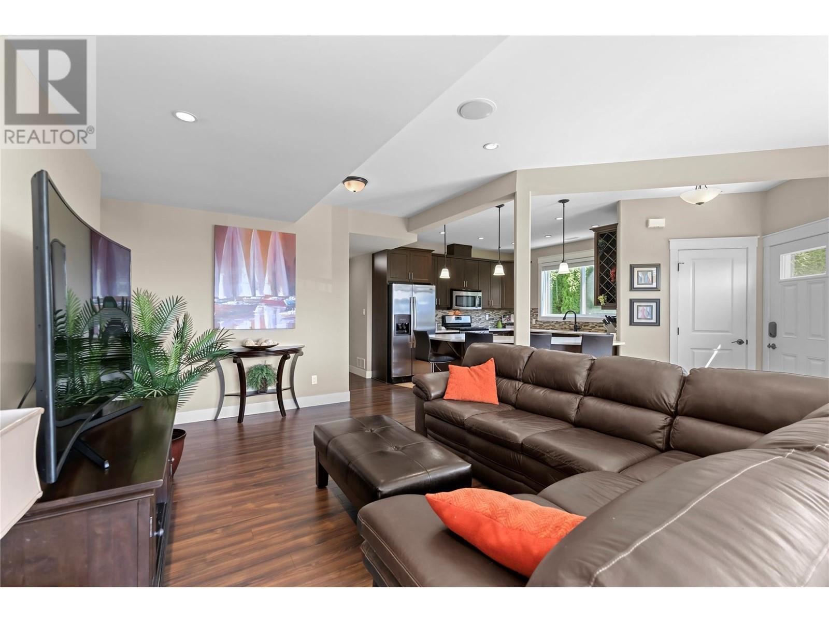6 Bedroom
5 Bathroom
4,346 ft2
Ranch
Fireplace
Central Air Conditioning, Heat Pump
Baseboard Heaters, Forced Air, Heat Pump, See Remarks
Waterfront Nearby
$1,550,000
Luxury meets tranquility at Lake Country's most coveted location. This spacious and light-filled home boasts panoramic views of Okanagan, Wood, and Duck lakes, orchards and vineyards. The open concept main floor features a gourmet kitchen with a walk-in butler's pantry, professional-grade gas range, custom cabinetry, and an oversized island. The view continues into the primary suite which offers a large walk-in closet, coffee bar, and a decadent spa-like ensuite with a free-standing soaker tub, shower, double vanity and heated floor. The lower level includes a bedroom, home theatre, and suite potential with a full kitchen, living area, 3 bedrooms, 2 full bathrooms, and a separate entrance. Enjoy relaxing or entertaining on the expansive deck with a built-in gas barbecue hook-up, large seating area overlooking the lake. Property includes mature fruit trees, irrigation system, oversize garage with 220V outlet, boat/RV parking. Moments away from boutique wineries, walking trails and local amenities. Moorage at Turtle Bay Marina. An entertainer's dream awaiting its next owner. (id:60329)
Property Details
|
MLS® Number
|
10348424 |
|
Property Type
|
Single Family |
|
Neigbourhood
|
Lake Country North West |
|
Amenities Near By
|
Golf Nearby, Public Transit, Airport, Recreation, Schools, Shopping |
|
Community Features
|
Family Oriented, Pets Allowed |
|
Features
|
Central Island, One Balcony |
|
Parking Space Total
|
7 |
|
View Type
|
Lake View, Mountain View, Valley View, View (panoramic) |
|
Water Front Type
|
Waterfront Nearby |
Building
|
Bathroom Total
|
5 |
|
Bedrooms Total
|
6 |
|
Appliances
|
Refrigerator, Dishwasher, Dryer, Range - Gas, Microwave, Washer |
|
Architectural Style
|
Ranch |
|
Basement Type
|
Full |
|
Constructed Date
|
2012 |
|
Construction Style Attachment
|
Detached |
|
Cooling Type
|
Central Air Conditioning, Heat Pump |
|
Exterior Finish
|
Stone, Stucco |
|
Fireplace Fuel
|
Gas |
|
Fireplace Present
|
Yes |
|
Fireplace Type
|
Unknown |
|
Flooring Type
|
Carpeted, Ceramic Tile, Hardwood |
|
Heating Fuel
|
Electric |
|
Heating Type
|
Baseboard Heaters, Forced Air, Heat Pump, See Remarks |
|
Roof Material
|
Other |
|
Roof Style
|
Unknown |
|
Stories Total
|
2 |
|
Size Interior
|
4,346 Ft2 |
|
Type
|
House |
|
Utility Water
|
Municipal Water |
Parking
Land
|
Access Type
|
Highway Access |
|
Acreage
|
No |
|
Land Amenities
|
Golf Nearby, Public Transit, Airport, Recreation, Schools, Shopping |
|
Sewer
|
Municipal Sewage System |
|
Size Irregular
|
0.25 |
|
Size Total
|
0.25 Ac|under 1 Acre |
|
Size Total Text
|
0.25 Ac|under 1 Acre |
|
Zoning Type
|
Unknown |
Rooms
| Level |
Type |
Length |
Width |
Dimensions |
|
Basement |
Utility Room |
|
|
11'2'' x 7'4'' |
|
Basement |
3pc Bathroom |
|
|
9'11'' x 5'6'' |
|
Basement |
4pc Bathroom |
|
|
8'5'' x 5'2'' |
|
Basement |
Full Ensuite Bathroom |
|
|
8'1'' x 8'11'' |
|
Basement |
Bedroom |
|
|
12'4'' x 11'11'' |
|
Basement |
Bedroom |
|
|
12'1'' x 14'11'' |
|
Basement |
Bedroom |
|
|
13'11'' x 10'5'' |
|
Basement |
Primary Bedroom |
|
|
21'10'' x 21'7'' |
|
Basement |
Family Room |
|
|
15'7'' x 23'9'' |
|
Basement |
Kitchen |
|
|
11'11'' x 12'3'' |
|
Basement |
Media |
|
|
23' x 12'4'' |
|
Basement |
Utility Room |
|
|
6'7'' x 8'2'' |
|
Main Level |
3pc Bathroom |
|
|
8'9'' x 12'4'' |
|
Main Level |
5pc Ensuite Bath |
|
|
18'6'' x 12'8'' |
|
Main Level |
Dining Room |
|
|
17'10'' x 15'3'' |
|
Main Level |
Foyer |
|
|
6'8'' x 7'9'' |
|
Main Level |
Other |
|
|
28'1'' x 23'10'' |
|
Main Level |
Kitchen |
|
|
15'1'' x 20'8'' |
|
Main Level |
Laundry Room |
|
|
18'5'' x 8'7'' |
|
Main Level |
Living Room |
|
|
15'1'' x 12'6'' |
|
Main Level |
Bedroom |
|
|
10' x 14'7'' |
|
Main Level |
Primary Bedroom |
|
|
14'11'' x 21'2'' |
|
Main Level |
Other |
|
|
9'2'' x 12'5'' |
https://www.realtor.ca/real-estate/28333881/2602-lake-breeze-court-lake-country-lake-country-north-west








