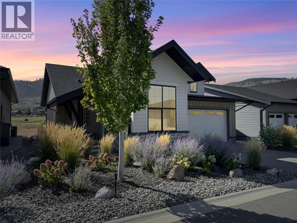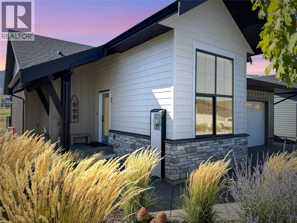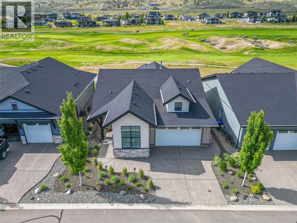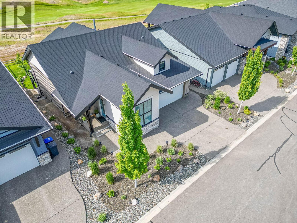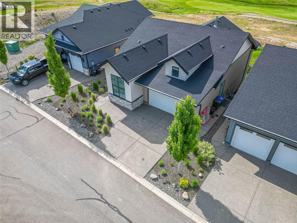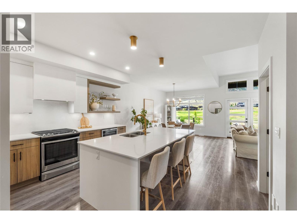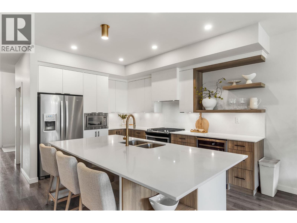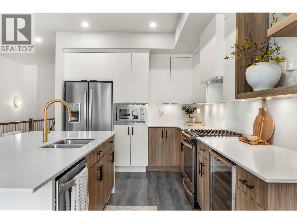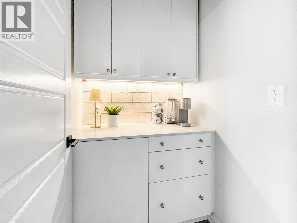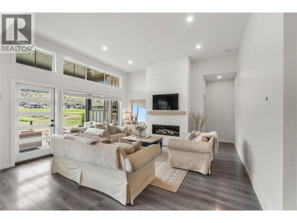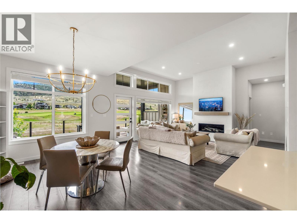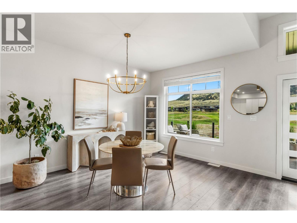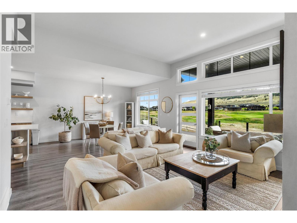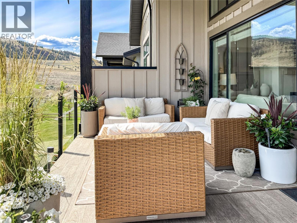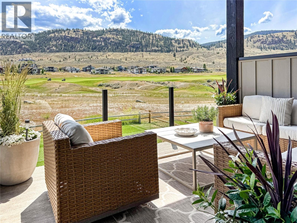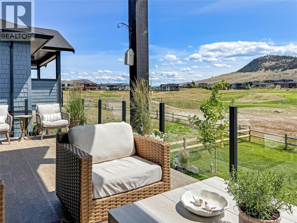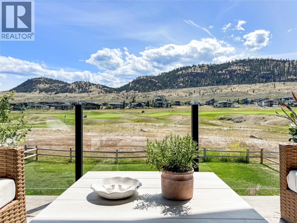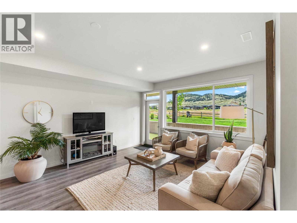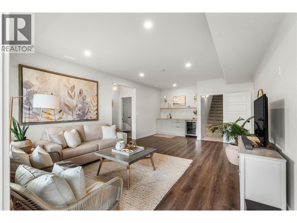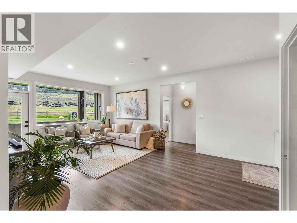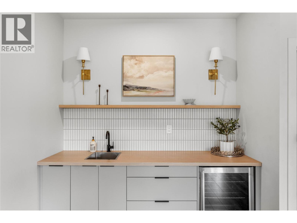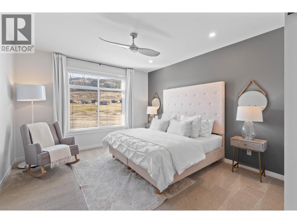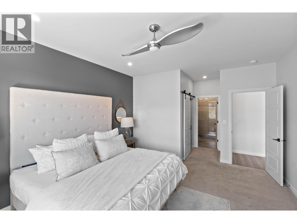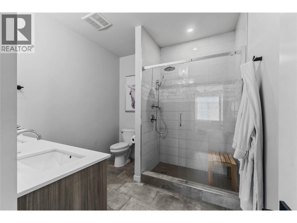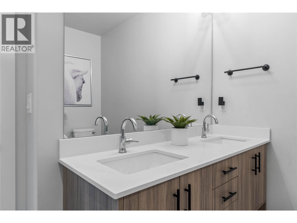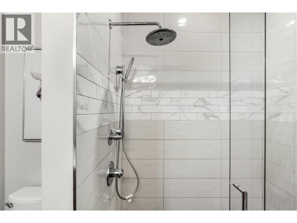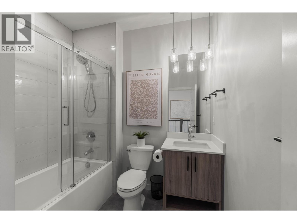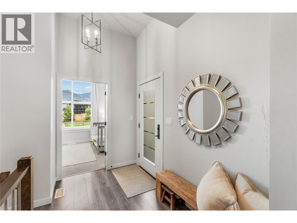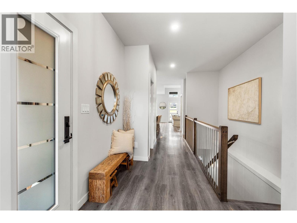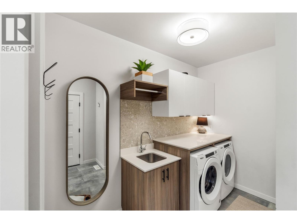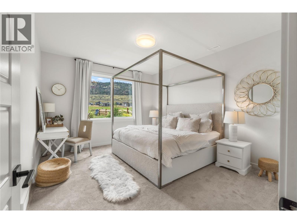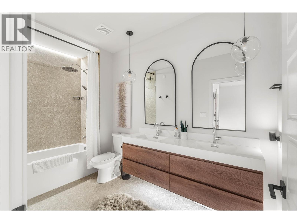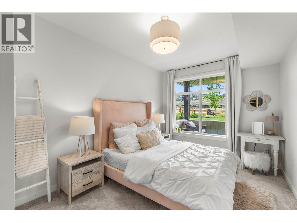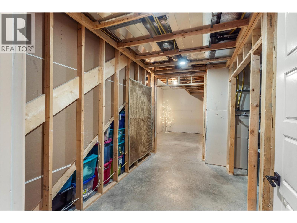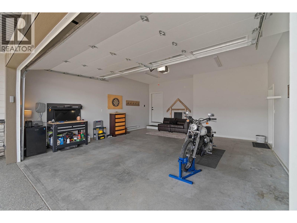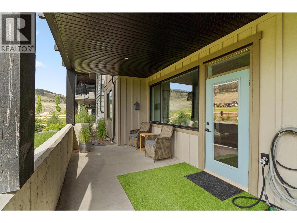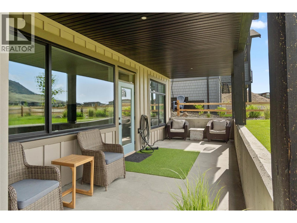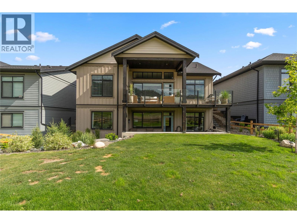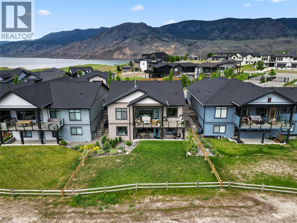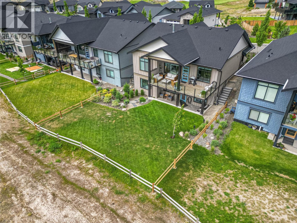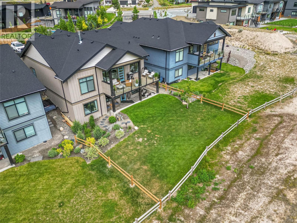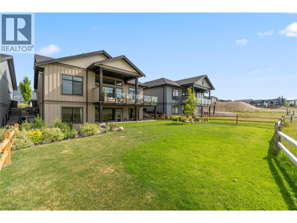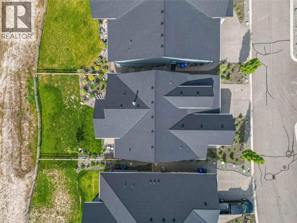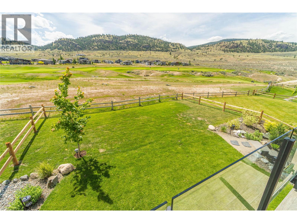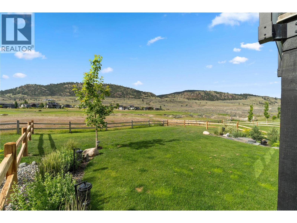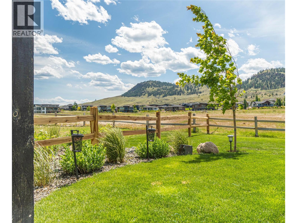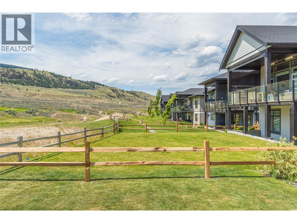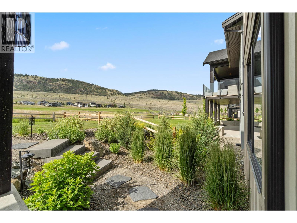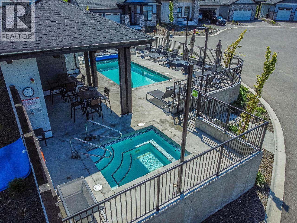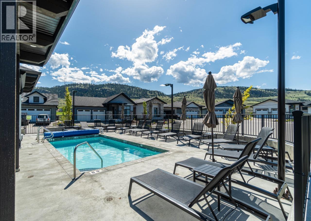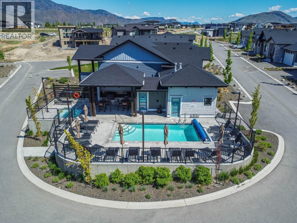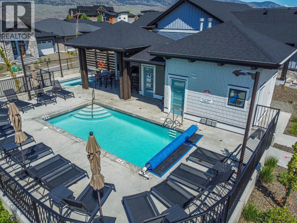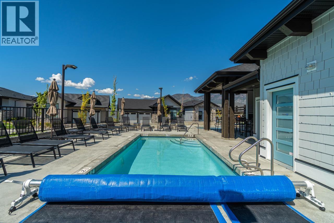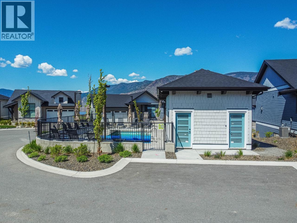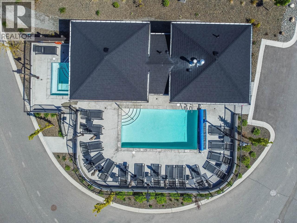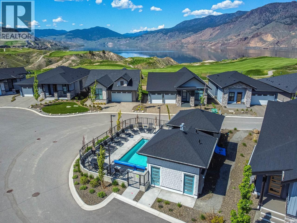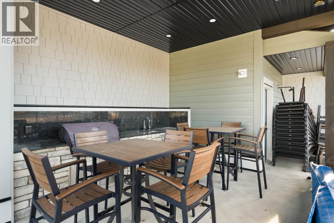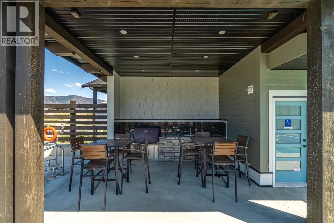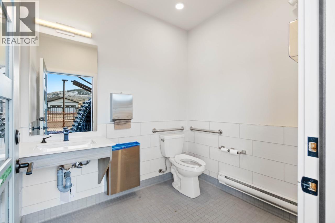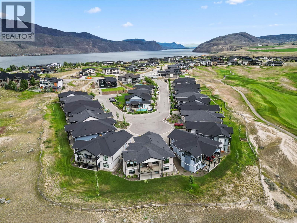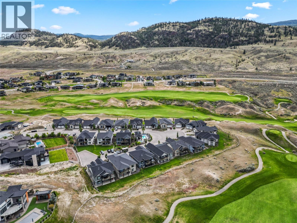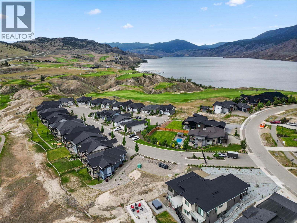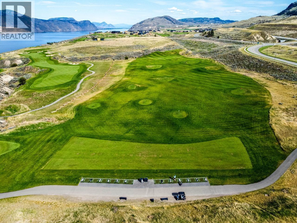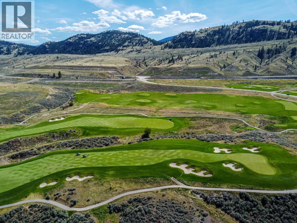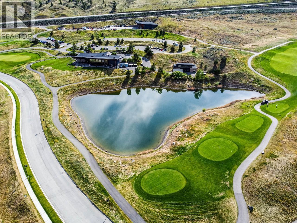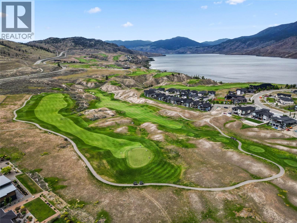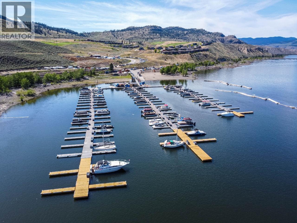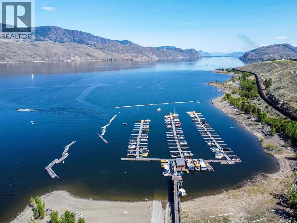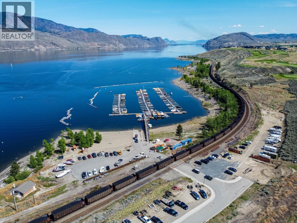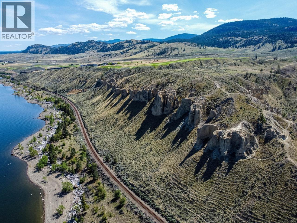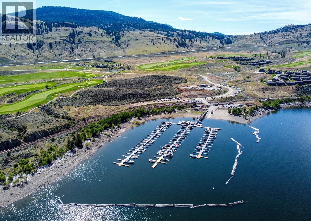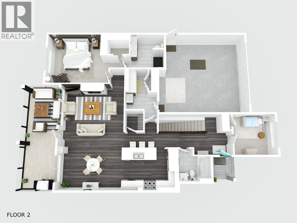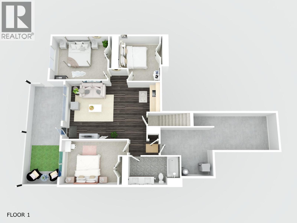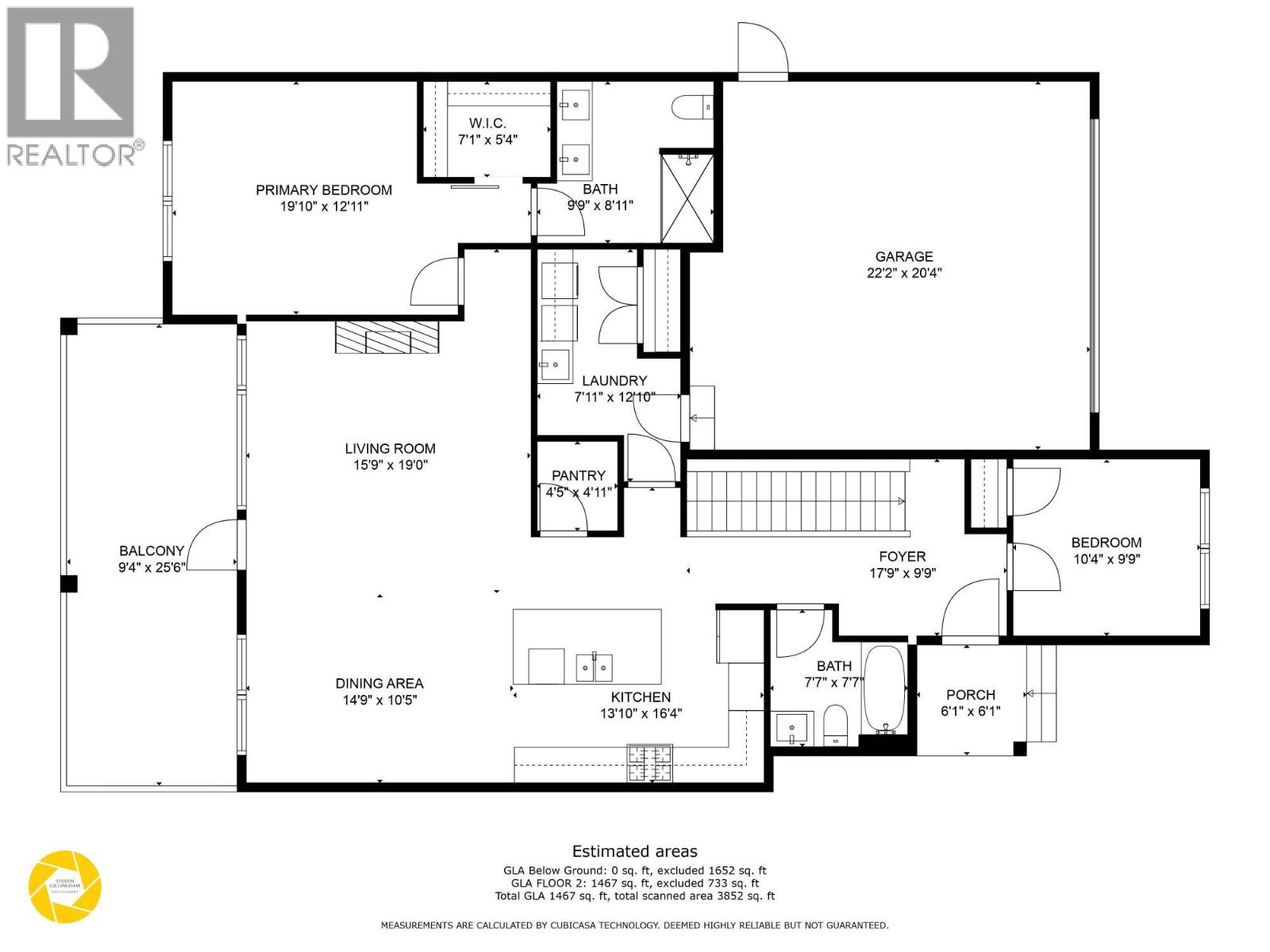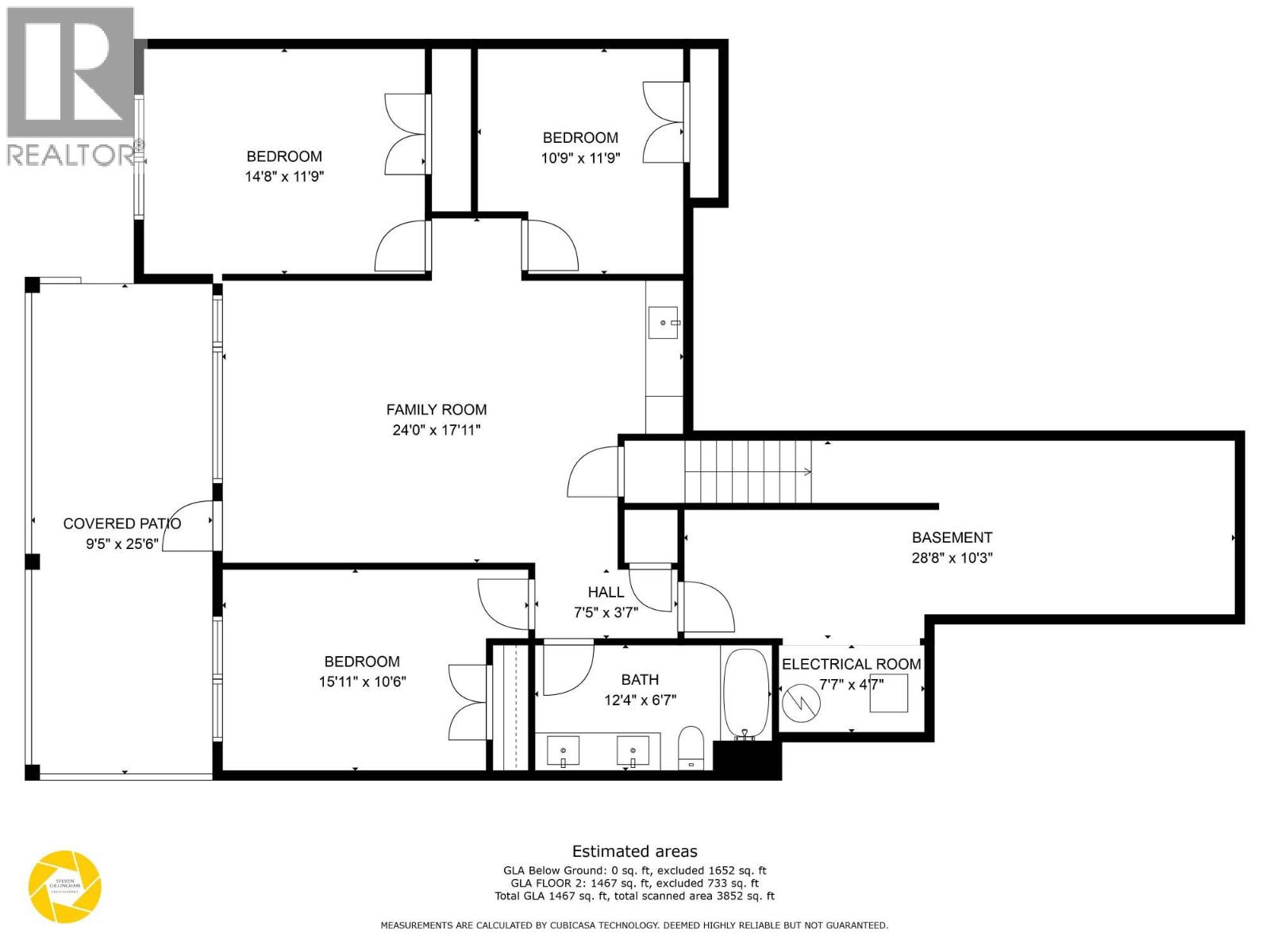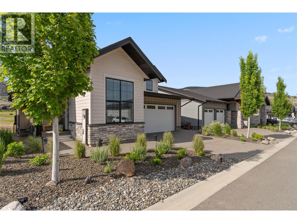260 Rue Cheval Noir Unit# 2 Kamloops, British Columbia V1S 0G1
$1,029,900Maintenance,
$290 Monthly
Maintenance,
$290 MonthlyMore exterior photos to come. Welcome to Fairway Homes @ Tobiano, an exclusive gated community of 21 homes overlooking Tobiano golf course surrounded by mountain views and Kamloops Lake. This rancher w. walkout basement presents 5 beds and 3 baths w. the master on the main. The high end kitchen boasts quartz counters, s.c. cabinets, under cabinet lighting, wine fridge and s.s. appliances w. gas stove. The spacious master features a 4 piece ensuite w. quartz counters and walk in closet. Recent updates include custom hood fan, Venetian plaster back splash and fireplace, fully fenced back yard and upgraded pantry currently under construction. Host family and friends eager to play at an award-winning golf course in the custom finished basement with 3 beds, 5-piece bath and wet bar. Golfer enthusiasts take note, an expansive post and beam covered deck extends the living space, sit back and watch golfers' putt on the 4th and tee-off on the 5th! Plus, residents can enjoy exclusive access to the residence only pool and hot tub! You'll find this well-situated home features peak a poo lake view in one of the most desired locations. Welcome to luxury living at its finest. (id:60329)
Property Details
| MLS® Number | 10349605 |
| Property Type | Single Family |
| Neigbourhood | Tobiano |
| Community Name | Fairway Homes |
| Amenities Near By | Golf Nearby, Park, Recreation |
| Community Features | Adult Oriented, Family Oriented, Rural Setting, Seniors Oriented |
| Features | Level Lot |
| Parking Space Total | 4 |
| Pool Type | Inground Pool, Outdoor Pool, Pool |
| Structure | Clubhouse |
| View Type | Mountain View, View (panoramic) |
Building
| Bathroom Total | 3 |
| Bedrooms Total | 5 |
| Amenities | Clubhouse |
| Appliances | Range, Refrigerator, Dishwasher, Dryer, Microwave, Washer |
| Architectural Style | Ranch |
| Basement Type | Full |
| Constructed Date | 2020 |
| Construction Style Attachment | Detached |
| Cooling Type | Central Air Conditioning |
| Exterior Finish | Other |
| Fireplace Fuel | Gas |
| Fireplace Present | Yes |
| Fireplace Total | 1 |
| Fireplace Type | Unknown |
| Flooring Type | Carpeted, Laminate |
| Heating Type | Forced Air, See Remarks |
| Roof Material | Asphalt Shingle |
| Roof Style | Unknown |
| Stories Total | 2 |
| Size Interior | 2,580 Ft2 |
| Type | House |
| Utility Water | Municipal Water |
Parking
| Attached Garage | 2 |
Land
| Access Type | Highway Access |
| Acreage | No |
| Land Amenities | Golf Nearby, Park, Recreation |
| Landscape Features | Landscaped, Level |
| Sewer | Municipal Sewage System |
| Size Irregular | 0.14 |
| Size Total | 0.14 Ac|under 1 Acre |
| Size Total Text | 0.14 Ac|under 1 Acre |
| Zoning Type | Unknown |
Rooms
| Level | Type | Length | Width | Dimensions |
|---|---|---|---|---|
| Basement | Storage | 28'6'' x 21'6'' | ||
| Basement | Bedroom | 12'0'' x 11'6'' | ||
| Basement | Bedroom | 15'0'' x 10'0'' | ||
| Basement | Family Room | 14'0'' x 24'0'' | ||
| Basement | Bedroom | 15'0'' x 12'0'' | ||
| Basement | 5pc Bathroom | Measurements not available | ||
| Main Level | Bedroom | 10'0'' x 10'6'' | ||
| Main Level | Primary Bedroom | 13'0'' x 13'6'' | ||
| Main Level | Living Room | 15'3'' x 15'9'' | ||
| Main Level | Dining Room | 10'6'' x 15'0'' | ||
| Main Level | Kitchen | 10'0'' x 13'3'' | ||
| Main Level | 4pc Ensuite Bath | Measurements not available | ||
| Main Level | 4pc Bathroom | Measurements not available |
https://www.realtor.ca/real-estate/28374853/260-rue-cheval-noir-unit-2-kamloops-tobiano
Contact Us
Contact us for more information
