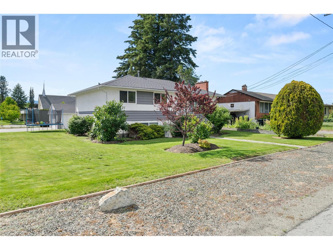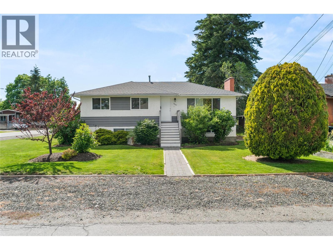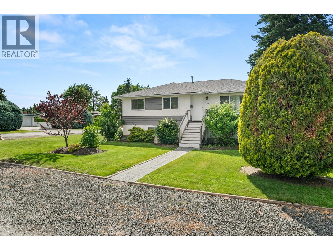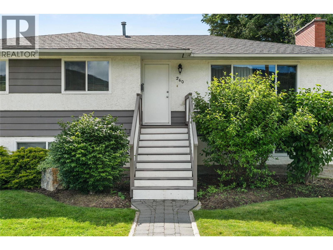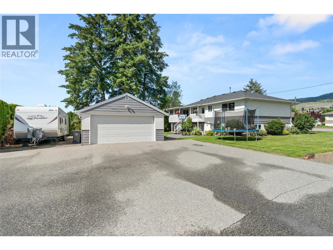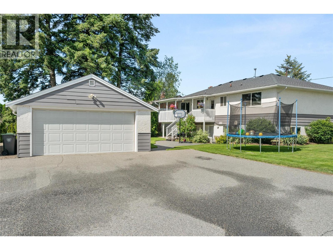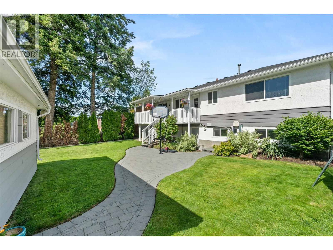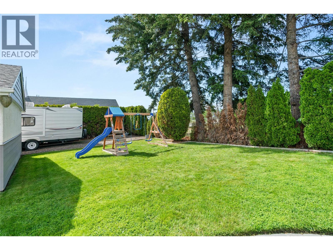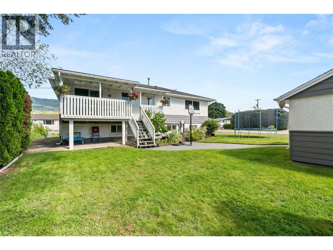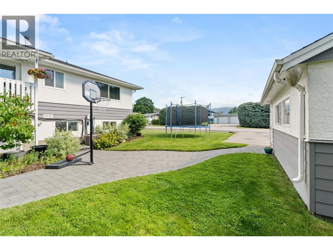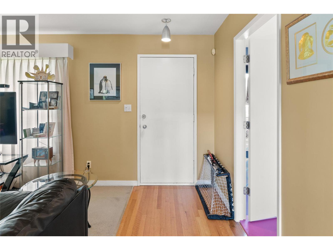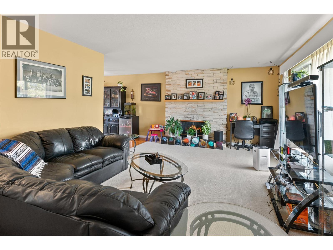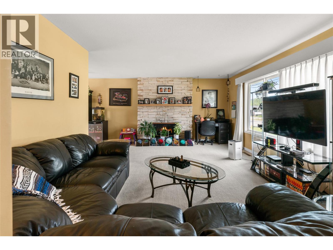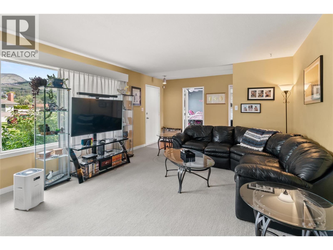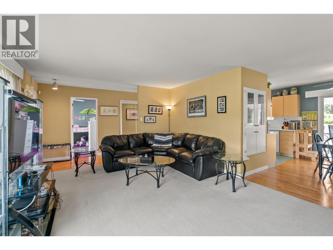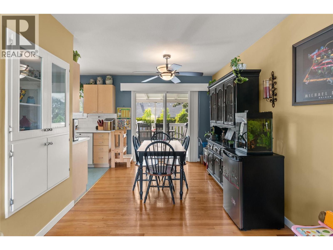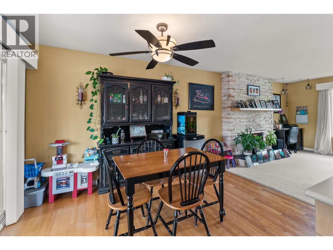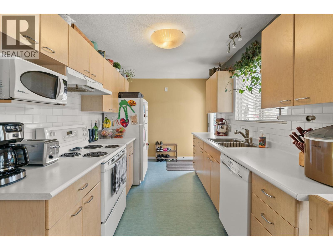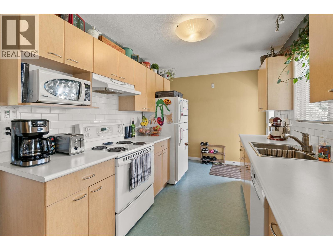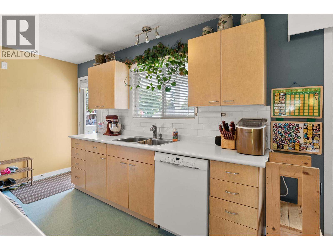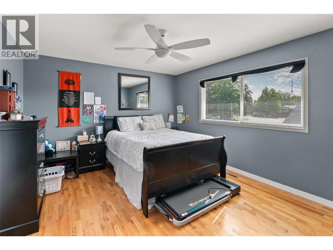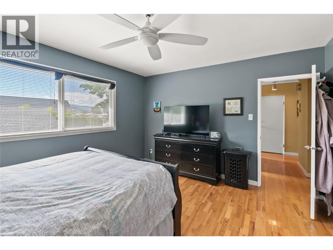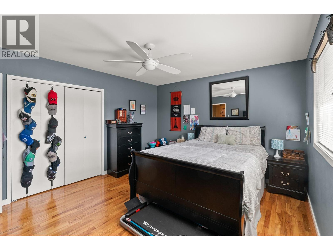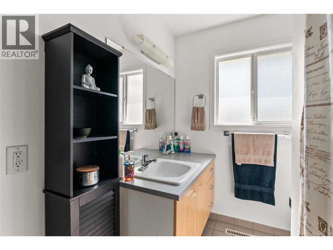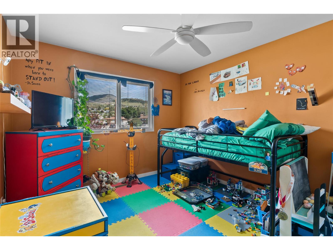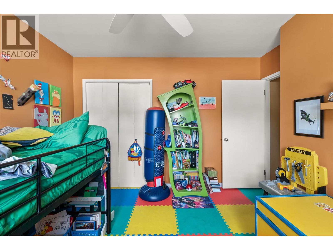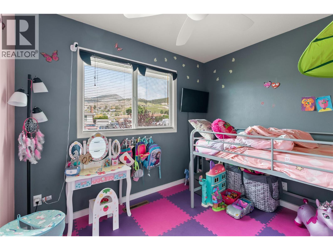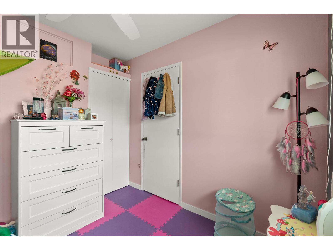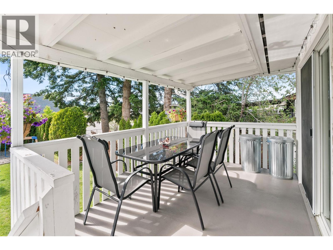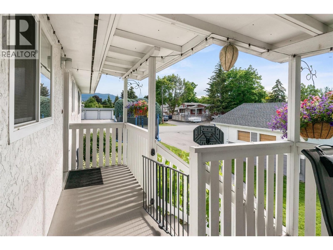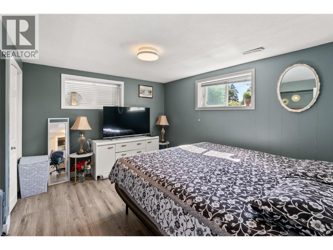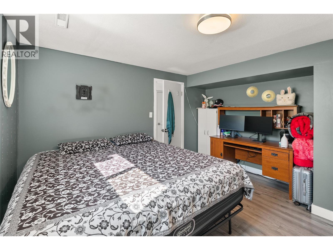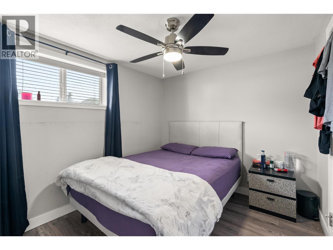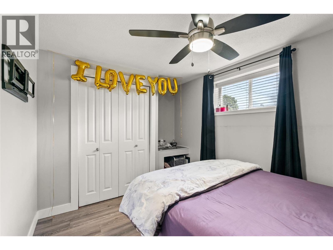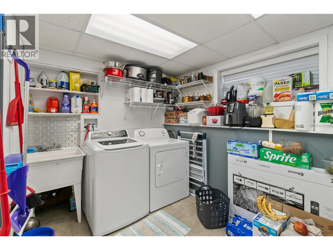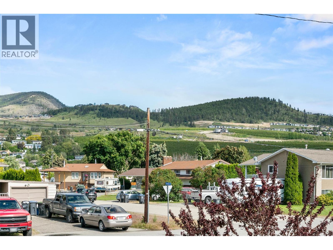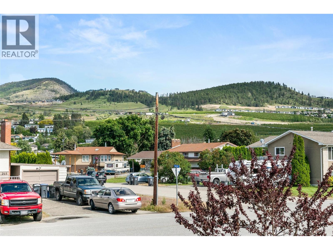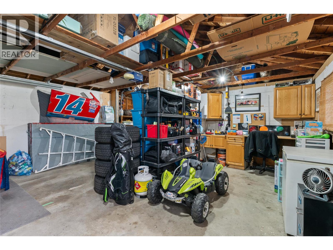5 Bedroom
2 Bathroom
2,460 ft2
Ranch
Fireplace
Central Air Conditioning
Forced Air
Landscaped, Level
$899,800
Incredible OPPORTUNITY for Investors, First time buyers & Families w/ this 5bed 2bath home w/ mortgage helper. Perfectly located within walking distance to schools, parks & shopping. On the main floor you will find 3 Large bedrooms, a family bathroom, well laid out kitchen, dining room w/ sliding doors to access your covered deck w/ a spacious living room w/ fireplace & original hardwood floors throughout the main floor. The lower level boasts a 2 bedroom large suite w/ upgrades in 2017 including new floors, bathroom, hot water tank, furnace, plumbing & main roof. Double detached garage w/ new roof & lots of room for all the toys, Incredible landscaping & just waiting for its new owner. (id:60329)
Property Details
|
MLS® Number
|
10358988 |
|
Property Type
|
Single Family |
|
Neigbourhood
|
Rutland North |
|
Amenities Near By
|
Public Transit, Park, Recreation, Schools, Shopping |
|
Features
|
Level Lot, Private Setting, Corner Site |
|
Parking Space Total
|
6 |
Building
|
Bathroom Total
|
2 |
|
Bedrooms Total
|
5 |
|
Appliances
|
Refrigerator, Dishwasher, Range - Electric, Microwave, Hood Fan, Washer & Dryer |
|
Architectural Style
|
Ranch |
|
Basement Type
|
Full, Remodeled Basement |
|
Constructed Date
|
1960 |
|
Construction Style Attachment
|
Detached |
|
Cooling Type
|
Central Air Conditioning |
|
Exterior Finish
|
Wood Siding |
|
Fire Protection
|
Smoke Detector Only |
|
Fireplace Fuel
|
Wood |
|
Fireplace Present
|
Yes |
|
Fireplace Total
|
1 |
|
Fireplace Type
|
Conventional |
|
Flooring Type
|
Carpeted, Laminate, Wood |
|
Heating Type
|
Forced Air |
|
Roof Material
|
Asphalt Shingle |
|
Roof Style
|
Unknown |
|
Stories Total
|
2 |
|
Size Interior
|
2,460 Ft2 |
|
Type
|
House |
|
Utility Water
|
Municipal Water |
Parking
|
Additional Parking
|
|
|
Detached Garage
|
2 |
|
Street
|
|
|
R V
|
|
Land
|
Access Type
|
Easy Access |
|
Acreage
|
No |
|
Fence Type
|
Chain Link |
|
Land Amenities
|
Public Transit, Park, Recreation, Schools, Shopping |
|
Landscape Features
|
Landscaped, Level |
|
Sewer
|
Municipal Sewage System |
|
Size Irregular
|
0.22 |
|
Size Total
|
0.22 Ac|under 1 Acre |
|
Size Total Text
|
0.22 Ac|under 1 Acre |
|
Zoning Type
|
Multi-family |
Rooms
| Level |
Type |
Length |
Width |
Dimensions |
|
Basement |
4pc Bathroom |
|
|
7' x 4' |
|
Basement |
Bedroom |
|
|
12' x 10' |
|
Basement |
Bedroom |
|
|
12' x 12'3'' |
|
Basement |
Kitchen |
|
|
12'2'' x 10'11'' |
|
Basement |
Dining Room |
|
|
9' x 12'10'' |
|
Basement |
Living Room |
|
|
10'10'' x 12'10'' |
|
Basement |
Foyer |
|
|
7'9'' x 6'8'' |
|
Basement |
Laundry Room |
|
|
6'6'' x 7'2'' |
|
Main Level |
4pc Bathroom |
|
|
8'4'' x 6'7'' |
|
Main Level |
Bedroom |
|
|
10' x 8'9'' |
|
Main Level |
Bedroom |
|
|
10'5'' x 12'1'' |
|
Main Level |
Primary Bedroom |
|
|
14' x 12'3'' |
|
Main Level |
Dining Room |
|
|
11'3'' x 9' |
|
Main Level |
Kitchen |
|
|
13' x 7'10'' |
|
Main Level |
Living Room |
|
|
14'8'' x 12'10'' |
Utilities
|
Cable
|
Available |
|
Electricity
|
Available |
|
Natural Gas
|
Available |
|
Telephone
|
Available |
|
Sewer
|
Available |
|
Water
|
Available |
https://www.realtor.ca/real-estate/28717957/260-gibbs-road-kelowna-rutland-north
