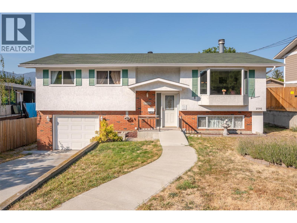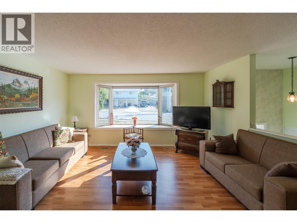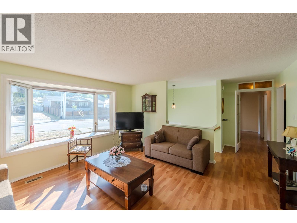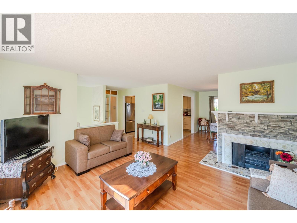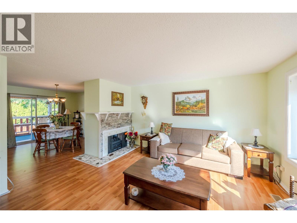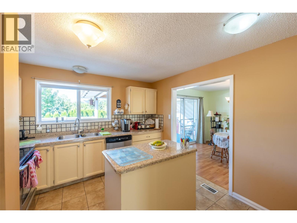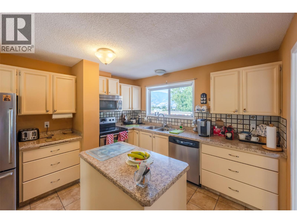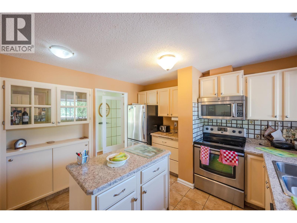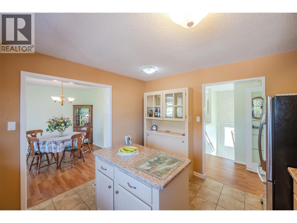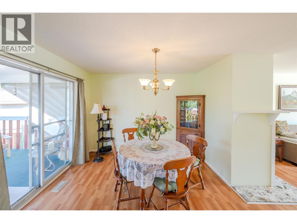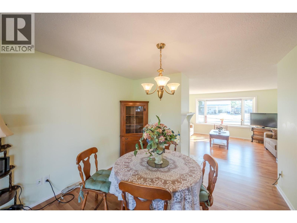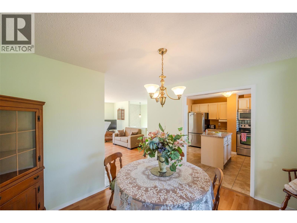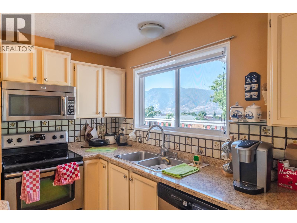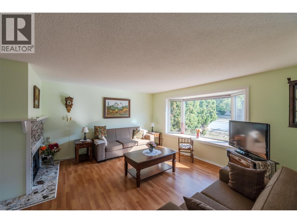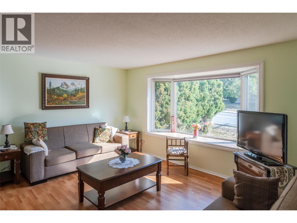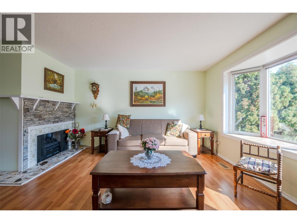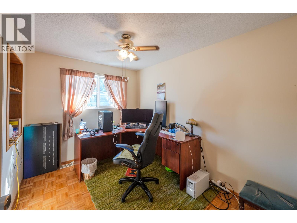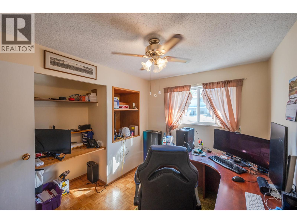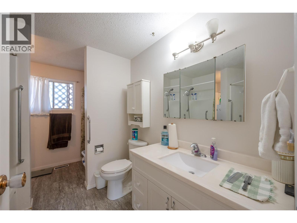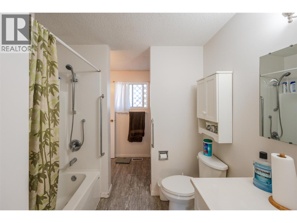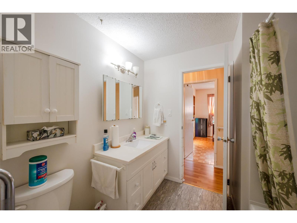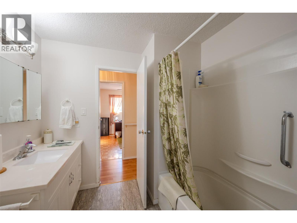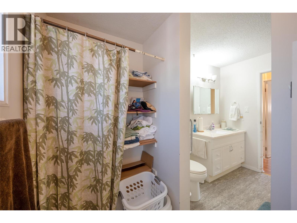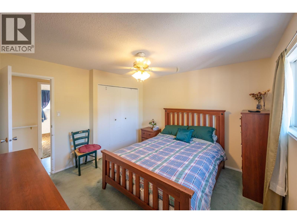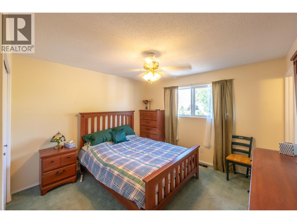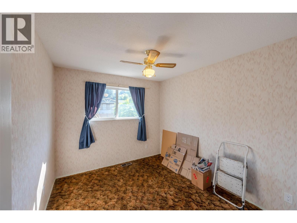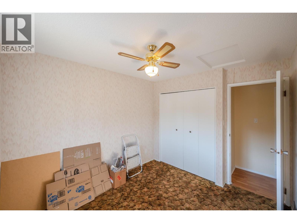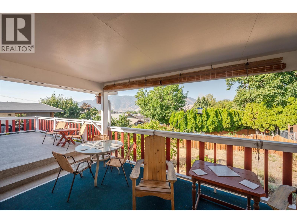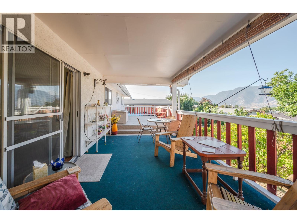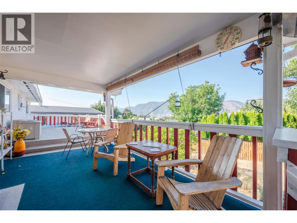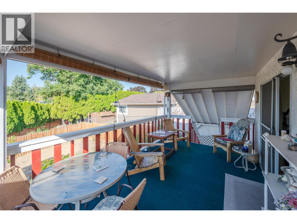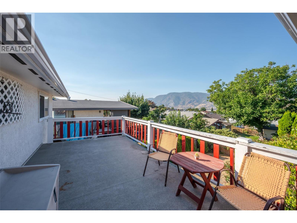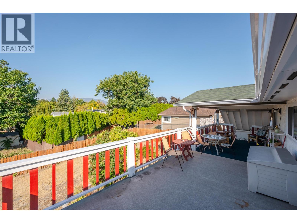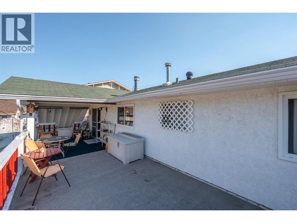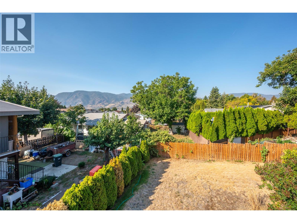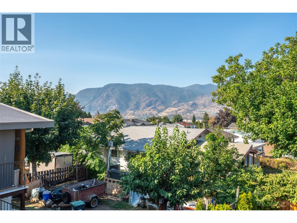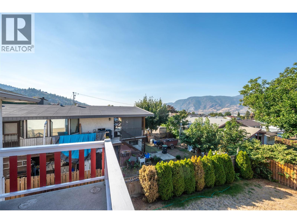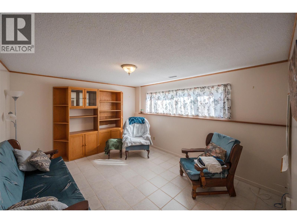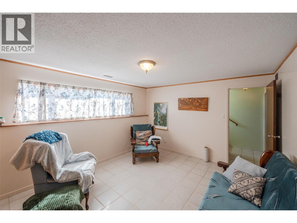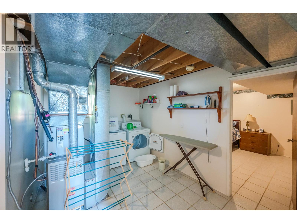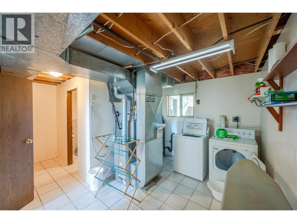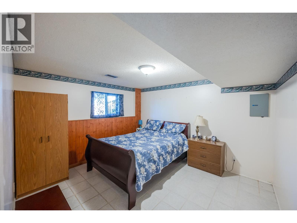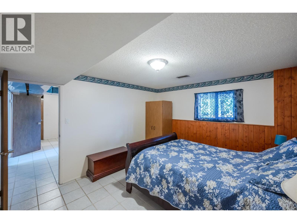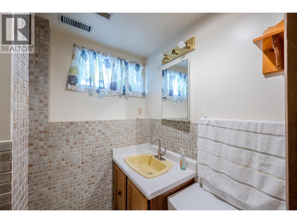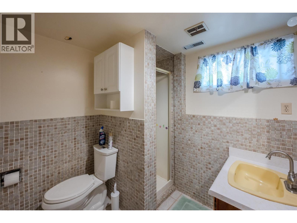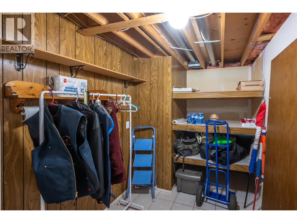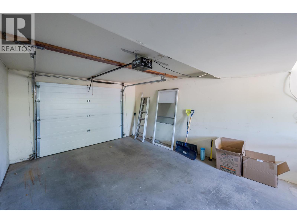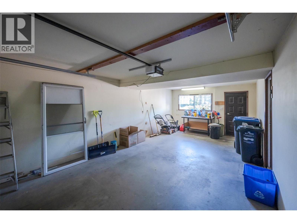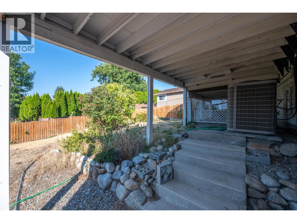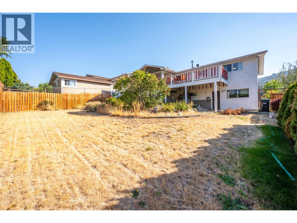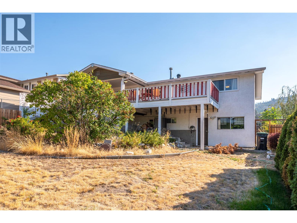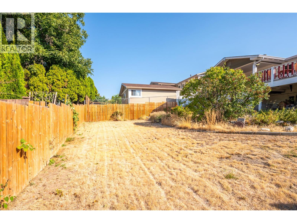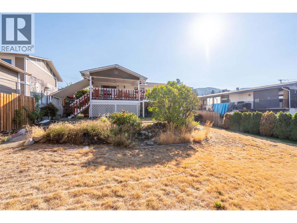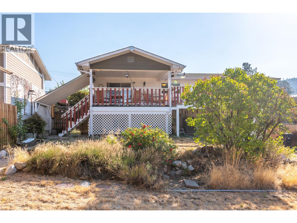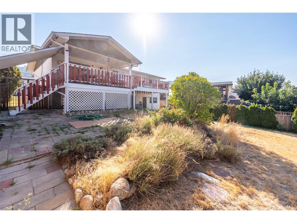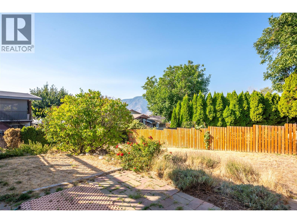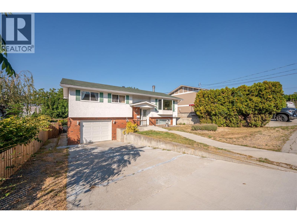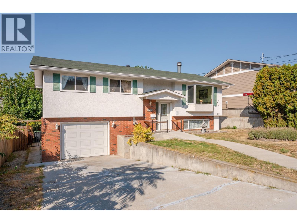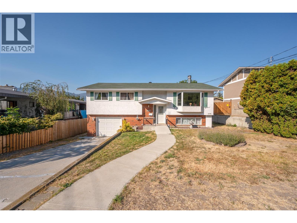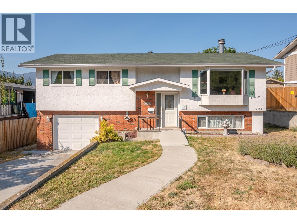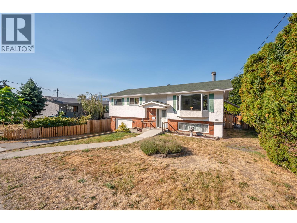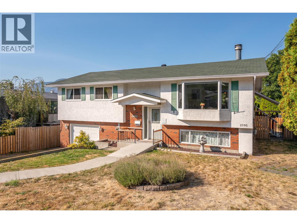2595 Dartmouth Drive Penticton, British Columbia V2A 7T5
4 Bedroom
2 Bathroom
1,932 ft2
Fireplace
Heat Pump
Forced Air, Heat Pump, See Remarks
$749,000
Great bright family home close to Wiltse Elementary School and close to middle and high school. Three bedrooms up and one down. Four piece bath up and three piece bath down. Could easily make a ensuite off the primary bedroom. Single car garage, Large covered deck and private back yard for entertaining with mountain view to the west. Bring your updating ideas to this great family home in a great family area. All measurements taken from iguide. Buyer to verify if important. (id:60329)
Property Details
| MLS® Number | 10364193 |
| Property Type | Single Family |
| Neigbourhood | Wiltse/Valleyview |
| Amenities Near By | Public Transit, Recreation, Schools |
| Community Features | Family Oriented |
| Features | Central Island, Balcony |
| Parking Space Total | 2 |
| View Type | Mountain View |
Building
| Bathroom Total | 2 |
| Bedrooms Total | 4 |
| Appliances | Refrigerator, Dishwasher, Oven, Washer & Dryer |
| Constructed Date | 1979 |
| Construction Style Attachment | Detached |
| Cooling Type | Heat Pump |
| Exterior Finish | Brick, Stucco |
| Fireplace Fuel | Electric |
| Fireplace Present | Yes |
| Fireplace Total | 1 |
| Fireplace Type | Unknown |
| Flooring Type | Carpeted |
| Heating Type | Forced Air, Heat Pump, See Remarks |
| Roof Material | Asphalt Shingle |
| Roof Style | Unknown |
| Stories Total | 2 |
| Size Interior | 1,932 Ft2 |
| Type | House |
| Utility Water | Municipal Water |
Parking
| Attached Garage | 1 |
Land
| Acreage | No |
| Land Amenities | Public Transit, Recreation, Schools |
| Sewer | Municipal Sewage System |
| Size Irregular | 0.15 |
| Size Total | 0.15 Ac|under 1 Acre |
| Size Total Text | 0.15 Ac|under 1 Acre |
| Zoning Type | Unknown |
Rooms
| Level | Type | Length | Width | Dimensions |
|---|---|---|---|---|
| Basement | Recreation Room | 12' x 14' | ||
| Basement | Bedroom | 12' x 11' | ||
| Basement | Laundry Room | 12'7'' x 9' | ||
| Basement | 3pc Bathroom | Measurements not available | ||
| Basement | Storage | 12' x 7' | ||
| Main Level | Living Room | 15'6'' x 21'6'' | ||
| Main Level | Dining Room | 12' x 11' | ||
| Main Level | Kitchen | 12' x 11' | ||
| Main Level | Primary Bedroom | 12' x 12' | ||
| Main Level | Bedroom | 11' x 11' | ||
| Main Level | Bedroom | 11' x 9' | ||
| Main Level | 4pc Bathroom | Measurements not available |
https://www.realtor.ca/real-estate/28914861/2595-dartmouth-drive-penticton-wiltsevalleyview
Contact Us
Contact us for more information
