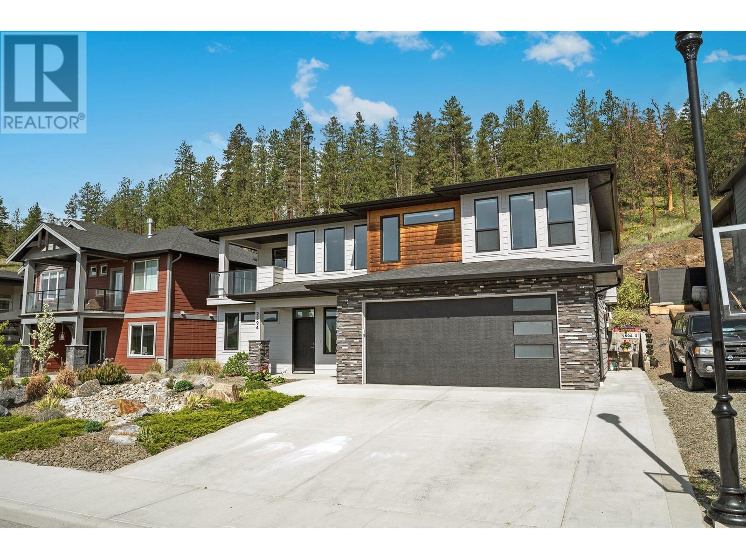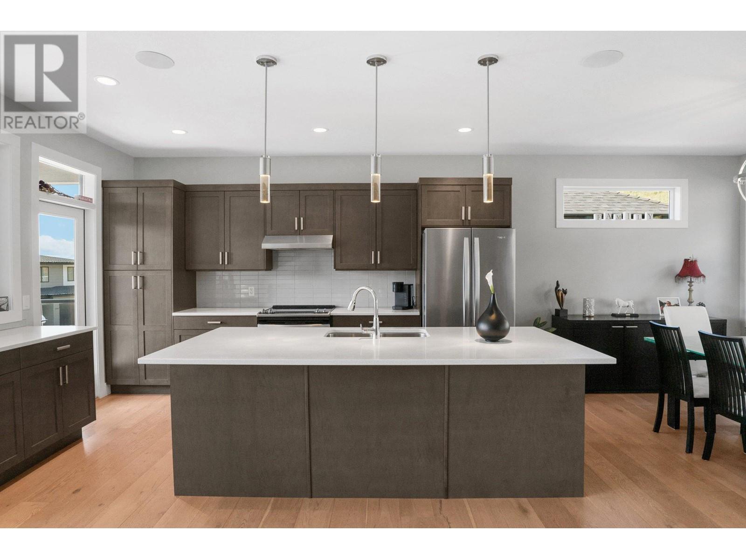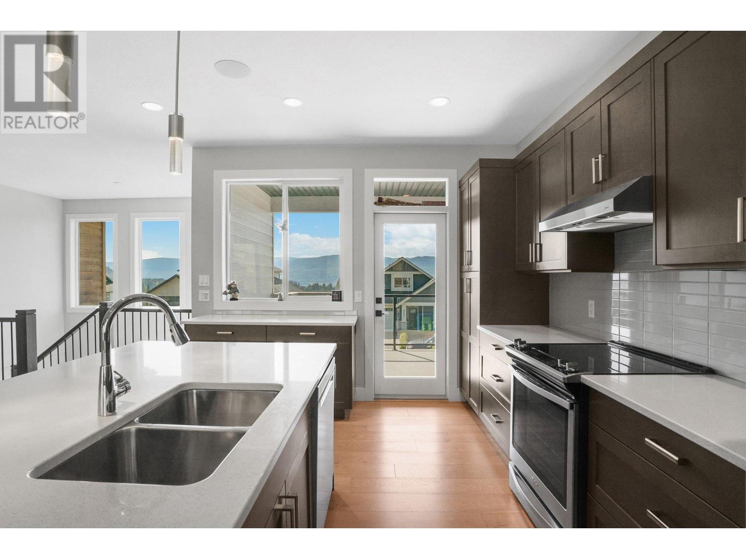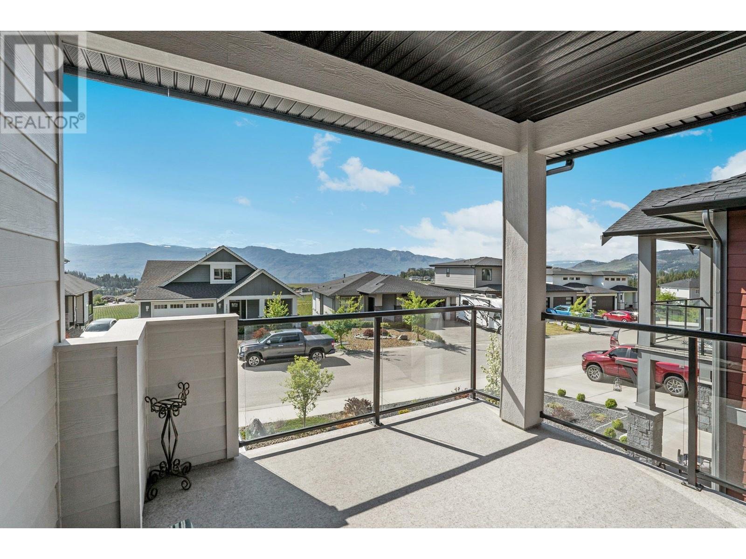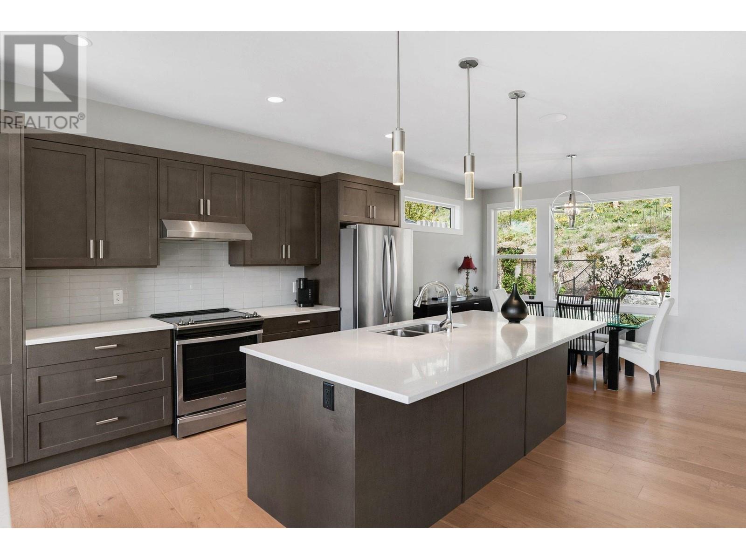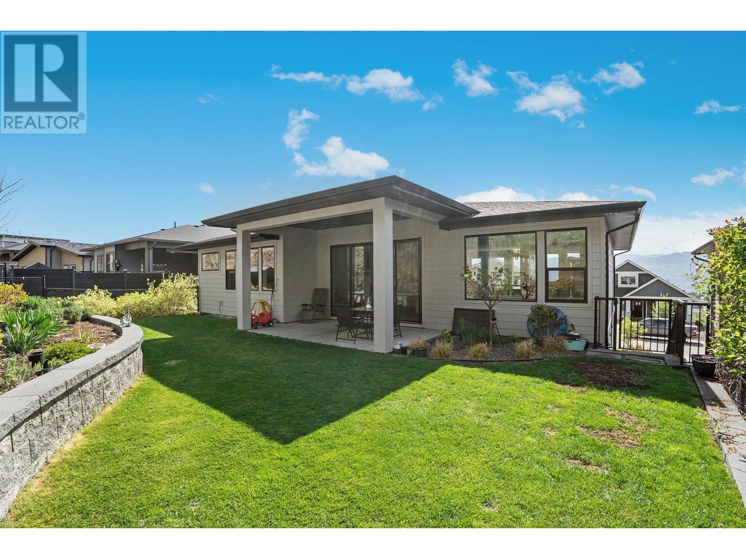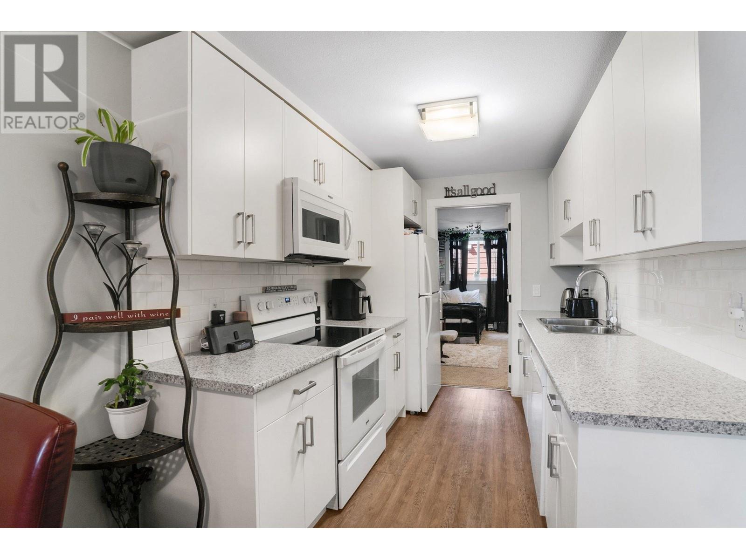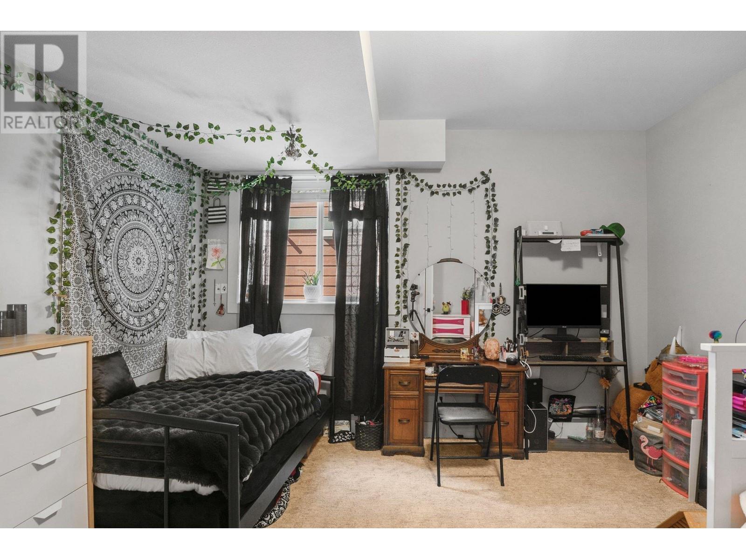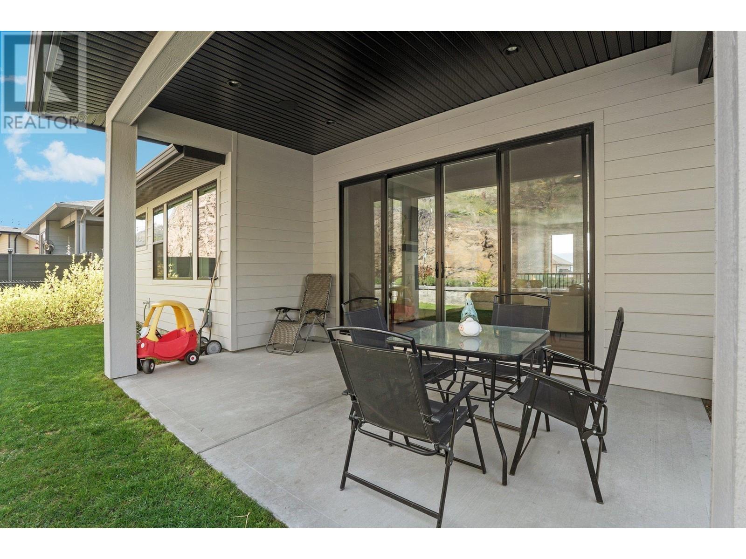5 Bedroom
4 Bathroom
2,901 ft2
Fireplace
Central Air Conditioning
Forced Air, See Remarks
Underground Sprinkler
$1,284,900
If you are looking for an ideal family home in the highly sought after Tallus Ridge neighbourhood, 2594 Crown Crest Drive should be it. Make this address the place you make your family memories. The modern floorpan 4-bedroom, 3-bathroom home feels and looks brand new. It is in mint condition inside and out. The front yard is zero-scaped while the rear yard offers enough green grass for a great kids play area or lazy afternoons in the Okanagan sunshine. The lower level features the 4th bedroom/office, huge laundry and a totally separate entrance 692 sqft two bedroom LEGAL suite. Separate entrance, meters and laundry means total privacy from the rest of the home. The main level really does have some wow factor. Look to the front of the home and you have a great lake view through a wall of windows and out over the front deck, to the rear, a private lush back yard and more windows. Wood floors, a huge kitchen island, SS appliances, hard surface counters and a gas fireplace add to the feeling of luxury. You will notice this one is a step above in detail and quality. The primary suite could be the best space in the home, offering privacy, space, a huge walk-in closet and super comfortable 5 piece ensuite. Don't miss this opportunity to own a versatile, beautifully finished home in Tallus Ridge — ideal for extended family, rental income, or extra space for guests! (id:60329)
Property Details
|
MLS® Number
|
10344598 |
|
Property Type
|
Single Family |
|
Neigbourhood
|
Shannon Lake |
|
Features
|
Central Island, One Balcony |
|
Parking Space Total
|
5 |
|
View Type
|
Lake View, Mountain View, View (panoramic) |
Building
|
Bathroom Total
|
4 |
|
Bedrooms Total
|
5 |
|
Appliances
|
Refrigerator, Dishwasher, Dryer, Range - Electric, Washer |
|
Basement Type
|
Full |
|
Constructed Date
|
2018 |
|
Construction Style Attachment
|
Detached |
|
Cooling Type
|
Central Air Conditioning |
|
Exterior Finish
|
Other |
|
Fireplace Fuel
|
Gas |
|
Fireplace Present
|
Yes |
|
Fireplace Type
|
Unknown |
|
Flooring Type
|
Carpeted, Ceramic Tile, Hardwood |
|
Heating Fuel
|
Electric |
|
Heating Type
|
Forced Air, See Remarks |
|
Roof Material
|
Asphalt Shingle |
|
Roof Style
|
Unknown |
|
Stories Total
|
2 |
|
Size Interior
|
2,901 Ft2 |
|
Type
|
House |
|
Utility Water
|
Municipal Water |
Parking
Land
|
Acreage
|
No |
|
Landscape Features
|
Underground Sprinkler |
|
Sewer
|
Municipal Sewage System |
|
Size Frontage
|
62 Ft |
|
Size Irregular
|
0.16 |
|
Size Total
|
0.16 Ac|under 1 Acre |
|
Size Total Text
|
0.16 Ac|under 1 Acre |
|
Zoning Type
|
Unknown |
Rooms
| Level |
Type |
Length |
Width |
Dimensions |
|
Second Level |
Bedroom |
|
|
11' x 10' |
|
Second Level |
Bedroom |
|
|
11'4'' x 10'4'' |
|
Second Level |
Laundry Room |
|
|
12'2'' x 8'1'' |
|
Second Level |
Full Bathroom |
|
|
10'1'' x 5'1'' |
|
Second Level |
Full Bathroom |
|
|
9'8'' x 5'5'' |
|
Second Level |
Office |
|
|
11'0'' x 12'5'' |
|
Second Level |
Foyer |
|
|
5'3'' x 6'8'' |
|
Main Level |
Kitchen |
|
|
11'5'' x 13'4'' |
|
Main Level |
Dining Room |
|
|
10'1'' x 11'2'' |
|
Main Level |
Living Room |
|
|
16'4'' x 22'6'' |
|
Main Level |
Full Ensuite Bathroom |
|
|
7'9'' x 17'9'' |
|
Main Level |
Primary Bedroom |
|
|
12'8'' x 13'7'' |
|
Main Level |
Full Bathroom |
|
|
7'9'' x 4'11'' |
|
Main Level |
Bedroom |
|
|
11'4'' x 11'3'' |
|
Main Level |
Bedroom |
|
|
11'2'' x 11'9'' |
|
Additional Accommodation |
Living Room |
|
|
13'5'' x 15'1'' |
|
Additional Accommodation |
Dining Room |
|
|
9'8'' x 10'10'' |
|
Additional Accommodation |
Kitchen |
|
|
9'9'' x 7'3'' |
https://www.realtor.ca/real-estate/28254018/2594-crown-crest-drive-west-kelowna-shannon-lake

