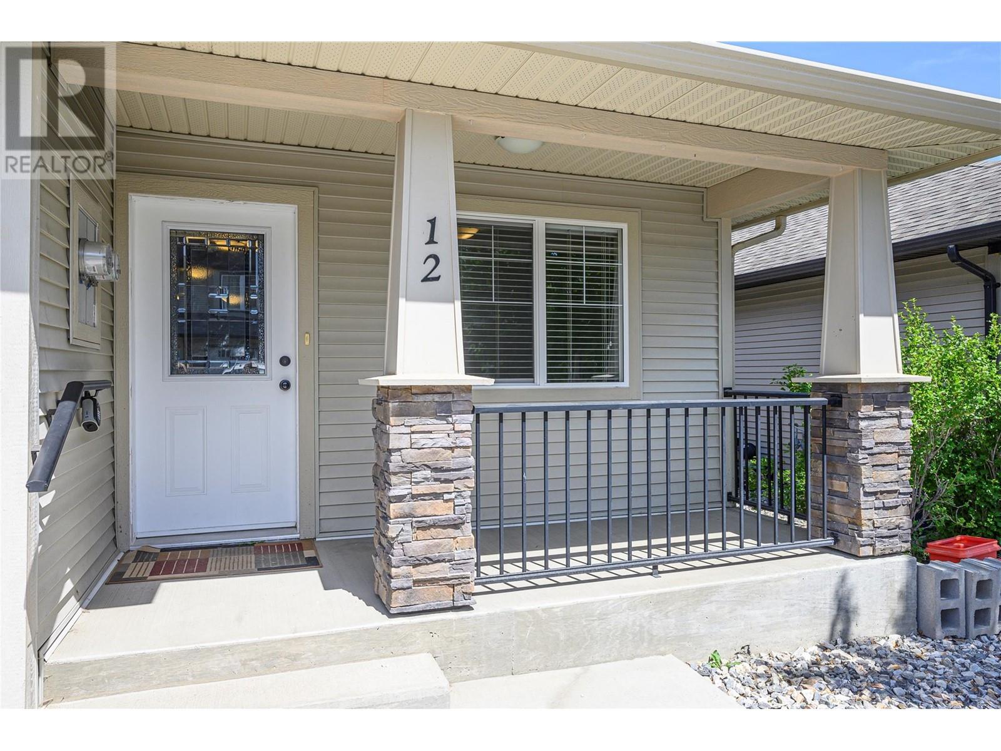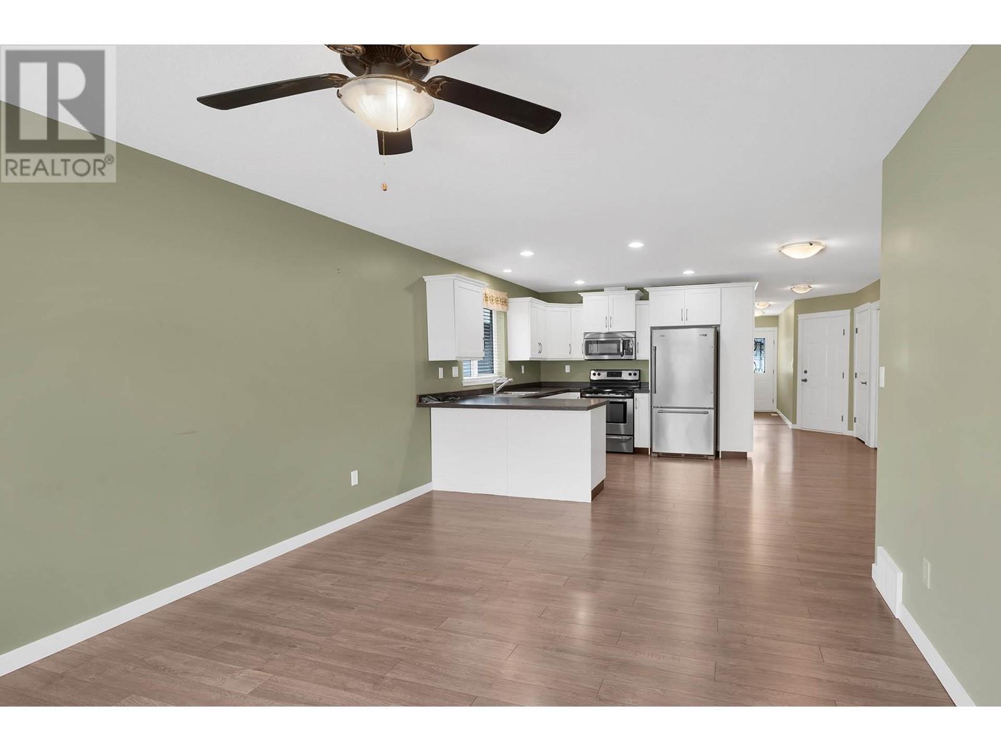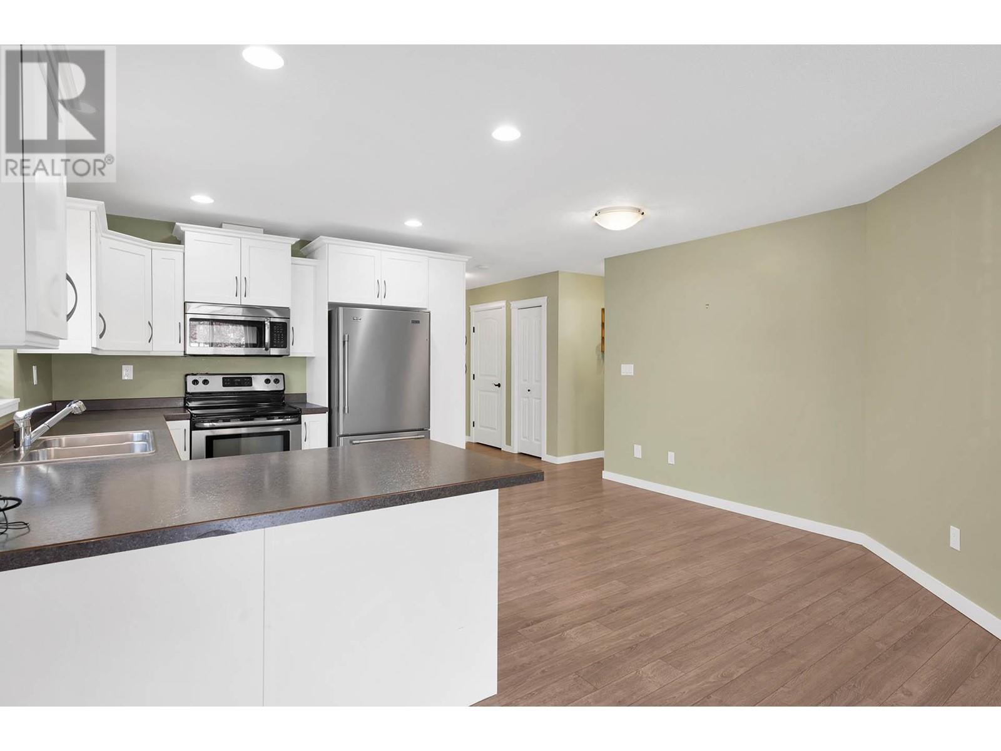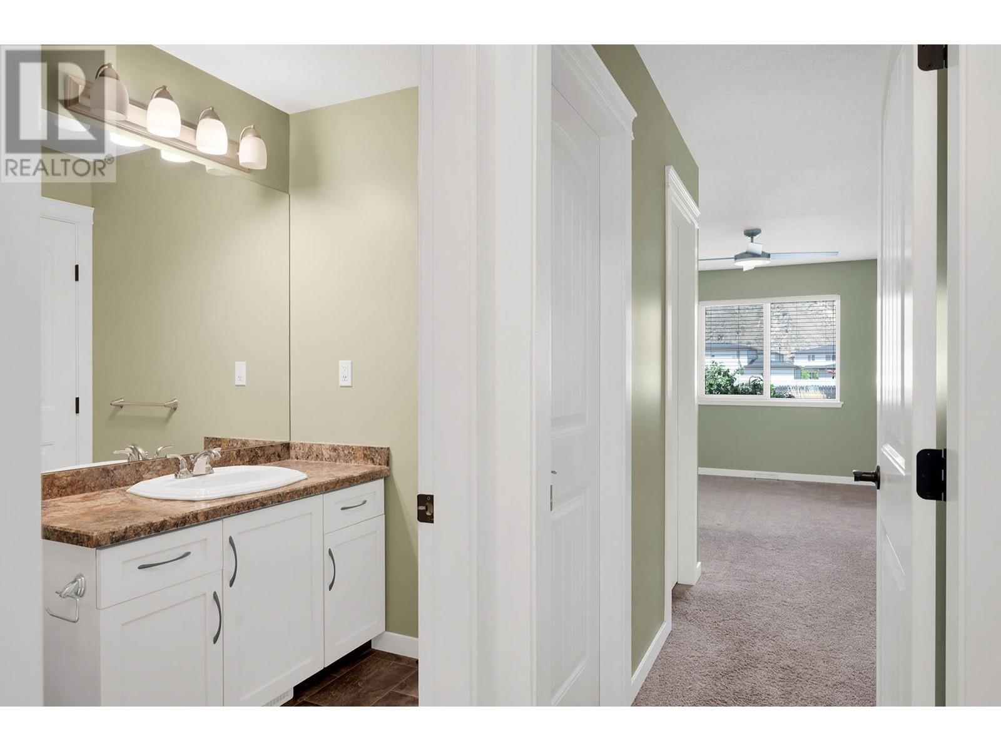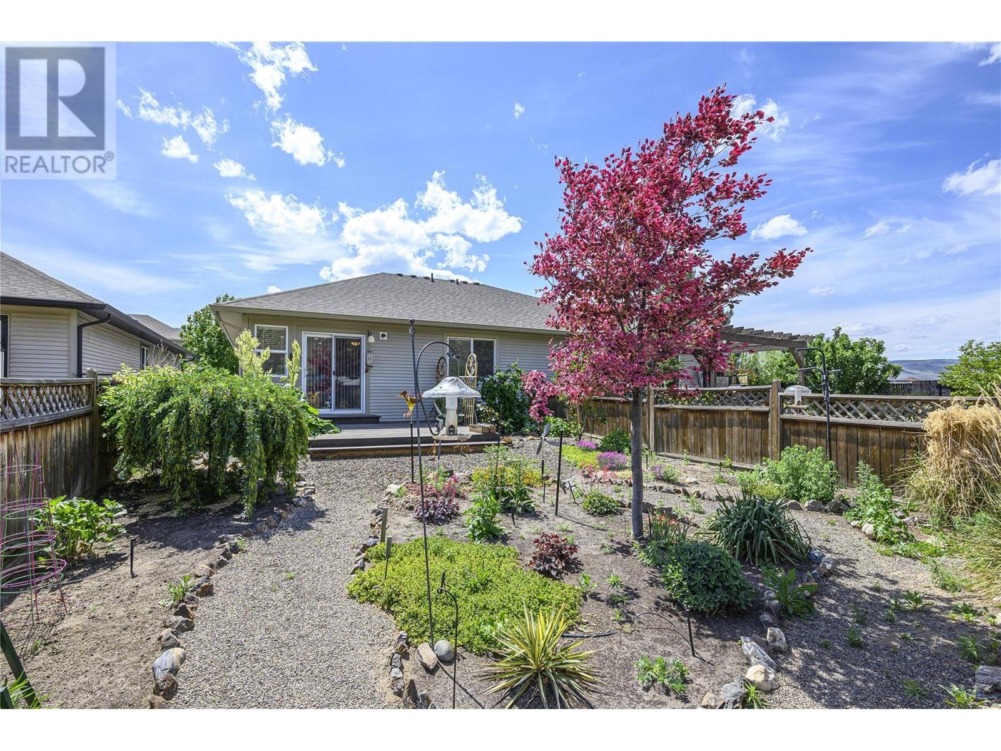2592 Crestline Street Unit# 12 Kamloops, British Columbia V2B 0E7
$535,000Maintenance,
$160 Monthly
Maintenance,
$160 MonthlyThis 2 bedroom 2 bathroom bareland strata in Crestline Place is move-in ready and has everything on one floor. Bright and open concept kitchen, dining room, and living room with access to a private low maintenance yard. Two good sized bedrooms including main bedroom with walk-in closet, 4 piece main bathroom, and laundry room with 2 piece bathroom. Plenty of storage and usable space in the easily accessible crawl space which runs the full length of the home and great parking with single car garage + two more spaces on the driveway. Easy maintenance, great location, and low strata fee of $160/month. Includes 4 appliances and central air. Pets allowed with restrictions and quick possession possible (id:60329)
Property Details
| MLS® Number | 10347677 |
| Property Type | Single Family |
| Neigbourhood | Brocklehurst |
| Community Name | CRESTLINE PLACE |
| Amenities Near By | Park, Recreation, Schools, Shopping |
| Parking Space Total | 1 |
Building
| Bathroom Total | 2 |
| Bedrooms Total | 2 |
| Appliances | Range, Refrigerator, Dishwasher, Washer & Dryer |
| Architectural Style | Ranch |
| Basement Type | Crawl Space |
| Constructed Date | 2013 |
| Cooling Type | Central Air Conditioning |
| Exterior Finish | Vinyl Siding |
| Flooring Type | Mixed Flooring |
| Half Bath Total | 1 |
| Heating Type | Forced Air, See Remarks |
| Roof Material | Asphalt Shingle |
| Roof Style | Unknown |
| Stories Total | 1 |
| Size Interior | 1,103 Ft2 |
| Type | Duplex |
| Utility Water | Municipal Water |
Parking
| Attached Garage | 1 |
Land
| Acreage | No |
| Fence Type | Fence |
| Land Amenities | Park, Recreation, Schools, Shopping |
| Landscape Features | Underground Sprinkler |
| Sewer | Municipal Sewage System |
| Size Total Text | Under 1 Acre |
| Zoning Type | Unknown |
Rooms
| Level | Type | Length | Width | Dimensions |
|---|---|---|---|---|
| Main Level | 2pc Bathroom | Measurements not available | ||
| Main Level | Laundry Room | 9'0'' x 6'6'' | ||
| Main Level | 3pc Bathroom | Measurements not available | ||
| Main Level | Foyer | 9'5'' x 3'5'' | ||
| Main Level | Bedroom | 9'0'' x 11'5'' | ||
| Main Level | Primary Bedroom | 11'7'' x 13'0'' | ||
| Main Level | Kitchen | 11'0'' x 11'4'' | ||
| Main Level | Dining Room | 7'0'' x 12'0'' | ||
| Main Level | Living Room | 17'4'' x 12'0'' |
https://www.realtor.ca/real-estate/28377945/2592-crestline-street-unit-12-kamloops-brocklehurst
Contact Us
Contact us for more information

