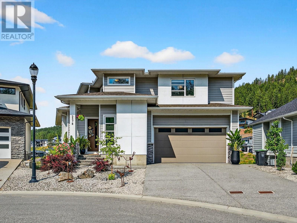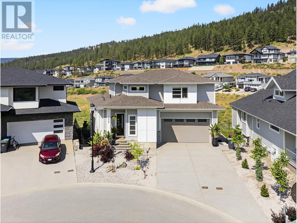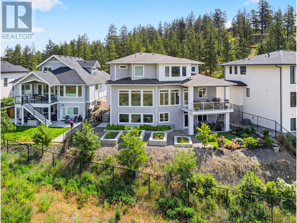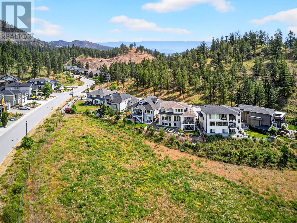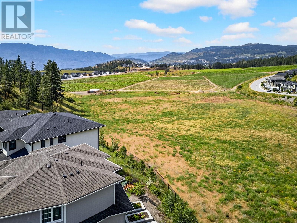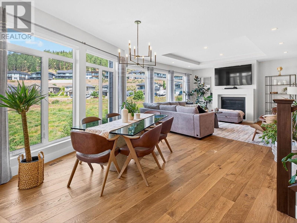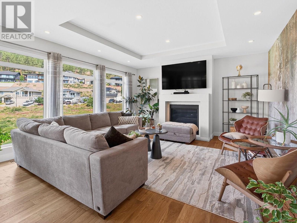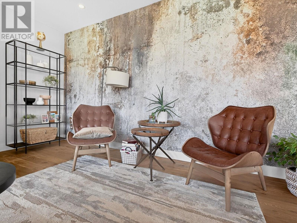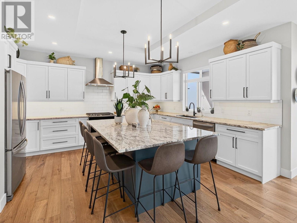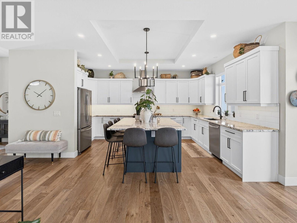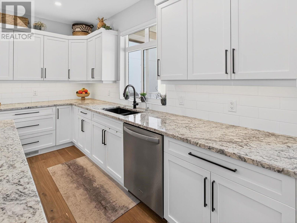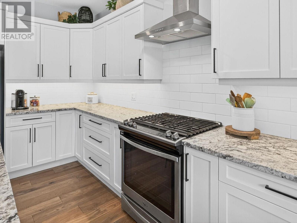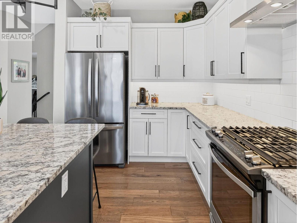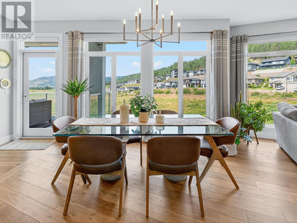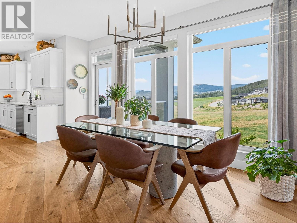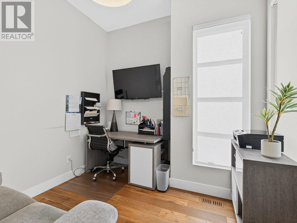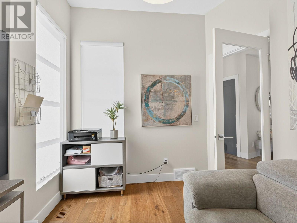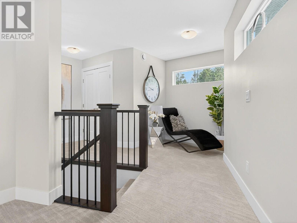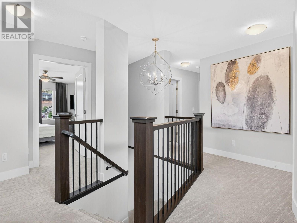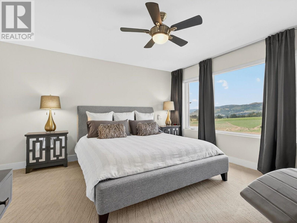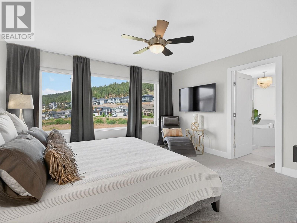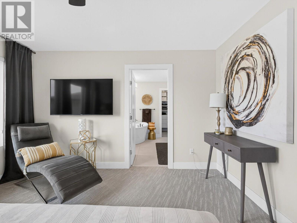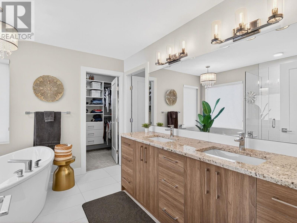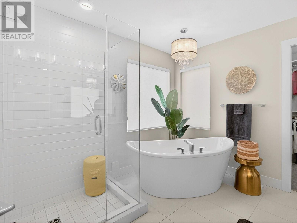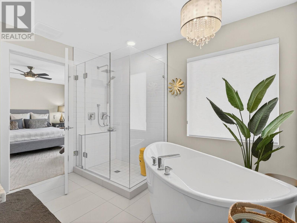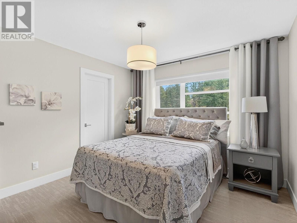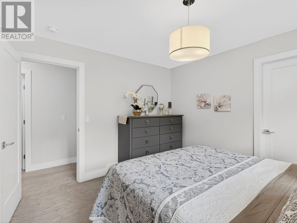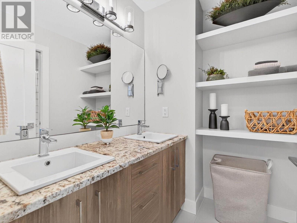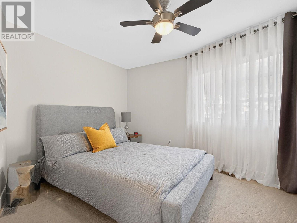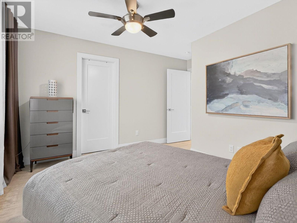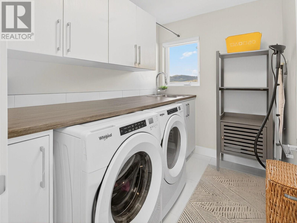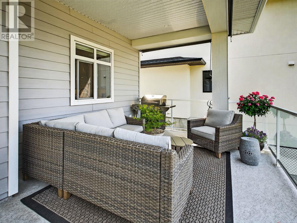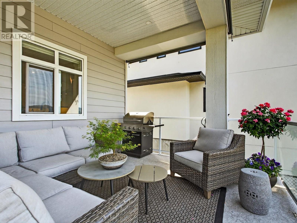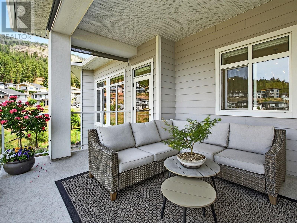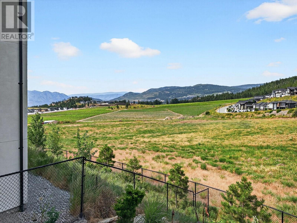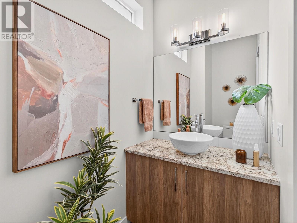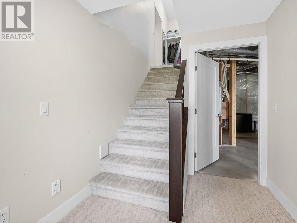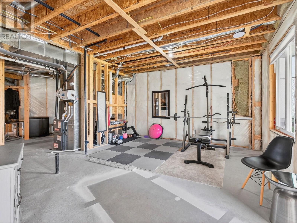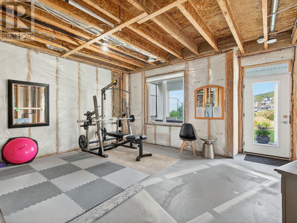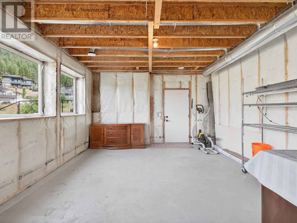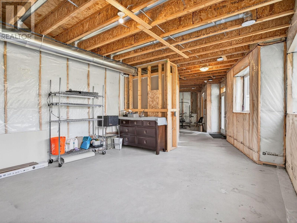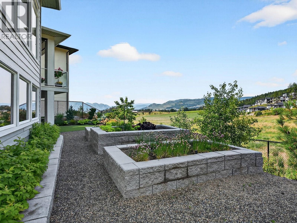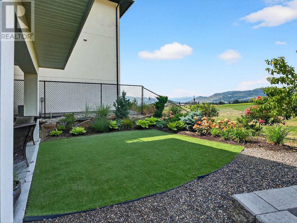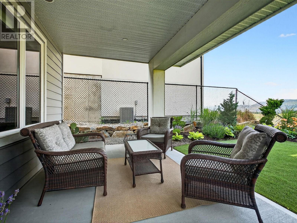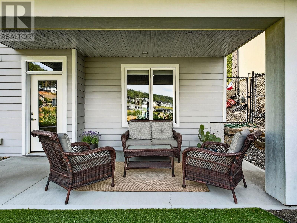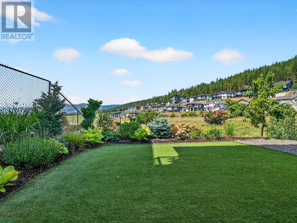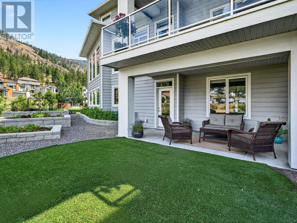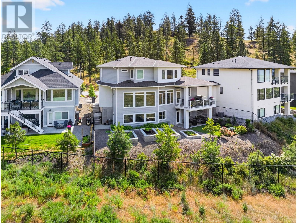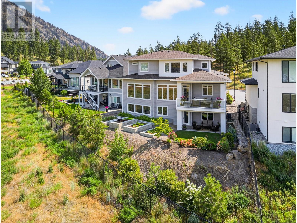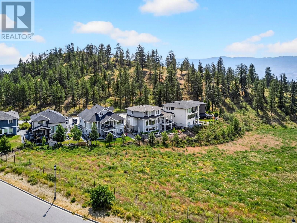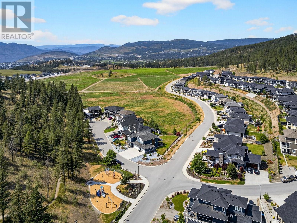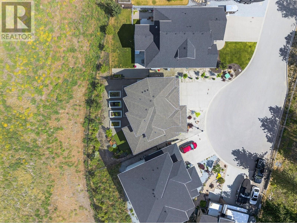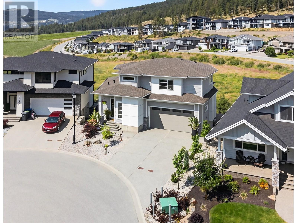3 Bedroom
3 Bathroom
2,458 ft2
Fireplace
Central Air Conditioning
Forced Air, See Remarks
Landscaped, Underground Sprinkler
$1,279,900
Welcome to this stunning 3-bedroom, 3-bathroom home located in the desirable Tallus Ridge community in Shannon Lake. Built in 2019 with exceptional quality and attention to detail, this home features a bright open-concept main floor with a chef’s kitchen that includes a gas stove, a large island with quartz countertops and seamless flow to a spacious deck overlooking vineyards and breathtaking mountain views. Located on a quiet cul de sac with no development permitted in front or behind the property, you’ll enjoy privacy and tranquility year-round. The main level also includes a mudroom off the two-car garage, while upstairs offers a luxurious primary suite with a 5-piece ensuite and walk-in closet, two more generous bedrooms, another 5-piece bathroom, and a dedicated laundry room. The walkout basement is a blank slate—easily suited or ideal for adding a bedroom, games room, or theatre—with rough-ins for a bathroom and wet bar already in place, plus a peaceful patio seating area. The beautifully landscaped yard includes raised garden beds filled with raspberries, strawberries, and even a peach tree. Ideally located just steps from a park, hiking trails, and Shannon Lake Golf Course, this property is perfect for families, entertainers, and outdoor enthusiasts alike. (id:60329)
Property Details
|
MLS® Number
|
10352736 |
|
Property Type
|
Single Family |
|
Neigbourhood
|
Shannon Lake |
|
Amenities Near By
|
Golf Nearby, Recreation |
|
Community Features
|
Family Oriented |
|
Features
|
Cul-de-sac, Central Island, One Balcony |
|
Parking Space Total
|
2 |
|
Road Type
|
Cul De Sac |
|
View Type
|
Mountain View, Valley View, View (panoramic) |
Building
|
Bathroom Total
|
3 |
|
Bedrooms Total
|
3 |
|
Appliances
|
Refrigerator, Dishwasher, Range - Gas, Washer & Dryer |
|
Basement Type
|
Full |
|
Constructed Date
|
2019 |
|
Construction Style Attachment
|
Detached |
|
Cooling Type
|
Central Air Conditioning |
|
Exterior Finish
|
Other |
|
Fireplace Fuel
|
Gas |
|
Fireplace Present
|
Yes |
|
Fireplace Total
|
1 |
|
Fireplace Type
|
Unknown |
|
Flooring Type
|
Hardwood |
|
Half Bath Total
|
1 |
|
Heating Type
|
Forced Air, See Remarks |
|
Roof Material
|
Asphalt Shingle |
|
Roof Style
|
Unknown |
|
Stories Total
|
2 |
|
Size Interior
|
2,458 Ft2 |
|
Type
|
House |
|
Utility Water
|
Municipal Water |
Parking
|
Additional Parking
|
|
|
Attached Garage
|
2 |
Land
|
Access Type
|
Easy Access |
|
Acreage
|
No |
|
Land Amenities
|
Golf Nearby, Recreation |
|
Landscape Features
|
Landscaped, Underground Sprinkler |
|
Sewer
|
Municipal Sewage System |
|
Size Frontage
|
20 Ft |
|
Size Irregular
|
0.14 |
|
Size Total
|
0.14 Ac|under 1 Acre |
|
Size Total Text
|
0.14 Ac|under 1 Acre |
|
Zoning Type
|
Unknown |
Rooms
| Level |
Type |
Length |
Width |
Dimensions |
|
Second Level |
Bedroom |
|
|
13'2'' x 13'11'' |
|
Second Level |
Bedroom |
|
|
11'5'' x 11'8'' |
|
Second Level |
5pc Ensuite Bath |
|
|
Measurements not available |
|
Second Level |
Primary Bedroom |
|
|
14'10'' x 17'5'' |
|
Second Level |
Full Bathroom |
|
|
Measurements not available |
|
Second Level |
Laundry Room |
|
|
6'5'' x 9'2'' |
|
Main Level |
Living Room |
|
|
16'11'' x 15'4'' |
|
Main Level |
Mud Room |
|
|
4'10'' x 8'8'' |
|
Main Level |
2pc Bathroom |
|
|
Measurements not available |
|
Main Level |
Kitchen |
|
|
13'1'' x 15'4'' |
|
Main Level |
Dining Room |
|
|
16'5'' x 15'8'' |
|
Main Level |
Office |
|
|
9'1'' x 9'2'' |
https://www.realtor.ca/real-estate/28494850/2578-crown-crest-place-west-kelowna-shannon-lake
