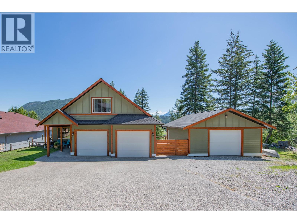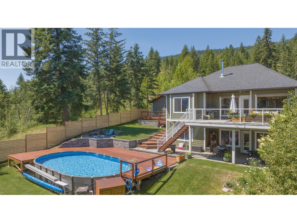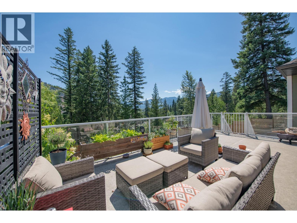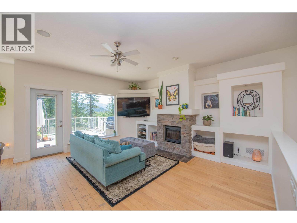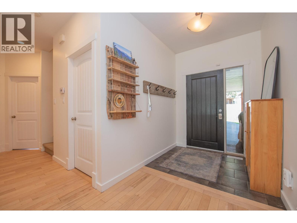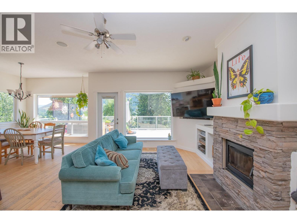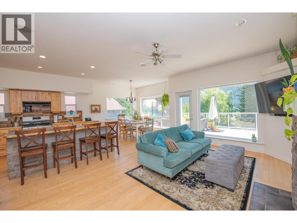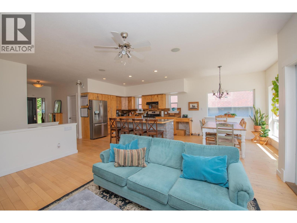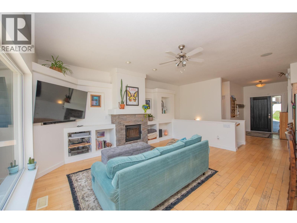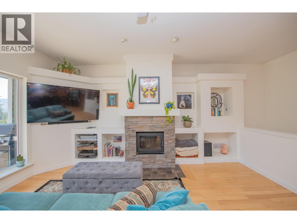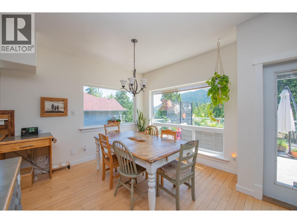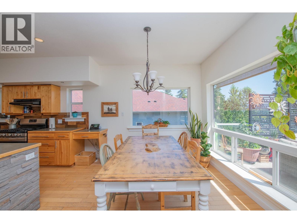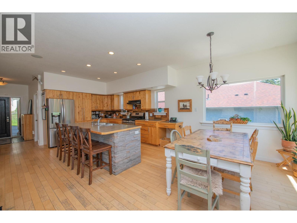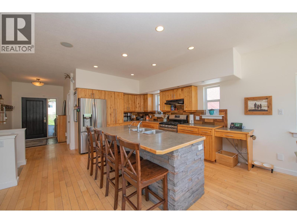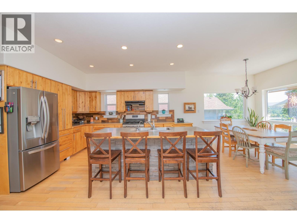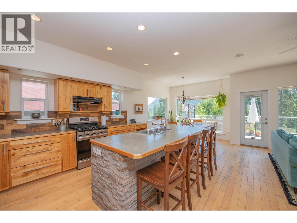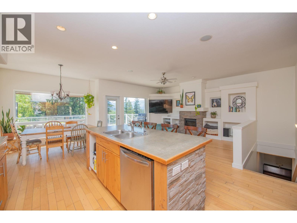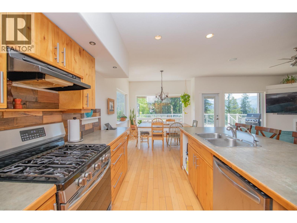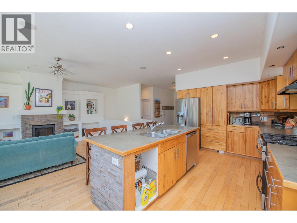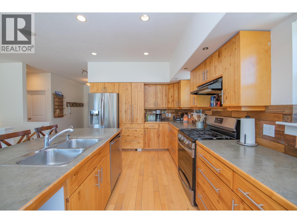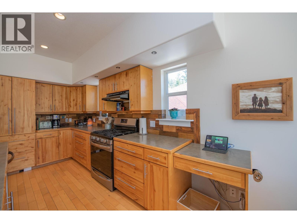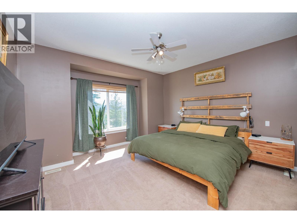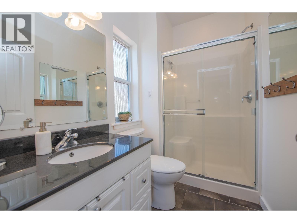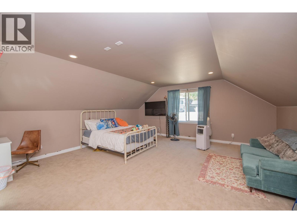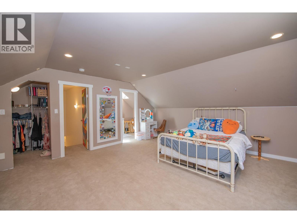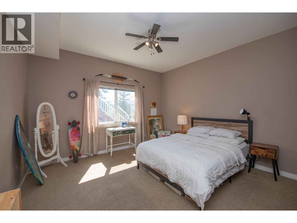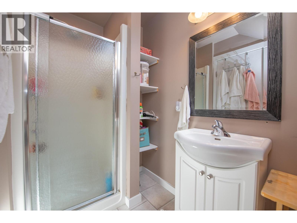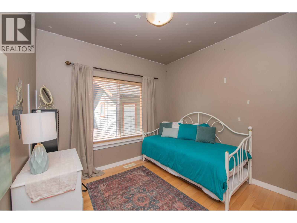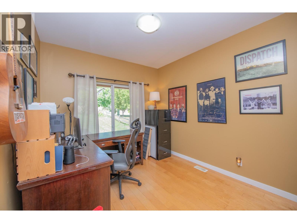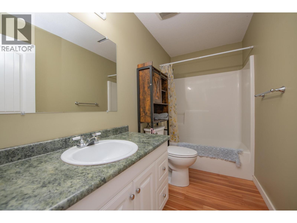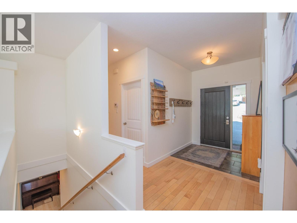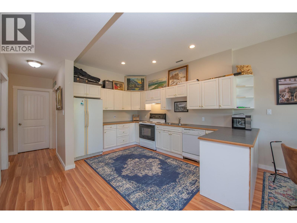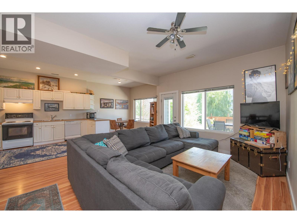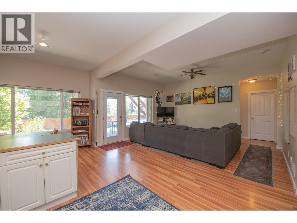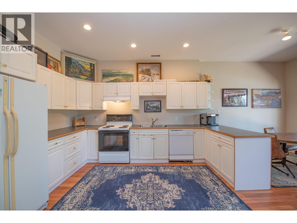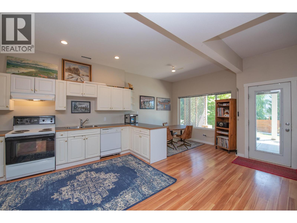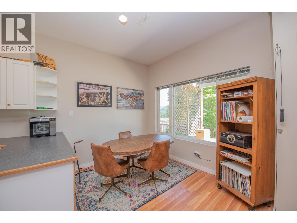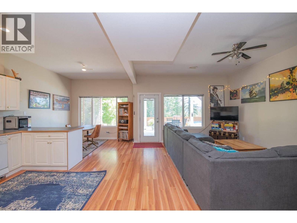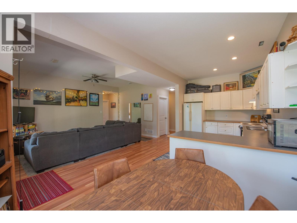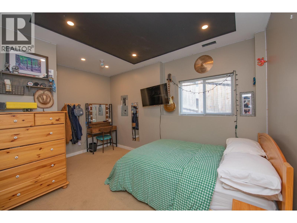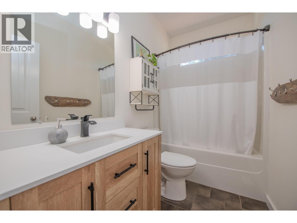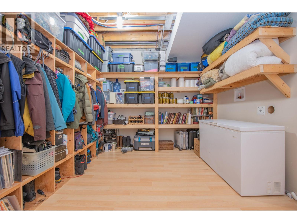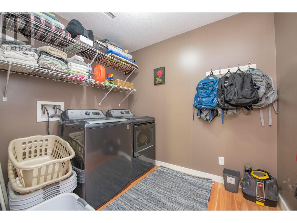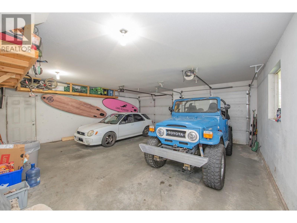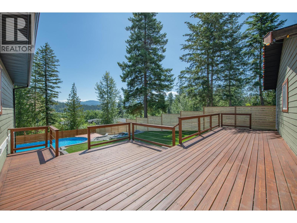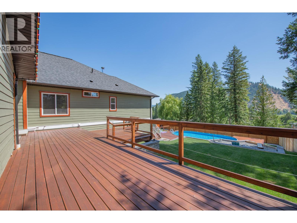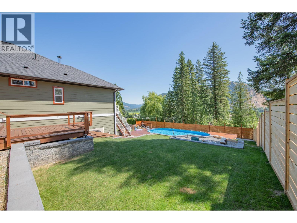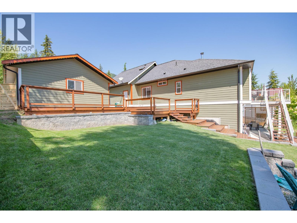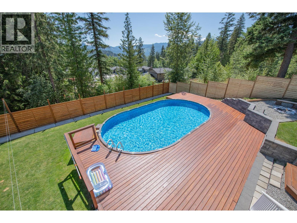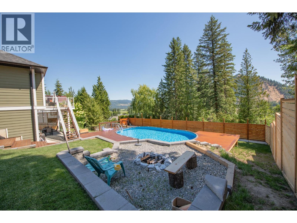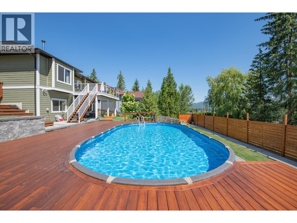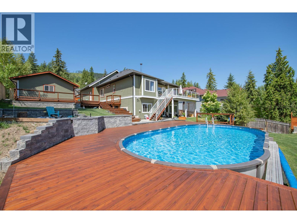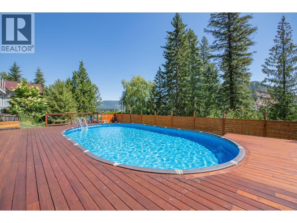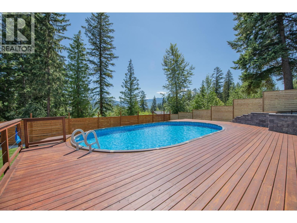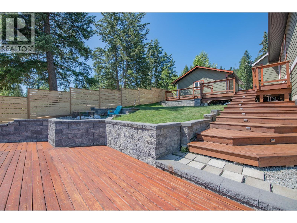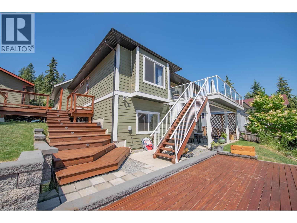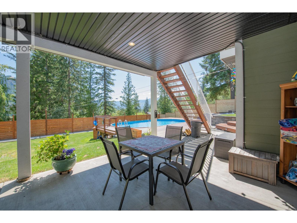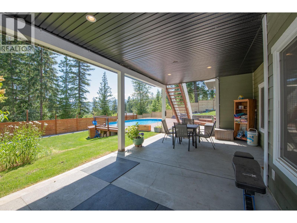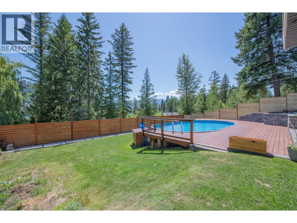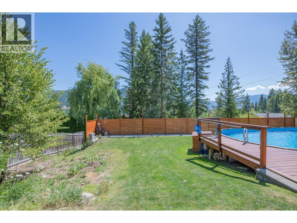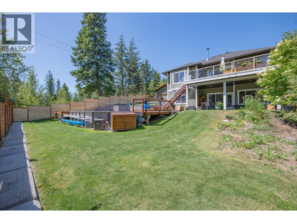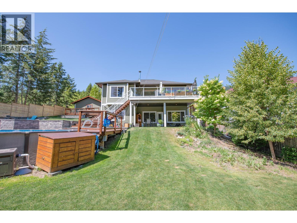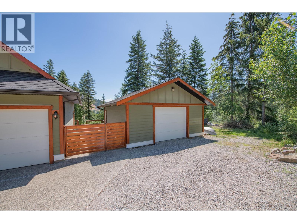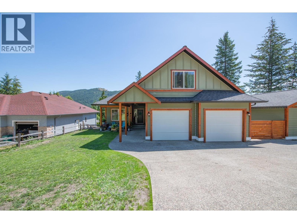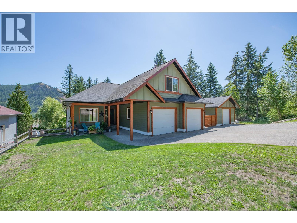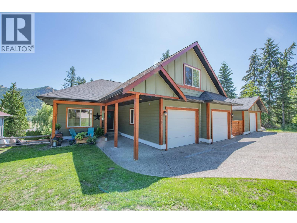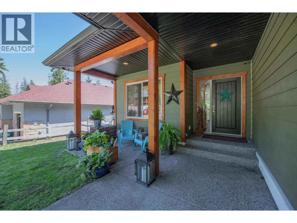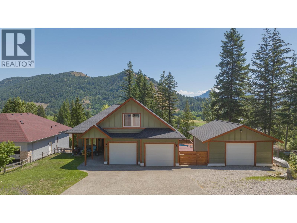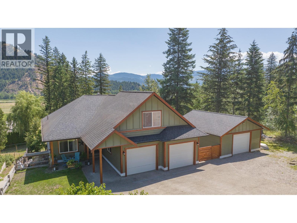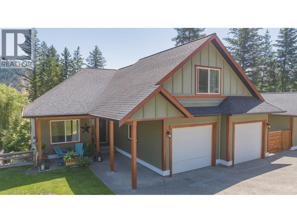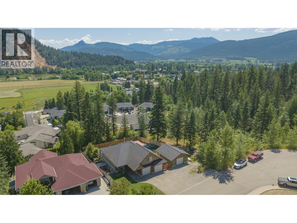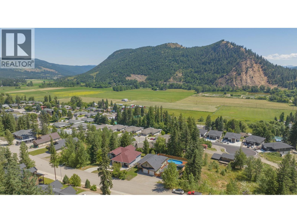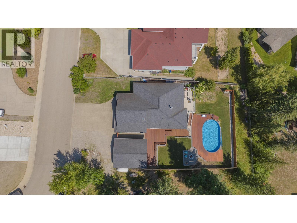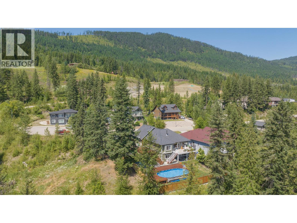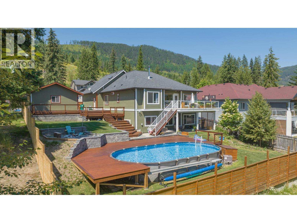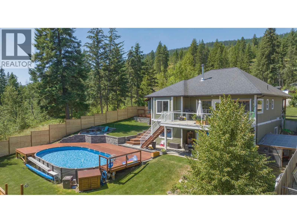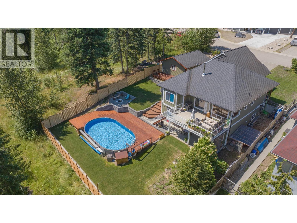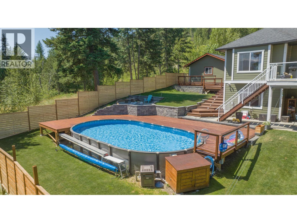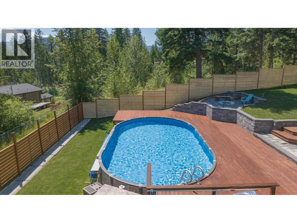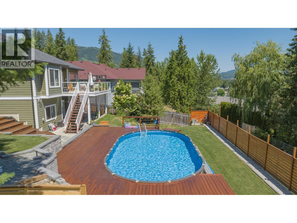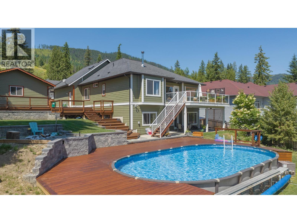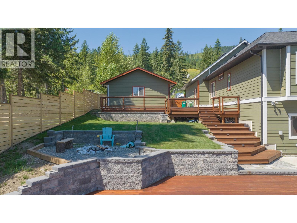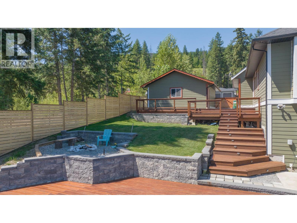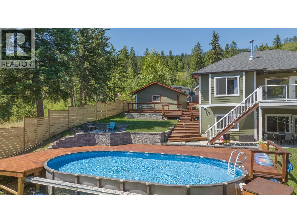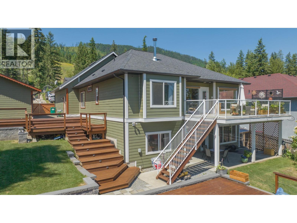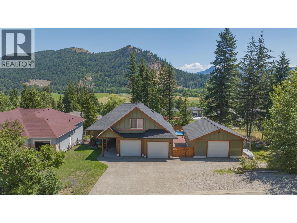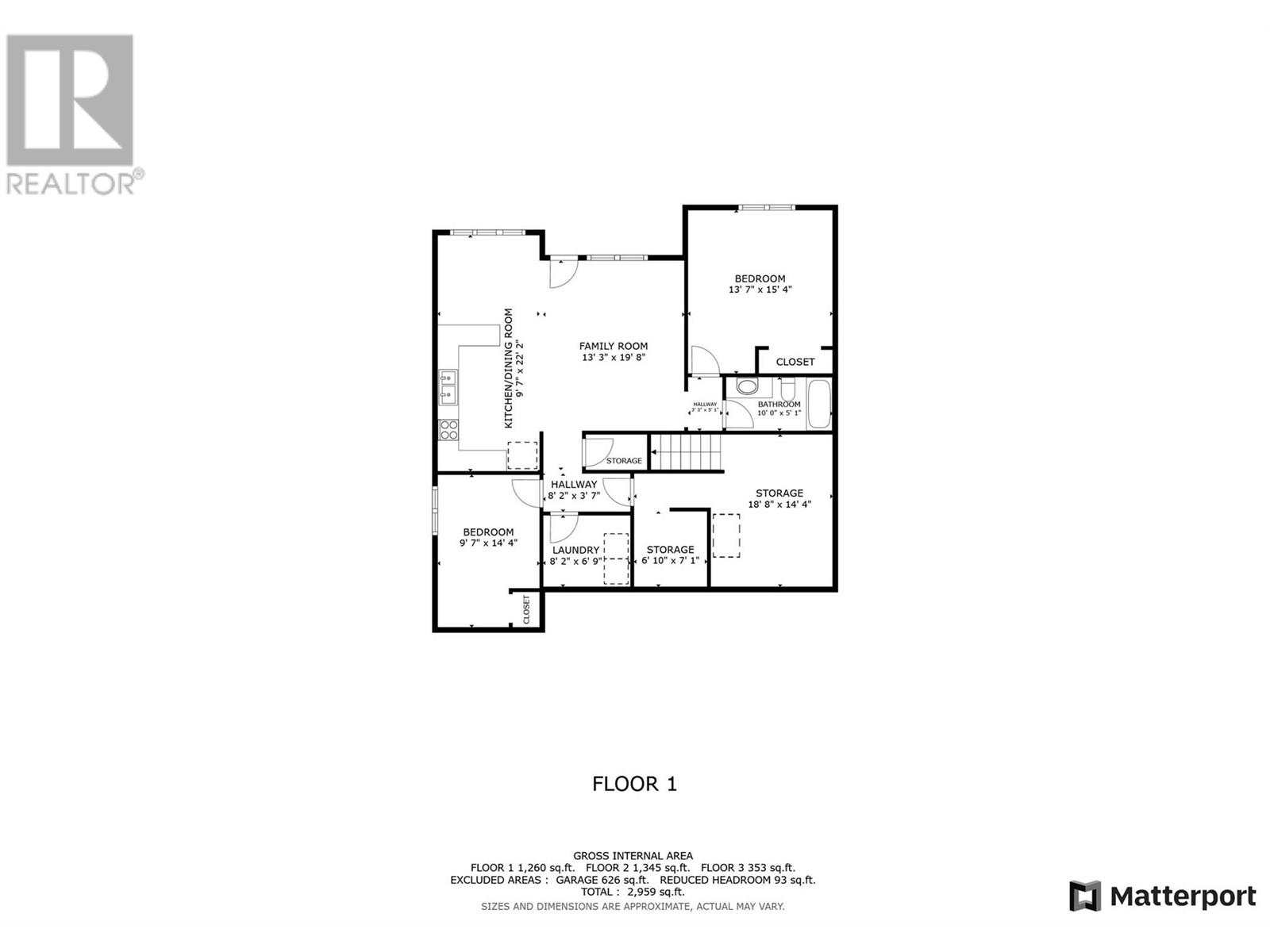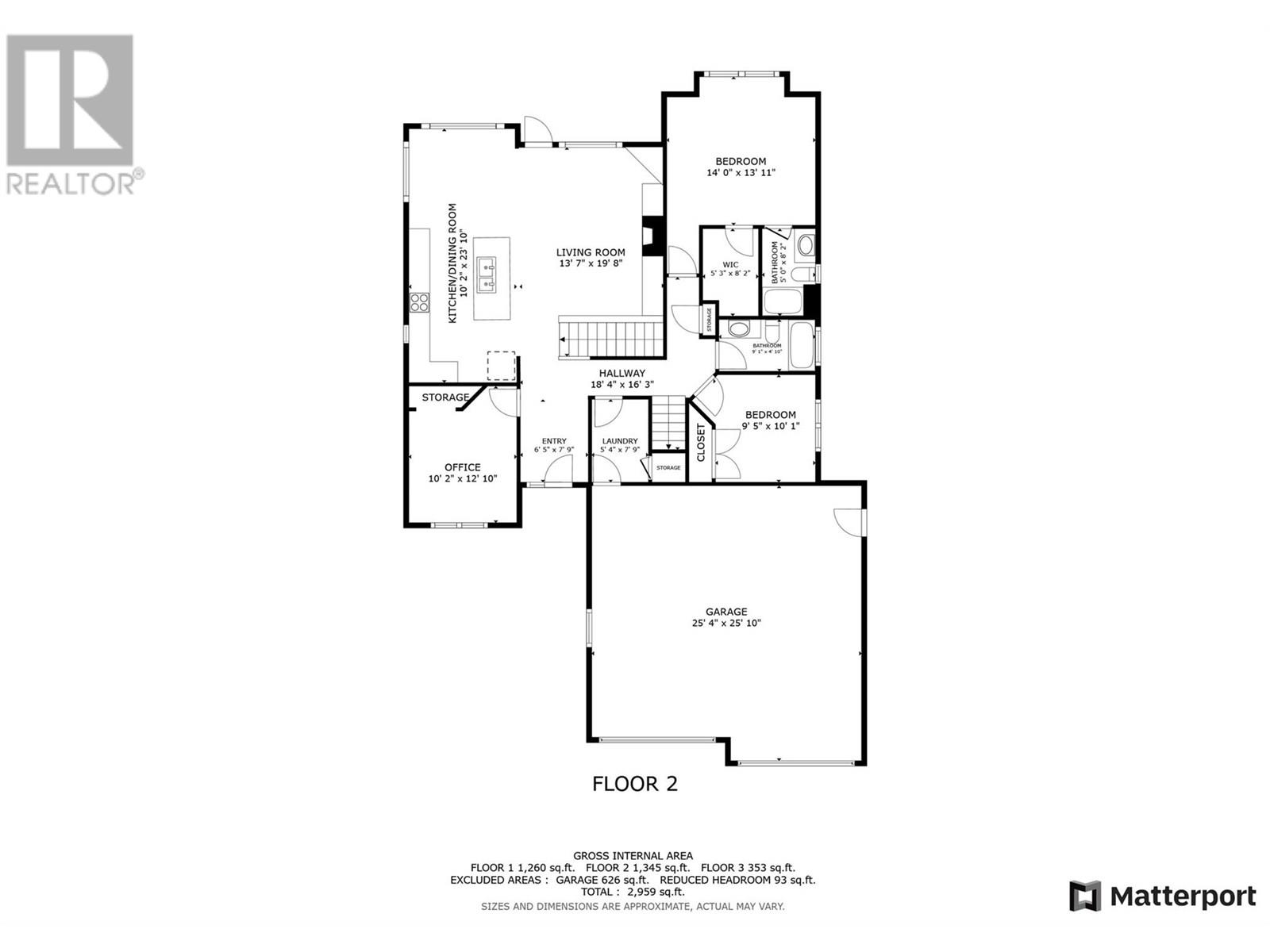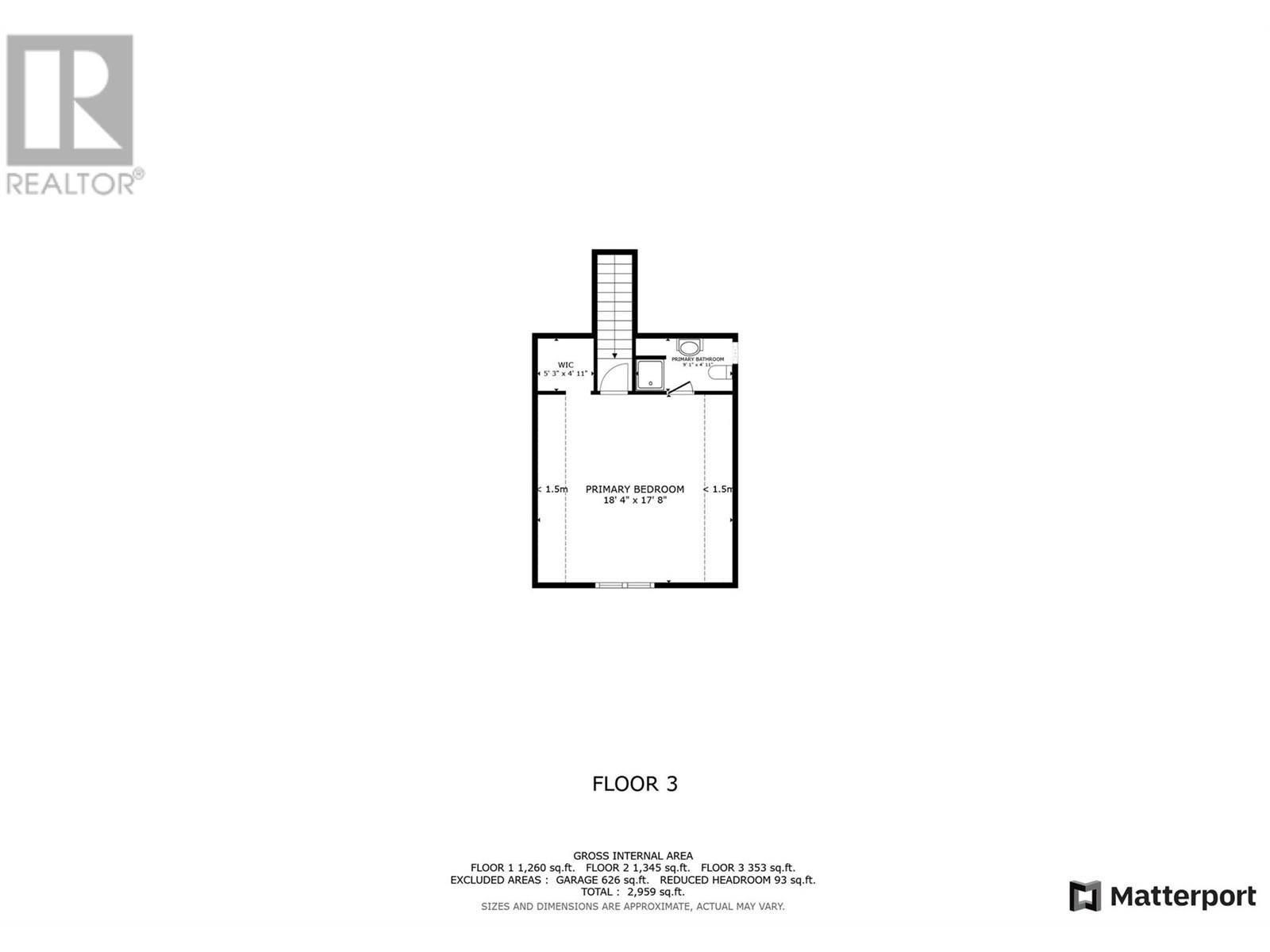6 Bedroom
4 Bathroom
2,958 ft2
Ranch
Fireplace
Above Ground Pool
Central Air Conditioning
See Remarks
$890,900
Welcome to 2567 Cedar Ridge Court, a spacious and beautifully maintained 5-bedroom, 4-bathroom family home nestled in the heart of Lumby. Set on a generous 0.30-acre lot with mountain and valley views, this 3,174 sq ft residence offers exceptional comfort and functionality. Step inside to a bright and welcoming kitchen featuring a central island and stainless steel appliances, seamlessly connected to the dining area and expansive deck—perfect for summer BBQs and outdoor entertaining. The living room invites relaxation with rich hardwood flooring and a cozy wood-burning fireplace. Downstairs, a fully finished walk-out basement with a separate entrance includes a 2-bedroom in-law suite, ideal for extended family or mortgage helper potential. One of the standout features is the heated above-ground pool, perfectly positioned within a wrap-around deck—an inviting retreat on warm Okanagan days. A detached 26' x 22' insulated, wired shop adds space for hobbies, projects, or extra storage. The property includes RV parking, underground sprinklers, and is located in a quiet cul-de-sac just minutes from schools and amenities. Whether you're looking for room to grow, space to host, or simply a peaceful place to call home, this Lumby gem checks every box. (id:60329)
Property Details
|
MLS® Number
|
10354726 |
|
Property Type
|
Single Family |
|
Neigbourhood
|
Lumby Valley |
|
Community Features
|
Pets Allowed |
|
Features
|
Balcony |
|
Parking Space Total
|
3 |
|
Pool Type
|
Above Ground Pool |
|
View Type
|
Mountain View |
Building
|
Bathroom Total
|
4 |
|
Bedrooms Total
|
6 |
|
Appliances
|
Refrigerator, Dishwasher, Dryer, Range - Gas, Microwave, Washer |
|
Architectural Style
|
Ranch |
|
Constructed Date
|
2008 |
|
Construction Style Attachment
|
Detached |
|
Cooling Type
|
Central Air Conditioning |
|
Exterior Finish
|
Other |
|
Fireplace Fuel
|
Wood |
|
Fireplace Present
|
Yes |
|
Fireplace Total
|
1 |
|
Fireplace Type
|
Conventional |
|
Flooring Type
|
Hardwood, Mixed Flooring |
|
Heating Type
|
See Remarks |
|
Roof Material
|
Asphalt Shingle |
|
Roof Style
|
Unknown |
|
Stories Total
|
3 |
|
Size Interior
|
2,958 Ft2 |
|
Type
|
House |
|
Utility Water
|
Municipal Water |
Parking
|
Attached Garage
|
3 |
|
Detached Garage
|
3 |
Land
|
Acreage
|
No |
|
Sewer
|
Municipal Sewage System |
|
Size Irregular
|
0.33 |
|
Size Total
|
0.33 Ac|under 1 Acre |
|
Size Total Text
|
0.33 Ac|under 1 Acre |
|
Zoning Type
|
Unknown |
Rooms
| Level |
Type |
Length |
Width |
Dimensions |
|
Second Level |
Full Ensuite Bathroom |
|
|
9'1'' x 4'11'' |
|
Second Level |
Bedroom |
|
|
18'4'' x 17'8'' |
|
Basement |
Storage |
|
|
18'8'' x 14'4'' |
|
Basement |
Utility Room |
|
|
6'10'' x 7'1'' |
|
Basement |
Laundry Room |
|
|
8'2'' x 6'9'' |
|
Basement |
Bedroom |
|
|
9'7'' x 14'4'' |
|
Basement |
Full Bathroom |
|
|
10'0'' x 5'1'' |
|
Basement |
Bedroom |
|
|
13'7'' x 15'4'' |
|
Basement |
Family Room |
|
|
13'3'' x 19'8'' |
|
Basement |
Dining Room |
|
|
10'0'' x 9'7'' |
|
Basement |
Kitchen |
|
|
12'2'' x 9'7'' |
|
Main Level |
Laundry Room |
|
|
5'4'' x 7'9'' |
|
Main Level |
Foyer |
|
|
6'5'' x 7'9'' |
|
Main Level |
Bedroom |
|
|
10'2'' x 12'10'' |
|
Main Level |
Bedroom |
|
|
9'5'' x 10'1'' |
|
Main Level |
Full Bathroom |
|
|
9'1'' x 4'10'' |
|
Main Level |
Full Ensuite Bathroom |
|
|
5'0'' x 8'2'' |
|
Main Level |
Primary Bedroom |
|
|
14'0'' x 13'11'' |
|
Main Level |
Living Room |
|
|
13'7'' x 19'8'' |
|
Main Level |
Dining Room |
|
|
9'0'' x 10'2'' |
|
Main Level |
Kitchen |
|
|
14'10'' x 10'2'' |
https://www.realtor.ca/real-estate/28562566/2567-cedar-ridge-court-lumby-lumby-valley
