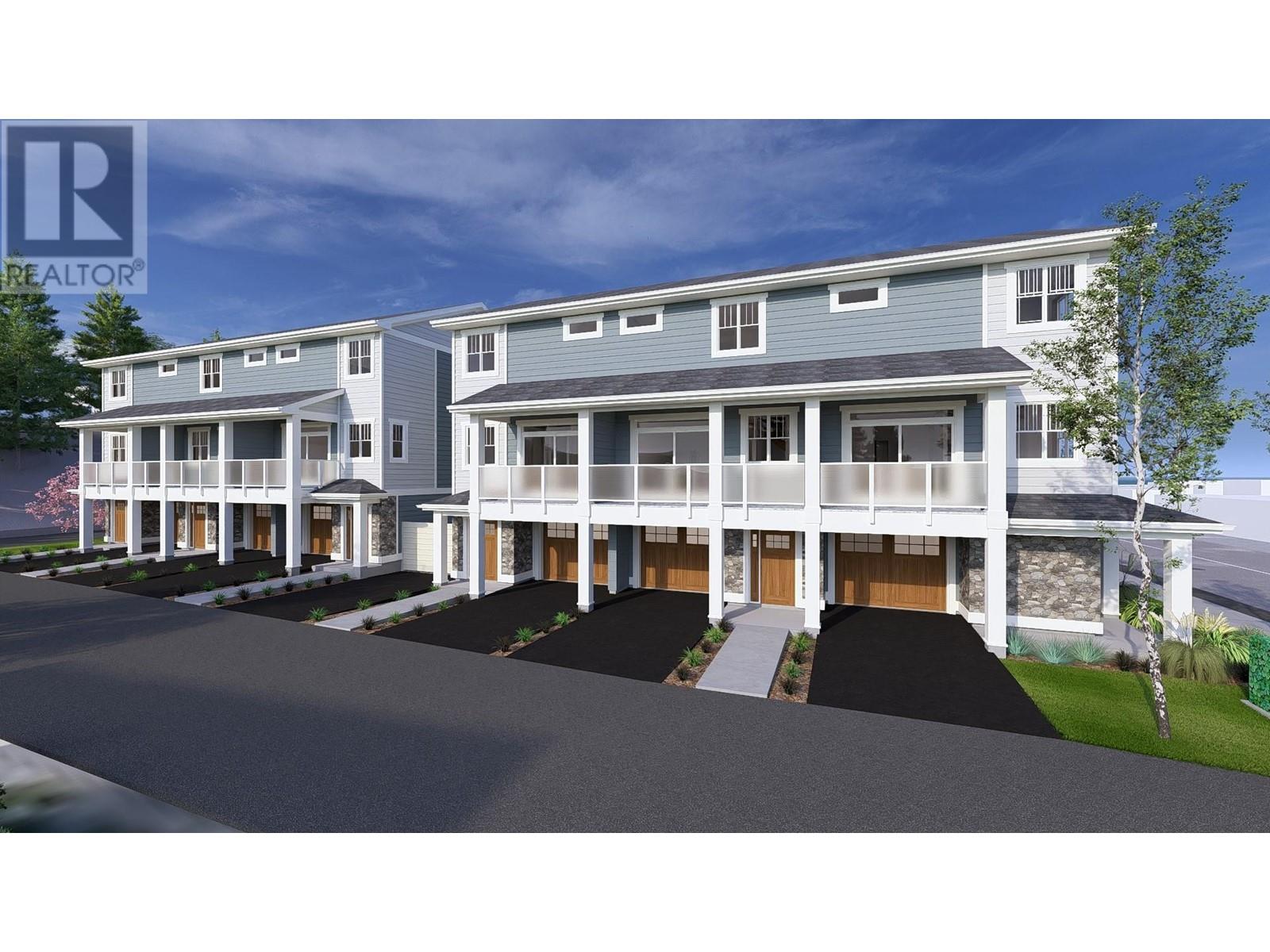5 Bedroom
2 Bathroom
2,200 ft2
Ranch
Forced Air, See Remarks
Level
$849,000
A prime investment or development opportunity awaits with this ready to go 6 unit townhouse project in a highly desirable location—just minutes from schools, shopping, BC Transit, and Skaha Lake. DP approved project - Plans are in place for 2 triplex –3 townhomes (6 total dwelling units), each featuring a spacious layout with 3 bedrooms plus a den (potential for 4th bedroom), 4 bathrooms, a single-car garage, and well-designed living spaces including a ground-floor den with full bath, an open-concept main floor with a bedroom and ensuite, covered front deck, and an upper floor with two bedrooms, two bathrooms, and side-by-side laundry. All units offer convenient access from both the side and rear lane. A completed hazmat inspection and existing rental income of $1,000/month from the current home provide additional value while permits are finalized. Don’t miss this rare chance to secure a turnkey project in a high-demand area—contact the listing representative for full details. (id:60329)
Property Details
|
MLS® Number
|
10348708 |
|
Property Type
|
Single Family |
|
Neigbourhood
|
Wiltse/Valleyview |
|
Amenities Near By
|
Airport, Schools, Shopping |
|
Features
|
Level Lot, Corner Site |
|
Parking Space Total
|
1 |
Building
|
Bathroom Total
|
2 |
|
Bedrooms Total
|
5 |
|
Appliances
|
Range, Refrigerator, Dryer, Washer, Oven - Built-in |
|
Architectural Style
|
Ranch |
|
Basement Type
|
Full |
|
Constructed Date
|
1965 |
|
Construction Style Attachment
|
Detached |
|
Exterior Finish
|
Stucco, Other |
|
Heating Type
|
Forced Air, See Remarks |
|
Roof Material
|
Asphalt Shingle |
|
Roof Style
|
Unknown |
|
Stories Total
|
2 |
|
Size Interior
|
2,200 Ft2 |
|
Type
|
House |
|
Utility Water
|
Municipal Water |
Parking
Land
|
Access Type
|
Easy Access |
|
Acreage
|
No |
|
Land Amenities
|
Airport, Schools, Shopping |
|
Landscape Features
|
Level |
|
Sewer
|
Municipal Sewage System |
|
Size Irregular
|
0.3 |
|
Size Total
|
0.3 Ac|under 1 Acre |
|
Size Total Text
|
0.3 Ac|under 1 Acre |
|
Zoning Type
|
Unknown |
Rooms
| Level |
Type |
Length |
Width |
Dimensions |
|
Basement |
Living Room |
|
|
18'0'' x 15'0'' |
|
Basement |
Kitchen |
|
|
13'0'' x 8'0'' |
|
Basement |
Den |
|
|
11'0'' x 10'0'' |
|
Basement |
Bedroom |
|
|
11'0'' x 10'0'' |
|
Basement |
Bedroom |
|
|
13'0'' x 10'0'' |
|
Basement |
3pc Bathroom |
|
|
Measurements not available |
|
Main Level |
Primary Bedroom |
|
|
12'0'' x 11'0'' |
|
Main Level |
Living Room |
|
|
16'0'' x 16'0'' |
|
Main Level |
Laundry Room |
|
|
9'0'' x 6'0'' |
|
Main Level |
Kitchen |
|
|
11'0'' x 9'0'' |
|
Main Level |
Dining Room |
|
|
11'0'' x 8'0'' |
|
Main Level |
Bedroom |
|
|
10'0'' x 9'0'' |
|
Main Level |
Bedroom |
|
|
10'0'' x 9'0'' |
|
Main Level |
4pc Bathroom |
|
|
Measurements not available |
https://www.realtor.ca/real-estate/28354072/2564-south-main-street-penticton-wiltsevalleyview







