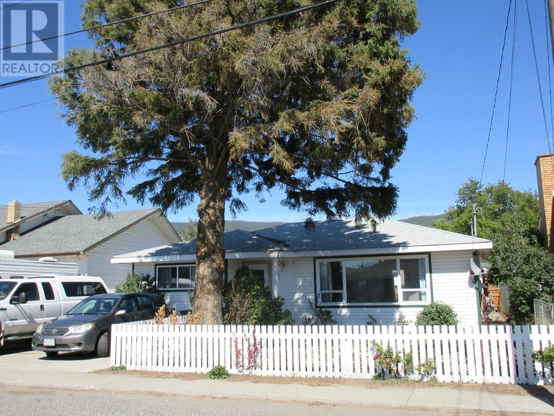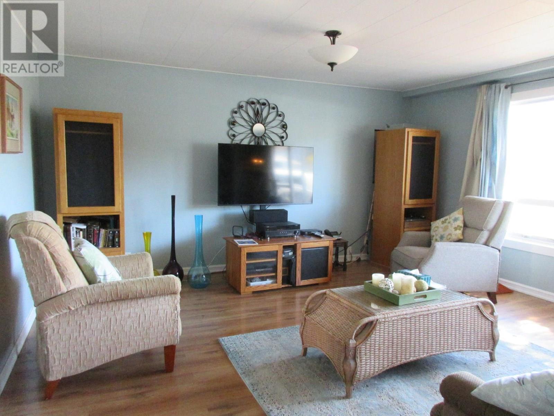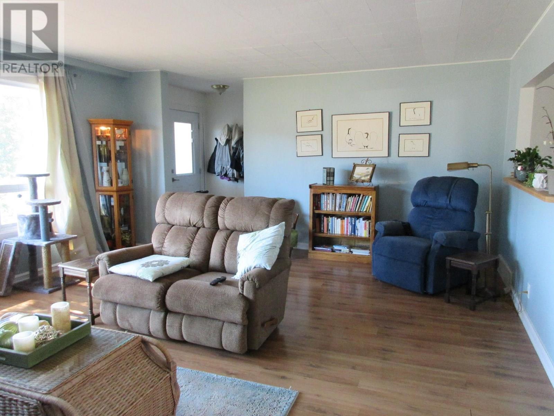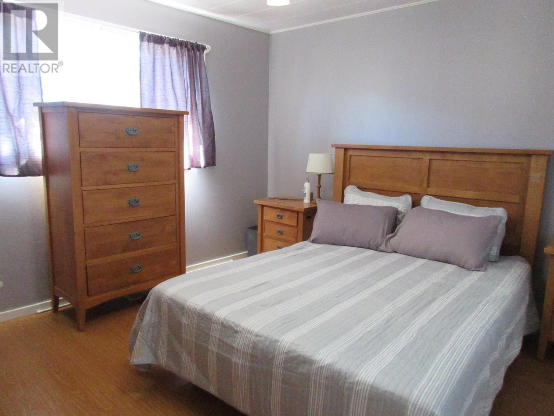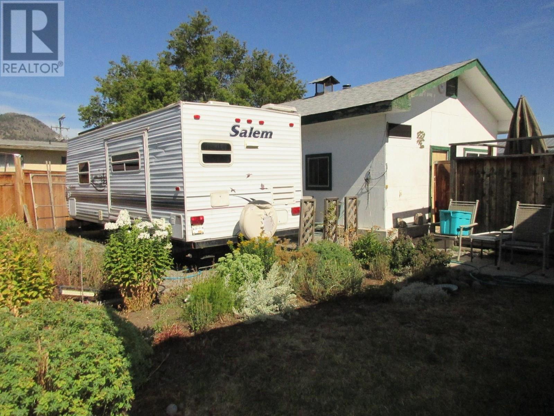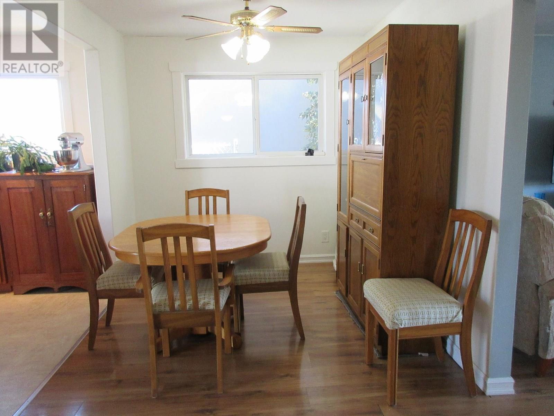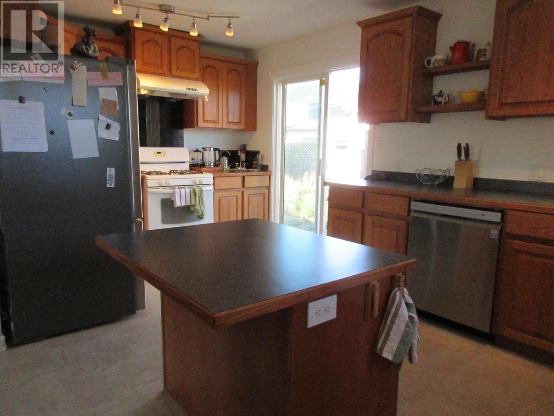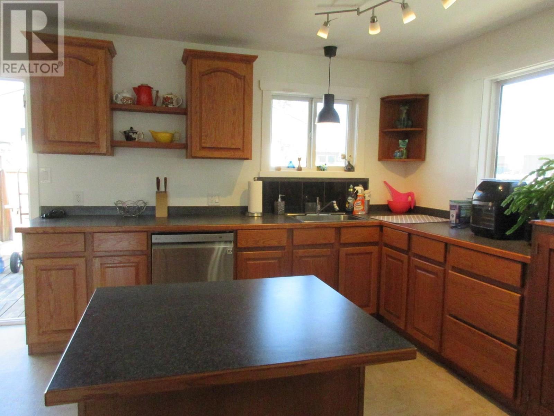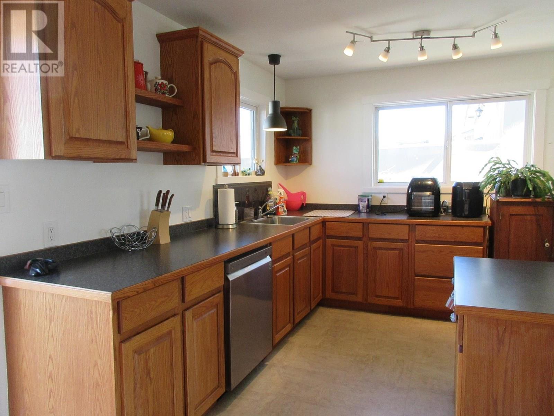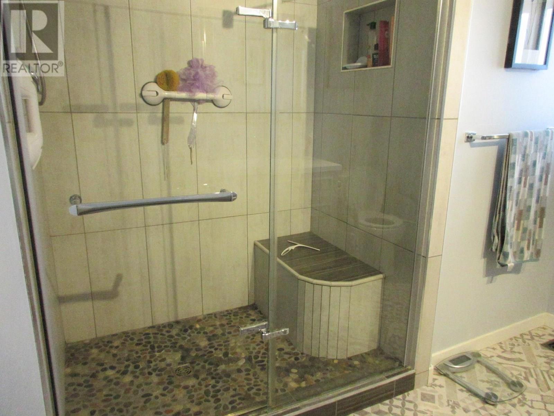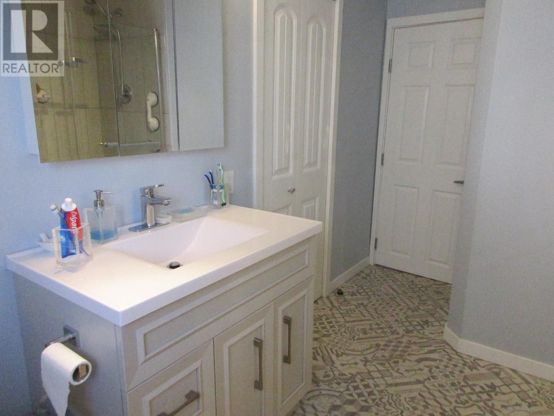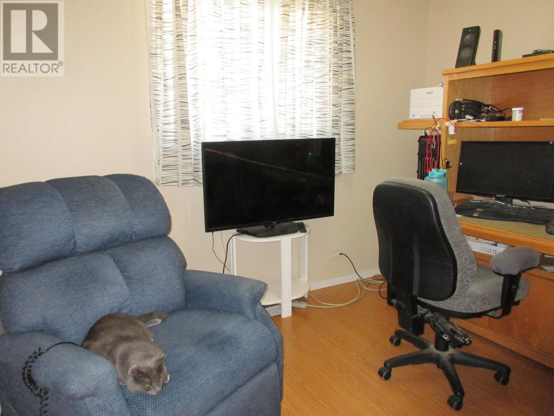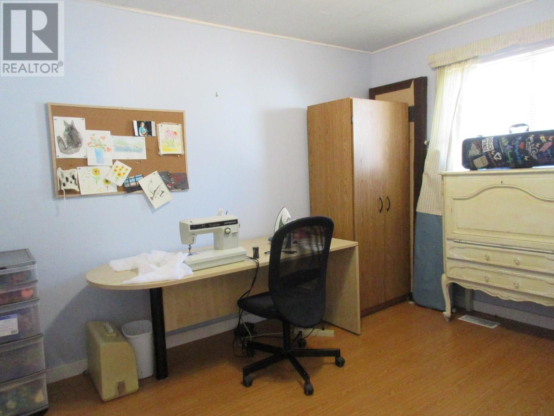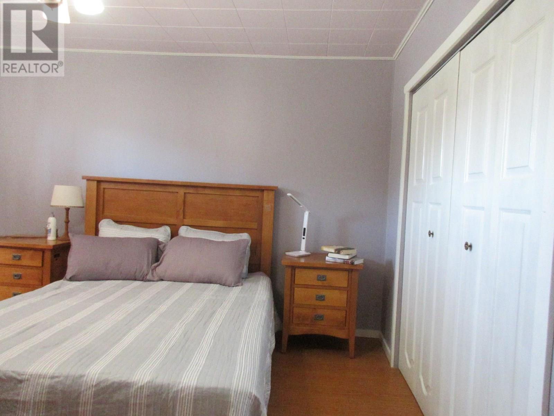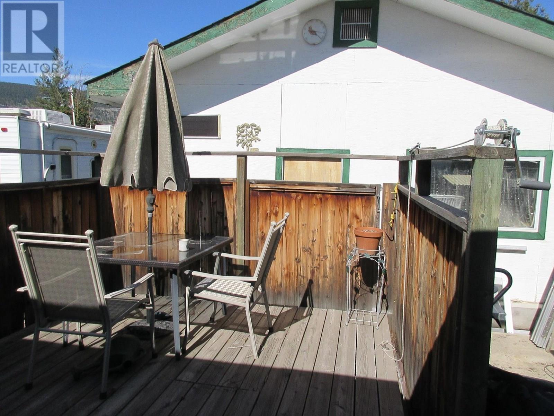3 Bedroom
1 Bathroom
1,450 ft2
Ranch
Forced Air, See Remarks
$419,000
Nice 3 bedroom rancher style home with detached shop and lane access, located walking distance from downtown core of Merritt. The home features 3 bedrooms, an updated bathroom with walk-in shower, large living room, kitchen has been updated with cabinets, countertops, 2 sinks and has center island, all appliances are included, access to the backyard deck and detached shop with lane access. The front and backyards are landscaped and offer gardens for flowers and veggies. The detached shop is 18 X 28, insulated and wired. Additional features include new roof 6 years old with Heat reflective singles on the home, extra insulation, vinyl windows, newer roof on shop and more. Call today to book your appt too view. All measurements are approx.. (id:60329)
Property Details
|
MLS® Number
|
10351643 |
|
Property Type
|
Single Family |
|
Neigbourhood
|
Merritt |
|
Parking Space Total
|
1 |
Building
|
Bathroom Total
|
1 |
|
Bedrooms Total
|
3 |
|
Appliances
|
Range, Refrigerator, Dishwasher, Washer & Dryer |
|
Architectural Style
|
Ranch |
|
Basement Type
|
Crawl Space |
|
Constructed Date
|
1964 |
|
Construction Style Attachment
|
Detached |
|
Heating Type
|
Forced Air, See Remarks |
|
Stories Total
|
1 |
|
Size Interior
|
1,450 Ft2 |
|
Type
|
House |
|
Utility Water
|
Municipal Water |
Parking
Land
|
Acreage
|
No |
|
Sewer
|
Municipal Sewage System |
|
Size Irregular
|
0.13 |
|
Size Total
|
0.13 Ac|under 1 Acre |
|
Size Total Text
|
0.13 Ac|under 1 Acre |
|
Zoning Type
|
Unknown |
Rooms
| Level |
Type |
Length |
Width |
Dimensions |
|
Main Level |
3pc Bathroom |
|
|
Measurements not available |
|
Main Level |
Other |
|
|
11'10'' x 8'2'' |
|
Main Level |
Bedroom |
|
|
9'6'' x 11'11'' |
|
Main Level |
Bedroom |
|
|
7'11'' x 10'5'' |
|
Main Level |
Primary Bedroom |
|
|
11'11'' x 12'1'' |
|
Main Level |
Dining Room |
|
|
12'4'' x 8'1'' |
|
Main Level |
Kitchen |
|
|
10'2'' x 18'3'' |
|
Main Level |
Living Room |
|
|
15'6'' x 22'7'' |
https://www.realtor.ca/real-estate/28447972/2563-coutlee-avenue-merritt-merritt
