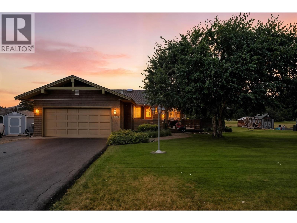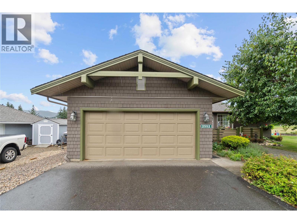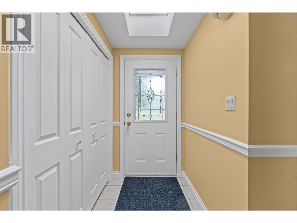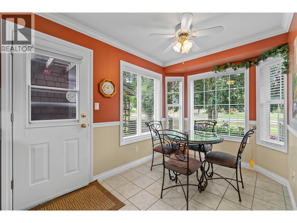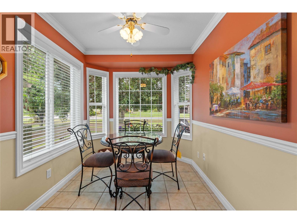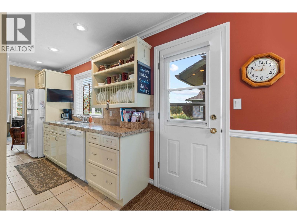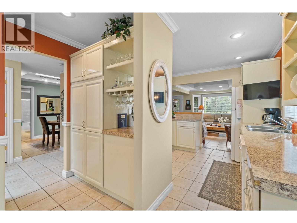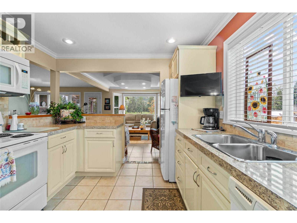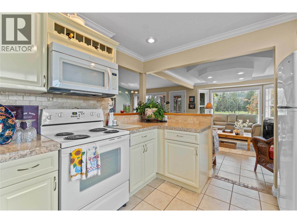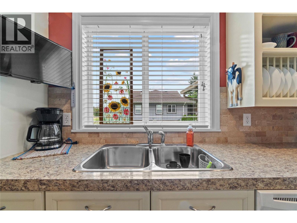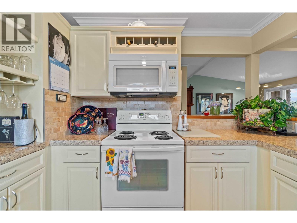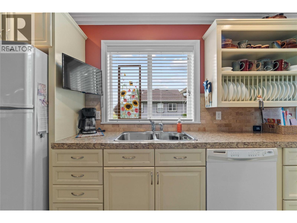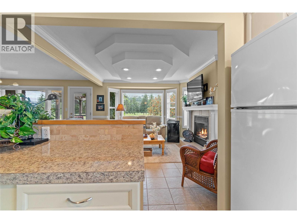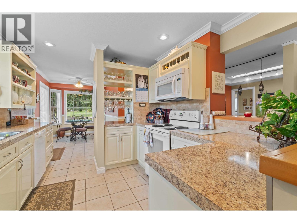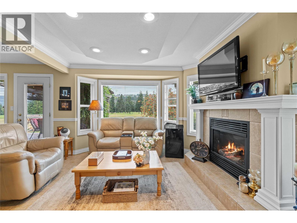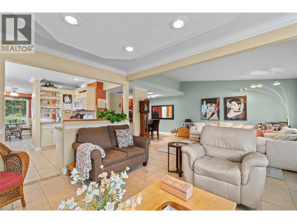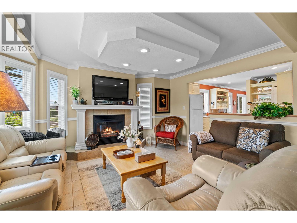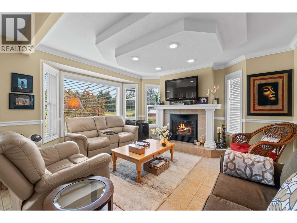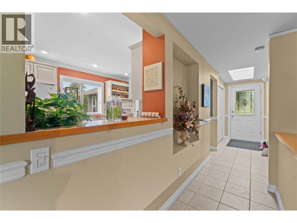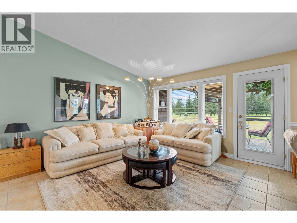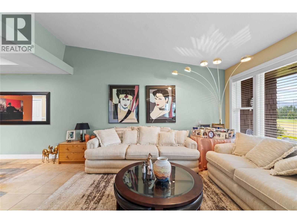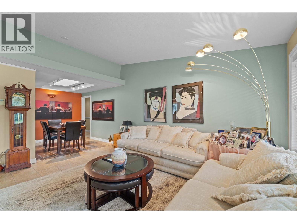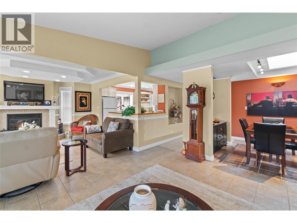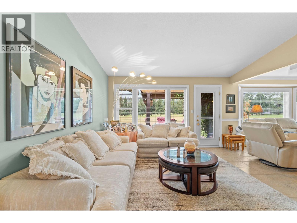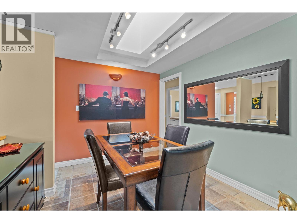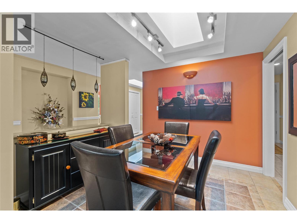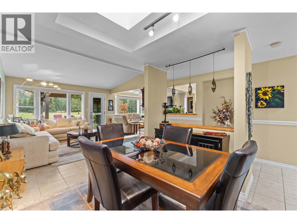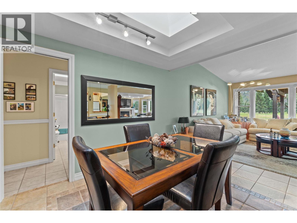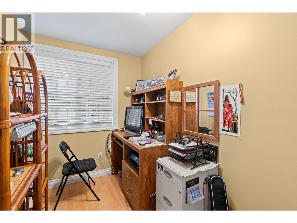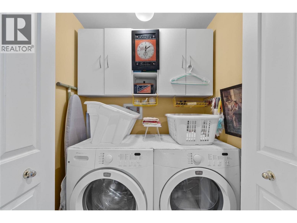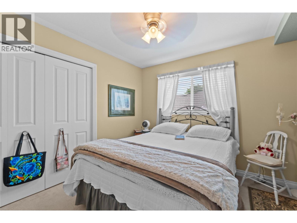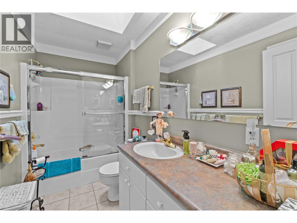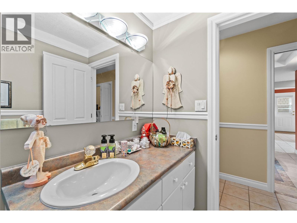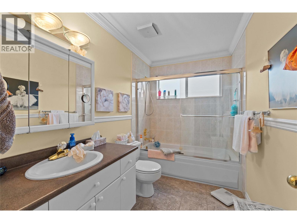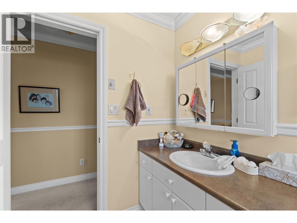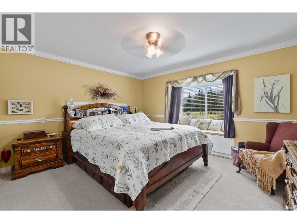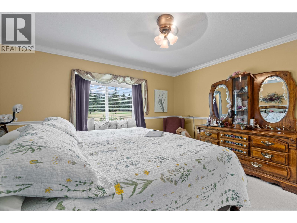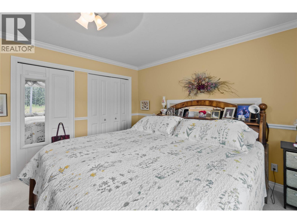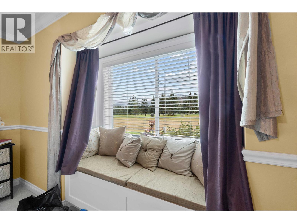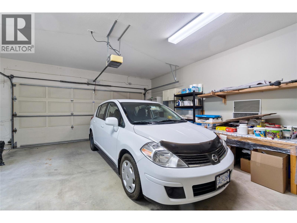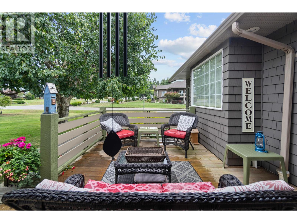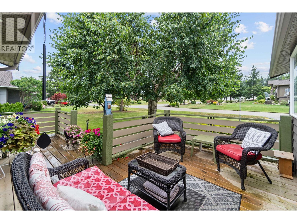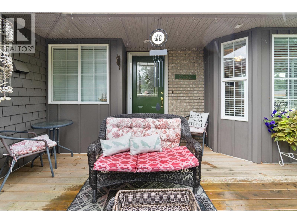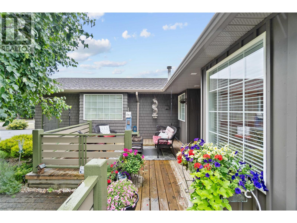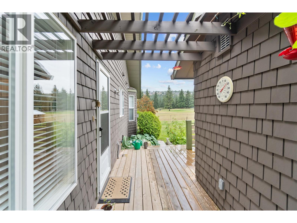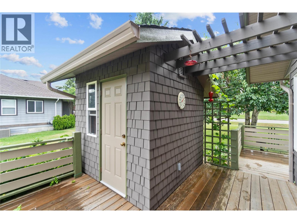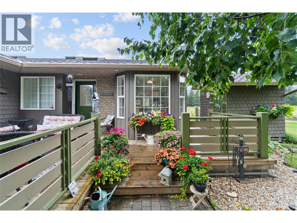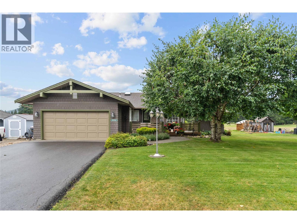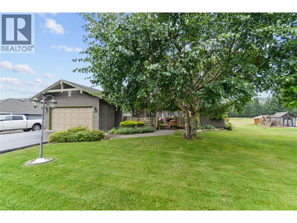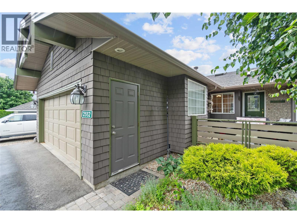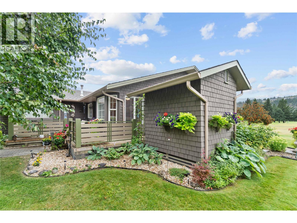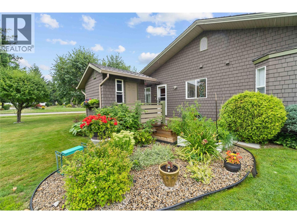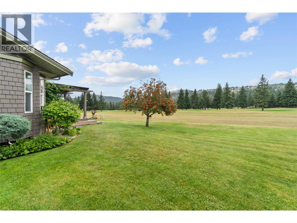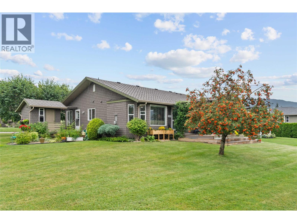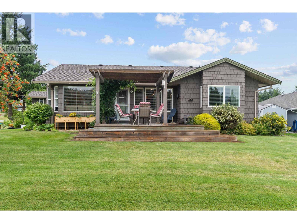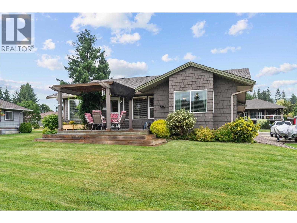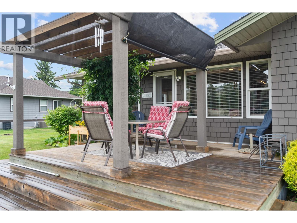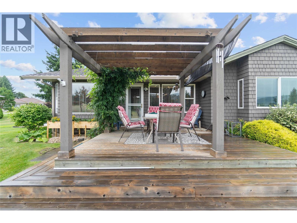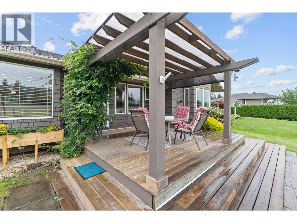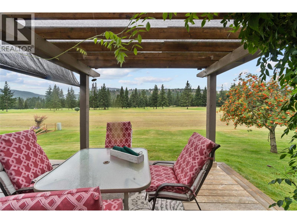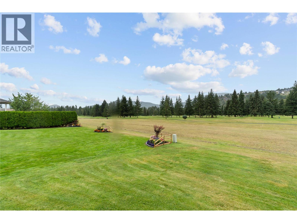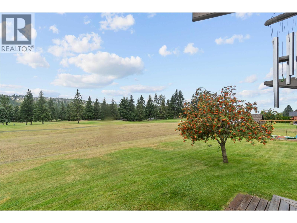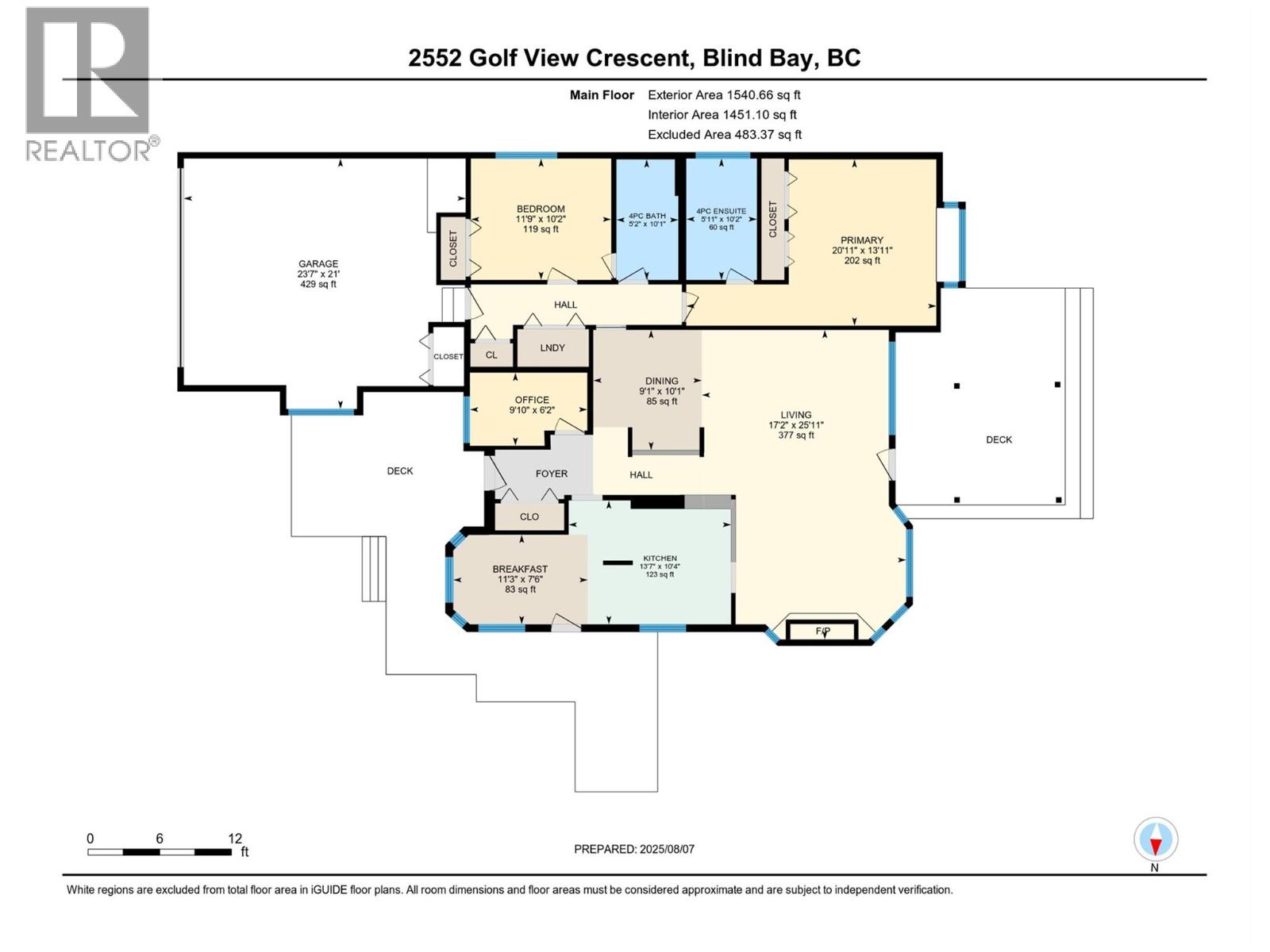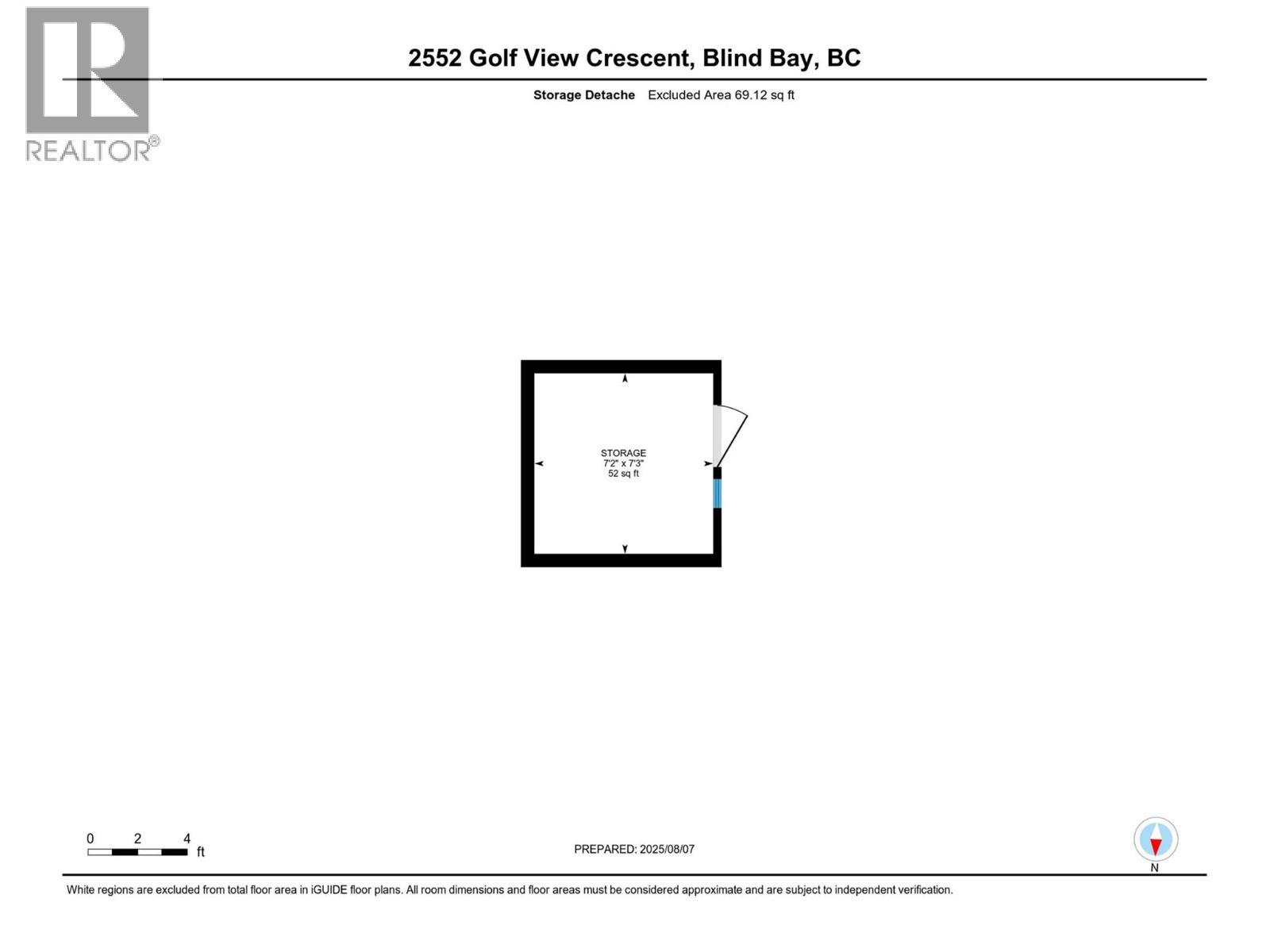2 Bedroom
2 Bathroom
1,540 ft2
Ranch
Fireplace
In Floor Heating, Hot Water, See Remarks
Level, Underground Sprinkler
$699,900
Welcome to this beautiful 2-bedroom plus den, 2-bathroom rancher nestled in the desirable Shuswap Lake Estates community. Backing directly onto the golf course, this home offers peaceful views and a lifestyle of comfort and convenience. Inside, you'll find a bright, open layout with skylights in the kitchen, main bathroom, and front entry that fill the space with natural light. The kitchen opens to both a dining area and living space, creating an ideal flow for entertaining or everyday living. The den provides a perfect flex space for a home office, hobby room, or guest area. Step outside and enjoy the outdoors from any of the three lovely decks, perfect for morning coffee or evening relaxation. The fully irrigated yard is easy to maintain, and the powered garden shed adds extra functionality. A crawl space offers additional storage, while the double garage provides ample room for vehicles or tools. Located just minutes from shopping, dining, and Shuswap Lake beaches, this property combines quiet living with easy access to amenities. Whether you're downsizing or looking for a comfortable, single-level home in a sought-after neighborhood, this one checks all the boxes. (id:60329)
Property Details
|
MLS® Number
|
10358769 |
|
Property Type
|
Single Family |
|
Neigbourhood
|
Blind Bay |
|
Amenities Near By
|
Golf Nearby, Recreation, Shopping |
|
Features
|
Level Lot |
|
Parking Space Total
|
4 |
Building
|
Bathroom Total
|
2 |
|
Bedrooms Total
|
2 |
|
Architectural Style
|
Ranch |
|
Basement Type
|
Crawl Space |
|
Constructed Date
|
1992 |
|
Construction Style Attachment
|
Detached |
|
Fireplace Present
|
Yes |
|
Fireplace Total
|
1 |
|
Fireplace Type
|
Insert |
|
Heating Type
|
In Floor Heating, Hot Water, See Remarks |
|
Roof Material
|
Asphalt Shingle |
|
Roof Style
|
Unknown |
|
Stories Total
|
1 |
|
Size Interior
|
1,540 Ft2 |
|
Type
|
House |
|
Utility Water
|
Community Water User's Utility |
Parking
Land
|
Access Type
|
Easy Access |
|
Acreage
|
No |
|
Land Amenities
|
Golf Nearby, Recreation, Shopping |
|
Landscape Features
|
Level, Underground Sprinkler |
|
Sewer
|
Septic Tank |
|
Size Irregular
|
0.3 |
|
Size Total
|
0.3 Ac|under 1 Acre |
|
Size Total Text
|
0.3 Ac|under 1 Acre |
|
Zoning Type
|
Unknown |
Rooms
| Level |
Type |
Length |
Width |
Dimensions |
|
Main Level |
Office |
|
|
9'10'' x 6'2'' |
|
Main Level |
Bedroom |
|
|
11'9'' x 10'2'' |
|
Main Level |
4pc Bathroom |
|
|
10'1'' x 5'2'' |
|
Main Level |
4pc Ensuite Bath |
|
|
10'2'' x 5'11'' |
|
Main Level |
Primary Bedroom |
|
|
20'11'' x 13'11'' |
|
Main Level |
Dining Room |
|
|
10'1'' x 9'1'' |
|
Main Level |
Living Room |
|
|
25'11'' x 17'2'' |
|
Main Level |
Kitchen |
|
|
13'7'' x 10'4'' |
|
Main Level |
Other |
|
|
11'3'' x 7'6'' |
https://www.realtor.ca/real-estate/28711759/2552-golf-view-crescent-blind-bay-blind-bay
