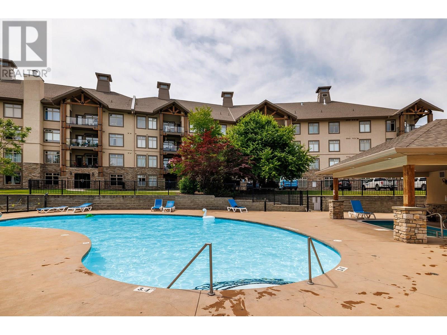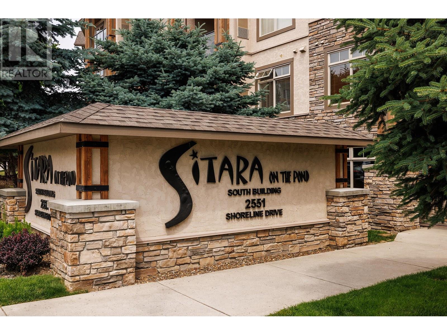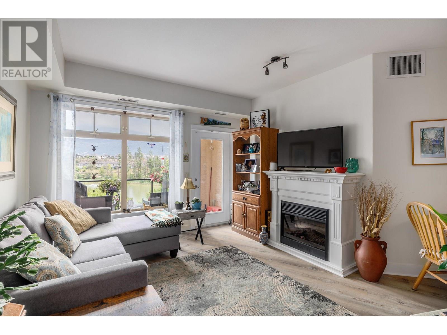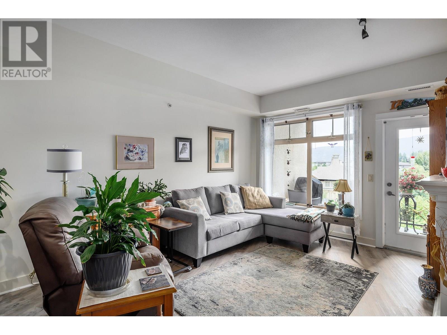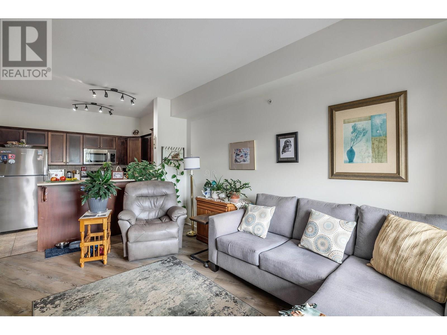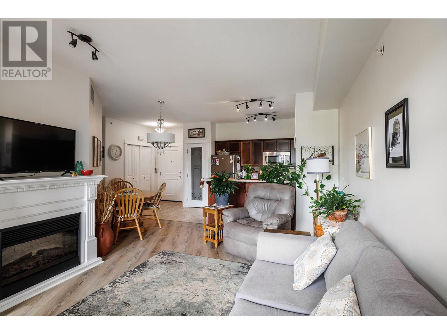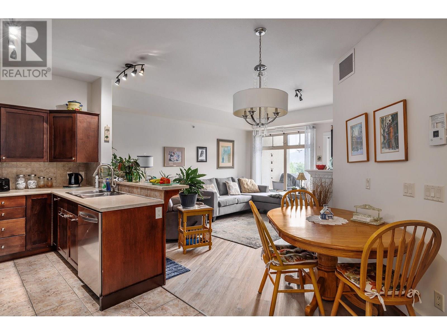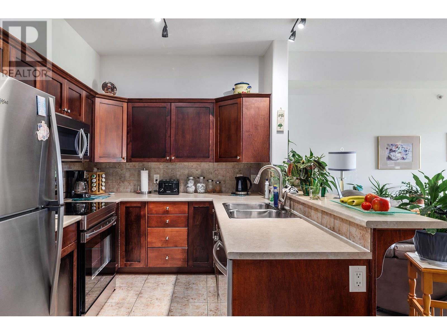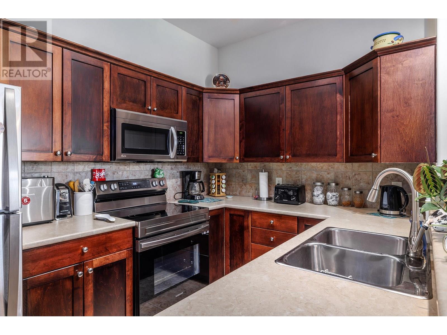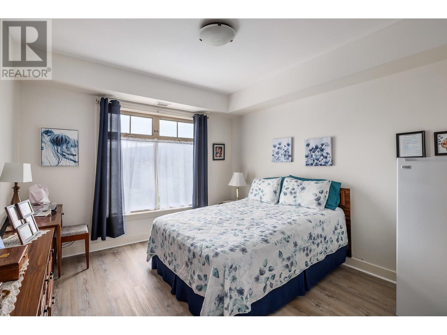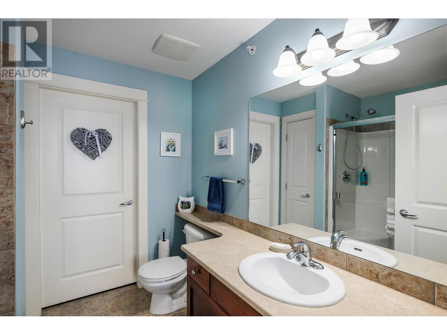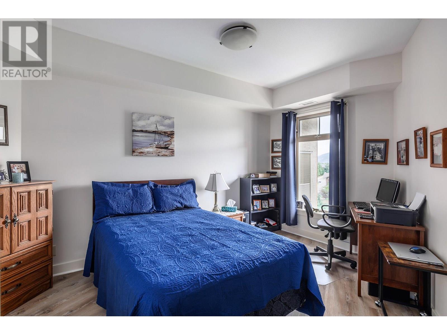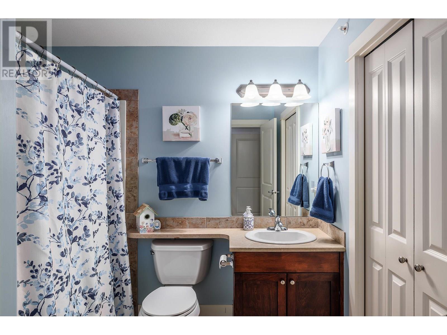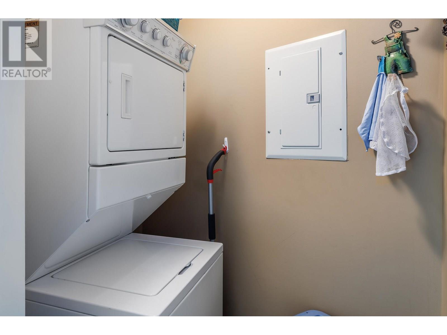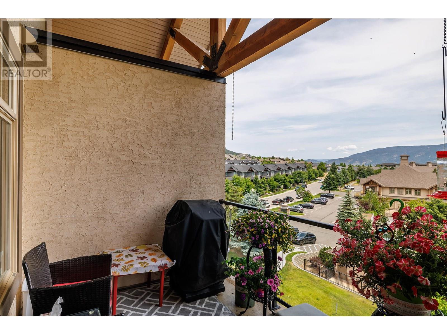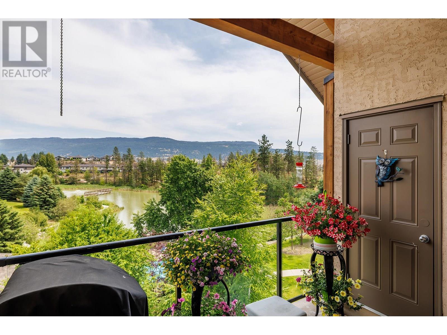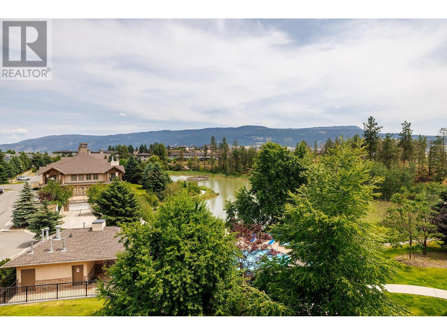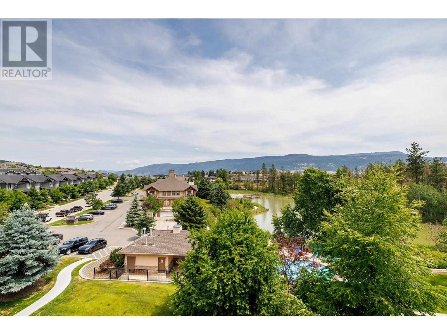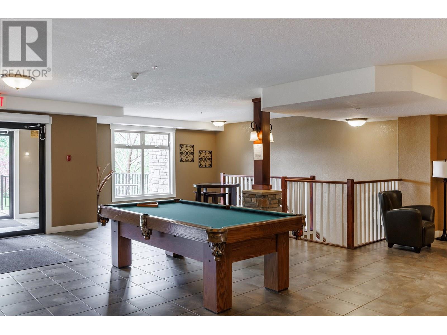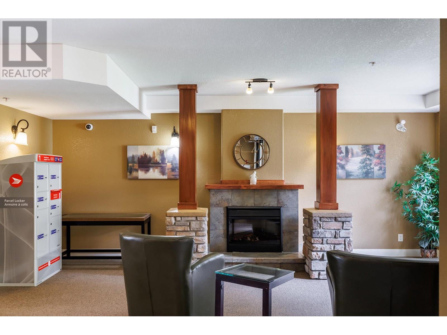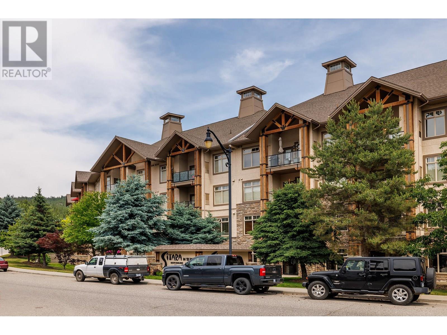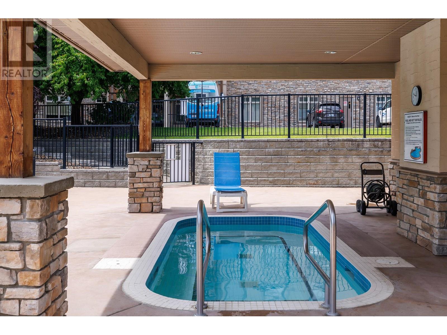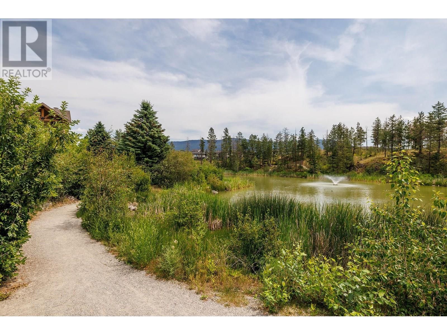2551 Shoreline Drive Unit# 406 Lake Country, British Columbia V4V 2P2
$499,999Maintenance, Reserve Fund Contributions, Ground Maintenance, Property Management, Other, See Remarks, Recreation Facilities, Sewer, Waste Removal, Water
$513.15 Monthly
Maintenance, Reserve Fund Contributions, Ground Maintenance, Property Management, Other, See Remarks, Recreation Facilities, Sewer, Waste Removal, Water
$513.15 MonthlyContemporary and timeless design at Sitara on the Pond's top floor backing onto Pollards Pond. This 2 bed, 2 bath Lake Country condo boasts a cool neutral palette, large windows framing picturesque pond, pool, and mountain views. Featuring newer stainless steel appliances, pantry, cozy gas fireplace, newer vinyl plank flooring and private patio. The primary bedroom features an ensuite and walk-in closet & ample storage. Central heating and cooling provide year-round comfort. Take advantage of amenities like a pool, hot tub, pool table, and relax in the lounge with library and fireplace. Explore nearby walking, hiking, and biking trails while relishing the rural feel with urban conveniences close by. Underground parking, bike storage, storage unit, in-suite laundry and pet-friendly atmosphere provides the perfect blend of serenity and convenience. (id:60329)
Property Details
| MLS® Number | 10352687 |
| Property Type | Single Family |
| Neigbourhood | Lake Country North West |
| Community Name | Sitara |
| Features | One Balcony |
| Parking Space Total | 1 |
| Pool Type | Outdoor Pool |
| Storage Type | Storage, Locker |
| Structure | Clubhouse |
| View Type | Mountain View, View Of Water, View (panoramic) |
| Water Front Type | Waterfront Nearby |
Building
| Bathroom Total | 2 |
| Bedrooms Total | 2 |
| Amenities | Clubhouse, Storage - Locker |
| Appliances | Refrigerator, Dishwasher, Dryer, Range - Electric, Microwave, Washer |
| Architectural Style | Other |
| Constructed Date | 2007 |
| Cooling Type | Central Air Conditioning |
| Exterior Finish | Stone, Stucco |
| Fire Protection | Controlled Entry |
| Fireplace Fuel | Unknown |
| Fireplace Present | Yes |
| Fireplace Type | Decorative |
| Flooring Type | Ceramic Tile, Vinyl |
| Heating Fuel | Electric |
| Heating Type | Forced Air |
| Roof Material | Asphalt Shingle |
| Roof Style | Unknown |
| Stories Total | 1 |
| Size Interior | 1,013 Ft2 |
| Type | Apartment |
| Utility Water | Municipal Water |
Parking
| Underground |
Land
| Acreage | No |
| Sewer | Municipal Sewage System |
| Size Total Text | Under 1 Acre |
| Zoning Type | Unknown |
Rooms
| Level | Type | Length | Width | Dimensions |
|---|---|---|---|---|
| Main Level | Full Bathroom | 8'0'' x 8'0'' | ||
| Main Level | 3pc Ensuite Bath | 7'9'' x 7'9'' | ||
| Main Level | Primary Bedroom | 11'6'' x 12'6'' | ||
| Main Level | Bedroom | 9'3'' x 14'3'' | ||
| Main Level | Kitchen | 13'6'' x 8'0'' | ||
| Main Level | Living Room | 11'9'' x 14'3'' |
Contact Us
Contact us for more information
