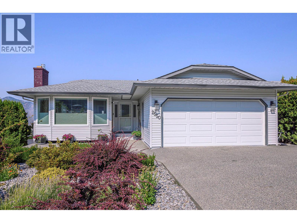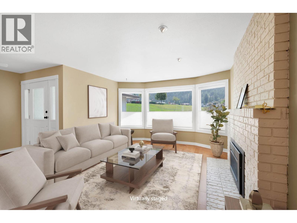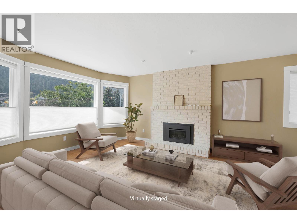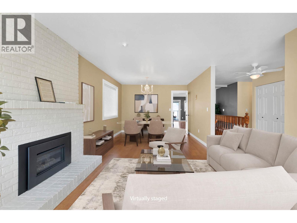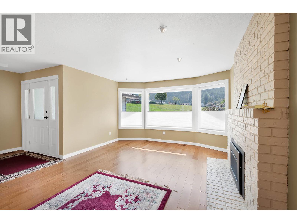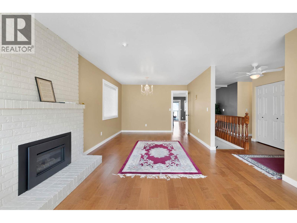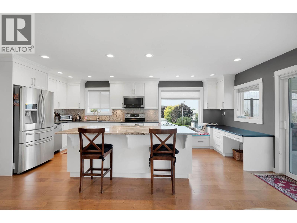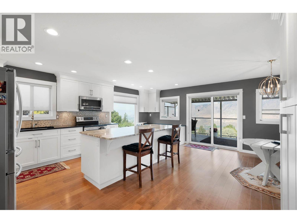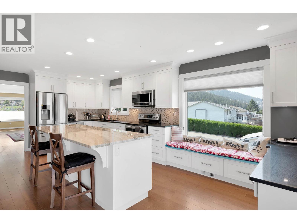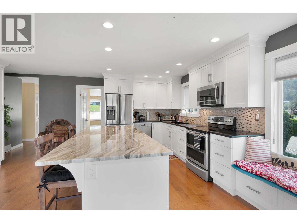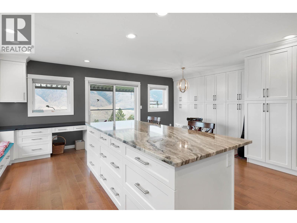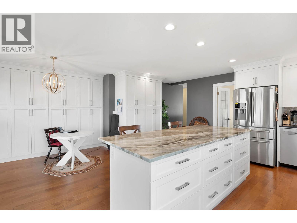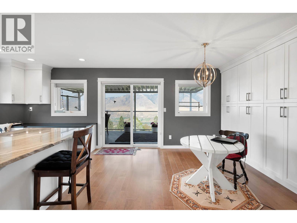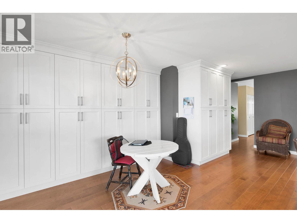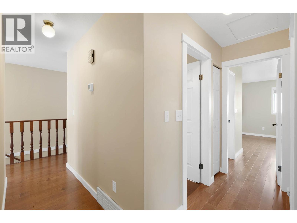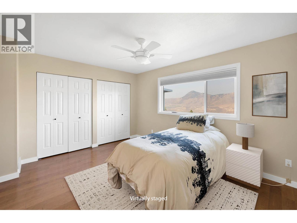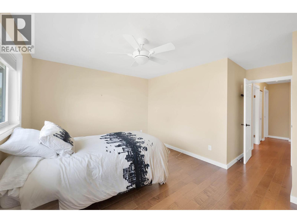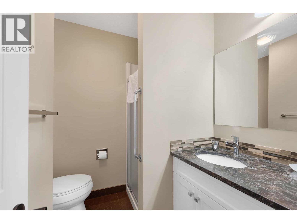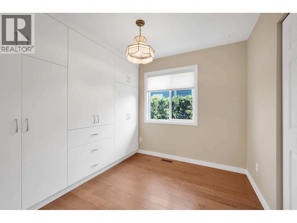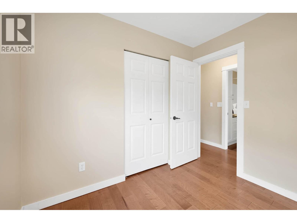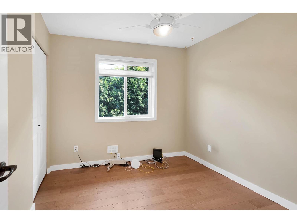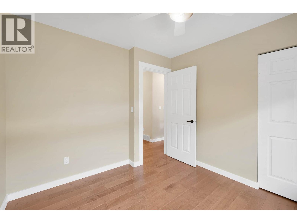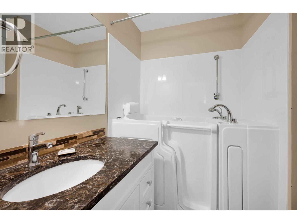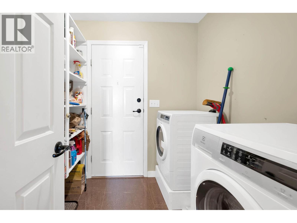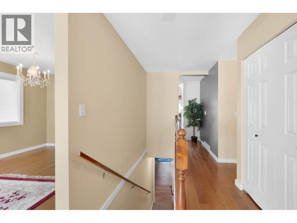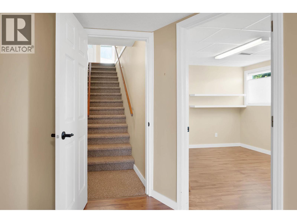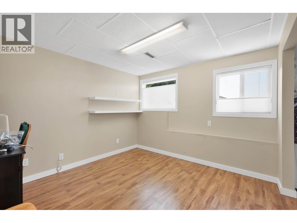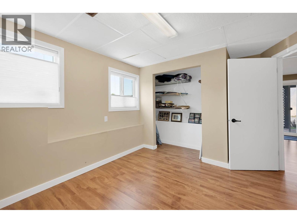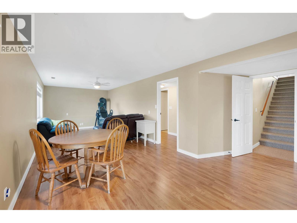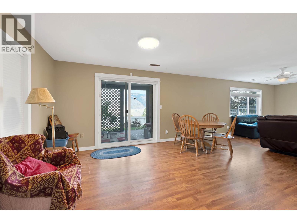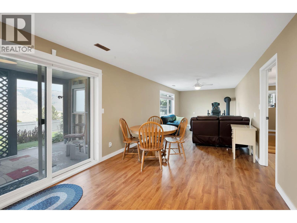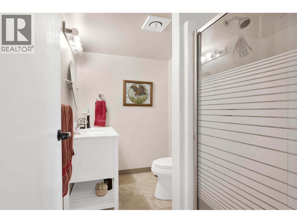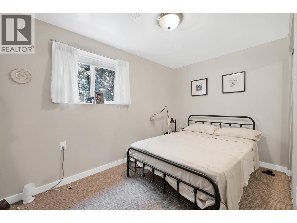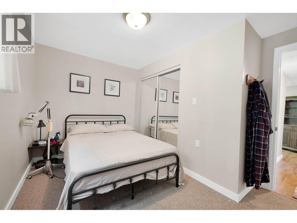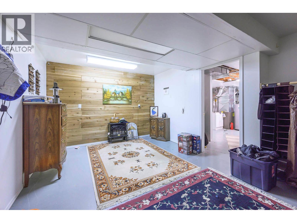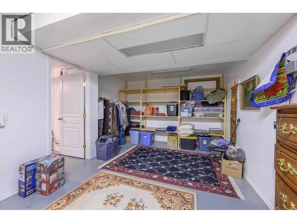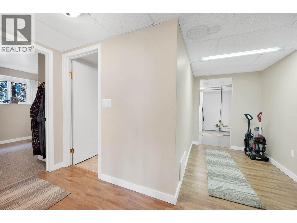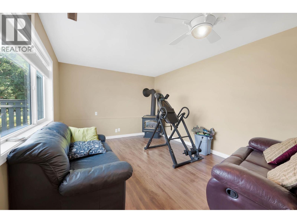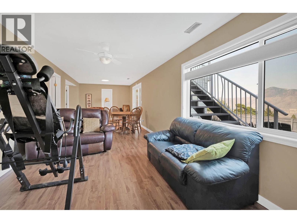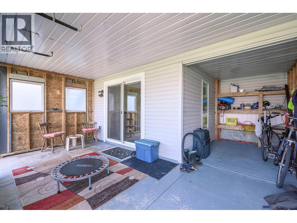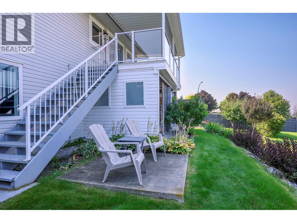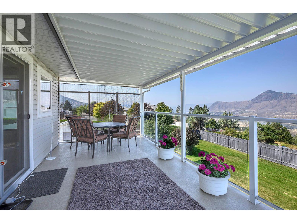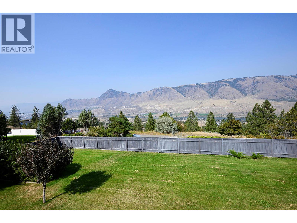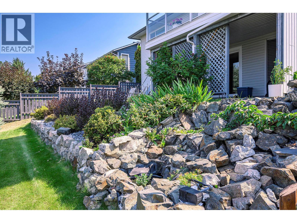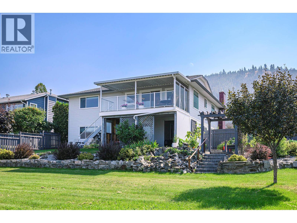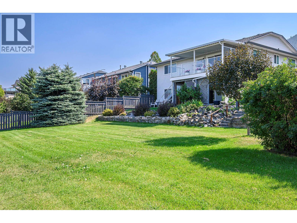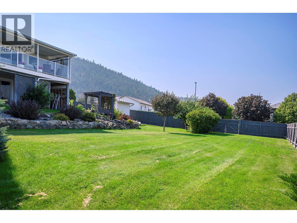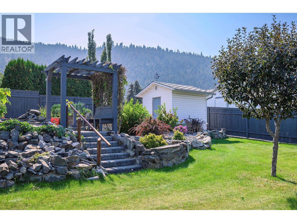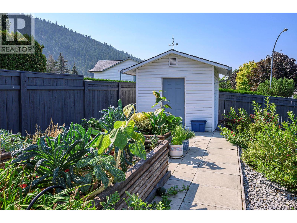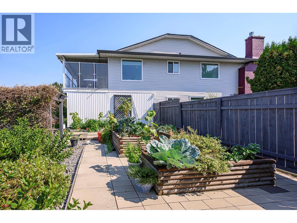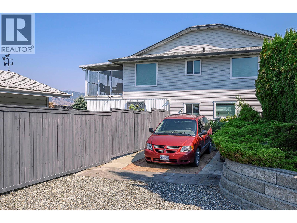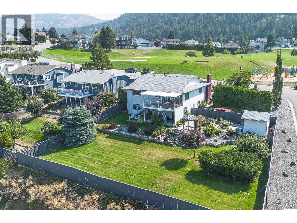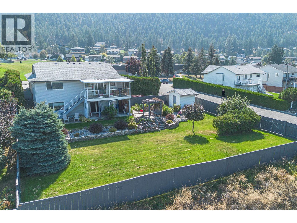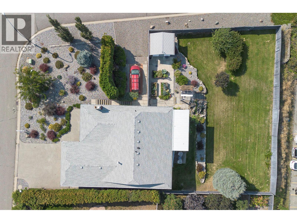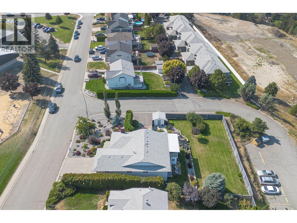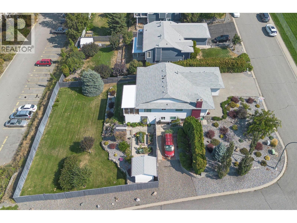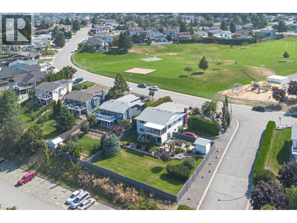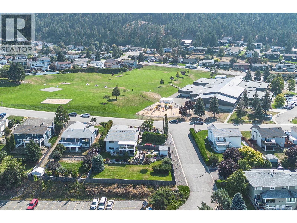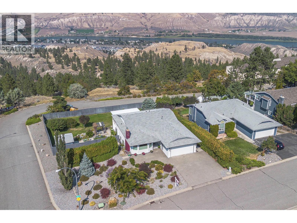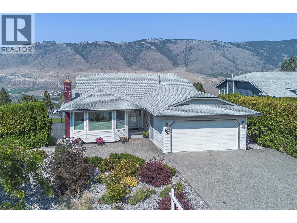5 Bedroom
3 Bathroom
2,675 ft2
Ranch
Fireplace
Central Air Conditioning
Forced Air, See Remarks
$960,000
Enjoy stunning, unobstructed views from this updated home in a prime location. The spacious, renovated kitchen is a true highlight—featuring a center island, hard surface countertops, custom cabinetry, built-in home office space, bench seating with a picture window facing west, and sliding doors to a 10’x19’ covered sundeck. Newer appliances and a bright eating area complete the space. The living room offers a cozy gas fireplace, bay window, pot lighting, and custom blinds. The main floor also includes a separate laundry room with access to the double garage, a primary bedroom with double closets and a 3-piece ensuite, plus an updated main bathroom with walk-in tub. Downstairs you’ll find a large family room with gas fireplace and access to a covered patio and large landscaped backyard, two additional bedrooms, a 3-piece bath, and two storage rooms. Situated on a 14,000sq.ft. corner lot which has u/g sprinklers, exposed aggregate double driveway, easy access RV parking, a fully fenced yard with xeriscape front and side yard and plenty of grassed backyard great for the kids. Numerous updates throughout, including furnace and A/C. A fantastic combination of comfort, functionality, and exceptional views! (id:60329)
Property Details
|
MLS® Number
|
10360387 |
|
Property Type
|
Single Family |
|
Neigbourhood
|
Juniper Ridge |
|
Parking Space Total
|
2 |
|
View Type
|
City View, Mountain View |
Building
|
Bathroom Total
|
3 |
|
Bedrooms Total
|
5 |
|
Architectural Style
|
Ranch |
|
Basement Type
|
Full |
|
Constructed Date
|
1988 |
|
Construction Style Attachment
|
Detached |
|
Cooling Type
|
Central Air Conditioning |
|
Fireplace Fuel
|
Gas |
|
Fireplace Present
|
Yes |
|
Fireplace Total
|
2 |
|
Fireplace Type
|
Unknown |
|
Heating Type
|
Forced Air, See Remarks |
|
Roof Material
|
Asphalt Shingle |
|
Roof Style
|
Unknown |
|
Stories Total
|
2 |
|
Size Interior
|
2,675 Ft2 |
|
Type
|
House |
|
Utility Water
|
Municipal Water |
Parking
|
Additional Parking
|
|
|
Attached Garage
|
2 |
|
R V
|
1 |
Land
|
Acreage
|
No |
|
Sewer
|
Municipal Sewage System |
|
Size Irregular
|
0.32 |
|
Size Total
|
0.32 Ac|under 1 Acre |
|
Size Total Text
|
0.32 Ac|under 1 Acre |
|
Zoning Type
|
Unknown |
Rooms
| Level |
Type |
Length |
Width |
Dimensions |
|
Basement |
3pc Bathroom |
|
|
Measurements not available |
|
Basement |
Storage |
|
|
8'7'' x 8'0'' |
|
Basement |
Den |
|
|
17'0'' x 10'6'' |
|
Basement |
Bedroom |
|
|
7'7'' x 12'10'' |
|
Basement |
Bedroom |
|
|
10'4'' x 11'0'' |
|
Basement |
Recreation Room |
|
|
30'11'' x 10'7'' |
|
Main Level |
Laundry Room |
|
|
6'9'' x 7'6'' |
|
Main Level |
3pc Bathroom |
|
|
Measurements not available |
|
Main Level |
3pc Ensuite Bath |
|
|
Measurements not available |
|
Main Level |
Bedroom |
|
|
8'10'' x 7'7'' |
|
Main Level |
Bedroom |
|
|
9'3'' x 9'6'' |
|
Main Level |
Primary Bedroom |
|
|
11'2'' x 14'6'' |
|
Main Level |
Kitchen |
|
|
15'7'' x 19'9'' |
|
Main Level |
Dining Room |
|
|
11'0'' x 9'3'' |
|
Main Level |
Living Room |
|
|
12'11'' x 13'5'' |
https://www.realtor.ca/real-estate/28815535/2550-nechako-drive-kamloops-juniper-ridge
