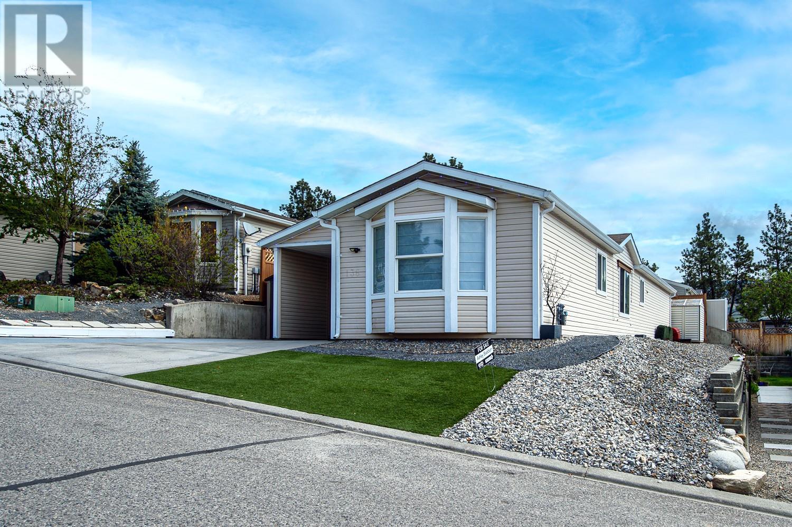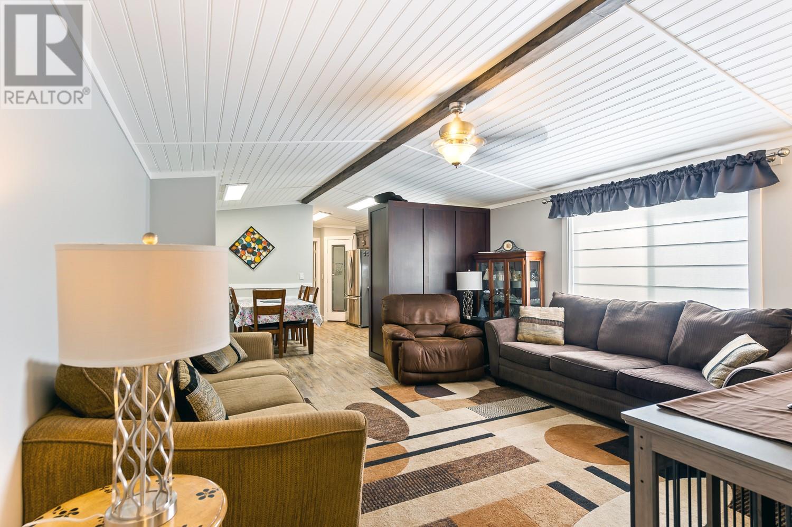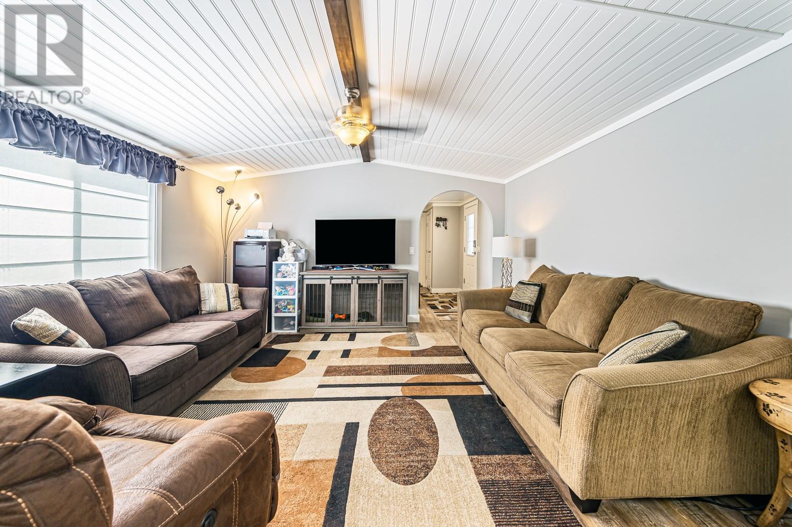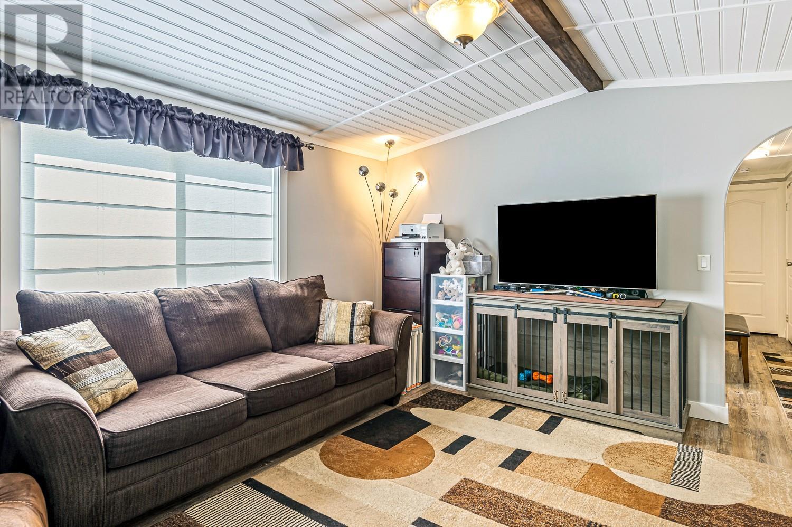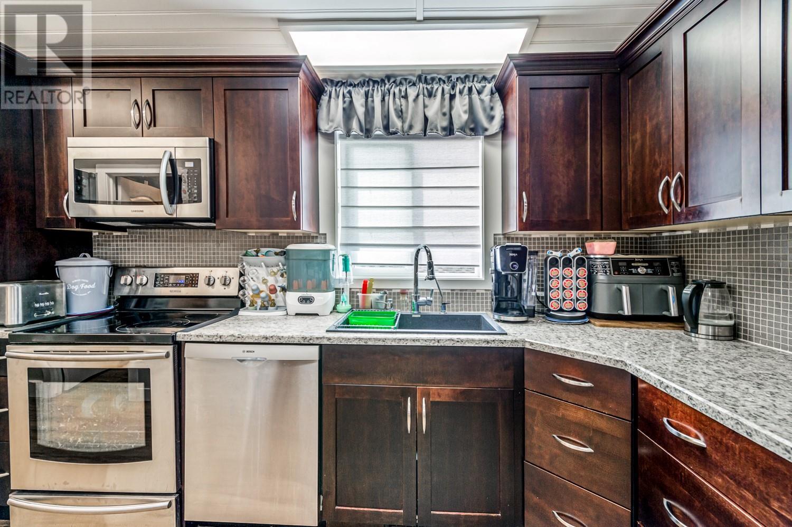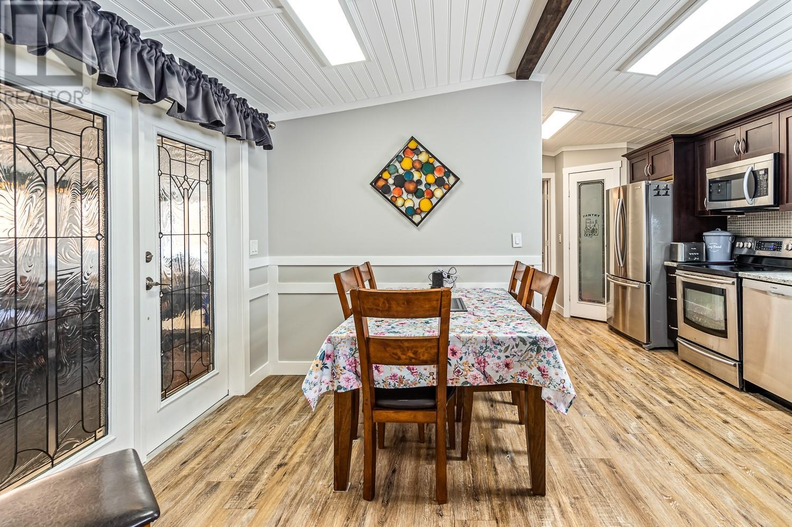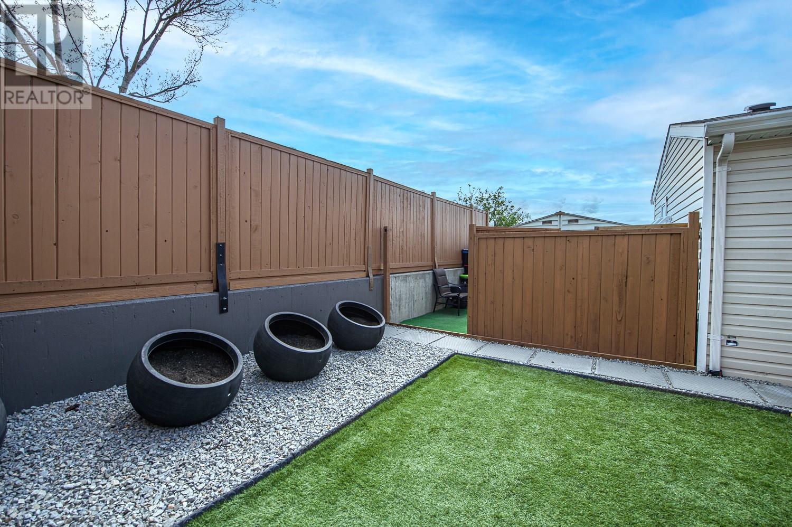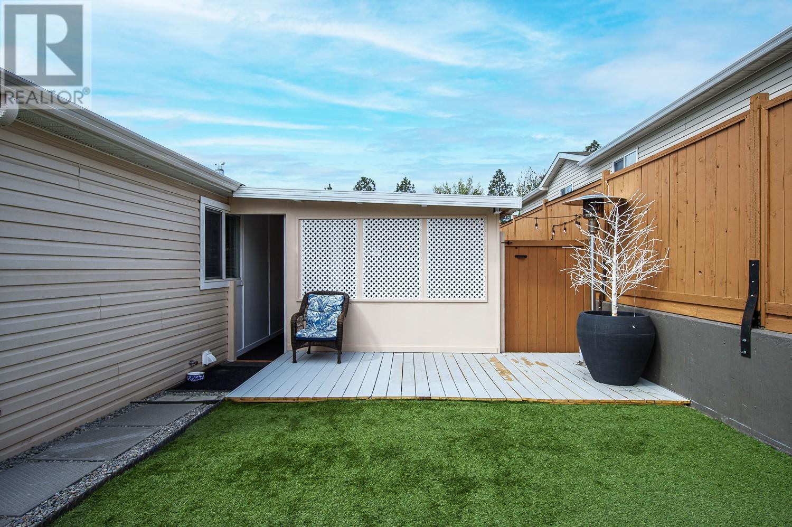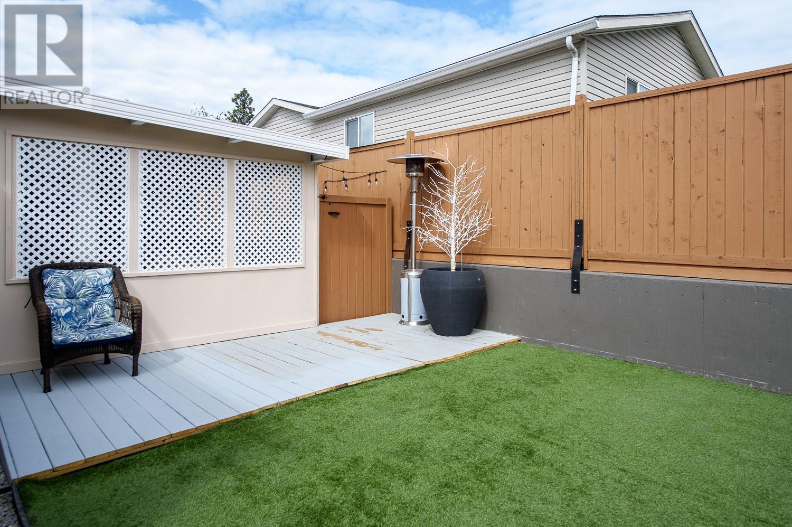2550 Hollywood Road N Unit# 136 Kelowna, British Columbia V1V 2S6
$625,900Maintenance, Property Management, Other, See Remarks, Waste Removal
$145 Monthly
Maintenance, Property Management, Other, See Remarks, Waste Removal
$145 MonthlyWelcome to College Heights – A hidden Glenmore Gem! This charming 3-bedroom, 2-bathroom home in College Heights offers comfort, style and convenience in equal measure. The home has been thoughtfully updated throughout and features fresh paint, new flooring, updated window coverings and an updated furnace & hot water tank. With a bright and airy kitchen & dining area with custom cabinetry and a walk in pantry. Enjoy year-round sunshine in the cozy sunroom complete with hot tub or step outside to your fully fenced yard, ideal for kids, pets, or private outdoor gatherings. The back yard also boasts plenty of outdoor storage and has a custom dog run that adds a unique & functional touch for dog lovers. Located just minutes from UBCO, Kelowna International Airport and downtown Kelowna, this home offers the perfect balance of peaceful suburban living and urban accessibility. Whether you’re a first-time buyer, downsizer or investor, this beautifully maintained home is move-in ready and waiting for you. Don’t miss your opportunity to live in North Glenmore - book your showing today! (id:60329)
Property Details
| MLS® Number | 10344274 |
| Property Type | Single Family |
| Neigbourhood | North Glenmore |
| Community Name | College Heights |
| Community Features | Pets Allowed |
| Parking Space Total | 3 |
Building
| Bathroom Total | 2 |
| Bedrooms Total | 3 |
| Appliances | Range, Refrigerator, Dishwasher, Dryer, Microwave, Washer |
| Architectural Style | Bungalow |
| Constructed Date | 2007 |
| Construction Style Attachment | Detached |
| Cooling Type | Central Air Conditioning, Heat Pump |
| Exterior Finish | Vinyl Siding |
| Heating Type | Forced Air, See Remarks |
| Roof Material | Asphalt Shingle |
| Roof Style | Unknown |
| Stories Total | 1 |
| Size Interior | 1,508 Ft2 |
| Type | House |
| Utility Water | Municipal Water |
Parking
| Carport |
Land
| Acreage | No |
| Sewer | Municipal Sewage System |
| Size Irregular | 0.1 |
| Size Total | 0.1 Ac|under 1 Acre |
| Size Total Text | 0.1 Ac|under 1 Acre |
| Zoning Type | Residential |
Rooms
| Level | Type | Length | Width | Dimensions |
|---|---|---|---|---|
| Main Level | Foyer | 14'2'' x 4'10'' | ||
| Main Level | Sunroom | 28'3'' x 13'1'' | ||
| Main Level | Laundry Room | 9'1'' x 7'8'' | ||
| Main Level | Dining Room | 8'6'' x 8' | ||
| Main Level | Full Ensuite Bathroom | 5'7'' x 15'2'' | ||
| Main Level | Bedroom | 8'3'' x 10'10'' | ||
| Main Level | Bedroom | 10'3'' x 13'2'' | ||
| Main Level | Full Bathroom | 5'7'' x 10' | ||
| Main Level | Primary Bedroom | 11'5'' x 2'3'' | ||
| Main Level | Living Room | 14'6'' x 15'2'' | ||
| Main Level | Kitchen | 17'10'' x 7'3'' |
https://www.realtor.ca/real-estate/28209236/2550-hollywood-road-n-unit-136-kelowna-north-glenmore
Contact Us
Contact us for more information
