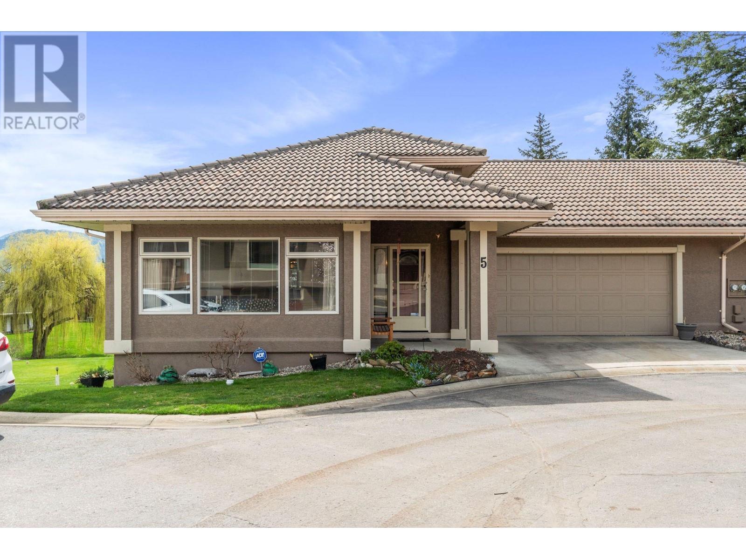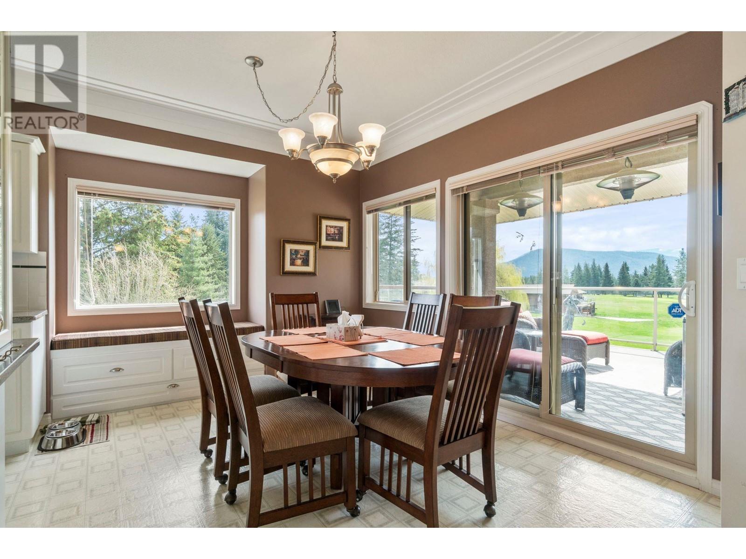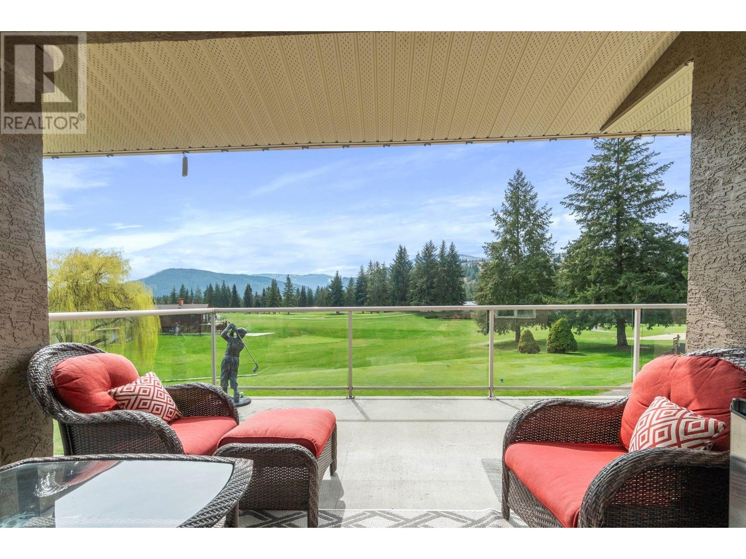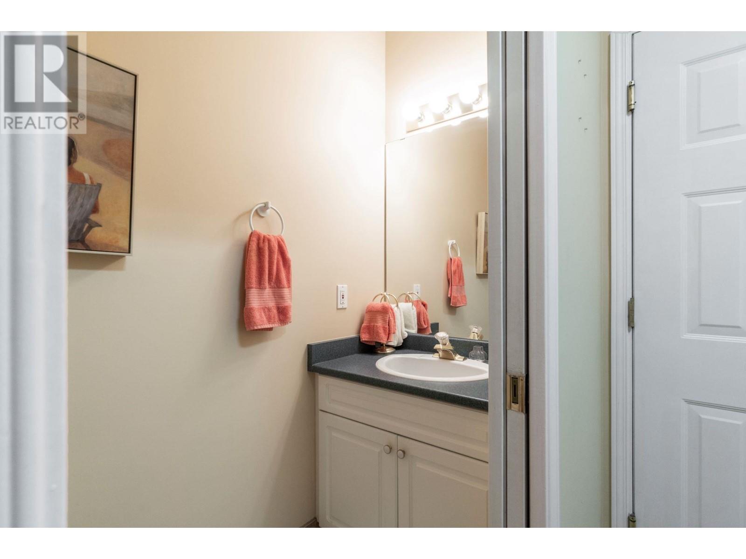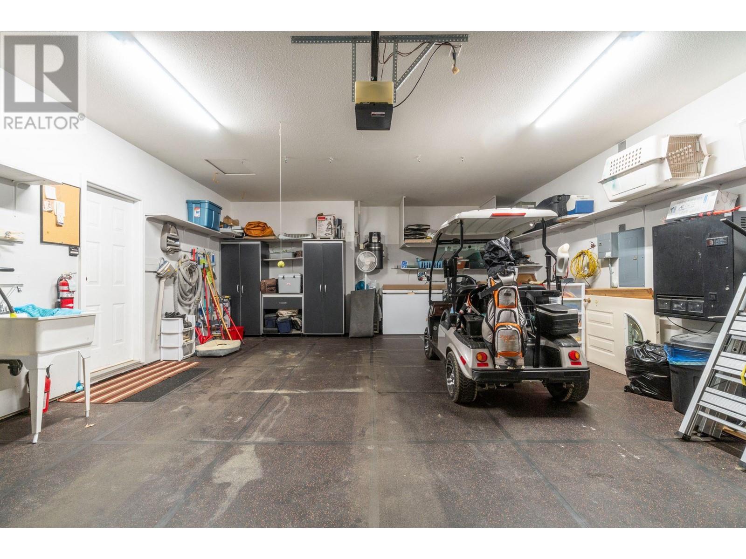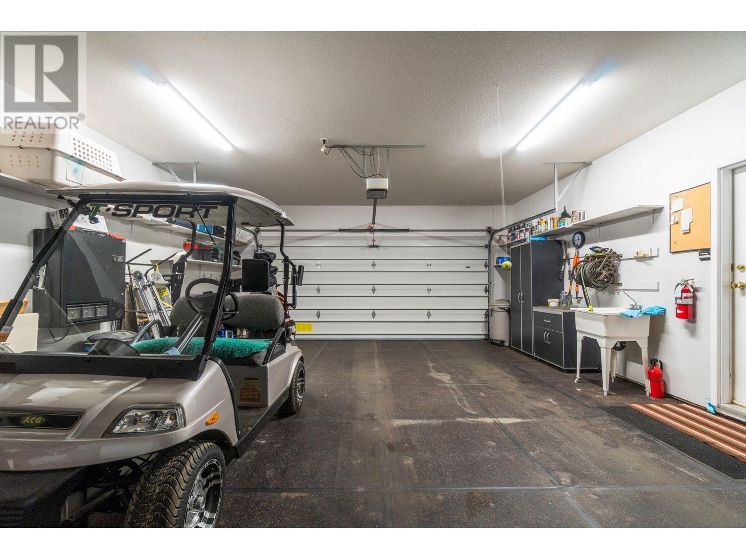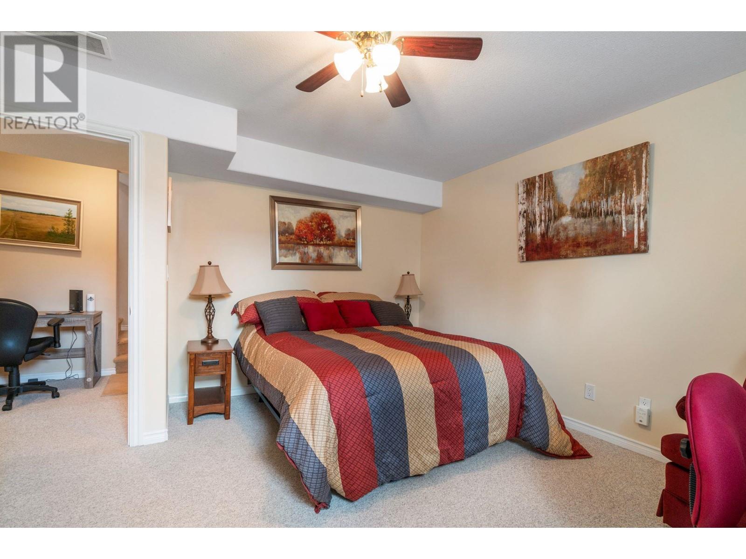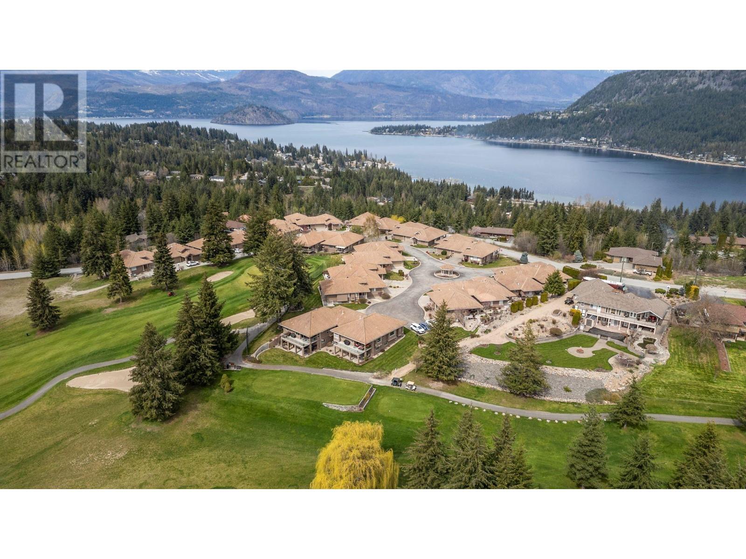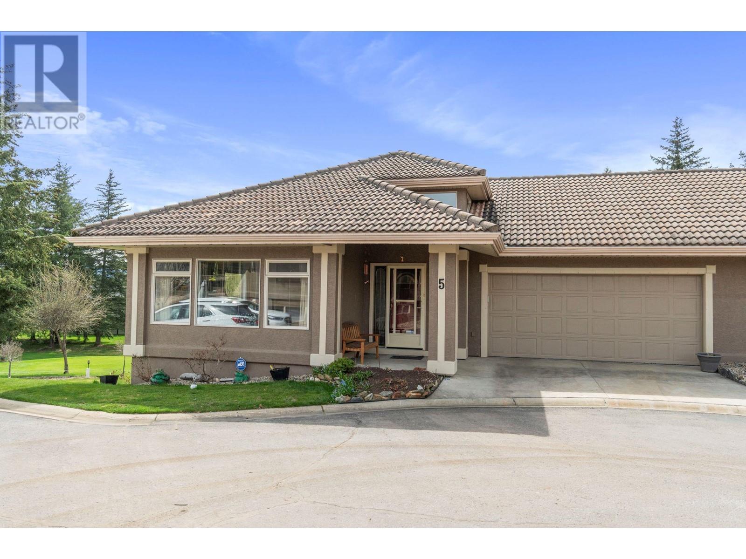2550 Golf Course Drive Unit# 5 Blind Bay, British Columbia V0E 1H1
$759,000Maintenance, Reserve Fund Contributions, Insurance, Ground Maintenance, Property Management, Other, See Remarks
$436.45 Monthly
Maintenance, Reserve Fund Contributions, Insurance, Ground Maintenance, Property Management, Other, See Remarks
$436.45 MonthlyYou'll love your carefree life in this large, luxurious, strata townhome located in the premier Villas 55+ development on the gorgeous Shuswap Lake Golf Course. With 2500+ sq ft, 4 beds, 3 baths, beautiful rec room, upper and lower level decks and walkouts you've got room to relax as you take in the gorgeous year-round panoramic views of the golf course. The huge kitchen features modern white cabinetry, granite countertops, a handy beverage centre and adjoining spacious dining area with walkout to an enormous concrete deck. All the bedrooms are large and the primary bedroom has a large walk-in closet and 4 pce ensuite. Cathedral ceilings add to the grandeur of the living room with its beautiful stone N/G fireplace. The attached 2 car garage has ample room for the golf cart, and there's plenty of additional storage on the lower level. The main floor laundry features a newer washer and dryer (2022), and there's a newer high efficiency furnace (Dec 2024) to keep the heating costs low. A new hot water tank was installed in 2018. The Villas is a very coveted upscale address in Blind Bay. You can watch a fully narrated video tour by clicking on virtual tour 1 . Don;t miss this one; book your showing soon! (id:60329)
Property Details
| MLS® Number | 10343483 |
| Property Type | Single Family |
| Neigbourhood | Blind Bay |
| Community Name | The Villas |
| Amenities Near By | Golf Nearby, Park, Recreation, Shopping |
| Community Features | Rural Setting, Rentals Allowed, Seniors Oriented |
| Features | Cul-de-sac, Level Lot, Balcony |
| Parking Space Total | 2 |
| Road Type | Cul De Sac |
| View Type | Lake View, Mountain View |
Building
| Bathroom Total | 3 |
| Bedrooms Total | 4 |
| Appliances | Refrigerator, Dishwasher, Dryer, Range - Electric, Freezer, Microwave, Washer |
| Architectural Style | Ranch |
| Basement Type | Full |
| Constructed Date | 1995 |
| Construction Style Attachment | Attached |
| Cooling Type | Central Air Conditioning |
| Fireplace Fuel | Gas |
| Fireplace Present | Yes |
| Fireplace Type | Unknown |
| Flooring Type | Carpeted, Linoleum, Tile |
| Half Bath Total | 1 |
| Heating Type | Forced Air, See Remarks |
| Stories Total | 2 |
| Size Interior | 2,500 Ft2 |
| Type | Row / Townhouse |
| Utility Water | Private Utility |
Parking
| See Remarks | |
| Attached Garage | 2 |
Land
| Access Type | Easy Access |
| Acreage | No |
| Land Amenities | Golf Nearby, Park, Recreation, Shopping |
| Landscape Features | Landscaped, Level |
| Sewer | Municipal Sewage System |
| Size Total Text | Under 1 Acre |
| Zoning Type | Residential |
Rooms
| Level | Type | Length | Width | Dimensions |
|---|---|---|---|---|
| Lower Level | Utility Room | 6'10'' x 5'6'' | ||
| Lower Level | 4pc Bathroom | 9'10'' x 7'0'' | ||
| Lower Level | Bedroom | 1'9'' x 11'0'' | ||
| Lower Level | Bedroom | 15'0'' x 13'10'' | ||
| Lower Level | Bedroom | 13'3'' x 11'0'' | ||
| Lower Level | Recreation Room | 20'5'' x 12'10'' | ||
| Main Level | Laundry Room | 7'9'' x 6'9'' | ||
| Main Level | Partial Bathroom | 7'9'' x 3'0'' | ||
| Main Level | Full Ensuite Bathroom | 15'6'' x 5'5'' | ||
| Main Level | Primary Bedroom | 13'7'' x 15'2'' | ||
| Main Level | Kitchen | 9'10'' x 11'8'' | ||
| Main Level | Dining Room | 9'10'' x 13'9'' | ||
| Main Level | Living Room | 21'1'' x 17'1'' |
https://www.realtor.ca/real-estate/28175240/2550-golf-course-drive-unit-5-blind-bay-blind-bay
Contact Us
Contact us for more information
