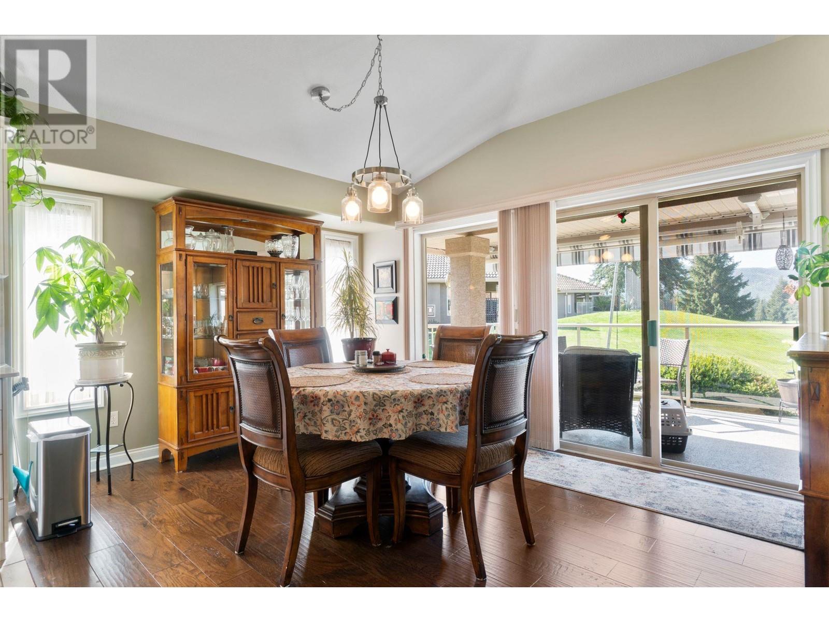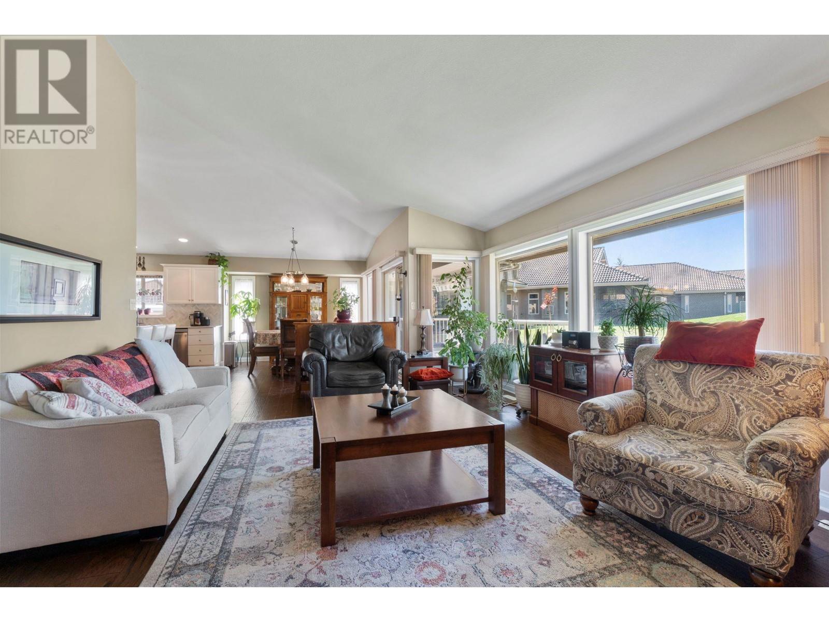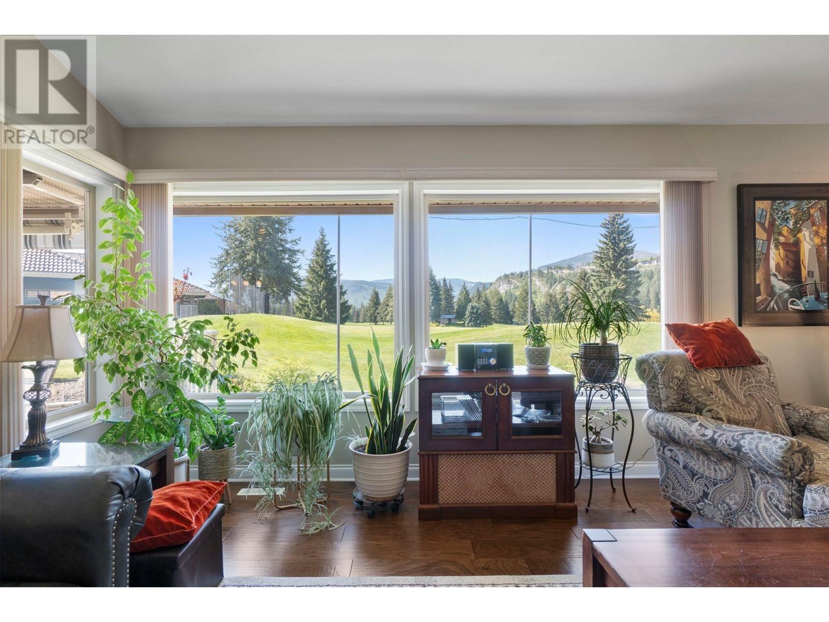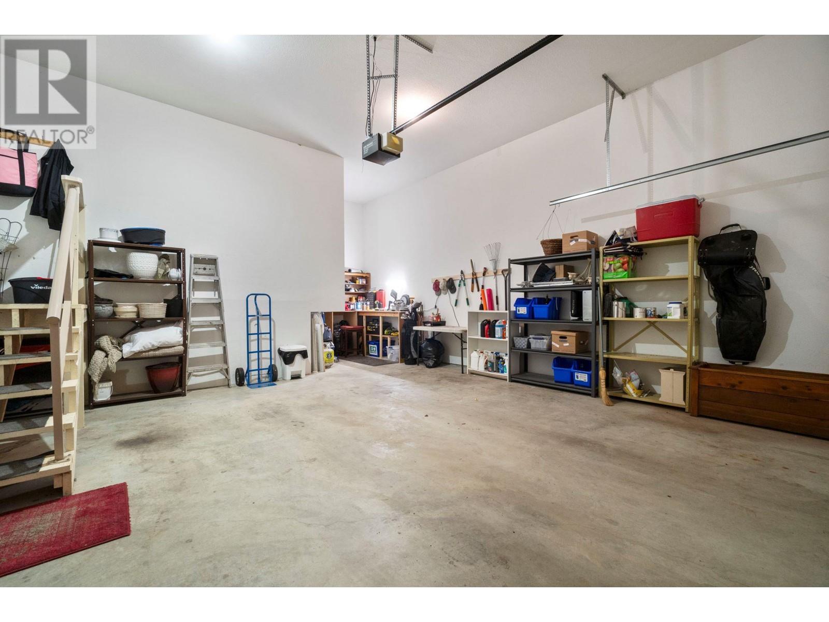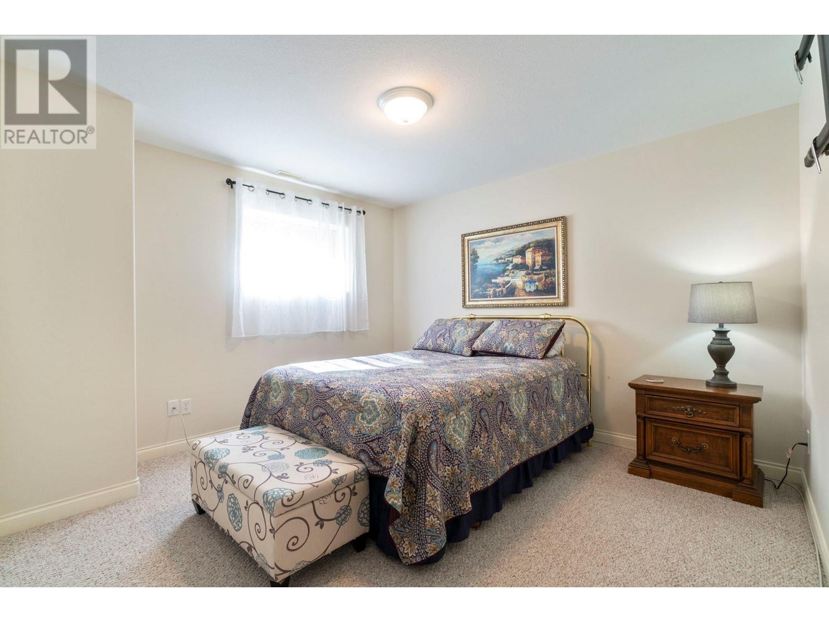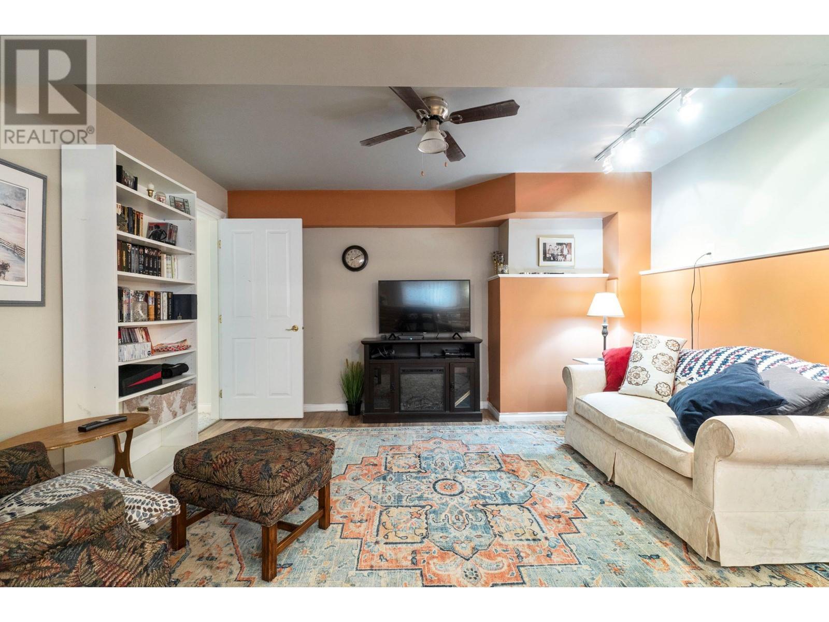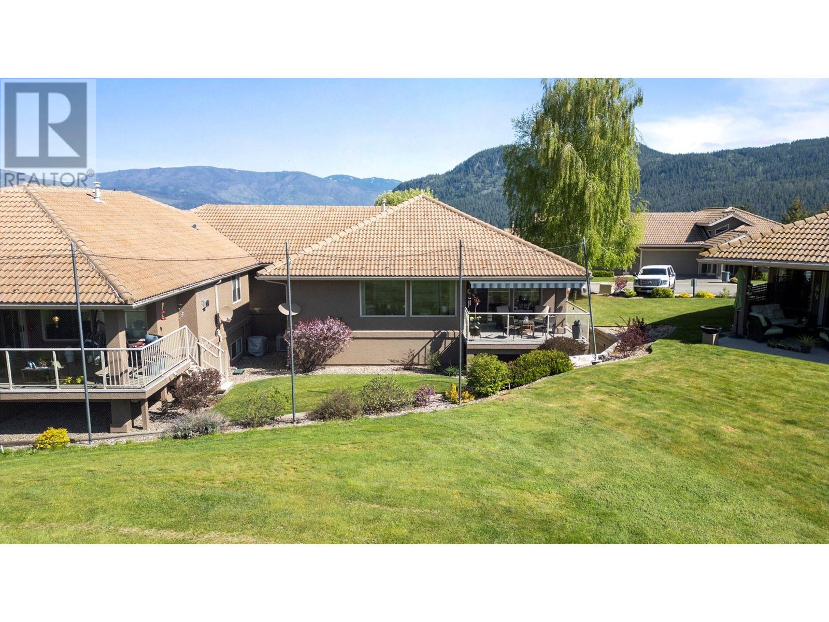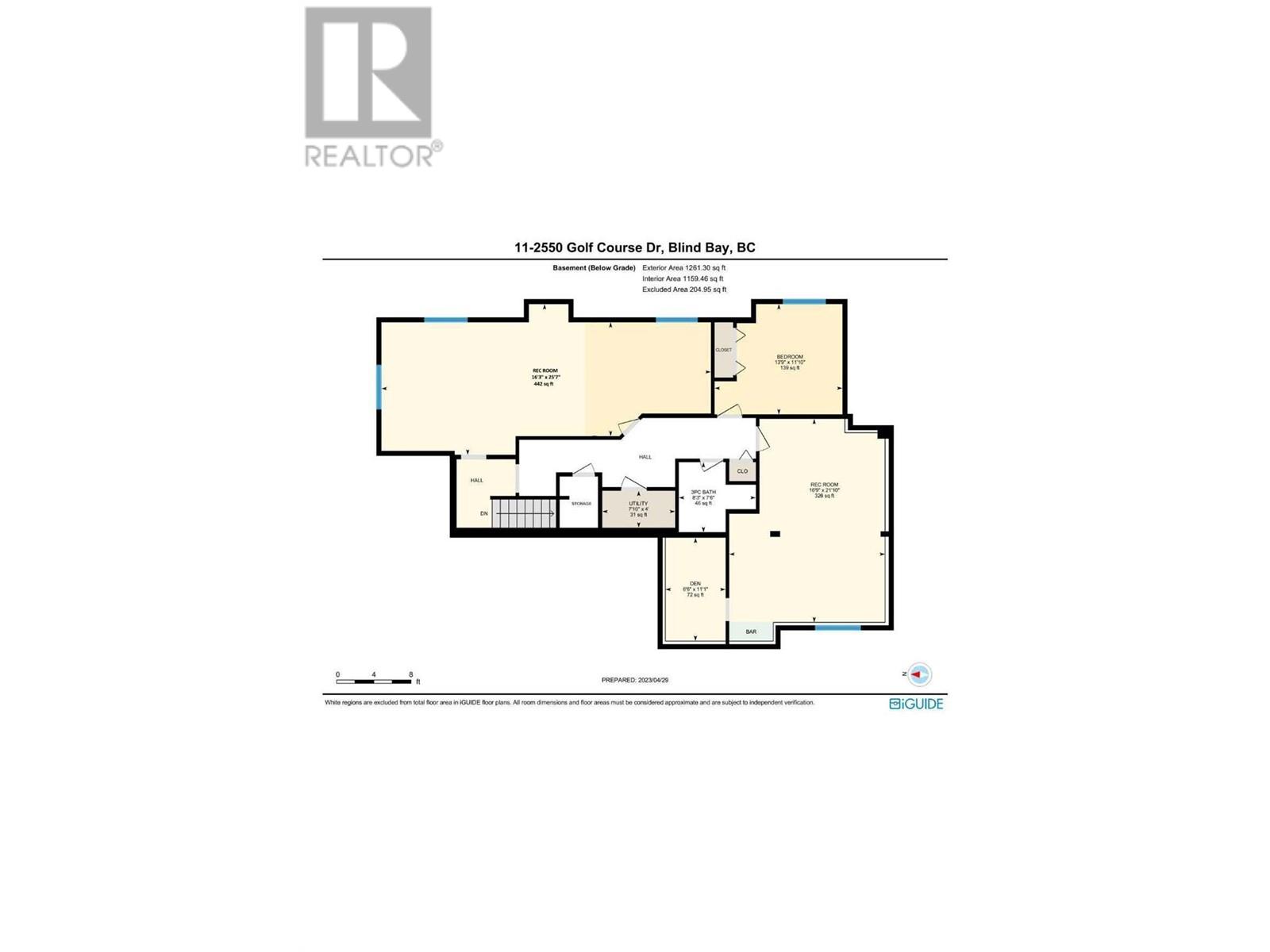2550 Golf Course Drive Unit# 11 Blind Bay, British Columbia V0E 1H1
$659,900Maintenance, Reserve Fund Contributions, Insurance, Ground Maintenance, Property Management, Other, See Remarks
$701.57 Monthly
Maintenance, Reserve Fund Contributions, Insurance, Ground Maintenance, Property Management, Other, See Remarks
$701.57 MonthlyGOLFER'S DELIGHT! HOBBYIST'S HEAVEN! Here's 3000+ sq feet with 3 beds, 3 baths, huge rec room & huge hobby room in an upscale 55+ strata townhome situated on a beautiful golf course. Your deck, equipped with sun awning overlooks the 11th green, while out front you have a view of Shuswap Lake. Chefs will love the newer appliances (2022) in the modern kitchen & all that counter space, cupboards and the island with the counter room for stools. Large picture windows & soaring cathedral ceilings provide airy & bright spaciousness in your open concept living room-dining room with hardwood flooring, walkout to large covered & open deck. Your primary bedroom is a comfortable oasis with large double closets & huge ensuite bath with shower & jet tub. The first floor is completed by the main floor laundry, bath, guest bedroom & office. Entertainer's will love the recently refurbished rec room which sports a pool table, bar, card table & TV viewing/conversation area. Down the hall is another bedroom & a very large hobby room with adjoining storage area. New high efficiency furnace & A/C installed in 2023; new HWT installed in 2021, so you can move in right away & have no major projects to complete. All of this is located in The Villas, a highly coveted premier luxury adult community in Blind Bay, close to many amenities, shopping & recreational options. Best of all, this space & luxury is offered at only $659,000! Click on virtual tour1 for narrated video & call soon for your showing! (id:60329)
Property Details
| MLS® Number | 10345265 |
| Property Type | Single Family |
| Neigbourhood | Blind Bay |
| Community Name | The Villas |
| Amenities Near By | Golf Nearby, Recreation, Shopping |
| Community Features | Rentals Allowed, Seniors Oriented |
| Features | Cul-de-sac |
| Parking Space Total | 4 |
| Road Type | Cul De Sac |
| View Type | Lake View, Mountain View, View (panoramic) |
Building
| Bathroom Total | 3 |
| Bedrooms Total | 3 |
| Amenities | Other |
| Appliances | Refrigerator, Dishwasher, Dryer, Range - Electric, Microwave, Washer |
| Architectural Style | Ranch |
| Basement Type | Full |
| Constructed Date | 1999 |
| Construction Style Attachment | Attached |
| Cooling Type | Central Air Conditioning |
| Exterior Finish | Stucco |
| Fireplace Fuel | Gas |
| Fireplace Present | Yes |
| Fireplace Type | Unknown |
| Flooring Type | Carpeted, Hardwood, Laminate, Tile |
| Heating Type | Forced Air, See Remarks |
| Roof Material | Tile |
| Roof Style | Unknown |
| Stories Total | 2 |
| Size Interior | 3,029 Ft2 |
| Type | Row / Townhouse |
| Utility Water | Private Utility |
Parking
| See Remarks | |
| Attached Garage | 2 |
Land
| Access Type | Easy Access |
| Acreage | No |
| Land Amenities | Golf Nearby, Recreation, Shopping |
| Landscape Features | Landscaped, Underground Sprinkler |
| Sewer | Municipal Sewage System |
| Size Total Text | Under 1 Acre |
| Zoning Type | Residential |
Rooms
| Level | Type | Length | Width | Dimensions |
|---|---|---|---|---|
| Lower Level | Utility Room | 7'10'' x 4'0'' | ||
| Lower Level | Other | 21'10'' x 16'9'' | ||
| Lower Level | Bedroom | 11'0'' x 13'9'' | ||
| Lower Level | Full Bathroom | 7'6'' x 8'3'' | ||
| Lower Level | Storage | 6'6'' x 11'1'' | ||
| Lower Level | Recreation Room | 35'5'' x 16'3'' | ||
| Main Level | Bedroom | 11'6'' x 12'3'' | ||
| Main Level | Full Bathroom | 7'6'' x 7'5'' | ||
| Main Level | Foyer | 15'9'' x 7'7'' | ||
| Main Level | 4pc Ensuite Bath | 14'6'' x 5'11'' | ||
| Main Level | Primary Bedroom | 14'11'' x 15'6'' | ||
| Main Level | Den | 12'7'' x 7'6'' | ||
| Main Level | Laundry Room | 7'10'' x 7'5'' | ||
| Main Level | Living Room | 20'11'' x 14'7'' | ||
| Main Level | Dining Room | 14'10'' x 10'6'' | ||
| Main Level | Kitchen | 15'0'' x 10'8'' |
https://www.realtor.ca/real-estate/28259788/2550-golf-course-drive-unit-11-blind-bay-blind-bay
Contact Us
Contact us for more information















