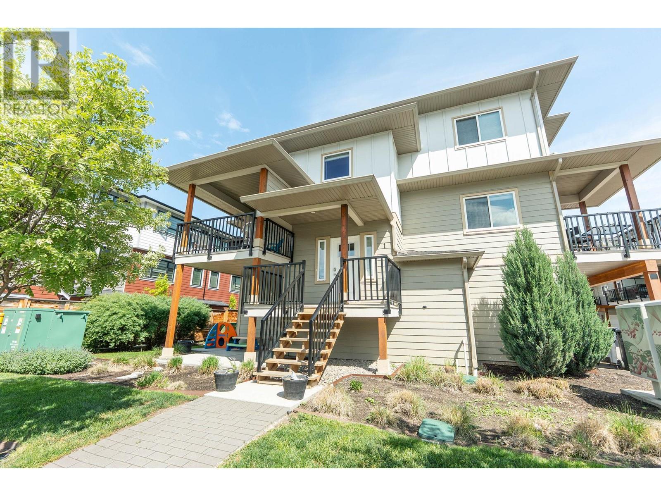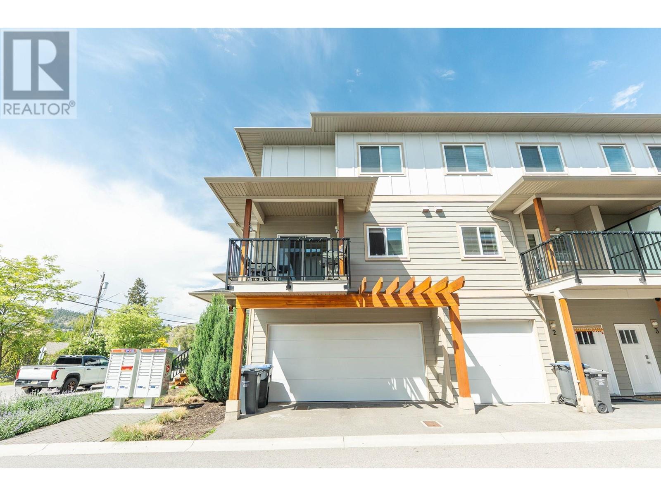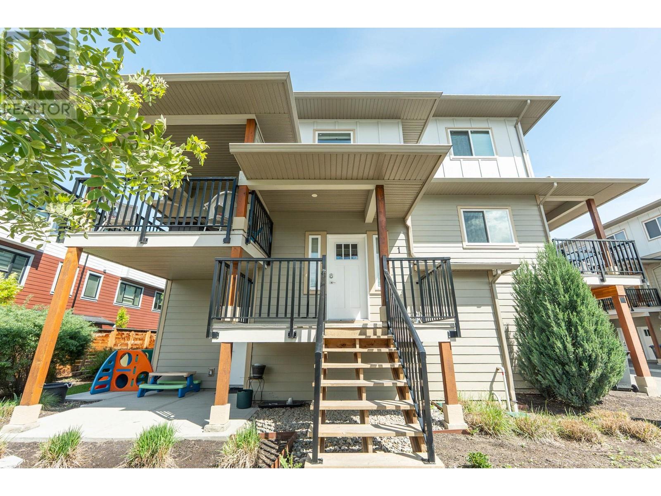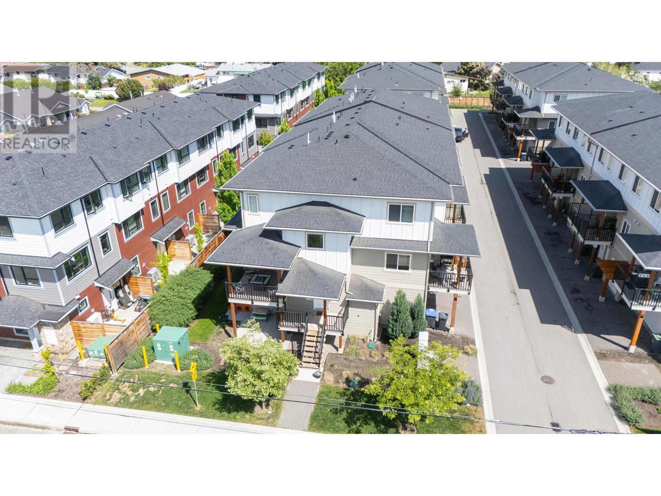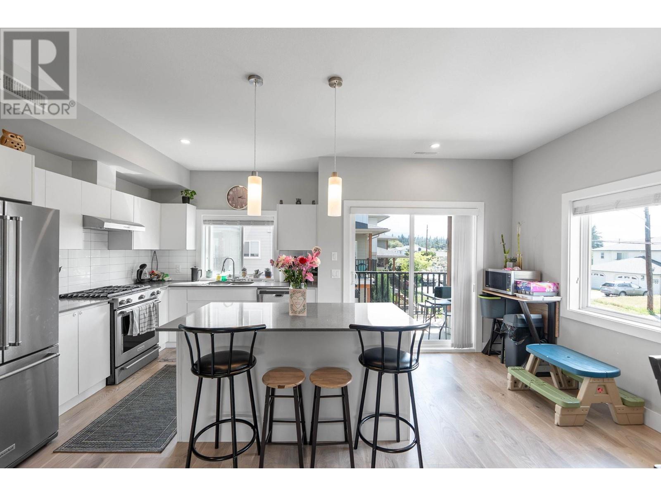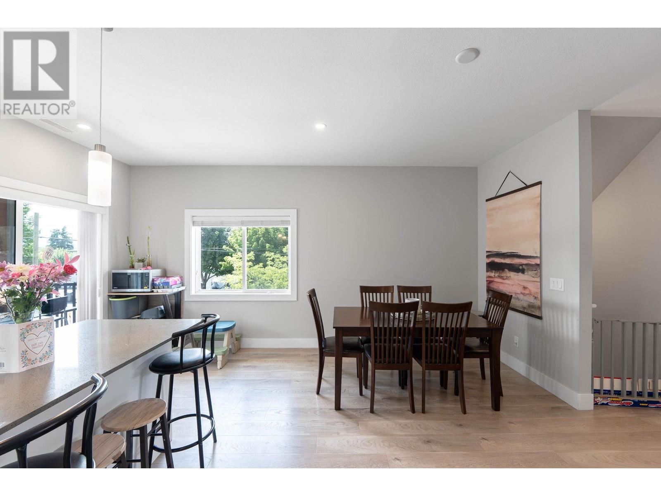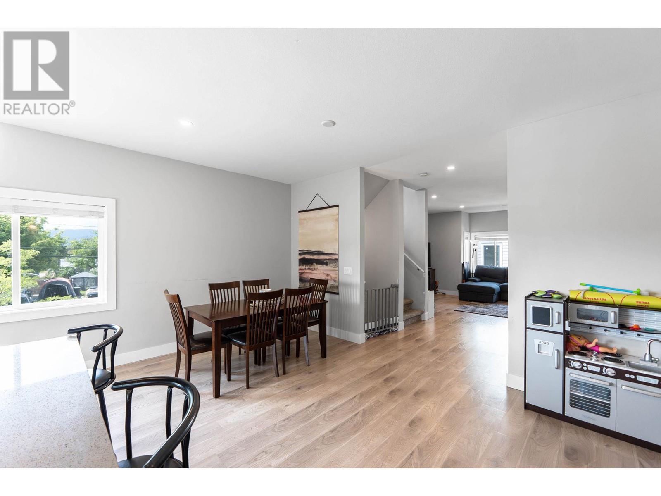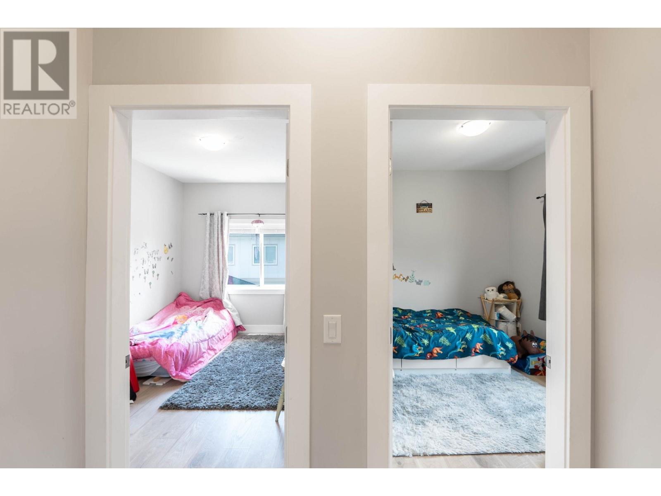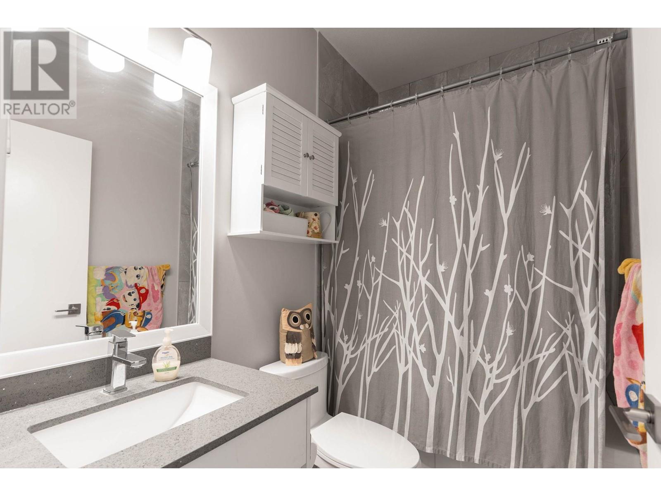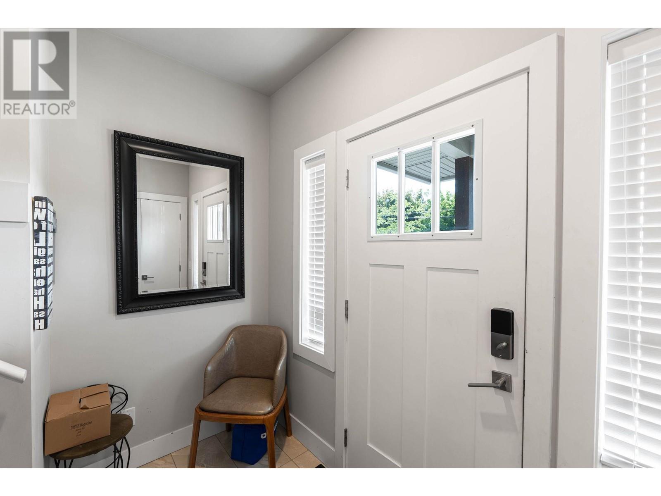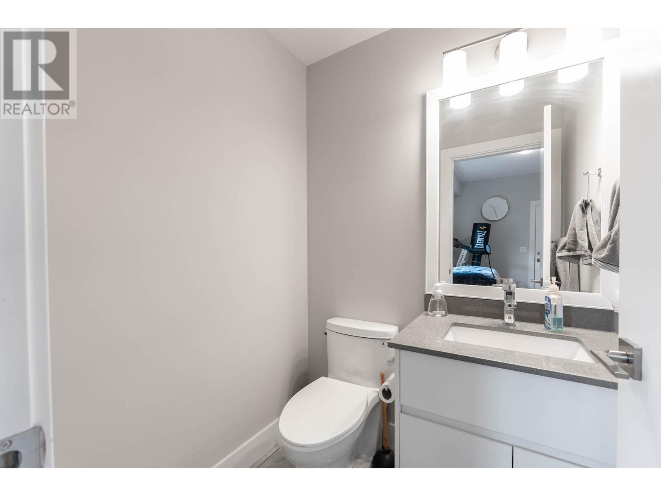255 Taylor Road Unit# 1 Kelowna, British Columbia V1X 4G1
3 Bedroom
4 Bathroom
1,795 ft2
Other
Central Air Conditioning
See Remarks
$733,333Maintenance,
$225 Monthly
Maintenance,
$225 MonthlyModern, stylish, and spacious! This 3-storey townhome offers 3 bedrooms plus a versatile ground-level room with its own entrance and bathroom, ideal as a 4th bedroom, home office, or guest suite. Featuring a bright open-concept layout, upgraded kitchen with stainless steel appliances and gas range, two balconies, a private lower deck, and a spacious double garage with extra storage. This is one of the best floor plans in the complex, perfectly located near major shopping, UBCO, the airport, schools, and public transit — perfect for families or investors! (id:60329)
Property Details
| MLS® Number | 10346771 |
| Property Type | Single Family |
| Neigbourhood | Rutland South |
| Community Name | Towns on Taylor |
| Features | Two Balconies |
| Parking Space Total | 3 |
| Storage Type | Storage |
Building
| Bathroom Total | 4 |
| Bedrooms Total | 3 |
| Appliances | Refrigerator, Dishwasher, Dryer, Range - Gas, Washer |
| Architectural Style | Other |
| Constructed Date | 2019 |
| Construction Style Attachment | Attached |
| Cooling Type | Central Air Conditioning |
| Exterior Finish | Other |
| Flooring Type | Carpeted, Laminate, Tile |
| Half Bath Total | 2 |
| Heating Type | See Remarks |
| Roof Material | Asphalt Shingle |
| Roof Style | Unknown |
| Stories Total | 3 |
| Size Interior | 1,795 Ft2 |
| Type | Row / Townhouse |
| Utility Water | Municipal Water |
Parking
| Attached Garage | 2 |
Land
| Acreage | No |
| Sewer | Municipal Sewage System |
| Size Total Text | Under 1 Acre |
| Zoning Type | Unknown |
Rooms
| Level | Type | Length | Width | Dimensions |
|---|---|---|---|---|
| Second Level | Partial Bathroom | Measurements not available | ||
| Second Level | Living Room | 11'0'' x 13'0'' | ||
| Second Level | Dining Room | 11'0'' x 10'4'' | ||
| Second Level | Kitchen | 8'7'' x 15'8'' | ||
| Second Level | Dining Nook | 6'8'' x 6'11'' | ||
| Third Level | Bedroom | 11'0'' x 12'5'' | ||
| Third Level | Bedroom | 8'5'' x 10'0'' | ||
| Third Level | Full Bathroom | 8'2'' x 5'0'' | ||
| Third Level | 3pc Ensuite Bath | 8'2'' x 4'6'' | ||
| Third Level | Primary Bedroom | 15'3'' x 11'0'' | ||
| Basement | Partial Bathroom | Measurements not available |
https://www.realtor.ca/real-estate/28318823/255-taylor-road-unit-1-kelowna-rutland-south
Contact Us
Contact us for more information
