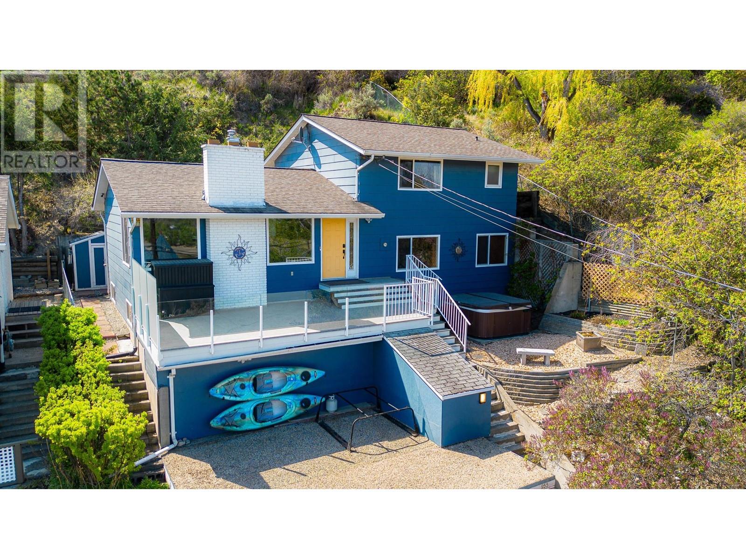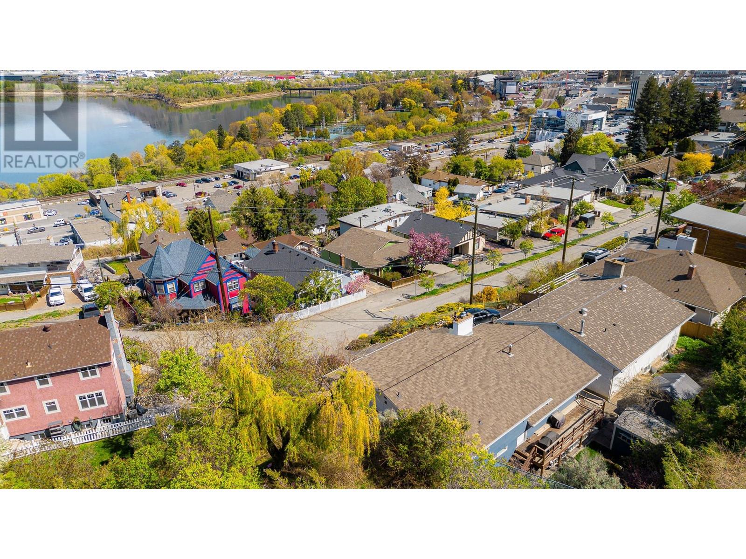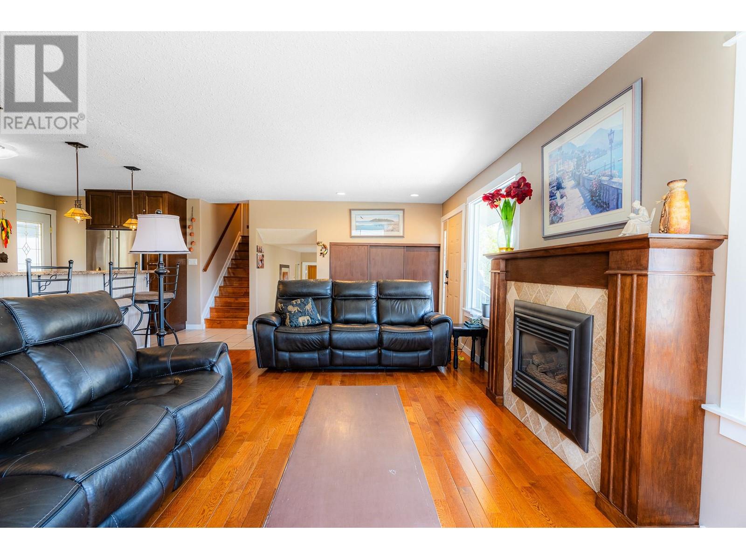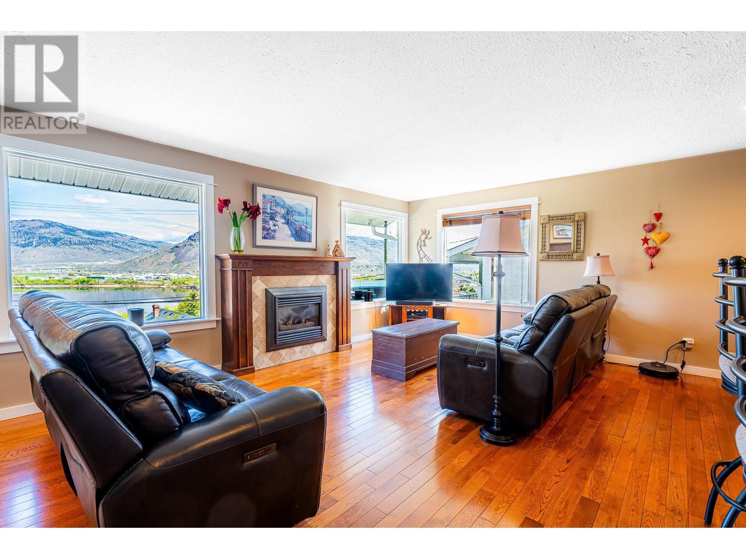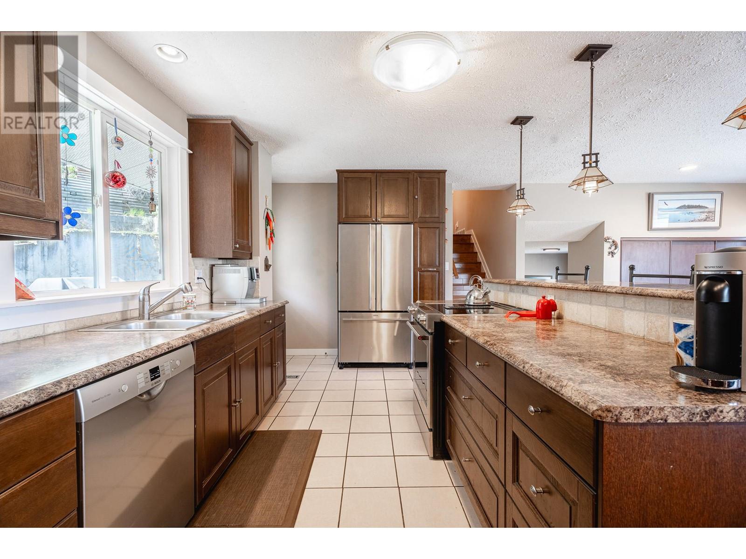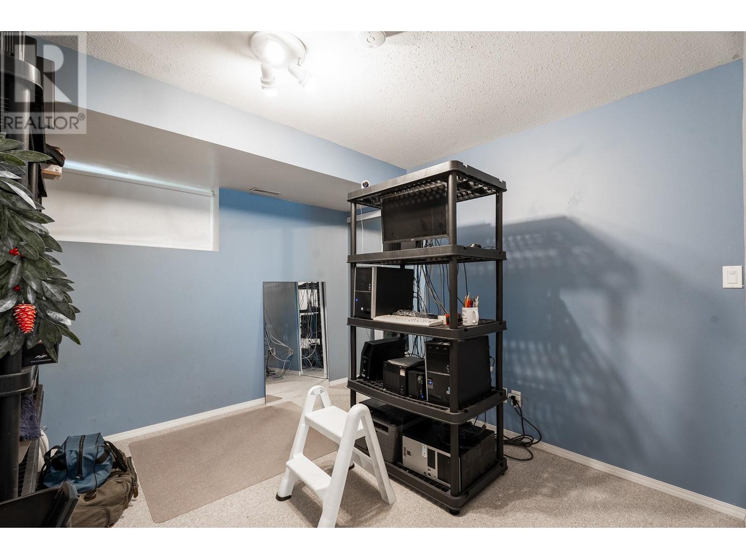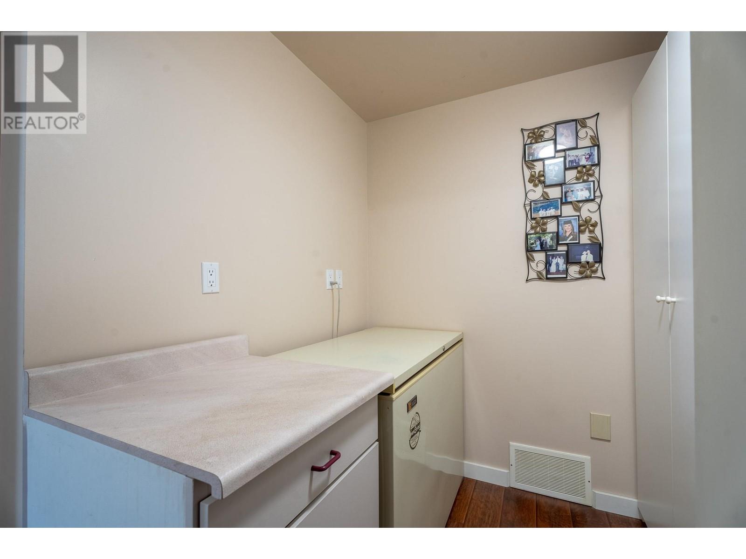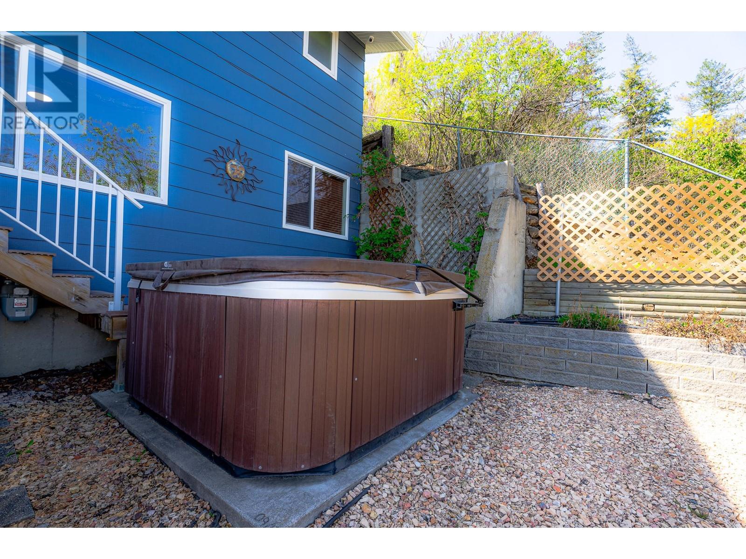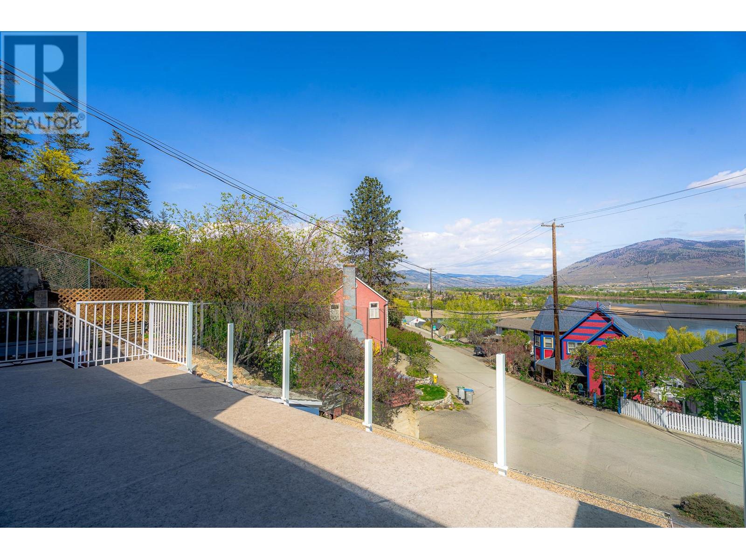5 Bedroom
3 Bathroom
2,413 ft2
Other
Central Air Conditioning
Heat Pump, See Remarks
$799,000
Discover this exciting 5-bedroom, 3-bathroom family home located in Kamloops’ highly desirable West End Heritage area. This immaculate residence offers a perfect blend of charm, comfort, and modern updates, making it ideal for growing families. This home is wired with CAT 5 cable through out for your viewing and internet needs. You can sit in your spacious great room and enjoy the magnificent view and enjoy your gas fireplace, or on sunny summer evenings you can sit out on your deck or relax in your hot tub which is just off the of the great room, and take in all that the neighborhood has to offer. The main and ensuite bathrooms have been newly renovated, adding a fresh and stylish touch. Enjoy stunning views from a private setting, all within a peaceful, family-friendly neighborhood. The home features a double carport with direct access inside, providing both convenience and security. The private back offers you a quiet place to enjoy your quiet time. With its unbeatable location and move-in-ready condition, this is a rare opportunity you won’t want to miss. (id:60329)
Property Details
|
MLS® Number
|
10344751 |
|
Property Type
|
Single Family |
|
Neigbourhood
|
South Kamloops |
|
Parking Space Total
|
2 |
Building
|
Bathroom Total
|
3 |
|
Bedrooms Total
|
5 |
|
Architectural Style
|
Other |
|
Constructed Date
|
1973 |
|
Construction Style Attachment
|
Detached |
|
Cooling Type
|
Central Air Conditioning |
|
Heating Type
|
Heat Pump, See Remarks |
|
Stories Total
|
3 |
|
Size Interior
|
2,413 Ft2 |
|
Type
|
House |
|
Utility Water
|
Municipal Water |
Parking
|
Additional Parking
|
|
|
Carport
|
|
Land
|
Acreage
|
No |
|
Sewer
|
Municipal Sewage System |
|
Size Irregular
|
0.15 |
|
Size Total
|
0.15 Ac|under 1 Acre |
|
Size Total Text
|
0.15 Ac|under 1 Acre |
|
Zoning Type
|
Unknown |
Rooms
| Level |
Type |
Length |
Width |
Dimensions |
|
Second Level |
Bedroom |
|
|
10'4'' x 10'2'' |
|
Second Level |
Dining Room |
|
|
9'6'' x 9'2'' |
|
Second Level |
Family Room |
|
|
11'5'' x 11'11'' |
|
Second Level |
Great Room |
|
|
24' x 20' |
|
Second Level |
Kitchen |
|
|
13'6'' x 9'6'' |
|
Third Level |
Full Bathroom |
|
|
Measurements not available |
|
Third Level |
Bedroom |
|
|
9'6'' x 10'4'' |
|
Third Level |
Full Ensuite Bathroom |
|
|
10' x 7' |
|
Third Level |
Full Bathroom |
|
|
10' x 8' |
|
Third Level |
Bedroom |
|
|
9'6'' x 10'4'' |
|
Third Level |
Primary Bedroom |
|
|
11'5'' x 14'9'' |
|
Main Level |
Bedroom |
|
|
10'6'' x 10'8'' |
|
Main Level |
Recreation Room |
|
|
10'9'' x 21'10'' |
https://www.realtor.ca/real-estate/28211713/255-st-paul-street-w-kamloops-south-kamloops
