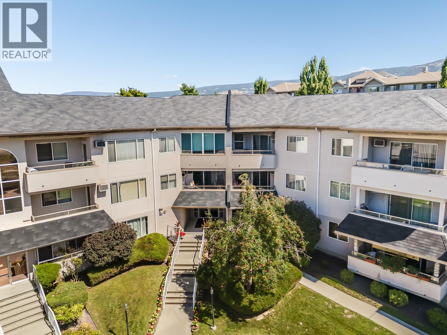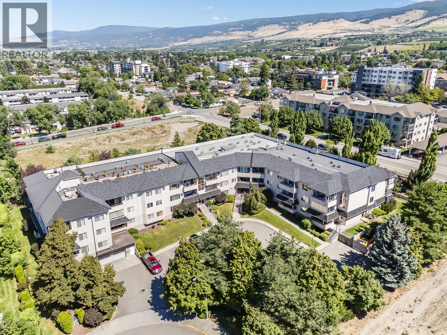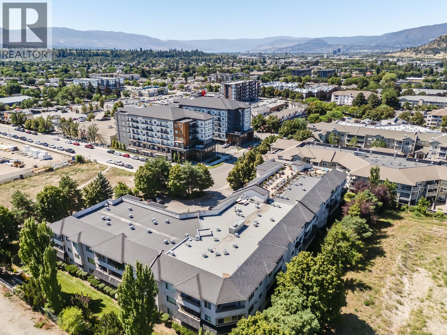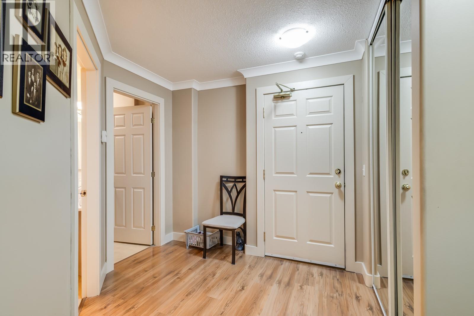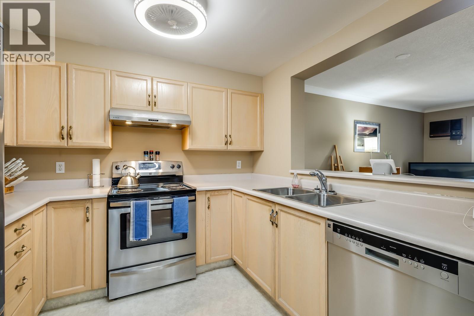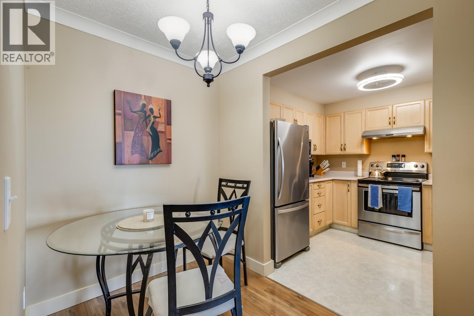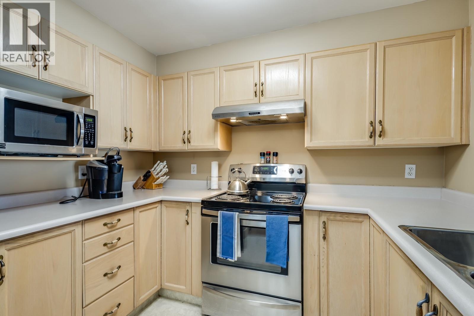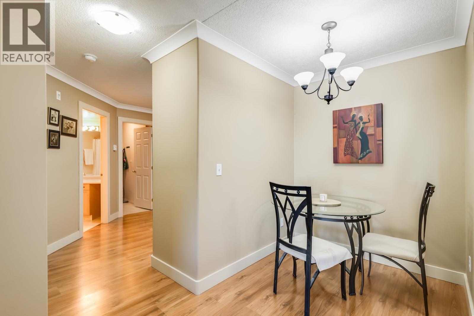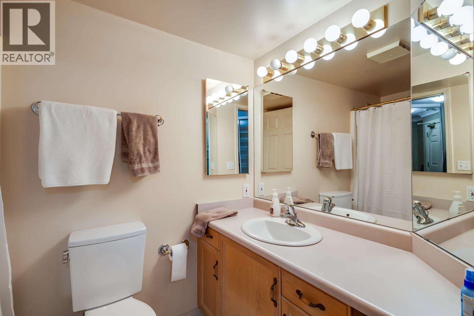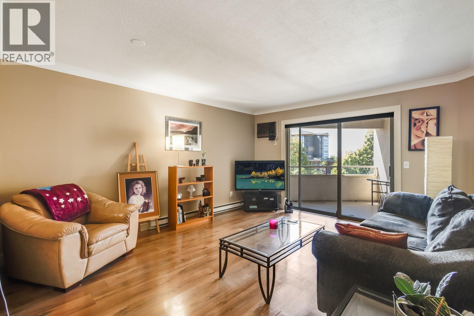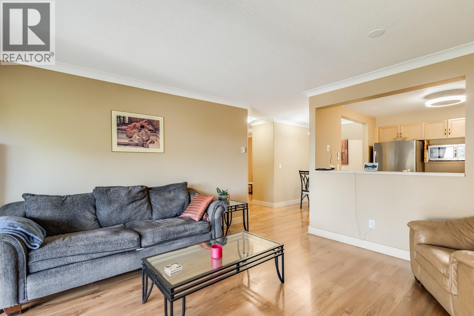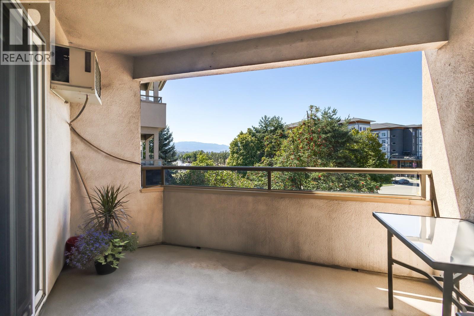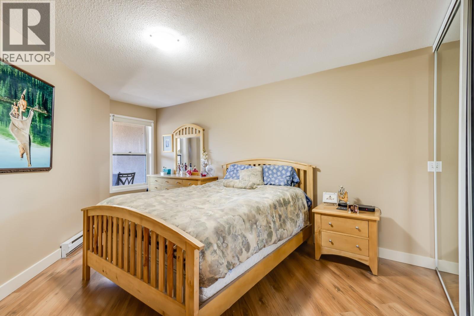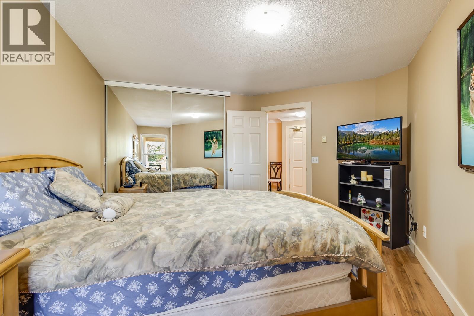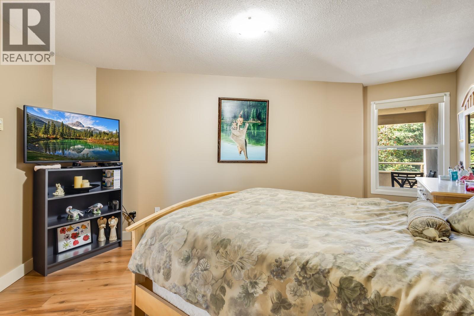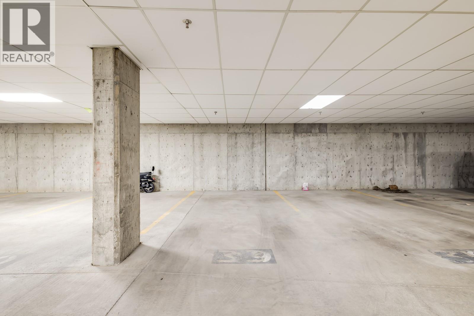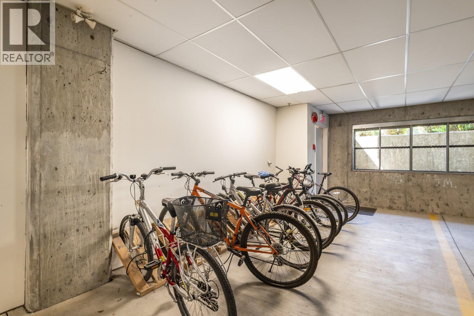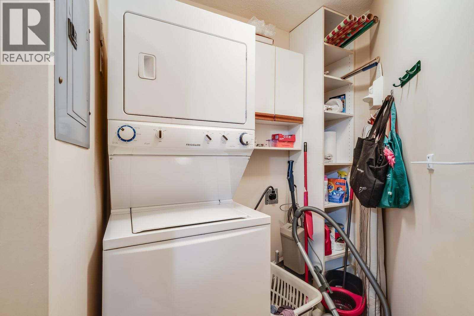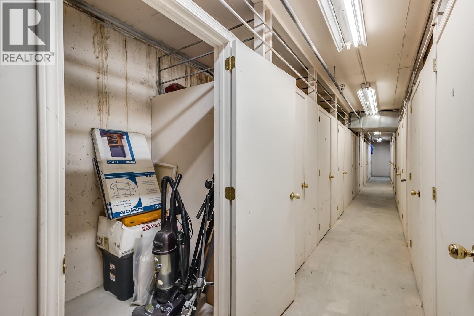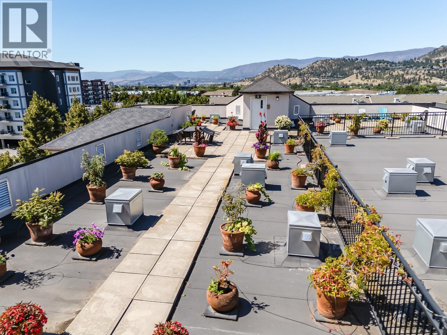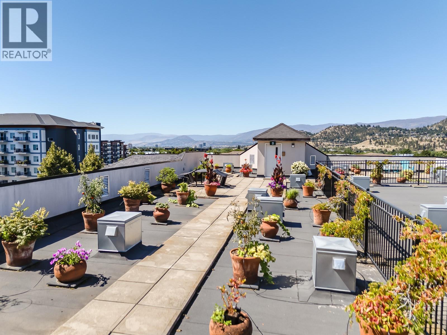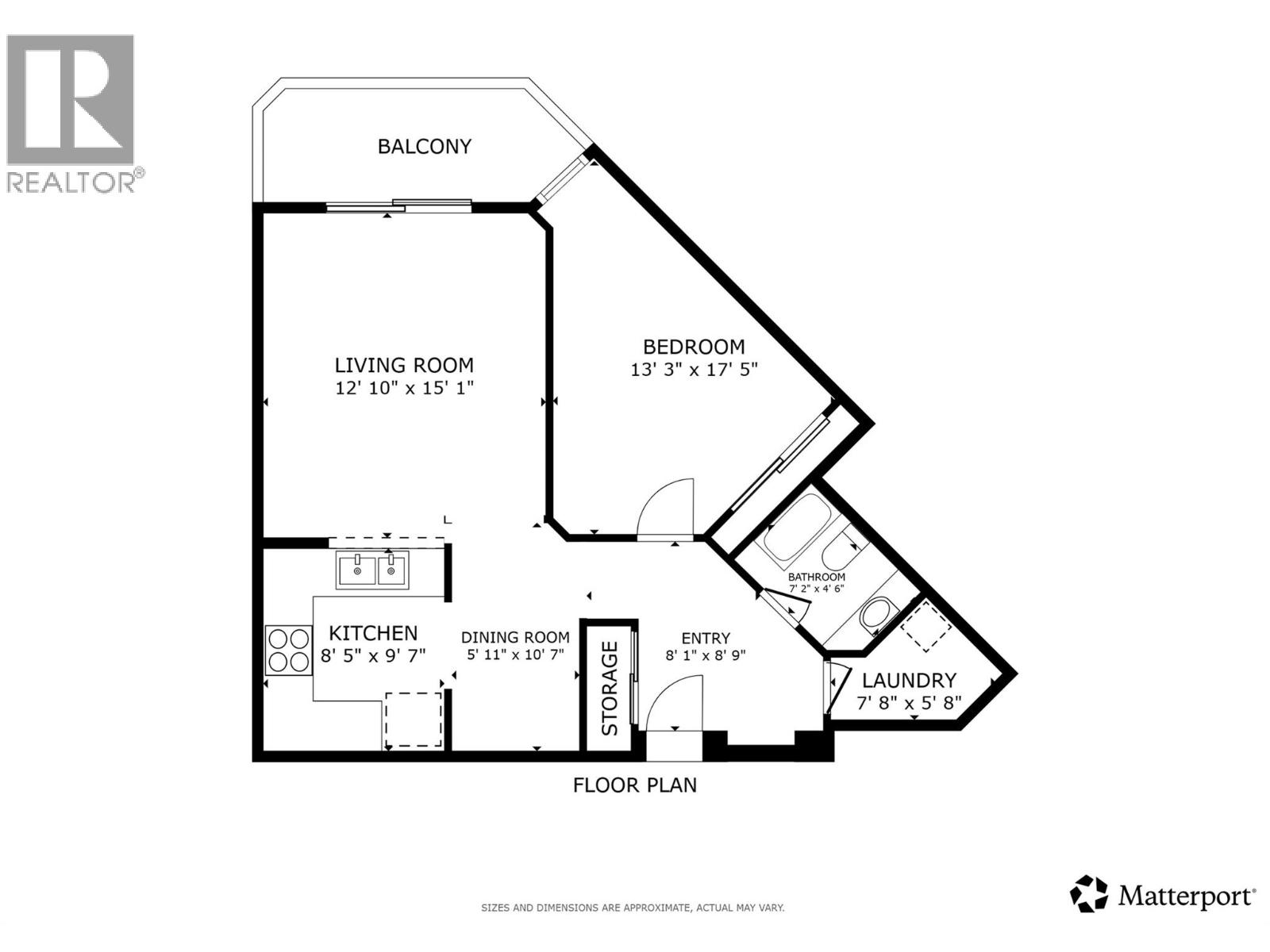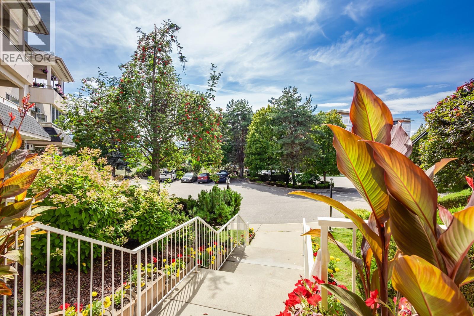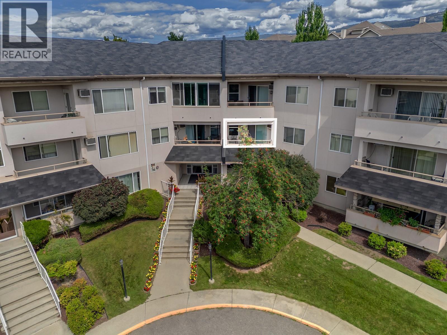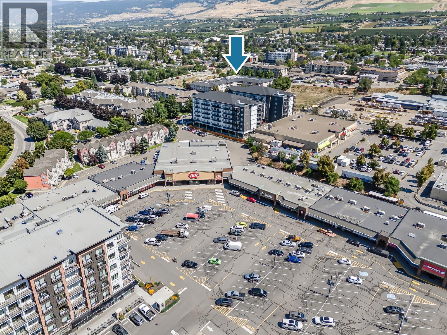255 Aurora Crescent Unit# 218 Kelowna, British Columbia V1X 7L8
$315,000Maintenance,
$256.83 Monthly
Maintenance,
$256.83 MonthlyThey just don't make them like this anymore! Who says you can’t have it all, this 1-bedroom, 1-bath beauty might make you reconsider. With just under 800 square feet of functional, immaculate living space, it offers exceptional value in a prime location, perfect for first-time buyers or savvy investors. The updated kitchen sets the stage for easy meals and entertaining, while the large balcony invites you to soak in the beautiful mountain views. Enjoy the convenience of underground parking and a storage locker, plus low strata fees that keep ownership costs in check. The building is both pet and rental friendly, making it as flexible as your future plans. A rooftop patio offers a sunny escape to sit back and relax, and the central location means you’re minutes from the airport, shops, and UBC. Properties in this complex rarely come to market, so if you’ve been waiting for the right mix of location, lifestyle, and value this is it. Flexible possession!! Schedule your showing before someone else calls it home. (id:60329)
Property Details
| MLS® Number | 10359318 |
| Property Type | Single Family |
| Neigbourhood | Rutland North |
| Community Name | Northern Lights Terrace |
| Features | Balcony |
| Parking Space Total | 1 |
| Storage Type | Storage, Locker |
Building
| Bathroom Total | 1 |
| Bedrooms Total | 1 |
| Architectural Style | Other |
| Constructed Date | 1994 |
| Cooling Type | Wall Unit |
| Exterior Finish | Stucco |
| Heating Fuel | Electric |
| Heating Type | Baseboard Heaters |
| Roof Material | Unknown |
| Roof Style | Unknown |
| Stories Total | 1 |
| Size Interior | 740 Ft2 |
| Type | Apartment |
| Utility Water | Municipal Water |
Parking
| Parkade |
Land
| Acreage | No |
| Sewer | Municipal Sewage System |
| Size Total Text | Under 1 Acre |
| Zoning Type | Unknown |
Rooms
| Level | Type | Length | Width | Dimensions |
|---|---|---|---|---|
| Main Level | Laundry Room | 7'8'' x 5'8'' | ||
| Main Level | 3pc Bathroom | 7'2'' x 4'6'' | ||
| Main Level | Primary Bedroom | 13'3'' x 17'5'' | ||
| Main Level | Living Room | 12'10'' x 15'1'' | ||
| Main Level | Kitchen | 8'5'' x 9'7'' | ||
| Main Level | Dining Room | 5'11'' x 10'7'' | ||
| Main Level | Foyer | 8'1'' x 8'9'' |
https://www.realtor.ca/real-estate/28740131/255-aurora-crescent-unit-218-kelowna-rutland-north
Contact Us
Contact us for more information
