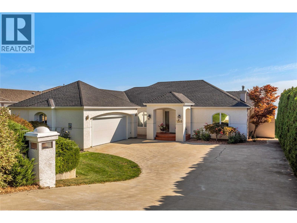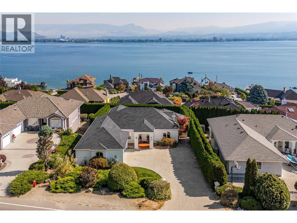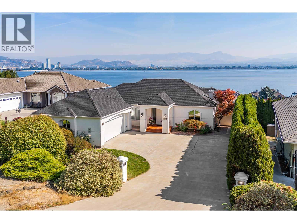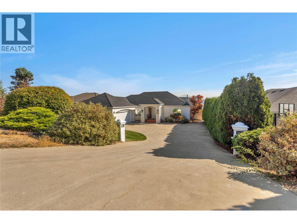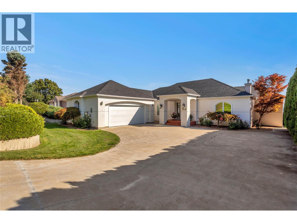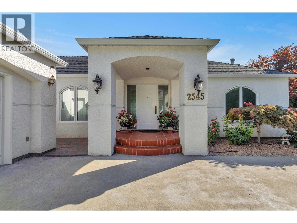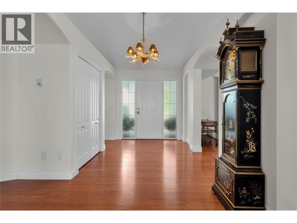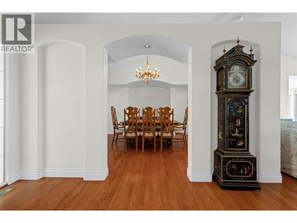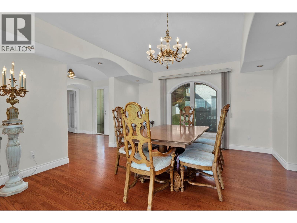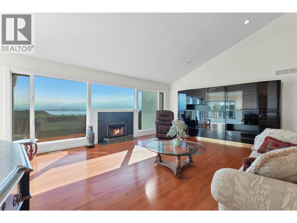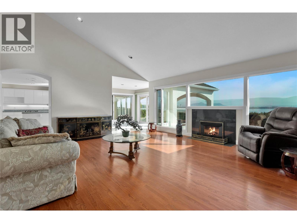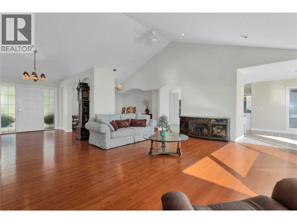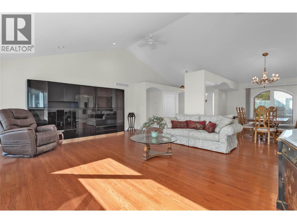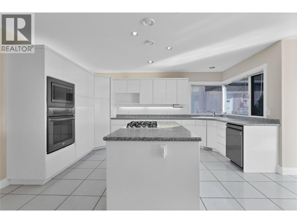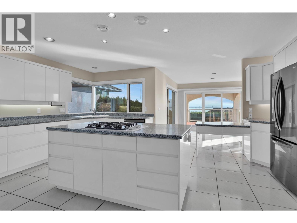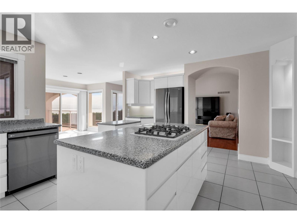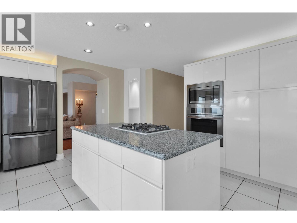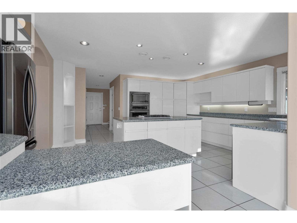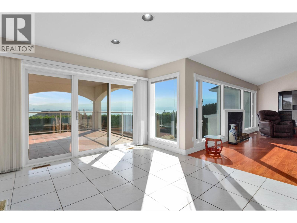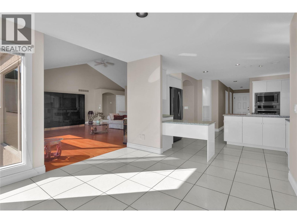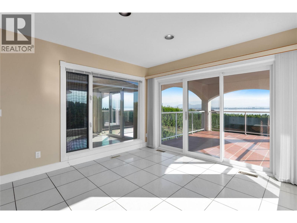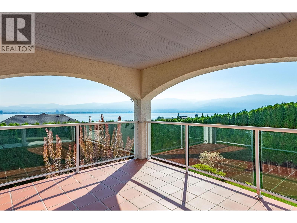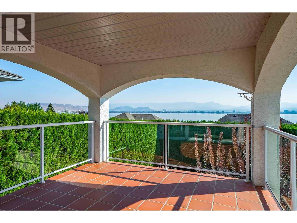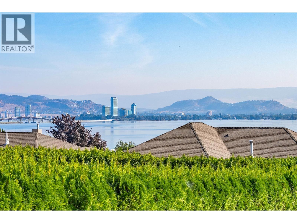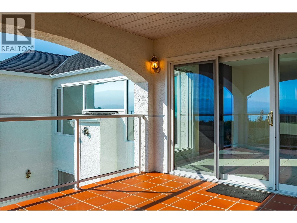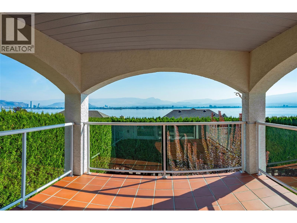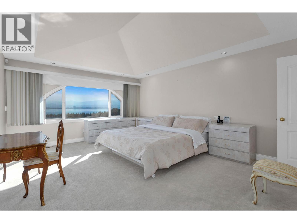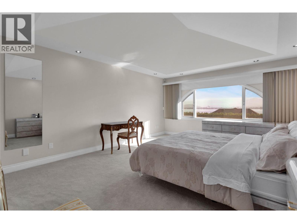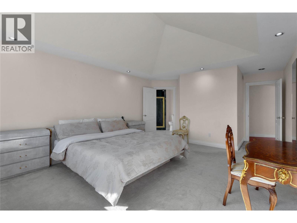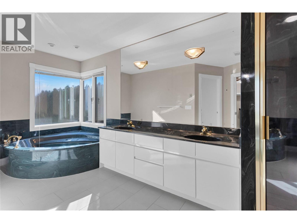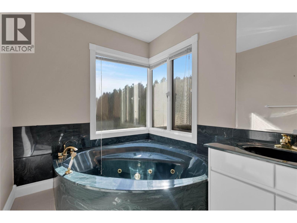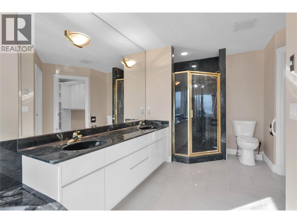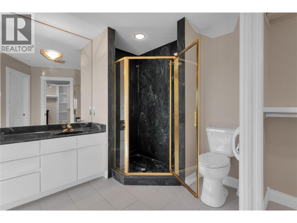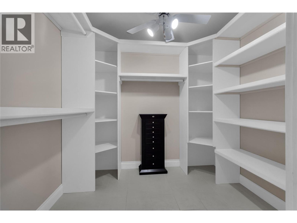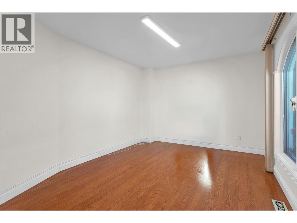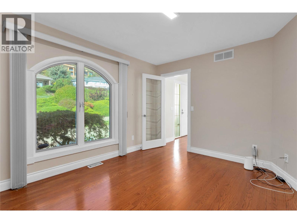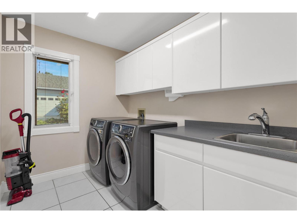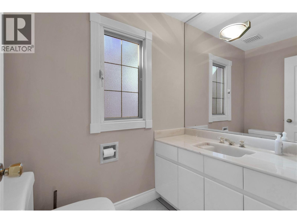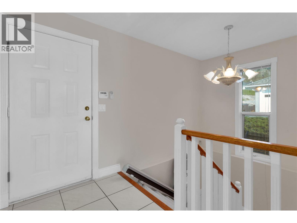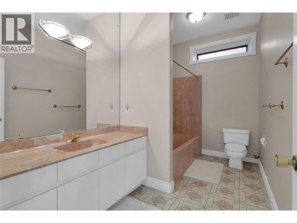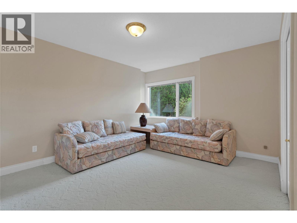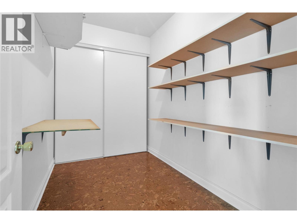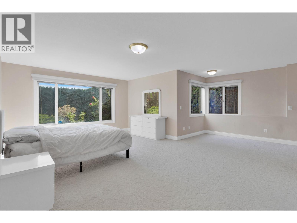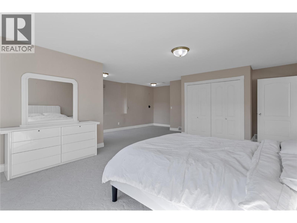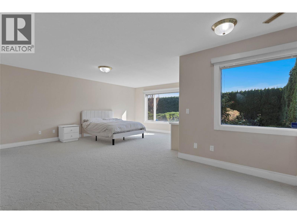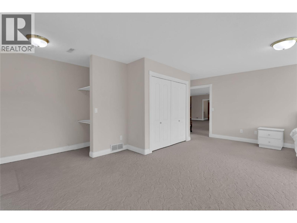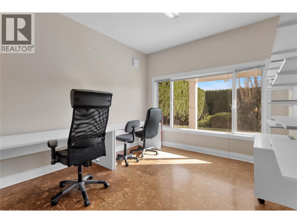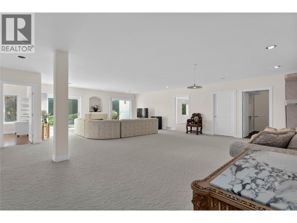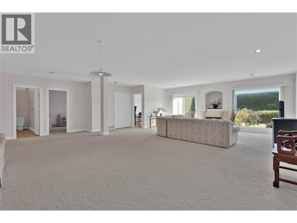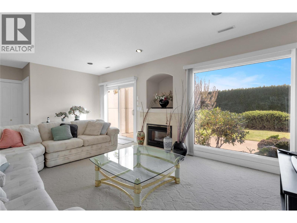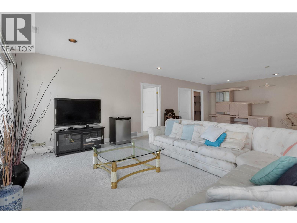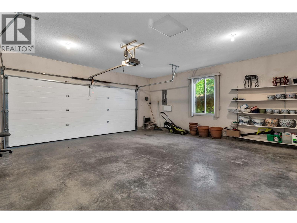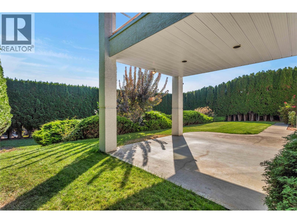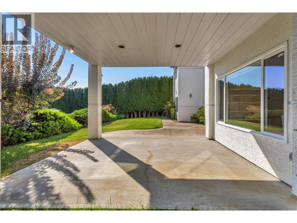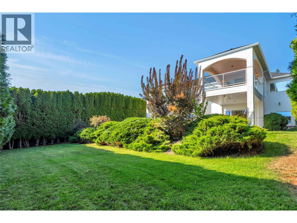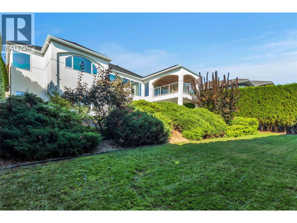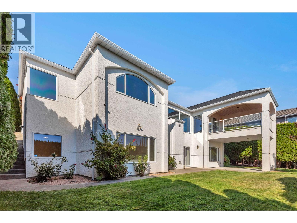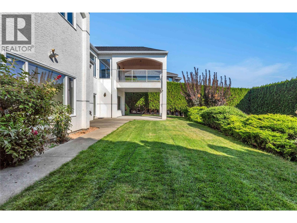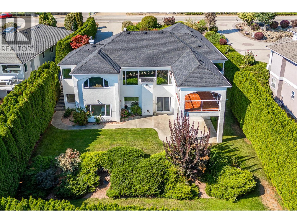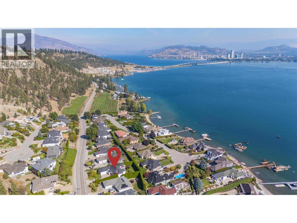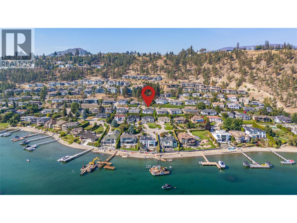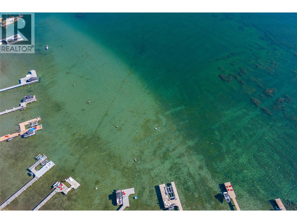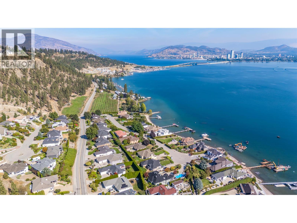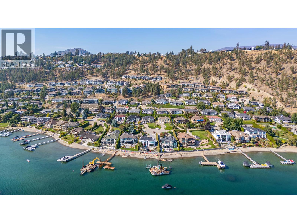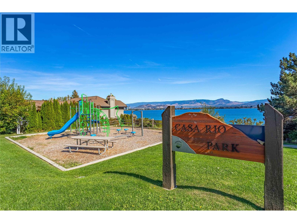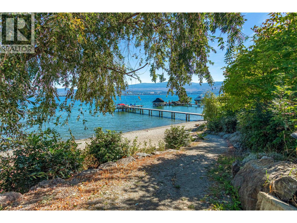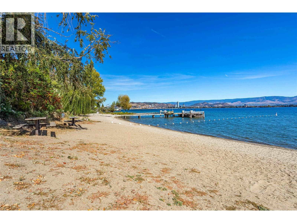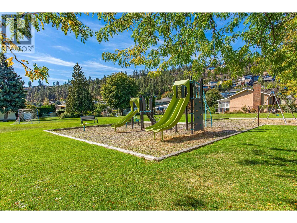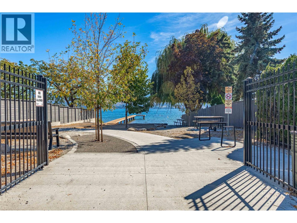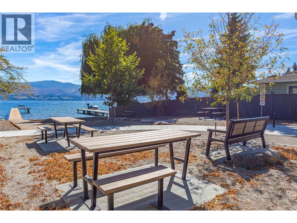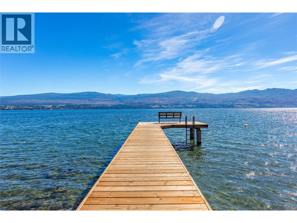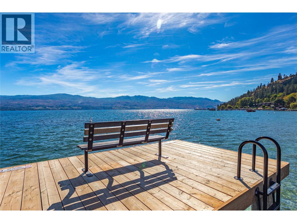4 Bedroom
3 Bathroom
4,136 ft2
Bungalow
Central Air Conditioning
Forced Air
$1,600,000
***OPEN HOUSE, Sunday, September 28. 12pm - 2pm *** Welcome to your dream home in the heart of Casa Loma—West Kelowna’s hidden gem. This stunning single-family residence offers breathtaking panoramic lake views and a large, private pool-sized yard, perfect for entertaining or unwinding in peaceful seclusion. Inside, the spacious kitchen opens onto a sun-drenched deck, ideal for morning coffee or evening wine, while the open-concept family room creates a warm and inviting space for gatherings. The expansive primary suite is a true retreat, offering comfort, privacy, and room to relax. Downstairs, a bright walk-out basement provides endless possibilities—whether you envision a games room, guest suite, or home gym—with direct access to the lush backyard oasis. Nestled in a quiet, upscale community known for its tranquility and scenic beauty, this home is just minutes from downtown Kelowna with convenient bridge access. Enjoy proximity to Kalamoir Park hiking trails, the celebrated wine trail, pristine beaches within walking distance, and vibrant parks. Whether you're seeking serenity or adventure, this location offers the best of both worlds. (id:60329)
Property Details
|
MLS® Number
|
10363525 |
|
Property Type
|
Single Family |
|
Neigbourhood
|
Lakeview Heights |
|
Parking Space Total
|
4 |
|
View Type
|
Unknown, City View, Lake View, Mountain View |
Building
|
Bathroom Total
|
3 |
|
Bedrooms Total
|
4 |
|
Architectural Style
|
Bungalow |
|
Constructed Date
|
1993 |
|
Construction Style Attachment
|
Detached |
|
Cooling Type
|
Central Air Conditioning |
|
Half Bath Total
|
1 |
|
Heating Type
|
Forced Air |
|
Stories Total
|
1 |
|
Size Interior
|
4,136 Ft2 |
|
Type
|
House |
|
Utility Water
|
Municipal Water |
Parking
Land
|
Acreage
|
No |
|
Sewer
|
Municipal Sewage System |
|
Size Irregular
|
0.25 |
|
Size Total
|
0.25 Ac|under 1 Acre |
|
Size Total Text
|
0.25 Ac|under 1 Acre |
|
Zoning Type
|
Unknown |
Rooms
| Level |
Type |
Length |
Width |
Dimensions |
|
Lower Level |
Storage |
|
|
11' x 7'2'' |
|
Lower Level |
Bedroom |
|
|
21' x 25'9'' |
|
Lower Level |
Office |
|
|
11' x 12'5'' |
|
Lower Level |
Family Room |
|
|
27'3'' x 30'9'' |
|
Lower Level |
4pc Bathroom |
|
|
12'1'' x 6'10'' |
|
Lower Level |
Bedroom |
|
|
12'1'' x 15' |
|
Main Level |
2pc Bathroom |
|
|
4' x 8'11'' |
|
Main Level |
Laundry Room |
|
|
9'4'' x 6'11'' |
|
Main Level |
5pc Ensuite Bath |
|
|
7'9'' x 16'10'' |
|
Main Level |
Bedroom |
|
|
14' x 10'6'' |
|
Main Level |
Primary Bedroom |
|
|
14'2'' x 22'11'' |
|
Main Level |
Dining Nook |
|
|
10'8'' x 11'10'' |
|
Main Level |
Dining Room |
|
|
15'5'' x 12'11'' |
|
Main Level |
Living Room |
|
|
21'9'' x 17'11'' |
|
Main Level |
Kitchen |
|
|
18'6'' x 15'2'' |
https://www.realtor.ca/real-estate/28906774/2545-campbell-road-west-kelowna-lakeview-heights
