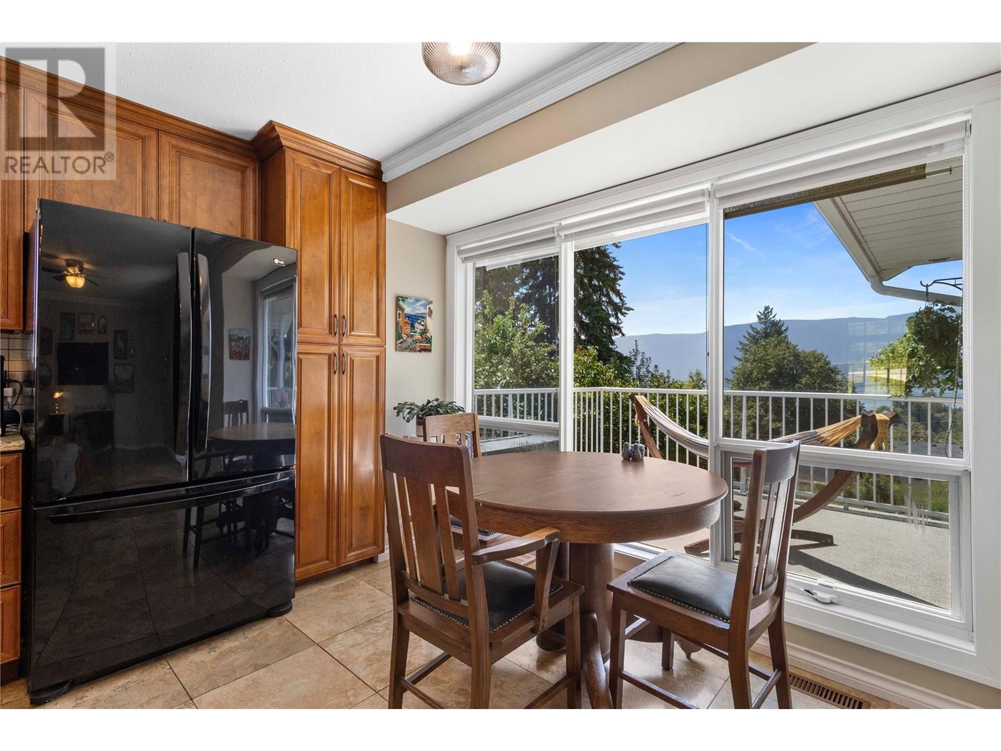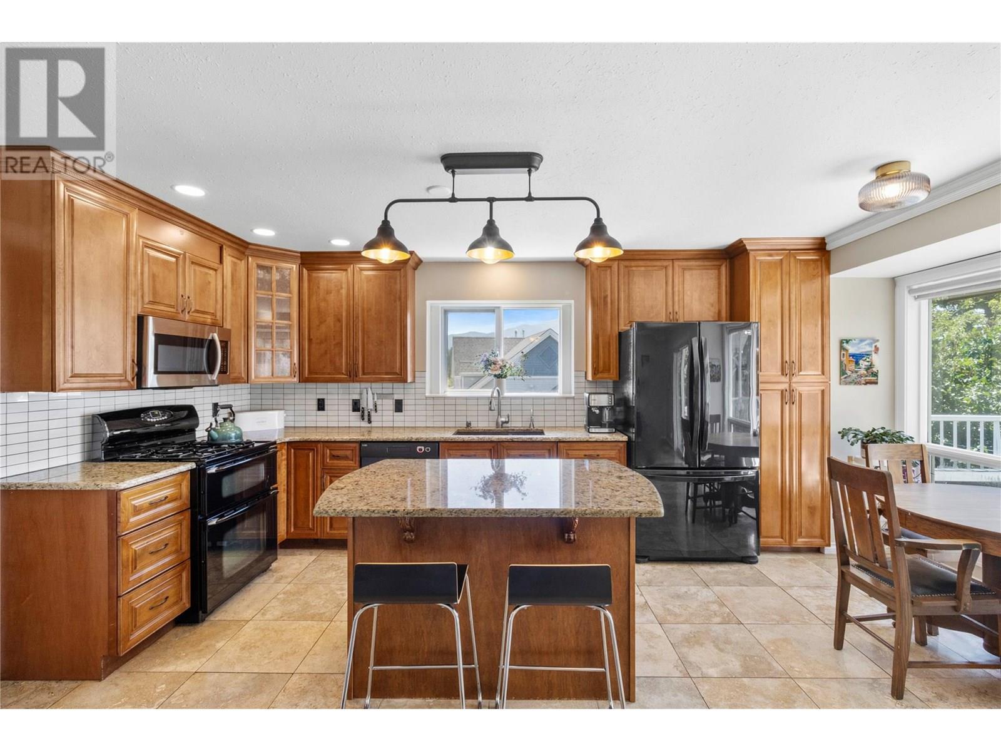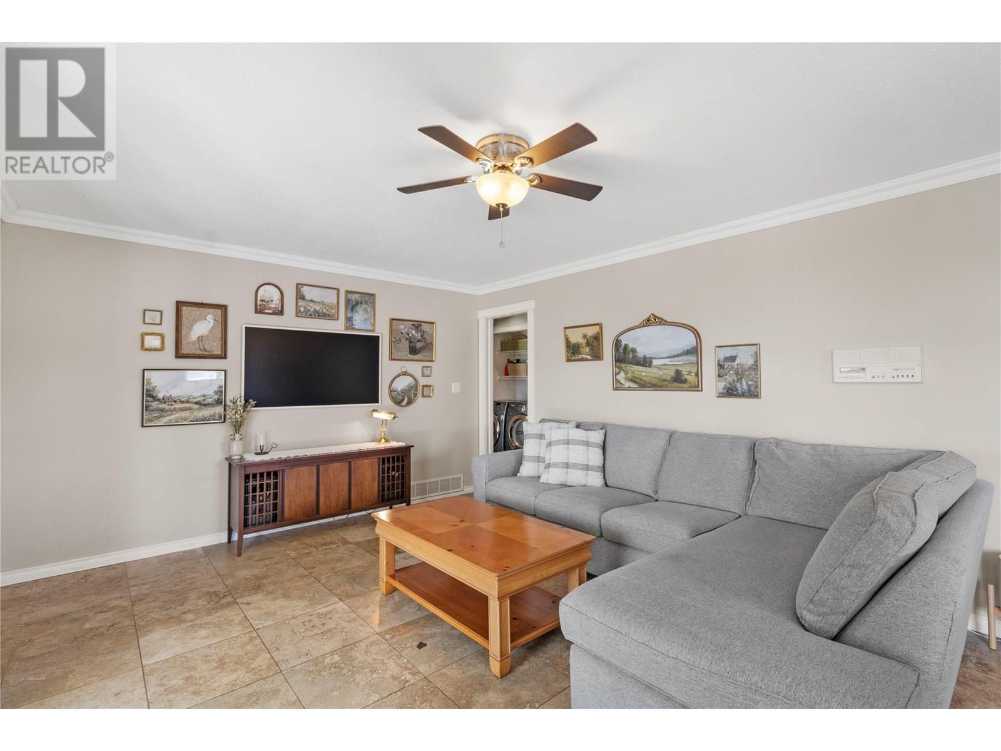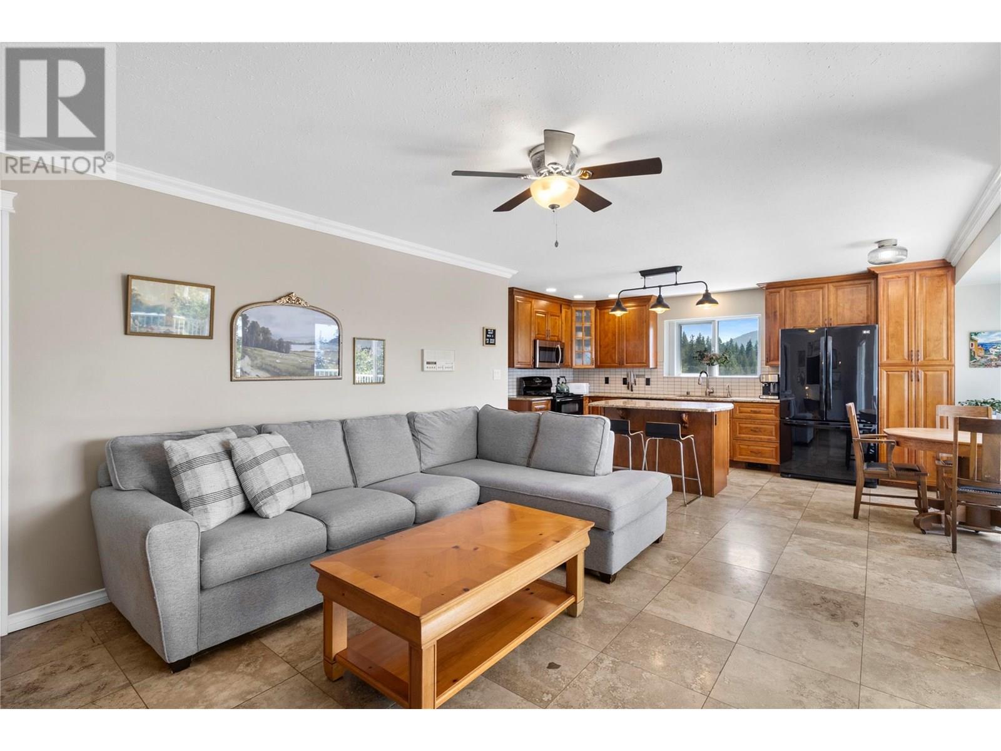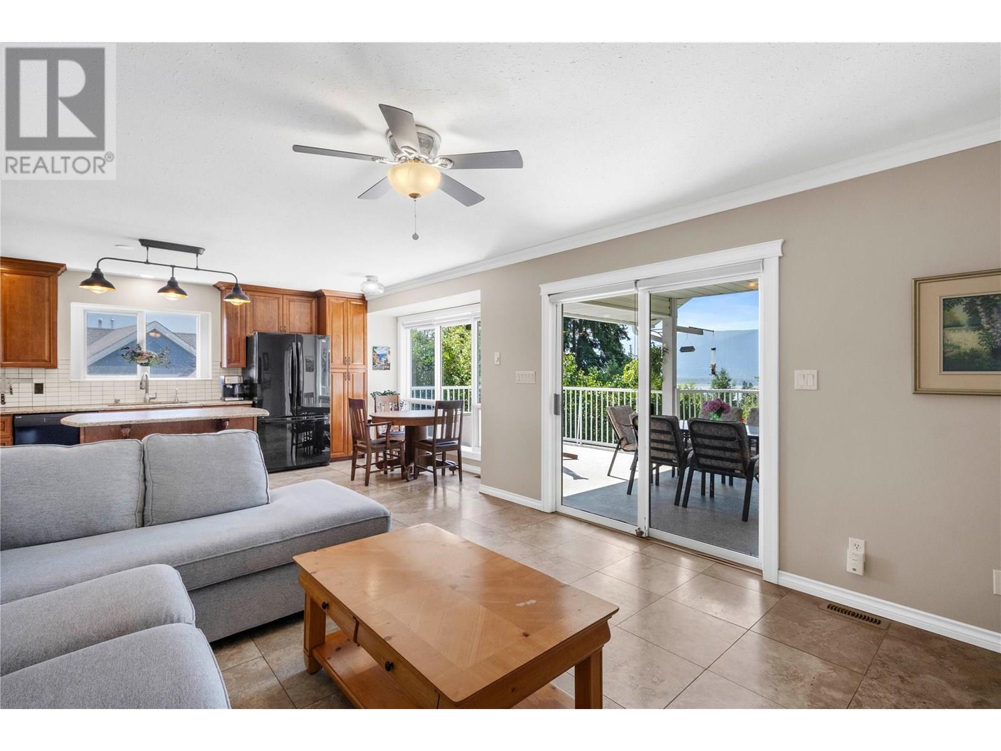5 Bedroom
4 Bathroom
3,018 ft2
Fireplace
Central Air Conditioning
Forced Air
$929,000
Located in one of Salmon Arm’s most desirable neighbourhoods, this beautiful 5-bedroom, 4-bathroom home in North Broadview offers a rare combination of privacy, space, and school catchment advantages. Tucked away on a quiet no-through road with breathtaking views of Shuswap Lake, the home is ideally positioned within the new Salmon Arm Secondary (Sullivan campus) catchment and the Bastion Elementary catchment—the only elementary school in Salmon Arm offering French Immersion. Set on a generous one-third acre lot, the property features mature landscaping, a spacious and private backyard, and a covered deck with a hot tub, perfect for entertaining or relaxing year-round. Inside, the home offers just over 3,000 square feet of tastefully updated living space, with highlights that include a gas fireplace, gas range, solid surface countertops, and expansive living areas that flow seamlessly throughout. The main floor layout offers true convenience with everything you need on one level, including the kitchen, living and dining areas, laundry, and the primary suite, which features lake views and a full ensuite. Downstairs, there is excellent suite potential with a separate entrance and R-10 zoning, allowing for future flexibility whether for extended family or additional income. This home checks all the boxes for those seeking comfort, lifestyle, and long-term value in a quiet, established neighbourhood—just minutes from schools, parks, and downtown Salmon Arm. (id:60329)
Property Details
|
MLS® Number
|
10355961 |
|
Property Type
|
Single Family |
|
Neigbourhood
|
NE Salmon Arm |
|
Parking Space Total
|
2 |
|
View Type
|
Lake View, Mountain View |
Building
|
Bathroom Total
|
4 |
|
Bedrooms Total
|
5 |
|
Constructed Date
|
1993 |
|
Construction Style Attachment
|
Detached |
|
Cooling Type
|
Central Air Conditioning |
|
Fireplace Fuel
|
Gas |
|
Fireplace Present
|
Yes |
|
Fireplace Total
|
1 |
|
Fireplace Type
|
Unknown |
|
Half Bath Total
|
1 |
|
Heating Type
|
Forced Air |
|
Stories Total
|
3 |
|
Size Interior
|
3,018 Ft2 |
|
Type
|
House |
|
Utility Water
|
Municipal Water |
Parking
Land
|
Acreage
|
No |
|
Sewer
|
Municipal Sewage System |
|
Size Irregular
|
0.34 |
|
Size Total
|
0.34 Ac|under 1 Acre |
|
Size Total Text
|
0.34 Ac|under 1 Acre |
|
Zoning Type
|
Unknown |
Rooms
| Level |
Type |
Length |
Width |
Dimensions |
|
Second Level |
Full Bathroom |
|
|
9'3'' x 7'1'' |
|
Second Level |
Bedroom |
|
|
9'3'' x 13' |
|
Second Level |
Bedroom |
|
|
9'6'' x 11'4'' |
|
Basement |
Storage |
|
|
7'3'' x 8'2'' |
|
Basement |
Bedroom |
|
|
11'1'' x 12'8'' |
|
Basement |
Full Bathroom |
|
|
6'2'' x 11'1'' |
|
Basement |
Exercise Room |
|
|
20'9'' x 11'1'' |
|
Basement |
Utility Room |
|
|
7'3'' x 7' |
|
Basement |
Recreation Room |
|
|
17'3'' x 13' |
|
Basement |
Bedroom |
|
|
12'0'' x 14'8'' |
|
Main Level |
Full Ensuite Bathroom |
|
|
7'9'' x 5'10'' |
|
Main Level |
Partial Bathroom |
|
|
4'11'' x 4'7'' |
|
Main Level |
Foyer |
|
|
12'10'' x 16'11'' |
|
Main Level |
Laundry Room |
|
|
4'11'' x 3' |
|
Main Level |
Living Room |
|
|
13'9'' x 16'5'' |
|
Main Level |
Dining Room |
|
|
13'5'' x 11'7'' |
|
Main Level |
Primary Bedroom |
|
|
12'6'' x 13' |
|
Main Level |
Family Room |
|
|
14'6'' x 13' |
|
Main Level |
Dining Nook |
|
|
10'8'' x 5'11'' |
|
Main Level |
Kitchen |
|
|
10'9'' x 11'3'' |
https://www.realtor.ca/real-estate/28651310/2541-25-street-ne-salmon-arm-ne-salmon-arm

























