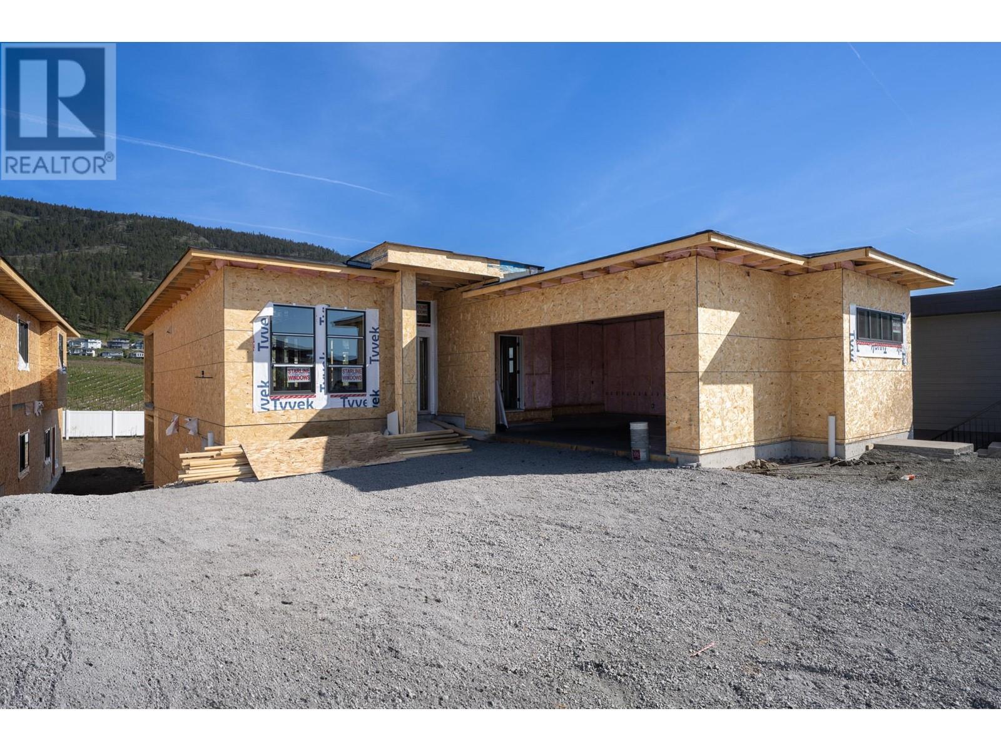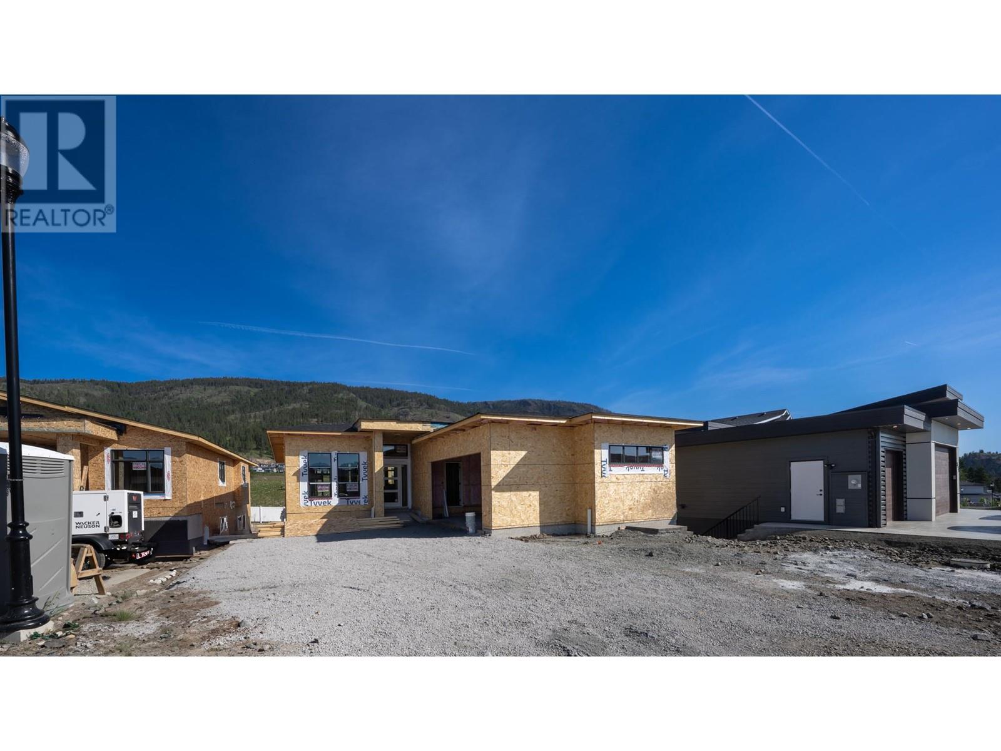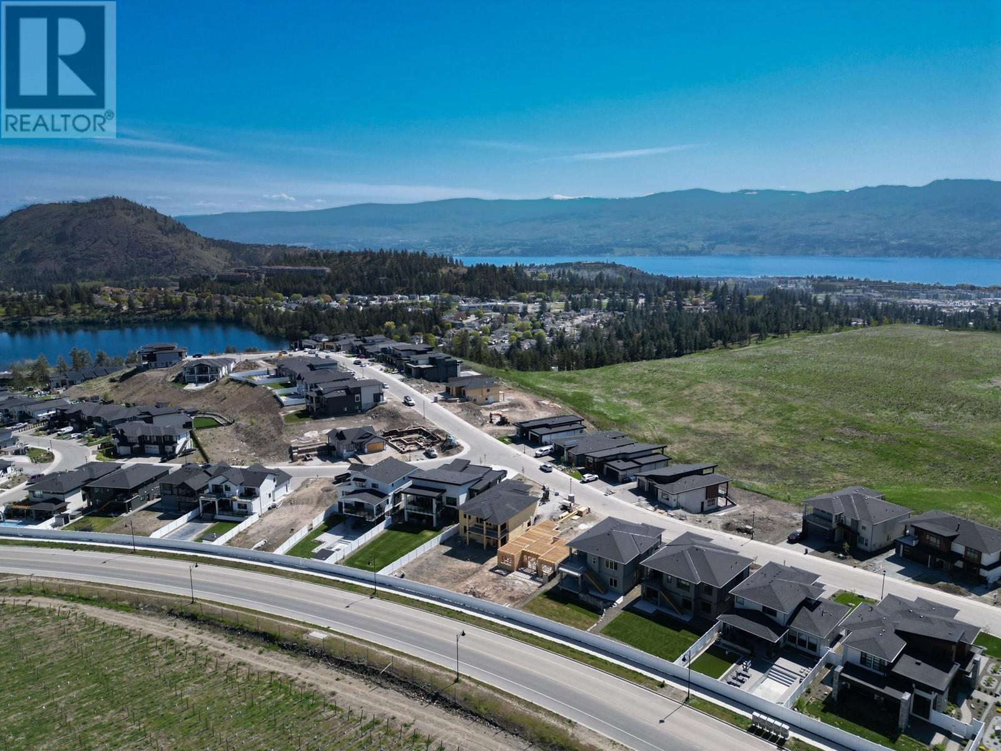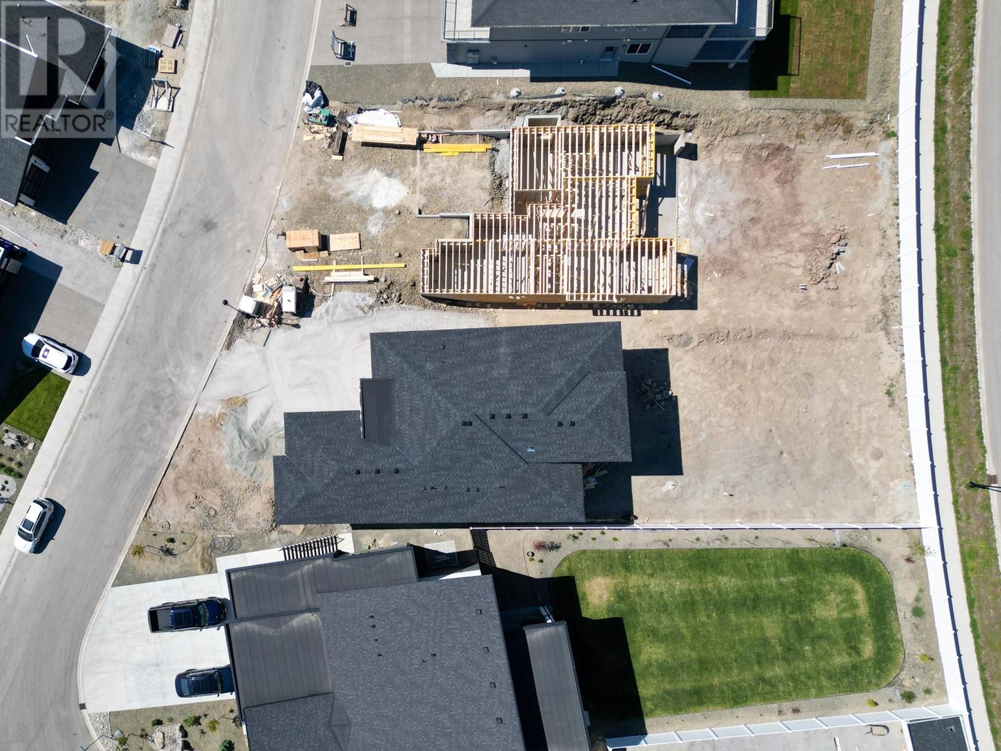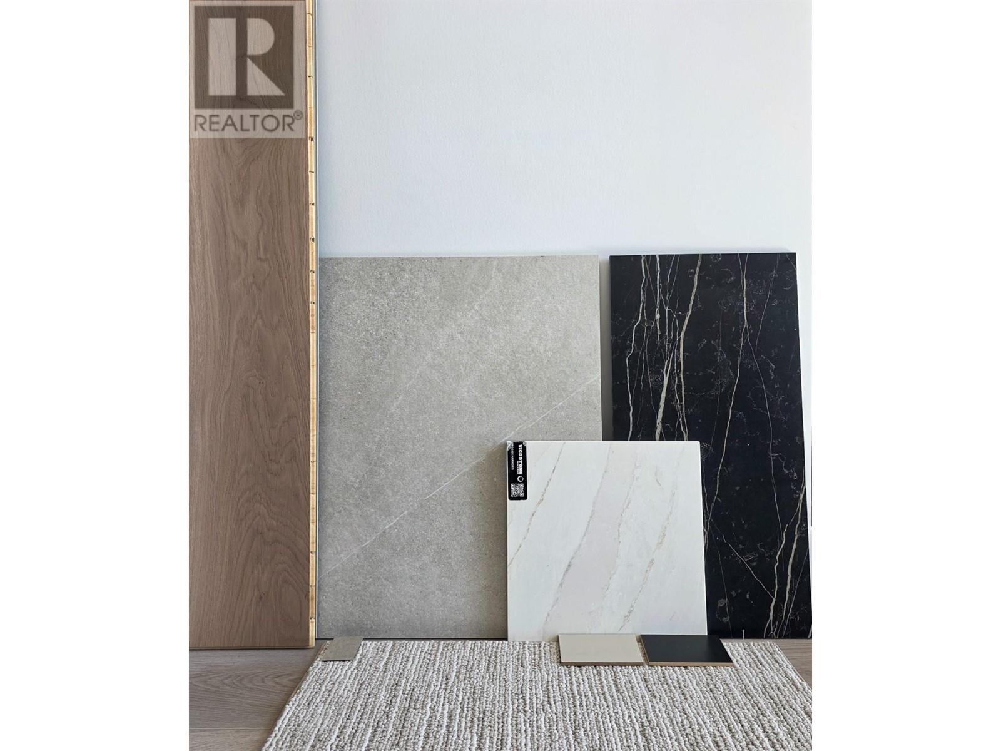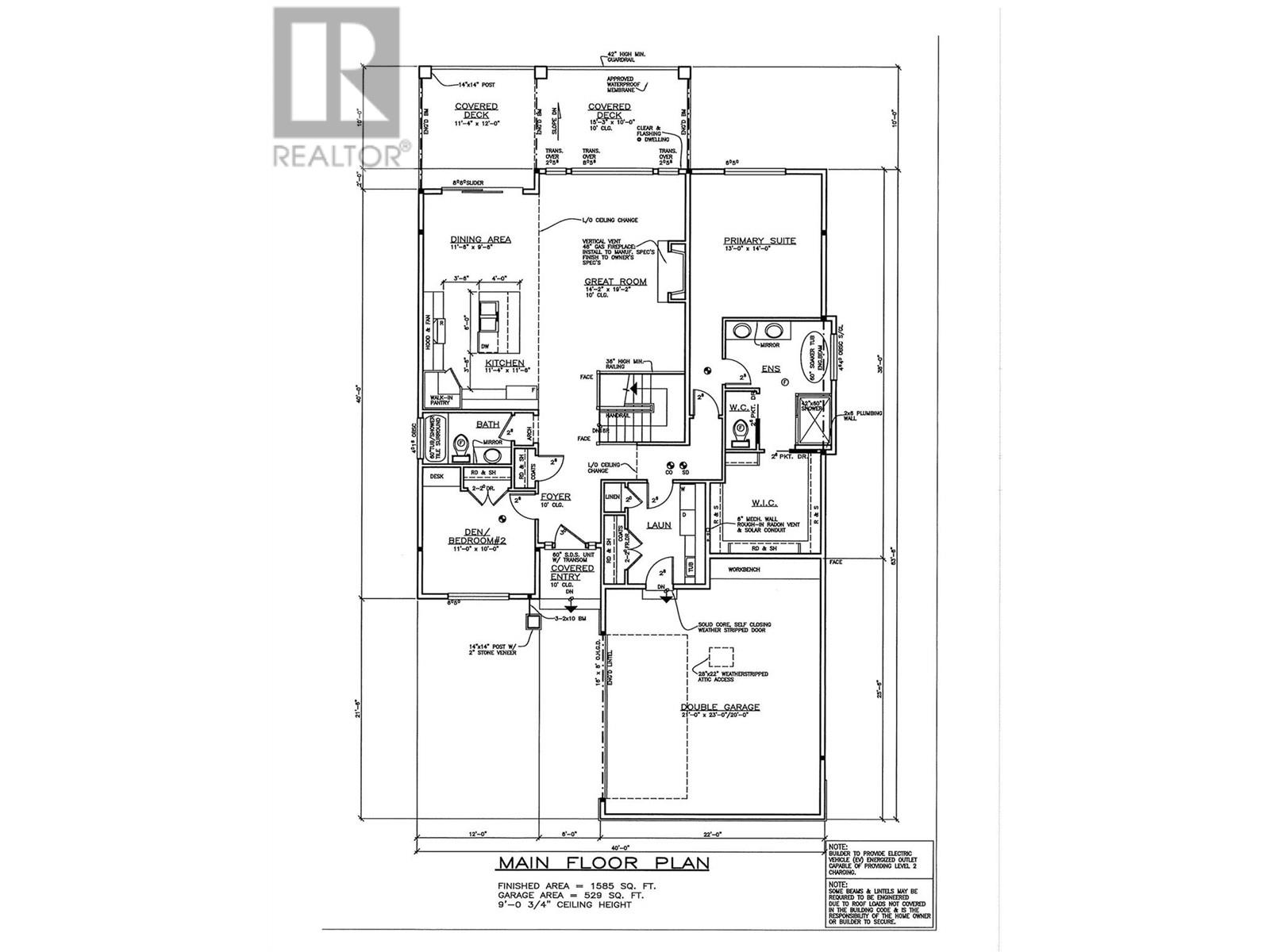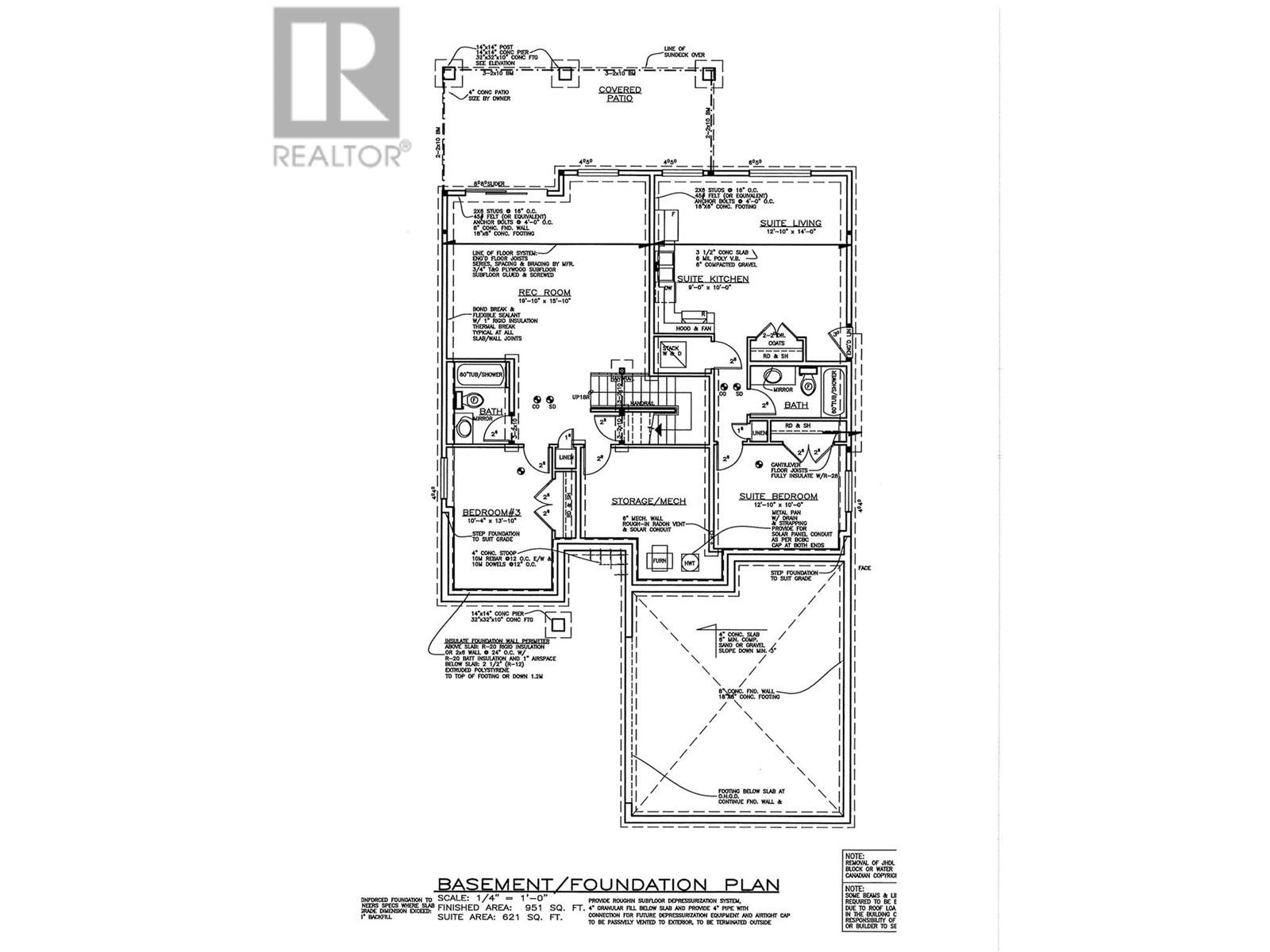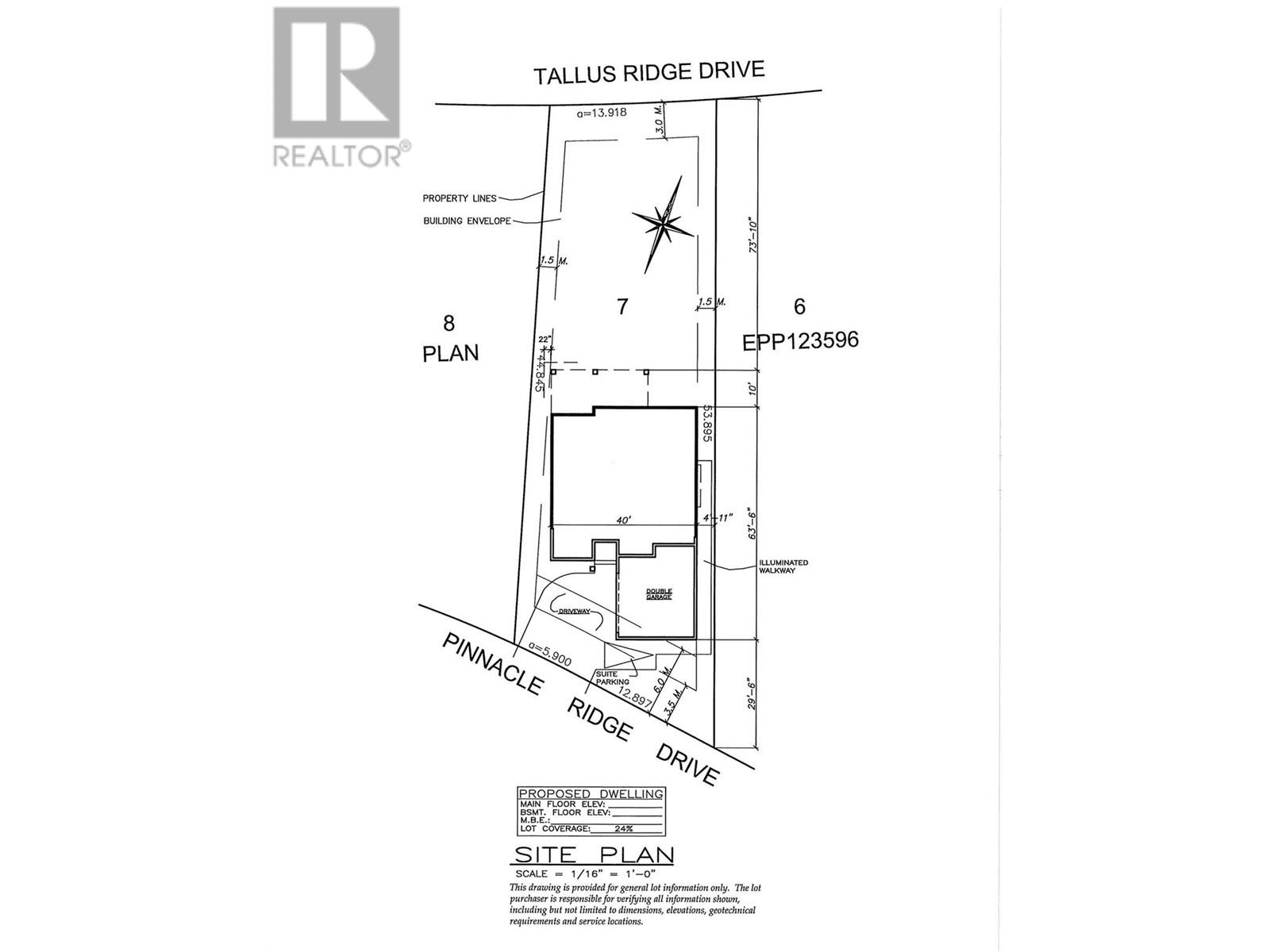4 Bedroom
4 Bathroom
3,157 ft2
Ranch
Fireplace
Central Air Conditioning
Forced Air
$1,399,900
Introducing your dream home in the heart of Tallus Ridge! This stunning new build offers a modern rancher-style layout with a walkout basement, perfectly blending comfort and functionality. With 4 spacious bedrooms, including a 1-bedroom legal suite ideal for rental income or extended family, this home caters to every lifestyle. Enjoy peaceful views as the property backs onto a serene vineyard, providing privacy and a picturesque backdrop. Relax or entertain year-round on the covered deck and patio, and explore miles of nearby walking trails. Nestled in a safe and welcoming family-friendly community, this home is the perfect place to plant roots. Close to schools and amenities. (id:60329)
Property Details
|
MLS® Number
|
10350603 |
|
Property Type
|
Single Family |
|
Neigbourhood
|
Shannon Lake |
|
Parking Space Total
|
2 |
Building
|
Bathroom Total
|
4 |
|
Bedrooms Total
|
4 |
|
Architectural Style
|
Ranch |
|
Basement Type
|
Full |
|
Constructed Date
|
2025 |
|
Construction Style Attachment
|
Detached |
|
Cooling Type
|
Central Air Conditioning |
|
Fireplace Fuel
|
Gas |
|
Fireplace Present
|
Yes |
|
Fireplace Total
|
1 |
|
Fireplace Type
|
Unknown |
|
Heating Type
|
Forced Air |
|
Stories Total
|
2 |
|
Size Interior
|
3,157 Ft2 |
|
Type
|
House |
|
Utility Water
|
Municipal Water |
Parking
Land
|
Acreage
|
No |
|
Sewer
|
Municipal Sewage System |
|
Size Irregular
|
0.19 |
|
Size Total
|
0.19 Ac|under 1 Acre |
|
Size Total Text
|
0.19 Ac|under 1 Acre |
|
Zoning Type
|
Unknown |
Rooms
| Level |
Type |
Length |
Width |
Dimensions |
|
Lower Level |
Recreation Room |
|
|
19'10'' x 15'10'' |
|
Lower Level |
4pc Bathroom |
|
|
Measurements not available |
|
Lower Level |
Bedroom |
|
|
10'4'' x 13'10'' |
|
Main Level |
4pc Bathroom |
|
|
Measurements not available |
|
Main Level |
Bedroom |
|
|
11' x 10' |
|
Main Level |
5pc Ensuite Bath |
|
|
Measurements not available |
|
Main Level |
Primary Bedroom |
|
|
13' x 14' |
|
Main Level |
Kitchen |
|
|
11'4'' x 11'6'' |
|
Main Level |
Dining Room |
|
|
11'6'' x 9'6'' |
|
Main Level |
Great Room |
|
|
14'2'' x 19'2'' |
|
Additional Accommodation |
Full Bathroom |
|
|
Measurements not available |
|
Additional Accommodation |
Bedroom |
|
|
12'10'' x 10' |
|
Additional Accommodation |
Kitchen |
|
|
9' x 10' |
|
Additional Accommodation |
Living Room |
|
|
12'10'' x 14' |
https://www.realtor.ca/real-estate/28414051/2538-pinnacle-ridge-drive-west-kelowna-shannon-lake
