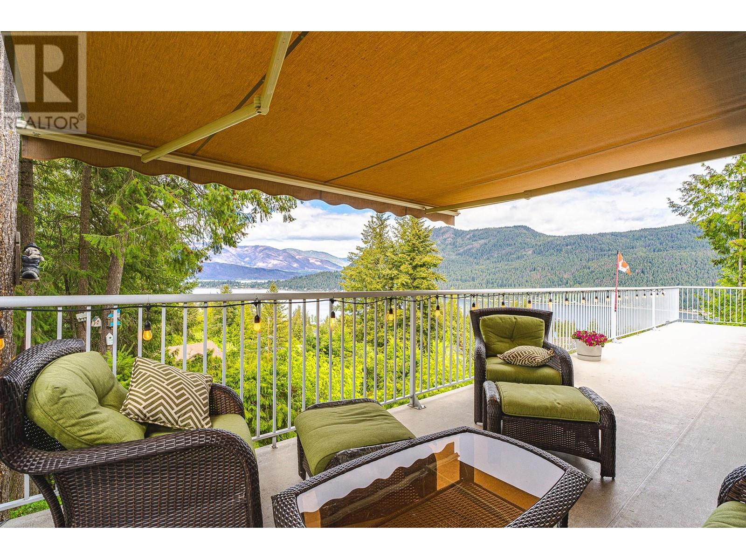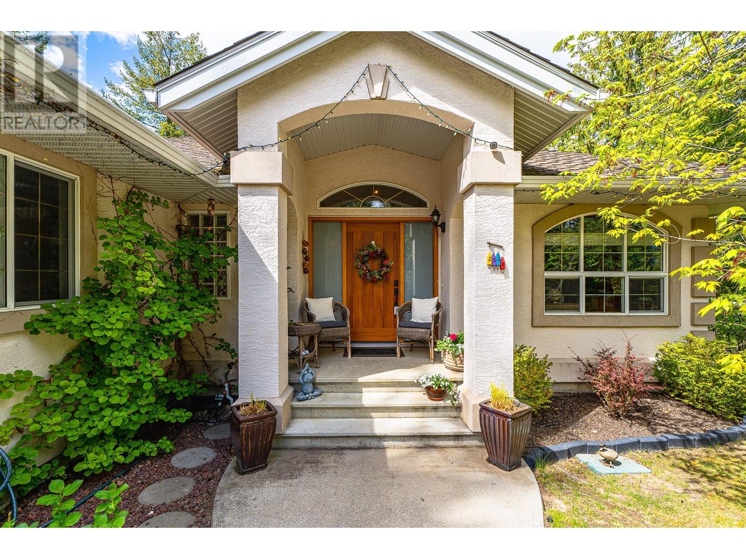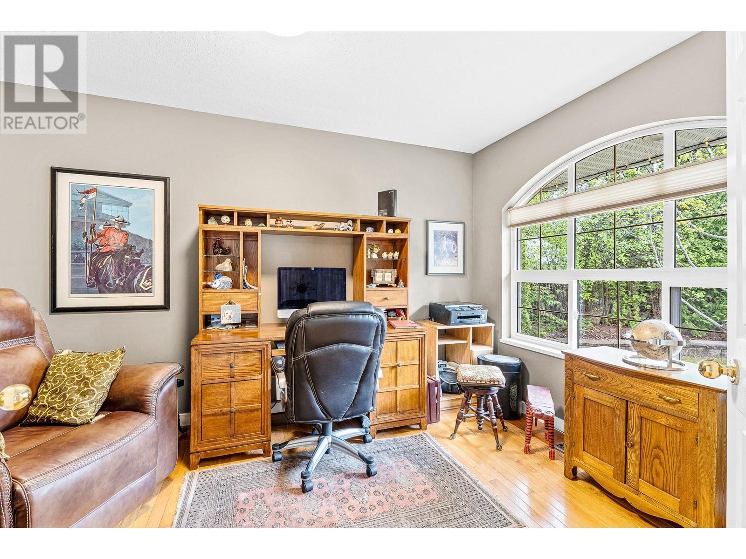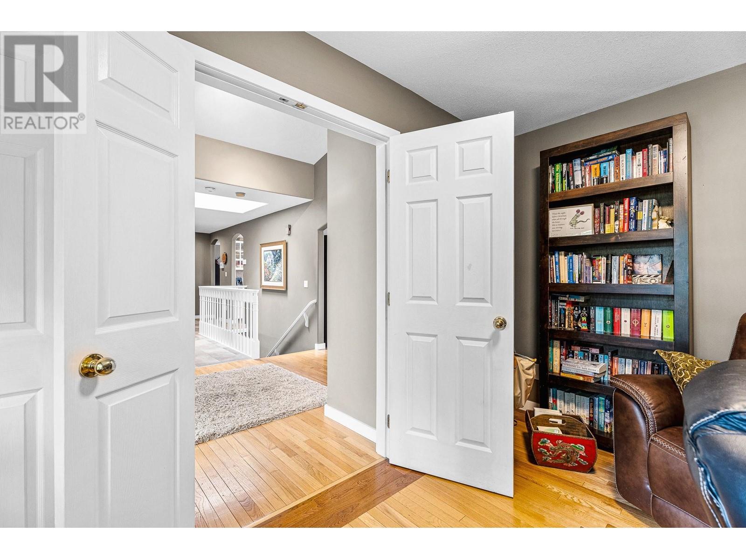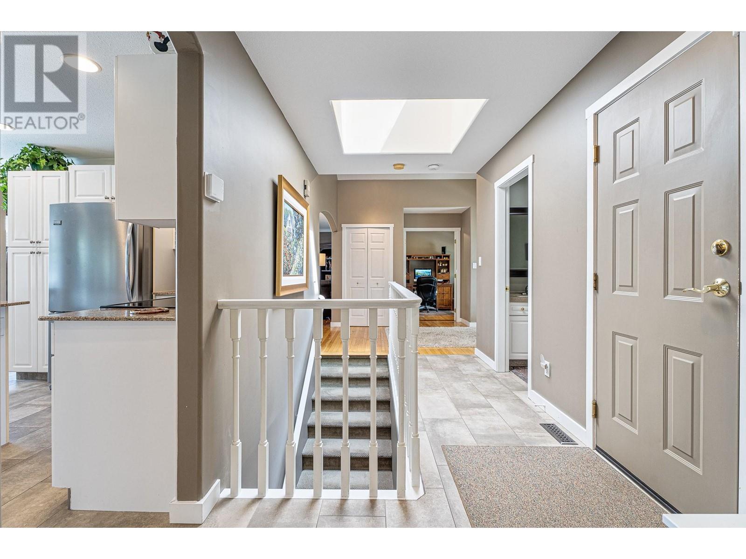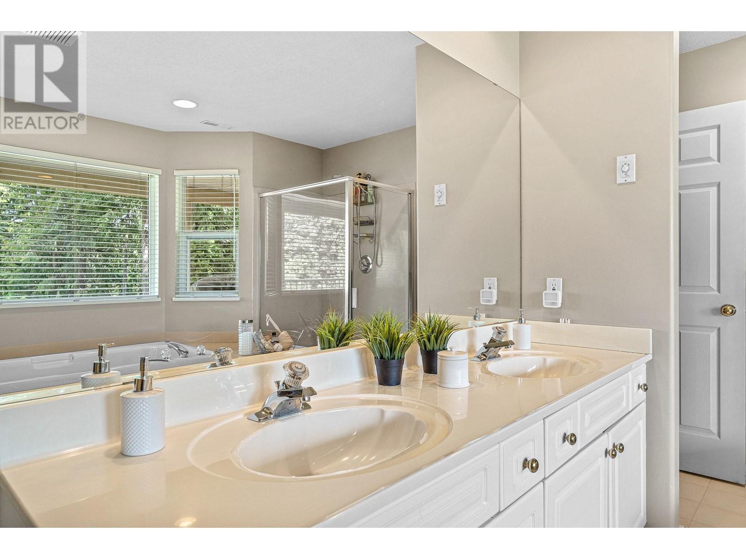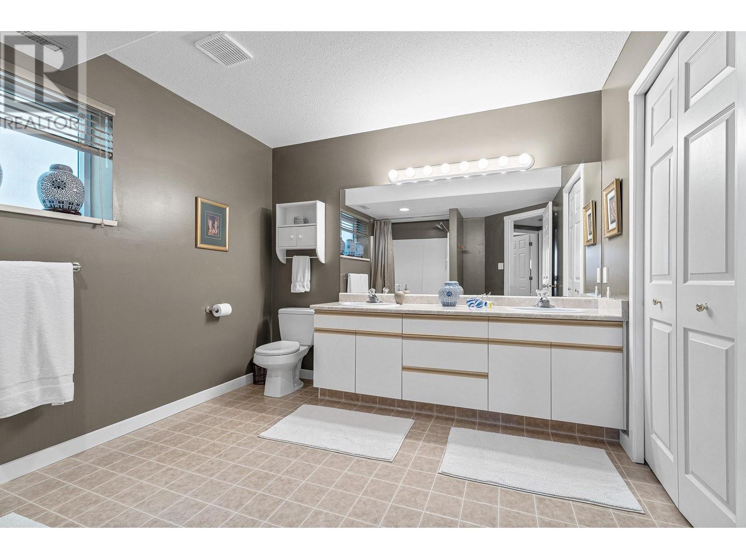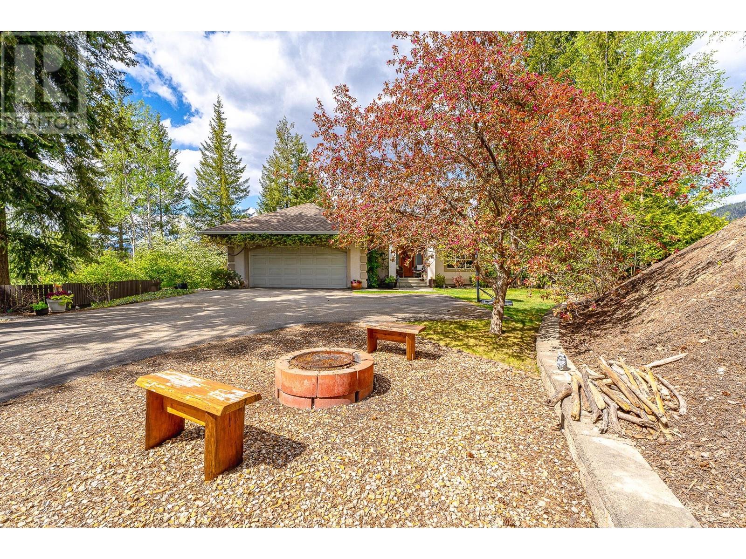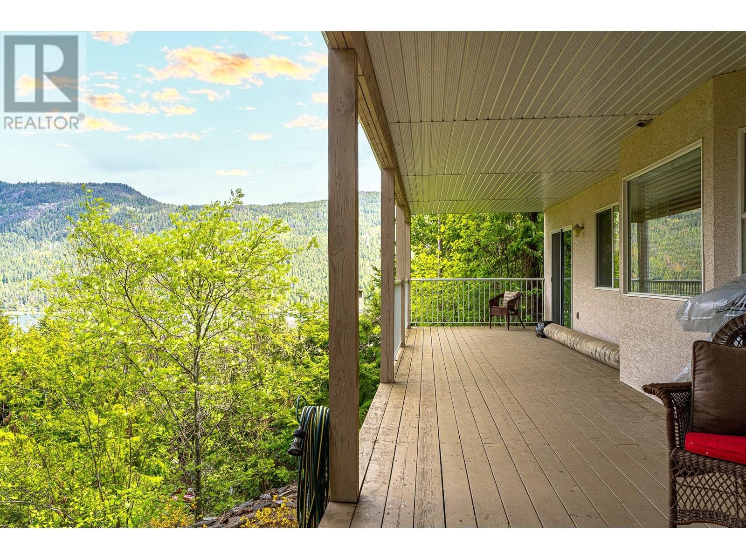3 Bedroom
3 Bathroom
2,560 ft2
Ranch
Fireplace
Central Air Conditioning
Forced Air, See Remarks
Rolling, Underground Sprinkler
$919,900
Welcome to 2535 Waverly Drive, Blind Bay, BC – a truly rare and exceptional opportunity in the heart of the Shuswap! This unique package includes a beautifully maintained 2,500 sq. ft. home on a spacious 0.40-acre lot plus an adjoining separately titled 0.35-acre lot – offering a rare opportunity to create your dream family retreat or investment property. Whether you envision building a second home, adding a shop, or constructing a carriage house (with appropriate approvals from CSRD and Shuswap Estates), this property provides the space and flexibility to bring your vision to life. Lovingly owned by the original family, this custom Jenish-designed rancher features stunning lake views from nearly every room. The bright, open-concept main floor is designed to capture the natural beauty of Shuswap Lake, highlighted by expansive windows and a massive sun deck perfect for relaxing or entertaining. The kitchen has been thoughtfully updated with stone countertops, stainless steel appliances, and new flooring. The fully finished lower level offers three spacious bedrooms, two bathrooms, and walk-out access to a covered deck. Additional features include a double garage, paved driveway with ample parking, and optional golf membership at Shuswap Lake Estates (buyer to verify details). This is a once-in-a-lifetime opportunity to own a legacy property in one of BC’s most sought-after communities. Don’t miss your chance to make it yours! (id:60329)
Property Details
|
MLS® Number
|
10343989 |
|
Property Type
|
Single Family |
|
Neigbourhood
|
Blind Bay |
|
Amenities Near By
|
Golf Nearby, Park, Recreation, Shopping |
|
Features
|
Private Setting, Central Island, Balcony |
|
Parking Space Total
|
2 |
|
View Type
|
Lake View, Mountain View, View Of Water |
Building
|
Bathroom Total
|
3 |
|
Bedrooms Total
|
3 |
|
Appliances
|
Refrigerator, Dishwasher, Cooktop - Electric, Microwave, Washer & Dryer |
|
Architectural Style
|
Ranch |
|
Basement Type
|
Full |
|
Constructed Date
|
1995 |
|
Construction Style Attachment
|
Detached |
|
Cooling Type
|
Central Air Conditioning |
|
Exterior Finish
|
Stucco |
|
Fire Protection
|
Security System |
|
Fireplace Fuel
|
Gas |
|
Fireplace Present
|
Yes |
|
Fireplace Type
|
Unknown |
|
Flooring Type
|
Mixed Flooring |
|
Half Bath Total
|
1 |
|
Heating Type
|
Forced Air, See Remarks |
|
Roof Material
|
Asphalt Shingle |
|
Roof Style
|
Unknown |
|
Stories Total
|
2 |
|
Size Interior
|
2,560 Ft2 |
|
Type
|
House |
|
Utility Water
|
Private Utility |
Parking
|
See Remarks
|
|
|
Attached Garage
|
2 |
|
R V
|
|
Land
|
Acreage
|
No |
|
Land Amenities
|
Golf Nearby, Park, Recreation, Shopping |
|
Landscape Features
|
Rolling, Underground Sprinkler |
|
Size Irregular
|
0.75 |
|
Size Total
|
0.75 Ac|under 1 Acre |
|
Size Total Text
|
0.75 Ac|under 1 Acre |
|
Zoning Type
|
Unknown |
Rooms
| Level |
Type |
Length |
Width |
Dimensions |
|
Basement |
4pc Bathroom |
|
|
Measurements not available |
|
Basement |
5pc Ensuite Bath |
|
|
Measurements not available |
|
Basement |
Bedroom |
|
|
10'4'' x 13'6'' |
|
Basement |
Bedroom |
|
|
10'2'' x 13'6'' |
|
Basement |
Primary Bedroom |
|
|
11'10'' x 15'10'' |
|
Main Level |
Laundry Room |
|
|
7' x 8'5'' |
|
Main Level |
Family Room |
|
|
11'10'' x 15'10'' |
|
Main Level |
Kitchen |
|
|
13' x 17' |
|
Main Level |
Living Room |
|
|
11'10'' x 15'10'' |
|
Main Level |
Dining Room |
|
|
9' x 11' |
|
Main Level |
Den |
|
|
8'10'' x 12'10'' |
|
Main Level |
2pc Bathroom |
|
|
Measurements not available |
https://www.realtor.ca/real-estate/28184201/2535-waverly-drive-blind-bay-blind-bay






