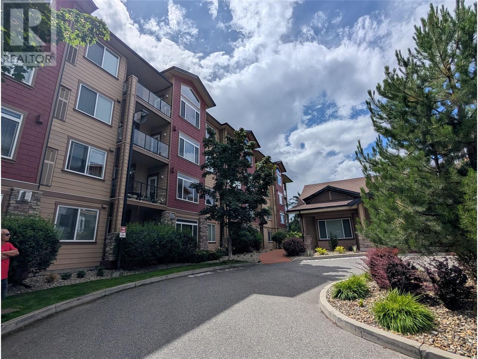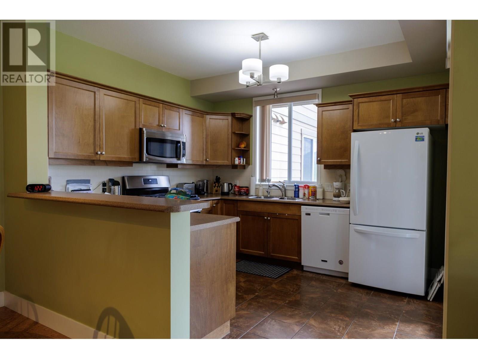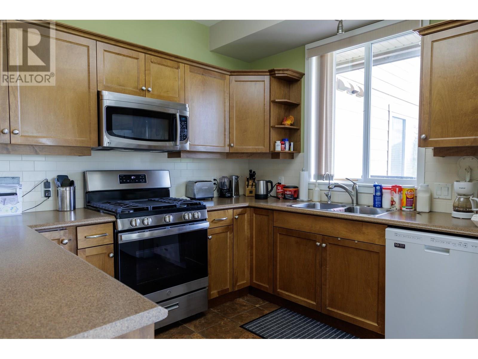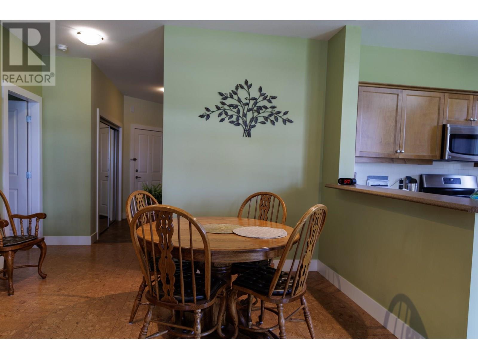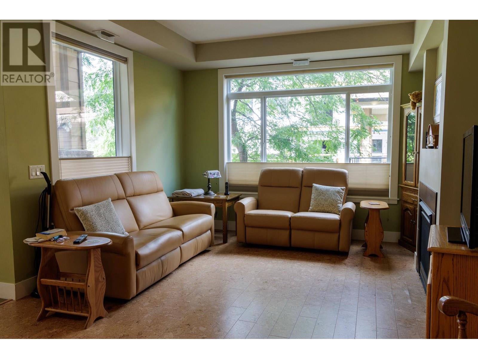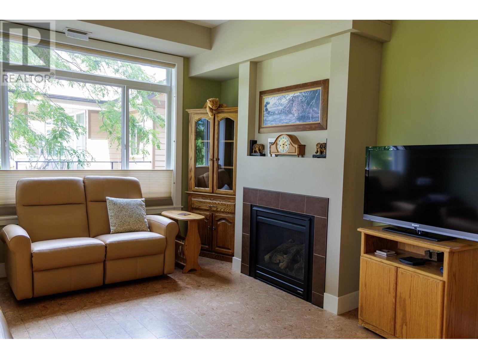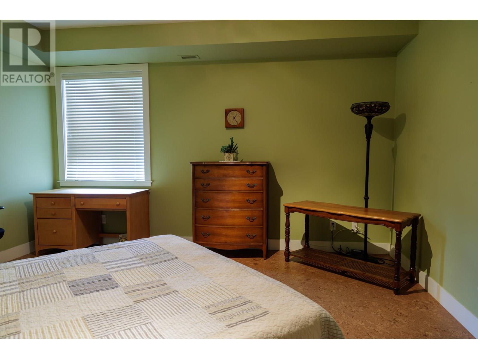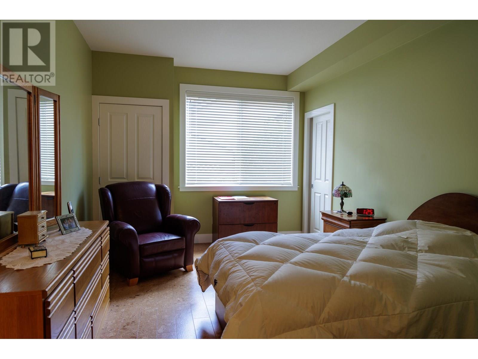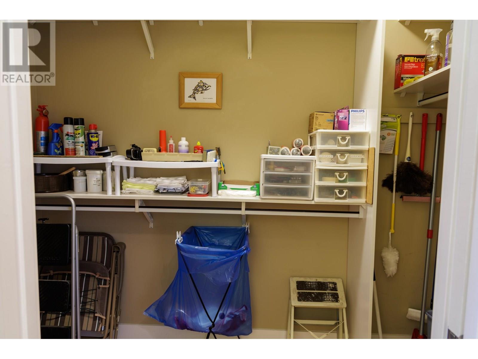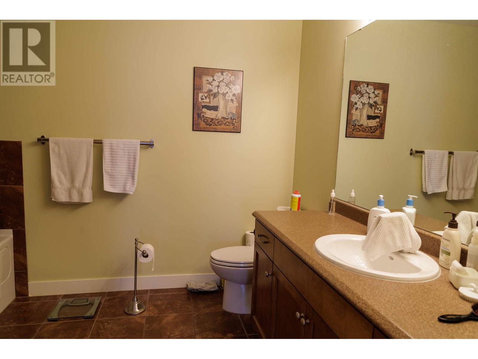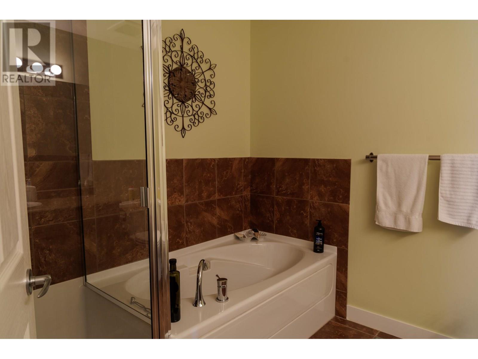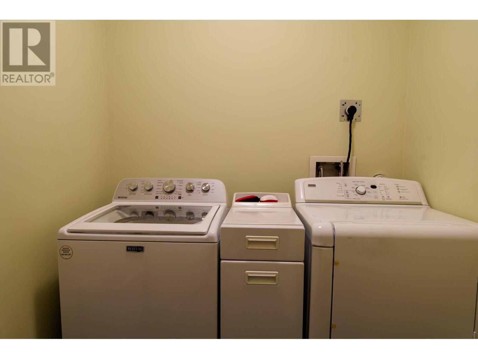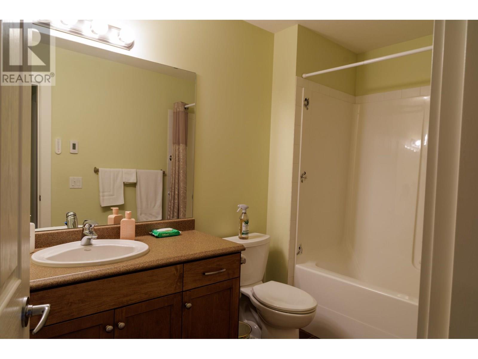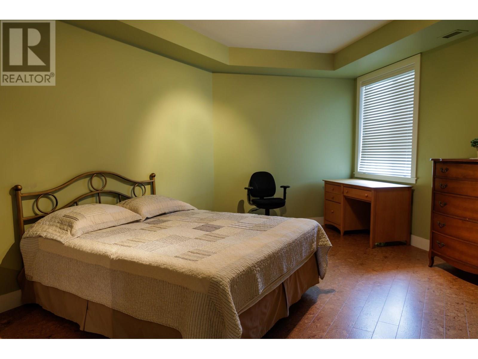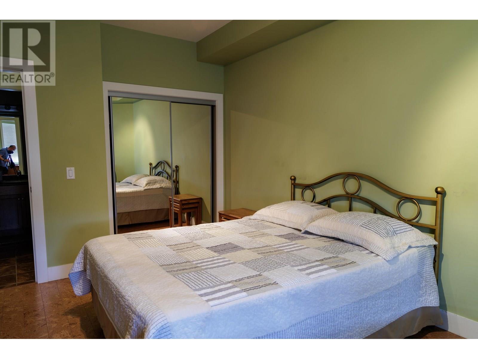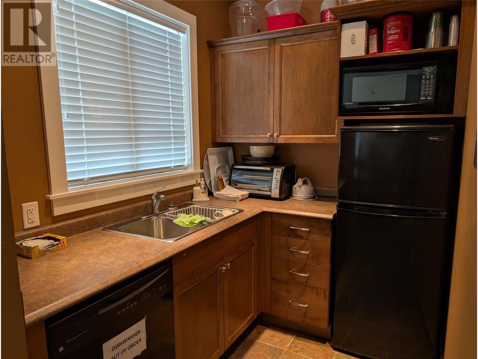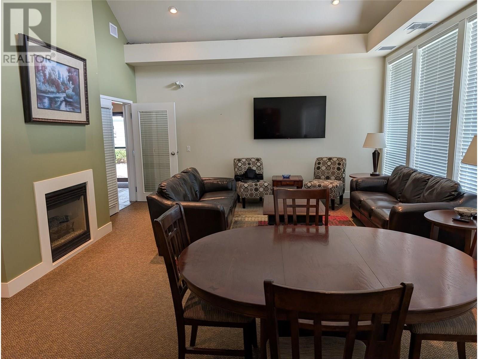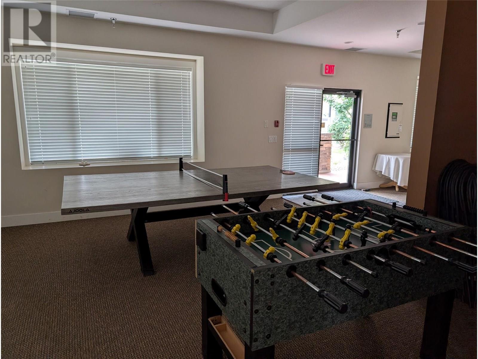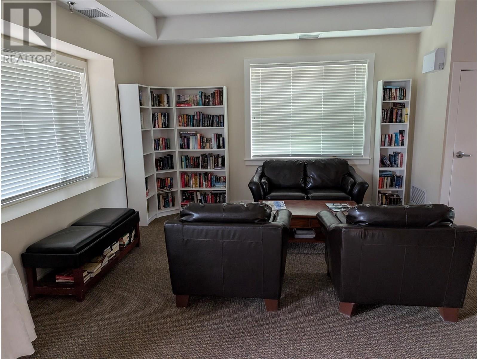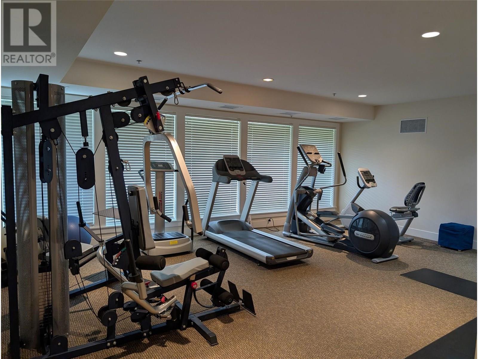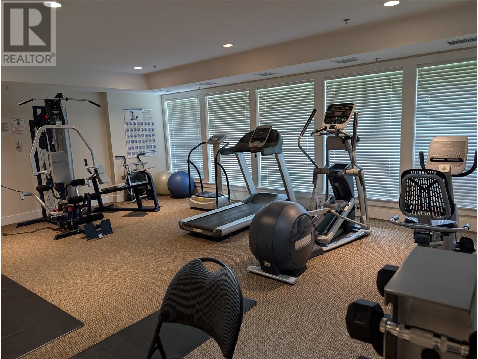2532 Shoreline Drive Unit# 118 Lake Country, British Columbia V4V 2R6
2 Bedroom
2 Bathroom
1,316 ft2
Other
Fireplace
Central Air Conditioning
Forced Air, See Remarks
$450,000Maintenance, Reserve Fund Contributions, Heat, Insurance, Ground Maintenance, Property Management, Other, See Remarks, Recreation Facilities, Waste Removal
$617.07 Monthly
Maintenance, Reserve Fund Contributions, Heat, Insurance, Ground Maintenance, Property Management, Other, See Remarks, Recreation Facilities, Waste Removal
$617.07 MonthlySpacious ground level suite with unique design features. Kitchen with outside window, oversized concrete deck. updated with cork flooring, Split 2 bedroom plan with 2 baths, heated tiled floors, deluxe u-shaped kitchen. Secured heated parking, outside locker, excellent amenity building. (id:60329)
Property Details
| MLS® Number | 10357356 |
| Property Type | Single Family |
| Neigbourhood | Lake Country North West |
| Community Name | Winterra |
| Community Features | Rentals Allowed |
| Features | Balcony |
| Parking Space Total | 1 |
| Storage Type | Storage, Locker |
Building
| Bathroom Total | 2 |
| Bedrooms Total | 2 |
| Architectural Style | Other |
| Constructed Date | 2008 |
| Cooling Type | Central Air Conditioning |
| Fireplace Fuel | Gas |
| Fireplace Present | Yes |
| Fireplace Total | 1 |
| Fireplace Type | Unknown |
| Flooring Type | Ceramic Tile, Cork, Hardwood |
| Heating Type | Forced Air, See Remarks |
| Stories Total | 1 |
| Size Interior | 1,316 Ft2 |
| Type | Apartment |
| Utility Water | Municipal Water |
Parking
| Heated Garage | |
| Underground | 1 |
Land
| Acreage | No |
| Sewer | Municipal Sewage System |
| Size Total Text | Under 1 Acre |
| Zoning Type | Unknown |
Rooms
| Level | Type | Length | Width | Dimensions |
|---|---|---|---|---|
| Main Level | Laundry Room | 6'10'' x 6'4'' | ||
| Main Level | 4pc Bathroom | 5'9'' x 10'6'' | ||
| Main Level | Bedroom | 12'3'' x 13' | ||
| Main Level | Full Ensuite Bathroom | 7'11'' x 10'2'' | ||
| Main Level | Primary Bedroom | 15' x 10'7'' | ||
| Main Level | Dining Room | 11'6'' x 12' | ||
| Main Level | Living Room | 12'4'' x 11' | ||
| Main Level | Kitchen | 12' x 11' |
Contact Us
Contact us for more information
