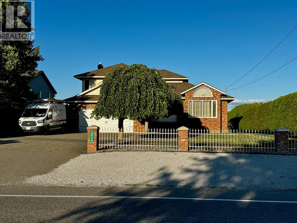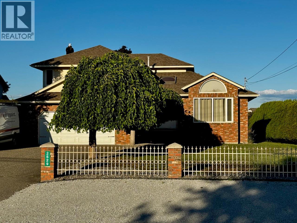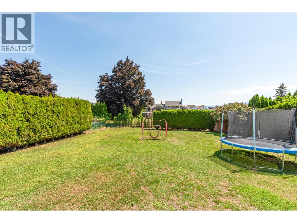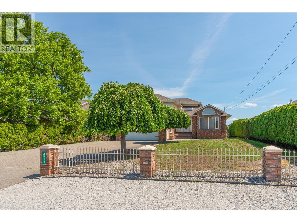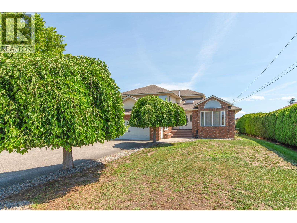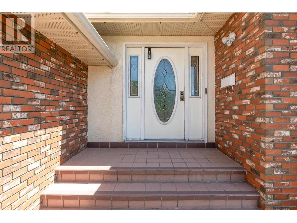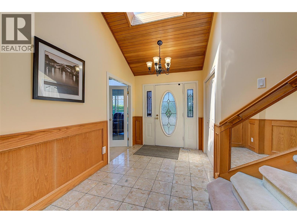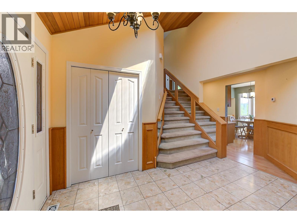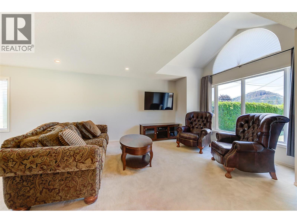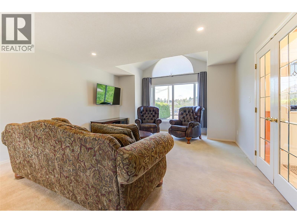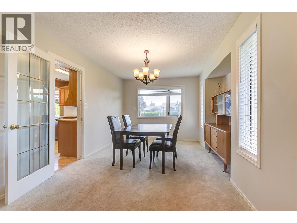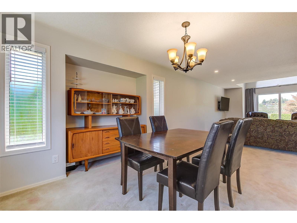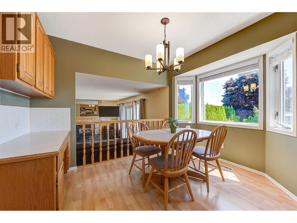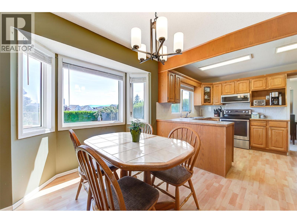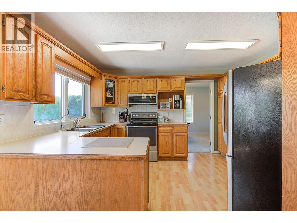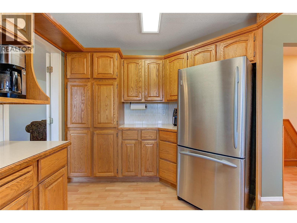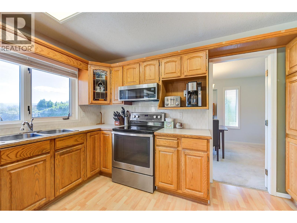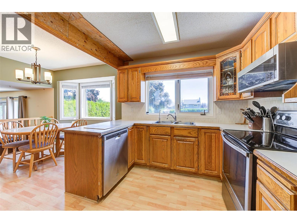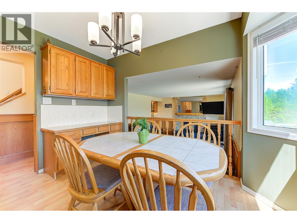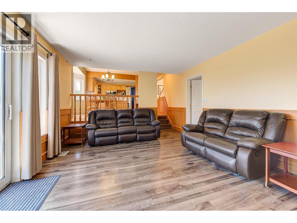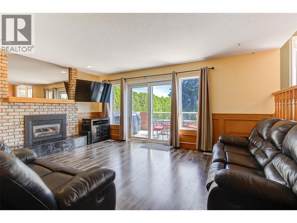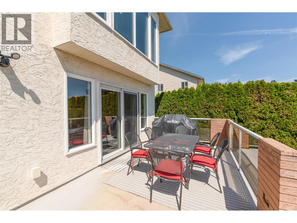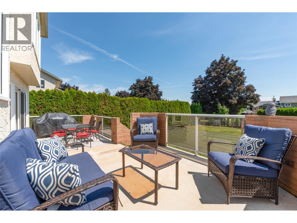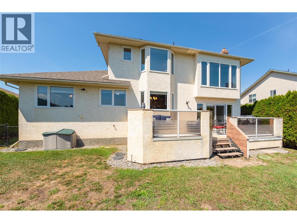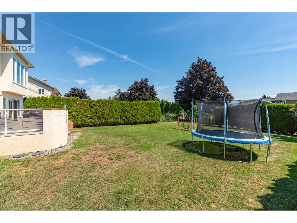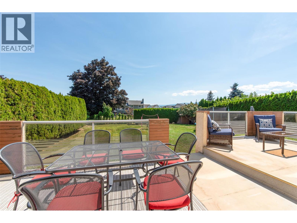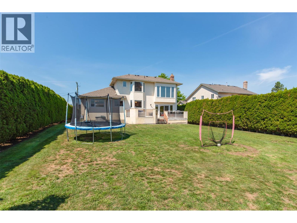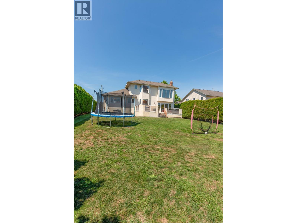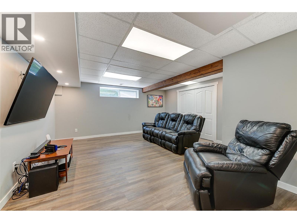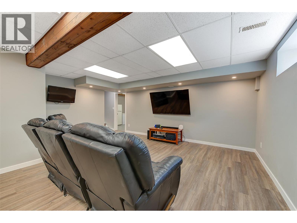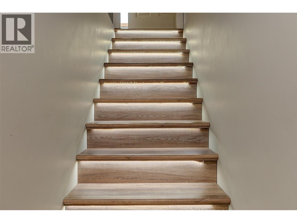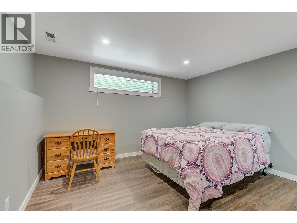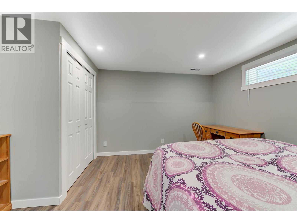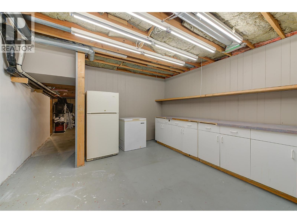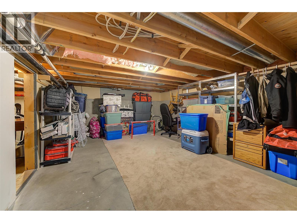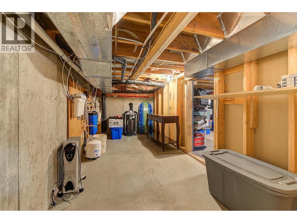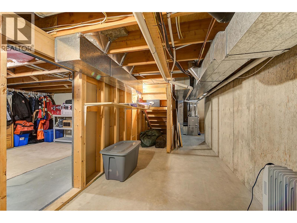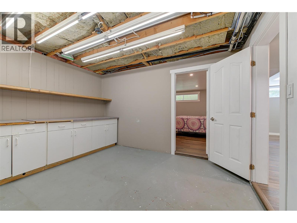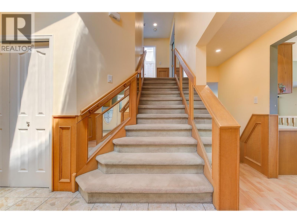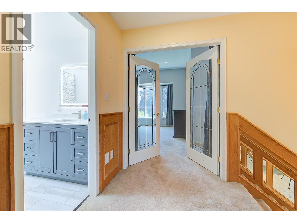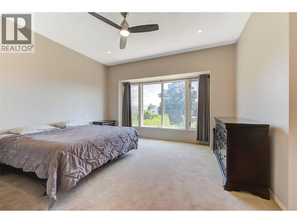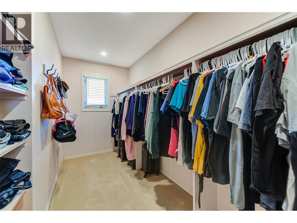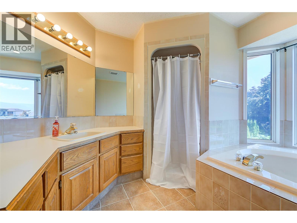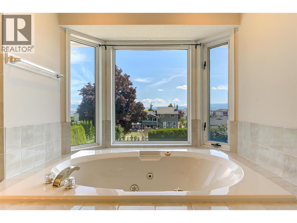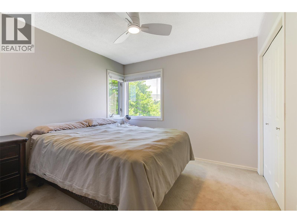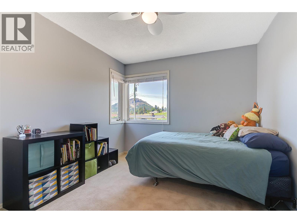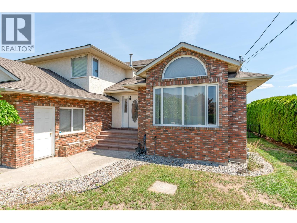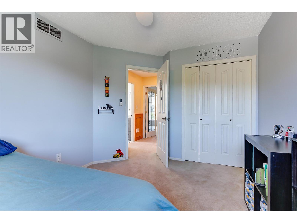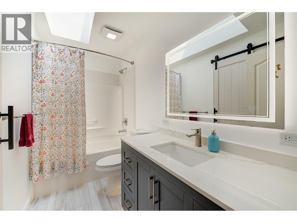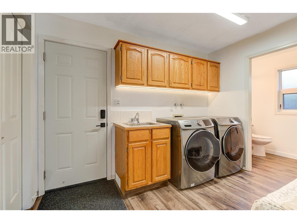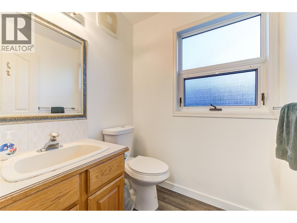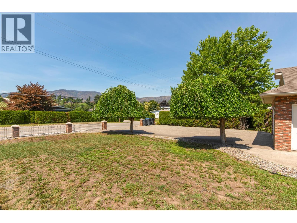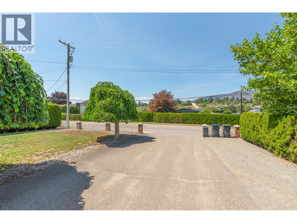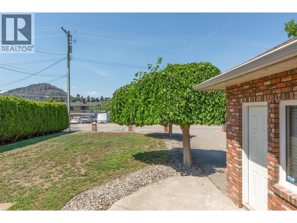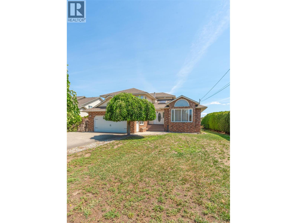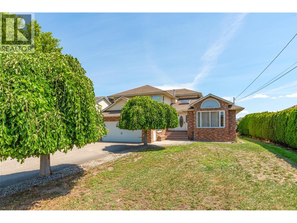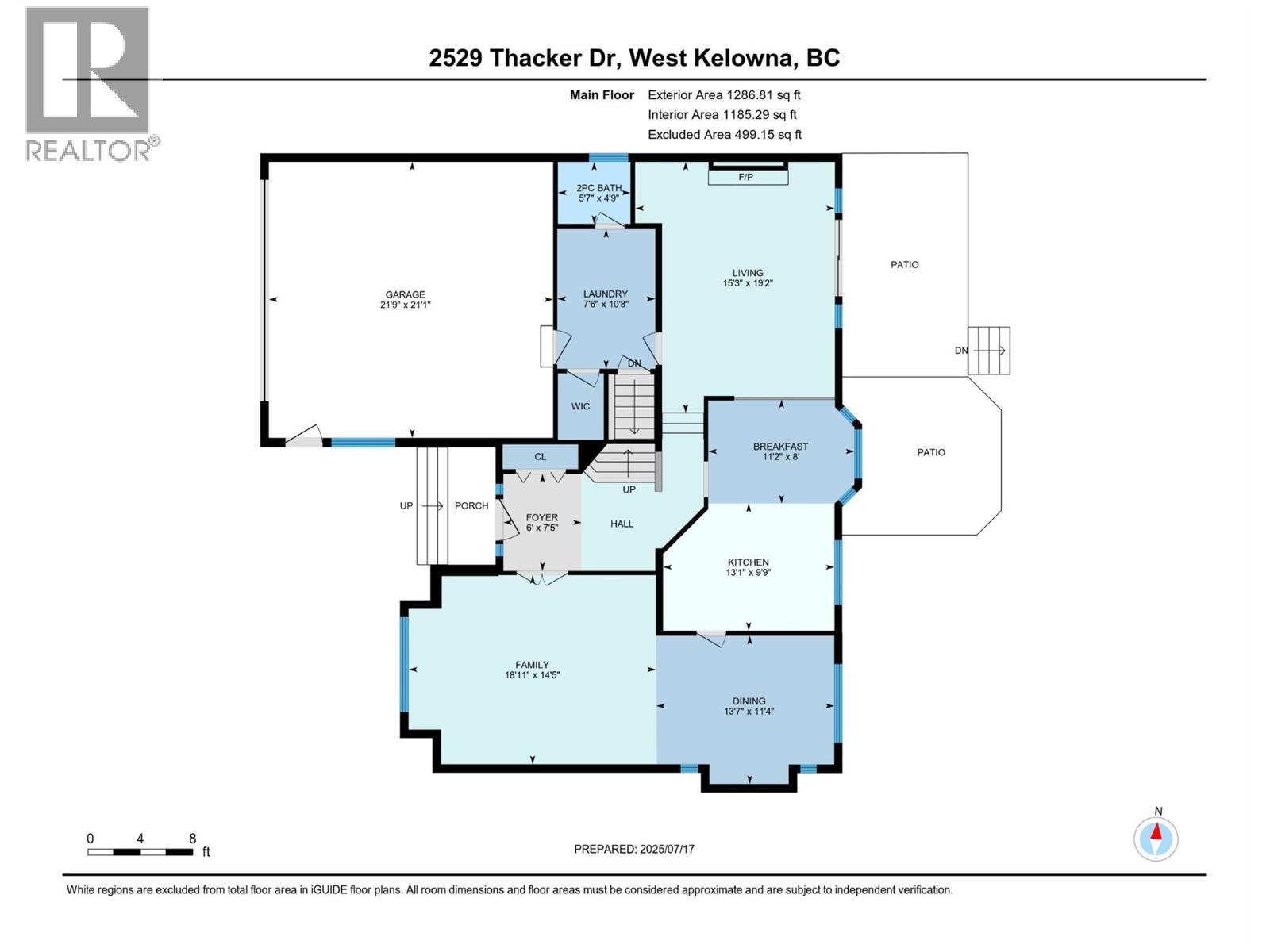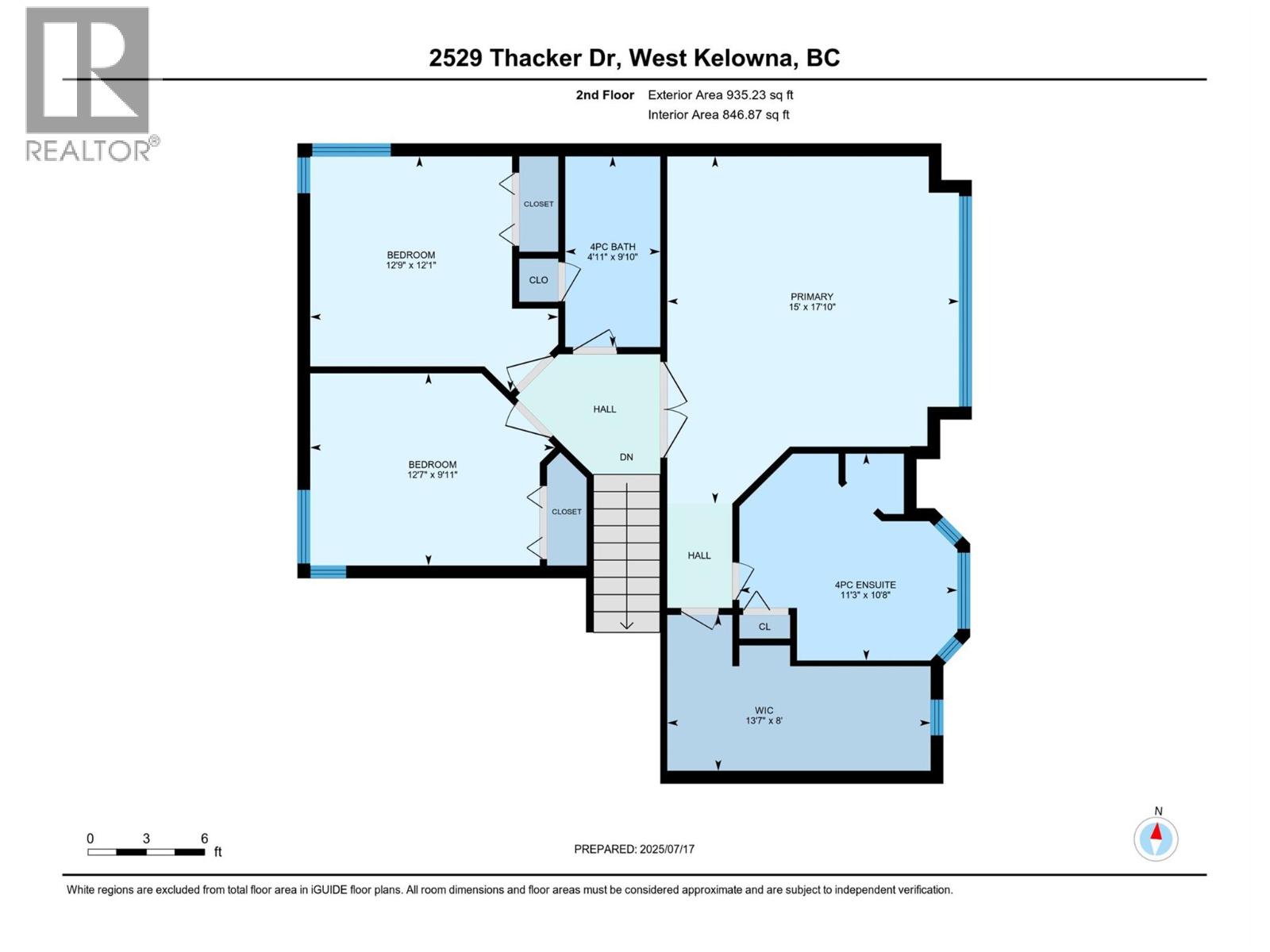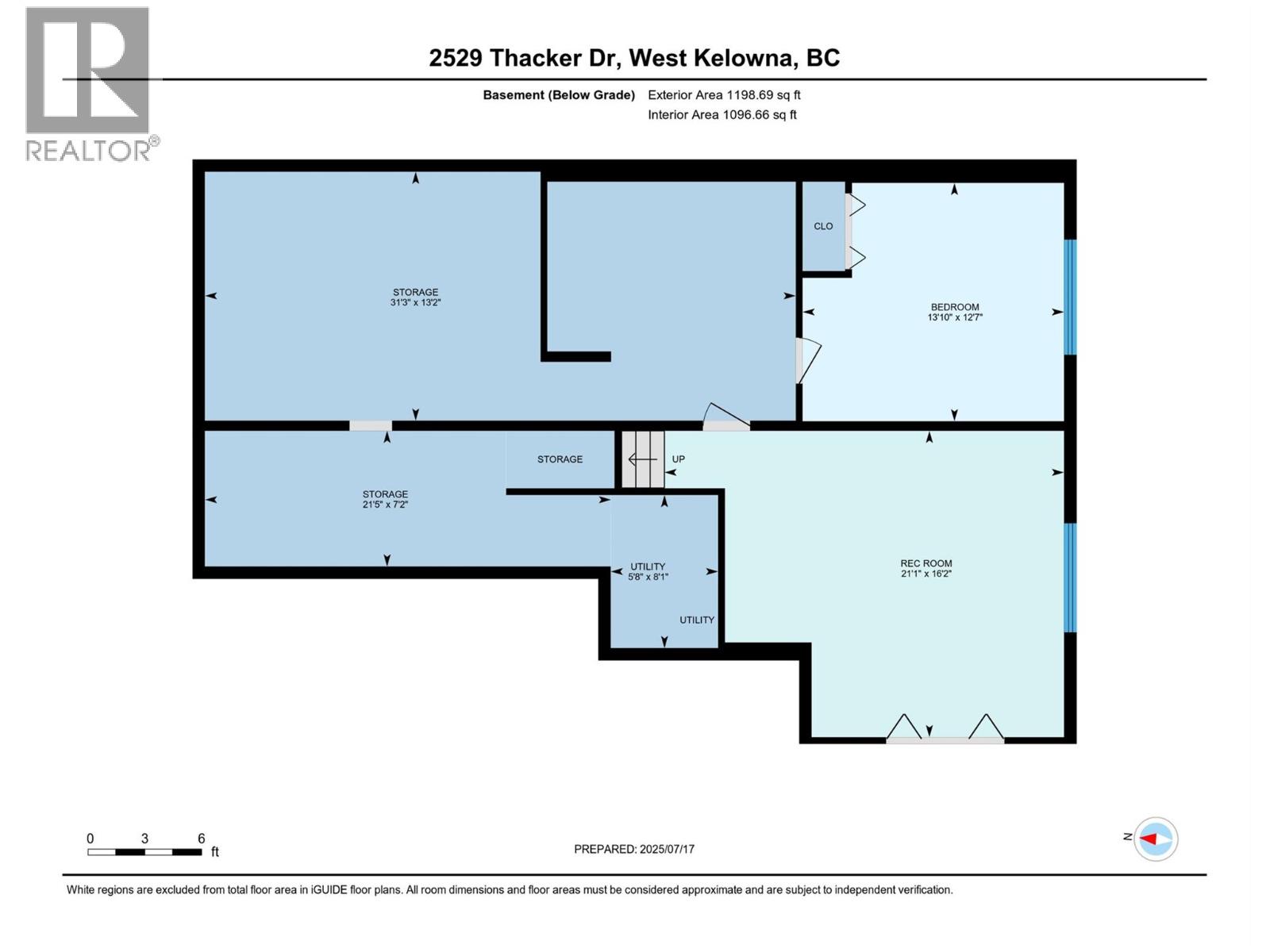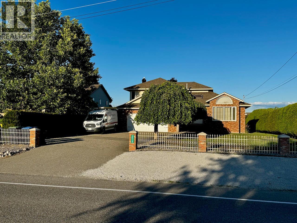4 Bedroom
3 Bathroom
2,738 ft2
Fireplace
Central Air Conditioning
Forced Air, See Remarks
Landscaped, Level
$948,000
CUSTOM 4 BEDROOM 3 BATH 2 Story Home with Split level design on a BEAUTIFUL .29 ACRE FLAT POOL Sized yard on Thacker in Lakeview Heights! Brick pillars and Wrought iron fencing offer real ""Street Appeal""! Large paved driveway with tons of parking. Solid Brick front exterior. Walk in the door and you are welcomed in with a grand entry with high 16' ceilings and open staircase. Living room-dining room features vaulted ceilings and plush carpets. Raised OAK eat-in Kitchen with oodles of cabinets and Eating area overlooking the family sized back yard and deck. Eating area overlooks a huge Family room with Gas fireplace, Oak panelled wainscoting, easy care laminate floors and a glass sliding doors to a massive entertainment sized deck and fenced yard. Mudroom laundry room with 2 piece bath off double garage. Family friendly 3 big bedrooms up with corner windows. Massive King sized Primary bedroom features impressive 10' ceilings, rock star sized walk in closet and a large luxurious 4 piece bathroom with jetted tub and separate shower. Beautifully modernized main 4 piece bathroom with underlit cabinets, new vanity, and skylite. 4th bedroom and family room down. Tons of storage in easy access 6' half basement. Upgrades include: Full house water filtration system, Reverse osmosis w/ 2taps RV parking w/30 amp power, updated water connection and sewer, Power in shed, Poly b, upgraded to Pex, 2018 Furnace hot water tank & Central Air, and more! (id:60329)
Property Details
|
MLS® Number
|
10356440 |
|
Property Type
|
Single Family |
|
Neigbourhood
|
Lakeview Heights |
|
Amenities Near By
|
Public Transit |
|
Community Features
|
Family Oriented, Pets Allowed, Rentals Allowed |
|
Features
|
Level Lot |
|
Parking Space Total
|
6 |
Building
|
Bathroom Total
|
3 |
|
Bedrooms Total
|
4 |
|
Appliances
|
Refrigerator, Dishwasher, Range - Electric, Microwave, Washer & Dryer |
|
Basement Type
|
Partial |
|
Constructed Date
|
1988 |
|
Construction Style Attachment
|
Detached |
|
Cooling Type
|
Central Air Conditioning |
|
Exterior Finish
|
Brick, Stucco |
|
Fireplace Fuel
|
Gas |
|
Fireplace Present
|
Yes |
|
Fireplace Type
|
Unknown |
|
Flooring Type
|
Carpeted, Laminate, Tile |
|
Half Bath Total
|
1 |
|
Heating Type
|
Forced Air, See Remarks |
|
Roof Material
|
Asphalt Shingle |
|
Roof Style
|
Unknown |
|
Stories Total
|
3 |
|
Size Interior
|
2,738 Ft2 |
|
Type
|
House |
|
Utility Water
|
Irrigation District |
Parking
Land
|
Access Type
|
Easy Access |
|
Acreage
|
No |
|
Land Amenities
|
Public Transit |
|
Landscape Features
|
Landscaped, Level |
|
Sewer
|
Municipal Sewage System |
|
Size Irregular
|
0.29 |
|
Size Total
|
0.29 Ac|under 1 Acre |
|
Size Total Text
|
0.29 Ac|under 1 Acre |
|
Zoning Type
|
Unknown |
Rooms
| Level |
Type |
Length |
Width |
Dimensions |
|
Second Level |
4pc Bathroom |
|
|
9'10'' x 4'11'' |
|
Second Level |
Bedroom |
|
|
12'1'' x 12'9'' |
|
Second Level |
Bedroom |
|
|
9'11'' x 12'7'' |
|
Second Level |
4pc Ensuite Bath |
|
|
10'8'' x 11'3'' |
|
Second Level |
Other |
|
|
13'7'' x 8' |
|
Second Level |
Primary Bedroom |
|
|
17'10'' x 15'0'' |
|
Basement |
Storage |
|
|
21'5'' x 17'2'' |
|
Basement |
Storage |
|
|
31'3'' x 13'2'' |
|
Basement |
Utility Room |
|
|
5'8'' x 8'1'' |
|
Basement |
Bedroom |
|
|
13'10'' x 12'7'' |
|
Basement |
Recreation Room |
|
|
21'1'' x 16'2'' |
|
Main Level |
Foyer |
|
|
7'5'' x 6' |
|
Main Level |
2pc Bathroom |
|
|
4'9'' x 5'7'' |
|
Main Level |
Laundry Room |
|
|
10'8'' x 7'6'' |
|
Main Level |
Family Room |
|
|
14'5'' x 18'11'' |
|
Main Level |
Dining Nook |
|
|
8' x 11'2'' |
|
Main Level |
Dining Room |
|
|
11'4'' x 13'7'' |
|
Main Level |
Living Room |
|
|
19'2'' x 15'3'' |
|
Main Level |
Kitchen |
|
|
9'9'' x 13'1'' |
https://www.realtor.ca/real-estate/28627826/2529-thacker-drive-west-kelowna-lakeview-heights
