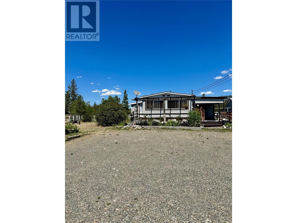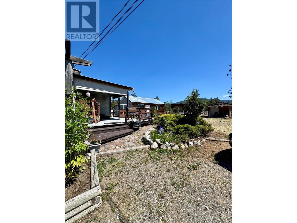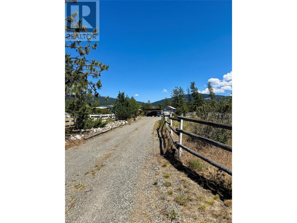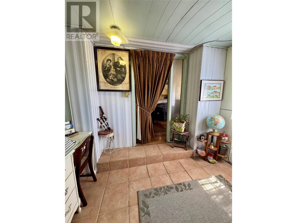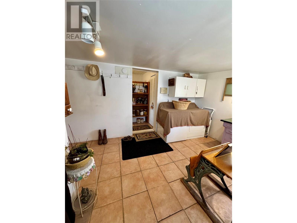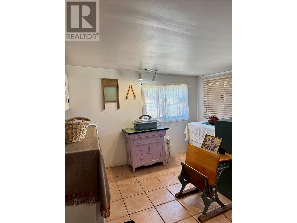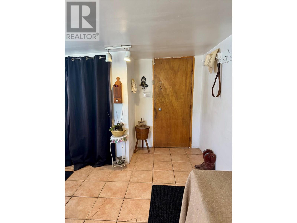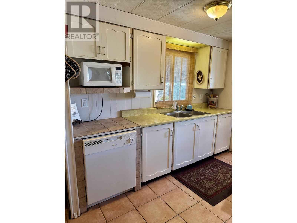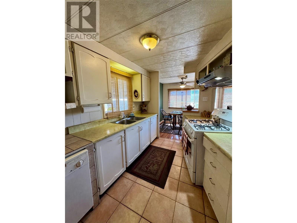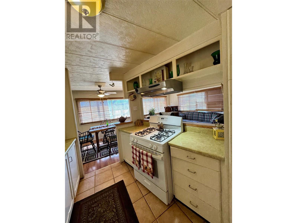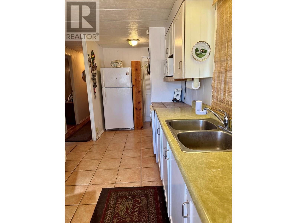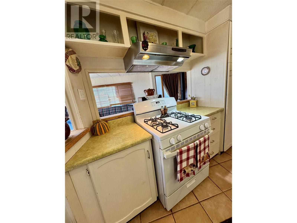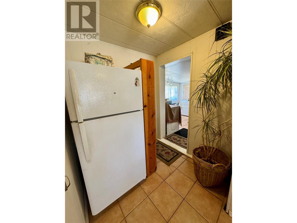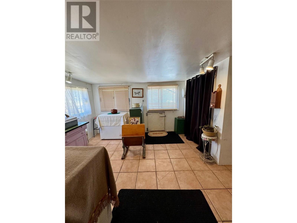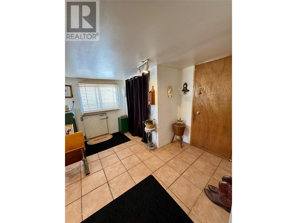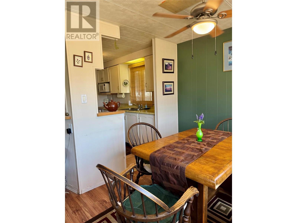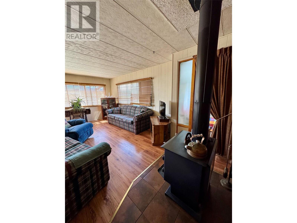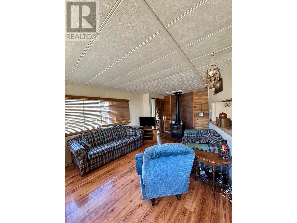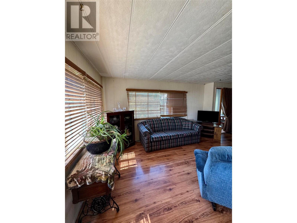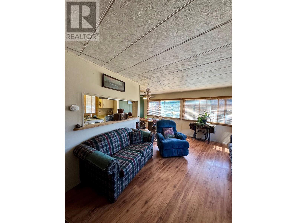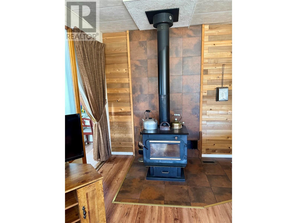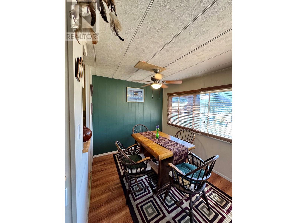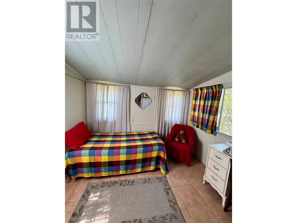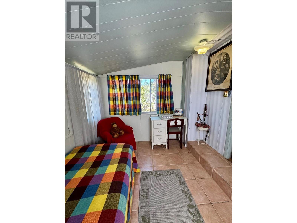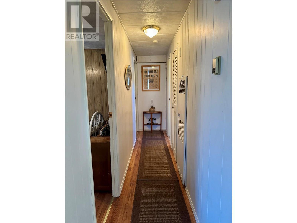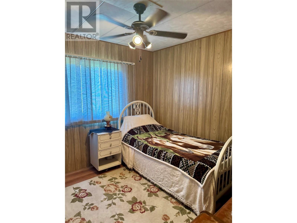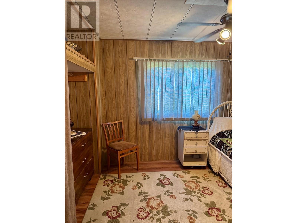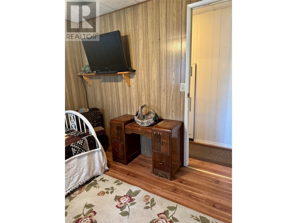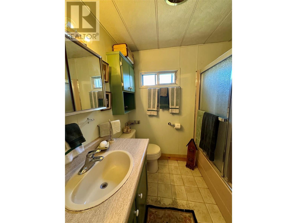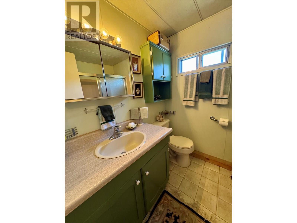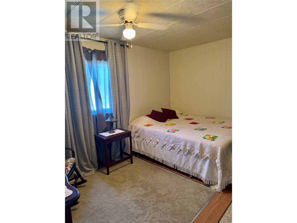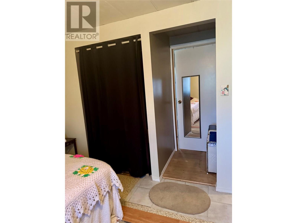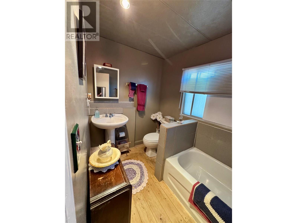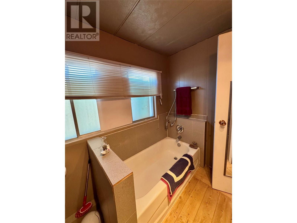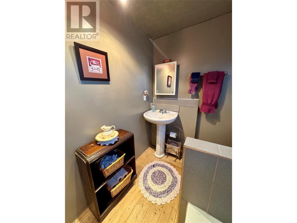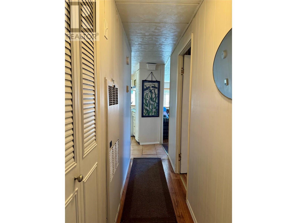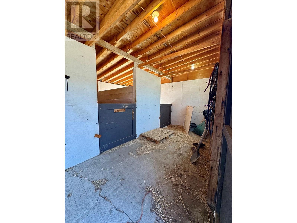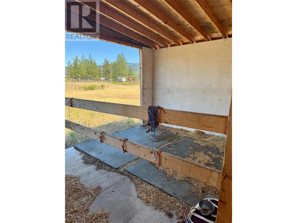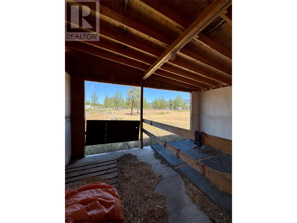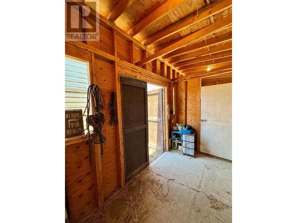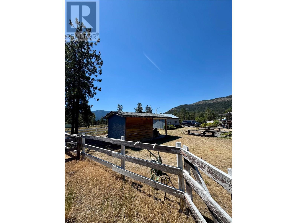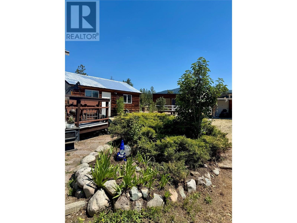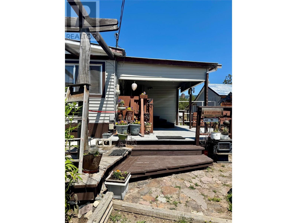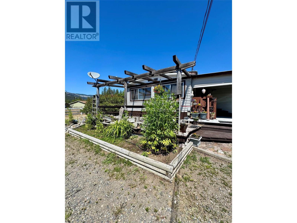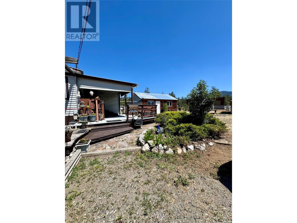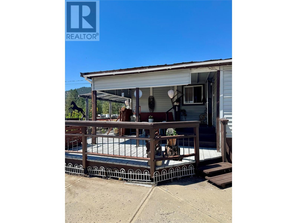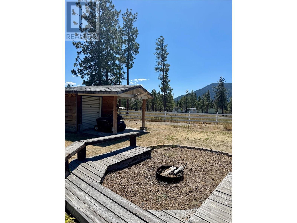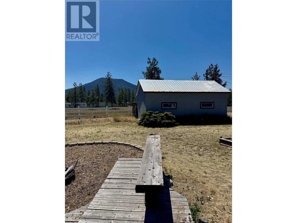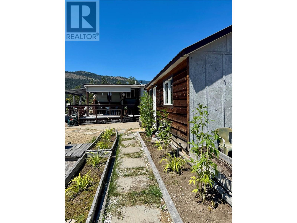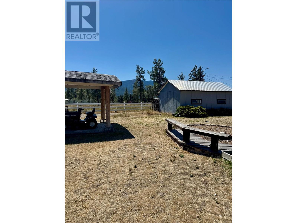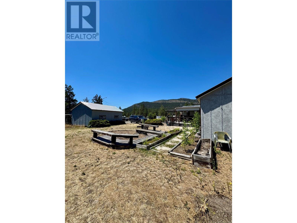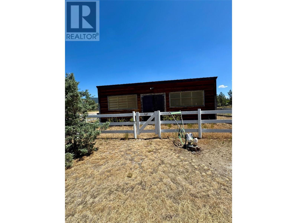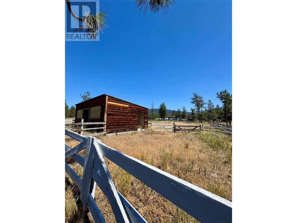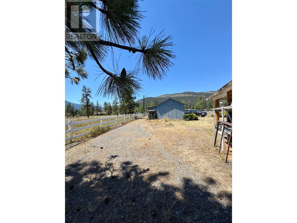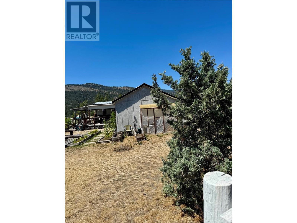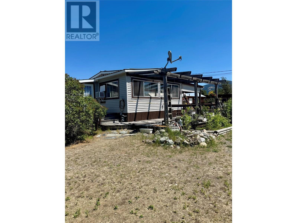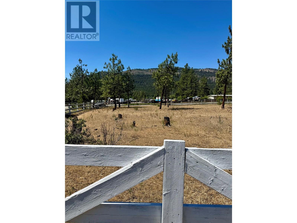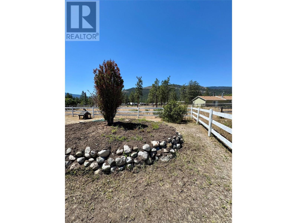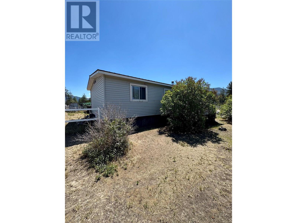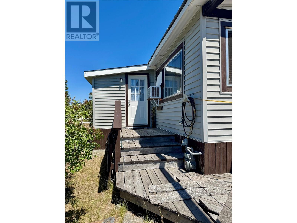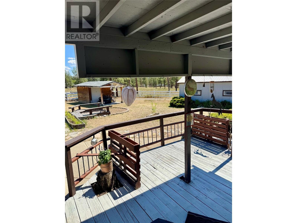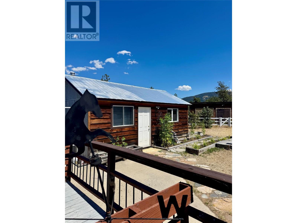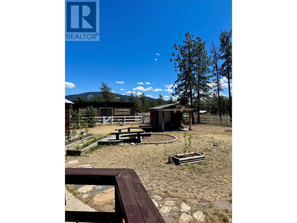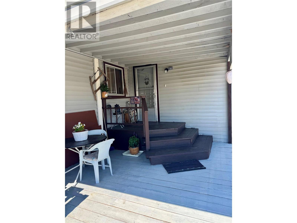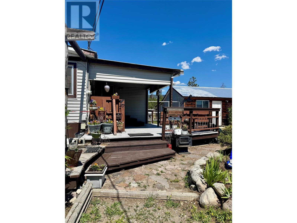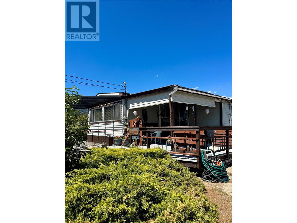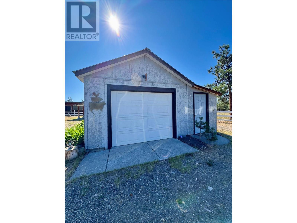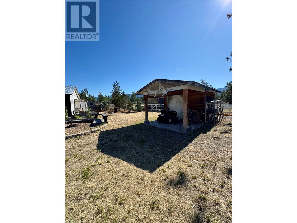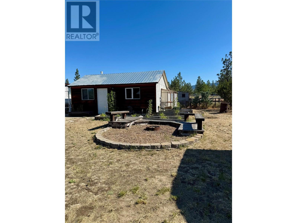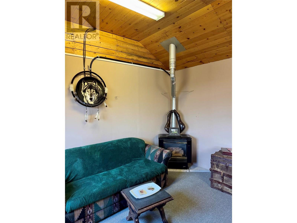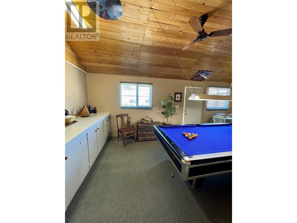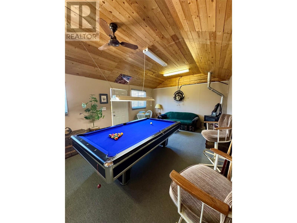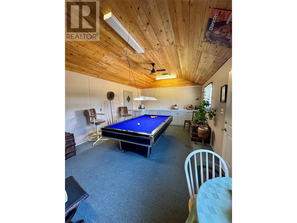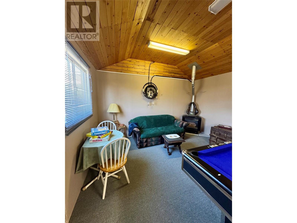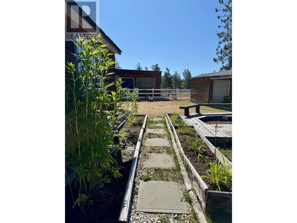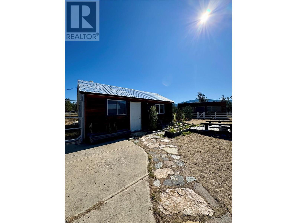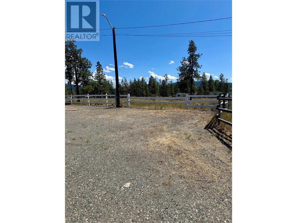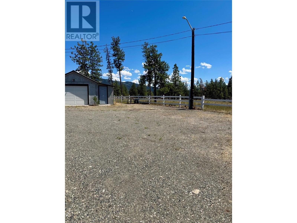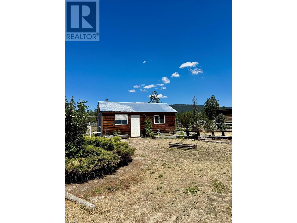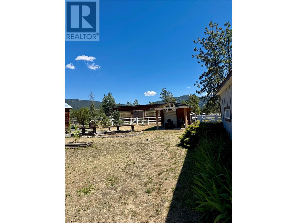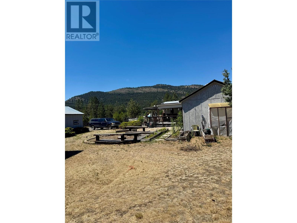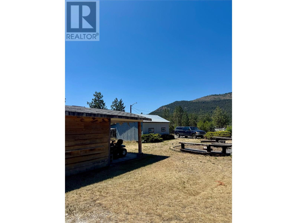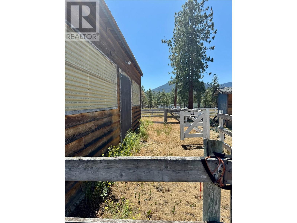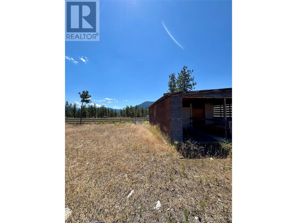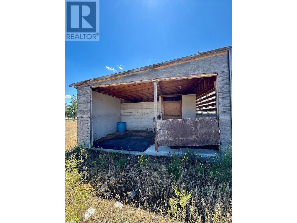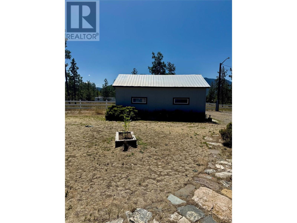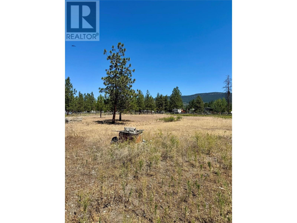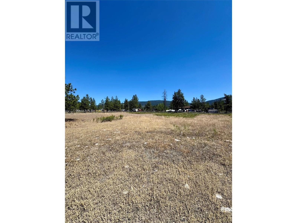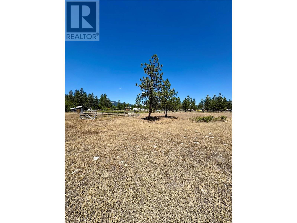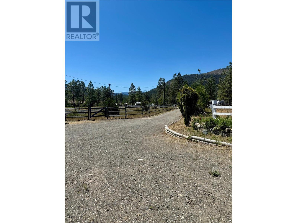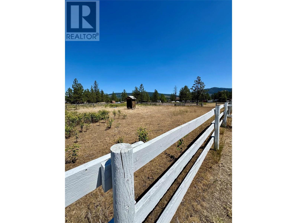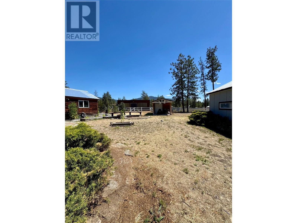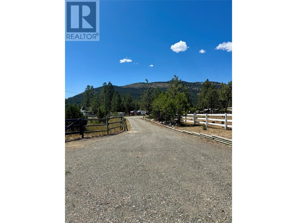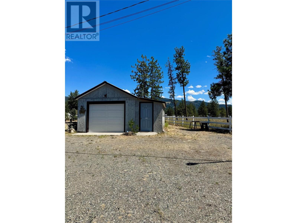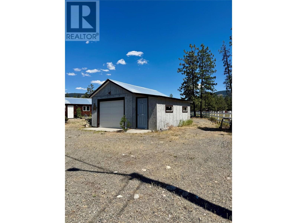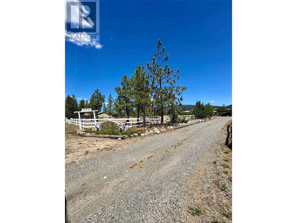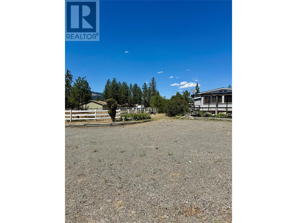2 Bedroom
2 Bathroom
1,116 ft2
Fireplace
Forced Air, See Remarks
Acreage
Landscaped, Level
$629,900
Bring your horses, this one is waiting for you, as this property is being presented with LOVE and pride. Located in Lower Nicola, BC. nestled on 1.96 acres of fully usable land, this charming hobby farm is perfect for horse lovers, hobby farmers, or anyone seeking the peace and space of country living. This well-maintained property is fully horse-friendly and thoughtfully cross-fenced, featuring a 2–3 stall barn, multiple outbuildings, chicken coops, a detached shop/garage, workshop, tool sheds, and plenty of room to store equipment, vehicles, and all your recreational toys. A bonus billiards room adds a fun and functional touch, ideal for entertaining or relaxing after a day outdoors. The cozy and inviting home offers 2 spacious bedrooms, 2 full bathrooms, and a den—perfect for a home office or guest space. Enjoy the warmth of the wood stove in the colder months, and peace of mind with an updated Silver Label electrical certification. Located in a quiet and serene setting, this hidden gem offers the best of the Nicola Valley lifestyle. Lower Nicola Waterworks is available at the lot line for those looking to connect. Whether you’re starting a hobby farm, or just craving more space and tranquillity, this property delivers it all. All measurements are approximate, verify if deemed important. (id:60329)
Property Details
|
MLS® Number
|
10354351 |
|
Property Type
|
Single Family |
|
Neigbourhood
|
Merritt |
|
Amenities Near By
|
Schools |
|
Features
|
Level Lot |
|
Parking Space Total
|
1 |
|
Storage Type
|
Storage Shed |
|
View Type
|
Mountain View |
Building
|
Bathroom Total
|
2 |
|
Bedrooms Total
|
2 |
|
Appliances
|
Refrigerator, Dishwasher, Microwave, Oven, Washer & Dryer |
|
Basement Type
|
Crawl Space |
|
Constructed Date
|
1972 |
|
Exterior Finish
|
Vinyl Siding |
|
Fireplace Fuel
|
Wood |
|
Fireplace Present
|
Yes |
|
Fireplace Total
|
1 |
|
Fireplace Type
|
Conventional |
|
Flooring Type
|
Mixed Flooring |
|
Foundation Type
|
See Remarks |
|
Half Bath Total
|
1 |
|
Heating Type
|
Forced Air, See Remarks |
|
Roof Material
|
Metal |
|
Roof Style
|
Unknown |
|
Stories Total
|
1 |
|
Size Interior
|
1,116 Ft2 |
|
Type
|
Manufactured Home |
|
Utility Water
|
Well |
Parking
|
See Remarks
|
|
|
Additional Parking
|
|
|
Detached Garage
|
1 |
|
Oversize
|
|
|
R V
|
|
Land
|
Acreage
|
Yes |
|
Current Use
|
Other |
|
Fence Type
|
Fence, Cross Fenced |
|
Land Amenities
|
Schools |
|
Landscape Features
|
Landscaped, Level |
|
Sewer
|
Septic Tank |
|
Size Irregular
|
1.96 |
|
Size Total
|
1.96 Ac|1 - 5 Acres |
|
Size Total Text
|
1.96 Ac|1 - 5 Acres |
|
Zoning Type
|
Unknown |
Rooms
| Level |
Type |
Length |
Width |
Dimensions |
|
Main Level |
Laundry Room |
|
|
10'10'' x 11'3'' |
|
Main Level |
4pc Ensuite Bath |
|
|
Measurements not available |
|
Main Level |
4pc Bathroom |
|
|
Measurements not available |
|
Main Level |
Primary Bedroom |
|
|
12'4'' x 9'0'' |
|
Main Level |
Bedroom |
|
|
9'1'' x 9'9'' |
|
Main Level |
Living Room |
|
|
18'6'' x 10'1'' |
|
Main Level |
Den |
|
|
9'0'' x 9'11'' |
|
Main Level |
Kitchen |
|
|
9'11'' x 6'7'' |
|
Main Level |
Dining Room |
|
|
7'11'' x 7'1'' |
Utilities
|
Cable
|
Available |
|
Natural Gas
|
At Lot Line |
|
Sewer
|
Available |
|
Water
|
Available |
https://www.realtor.ca/real-estate/28540111/2528-aberdeen-road-merritt-merritt
