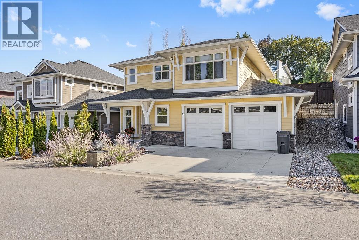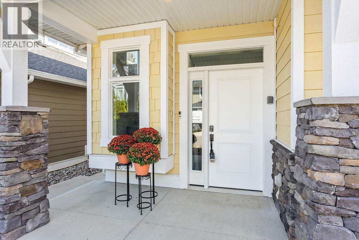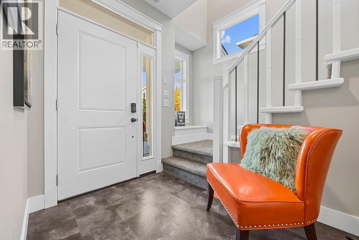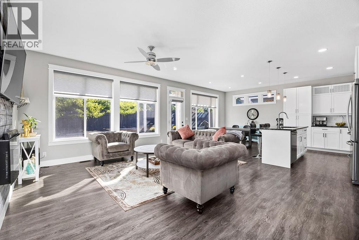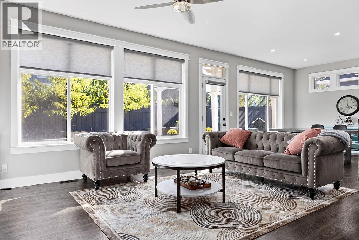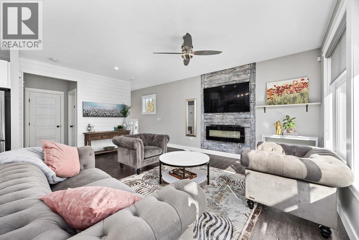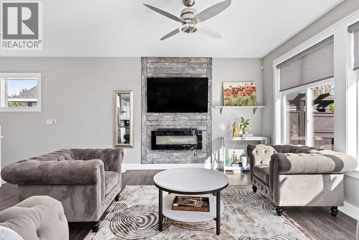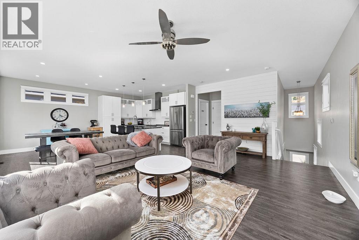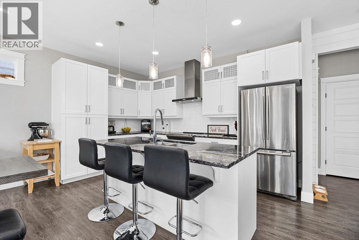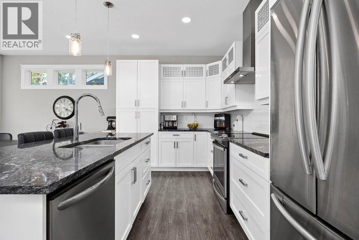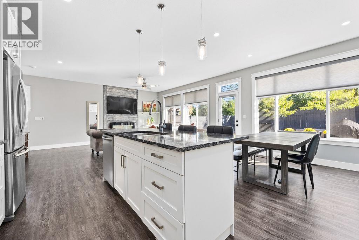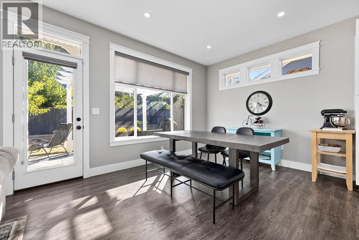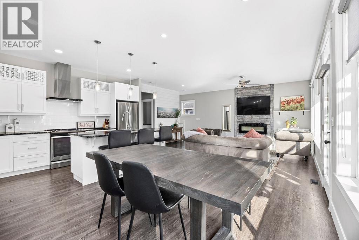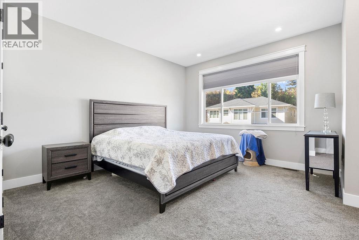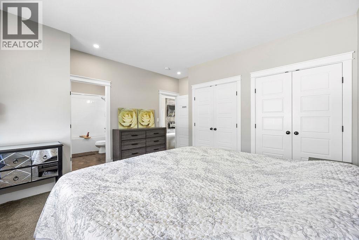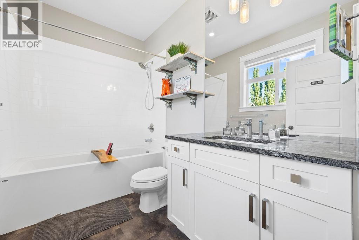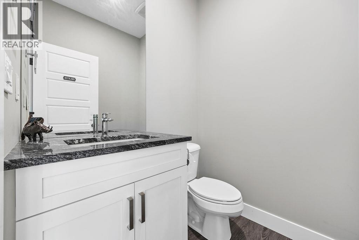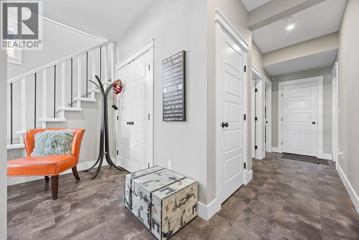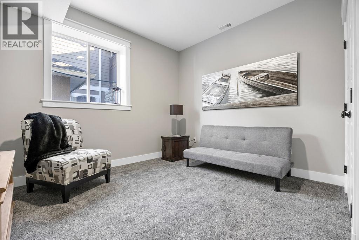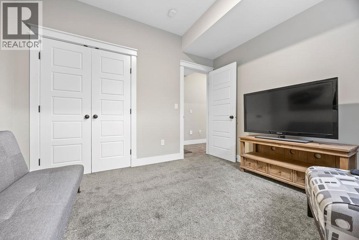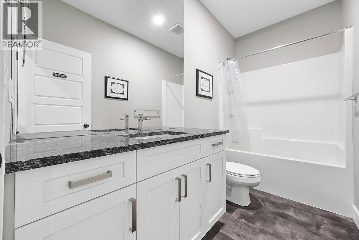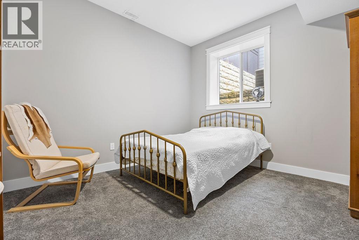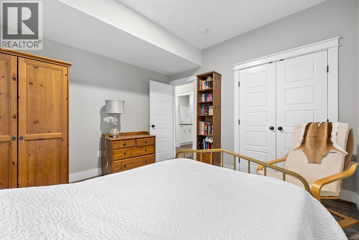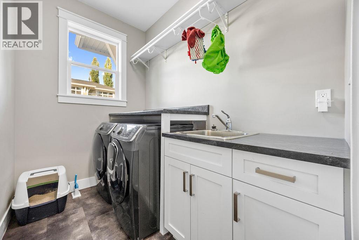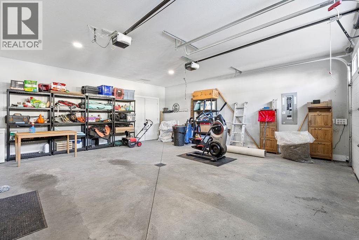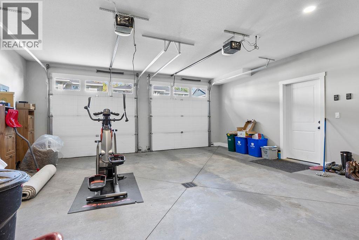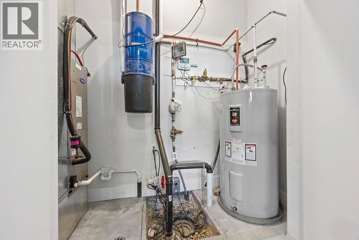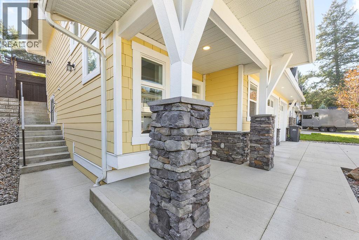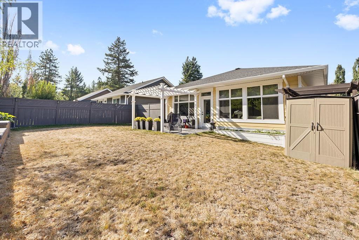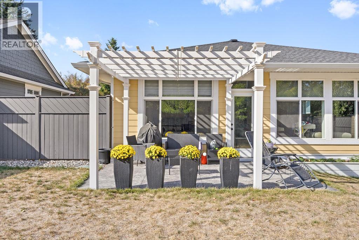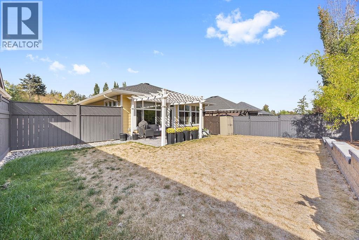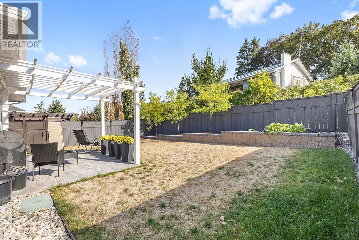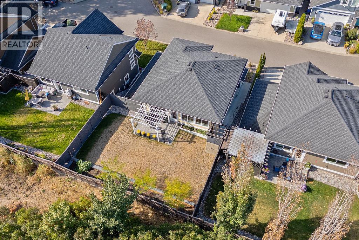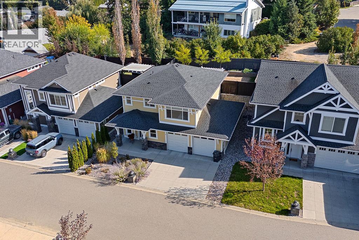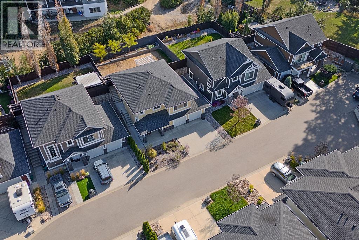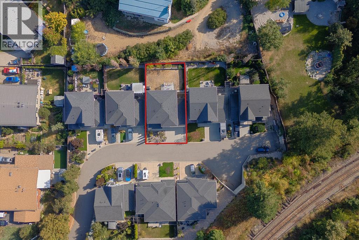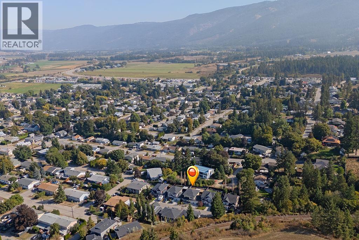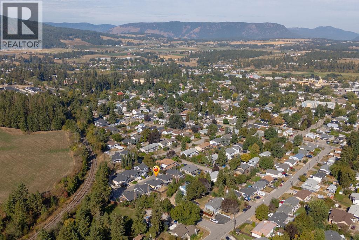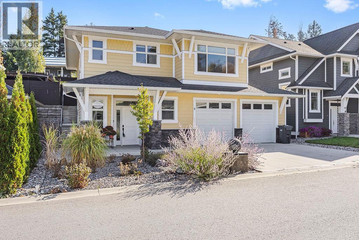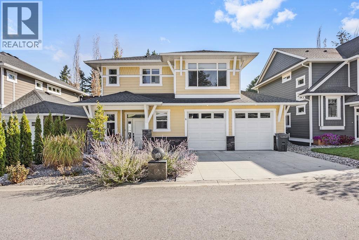2525 Jarvis Street Unit# 6 Armstrong, British Columbia V0E 1B1
$669,900Maintenance,
$50 Monthly
Maintenance,
$50 MonthlyOPEN HOUSE SUN, SEPT 28, 1-3 pm. Welcome to The Aspens in Armstrong and this stunning 3 bed, 3 bath newer family home. Fantastic spacious, and open floor plan with quality detailing make for comfortable and delightful living on a no-through road, conveniently close to parks, schools, recreation, and shopping. Foyer on the ground level opens to a nice staircase leading up to a well planned living room, dining room and modern white shaker kitchen cabinetry featuring gorgeous granite countertops, and entertaining perfection. Also on main level is a 2 piece powder room and master bedroom with his & her closets and 4 piece ensuite. Ground level features 2 more bedrooms, 4 piece bathroom, laundry room, storage space, and access to the attached double garage. Quality carpeting, vinyl plank and vinyl tile flooring throughout. Fully fenced and landscaped backyard with concrete patio for relaxing and entertaining. Live close to everything, yet feel miles away from it all in this peaceful little neighbourhood. (id:60329)
Open House
This property has open houses!
1:00 pm
Ends at:3:00 pm
Property Details
| MLS® Number | 10364269 |
| Property Type | Single Family |
| Neigbourhood | Armstrong/ Spall. |
| Community Name | The Aspens |
| Amenities Near By | Golf Nearby, Recreation, Schools, Shopping |
| Community Features | Family Oriented |
| Features | Central Island |
| Parking Space Total | 2 |
Building
| Bathroom Total | 3 |
| Bedrooms Total | 3 |
| Appliances | Refrigerator, Dishwasher, Range - Electric |
| Constructed Date | 2016 |
| Construction Style Attachment | Detached |
| Cooling Type | Central Air Conditioning |
| Exterior Finish | Other |
| Fireplace Fuel | Electric |
| Fireplace Present | Yes |
| Fireplace Total | 1 |
| Fireplace Type | Unknown |
| Flooring Type | Carpeted, Tile, Vinyl |
| Half Bath Total | 1 |
| Heating Fuel | Electric |
| Heating Type | Forced Air |
| Roof Material | Asphalt Shingle |
| Roof Style | Unknown |
| Stories Total | 2 |
| Size Interior | 1,555 Ft2 |
| Type | House |
| Utility Water | Municipal Water |
Parking
| Attached Garage | 2 |
Land
| Acreage | No |
| Fence Type | Fence |
| Land Amenities | Golf Nearby, Recreation, Schools, Shopping |
| Landscape Features | Landscaped, Underground Sprinkler |
| Sewer | Municipal Sewage System |
| Size Frontage | 47 Ft |
| Size Irregular | 0.1 |
| Size Total | 0.1 Ac|under 1 Acre |
| Size Total Text | 0.1 Ac|under 1 Acre |
| Zoning Type | Unknown |
Rooms
| Level | Type | Length | Width | Dimensions |
|---|---|---|---|---|
| Basement | Other | 21'0'' x 22'5'' | ||
| Basement | Laundry Room | 5'6'' x 8'4'' | ||
| Basement | 4pc Bathroom | 5' x 10'2'' | ||
| Basement | Bedroom | 10'3'' x 11'5'' | ||
| Basement | Bedroom | 11'6'' x 11'5'' | ||
| Main Level | 4pc Ensuite Bath | 6' x 9'6'' | ||
| Main Level | Primary Bedroom | 14'2'' x 15'8'' | ||
| Main Level | 2pc Bathroom | 5'4'' x 5'2'' | ||
| Main Level | Kitchen | 14'4'' x 10'2'' | ||
| Main Level | Dining Room | 14'4'' x 8'9'' | ||
| Main Level | Living Room | 18'11'' x 13'8'' |
https://www.realtor.ca/real-estate/28918972/2525-jarvis-street-unit-6-armstrong-armstrong-spall
Contact Us
Contact us for more information
