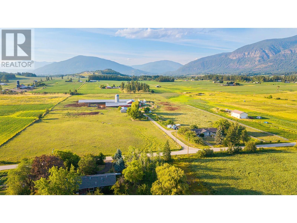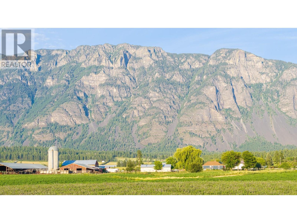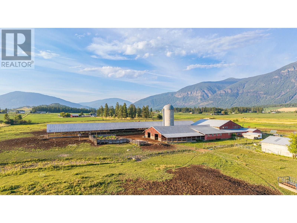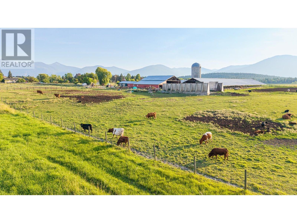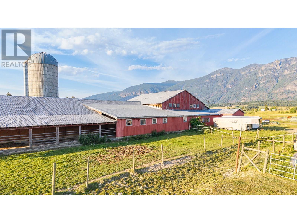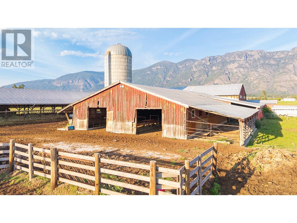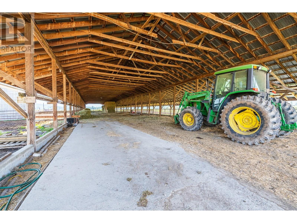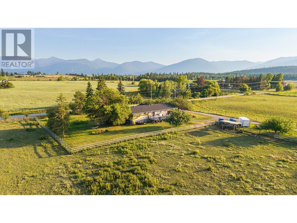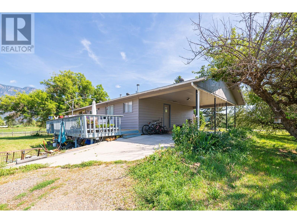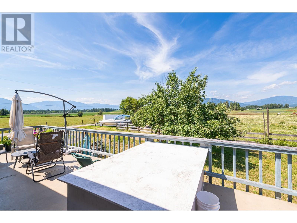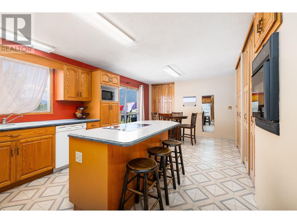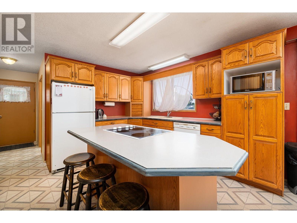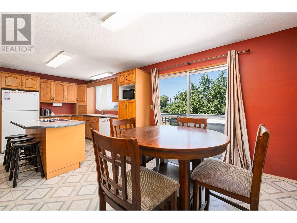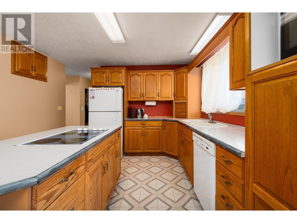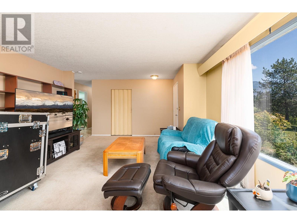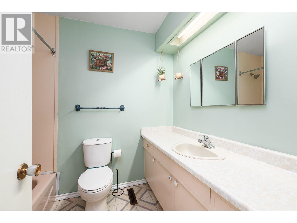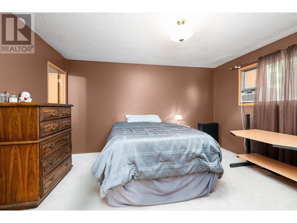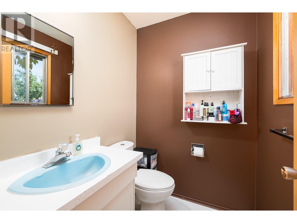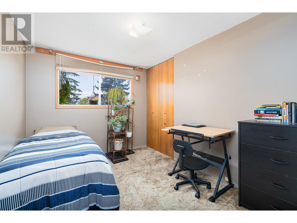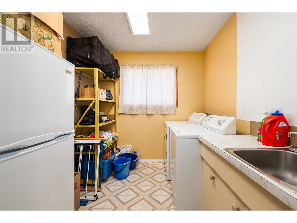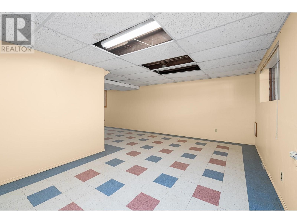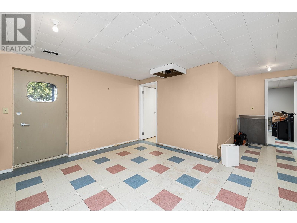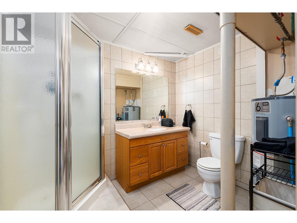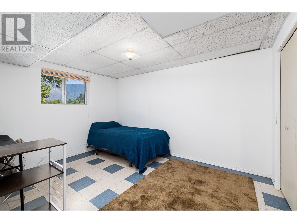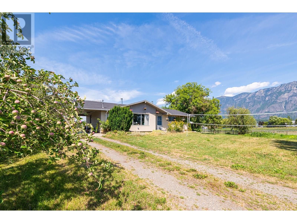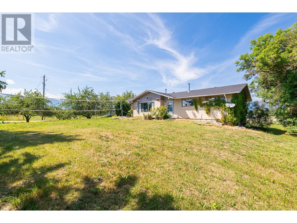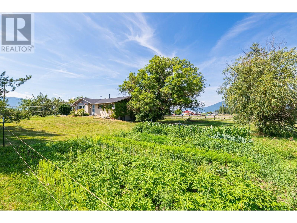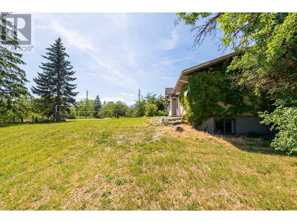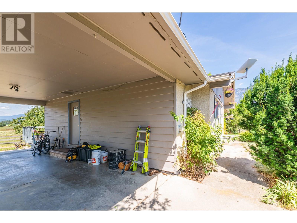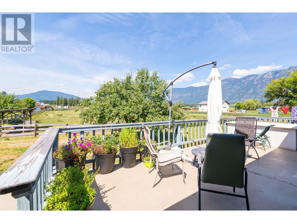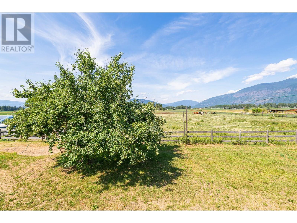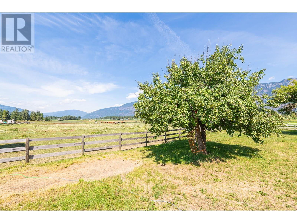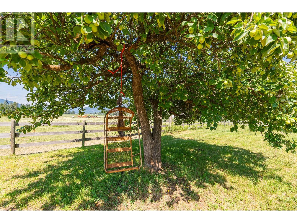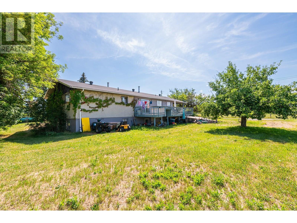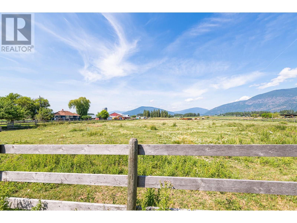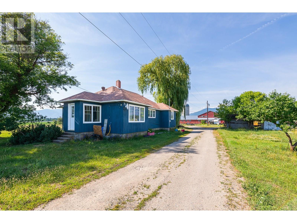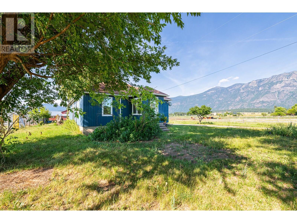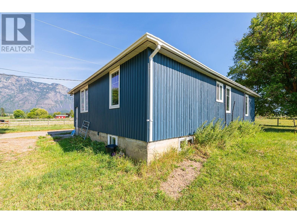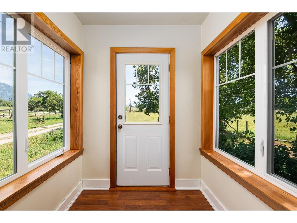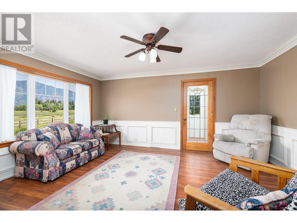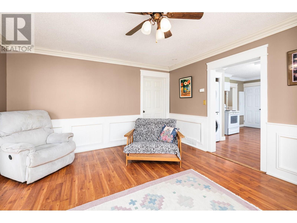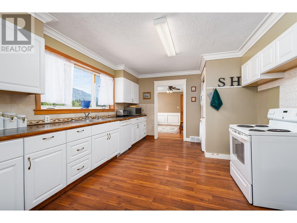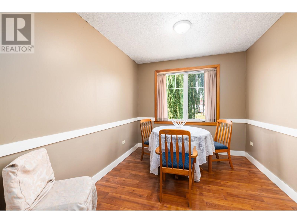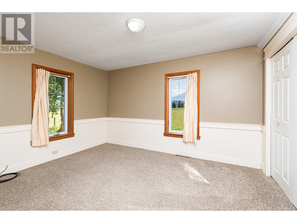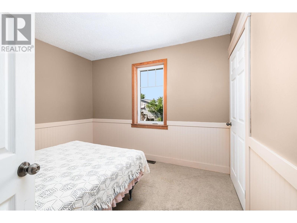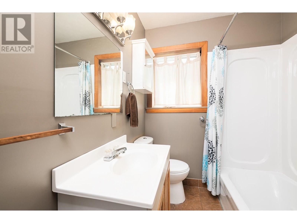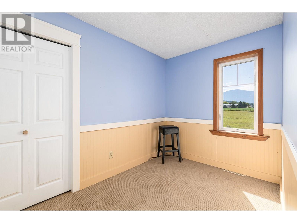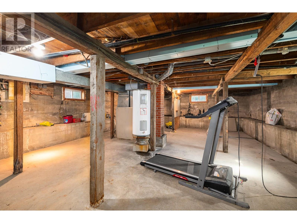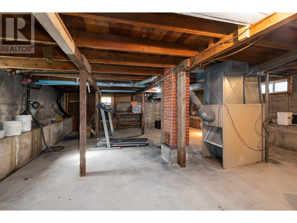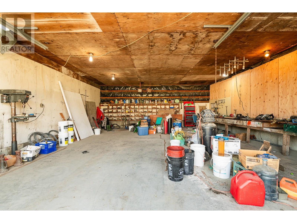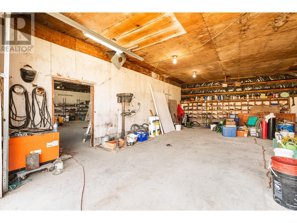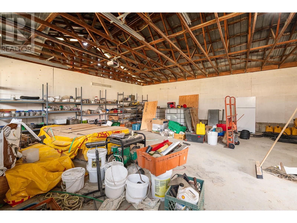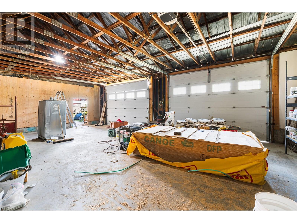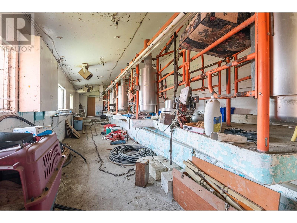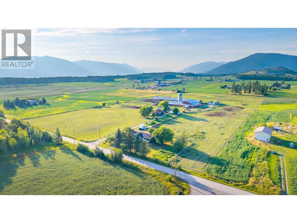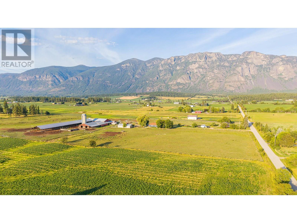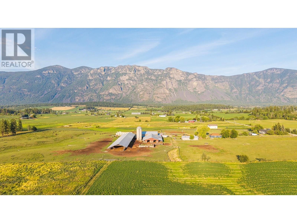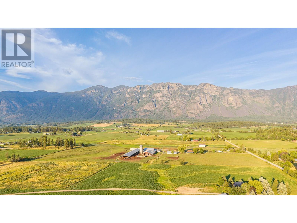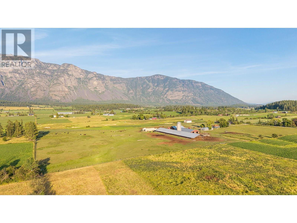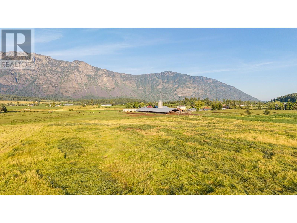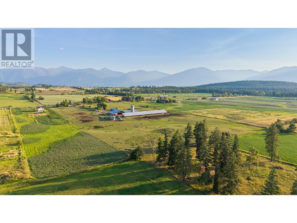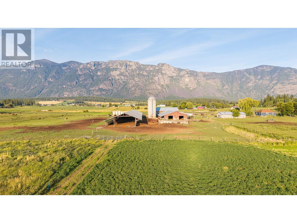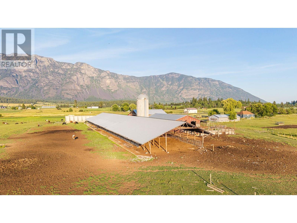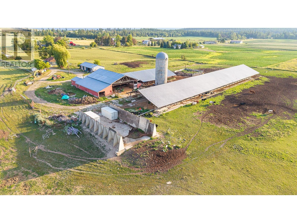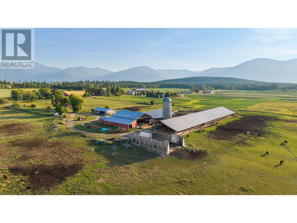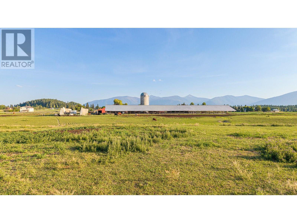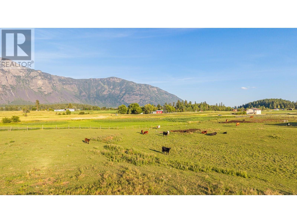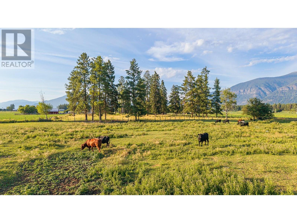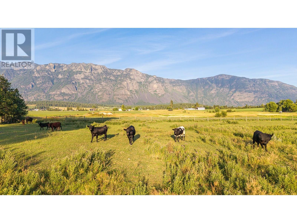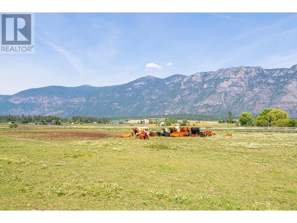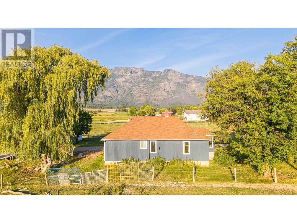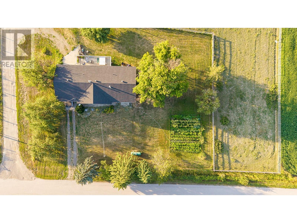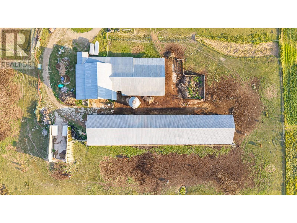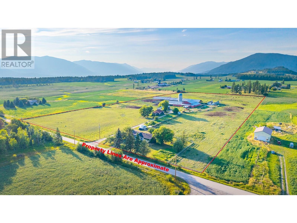4 Bedroom
3 Bathroom
3,000 ft2
Ranch
Forced Air, See Remarks
Acreage
$1,700,000
Incredible opportunity to buy a well set up operational farm in beautiful Lister. Centrally situated on 20th Street this 19.52 acre parcel of farmland boasts 2 farmhouses, both with some recent renovations done. The main house is a 1,500 sq ft rancher style home with full basement and the secondary home is 1,000 sq ft on the main floor with a partial unfinished basement. This secondary home would be terrific for a family member. The property also has a 40' x 300’ hay shed, a 2 bay 30' x 56' garage, a 40' x 40' barn, and other outbuildings all suitable for raising cattle. The land is a mix of hay and pasture, bring your own ideas for farming it, currently the Sellers are using it as their cattle farm. The property is serviced by the Lister Community water system and is just a short distance from the Creston Golf Course, the Lister Community Park, and an easy drive to Creston or the US Border. The main residence is currently tenant occupied so proper notice must be given to show that home. Contact your Realtor for more information or to set up a time to view, this acreage has so much potential and the views in every direction are amazing. The Sellers may consider selling some of their cattle to the Buyer of this property. (id:60329)
Property Details
|
MLS® Number
|
10357143 |
|
Property Type
|
Single Family |
|
Neigbourhood
|
Lister |
|
Amenities Near By
|
Golf Nearby, Recreation |
|
Community Features
|
Rural Setting |
|
Parking Space Total
|
10 |
|
Storage Type
|
Feed Storage |
|
View Type
|
Mountain View |
Building
|
Bathroom Total
|
3 |
|
Bedrooms Total
|
4 |
|
Appliances
|
Refrigerator, Cooktop, Dishwasher, Dryer, Washer, Oven - Built-in |
|
Architectural Style
|
Ranch |
|
Basement Type
|
Partial |
|
Constructed Date
|
1972 |
|
Construction Style Attachment
|
Detached |
|
Exterior Finish
|
Stucco, Wood |
|
Flooring Type
|
Hardwood |
|
Half Bath Total
|
1 |
|
Heating Type
|
Forced Air, See Remarks |
|
Roof Material
|
Asphalt Shingle |
|
Roof Style
|
Unknown |
|
Stories Total
|
2 |
|
Size Interior
|
3,000 Ft2 |
|
Type
|
House |
|
Utility Water
|
Community Water User's Utility |
Parking
Land
|
Access Type
|
Easy Access |
|
Acreage
|
Yes |
|
Land Amenities
|
Golf Nearby, Recreation |
|
Sewer
|
Septic Tank |
|
Size Irregular
|
19.52 |
|
Size Total
|
19.52 Ac|10 - 50 Acres |
|
Size Total Text
|
19.52 Ac|10 - 50 Acres |
|
Zoning Type
|
Agricultural |
Rooms
| Level |
Type |
Length |
Width |
Dimensions |
|
Basement |
Foyer |
|
|
14'8'' x 12'5'' |
|
Basement |
Dining Nook |
|
|
14'9'' x 12'3'' |
|
Basement |
Other |
|
|
11'6'' x 10'2'' |
|
Basement |
3pc Bathroom |
|
|
8'7'' x 6'10'' |
|
Basement |
Storage |
|
|
14'8'' x 11'7'' |
|
Basement |
Bedroom |
|
|
15'0'' x 10'9'' |
|
Basement |
Storage |
|
|
11'0'' x 6'0'' |
|
Basement |
Recreation Room |
|
|
11'2'' x 18'8'' |
|
Main Level |
2pc Ensuite Bath |
|
|
4'9'' x 5'6'' |
|
Main Level |
4pc Bathroom |
|
|
8'4'' x 6'3'' |
|
Main Level |
Laundry Room |
|
|
8'5'' x 7'7'' |
|
Main Level |
Bedroom |
|
|
8'11'' x 11'2'' |
|
Main Level |
Bedroom |
|
|
11'1'' x 10'0'' |
|
Main Level |
Primary Bedroom |
|
|
13'10'' x 12'0'' |
|
Main Level |
Kitchen |
|
|
12'0'' x 19'0'' |
|
Main Level |
Living Room |
|
|
11'6'' x 30'1'' |
|
Secondary Dwelling Unit |
Other |
|
|
6'2'' x 5'8'' |
|
Secondary Dwelling Unit |
Full Bathroom |
|
|
5'6'' x 7'6'' |
|
Secondary Dwelling Unit |
Bedroom |
|
|
6'10'' x 10'9'' |
|
Secondary Dwelling Unit |
Bedroom |
|
|
10'2'' x 10'9'' |
|
Secondary Dwelling Unit |
Primary Bedroom |
|
|
13'4'' x 10'9'' |
|
Secondary Dwelling Unit |
Dining Room |
|
|
9'10'' x 8'10'' |
|
Secondary Dwelling Unit |
Living Room |
|
|
13'0'' x 16'0'' |
|
Secondary Dwelling Unit |
Kitchen |
|
|
15'0'' x 12'6'' |
https://www.realtor.ca/real-estate/28654586/2516-20th-street-lister-lister
