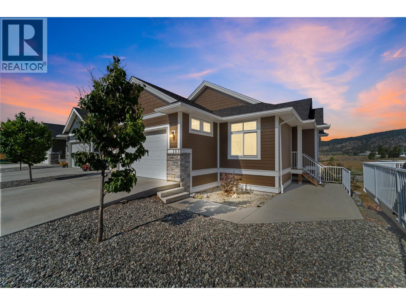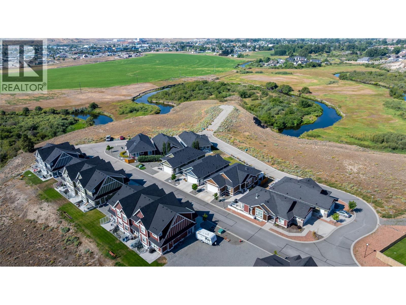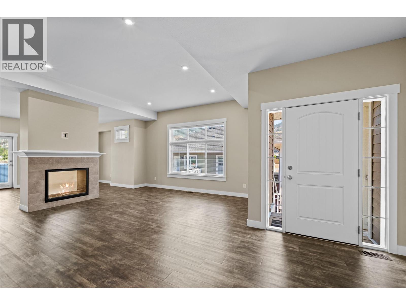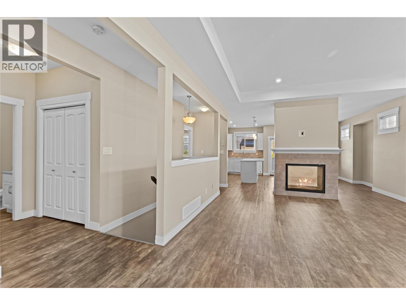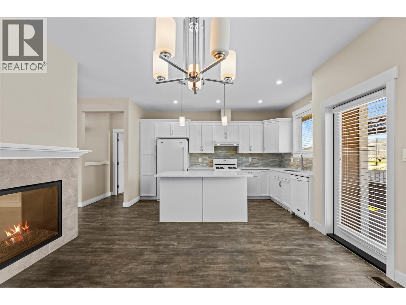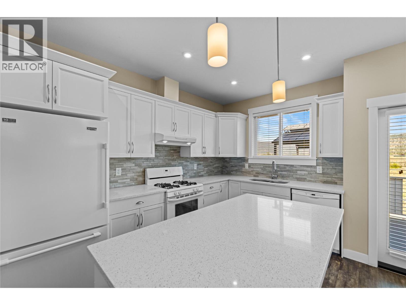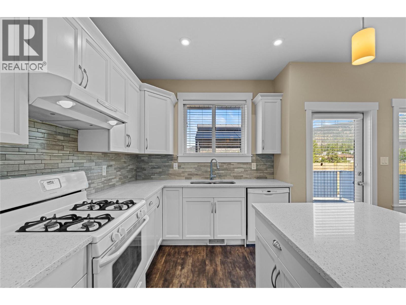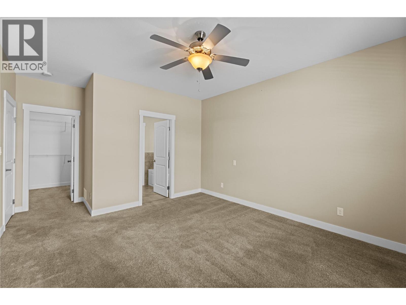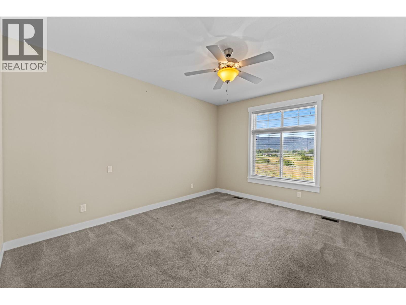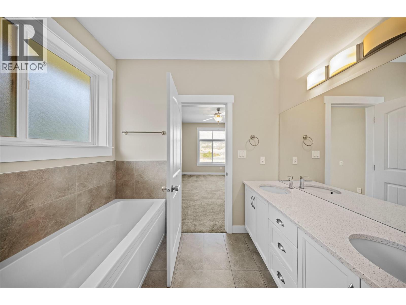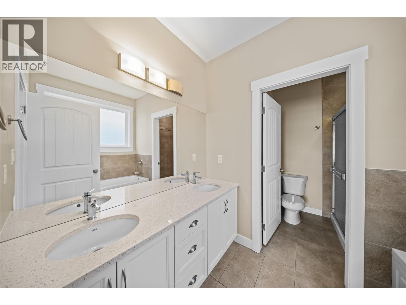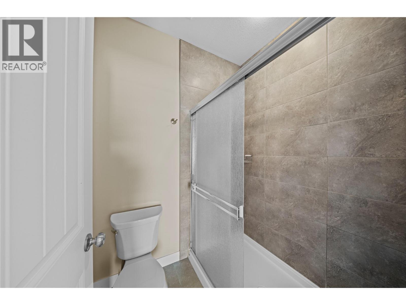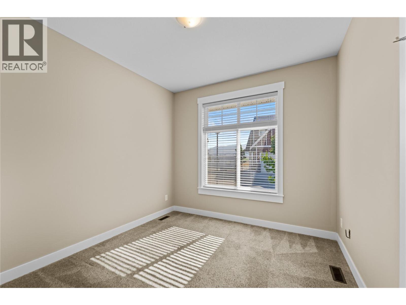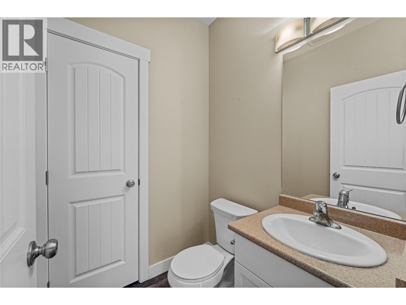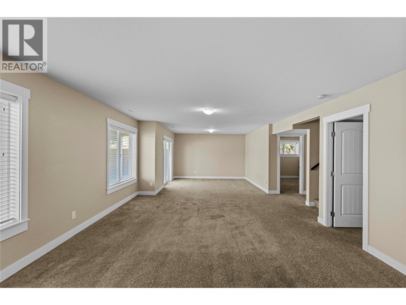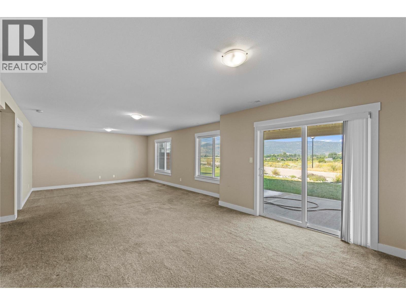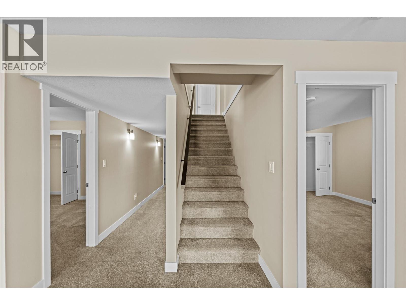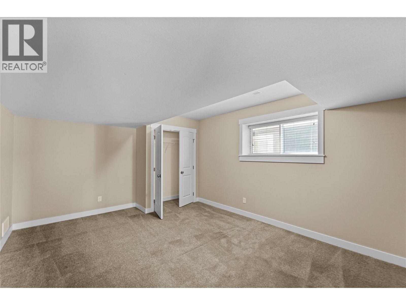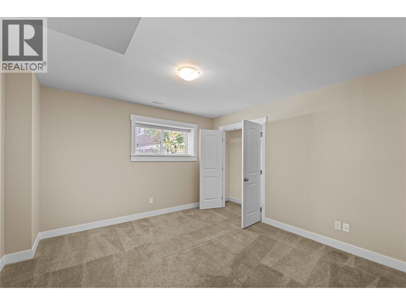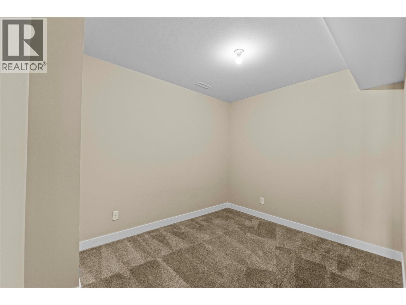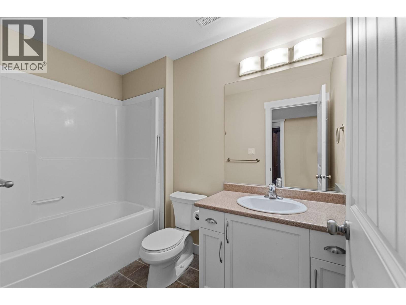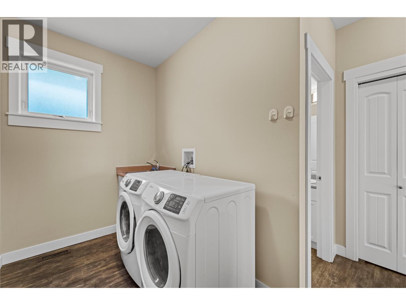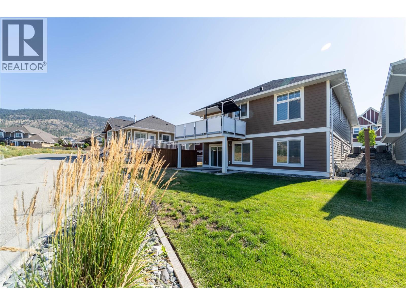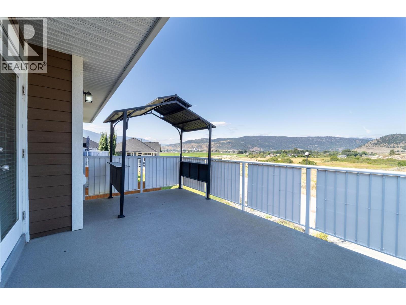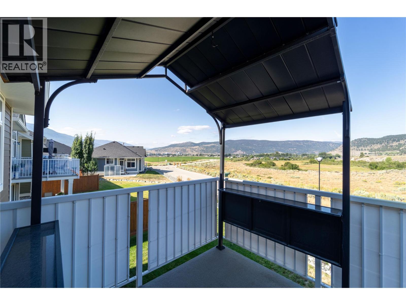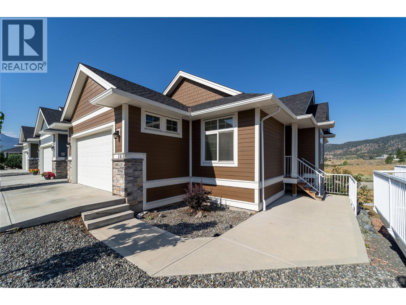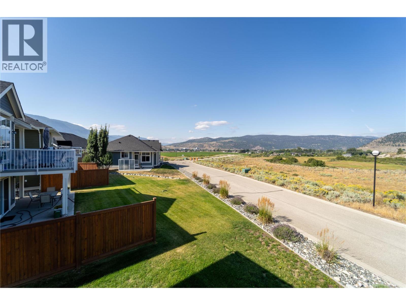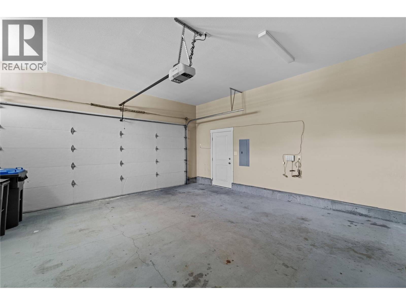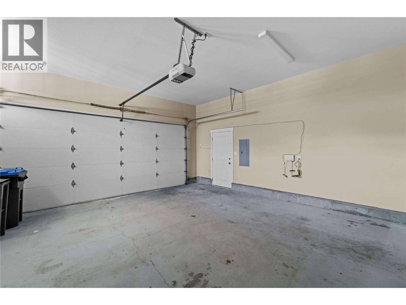2514 Spring Bank Avenue Unit# 103 Merritt, British Columbia V1K 0B1
$619,999Maintenance,
$534.87 Monthly
Maintenance,
$534.87 MonthlyStunning 4-Bedroom Home with Expansive Views in One of Merritt’s Most Desirable Neighborhoods! Welcome to your dream home, perfectly situated in a quiet, friendly community where pride of ownership shines. This spacious and beautifully designed 4-bedroom, 2.5-bath residence offers an open-concept layout and is backed by the remaining coverage of a 10-year home warranty—providing added confidence and peace of mind. Enjoy breathtaking, unobstructed views of open fields from your private balcony, where you can often spot deer passing by. The serene setting offers both privacy and a rare connection to nature. Inside, the home features high-quality craftsmanship throughout, built by one of the area's top builders. The inviting main living space includes a generous living room with a double-sided gas fireplace that seamlessly connects to the bright kitchen and dining area. Stay comfortable year-round with central air conditioning, and enjoy cooking in a kitchen equipped with quartz countertops, a gas range, and ample cabinetry. The main floor also includes a spacious primary suite complete with a walk-in closet and a spa-like ensuite featuring dual sinks. A second bedroom, laundry area, and access to a double garage add convenience to the main level. Downstairs offers even more room to relax or entertain, with a large family room filled with natural light, two additional bedrooms, and elegant finishes throughout. Book a showing now! (id:60329)
Property Details
| MLS® Number | 10358920 |
| Property Type | Single Family |
| Neigbourhood | Merritt |
| Community Name | Nicola Bluffs |
| Community Features | Pets Allowed With Restrictions |
| Parking Space Total | 2 |
Building
| Bathroom Total | 3 |
| Bedrooms Total | 4 |
| Architectural Style | Ranch |
| Constructed Date | 2017 |
| Construction Style Attachment | Attached |
| Cooling Type | Central Air Conditioning |
| Half Bath Total | 1 |
| Heating Type | Forced Air |
| Stories Total | 1 |
| Size Interior | 2,600 Ft2 |
| Type | Row / Townhouse |
| Utility Water | Municipal Water |
Parking
| Attached Garage | 2 |
Land
| Acreage | No |
| Sewer | Municipal Sewage System |
| Size Total Text | Under 1 Acre |
| Zoning Type | Unknown |
Rooms
| Level | Type | Length | Width | Dimensions |
|---|---|---|---|---|
| Basement | Full Bathroom | Measurements not available | ||
| Basement | Bedroom | 11'11'' x 12'3'' | ||
| Basement | Bedroom | 15'6'' x 11'5'' | ||
| Basement | Recreation Room | 27'2'' x 30'4'' | ||
| Main Level | 2pc Bathroom | Measurements not available | ||
| Main Level | 5pc Bathroom | Measurements not available | ||
| Main Level | Bedroom | 10'3'' x 9'5'' | ||
| Main Level | Primary Bedroom | 16'9'' x 12'4'' | ||
| Main Level | Dining Room | 12'1'' x 12'5'' | ||
| Main Level | Living Room | 22'10'' x 20'1'' | ||
| Main Level | Kitchen | 13'4'' x 7'8'' |
https://www.realtor.ca/real-estate/28718646/2514-spring-bank-avenue-unit-103-merritt-merritt
Contact Us
Contact us for more information
