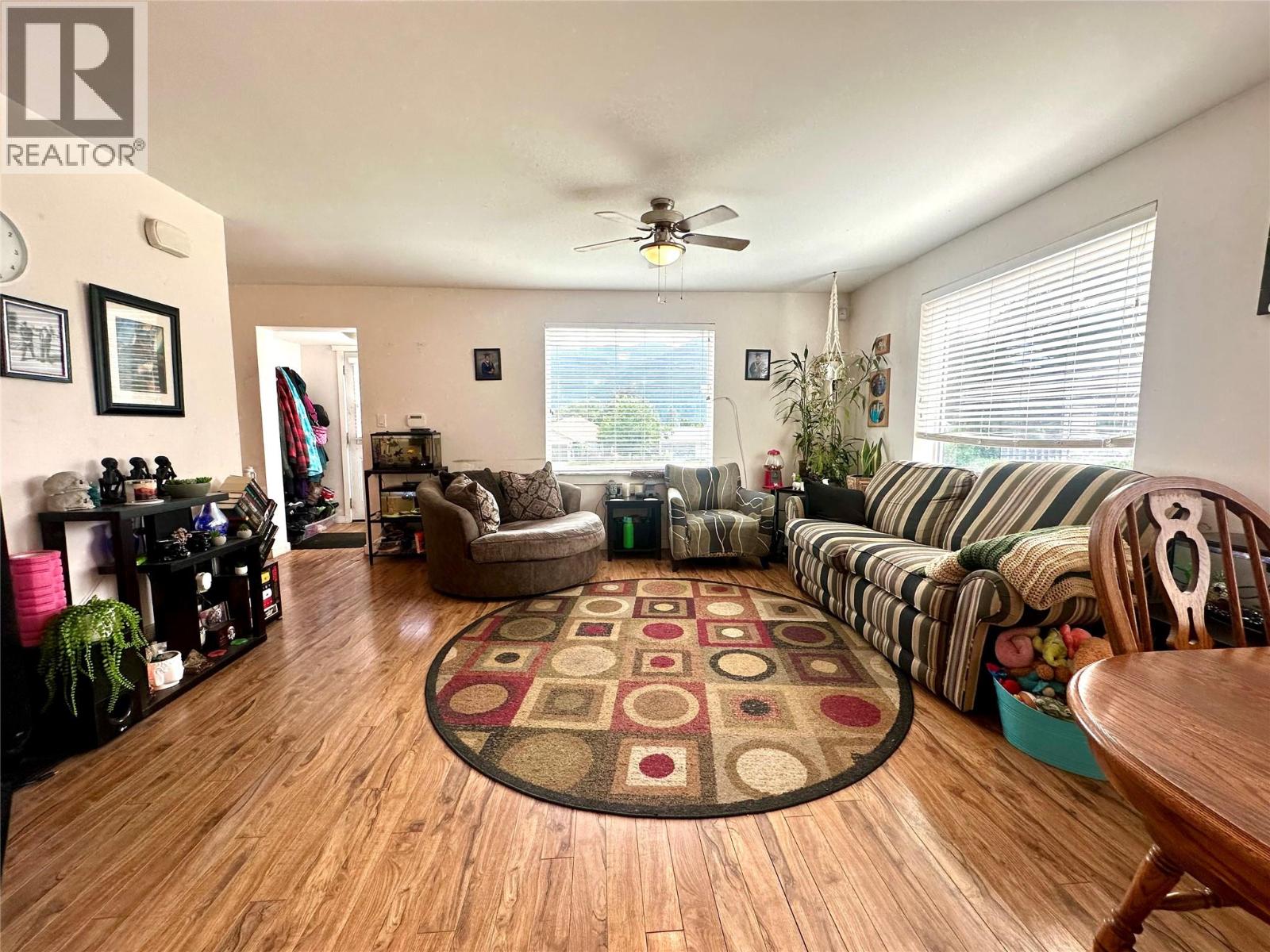5 Bedroom
1 Bathroom
906 ft2
Central Air Conditioning
Forced Air, See Remarks
$479,900
Great family home substantially renovated in 2011! This home is move in ready featuring 5 spacious bedrooms & 1 full bathroom with the master bedroom and bathroom both located on the main floor. Completing the main floor is an open concept kitchen, dining, and living room basking in tons natural light and a 2nd bedroom at the entrance, making it an ideal flex room/office space. The upper level is equipped with 3 bedrooms and in the basement there is plenty of space for storage & a bonus rec room offering potential for a home based business ( direct access via separate entrance thru the garage ). All situated on a 1/2 acre lot with plenty of road frontage and room for a shop/ potential 2nd dwelling- bring your ideas! (id:60329)
Property Details
|
MLS® Number
|
10359885 |
|
Property Type
|
Single Family |
|
Neigbourhood
|
South Castlegar |
|
Parking Space Total
|
1 |
Building
|
Bathroom Total
|
1 |
|
Bedrooms Total
|
5 |
|
Constructed Date
|
1948 |
|
Construction Style Attachment
|
Detached |
|
Cooling Type
|
Central Air Conditioning |
|
Heating Type
|
Forced Air, See Remarks |
|
Roof Material
|
Asphalt Shingle |
|
Roof Style
|
Unknown |
|
Stories Total
|
3 |
|
Size Interior
|
906 Ft2 |
|
Type
|
House |
|
Utility Water
|
Municipal Water |
Parking
|
See Remarks
|
|
|
Attached Garage
|
1 |
|
R V
|
|
Land
|
Acreage
|
No |
|
Sewer
|
Municipal Sewage System |
|
Size Irregular
|
0.54 |
|
Size Total
|
0.54 Ac|under 1 Acre |
|
Size Total Text
|
0.54 Ac|under 1 Acre |
|
Zoning Type
|
Unknown |
Rooms
| Level |
Type |
Length |
Width |
Dimensions |
|
Second Level |
Dining Nook |
|
|
6'4'' x 5'5'' |
|
Second Level |
Bedroom |
|
|
13'11'' x 10'6'' |
|
Second Level |
Bedroom |
|
|
10'6'' x 10' |
|
Second Level |
Bedroom |
|
|
11'10'' x 10'9'' |
|
Basement |
Recreation Room |
|
|
9'4'' x 26'7'' |
|
Basement |
Utility Room |
|
|
6' x 6'8'' |
|
Basement |
Laundry Room |
|
|
6'7'' x 8'11'' |
|
Basement |
Storage |
|
|
19'9'' x 7'4'' |
|
Main Level |
Full Bathroom |
|
|
Measurements not available |
|
Main Level |
Bedroom |
|
|
10'1'' x 7'4'' |
|
Main Level |
Primary Bedroom |
|
|
9'8'' x 14'1'' |
|
Main Level |
Living Room |
|
|
11'5'' x 13'2'' |
|
Main Level |
Dining Room |
|
|
11'5'' x 8' |
|
Main Level |
Kitchen |
|
|
7'11'' x 11'1'' |
https://www.realtor.ca/real-estate/28753462/2508-columbia-avenue-castlegar-south-castlegar







































