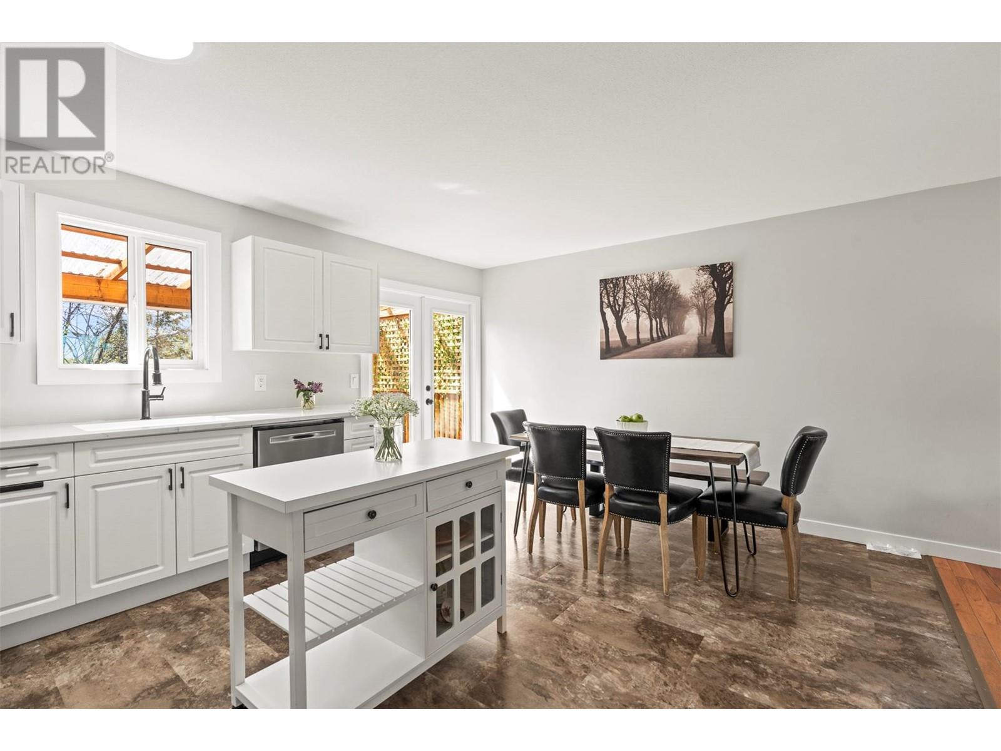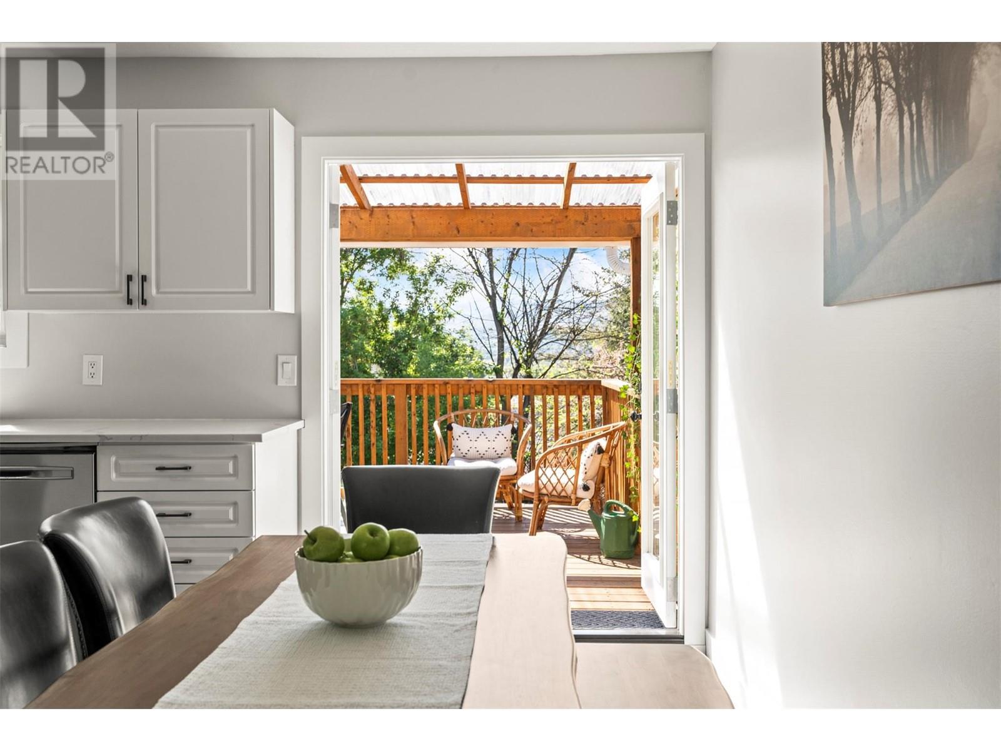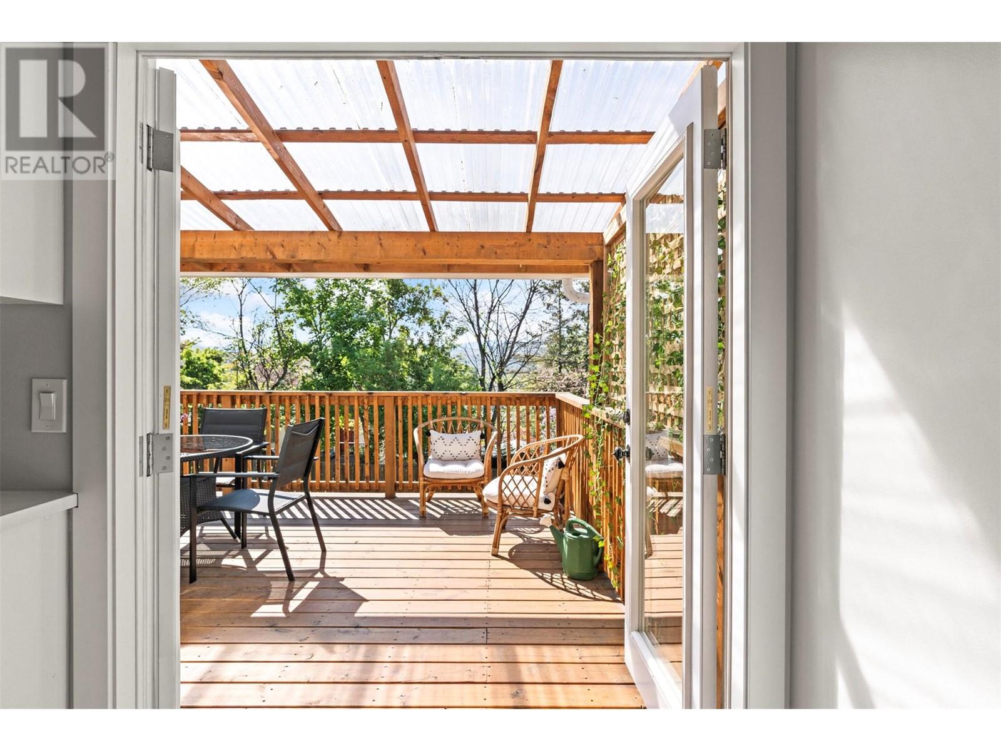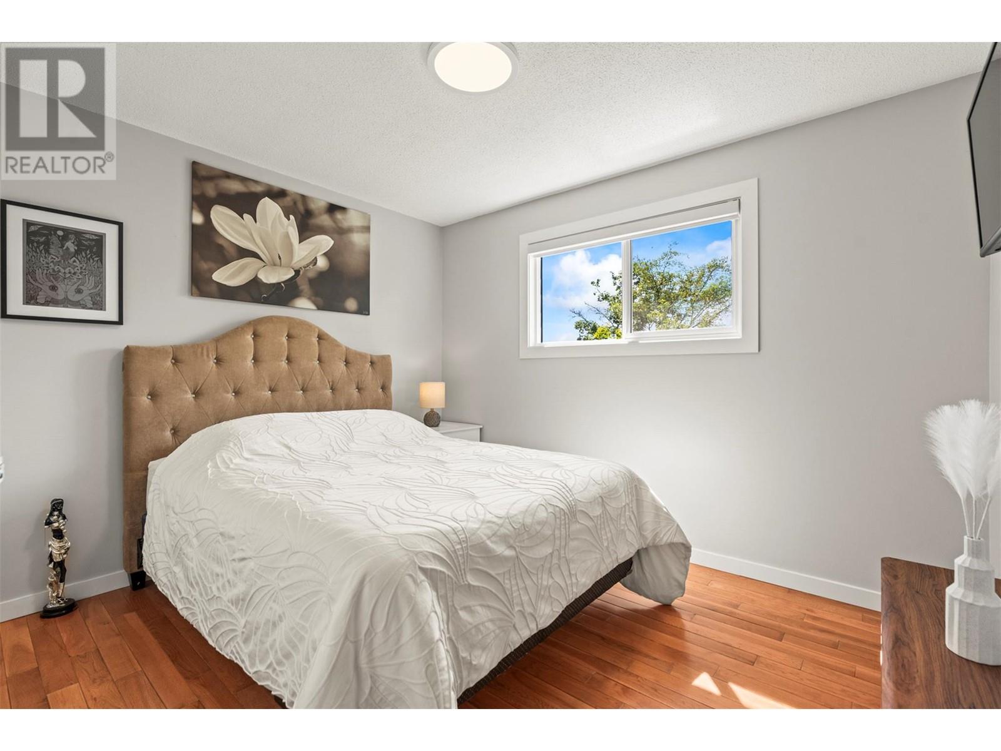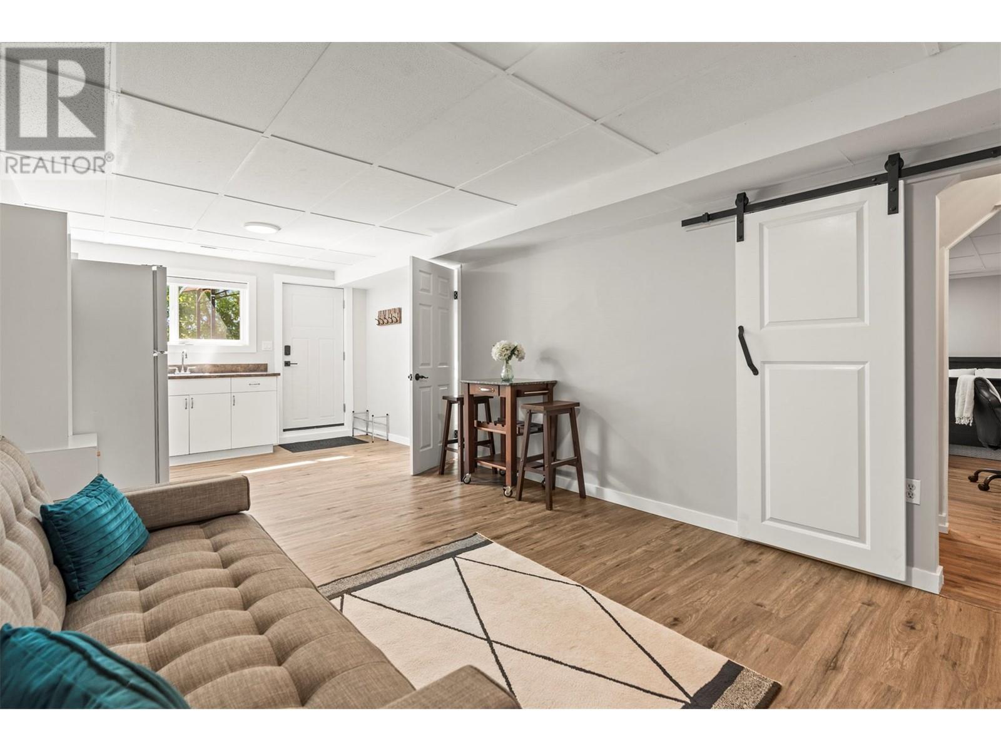3 Bedroom
2 Bathroom
1,618 ft2
Ranch
Central Air Conditioning
Forced Air, See Remarks
Sloping
$739,900
FULLY RENOVATED East Hill Charmer including a 1 bedroom IN-LAW SUITE. Just steps to so many of Vernon's amenities & located on one of the more desirable streets in East Hill. This move-in ready home is a great design with an open concept main-floor that gets an abundance of natural light. UPDATES: Kitchen, All Windows & Doors, Furnace ,AC, HWT, Fence, Siding, Soffits, Eavestroughs, Deck & more! The open concept main-floor is bright and cheerful featuring oak-floors & direct access to the newly constructed Deck which gives great outdoor space & privacy. Upstairs you have 2 additional bedrooms and one full bathroom. The basement suite is clean and functional with a generous sized bedroom & private patio area. There is a spacious laundry room and a separate storage room. Parking for an RV + 1 Car or 2 cars. Don't miss out book your showing today! THIS ONE IS STILL AVAILABLE & EASY TO SHOW. (id:60329)
Property Details
|
MLS® Number
|
10346950 |
|
Property Type
|
Single Family |
|
Neigbourhood
|
East Hill |
|
Amenities Near By
|
Park, Recreation, Schools, Shopping |
|
Community Features
|
Family Oriented |
|
Features
|
Sloping, One Balcony |
|
Parking Space Total
|
2 |
|
View Type
|
City View, Valley View, View (panoramic) |
Building
|
Bathroom Total
|
2 |
|
Bedrooms Total
|
3 |
|
Appliances
|
Refrigerator, Dishwasher, Dryer, Range - Electric, Microwave, Washer |
|
Architectural Style
|
Ranch |
|
Basement Type
|
Full |
|
Constructed Date
|
1972 |
|
Construction Style Attachment
|
Detached |
|
Cooling Type
|
Central Air Conditioning |
|
Exterior Finish
|
Stucco |
|
Flooring Type
|
Hardwood, Vinyl |
|
Heating Type
|
Forced Air, See Remarks |
|
Roof Material
|
Asphalt Shingle |
|
Roof Style
|
Unknown |
|
Stories Total
|
1 |
|
Size Interior
|
1,618 Ft2 |
|
Type
|
House |
|
Utility Water
|
Municipal Water |
Parking
Land
|
Access Type
|
Easy Access |
|
Acreage
|
No |
|
Land Amenities
|
Park, Recreation, Schools, Shopping |
|
Landscape Features
|
Sloping |
|
Sewer
|
Municipal Sewage System |
|
Size Frontage
|
50 Ft |
|
Size Irregular
|
0.13 |
|
Size Total
|
0.13 Ac|under 1 Acre |
|
Size Total Text
|
0.13 Ac|under 1 Acre |
|
Zoning Type
|
Unknown |
Rooms
| Level |
Type |
Length |
Width |
Dimensions |
|
Basement |
Storage |
|
|
6'0'' x 11'1'' |
|
Basement |
Laundry Room |
|
|
6'7'' x 11'1'' |
|
Basement |
3pc Bathroom |
|
|
7'8'' x 4'6'' |
|
Basement |
Bedroom |
|
|
10'9'' x 17'1'' |
|
Basement |
Living Room |
|
|
10'10'' x 12'1'' |
|
Basement |
Dining Room |
|
|
10'10'' x 6'0'' |
|
Basement |
Kitchen |
|
|
10'10'' x 6'3'' |
|
Main Level |
Bedroom |
|
|
11'3'' x 11'6'' |
|
Main Level |
Primary Bedroom |
|
|
11'9'' x 11'6'' |
|
Main Level |
4pc Bathroom |
|
|
9'3'' x 4'10'' |
|
Main Level |
Dining Room |
|
|
12'9'' x 8'4'' |
|
Main Level |
Kitchen |
|
|
12'9'' x 7'9'' |
|
Main Level |
Living Room |
|
|
17'10'' x 12'0'' |
https://www.realtor.ca/real-estate/28286307/2504-26-street-vernon-east-hill














