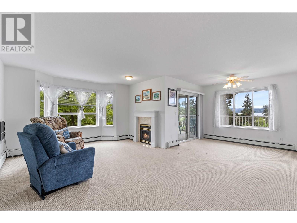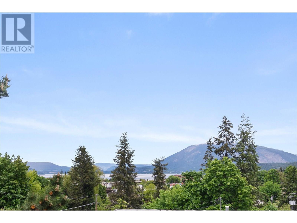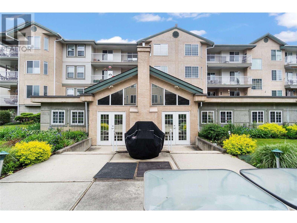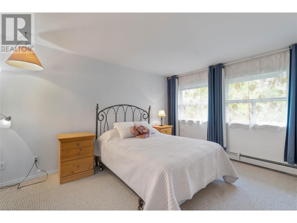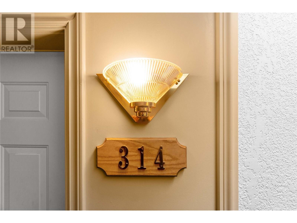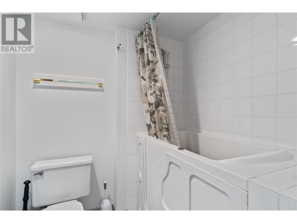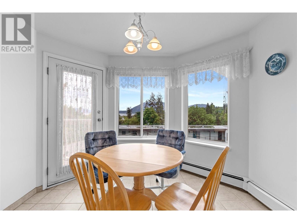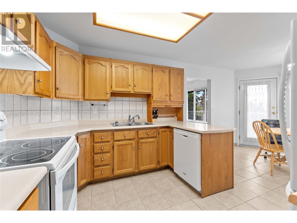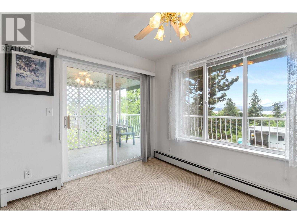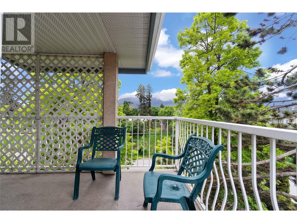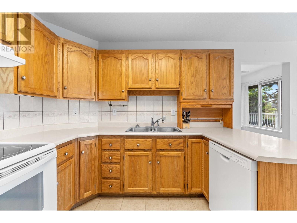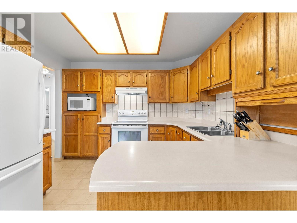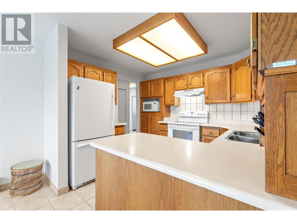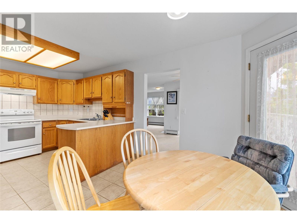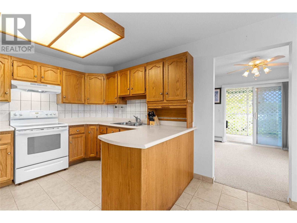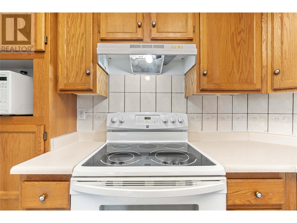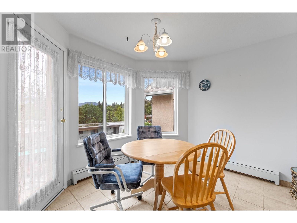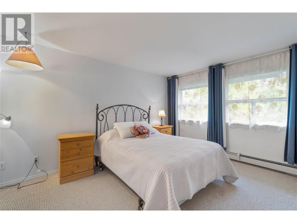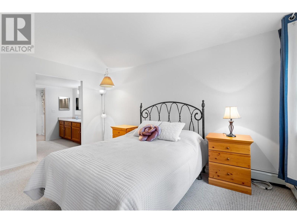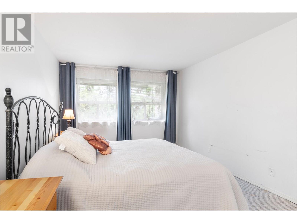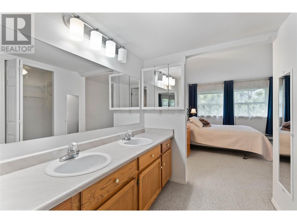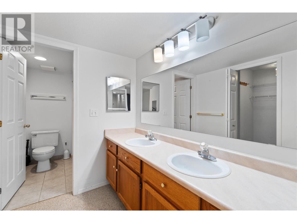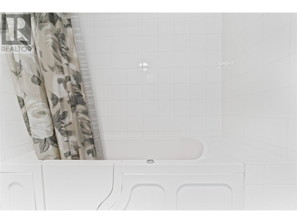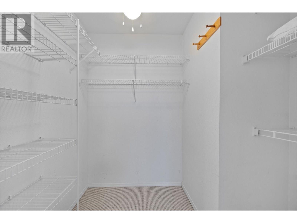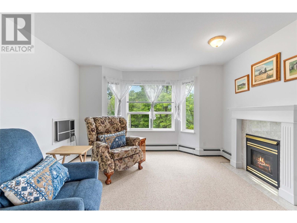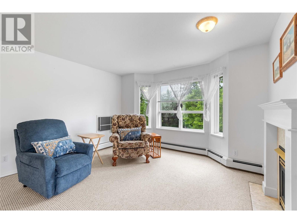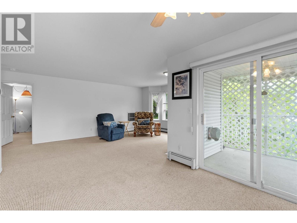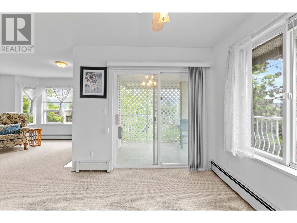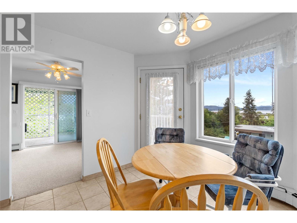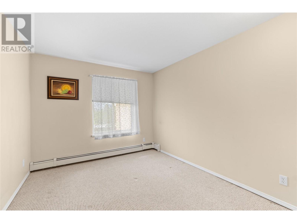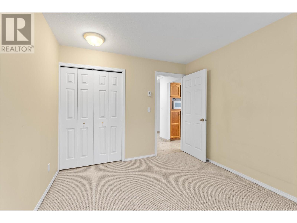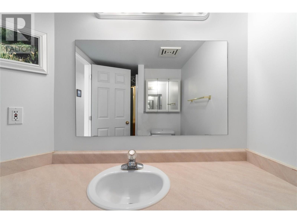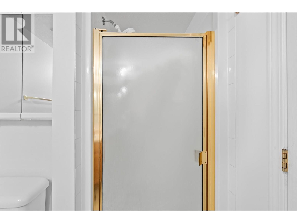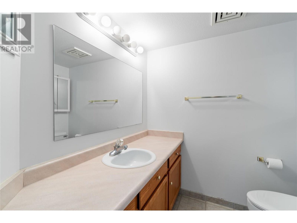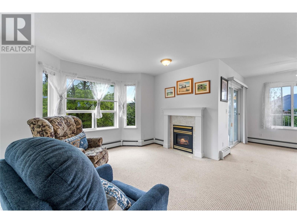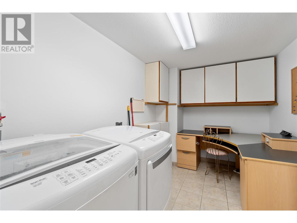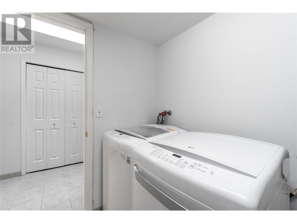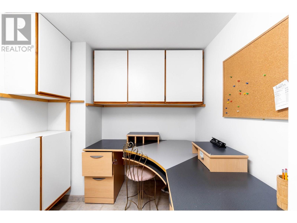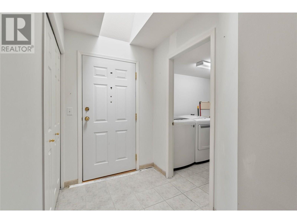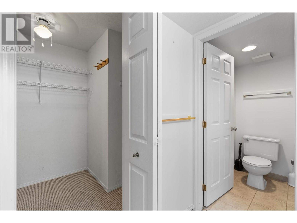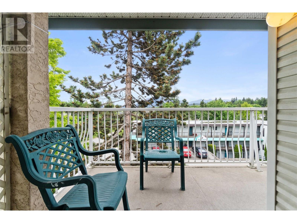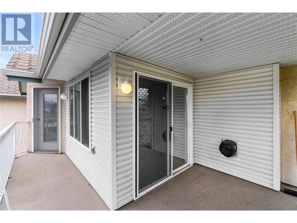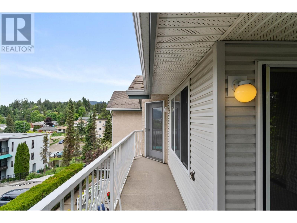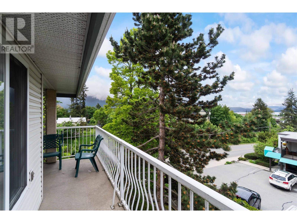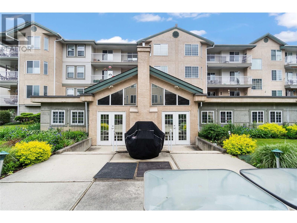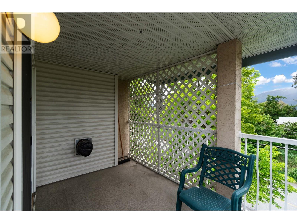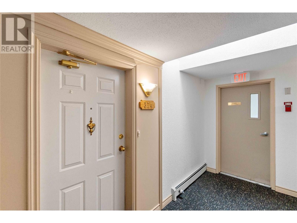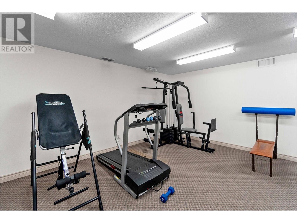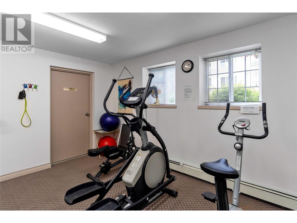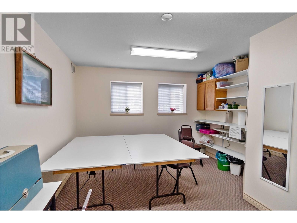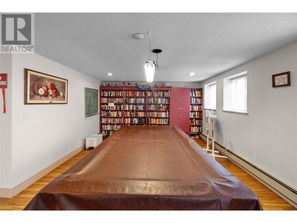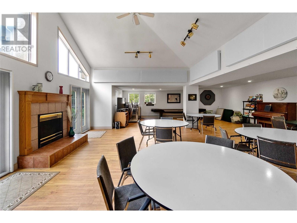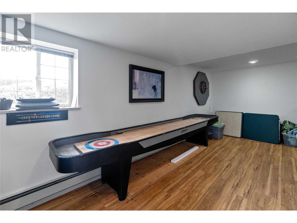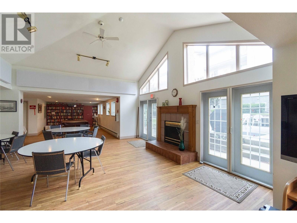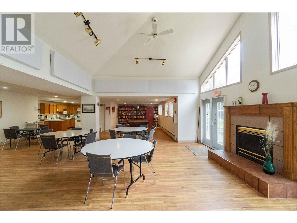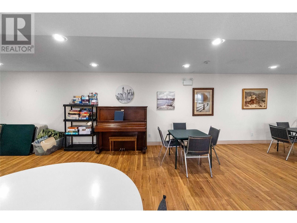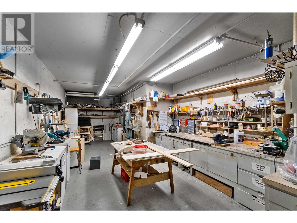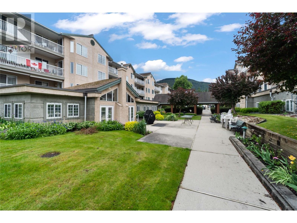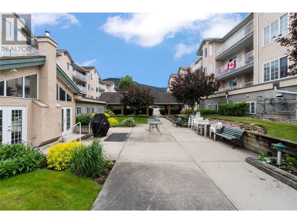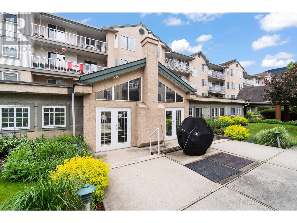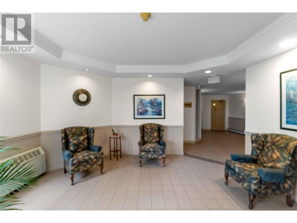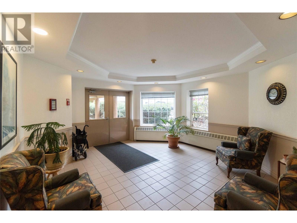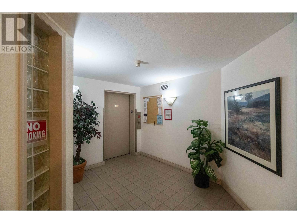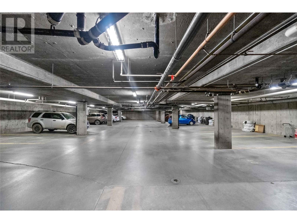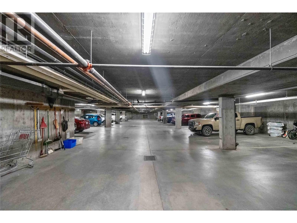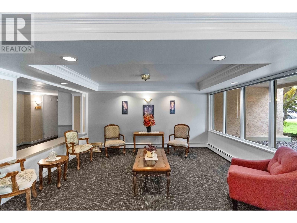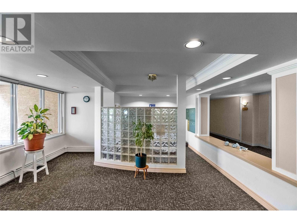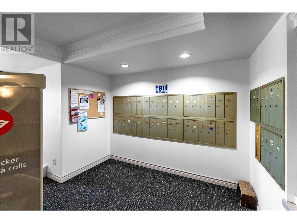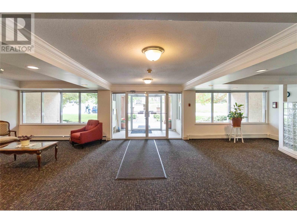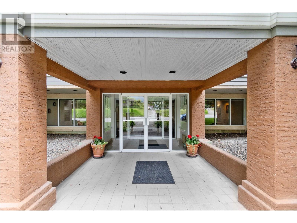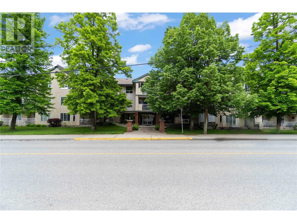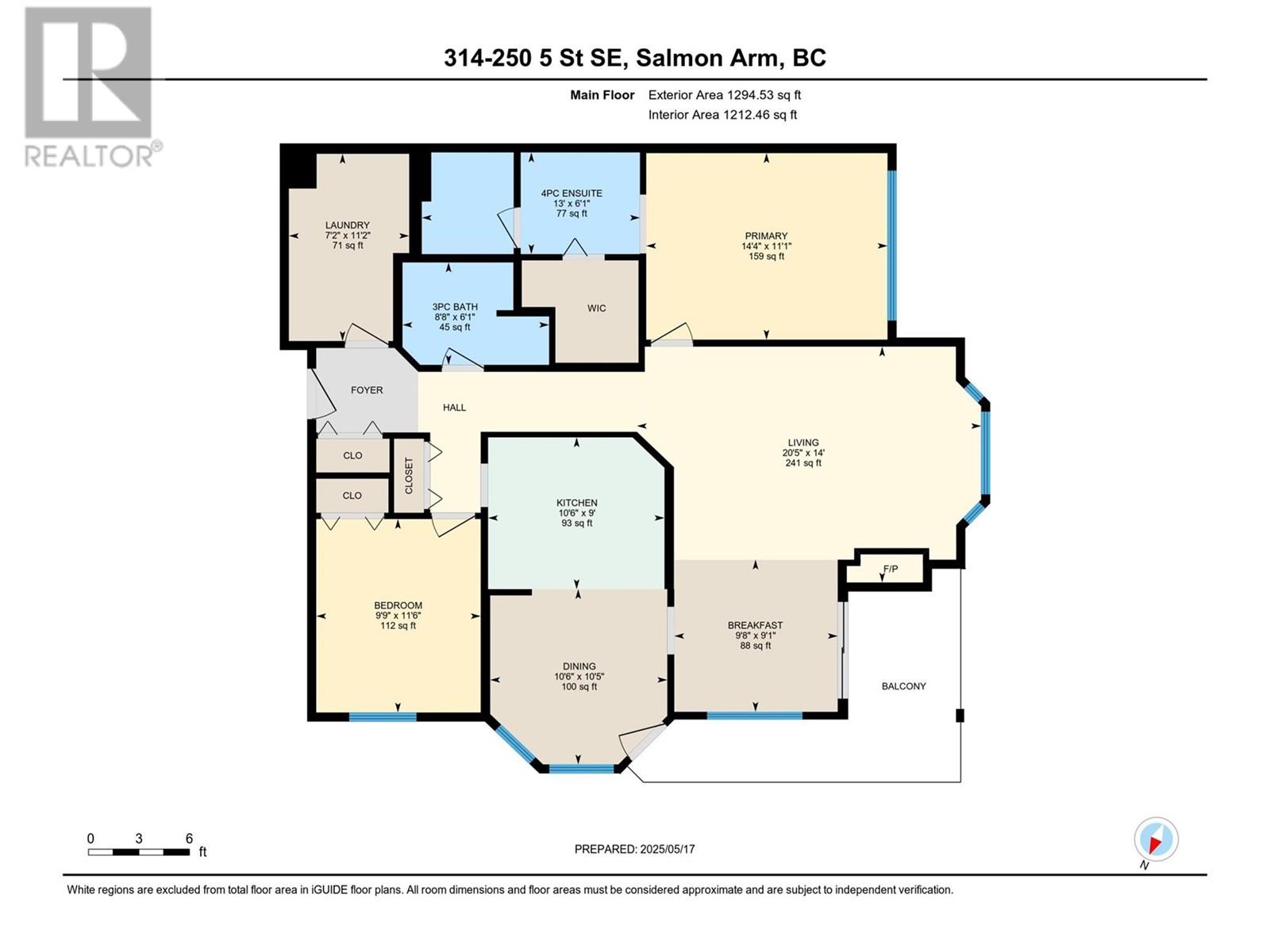250 5 Street Se Unit# 314 Salmon Arm, British Columbia V1E 1J8
$399,000Maintenance, Heat, Insurance, Ground Maintenance, Property Management, Other, See Remarks, Recreation Facilities
$415.67 Monthly
Maintenance, Heat, Insurance, Ground Maintenance, Property Management, Other, See Remarks, Recreation Facilities
$415.67 MonthlyHighly Desirable 55+ Top Corner Unit with Lake Views – Southeast Salmon Arm - Heating included Welcome to this stunning 2-bedroom, 2-bathroom 1200+ sqft top-corner unit in one of Southeast Salmon Arm’s most sought-after 55+ communities McIntosh Grove. Enjoy breathtaking lake views from the kitchen, dining room & patio, perfect for soaking in sunsets with your favourite beverage in hand. Inside, you’ll find a spacious primary suite featuring a double vanity, a full ensuite with an accessible walk-in tub, & a huge walk-in closet. The layout is thoughtfully designed with a second bedroom on the opposite side of the unit, providing privacy & comfort for guests or family, along with its own full 3-piece bathroom. The building offers fantastic amenities, including a well-equipped workshop, fitness centre, crafting area & a cozy library nook. Cozy gas fireplace and large kitchen with oodles of cupboard space Stay active & social while enjoying the convenience of heated underground parking, all within walking distance to shops, restaurants & entertainment in Salmon Arm. Quick possession available – currently subject to probate terms. Don’t miss your chance to make this your new home with comfort, convenience & captivating views. Parking Stall 41 Storage locker 314-II (id:60329)
Property Details
| MLS® Number | 10349501 |
| Property Type | Single Family |
| Neigbourhood | SE Salmon Arm |
| Community Name | Mac |
| Community Features | Recreational Facilities, Pets Not Allowed, Seniors Oriented |
| Features | Balcony |
| Parking Space Total | 1 |
| View Type | Lake View |
Building
| Bathroom Total | 2 |
| Bedrooms Total | 2 |
| Amenities | Party Room, Recreation Centre |
| Appliances | Refrigerator, Dishwasher, Oven - Electric, Range - Electric, Microwave, Hood Fan, Washer & Dryer |
| Architectural Style | Other |
| Constructed Date | 1994 |
| Cooling Type | Wall Unit |
| Exterior Finish | Stucco, Vinyl Siding |
| Fire Protection | Sprinkler System-fire, Controlled Entry, Smoke Detector Only |
| Fireplace Fuel | Gas |
| Fireplace Present | Yes |
| Fireplace Total | 1 |
| Fireplace Type | Unknown |
| Heating Type | Baseboard Heaters, Hot Water, Radiant Heat |
| Roof Material | Asphalt Shingle |
| Roof Style | Unknown |
| Stories Total | 1 |
| Size Interior | 1,212 Ft2 |
| Type | Apartment |
| Utility Water | Municipal Water |
Parking
| Parkade | |
| Stall | |
| Underground | 1 |
Land
| Acreage | No |
| Sewer | Municipal Sewage System |
| Size Total Text | Under 1 Acre |
| Zoning Type | Unknown |
Rooms
| Level | Type | Length | Width | Dimensions |
|---|---|---|---|---|
| Main Level | Laundry Room | 11'2'' x 7'2'' | ||
| Main Level | Dining Nook | 9'1'' x 9'8'' | ||
| Main Level | 3pc Bathroom | 6'1'' x 8'8'' | ||
| Main Level | Bedroom | 11'6'' x 9'9'' | ||
| Main Level | 4pc Ensuite Bath | 6'1'' x 7'1'' | ||
| Main Level | Primary Bedroom | 11'1'' x 14'4'' | ||
| Main Level | Dining Room | 10'5'' x 10'6'' | ||
| Main Level | Living Room | 14'0'' x 20'5'' | ||
| Main Level | Kitchen | 9'0'' x 10'6'' |
https://www.realtor.ca/real-estate/28373633/250-5-street-se-unit-314-salmon-arm-se-salmon-arm
Contact Us
Contact us for more information

