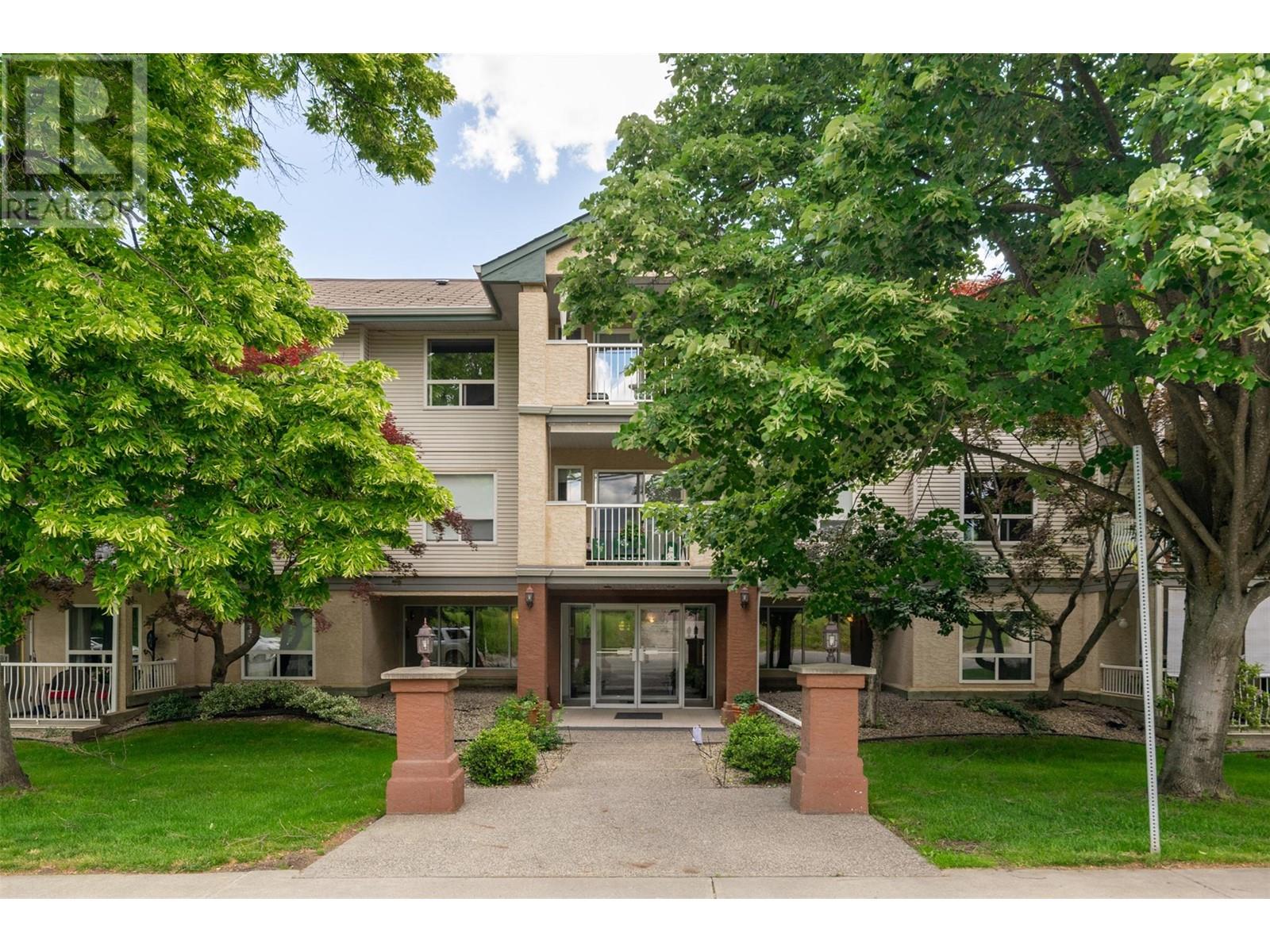250 5 Street Se Unit# 106 Salmon Arm, British Columbia V1E 1J9
$380,000Maintenance, Reserve Fund Contributions, Heat, Insurance, Ground Maintenance, Property Management, Other, See Remarks, Recreation Facilities, Waste Removal
$400 Monthly
Maintenance, Reserve Fund Contributions, Heat, Insurance, Ground Maintenance, Property Management, Other, See Remarks, Recreation Facilities, Waste Removal
$400 MonthlyWelcome to #106 250 5 Street SE in Salmon Arm—a spacious, ground-floor condo in Macintosh Grove, one of Salmon Arm's finest 55+ strata buildings. At just over 1,300 square feet of practical living space, this 2-bed, 2-bath home is a great fit for anyone looking to simplify without sacrificing comfort or convenience. The layout includes generously sized rooms, a nice flow between living areas, and an abundance of natural light throughout. There are three access points to the oversized balcony from the second bedroom, kitchen and dining room, and a built-in raised garden bed to help a new owner transition from a home on land into the condo lifestyle. Macintosh Grove amenities include a workshop, sewing room, secure underground parking, exercise room and gathering space. Strata fee includes heat, hot water, trash, snow removal, grounds maintenance, management and contingency reserve. Located just a short walk from downtown, you’re close to grocery stores, coffee shops, pharmacies, and more. The building is not pet friendly, but it is quiet and well cared for, with a friendly, community feel. If you're after low-maintenance living in a convenient location, this one is definitely worth seeing. (id:60329)
Property Details
| MLS® Number | 10350835 |
| Property Type | Single Family |
| Neigbourhood | SE Salmon Arm |
| Community Name | Macintosh Grove |
| Community Features | Pets Not Allowed, Seniors Oriented |
| Features | Balcony |
| Parking Space Total | 1 |
| Storage Type | Storage, Locker |
Building
| Bathroom Total | 2 |
| Bedrooms Total | 2 |
| Appliances | Refrigerator, Dishwasher, Dryer, Range - Electric, Freezer, Washer |
| Architectural Style | Other |
| Constructed Date | 1994 |
| Cooling Type | Wall Unit |
| Exterior Finish | Stucco |
| Fire Protection | Controlled Entry |
| Fireplace Fuel | Gas |
| Fireplace Present | Yes |
| Fireplace Type | Unknown |
| Heating Type | Baseboard Heaters, See Remarks |
| Roof Material | Asphalt Shingle |
| Roof Style | Unknown |
| Stories Total | 1 |
| Size Interior | 1,302 Ft2 |
| Type | Apartment |
| Utility Water | Municipal Water |
Parking
| See Remarks | |
| Parkade | |
| R V | 0 |
| Stall | |
| Underground |
Land
| Acreage | No |
| Sewer | Municipal Sewage System |
| Size Total Text | Under 1 Acre |
| Zoning Type | Unknown |
Rooms
| Level | Type | Length | Width | Dimensions |
|---|---|---|---|---|
| Main Level | Primary Bedroom | 11'2'' x 14'3'' | ||
| Main Level | Living Room | 12'9'' x 20'3'' | ||
| Main Level | Laundry Room | 11'1'' x 7'3'' | ||
| Main Level | Kitchen | 9'3'' x 10'2'' | ||
| Main Level | Dining Room | 8'11'' x 9'11'' | ||
| Main Level | Dining Nook | 9'10'' x 10'3'' | ||
| Main Level | Bedroom | 11'4'' x 11'7'' | ||
| Main Level | 5pc Ensuite Bath | 6'1'' x 13'3'' | ||
| Main Level | 3pc Bathroom | 6'4'' x 8'10'' |
https://www.realtor.ca/real-estate/28416938/250-5-street-se-unit-106-salmon-arm-se-salmon-arm
Contact Us
Contact us for more information



































































