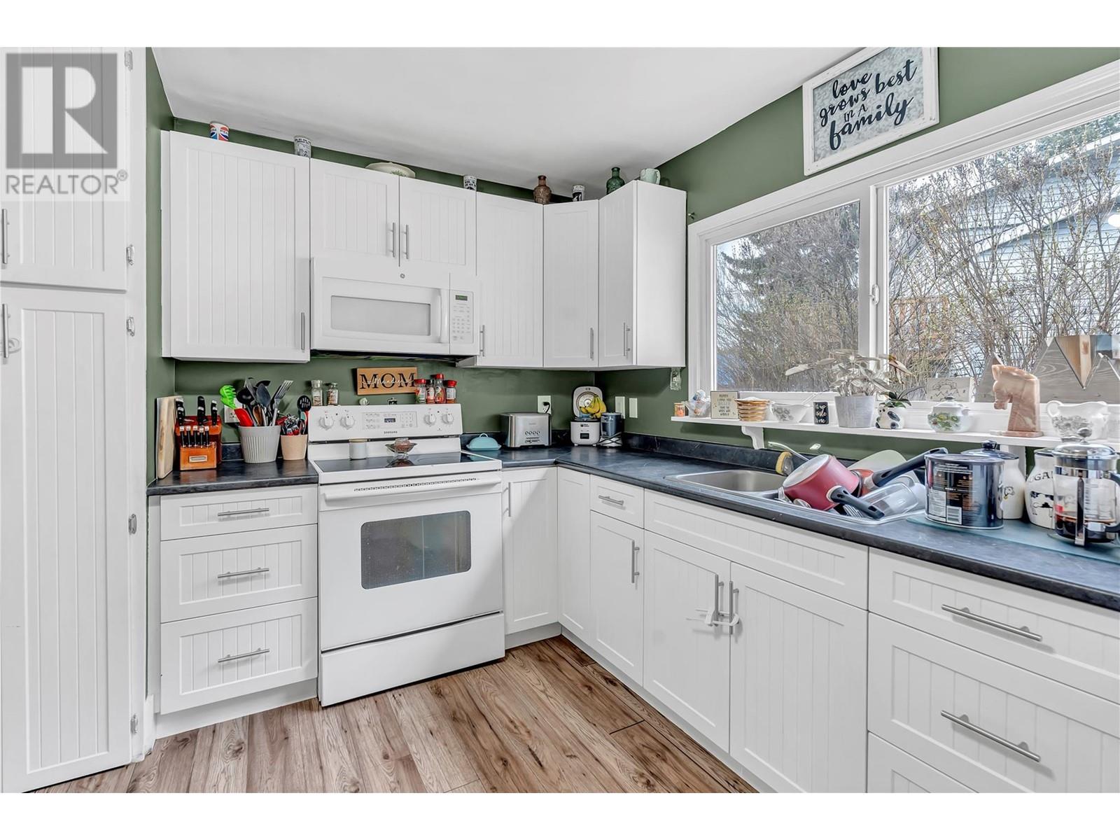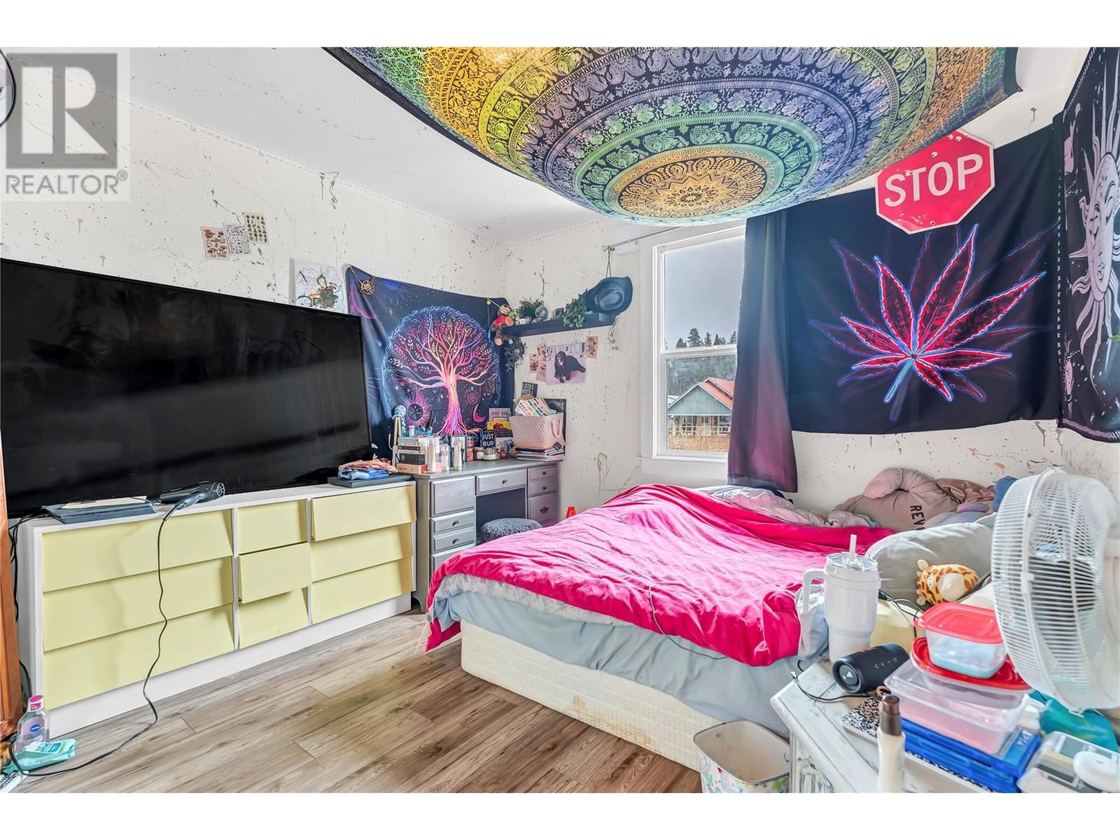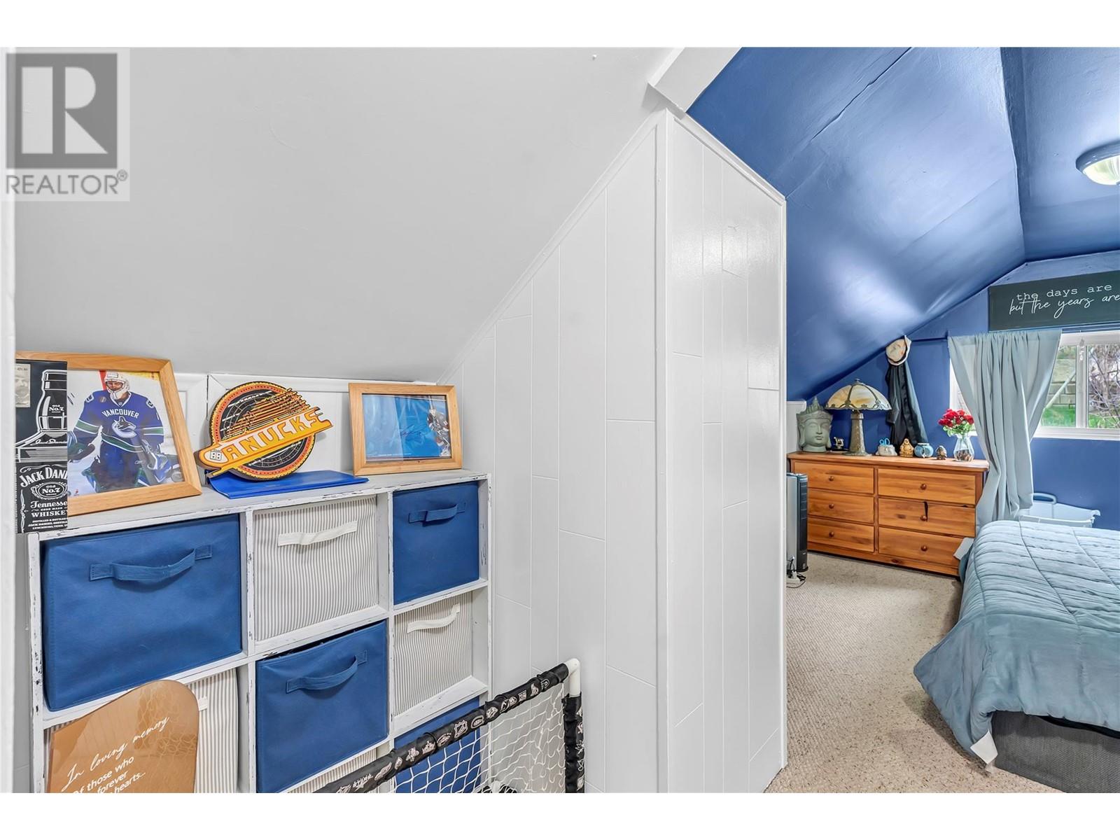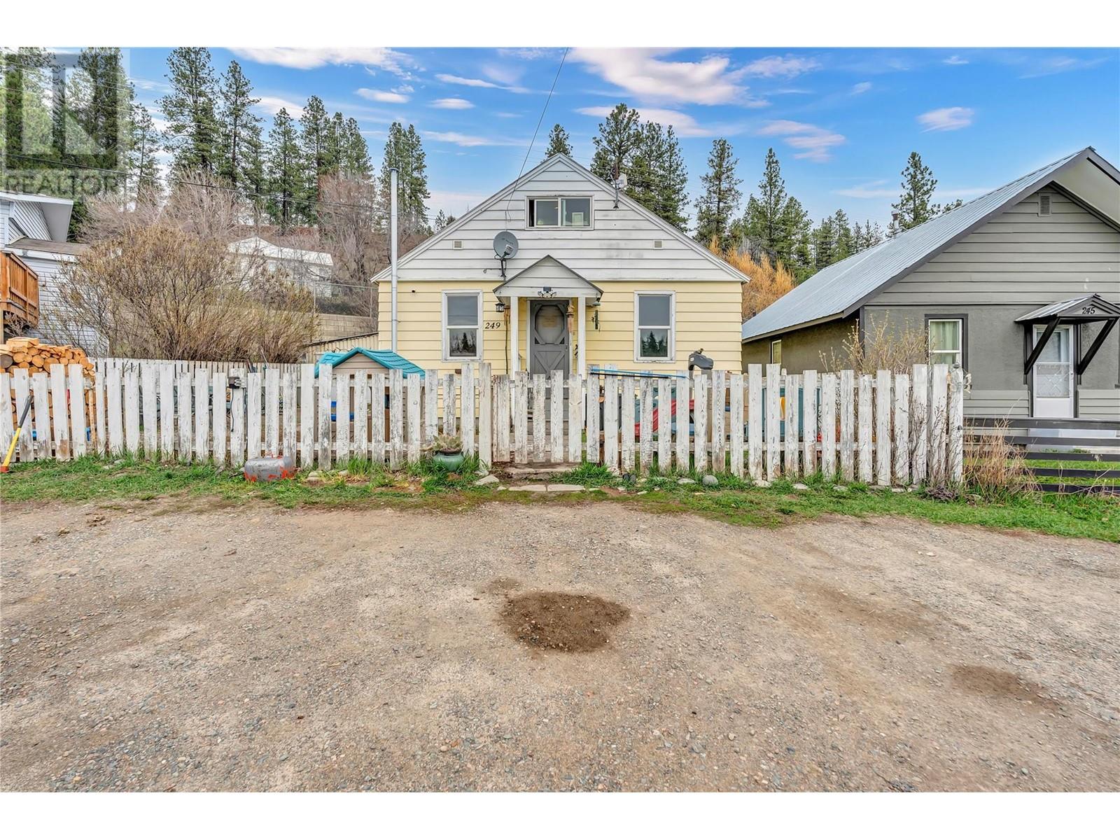249 Luard Ave Princeton, British Columbia V0X 1W0
3 Bedroom
1 Bathroom
1,082 ft2
Forced Air, See Remarks
$339,000
Discover the perfect blend of charm and functionality in this adorable 3-bedroom home that feels delightfully spacious! With an updated kitchen, plenty of storage options, and a fenced yard, this property is truly a gem! Imagine enjoying your private backyard, all while having room to add your personal touch for even more improvements! Ideally situated just moments from downtown and the corner store, this home is a fantastic opportunity for first-time buyers or those looking to downsize. Don’t miss out on making this your dream home! (id:60329)
Property Details
| MLS® Number | 10341345 |
| Property Type | Single Family |
| Neigbourhood | Princeton |
Building
| Bathroom Total | 1 |
| Bedrooms Total | 3 |
| Appliances | Refrigerator, Dishwasher, Dryer, Range - Electric, Washer |
| Constructed Date | 1941 |
| Construction Style Attachment | Detached |
| Heating Type | Forced Air, See Remarks |
| Roof Material | Metal |
| Roof Style | Unknown |
| Stories Total | 2 |
| Size Interior | 1,082 Ft2 |
| Type | House |
| Utility Water | Municipal Water |
Parking
| Street |
Land
| Acreage | No |
| Sewer | Municipal Sewage System |
| Size Irregular | 0.08 |
| Size Total | 0.08 Ac|under 1 Acre |
| Size Total Text | 0.08 Ac|under 1 Acre |
| Zoning Type | Unknown |
Rooms
| Level | Type | Length | Width | Dimensions |
|---|---|---|---|---|
| Second Level | Bedroom | 10'11'' x 11'5'' | ||
| Second Level | Bedroom | 10'11'' x 12'7'' | ||
| Main Level | Primary Bedroom | 10'6'' x 12'7'' | ||
| Main Level | Storage | 11'7'' x 3'11'' | ||
| Main Level | Full Bathroom | Measurements not available | ||
| Main Level | Dining Room | 5'10'' x 11'4'' | ||
| Main Level | Foyer | 9'11'' x 11'7'' | ||
| Main Level | Living Room | 13'3'' x 16'2'' | ||
| Main Level | Kitchen | 11'4'' x 7'4'' |
https://www.realtor.ca/real-estate/28146263/249-luard-ave-princeton-princeton
Contact Us
Contact us for more information
























