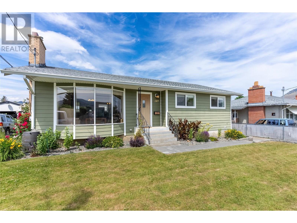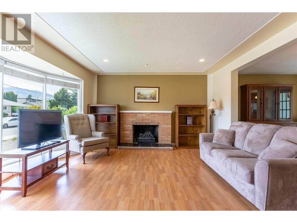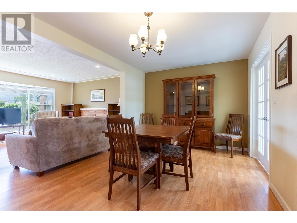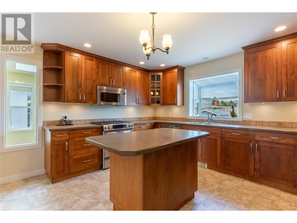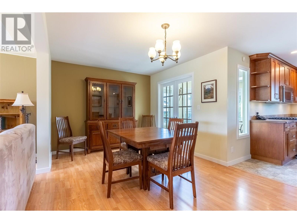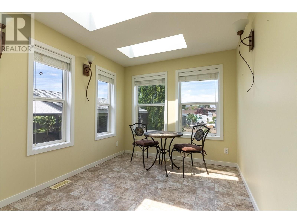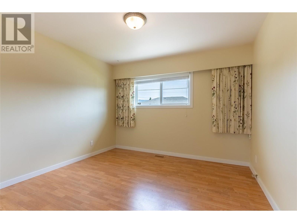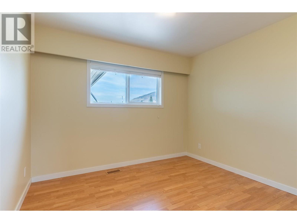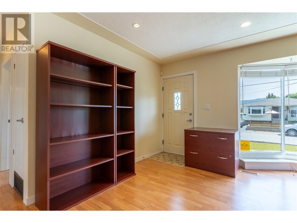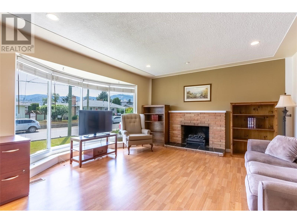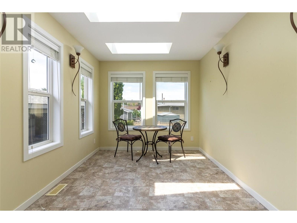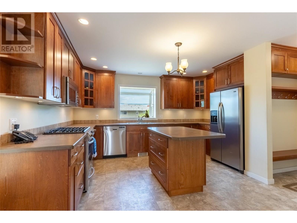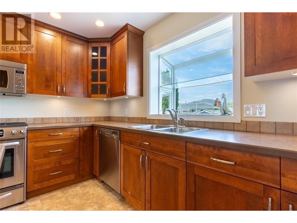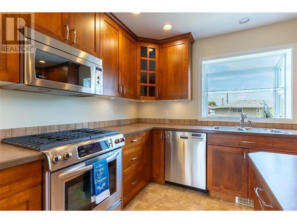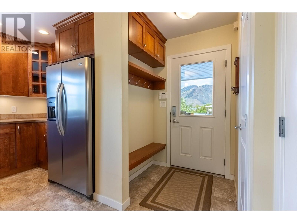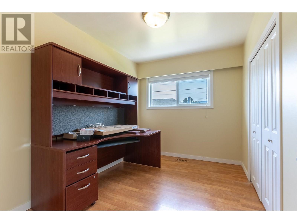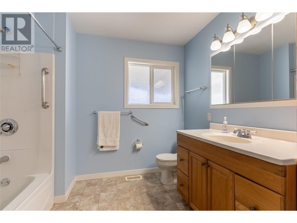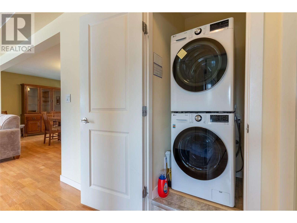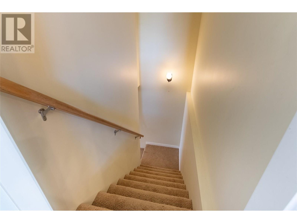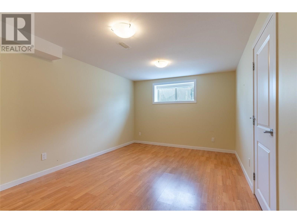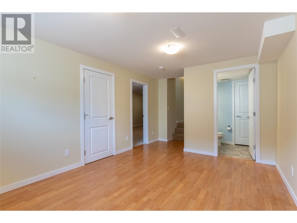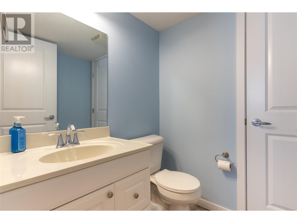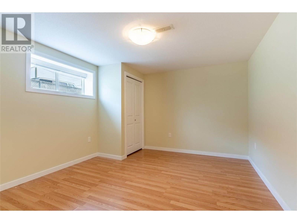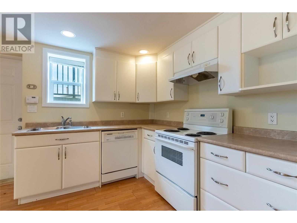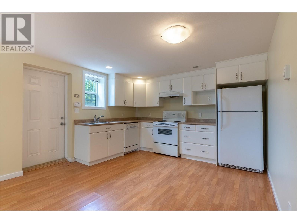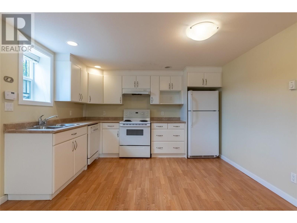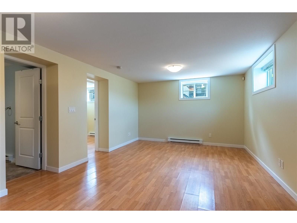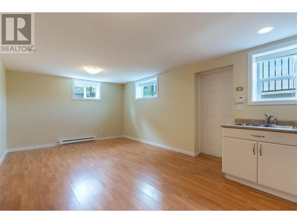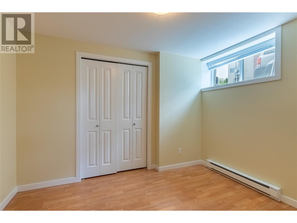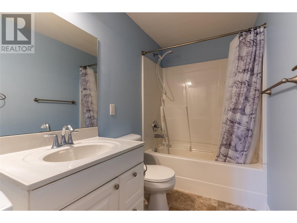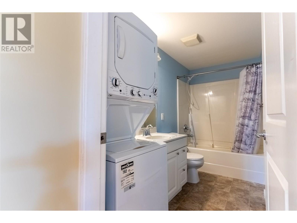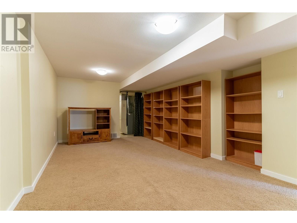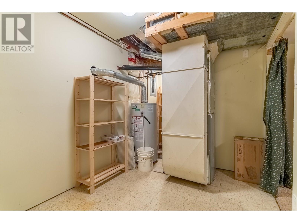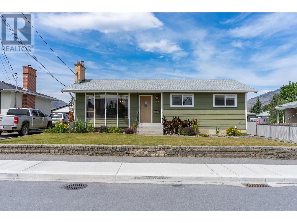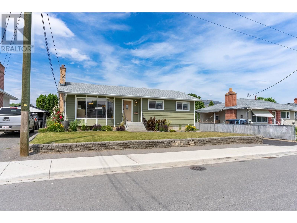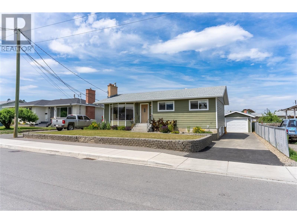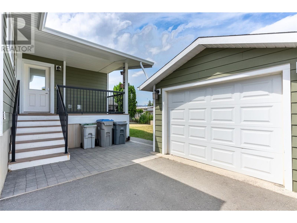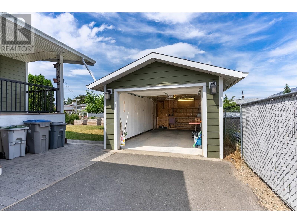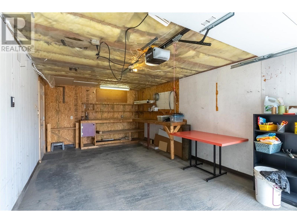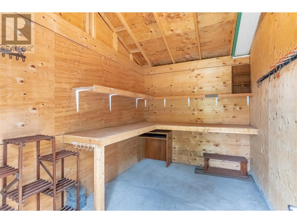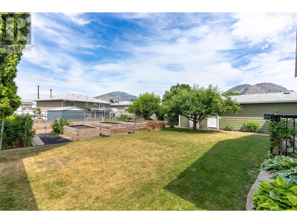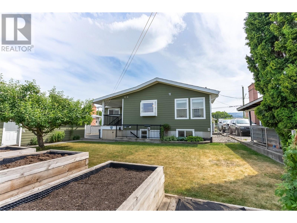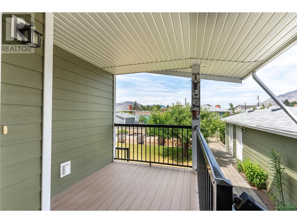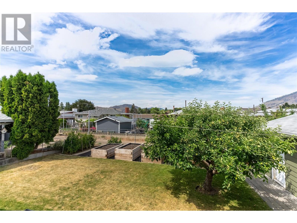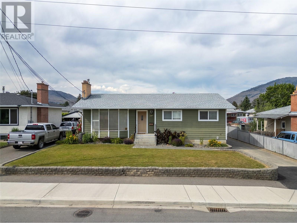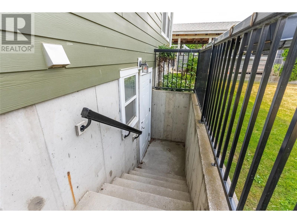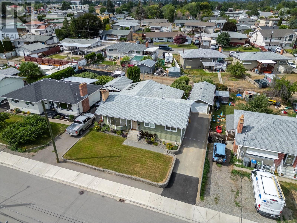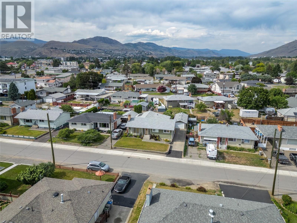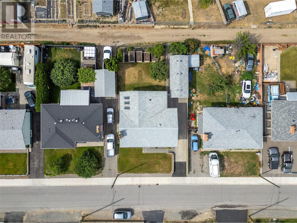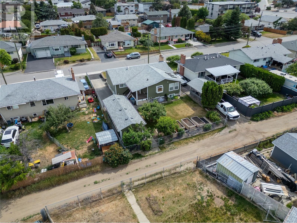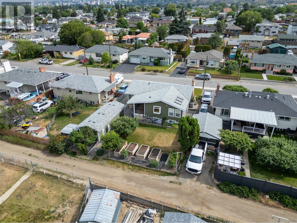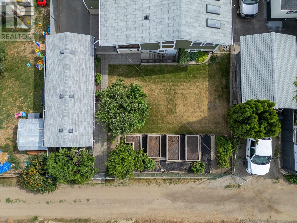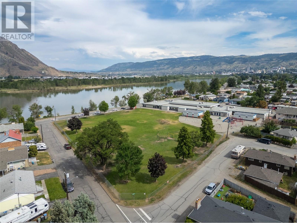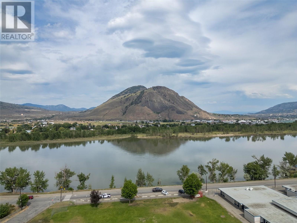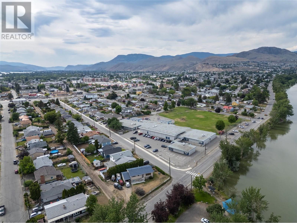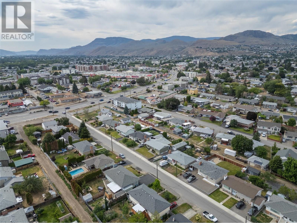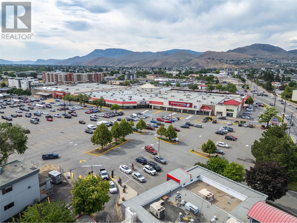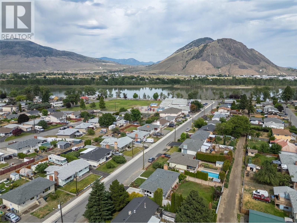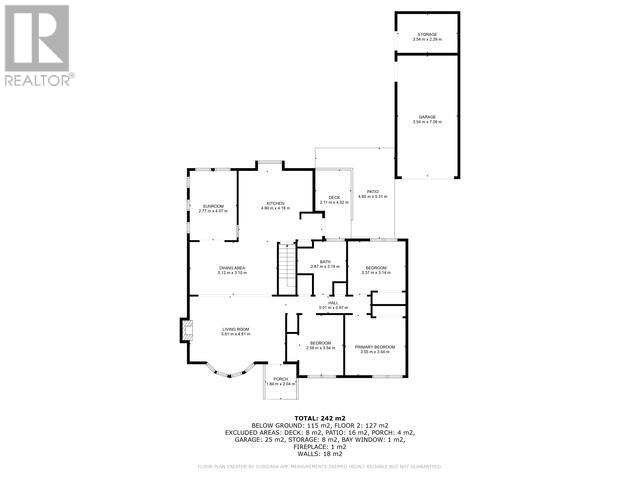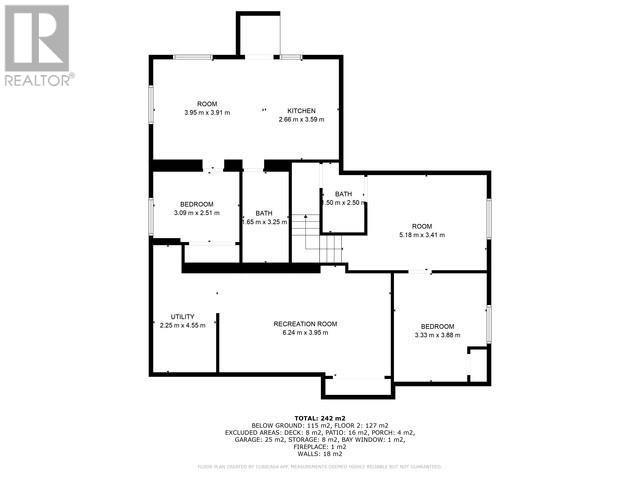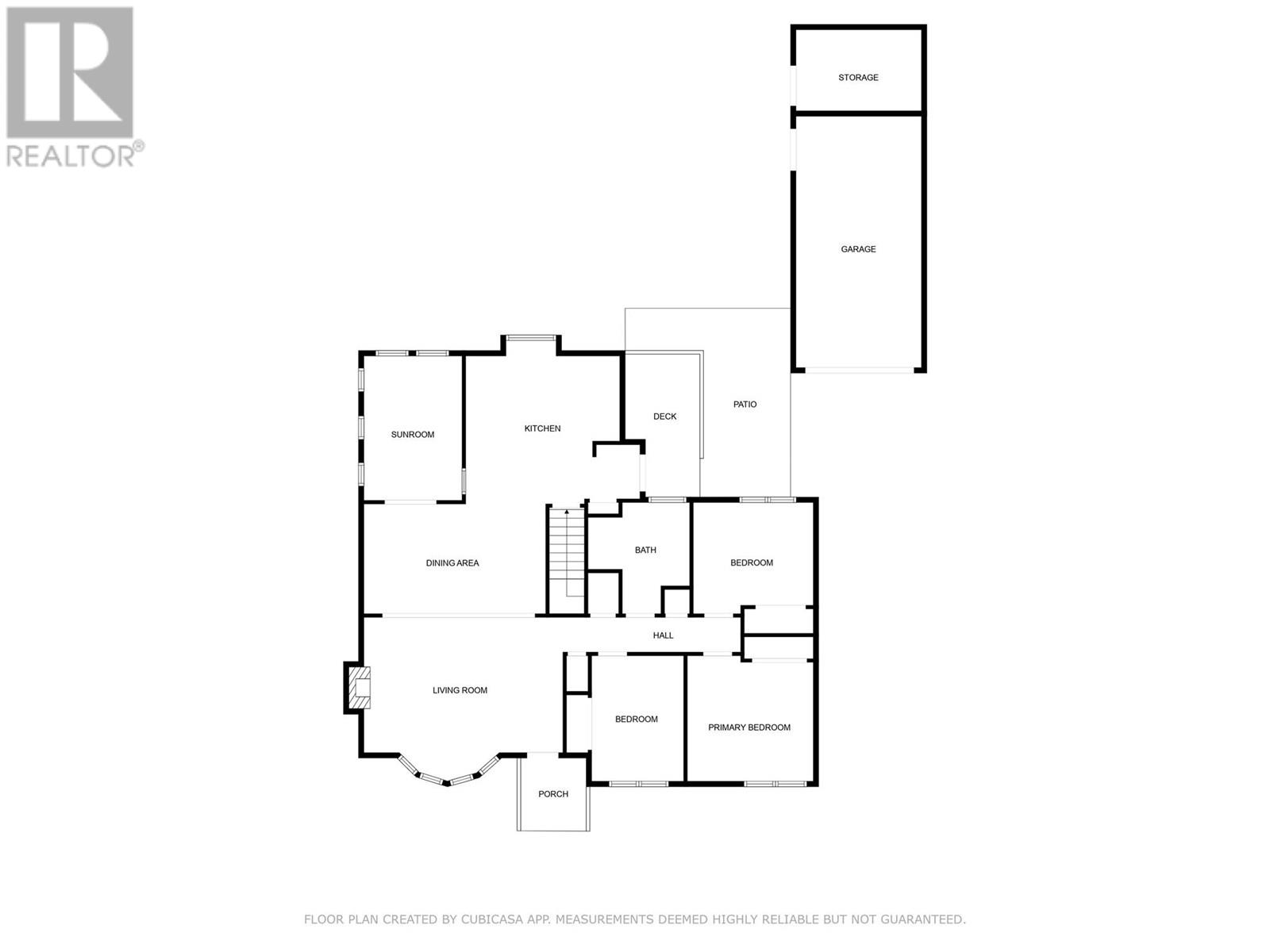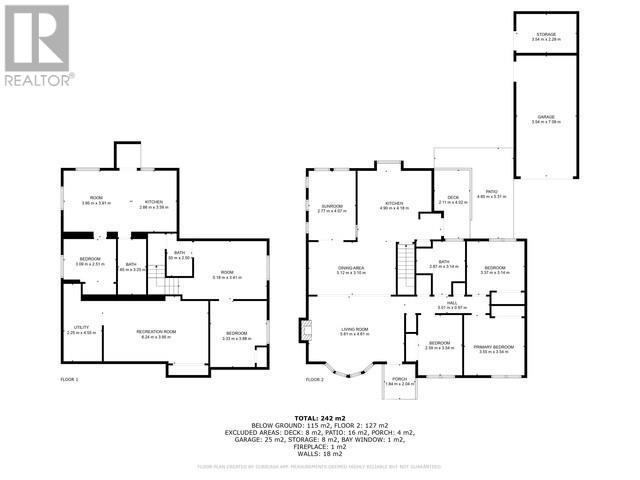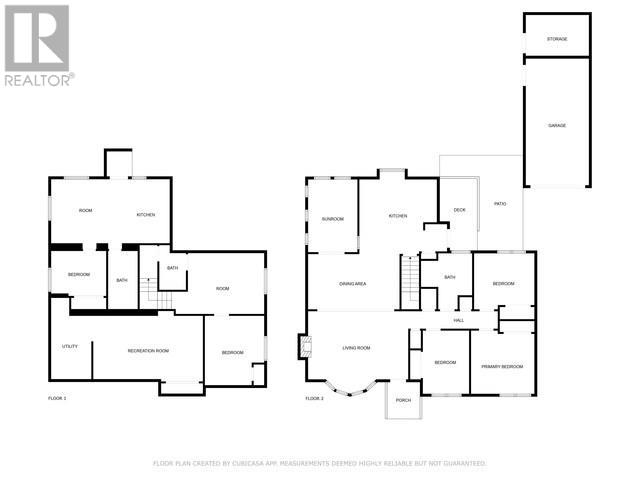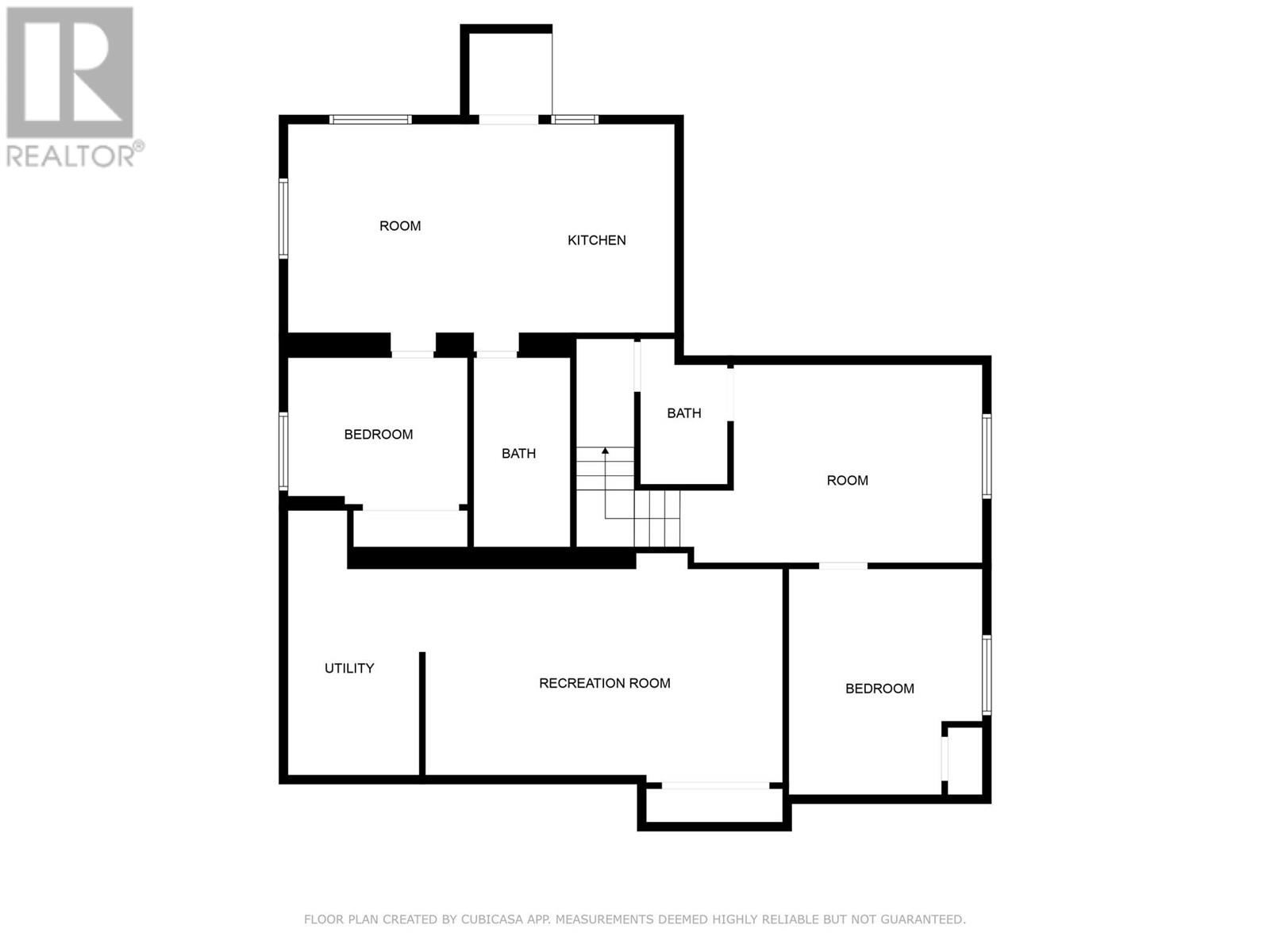5 Bedroom
3 Bathroom
2,825 ft2
Bungalow
Fireplace
Central Air Conditioning
Forced Air
$748,500
Exceptionally well-appointed family home in the heart of North Shore. Located at 249 Chestnut, this property offers excellent walkability to shopping, schools, and amenities. The layout features three bedrooms on the upper level, two additional bedrooms on the lower level, and a spacious family/entertaining area. Designed to meet the needs of a growing household with flexibility and comfort. Also included is a fully self-contained, income-producing one-bedroom suite with private entrance and in-suite laundry. There is no access between the suite and the main home, offering privacy for both spaces. The main floor underwent substantial renovation, including a new exterior and additional square footage. The large kitchen with eat-in island and bright solarium create functional space for everyday living, hobbies, or a home office with natural light and separation. Exterior highlights include raised garden beds, lane access, and a detached garage/shop. Convenient location with walkability to elementary schools and shopping. Immaculately maintained and ready for the next owner. Contact the listing broker for complete details. (id:60329)
Property Details
|
MLS® Number
|
10351833 |
|
Property Type
|
Single Family |
|
Neigbourhood
|
North Kamloops |
|
Features
|
Central Island, Two Balconies |
|
Parking Space Total
|
1 |
Building
|
Bathroom Total
|
3 |
|
Bedrooms Total
|
5 |
|
Appliances
|
Refrigerator, Range - Electric, Washer & Dryer, Washer/dryer Stack-up |
|
Architectural Style
|
Bungalow |
|
Basement Type
|
Full |
|
Constructed Date
|
1962 |
|
Construction Style Attachment
|
Detached |
|
Cooling Type
|
Central Air Conditioning |
|
Fireplace Fuel
|
Electric |
|
Fireplace Present
|
Yes |
|
Fireplace Type
|
Unknown |
|
Flooring Type
|
Mixed Flooring |
|
Half Bath Total
|
1 |
|
Heating Type
|
Forced Air |
|
Roof Material
|
Asphalt Shingle |
|
Roof Style
|
Unknown |
|
Stories Total
|
1 |
|
Size Interior
|
2,825 Ft2 |
|
Type
|
House |
|
Utility Water
|
Municipal Water |
Parking
Land
|
Acreage
|
No |
|
Sewer
|
Municipal Sewage System |
|
Size Irregular
|
0.15 |
|
Size Total
|
0.15 Ac|under 1 Acre |
|
Size Total Text
|
0.15 Ac|under 1 Acre |
|
Zoning Type
|
Residential |
Rooms
| Level |
Type |
Length |
Width |
Dimensions |
|
Basement |
2pc Bathroom |
|
|
Measurements not available |
|
Basement |
Other |
|
|
17' x 11' |
|
Basement |
Bedroom |
|
|
11' x 13' |
|
Basement |
Recreation Room |
|
|
20' x 13' |
|
Basement |
Utility Room |
|
|
2' x 4' |
|
Main Level |
4pc Bathroom |
|
|
Measurements not available |
|
Main Level |
Bedroom |
|
|
11' x 10' |
|
Main Level |
Primary Bedroom |
|
|
11' x 11' |
|
Main Level |
Bedroom |
|
|
8' x 12' |
|
Main Level |
Living Room |
|
|
18' x 15' |
|
Main Level |
Dining Room |
|
|
16' x 10' |
|
Main Level |
Kitchen |
|
|
9' x 13' |
|
Main Level |
Sunroom |
|
|
9' x 13' |
|
Additional Accommodation |
Full Bathroom |
|
|
Measurements not available |
|
Additional Accommodation |
Bedroom |
|
|
10' x 9' |
|
Additional Accommodation |
Kitchen |
|
|
9' x 12' |
|
Additional Accommodation |
Living Room |
|
|
13' x 13' |
https://www.realtor.ca/real-estate/28460855/249-chestnut-avenue-kamloops-north-kamloops
